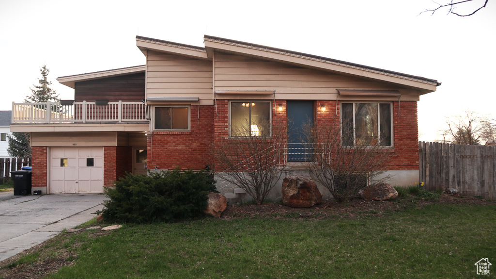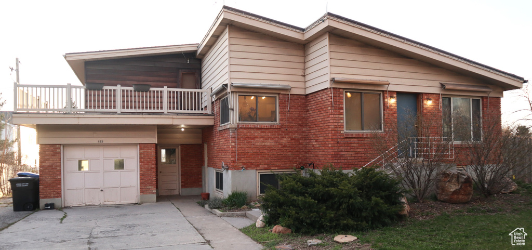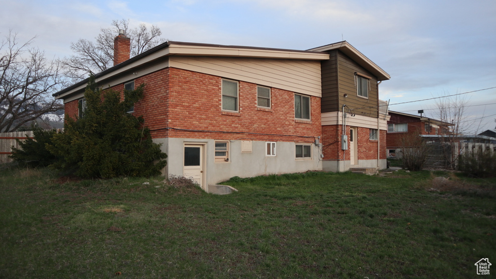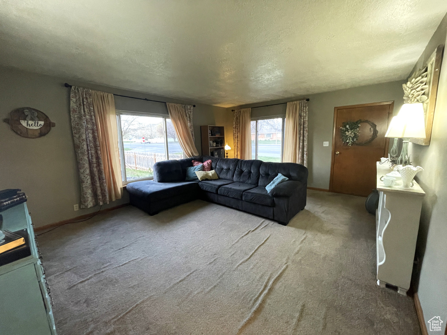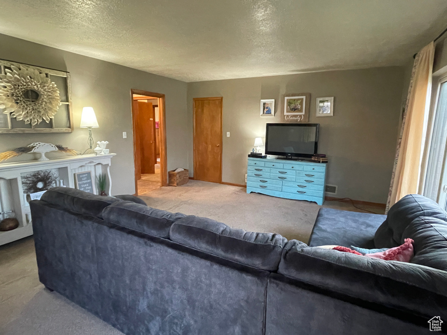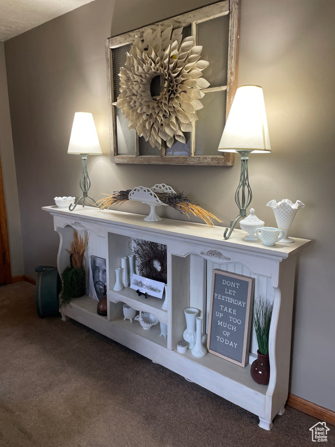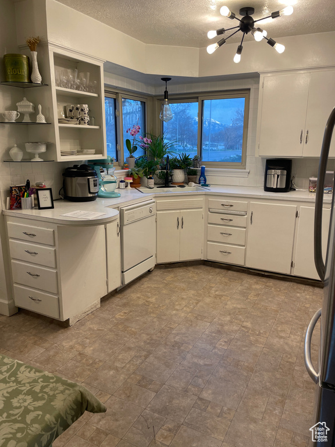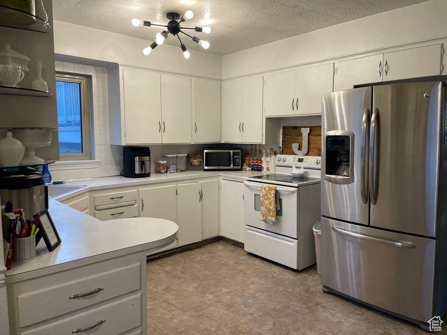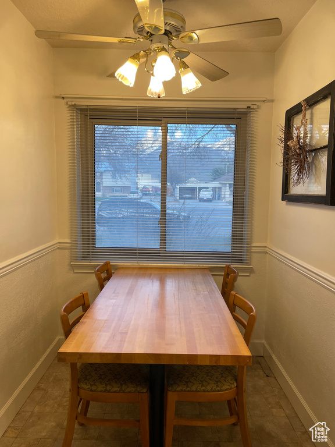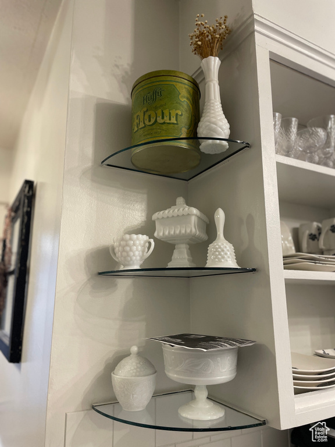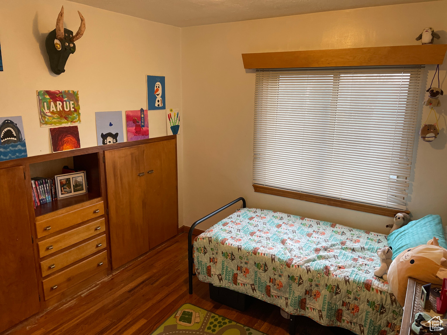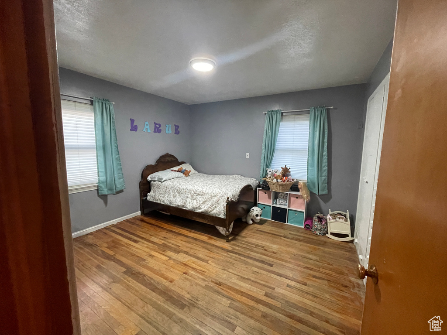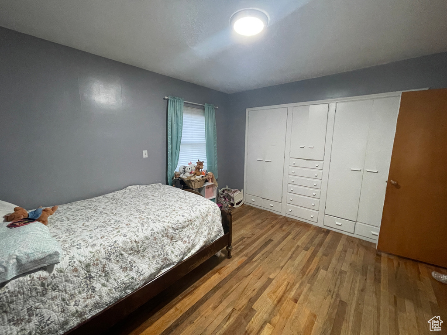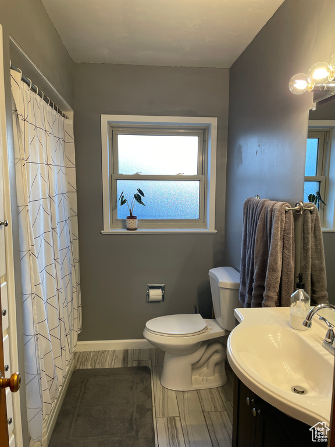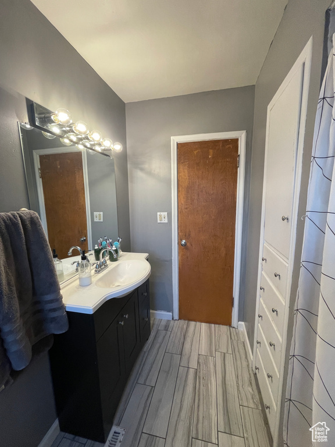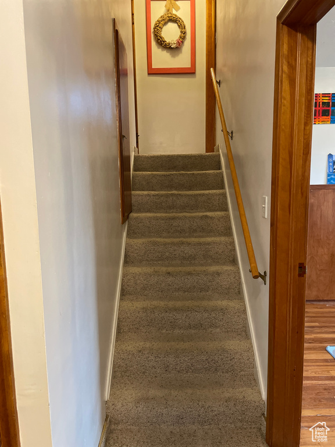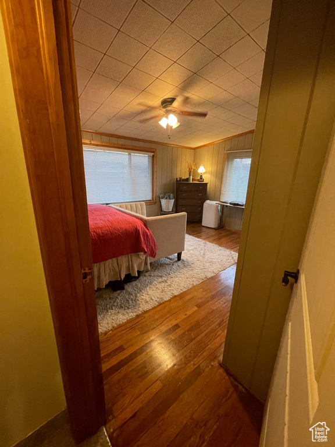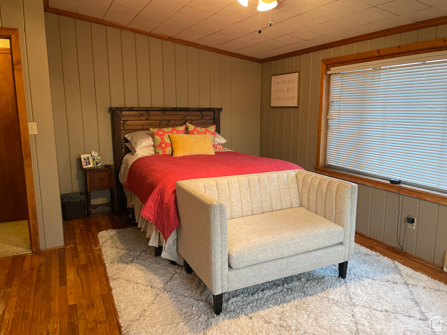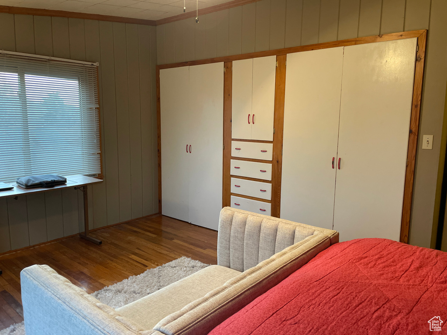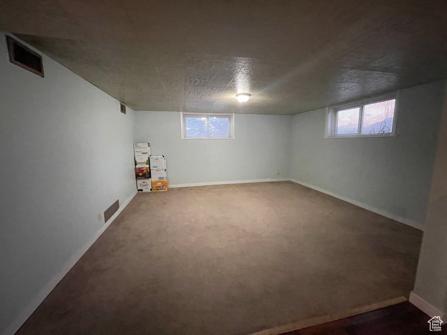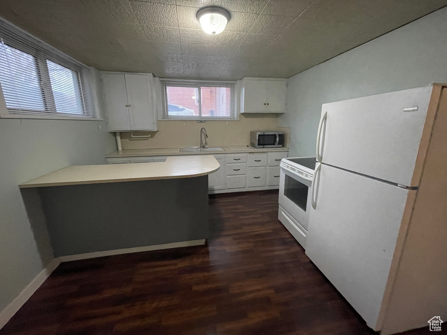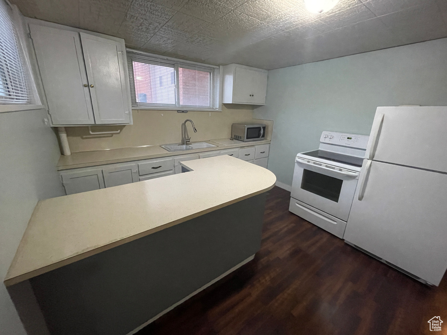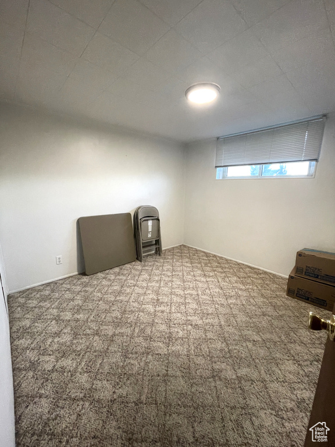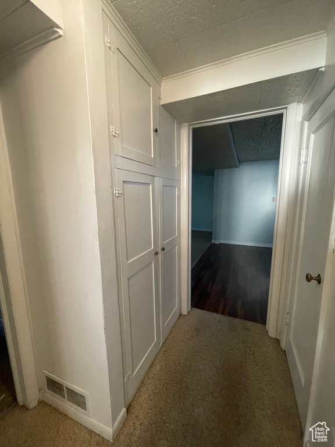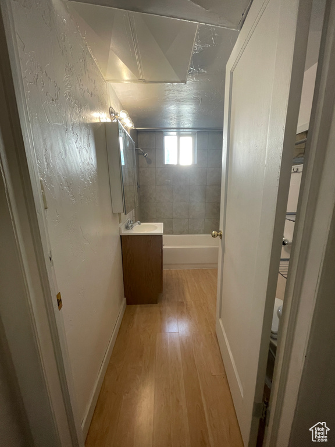Property Facts
Wanting to own a home but need some help with the mortgage payment? Now is your chance- come see this incredible one-of a-kind property. Complete with an ADU basement apartment with a separate entrance for privacy and ease. The main home features 3 bedrooms with a full bath, large living area and darling kitchen. The apartment is a 1 bed 1 bath. Possibilities are endless with this floorplan and mid century modern exterior. Outside you've got a HUGE yard and workshop to make your own. Fruit trees and berry bushes are ready to enjoy! Schedule a showing today. Buyer to verify all information.
Property Features
Interior Features Include
- Alarm: Fire
- Basement Apartment
- Kitchen: Second
- Mother-in-Law Apt.
- Oven: Gas
- Floor Coverings: Carpet; Hardwood; Linoleum; Tile
- Window Coverings: Blinds
- Air Conditioning: Central Air; Electric
- Heating: Forced Air
- Basement: (95% finished) Entrance; Full; Walkout
Exterior Features Include
- Exterior: Awnings; Balcony; Basement Entrance; Out Buildings; Outdoor Lighting; Walkout
- Lot: Corner Lot; Curb & Gutter; Fenced: Full; Secluded Yard
- Landscape: Mature Trees
- Roof: Asphalt Shingles
- Exterior: Asphalt Shingles; Brick
- Patio/Deck: 1 Deck
- Garage/Parking: Detached; Workshop
- Garage Capacity: 1
Inclusions
- See Remarks
- Ceiling Fan
- Range
Other Features Include
- Amenities: Cable Tv Wired; Electric Dryer Hookup; Workshop
- Utilities: Gas: Connected; Power: Connected; Sewer: Connected; Water: Connected
- Water: Culinary
Accessory Dwelling Unit (ADU):
- Attached
- Not Currently Rented
- Approx Sq. Ft.: 2625 sqft
- Beds: 1
- Baths: 1
- Kitchen Included: Yes
- Separate Entrance: Yes
- Separate Water Meter: No
- Separate Gas Meter: No
- Separate Electric Meter: No
Zoning Information
- Zoning:
Rooms Include
- 4 Total Bedrooms
- Floor 2: 1
- Floor 1: 2
- Basement 1: 1
- 2 Total Bathrooms
- Floor 1: 1 Full
- Basement 1: 1 Full
- Other Rooms:
Square Feet
- Floor 2: 383 sq. ft.
- Floor 1: 1121 sq. ft.
- Basement 1: 1121 sq. ft.
- Total: 2625 sq. ft.
Lot Size In Acres
- Acres: 0.40
Buyer's Brokerage Compensation
2.5% - The listing broker's offer of compensation is made only to participants of UtahRealEstate.com.
Schools
Designated Schools
View School Ratings by Utah Dept. of Education
Nearby Schools
| GreatSchools Rating | School Name | Grades | Distance |
|---|---|---|---|
6 |
Summit School Public Preschool, Elementary |
PK | 0.58 mi |
NR |
Cedar Ridge Middle School Public Middle School |
6-7 | 2.60 mi |
NR |
Logan North Campus Public High School |
9-12 | 6.54 mi |
NR |
Joyces Early World Private Preschool, Elementary, Middle School |
PK | 0.58 mi |
7 |
Sunrise School Public Elementary |
K-6 | 1.07 mi |
6 |
Birch Creek School Public Preschool, Elementary |
PK | 1.09 mi |
6 |
Sky View High School Public Preschool, Elementary, Middle School, High School |
PK | 1.25 mi |
6 |
Cedar Ridge School Public Elementary |
K-6 | 2.60 mi |
5 |
Green Canyon High School Public Preschool, Elementary, Middle School, High School |
PK | 3.48 mi |
7 |
North Park School Public Preschool, Elementary |
PK | 3.72 mi |
6 |
Thomas Edison - North Charter Elementary, Middle School |
K-8 | 3.75 mi |
7 |
North Cache Center Public Middle School |
7-8 | 3.80 mi |
6 |
Greenville School Public Preschool, Elementary |
PK | 3.98 mi |
NR |
Cache District Preschool, Elementary, Middle School, High School |
3.98 mi | |
NR |
Youthtrack (YIC) Public Middle School, High School |
6-12 | 4.62 mi |
Nearby Schools data provided by GreatSchools.
For information about radon testing for homes in the state of Utah click here.
This 4 bedroom, 2 bathroom home is located at 485 N Main St in Smithfield, UT. Built in 1947, the house sits on a 0.40 acre lot of land and is currently for sale at $419,900. This home is located in Cache County and schools near this property include Birch Creek Elementary School, North Cache Middle School, Sky View High School and is located in the Cache School District.
Search more homes for sale in Smithfield, UT.
Contact Agent
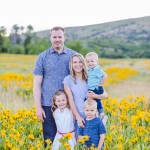
Listing Broker
1125 West 400 North
120
Logan, UT 84321
435-770-7169
