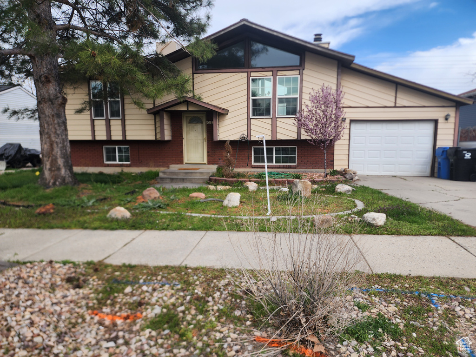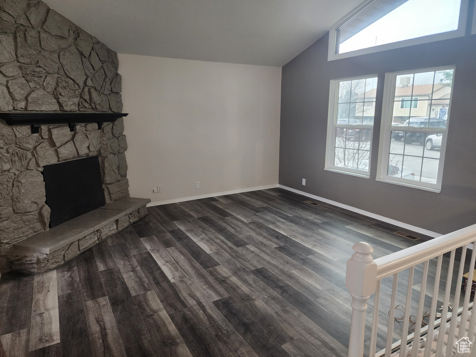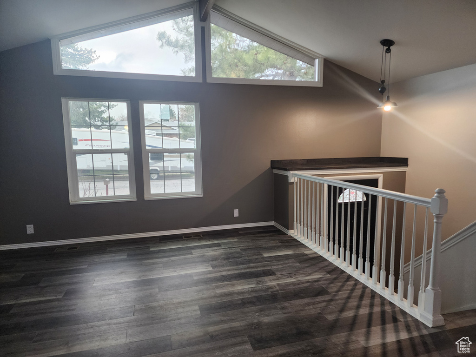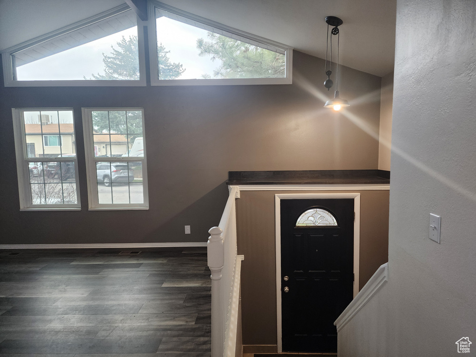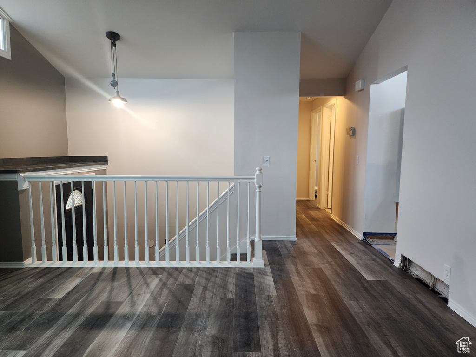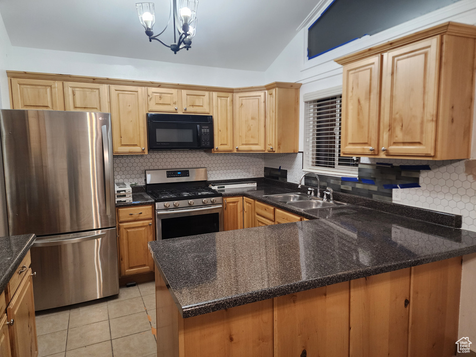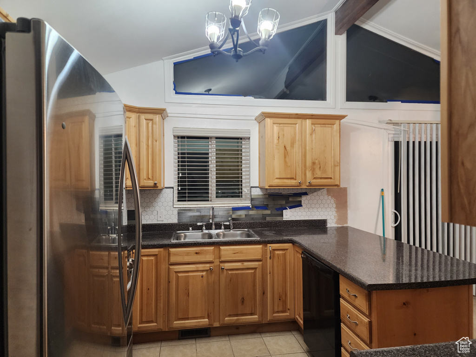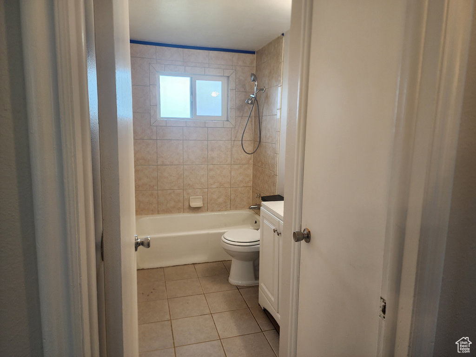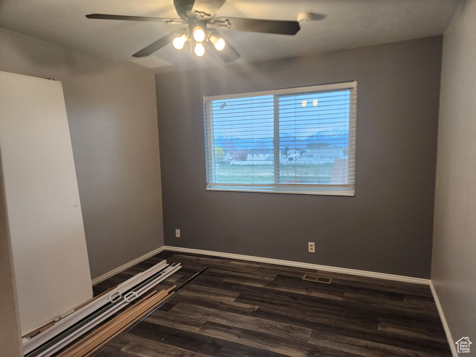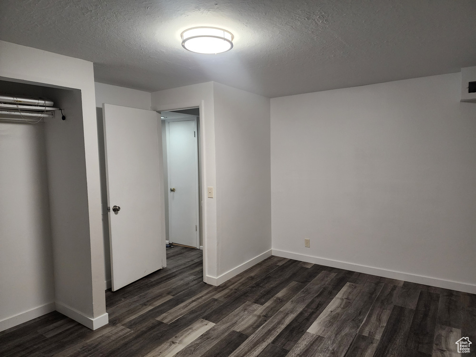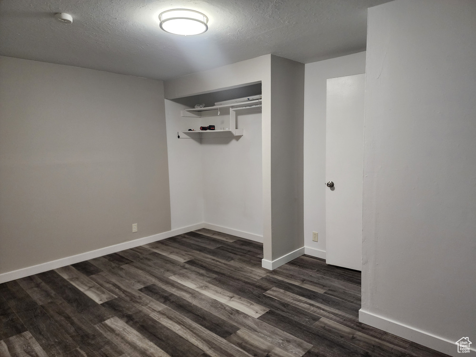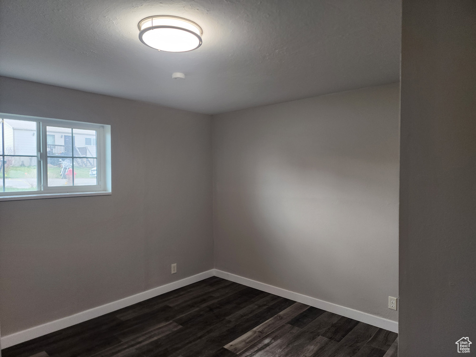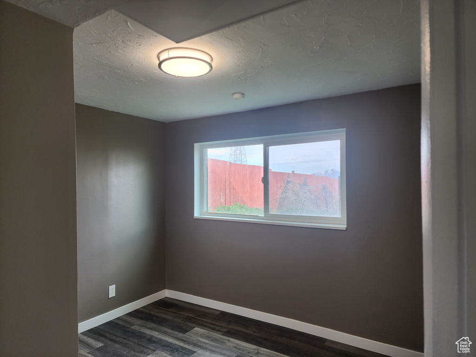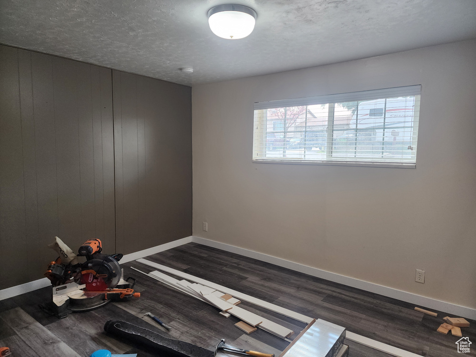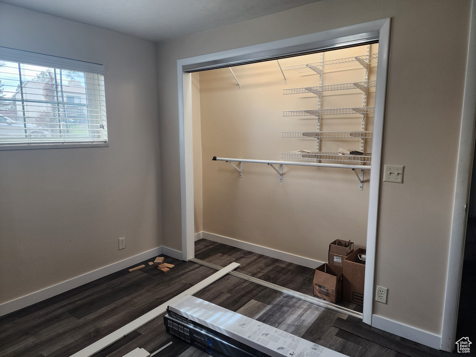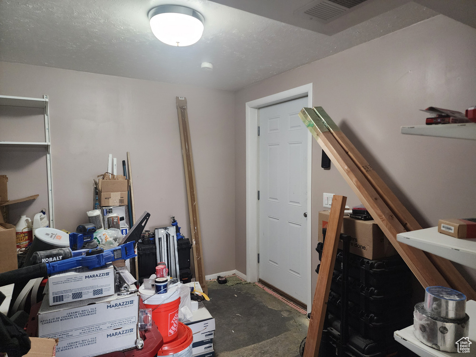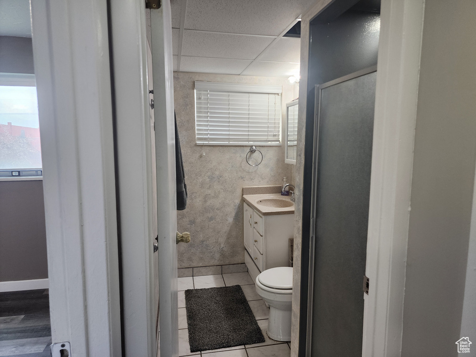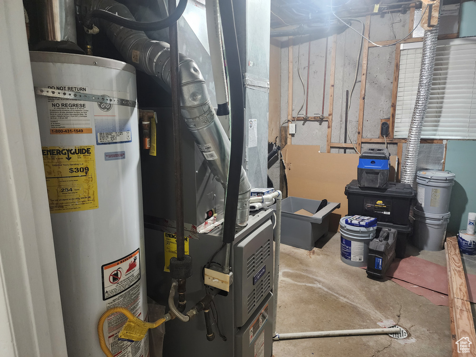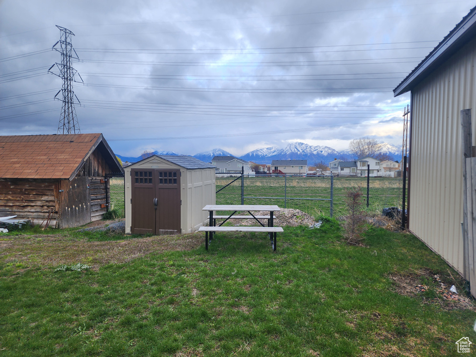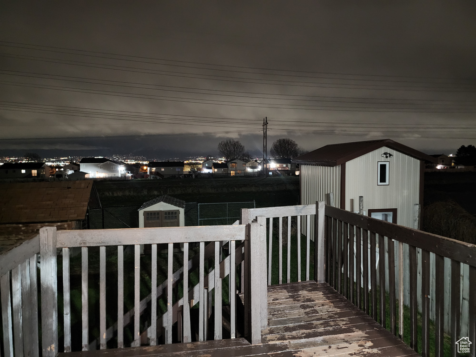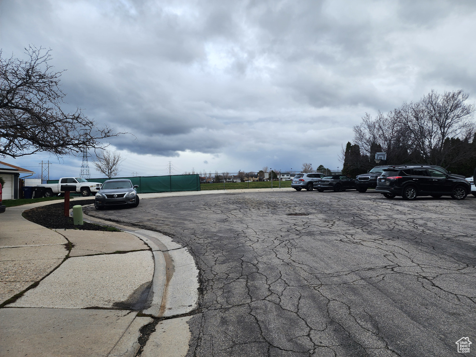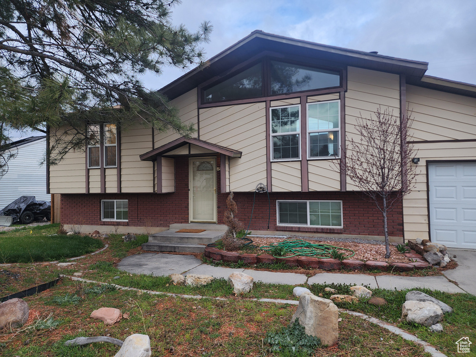Property Facts
BACK ON MARKET. Buyers situation changed. This beautifully renovated home has fresh paint and new LVP flooring, along with a new furnace and AC. With plenty of windows and vaulted ceilings, the space feels open and airy, Large east-facing deck is great for relaxing in the shade on summer evenings while enjoying unobstructed mountain views with no neighbors behind. Walk-out basement has room for a kitchenette and possibilities for separate quarters or a mother-in-law apartment. There's also a charming 2-story shed in back, perfect for a craft room, woodshop, or even a playhouse! The location is ideal with Bacchus Elementary school one house away at the end of the cul-d-sac. Schedule a tour and make this your new home!
Property Features
Interior Features Include
- Closet: Walk-In
- Den/Office
- Dishwasher, Built-In
- Disposal
- Floor Drains
- Oven: Gas
- Range: Gas
- Range/Oven: Free Stdng.
- Vaulted Ceilings
- Floor Coverings: Tile; Vinyl (LVP)
- Window Coverings: Blinds
- Air Conditioning: Central Air; Gas
- Heating: Forced Air; Gas: Central
- Basement: (90% finished) Full; Walkout
Exterior Features Include
- Exterior: Basement Entrance; Out Buildings; Outdoor Lighting; Sliding Glass Doors; Storm Doors
- Lot: See Remarks; Cul-de-Sac; Curb & Gutter; Fenced: Full; Road: Paved; Sidewalks; Terrain, Flat; View: Mountain; View: Valley
- Landscape: Landscaping: Full; Mature Trees; Pines; Vegetable Garden
- Roof: Asphalt Shingles; Pitched
- Exterior: Brick; Vinyl
- Patio/Deck: 1 Deck
- Garage/Parking: Attached; Rv Parking
- Garage Capacity: 1
Inclusions
- Ceiling Fan
- Microwave
- Range
- Refrigerator
- Storage Shed(s)
- Window Coverings
Other Features Include
- Amenities: Cable Tv Wired
- Utilities: Gas: Connected; Power: Connected; Sewer: Connected; Sewer: Public; Water: Connected
- Water: Culinary
Zoning Information
- Zoning: 1107
Rooms Include
- 5 Total Bedrooms
- Floor 1: 2
- Basement 1: 3
- 2 Total Bathrooms
- Floor 1: 1 Full
- Basement 1: 1 Three Qrts
- Other Rooms:
- Floor 1: 1 Family Rm(s); 1 Kitchen(s);
- Basement 1: 1 Laundry Rm(s);
Square Feet
- Floor 1: 1012 sq. ft.
- Basement 1: 950 sq. ft.
- Total: 1962 sq. ft.
Lot Size In Acres
- Acres: 0.17
Buyer's Brokerage Compensation
3% - The listing broker's offer of compensation is made only to participants of UtahRealEstate.com.
Schools
Designated Schools
View School Ratings by Utah Dept. of Education
Nearby Schools
| GreatSchools Rating | School Name | Grades | Distance |
|---|---|---|---|
4 |
Thomas W Bacchus School Public Elementary |
K-6 | 0.11 mi |
2 |
Thomas Jefferson Jr High School Public Middle School |
7-8 | 0.30 mi |
2 |
Kearns High School Public High School |
9-12 | 1.53 mi |
7 |
Diamond Ridge School Public Elementary |
K-6 | 0.50 mi |
4 |
Jim Bridger School Public Preschool, Elementary |
PK | 0.79 mi |
7 |
Silver Hills School Public Preschool, Elementary |
PK | 0.84 mi |
2 |
Beehive School Public Preschool, Elementary |
PK | 1.00 mi |
5 |
Falcon Ridge School Public Elementary |
K-6 | 1.28 mi |
5 |
Western Hills School Public Preschool, Elementary |
PK | 1.32 mi |
5 |
Mountain Shadows School Public Elementary |
K-6 | 1.46 mi |
5 |
Entheos Academy Charter Elementary, Middle School |
K-9 | 1.60 mi |
3 |
Hunter School Public Preschool, Elementary |
PK | 1.91 mi |
3 |
West Kearns School Public Preschool, Elementary |
PK | 1.91 mi |
4 |
Hillside School Public Preschool, Elementary |
PK | 1.92 mi |
5 |
Navigator Pointe Academy Charter Elementary, Middle School |
K-9 | 1.92 mi |
Nearby Schools data provided by GreatSchools.
For information about radon testing for homes in the state of Utah click here.
This 5 bedroom, 2 bathroom home is located at 5865 S Westbench Dr in Salt Lake City, UT. Built in 1979, the house sits on a 0.17 acre lot of land and is currently for sale at $485,000. This home is located in Salt Lake County and schools near this property include Thomas W. Bacchus Elementary School, Thomas Jefferson Middle School, Hunter High School and is located in the Granite School District.
Search more homes for sale in Salt Lake City, UT.
Contact Agent

Listing Broker

Fathom Realty (Union Park)
1265 East Fort Union Blvd.
Suite 100
Cottonwood Heights, UT 84047
801-441-1950
