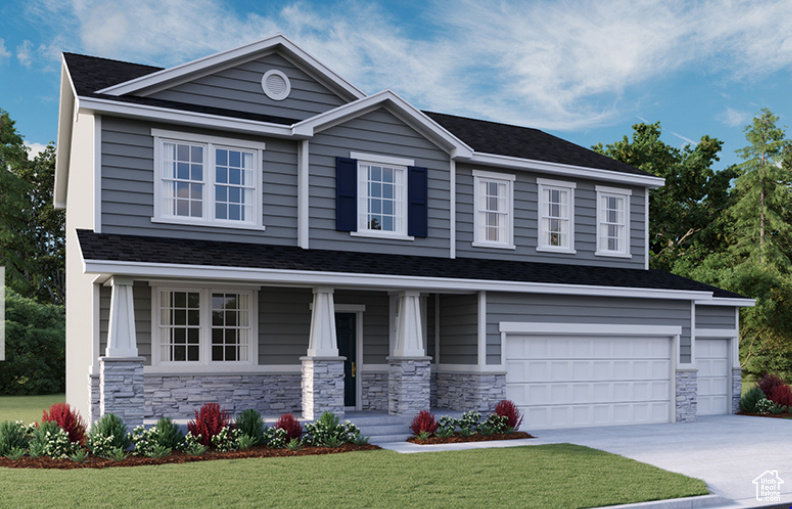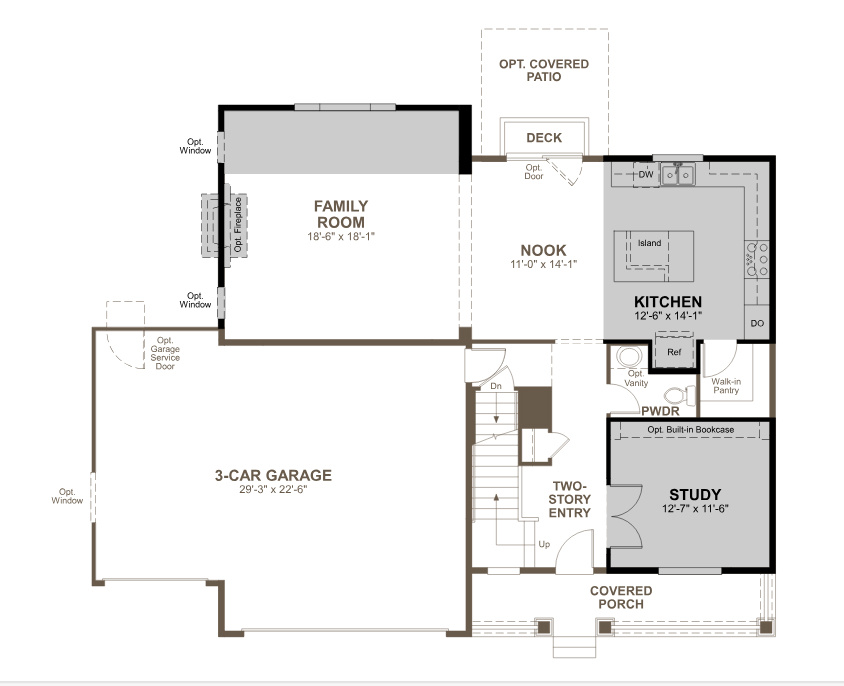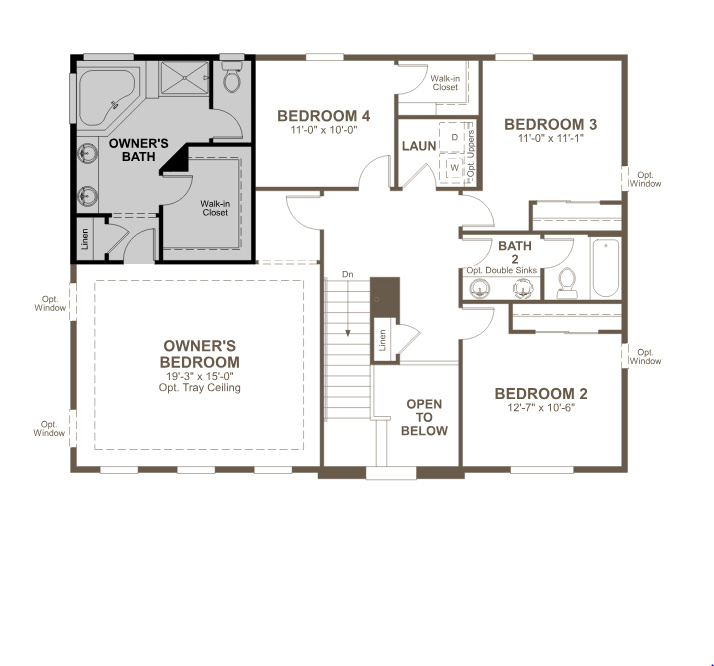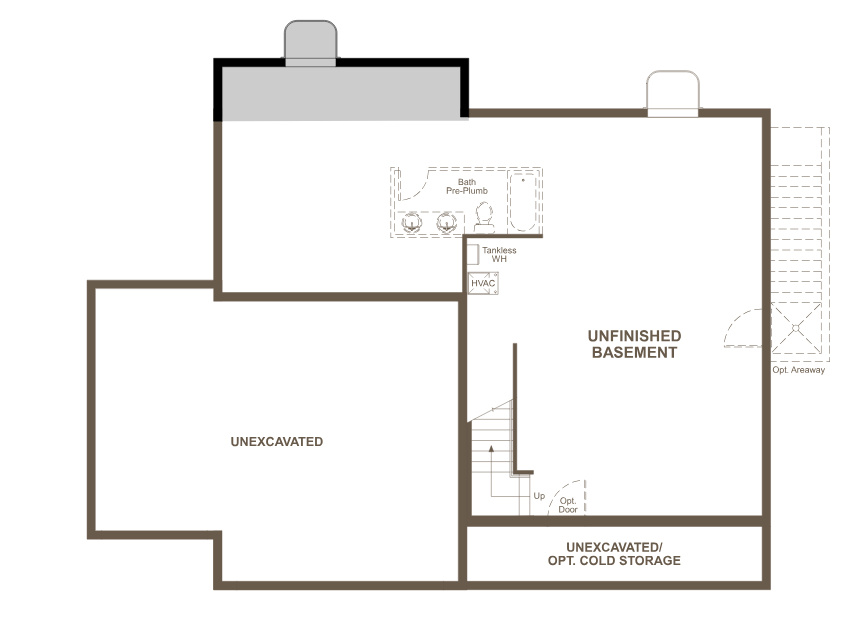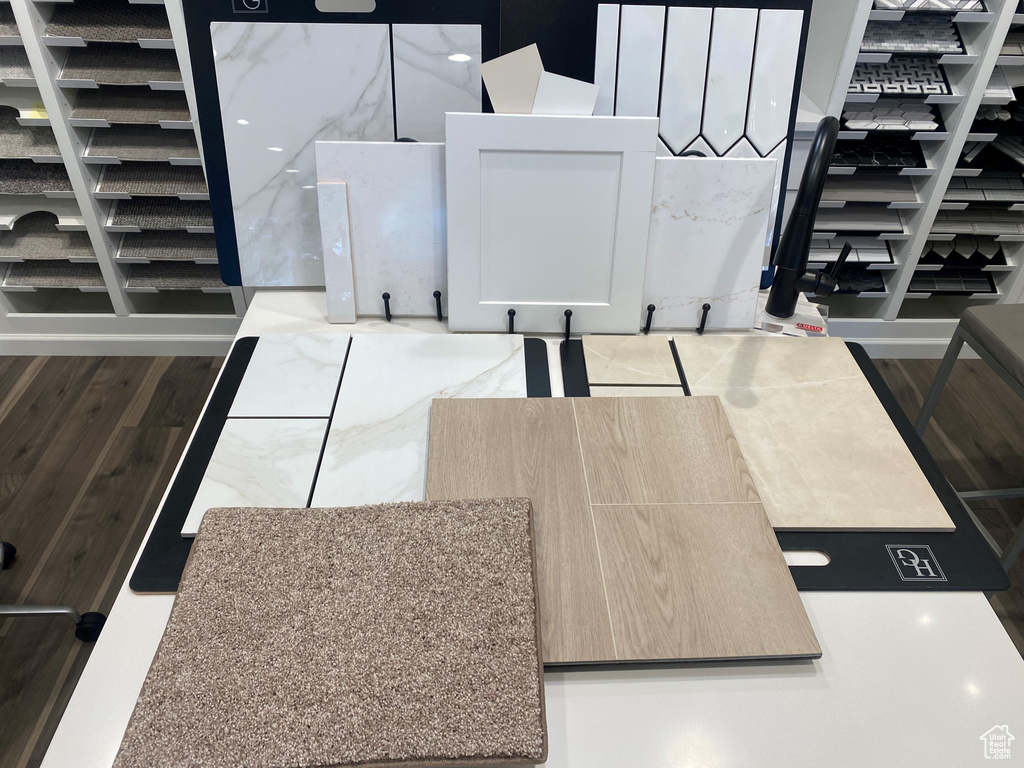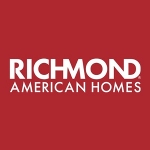Property Facts
**CLOSING COST INCENTIVE AVAILABLE** | Welcome to this beautiful two-story Charlotte complete with 3 car garage and extended living area. Home construction has started! Interior finishes have been selected by our Home Galley designers. Included features include a thoughtfully designed gourmet kitchen showcasing a cooktop range and range hood, center island, a corner pantry, a private study/office; quartz countertops throughout; a serene owner's suite boasting a walk-in closet, deluxe master bath with separate tub and shower, double sinks; three additional bedrooms; a central laundry; a full unfinished basement with 9' foundation walls and a 3-car garage. This home also offers airy 9' ceiling on the main floor and an 8' front door and interior doors on the main level. Visit today! Contact us today for more information or to schedule your tour. Completion ends of 2024.
Property Features
Interior Features Include
- Alarm: Fire
- Closet: Walk-In
- Den/Office
- Dishwasher, Built-In
- Disposal
- Floor Drains
- Great Room
- Oven: Wall
- Range: Countertop
- Range: Gas
- Range/Oven: Built-In
- Floor Coverings: Carpet; Laminate; Tile
- Window Coverings: None
- Air Conditioning: Central Air; Electric; Seer 16 or higher
- Heating: Forced Air; Gas: Central; Gas: Stove; >= 95% efficiency
- Basement: (0% finished) Daylight; Full
Exterior Features Include
- Exterior: Double Pane Windows; Sliding Glass Doors
- Lot: Cul-de-Sac; Curb & Gutter; Fenced: Part; Road: Paved; Sidewalks; Sprinkler: Auto-Part; Terrain, Flat; Drip Irrigation: Auto-Full
- Landscape: Landscaping: Part
- Roof: Asphalt Shingles
- Exterior: Asphalt Shingles; Stone; Stucco; Cement Board
- Garage/Parking: Opener
- Garage Capacity: 3
Inclusions
- Dishwasher: Portable
- Microwave
- Range
Other Features Include
- Amenities: Cable Tv Wired
- Utilities: Gas: Connected; Power: Connected; Sewer: Connected; Sewer: Public; Water: Connected
- Water: Culinary
Environmental Certifications
- Home Energy Rating
Zoning Information
- Zoning: R-1
Special Owner Type:
- Agent Owned
Rooms Include
- 4 Total Bedrooms
- Floor 2: 4
- 3 Total Bathrooms
- Floor 2: 2 Full
- Floor 1: 1 Half
- Other Rooms:
- Floor 2: 1 Laundry Rm(s);
- Floor 1: 1 Family Rm(s); 1 Den(s);; 1 Formal Living Rm(s); 1 Formal Dining Rm(s);
Square Feet
- Floor 2: 1335 sq. ft.
- Floor 1: 1100 sq. ft.
- Basement 1: 1007 sq. ft.
- Total: 3442 sq. ft.
Lot Size In Acres
- Acres: 0.30
Buyer's Brokerage Compensation
2% - The listing broker's offer of compensation is made only to participants of UtahRealEstate.com.
Schools
Designated Schools
View School Ratings by Utah Dept. of Education
Nearby Schools
| GreatSchools Rating | School Name | Grades | Distance |
|---|---|---|---|
5 |
Bastian School Public Elementary |
K-6 | 0.43 mi |
3 |
Copper Mountain Middle School Public Middle School |
7-9 | 0.53 mi |
5 |
Herriman High School Public High School |
10-12 | 0.14 mi |
6 |
Athlos Academy of Utah Charter Elementary, Middle School |
K-8 | 0.19 mi |
4 |
Advantage Arts Academy Charter Elementary |
K-6 | 0.50 mi |
8 |
Herriman School Public Elementary |
K-6 | 0.88 mi |
5 |
Silver Crest School Public Elementary |
K-6 | 0.95 mi |
7 |
Early Light Academy At Daybreak Charter Elementary, Middle School |
K-9 | 1.33 mi |
7 |
Fort Herriman Middle School Public Middle School |
7-9 | 1.80 mi |
4 |
American Academy of Innovation Charter Middle School, High School |
6-12 | 1.83 mi |
6 |
Butterfield Canyon School Public Elementary |
K-6 | 1.85 mi |
6 |
Blackridge School Public Elementary |
K-6 | 1.95 mi |
6 |
Foothills School Public Elementary |
K-6 | 1.96 mi |
8 |
Daybreak School Public Elementary |
K-6 | 2.06 mi |
6 |
Midas Creek School Public Elementary |
K-6 | 2.12 mi |
Nearby Schools data provided by GreatSchools.
For information about radon testing for homes in the state of Utah click here.
This 4 bedroom, 3 bathroom home is located at 12303 Bison Lake Cv #213 in Herriman, UT. Built in 2024, the house sits on a 0.30 acre lot of land and is currently for sale at $871,942. This home is located in Salt Lake County and schools near this property include Aspen Elementary School, Copper Mountain Middle School, Herriman High School and is located in the Jordan School District.
Search more homes for sale in Herriman, UT.
Listing Broker

Richmond American Homes of Utah, Inc
10150 S Centennial Parkway
Ste 110
Sandy, UT 84070
801-545-3422
