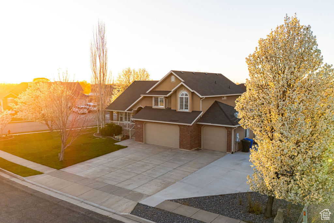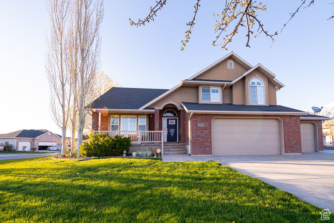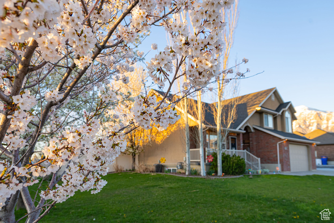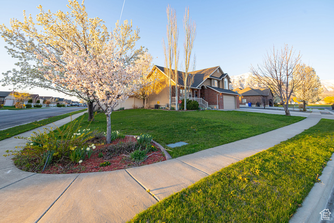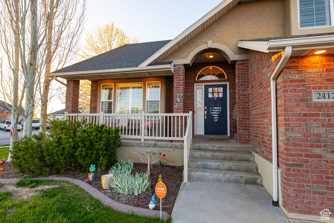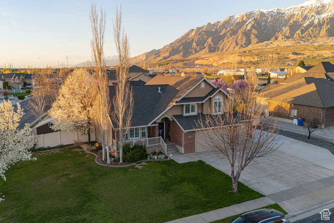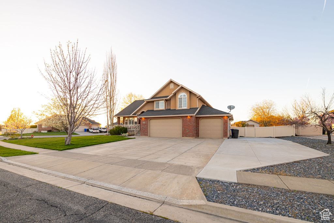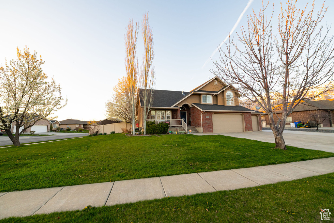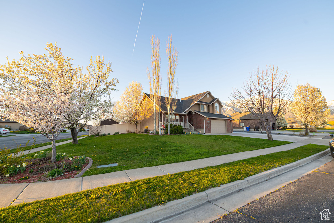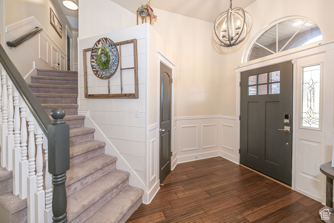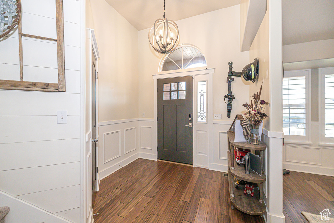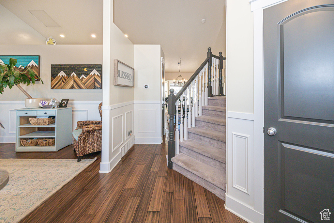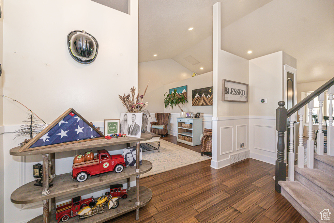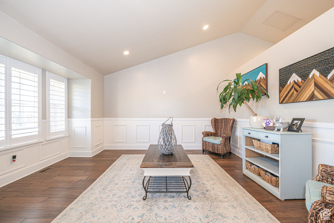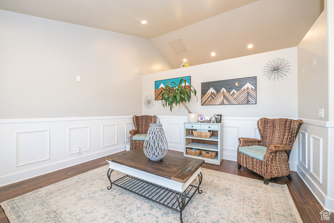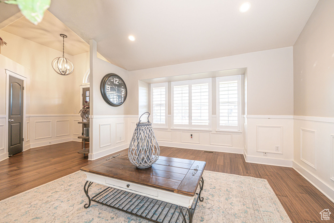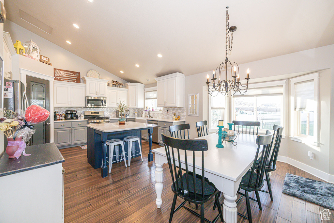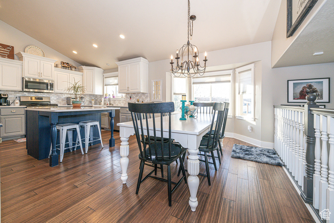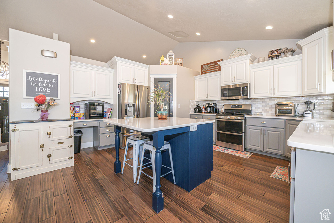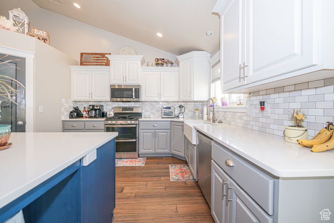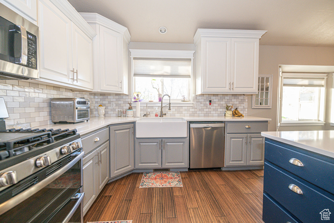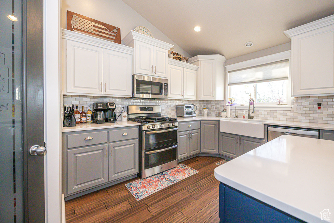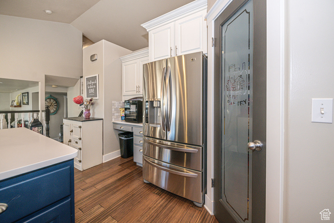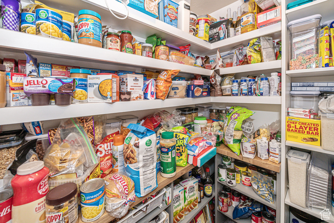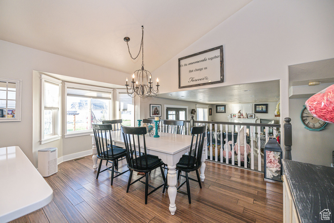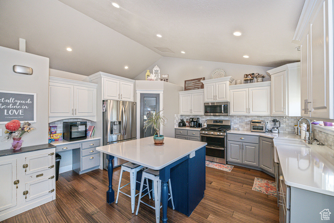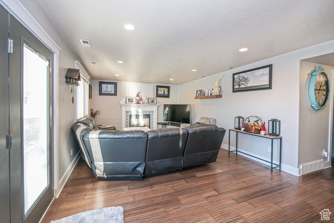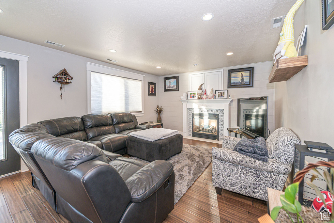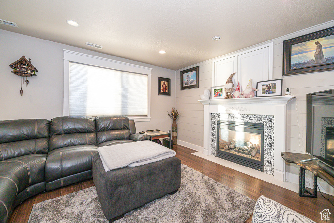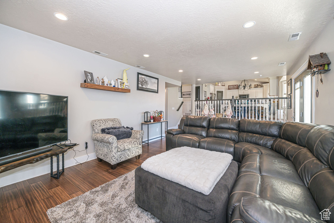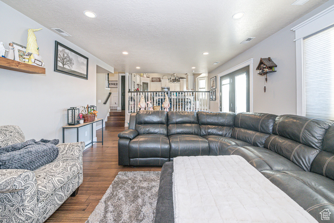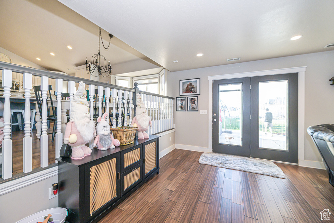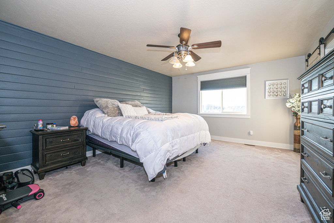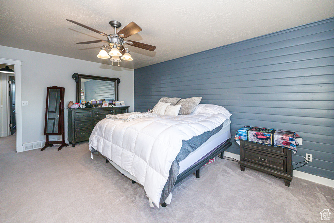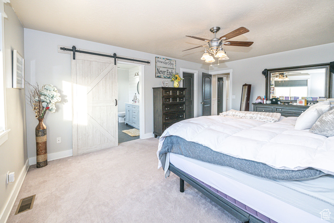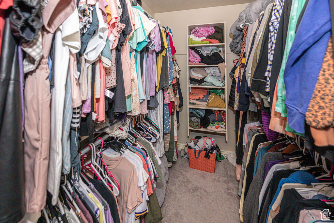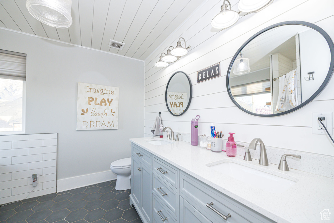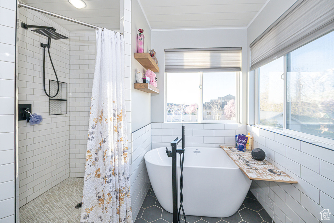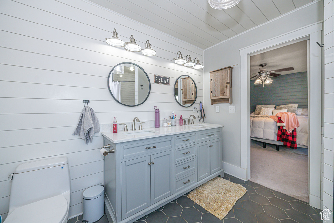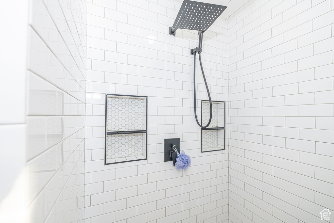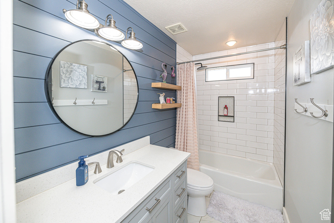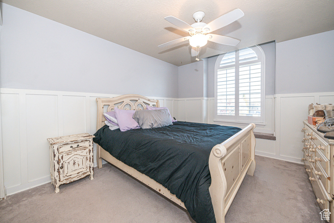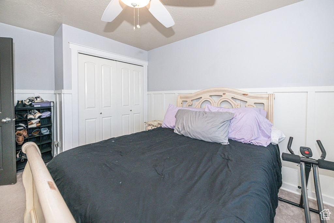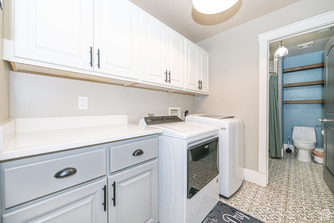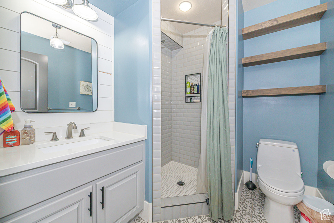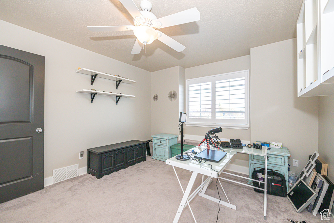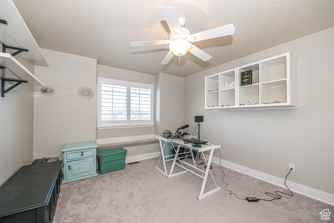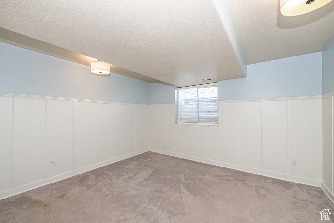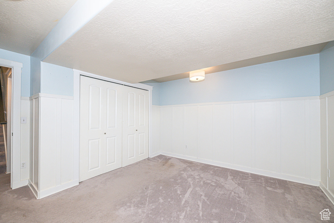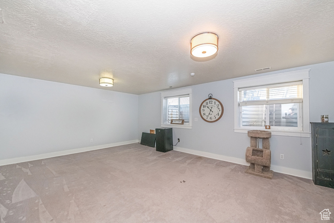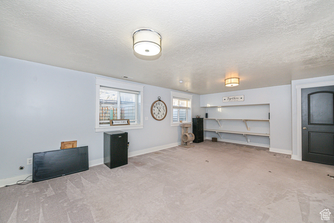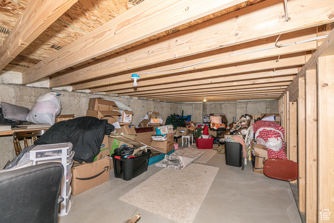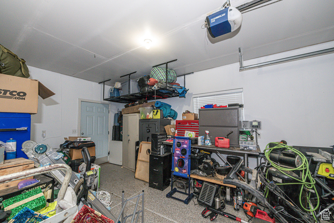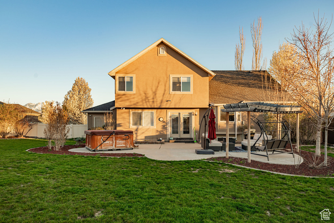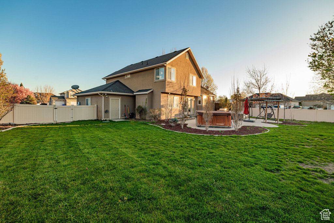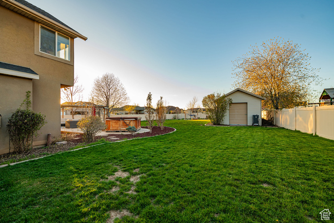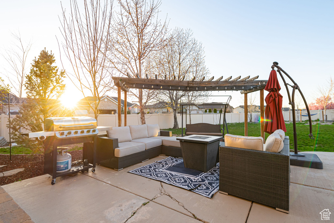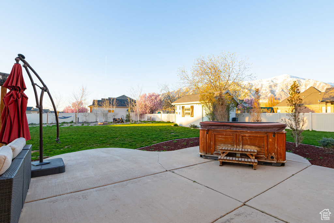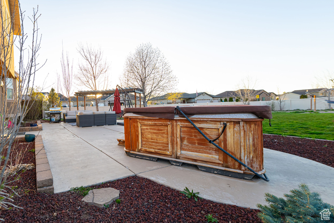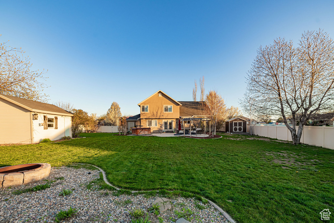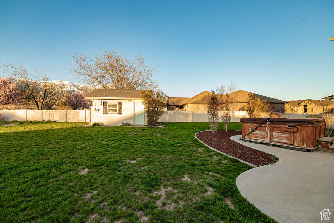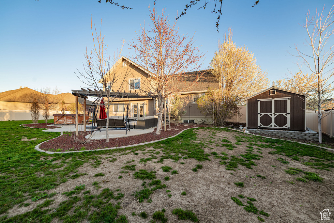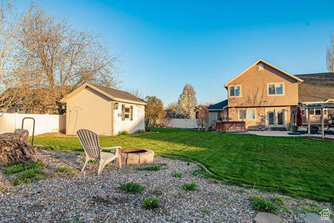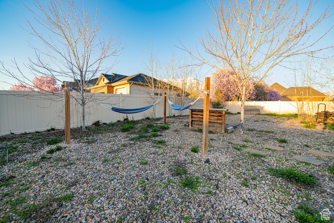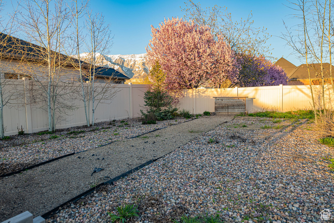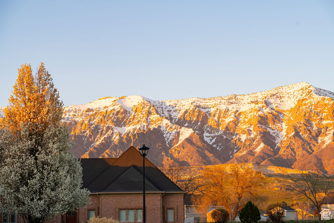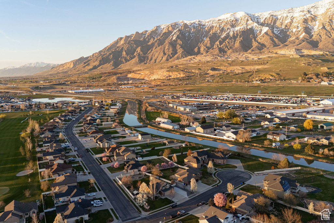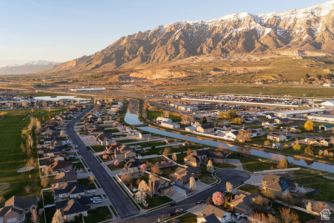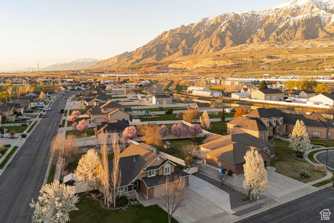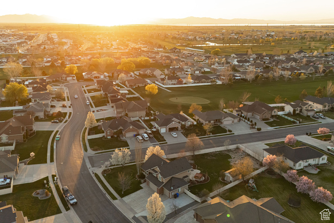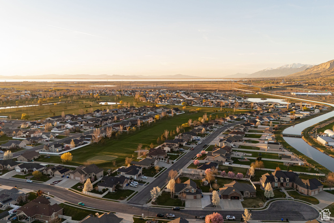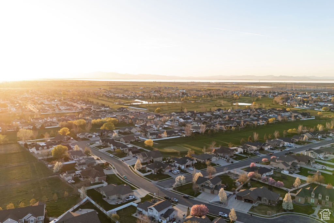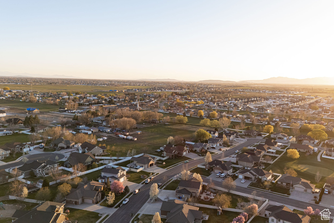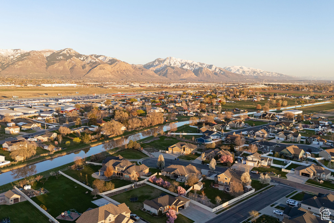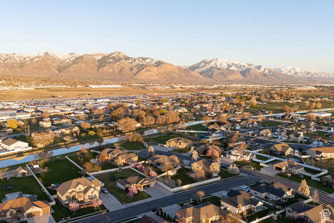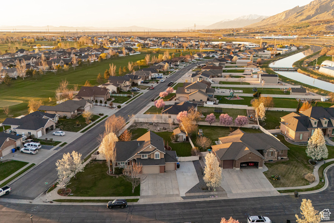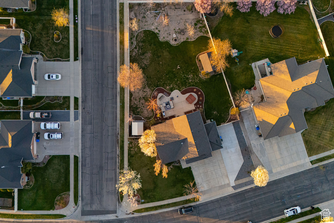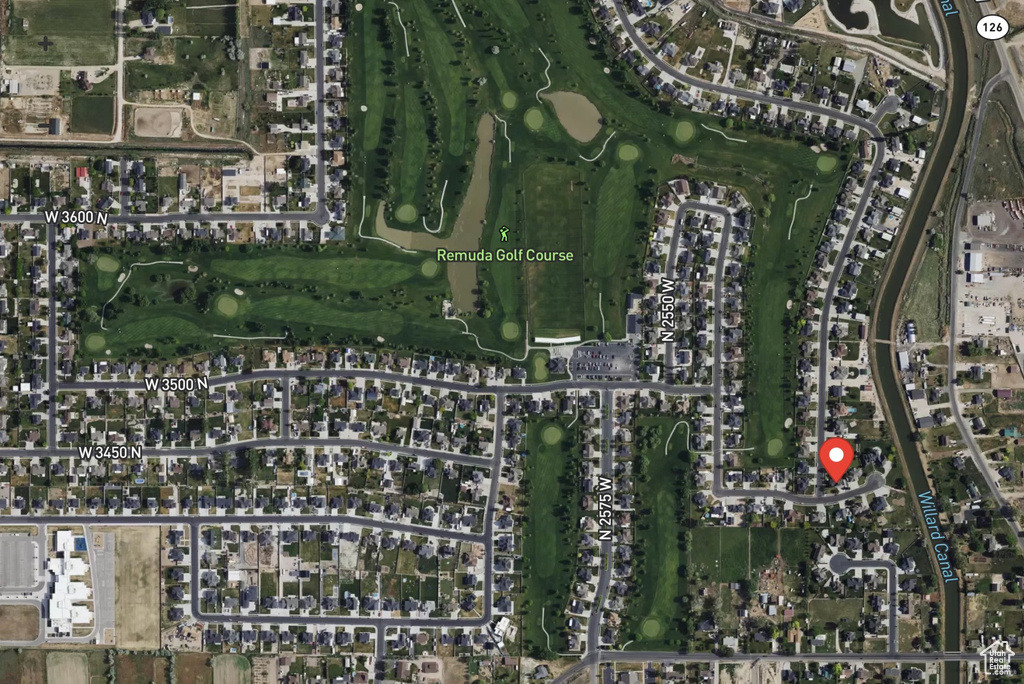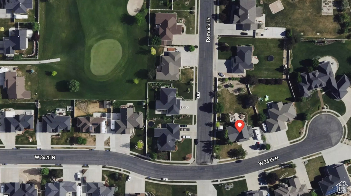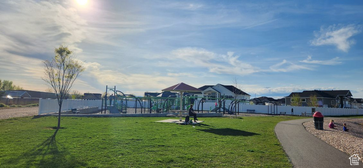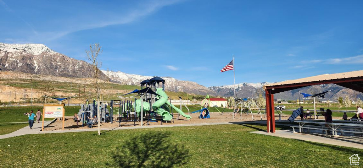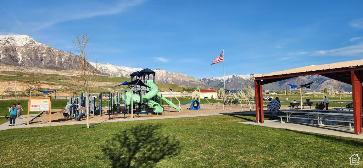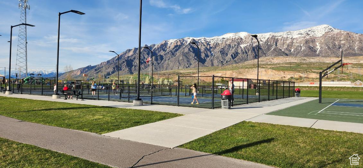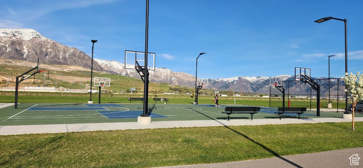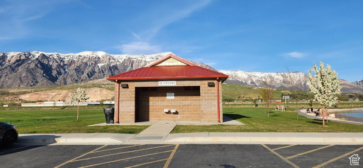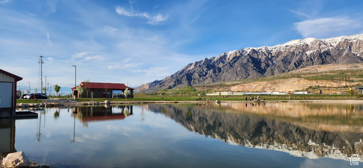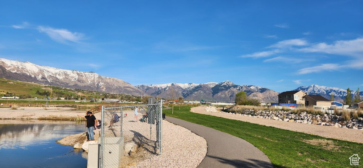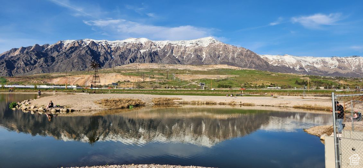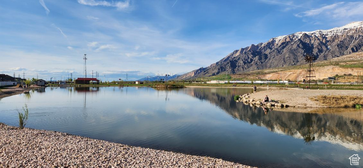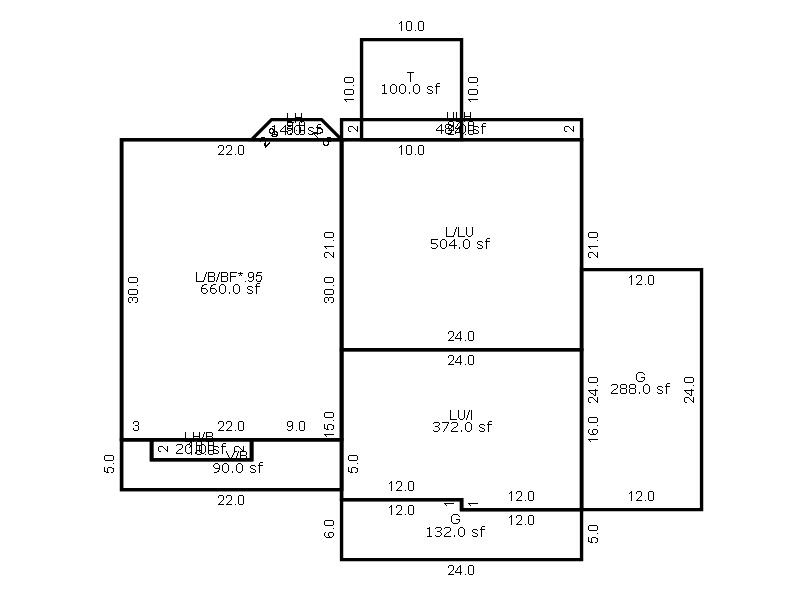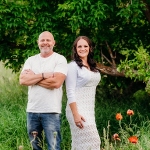Property Facts
Beautiful Farr West home that has been updated/remodeled inside and out on almost 1/2 an acre. Right near the coveted Remade golf course - but NO stray golf balls in your yard or damaging your home's exterior and windows! This home features a huge kitchen with a farmhouse sink, quartz countertops (throughout the house), white knotty alder cabinets, custom pantry, a huge island with bar seating, stainless appliances, and a gas range/double oven. Main level has engineered bamboo floors. Master suite has a walk-in closet, stand alone tub, large shower, and double vanities. Large 3-car garage with quality epoxy floor (lifetime warranty), built-in shelves and overhead storage. Outside has been designed for fun and serenity, an entertainers dream. See the gorgeous mountain views, awesome hot tub (been maintained and serviced regularly), pergola, large cement patio, fire pit, relaxing hammock area, horseshoes, lots of trees for shade and privacy. Too many features to list!!! This home has it all and is move-in ready for a new family to love it! The pride of homeownership shows in this home with beautiful plantation shutters throughout, floor to ceiling tiled showers, relaxing stand alone tub, a beautifully updated kitchen, brand new $6000 reverse osmosis system and water softener!! 12x16 shed with power & foam tile flooring (previously used as gym) as well as an 8x10 shed. Corner lot on dead end street! Sq ft does not include approx 460 Sq ft 5'9" tall storage room in basement. This gives TONS of storage space!! This home is right by the Smith Family Park, which offers: fishing, pickle ball, basketball, two playgrounds and a workout walking trail. Buyer to verify all. Square footage figures are provided as a courtesy estimate only and were obtained from county/past records. Buyer is advised to obtain an independent measurement.
Property Features
Interior Features Include
- Alarm: Security
- Bath: Master
- Bath: Sep. Tub/Shower
- Closet: Walk-In
- Dishwasher, Built-In
- Gas Log
- Kitchen: Updated
- Oven: Double
- Oven: Gas
- Range: Gas
- Vaulted Ceilings
- Video Door Bell(s)
- Smart Thermostat(s)
- Floor Coverings: Carpet; Tile; Bamboo
- Window Coverings: Blinds; Full; Plantation Shutters; Shades
- Air Conditioning: Central Air; Gas
- Heating: Gas: Central
- Basement: (100% finished) Daylight
Exterior Features Include
- Exterior: Attic Fan; Bay Box Windows; Double Pane Windows; Entry (Foyer); Out Buildings; Outdoor Lighting; Porch: Open; Patio: Open
- Lot: Corner Lot; Cul-de-Sac; Curb & Gutter; Fenced: Full; Road: Paved; Sidewalks; Sprinkler: Auto-Full; Terrain, Flat; View: Mountain; Adjacent to Golf Course
- Landscape: Fruit Trees; Landscaping: Full; Mature Trees; Pines
- Roof: Asphalt Shingles; Pitched
- Exterior: Asphalt Shingles; Brick; Stucco
- Patio/Deck: 1 Patio
- Garage/Parking: Attached; Opener; Parking: Uncovered; Rv Parking; Storage Above; Extra Length
- Garage Capacity: 3
Inclusions
- Alarm System
- Ceiling Fan
- Fireplace Insert
- Hot Tub
- Microwave
- Range
- Refrigerator
- Storage Shed(s)
- Water Softener: Own
- Window Coverings
- Video Door Bell(s)
- Smart Thermostat(s)
Other Features Include
- Amenities: Cable Tv Available; Cable Tv Wired; Electric Dryer Hookup; Workshop
- Utilities: Gas: Connected; Power: Connected; Sewer: Connected; Sewer: Public; Water: Connected
- Water: Culinary; Secondary
- Spa
Zoning Information
- Zoning: R1
Rooms Include
- 4 Total Bedrooms
- Floor 2: 3
- Basement 1: 1
- 3 Total Bathrooms
- Floor 2: 2 Full
- Floor 1: 1 Three Qrts
- Other Rooms:
- Floor 1: 1 Family Rm(s); 1 Formal Living Rm(s); 1 Kitchen(s); 1 Semiformal Dining Rm(s); 1 Laundry Rm(s);
- Basement 1: 1 Family Rm(s);
Square Feet
- Floor 2: 970 sq. ft.
- Floor 1: 1160 sq. ft.
- Basement 1: 770 sq. ft.
- Total: 2900 sq. ft.
Lot Size In Acres
- Acres: 0.44
Buyer's Brokerage Compensation
2% - The listing broker's offer of compensation is made only to participants of UtahRealEstate.com.
Schools
Designated Schools
View School Ratings by Utah Dept. of Education
Nearby Schools
| GreatSchools Rating | School Name | Grades | Distance |
|---|---|---|---|
4 |
Silver Ridge Elementary Public Elementary |
K-6 | 0.84 mi |
3 |
Wahlquist Jr High School Public Middle School |
7-9 | 1.24 mi |
5 |
Weber High School Public High School |
10-12 | 2.92 mi |
NR |
Capstone Classical Academy Middle School, High School |
0.84 mi | |
6 |
Farr West School Public Elementary |
K-6 | 0.94 mi |
8 |
Orchard Springs Public Elementary |
K-6 | 2.08 mi |
9 |
Plain City School Public Elementary |
K-6 | 2.16 mi |
6 |
Lomond View School Public Elementary |
K-6 | 2.22 mi |
5 |
Majestic School Public Elementary |
K-6 | 3.03 mi |
4 |
Orion Jr High School Public Middle School |
7-9 | 3.17 mi |
4 |
West Weber School Public Elementary |
K-6 | 3.17 mi |
4 |
Venture Academy Charter Elementary, Middle School, High School |
K-12 | 3.27 mi |
NR |
Greenwood Charter School Elementary, Middle School |
3.40 mi | |
5 |
Fremont High School Public High School |
10-12 | 3.47 mi |
4 |
Pioneer School Public Elementary |
K-6 | 3.55 mi |
Nearby Schools data provided by GreatSchools.
For information about radon testing for homes in the state of Utah click here.
This 4 bedroom, 3 bathroom home is located at 2412 W 3425 N in Farr West, UT. Built in 2005, the house sits on a 0.44 acre lot of land and is currently for sale at $700,000. This home is located in Weber County and schools near this property include Silver Ridge Elementary School, Wahlquist Middle School, Fremont High School and is located in the Weber School District.
Search more homes for sale in Farr West, UT.
Listing Broker
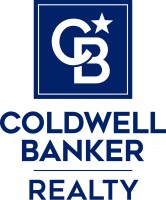
Coldwell Banker Realty (Station Park)
172 N East Promontory
Ste. 280
Farmington, UT 84025
801-295-2700
