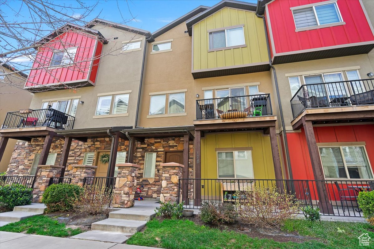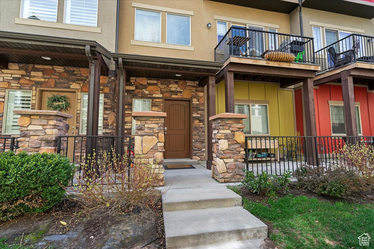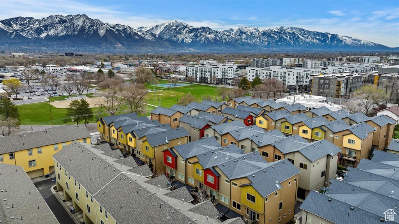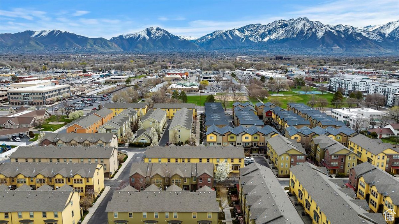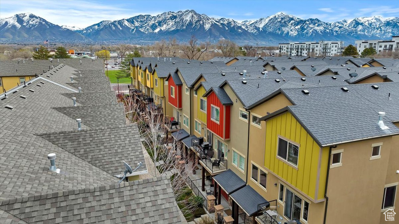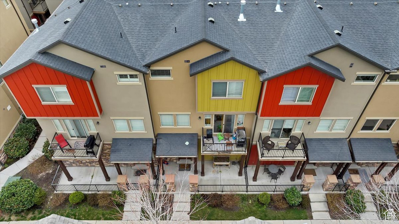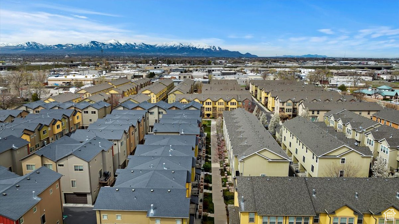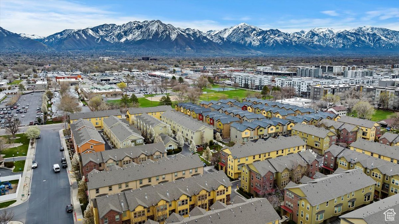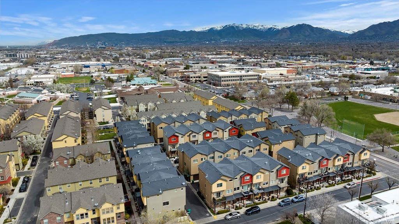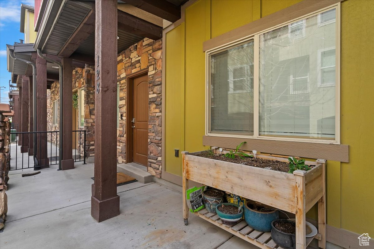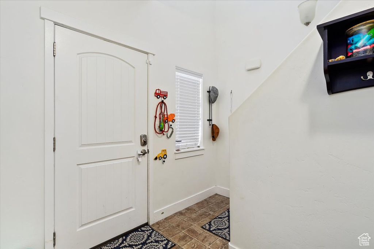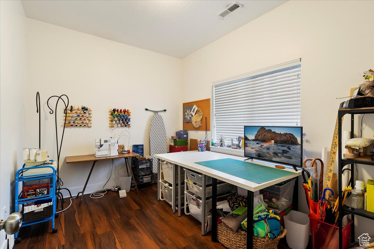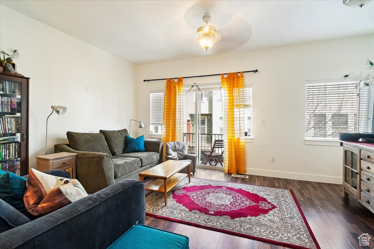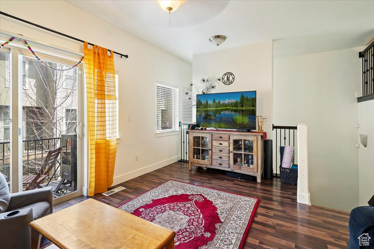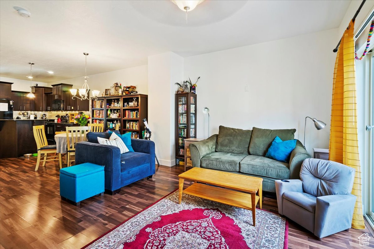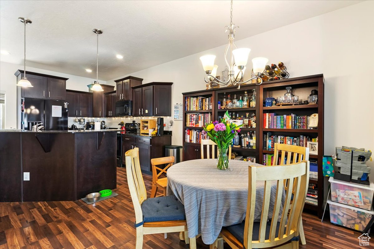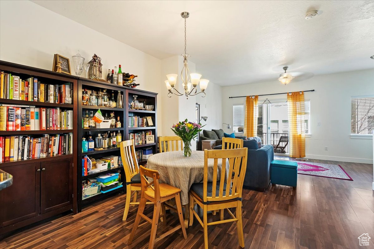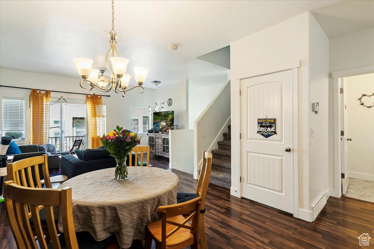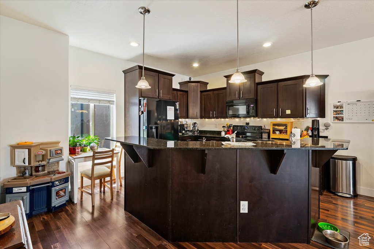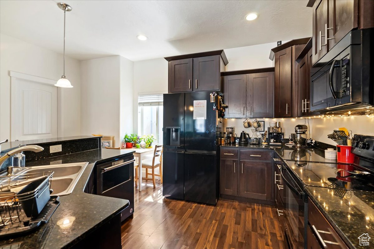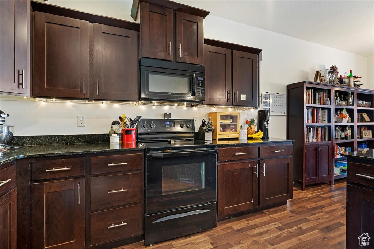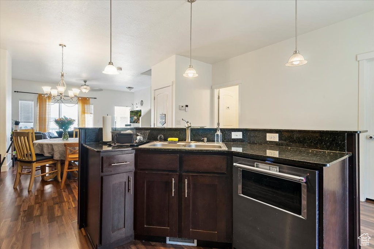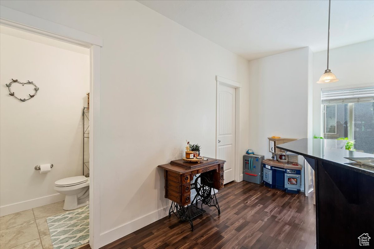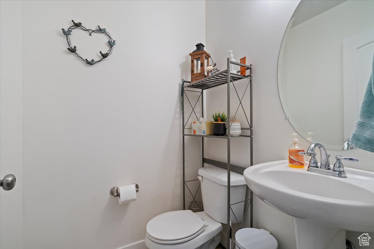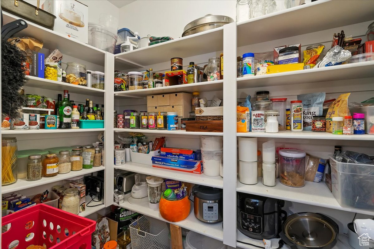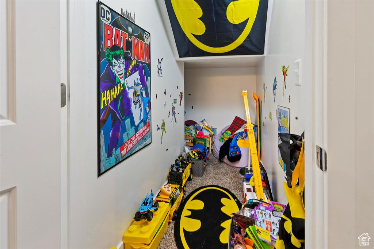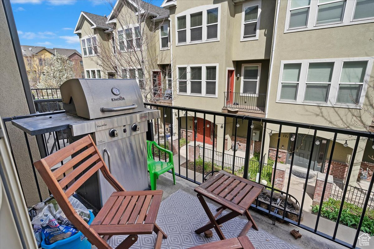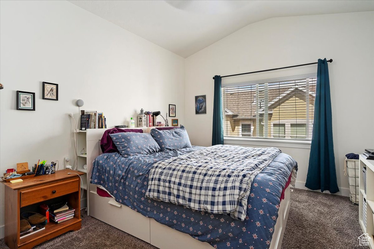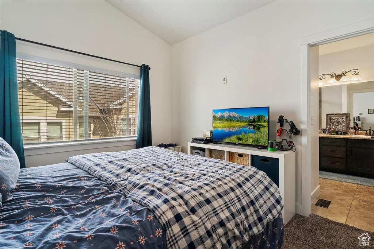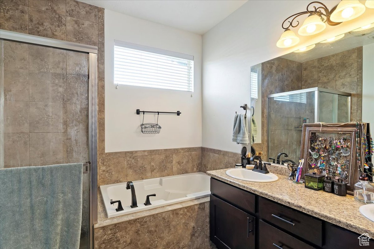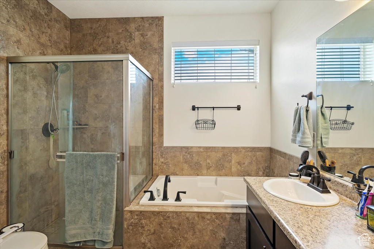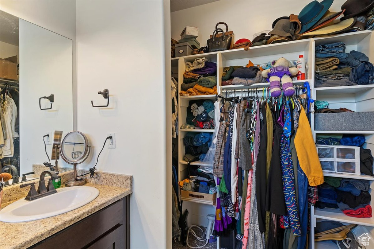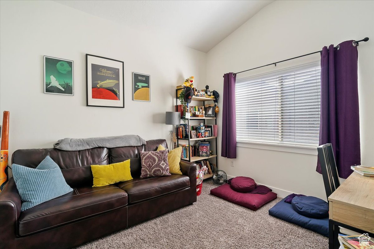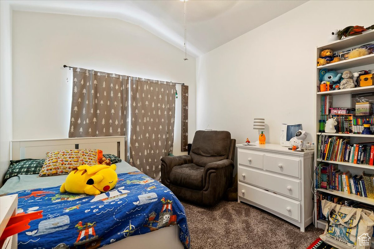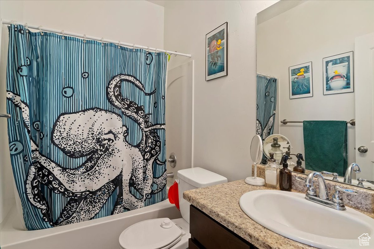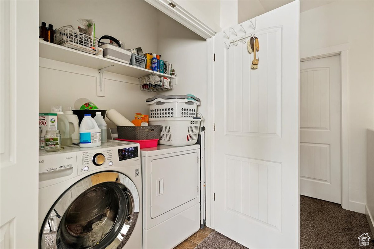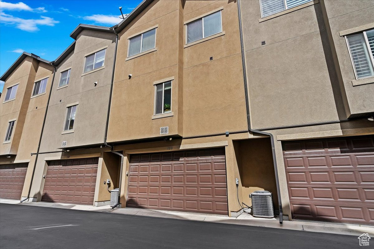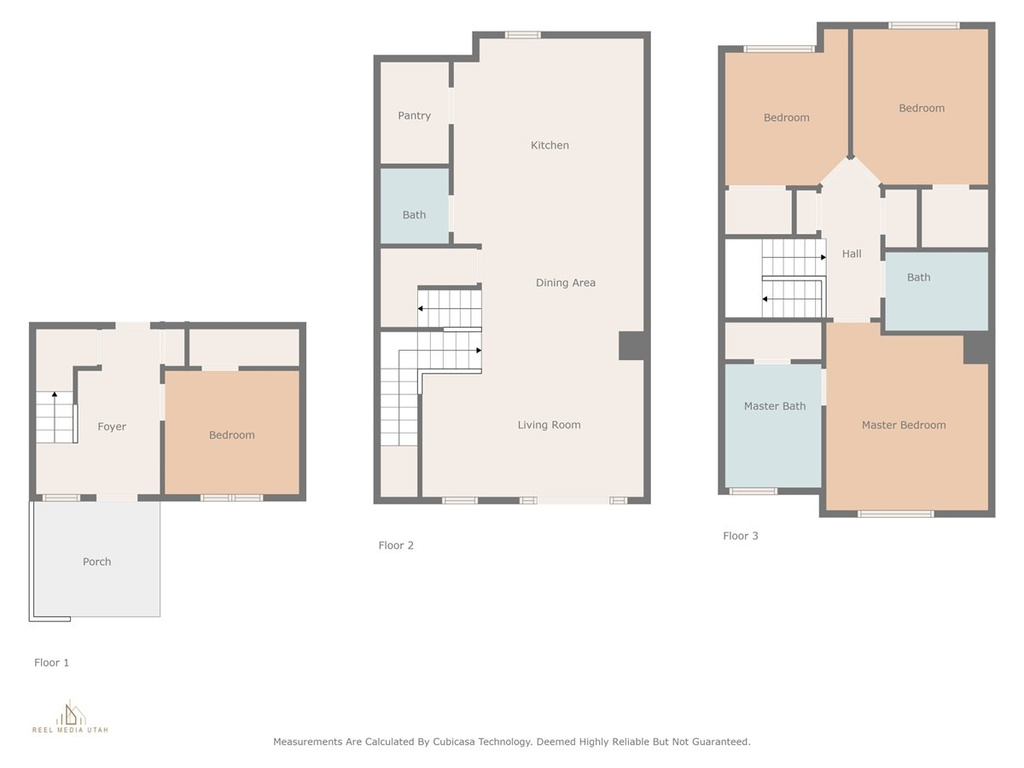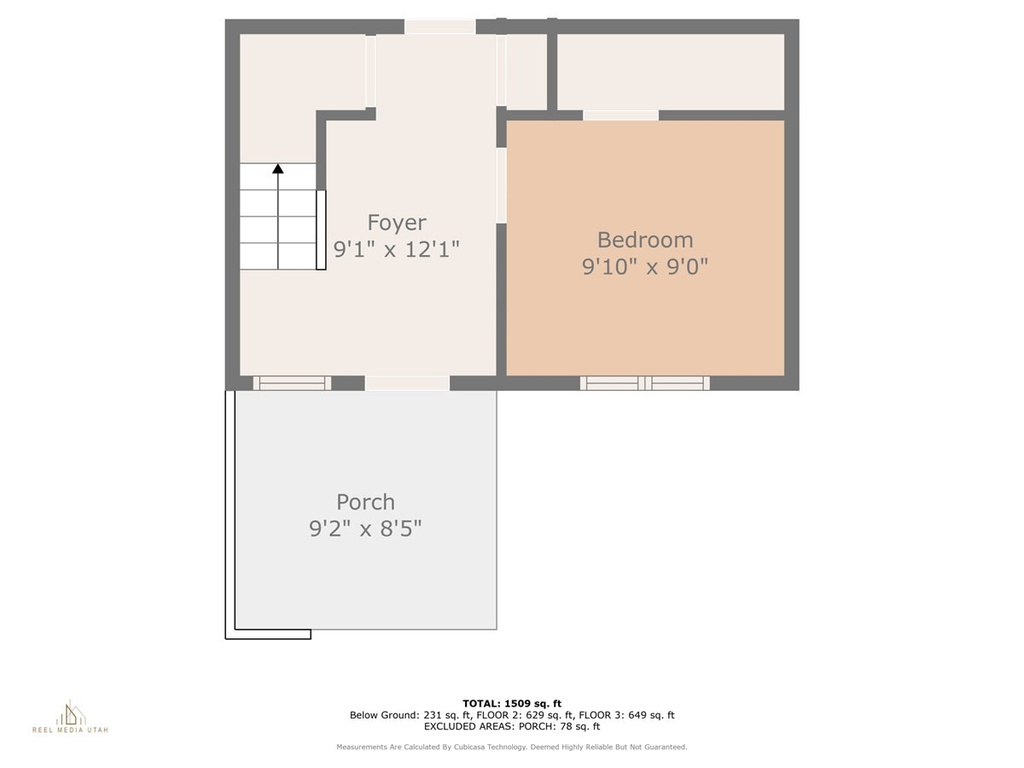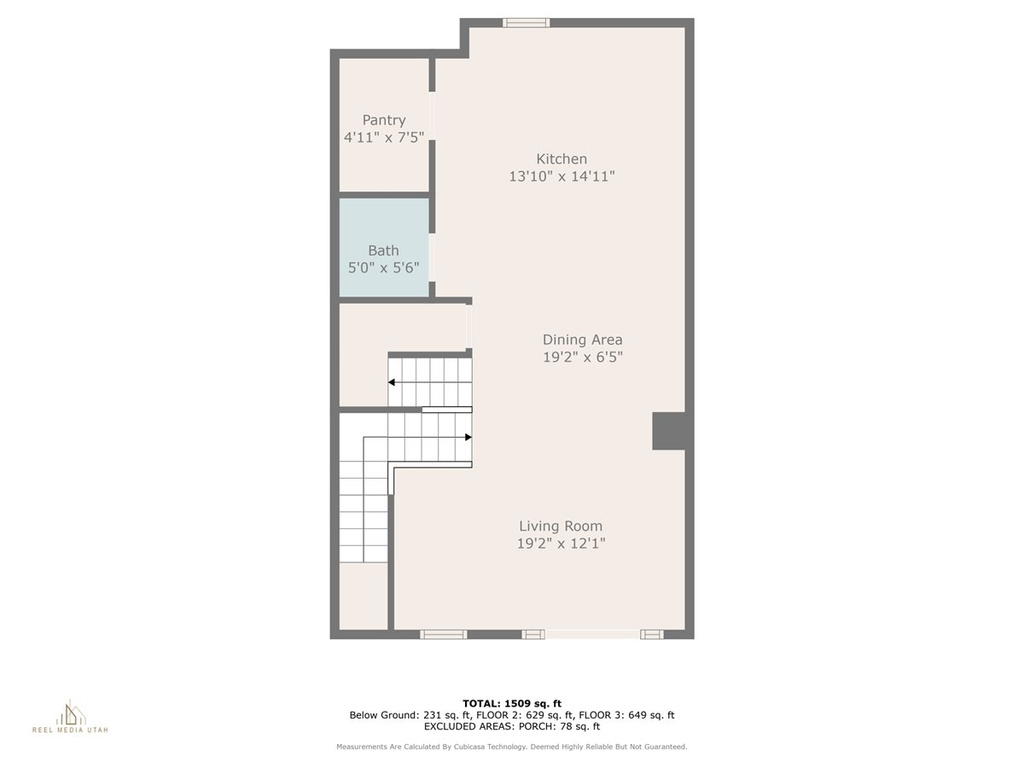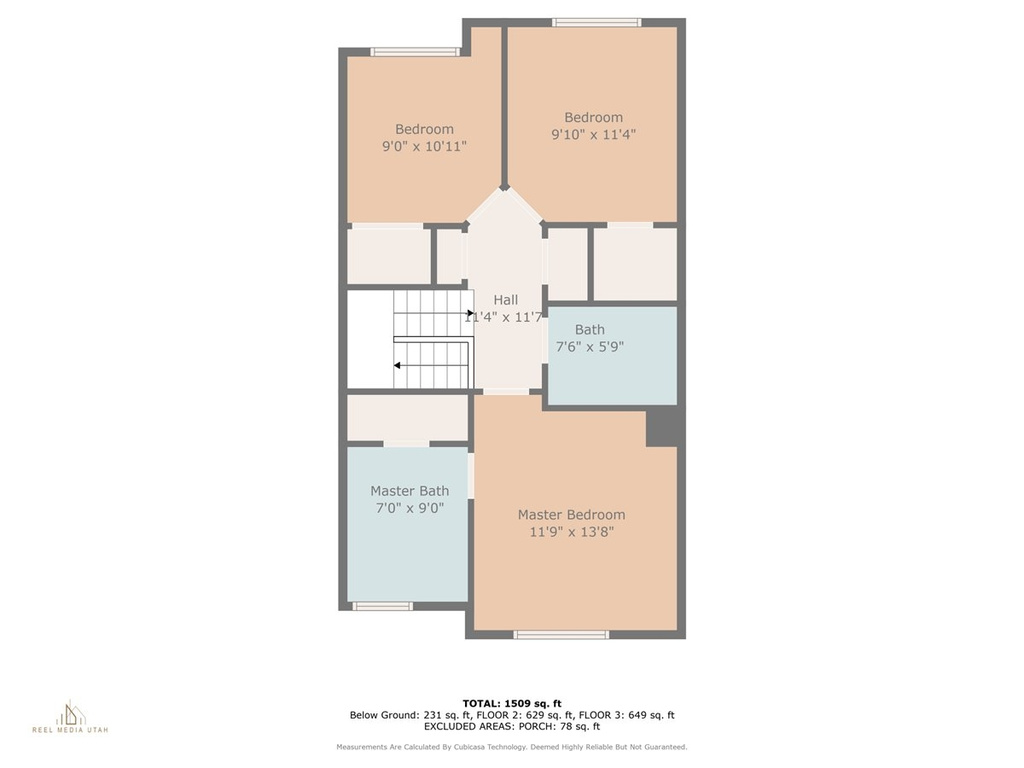Property Facts
There is storage galore throughout! Enjoy nearby parks, schools, theaters and a walk over to TRAX. Minutes from downtown and freeways. Large 2 car garage. Walk in pantry and open kitchen. Large master bedroom with a separate tub and shower.You won't be disappointed. Come see it today! All information is deemed reliable, but not guaranteed - buyer to verify all.
Property Features
Interior Features Include
- Closet: Walk-In
- Dishwasher, Built-In
- Disposal
- Range/Oven: Free Stdng.
- Vaulted Ceilings
- Granite Countertops
- Floor Coverings: Carpet; Laminate; Tile
- Window Coverings: Blinds
- Air Conditioning: Central Air; Electric
- Heating: Gas: Central
- Basement: (0% finished) Slab
Exterior Features Include
- Exterior: Balcony; Deck; Covered; Double Pane Windows; Patio: Covered; Sliding Glass Doors
- Lot: Curb & Gutter; Road: Paved; Sidewalks; Sprinkler: Auto-Full; Drip Irrigation: Auto-Full
- Landscape: Landscaping: Full
- Roof: Asphalt Shingles
- Exterior: Asphalt Shingles; Stone; Stucco
- Patio/Deck: 1 Patio 1 Deck
- Garage/Parking: Attached; Opener
- Garage Capacity: 2
Inclusions
- Ceiling Fan
- Microwave
- Range
- Range Hood
- Refrigerator
- Satellite Dish
- Video Door Bell(s)
Other Features Include
- Amenities: Cable Tv Wired; Electric Dryer Hookup
- Utilities: Gas: Connected; Power: Connected; Sewer: Connected; Sewer: Public; Water: Connected
- Water: Culinary
HOA Information:
- $265/Monthly
- Transfer Fee: 0.5%
- Earthquake Insurance; Insurance Paid; Maintenance Paid; Pets Permitted; Picnic Area; Sewer Paid; Snow Removal; Trash Paid; Water Paid
Zoning Information
- Zoning: RES
Rooms Include
- 4 Total Bedrooms
- Floor 3: 3
- Floor 1: 1
- 3 Total Bathrooms
- Floor 3: 2 Full
- Floor 2: 1 Half
- Other Rooms:
- Floor 3: 1 Laundry Rm(s);
- Floor 2: 1 Family Rm(s); 1 Kitchen(s); 1 Bar(s); 1 Formal Dining Rm(s);
Square Feet
- Floor 3: 903 sq. ft.
- Floor 2: 903 sq. ft.
- Floor 1: 299 sq. ft.
- Total: 2105 sq. ft.
Lot Size In Acres
- Acres: 0.02
Buyer's Brokerage Compensation
2.5% - The listing broker's offer of compensation is made only to participants of UtahRealEstate.com.
Schools
Designated Schools
View School Ratings by Utah Dept. of Education
Nearby Schools
| GreatSchools Rating | School Name | Grades | Distance |
|---|---|---|---|
NR |
Salt Lake County Division of Youth Services (YIC) Public Elementary, Middle School, High School |
K-12 | 0.16 mi |
NR |
Salt Lake Observation & Assessment (YIC) Public Middle School, High School |
8-12 | 0.21 mi |
NR |
Wasatch Youth Center (YIC) Public High School |
11-12 | 0.96 mi |
NR |
Columbus Community Center Public Elementary, Middle School, High School |
K-12 | 0.30 mi |
2 |
Utah International Charter School Charter Middle School, High School |
6-12 | 0.71 mi |
NR |
Id Groups Self-Continuation School Public Elementary, Middle School, High School |
K-12 | 0.76 mi |
NR |
Misc Self-Continuation School Public Elementary, Middle School, High School |
K-12 | 0.76 mi |
1 |
Youth Educational Support School (Yic) Public Elementary, Middle School, High School |
K-12 | 0.88 mi |
4 |
Lincoln School Public Preschool, Elementary |
PK | 0.88 mi |
NR |
Artec (Non-Custodial) Public Middle School, High School |
7-12 | 0.92 mi |
2 |
Granite Park Jr High School Public Middle School |
6-8 | 0.98 mi |
NR |
Headstart School Public Elementary, Middle School, High School |
K-12 | 0.98 mi |
1 |
Granite Peaks High School Public Elementary, Middle School, High School |
K-12 | 1.04 mi |
NR |
Newcomer Academy Public High School |
9-12 | 1.05 mi |
NR |
Granite High School Public High School |
9-12 | 1.09 mi |
Nearby Schools data provided by GreatSchools.
For information about radon testing for homes in the state of Utah click here.
This 4 bedroom, 3 bathroom home is located at 128 W Parramatta Ln in Salt Lake City, UT. Built in 2012, the house sits on a 0.02 acre lot of land and is currently for sale at $465,000. This home is located in Salt Lake County and schools near this property include James E. Moss Elementary School, Granite Park Middle School, Cottonwood High School and is located in the Granite School District.
Search more homes for sale in Salt Lake City, UT.
Contact Agent
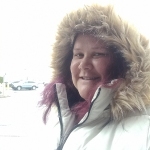
Listing Broker
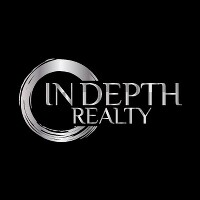
In Depth Realty
10808 South River Front Parkway
Suite 3065
South Jordan, UT 84095
801-576-2564
