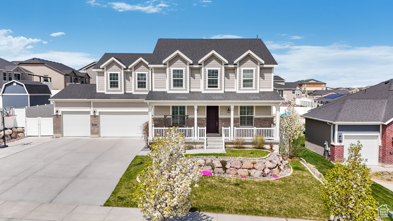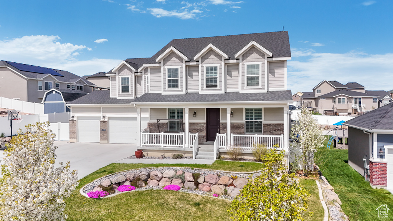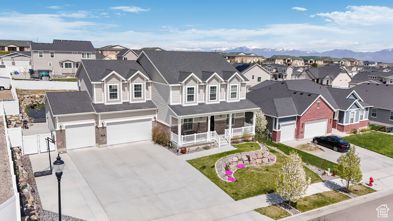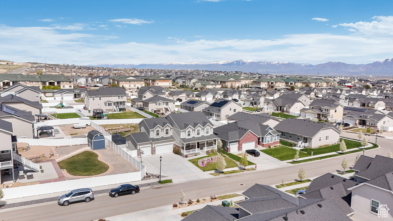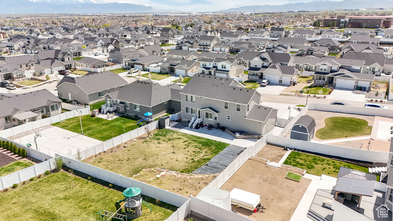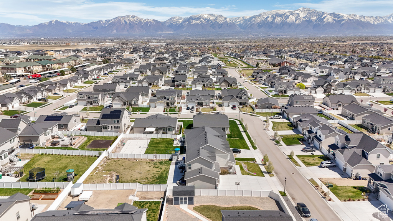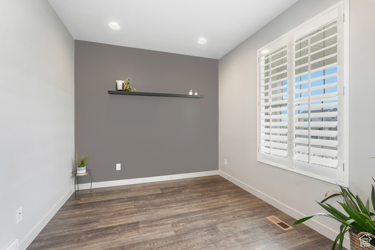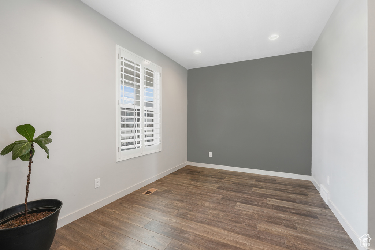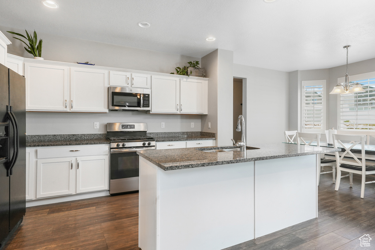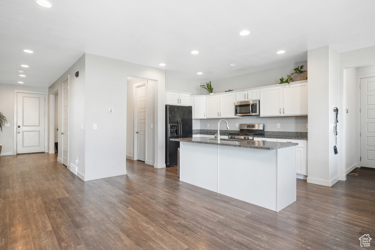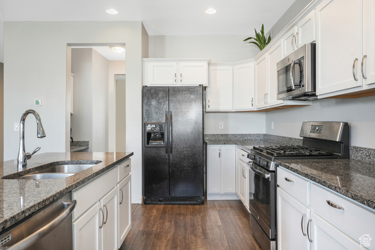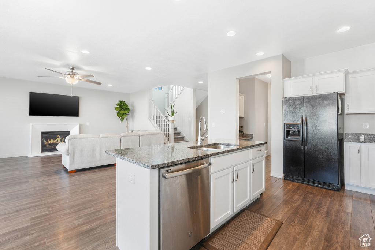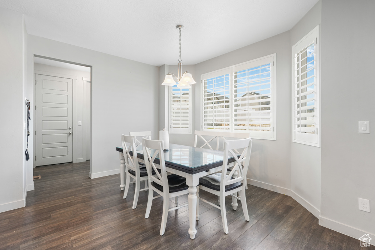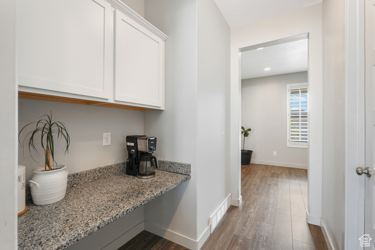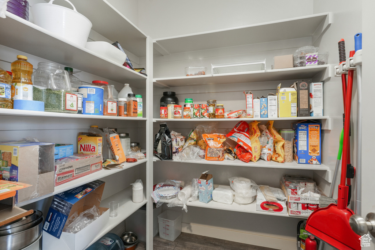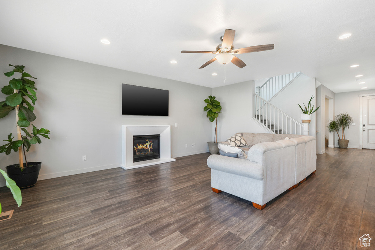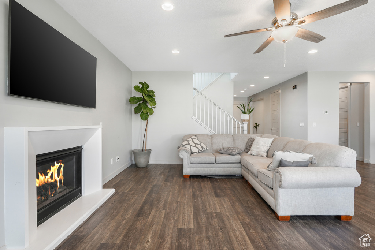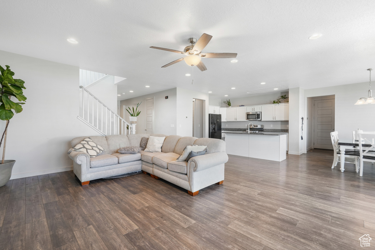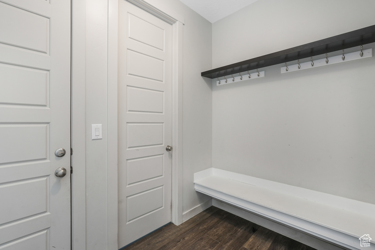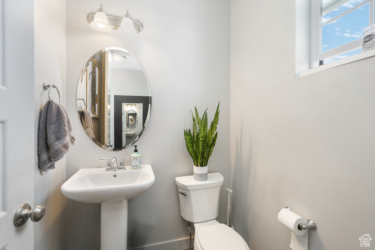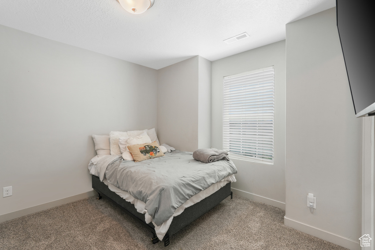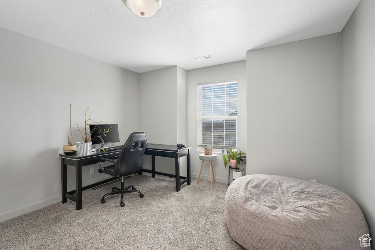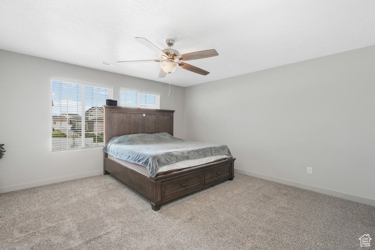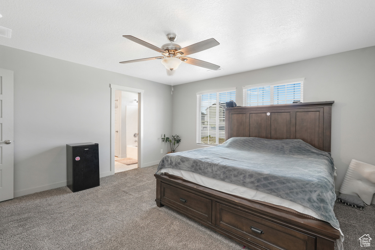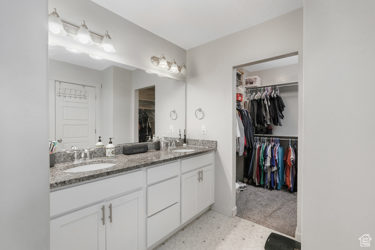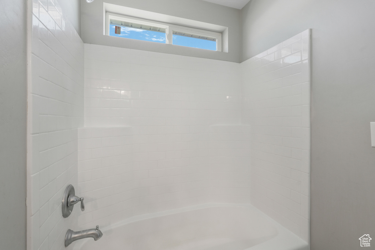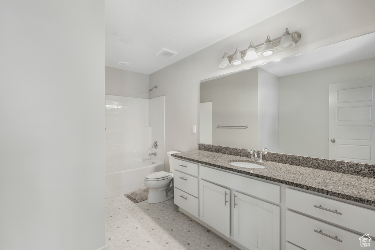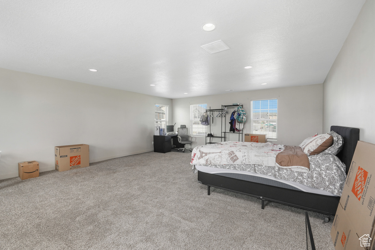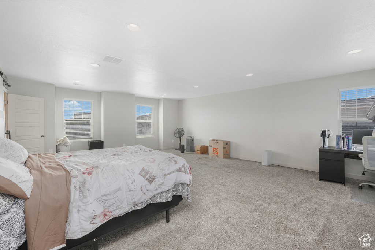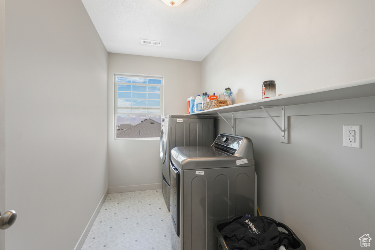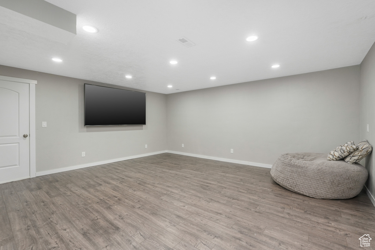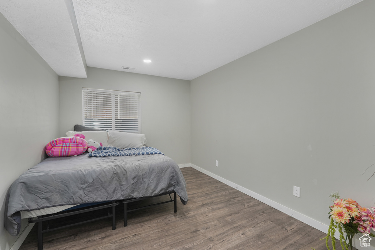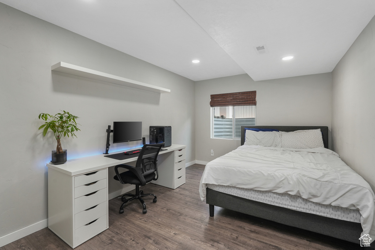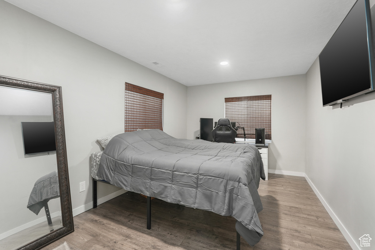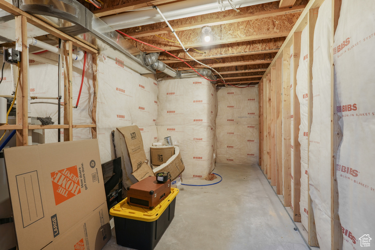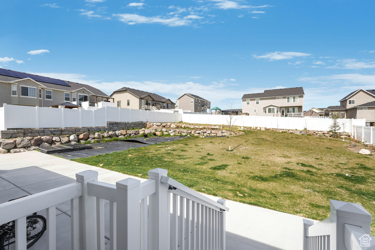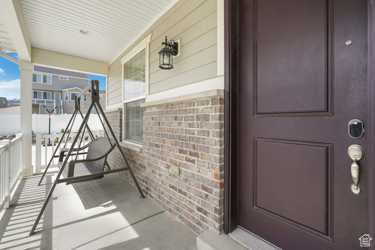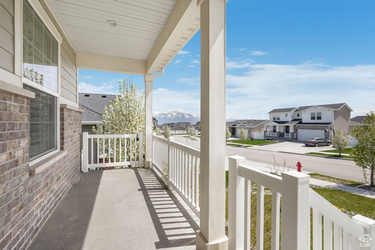Property Facts
We are talking almost 5,000 square feet! This open floor plan features an oversized living room, kitchen, and dining area. When this home was being built, the sellers extended the kitchen and living room area with the intention to accommodate large gatherings. As you enter in from the three car garage you'll pass the mudroom area into the spacious kitchen with a huge walk in pantry. There is an office space and den on the main floor, which can be perfect for working from home. Along with 6 bedrooms, there is an enormous bonus room above the garage which can be used as a 7th bedroom. The basement features an extensive cold storage as well as rough ins for a bathroom and laundry room This massive lot and backyard is an entertainer's dream and frankly rare to come by!! Don't miss your chance at seeing this beautiful home today! Square footage figures are provided as a courtesy estimate only and were obtained from Assessors data. Buyer is advised to obtain an independent measurement.
Property Features
Interior Features Include
- Bath: Master
- Closet: Walk-In
- Den/Office
- Dishwasher, Built-In
- Disposal
- Range/Oven: Free Stdng.
- Granite Countertops
- Video Door Bell(s)
- Floor Coverings: Carpet; Tile; Vinyl (LVP)
- Window Coverings: Plantation Shutters
- Air Conditioning: Central Air; Electric
- Heating: Gas: Central
- Basement: (85% finished) Full
Exterior Features Include
- Exterior: Patio: Covered
- Lot: Curb & Gutter; Fenced: Full; Road: Paved; Sidewalks; Sprinkler: Auto-Full
- Landscape: Landscaping: Full
- Roof: Asphalt Shingles
- Exterior: Brick; Vinyl
- Garage/Parking: Attached
- Garage Capacity: 3
Inclusions
- Ceiling Fan
- Dishwasher: Portable
- Microwave
- Range
- Video Door Bell(s)
Other Features Include
- Amenities: Cable Tv Wired
- Utilities: Gas: Connected; Power: Connected; Sewer: Connected; Water: Connected
- Water: Culinary
HOA Information:
- $25/Monthly
- Maintenance Paid; Picnic Area; Playground
Zoning Information
- Zoning: 1108
Rooms Include
- 6 Total Bedrooms
- Floor 2: 3
- Basement 1: 3
- 3 Total Bathrooms
- Floor 2: 2 Full
- Floor 1: 1 Half
- Other Rooms:
- Floor 2: 1 Den(s);; 1 Laundry Rm(s);
- Floor 1: 1 Family Rm(s); 1 Den(s);; 1 Kitchen(s);
Square Feet
- Floor 2: 1900 sq. ft.
- Floor 1: 1423 sq. ft.
- Basement 1: 1597 sq. ft.
- Total: 4920 sq. ft.
Lot Size In Acres
- Acres: 0.31
Buyer's Brokerage Compensation
2.5% - The listing broker's offer of compensation is made only to participants of UtahRealEstate.com.
Schools
Designated Schools
View School Ratings by Utah Dept. of Education
Nearby Schools
| GreatSchools Rating | School Name | Grades | Distance |
|---|---|---|---|
5 |
Oakcrest School Public Elementary |
K-6 | 0.61 mi |
4 |
Sunset Ridge Middle School Public Middle School |
7-9 | 0.21 mi |
3 |
Copper Hills High School Public High School |
10-12 | 1.94 mi |
3 |
Antelope Canyon Elementary Public Elementary |
K-6 | 0.84 mi |
6 |
Fox Hollow School Public Elementary |
K-6 | 1.10 mi |
5 |
Falcon Ridge School Public Elementary |
K-6 | 1.42 mi |
4 |
Copper Canyon School Public Elementary |
K-6 | 2.04 mi |
7 |
Diamond Ridge School Public Elementary |
K-6 | 2.08 mi |
4 |
West Hills Middle School Public Middle School |
7-9 | 2.13 mi |
4 |
Hayden Peak School Public Elementary |
K-6 | 2.30 mi |
NR |
Eagle Summit Academy Charter Elementary, Middle School, High School |
Ungraded | 2.35 mi |
NR |
West Ridge Academy Private Elementary, Middle School, High School |
5-12 | 2.36 mi |
5 |
Mountain Shadows School Public Elementary |
K-6 | 2.38 mi |
4 |
Thomas W Bacchus School Public Elementary |
K-6 | 2.48 mi |
4 |
Jim Bridger School Public Preschool, Elementary |
PK | 2.57 mi |
Nearby Schools data provided by GreatSchools.
For information about radon testing for homes in the state of Utah click here.
This 6 bedroom, 3 bathroom home is located at 6882 W 8045 S in West Jordan, UT. Built in 2019, the house sits on a 0.31 acre lot of land and is currently for sale at $849,999. This home is located in Salt Lake County and schools near this property include Oakcrest Elementary School, Sunset Ridge Middle School, Copper Hills High School and is located in the Jordan School District.
Search more homes for sale in West Jordan, UT.
Contact Agent

Listing Broker

Equity Real Estate (South Valley)
11576 S. State Street
Suite 203
Draper, UT 84020
801-201-1955
