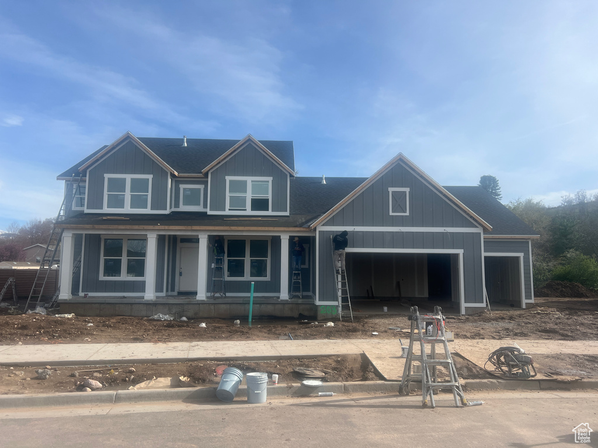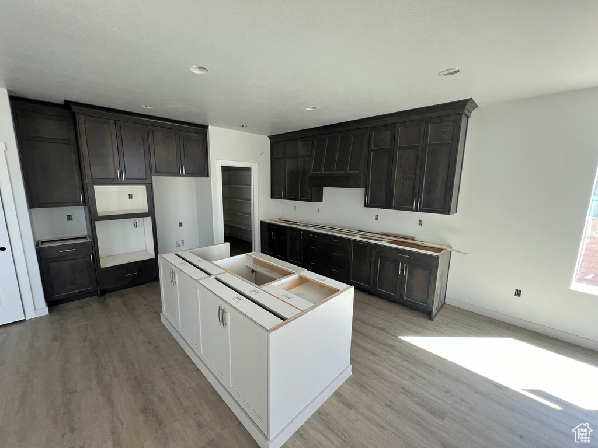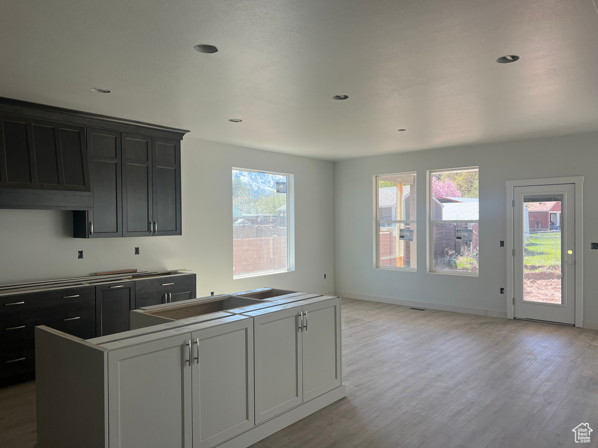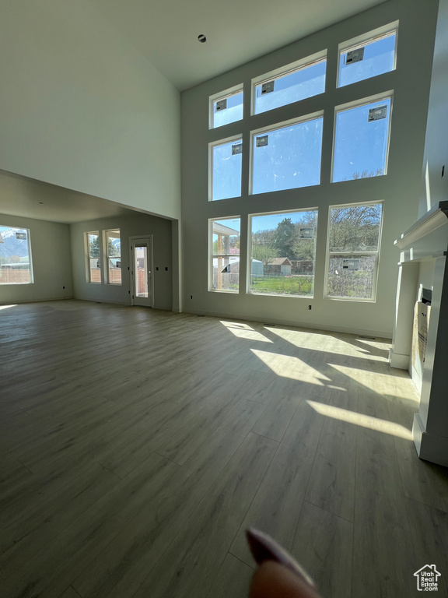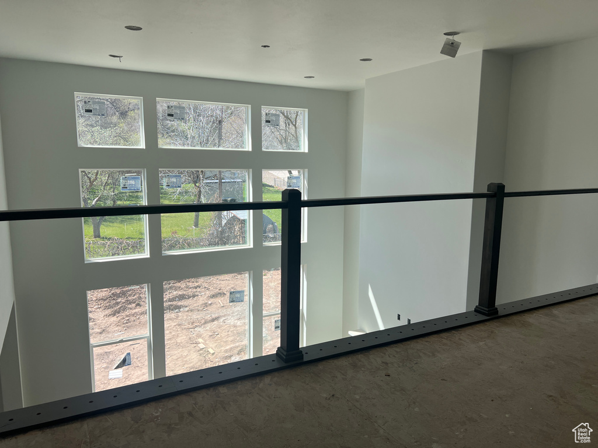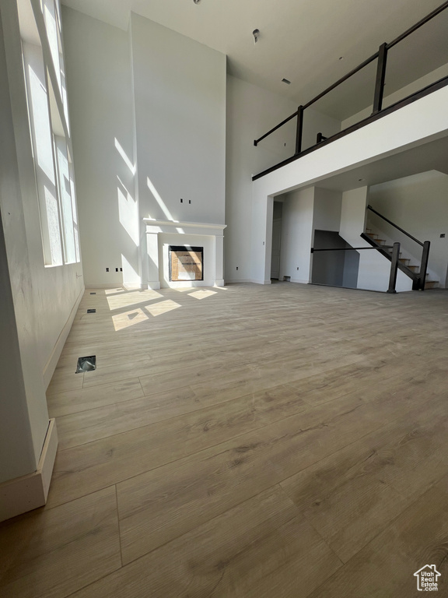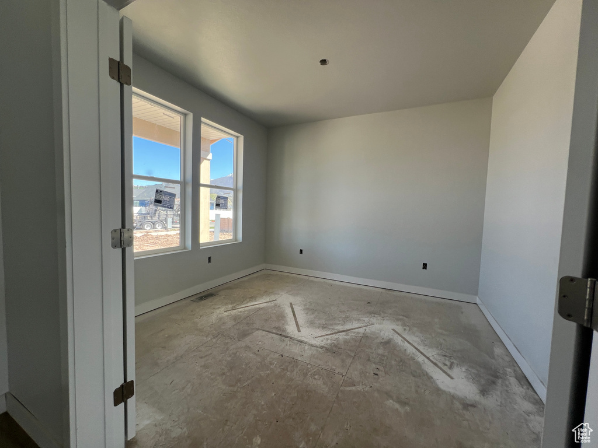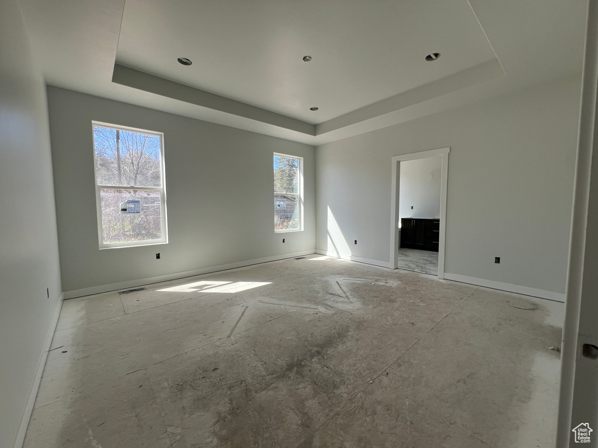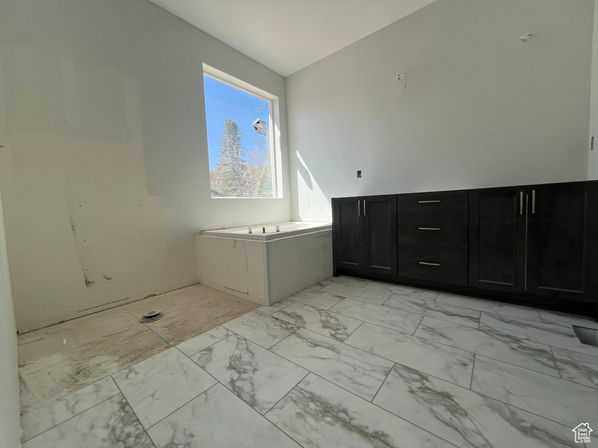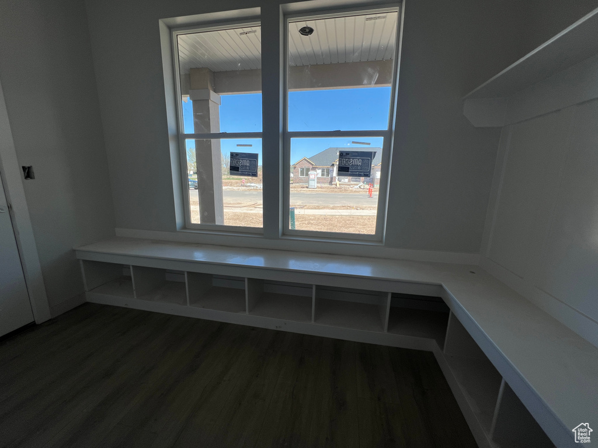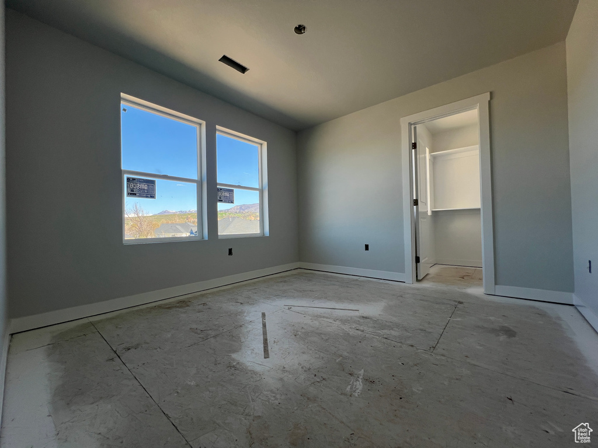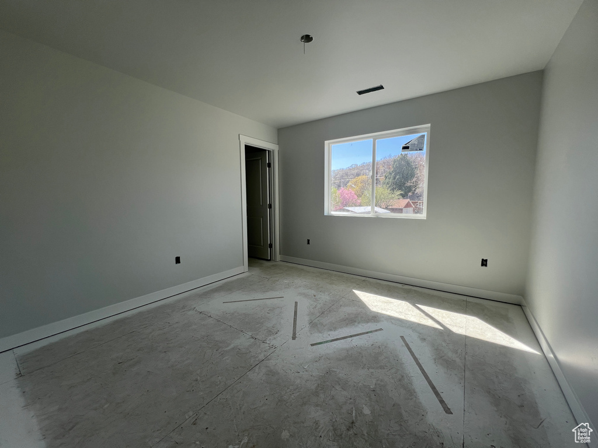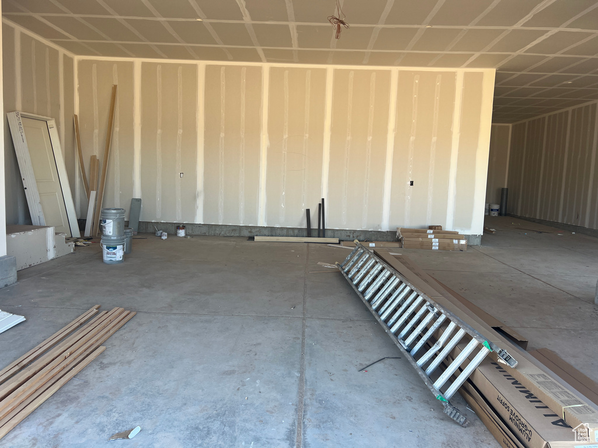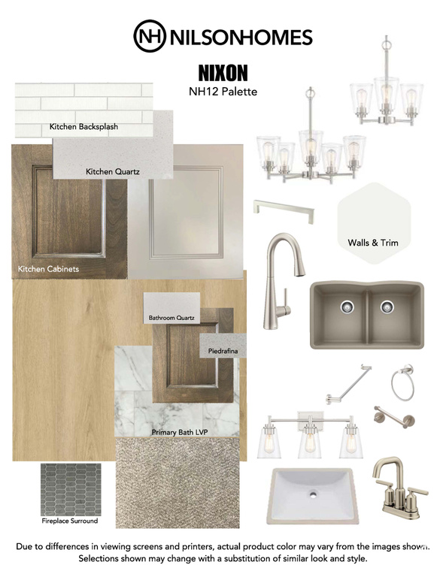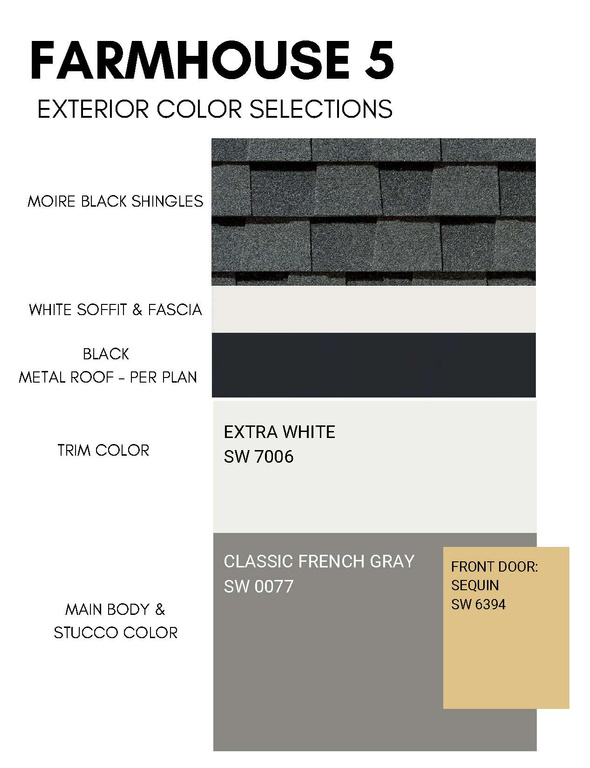Property Facts
Welcome to our Newest & Most Exclusive community, Peterson Farms in South Weber. The gorgeous views of the mountains and convenient access to Highway 89, I-15 and I-84 make it a perfect location. Our largest home design, The Beaumont, has ALL the bells and whistles! Classic Farmhouse exterior with large front and rear covered porch, 4 car garage with ample room for large RV pad, stunning kitchen with upgraded quartz countertops throughout the home, HUGE laundry room & mud room, private office on main and additional office or toy room on upper floor. The 2-story fireplace & great room are stunning. The walkout basement has room for a future media room, great room, 2 more bedrooms and TONS of storage throughout this home. Offering incredible incentives with our preferred lender, we will pay $19,000 of purchase price towards closing costs and/or interest rate buydown and include a no-fee refinance within 3 years!! Home will be completed in 45 days. Call Heidi today to see this home and hear about our upcoming homes in this community.
Property Features
Interior Features Include
- Bath: Sep. Tub/Shower
- Closet: Walk-In
- Den/Office
- Dishwasher, Built-In
- Disposal
- Great Room
- Oven: Wall
- Range: Countertop
- Range: Gas
- Vaulted Ceilings
- Floor Coverings: Carpet; Vinyl (LVP)
- Air Conditioning: Central Air; Electric
- Heating: Forced Air; Gas: Central; >= 95% efficiency
- Basement: (0% finished) Entrance; Full; Walkout
Exterior Features Include
- Exterior: Basement Entrance; Deck; Covered; Double Pane Windows; Entry (Foyer); Outdoor Lighting; Patio: Covered; Walkout
- Lot: Curb & Gutter; Fenced: Part; Road: Paved; Sidewalks; Terrain, Flat; View: Mountain
- Landscape:
- Roof: Asphalt Shingles
- Exterior: Stucco; Cement Board
- Patio/Deck: 2 Patio
- Garage/Parking:
- Garage Capacity: 4
Inclusions
- Ceiling Fan
- Microwave
- Range
- Range Hood
Other Features Include
- Amenities: Home Warranty
- Utilities: Gas: Connected; Power: Connected; Sewer: Connected; Water: Connected
- Water: Culinary
Zoning Information
- Zoning:
Rooms Include
- 4 Total Bedrooms
- Floor 2: 3
- Floor 1: 1
- 3 Total Bathrooms
- Floor 2: 1 Full
- Floor 1: 1 Full
- Floor 1: 1 Half
- Other Rooms:
- Floor 2: 1 Den(s);;
- Floor 1: 1 Family Rm(s); 1 Den(s);; 1 Formal Living Rm(s); 1 Kitchen(s); 1 Bar(s); 1 Laundry Rm(s);
Square Feet
- Floor 2: 1080 sq. ft.
- Floor 1: 2029 sq. ft.
- Basement 1: 2356 sq. ft.
- Total: 5465 sq. ft.
Lot Size In Acres
- Acres: 0.29
Buyer's Brokerage Compensation
3% - The listing broker's offer of compensation is made only to participants of UtahRealEstate.com.
Schools
Designated Schools
View School Ratings by Utah Dept. of Education
Nearby Schools
| GreatSchools Rating | School Name | Grades | Distance |
|---|---|---|---|
6 |
South Weber School Public Elementary |
K-6 | 1.20 mi |
3 |
South Ogden Junior High School Public Middle School |
7-9 | 1.16 mi |
3 |
Bonneville High School Public High School |
10-12 | 2.02 mi |
NR |
Evergreen Montessori Academy Private Preschool, Elementary |
PK | 1.01 mi |
6 |
H Guy Child School Public Elementary |
K-6 | 1.26 mi |
NR |
Weber District Preschool, Elementary, Middle School, High School |
1.52 mi | |
NR |
Weber Online K-6 Public Elementary |
K-6 | 1.52 mi |
NR |
Providence Montessori Private Preschool, Elementary |
PK-3 | 1.66 mi |
NR |
Providence Montessori Academy Private Preschool, Elementary |
PK | 1.68 mi |
2 |
T H Bell Junior High School Public Middle School |
7-9 | 1.84 mi |
NR |
New Discovery Montessori School Private Preschool, Elementary |
PK-K | 1.91 mi |
3 |
Roosevelt School Public Elementary |
K-6 | 1.91 mi |
NR |
Childrens Classic #2 Private Preschool, Elementary |
PK-K | 2.00 mi |
NR |
Mckay Dee School Private Middle School, High School |
7-12 | 2.14 mi |
6 |
Leadership Learning Academy Charter Elementary |
K-6 | 2.26 mi |
Nearby Schools data provided by GreatSchools.
For information about radon testing for homes in the state of Utah click here.
This 4 bedroom, 3 bathroom home is located at 573 E Old Post Office Rd #203 in South Weber, UT. Built in 2024, the house sits on a 0.29 acre lot of land and is currently for sale at $949,850. This home is located in Davis County and schools near this property include South Weber Elementary School, Sunset Middle School, Northridge High School and is located in the Davis School District.
Search more homes for sale in South Weber, UT.
Listing Broker
5617 South 1475 East
Ogden, UT 84403
801-392-8100
