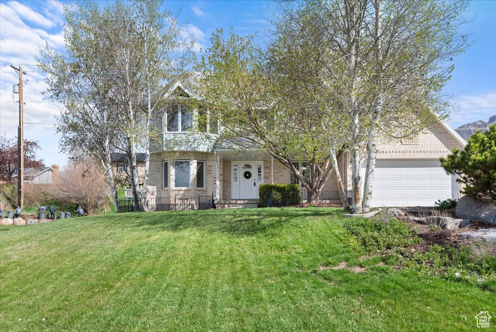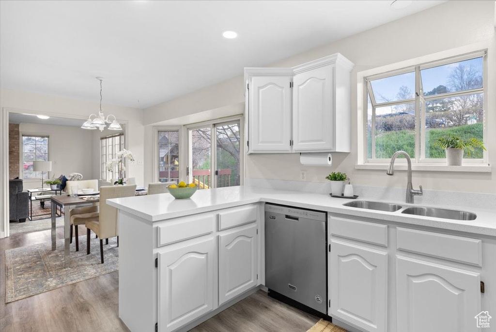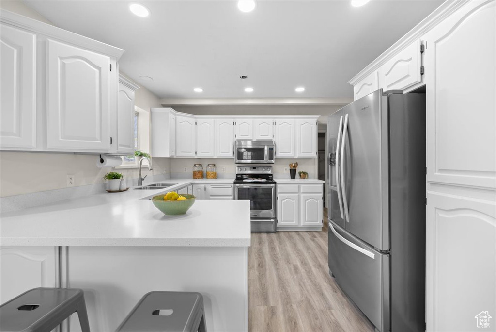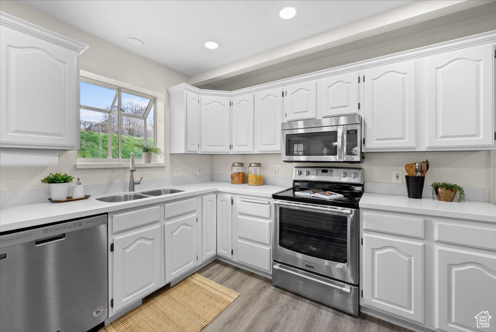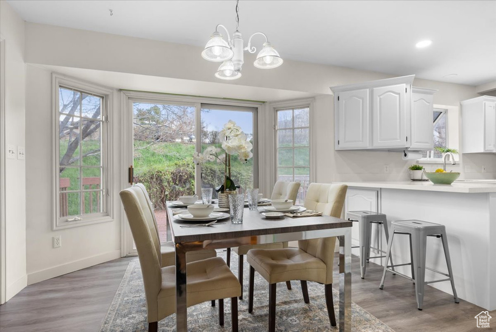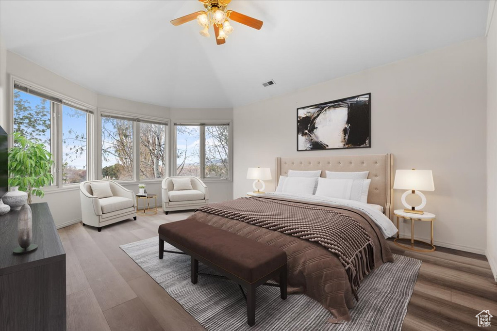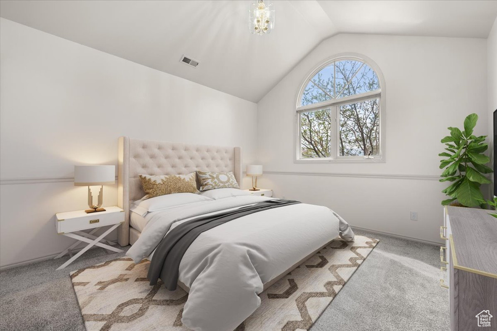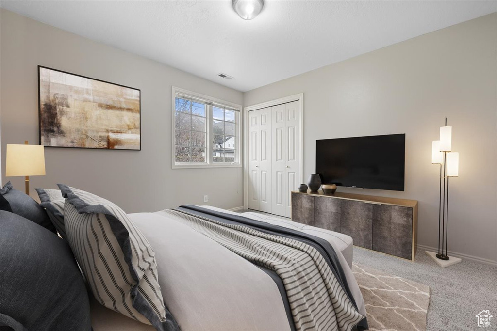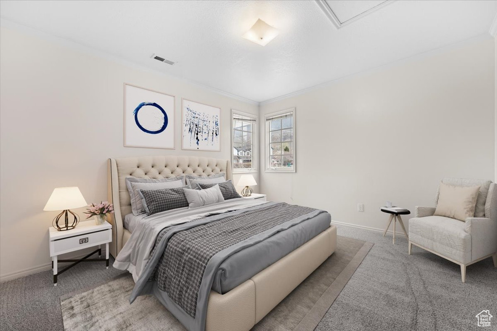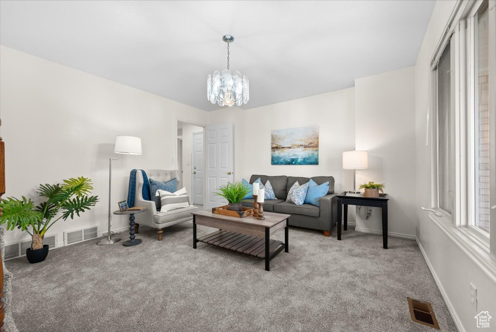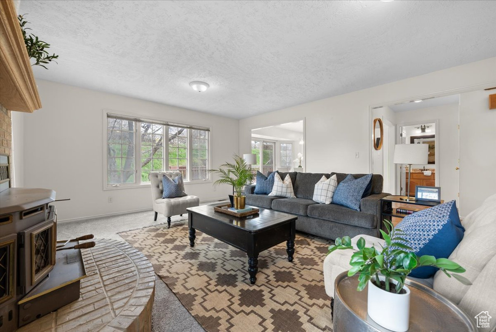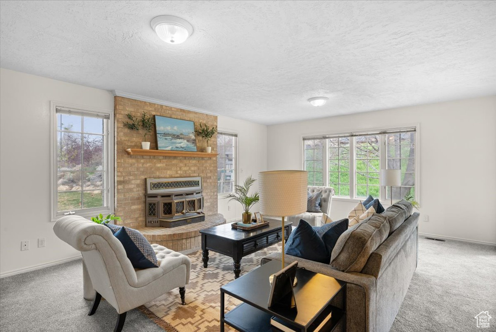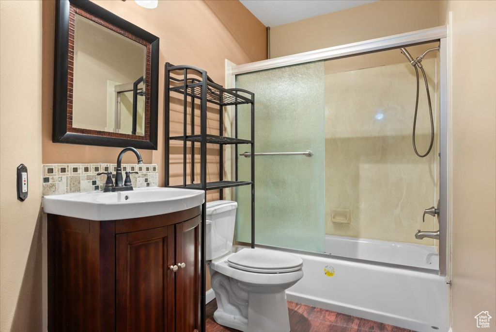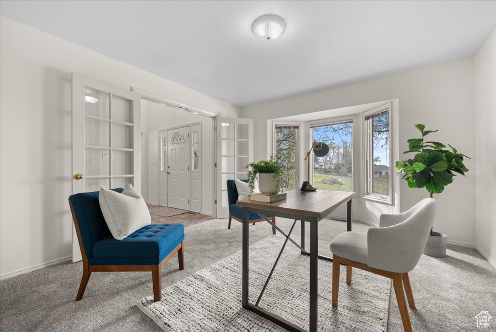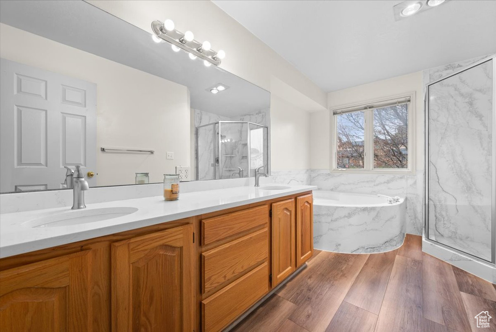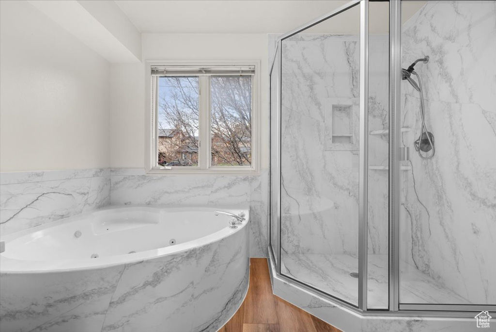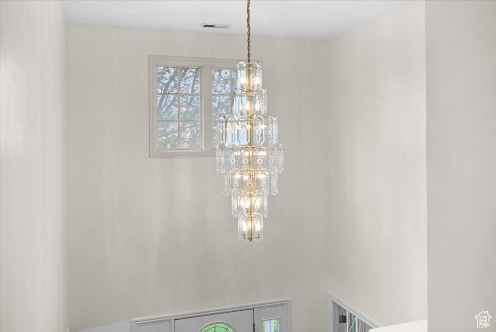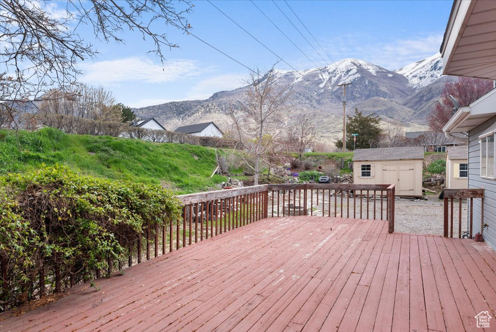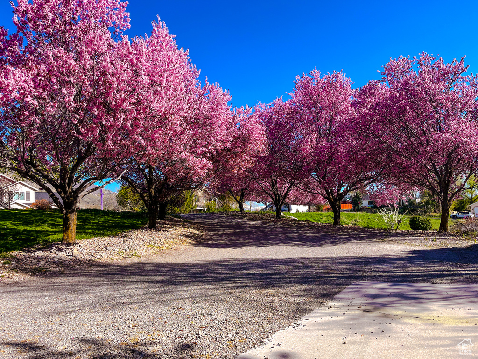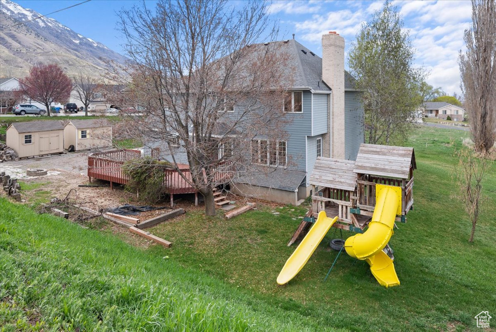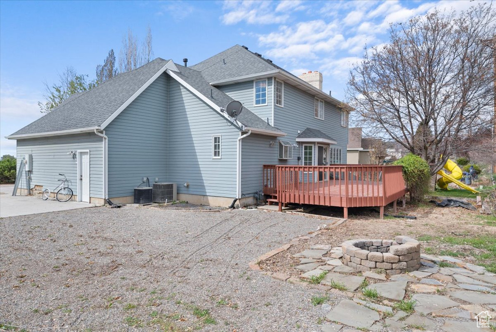Property Facts
PRICE REDUCTION! This is a custom modern Victorian home with the possibility to be a mother-in-law apartment. New roof from May of 2022. Remodeled master bathroom and kitchen, new carpet throughout the first and second floor of the home. A few minutes from both sunset park and American Fork Canyon which is home to Tibble Fork and Alpine loop. Square footage figures are provided as a courtesy estimate only and were obtained from original house plans. Buyer is advised to obtain an independent measurement. Currently awaiting approval from city on new plat map. New plat number has not yet been assigned. but new lot will be .62 acres. Current Tax ID # is 47-071-0005
Property Features
Interior Features Include
- Closet: Walk-In
- French Doors
- Kitchen: Updated
- Theater Room
- Floor Coverings: Carpet; Laminate; Tile
- Window Coverings: Blinds
- Air Conditioning: Central Air; Electric
- Heating: Gas: Central; Wood Burning
- Basement: (100% finished) Entrance; Full
Exterior Features Include
- Exterior: Basement Entrance; Horse Property; Outdoor Lighting; Porch: Open; Sliding Glass Doors
- Lot: Additional Land Available; Corner Lot; Curb & Gutter; Road: Paved; Sidewalks; Sprinkler: Auto-Full; Terrain: Grad Slope; View: Mountain; View: Valley
- Landscape: Fruit Trees; Landscaping: Full; Mature Trees
- Roof: See Remarks; Asphalt Shingles
- Exterior: Aluminum; Brick
- Patio/Deck: 1 Deck
- Garage/Parking: Attached; Opener; Parking: Uncovered; Rv Parking
- Garage Capacity: 2
Inclusions
- Ceiling Fan
- Dryer
- Freezer
- Microwave
- Refrigerator
- Storage Shed(s)
- Swing Set
- Washer
- Window Coverings
Other Features Include
- Amenities: Cable Tv Available; Cable Tv Wired; Electric Dryer Hookup; Home Warranty
- Utilities: Gas: Connected; Power: Connected; Sewer: Connected; Water: Connected
- Water: Culinary; Irrigation: Pressure
- Senior Community
Zoning Information
- Zoning:
Rooms Include
- 5 Total Bedrooms
- Floor 2: 4
- Basement 1: 1
- 4 Total Bathrooms
- Floor 2: 2 Full
- Floor 1: 1 Half
- Basement 1: 1 Three Qrts
- Other Rooms:
- Floor 1: 1 Family Rm(s); 1 Formal Living Rm(s); 1 Kitchen(s); 1 Formal Dining Rm(s); 1 Laundry Rm(s);
- Basement 1: 1 Family Rm(s); 1 Den(s);;
Square Feet
- Floor 2: 1107 sq. ft.
- Floor 1: 1308 sq. ft.
- Basement 1: 1389 sq. ft.
- Total: 3804 sq. ft.
Lot Size In Acres
- Acres: 0.62
Buyer's Brokerage Compensation
2% - The listing broker's offer of compensation is made only to participants of UtahRealEstate.com.
Schools
Designated Schools
View School Ratings by Utah Dept. of Education
Nearby Schools
| GreatSchools Rating | School Name | Grades | Distance |
|---|---|---|---|
8 |
Cedar Ridge School Public Preschool, Elementary |
PK | 0.43 mi |
7 |
Mountain Ridge Jr High School Public Middle School |
7-9 | 1.79 mi |
7 |
Lone Peak High School Public High School |
10-12 | 0.96 mi |
8 |
Deerfield School Public Preschool, Elementary |
PK | 0.49 mi |
5 |
Canyon Grove Academy Charter Elementary, Middle School |
K-8 | 0.79 mi |
8 |
Lincoln Academy Charter Elementary, Middle School |
K-9 | 0.82 mi |
NR |
American Heritage School Private Elementary, Middle School, High School |
K-12 | 1.28 mi |
NR |
Manila School Public Preschool, Elementary |
PK | 1.84 mi |
5 |
American Fork High School Public High School |
10-12 | 1.95 mi |
7 |
Barratt School Public Preschool, Elementary |
PK | 2.00 mi |
8 |
Legacy School Public Preschool, Elementary |
PK | 2.25 mi |
7 |
Mountainville Academy Charter Elementary, Middle School |
K-9 | 2.30 mi |
NR |
Liahona Prep Academy Private Preschool, Elementary, Middle School, High School |
PK-12 | 2.32 mi |
6 |
American Fork Jr High School Public Middle School |
7-9 | 2.37 mi |
3 |
Mount Mahogany School Public Preschool, Elementary |
PK | 2.40 mi |
Nearby Schools data provided by GreatSchools.
For information about radon testing for homes in the state of Utah click here.
This 5 bedroom, 4 bathroom home is located at 9991 N 4160 W in Cedar Hills, UT. Built in 1992, the house sits on a 0.62 acre lot of land and is currently for sale at $875,000. This home is located in Utah County and schools near this property include Cedar Ridge Elementary School, Mt Ridge Middle School, Lone Peak High School and is located in the Alpine School District.
Search more homes for sale in Cedar Hills, UT.
Contact Agent

Listing Broker

Real Broker, LLC
6975 Union Park Avenue
Suite 600
Cottonwood Heights, UT 84047
646-859-2368
