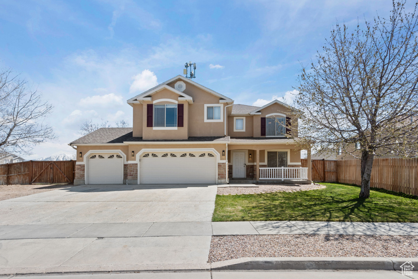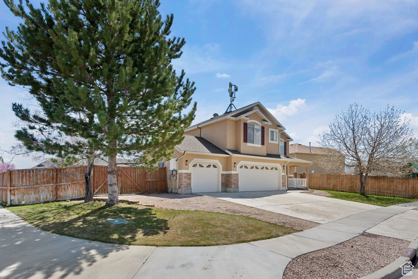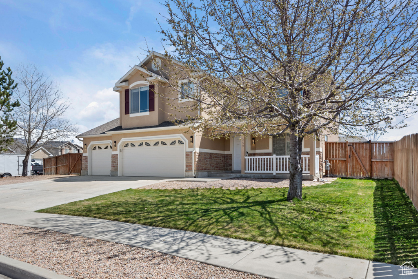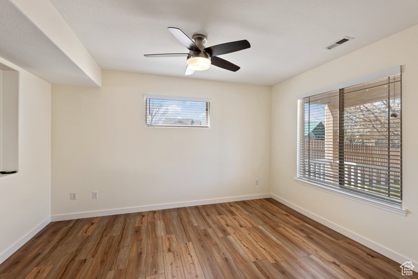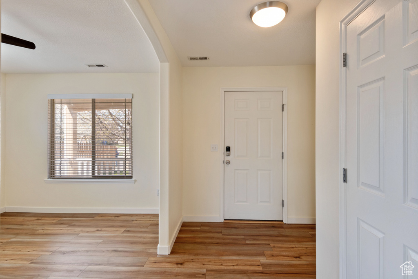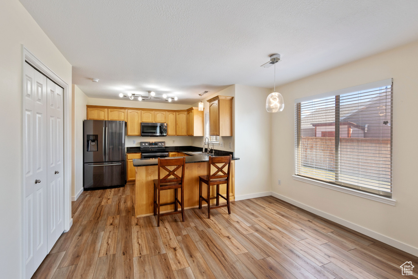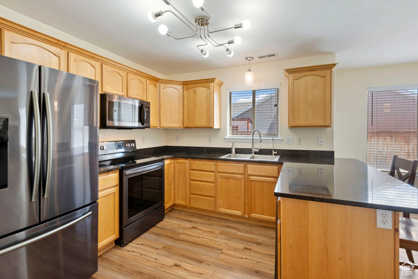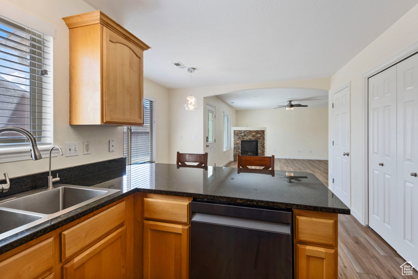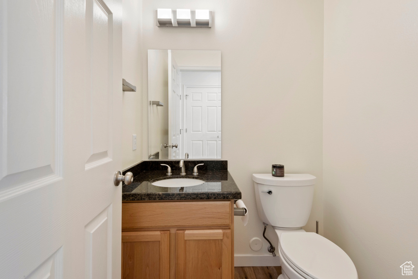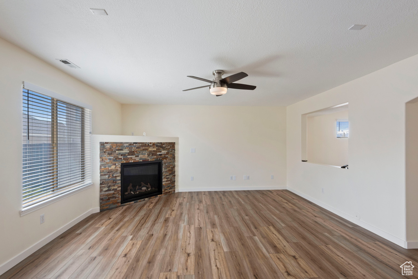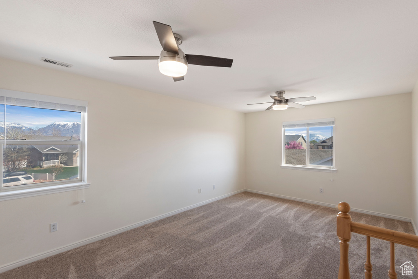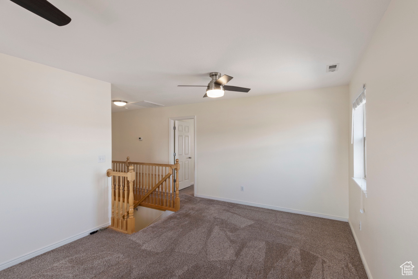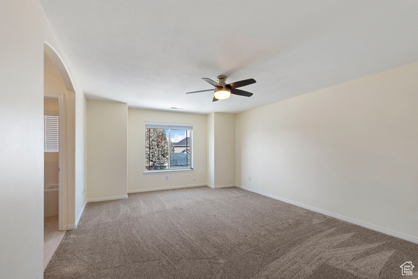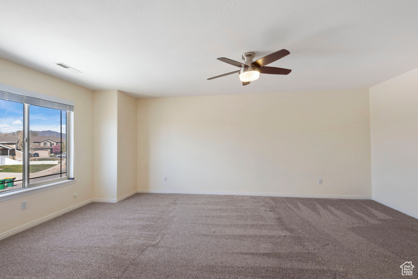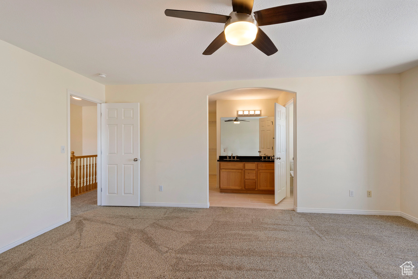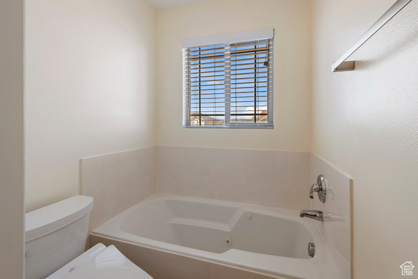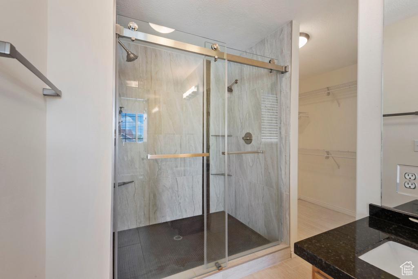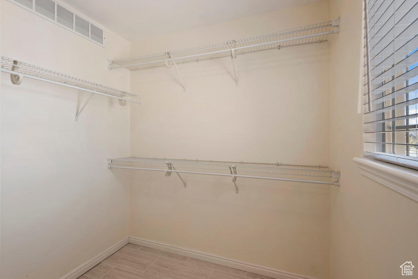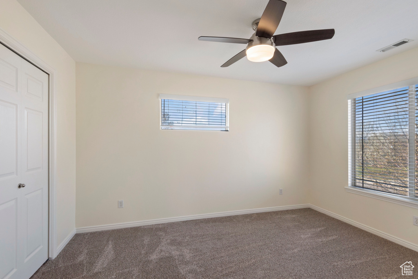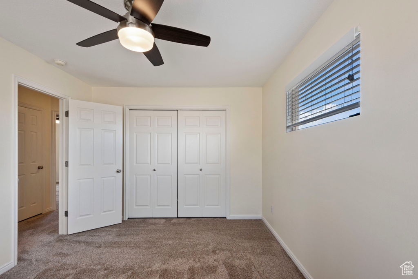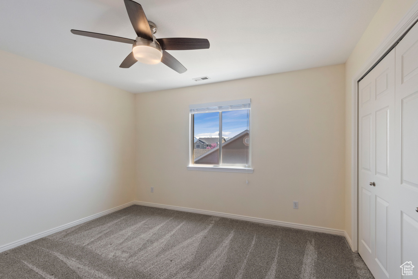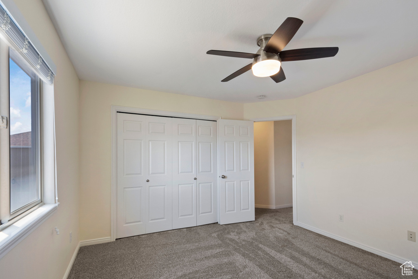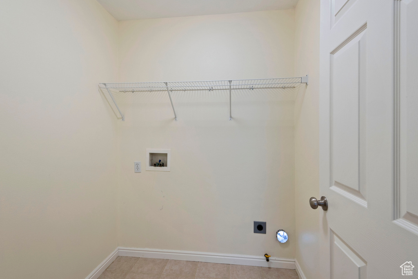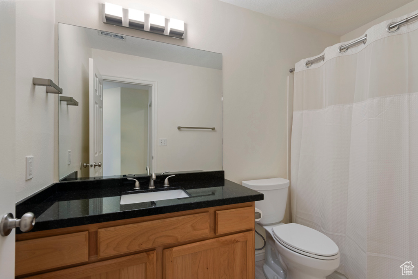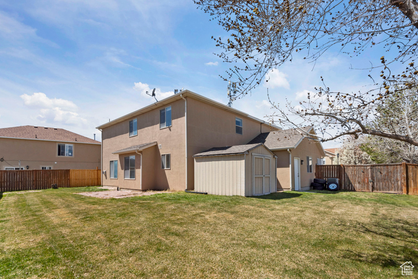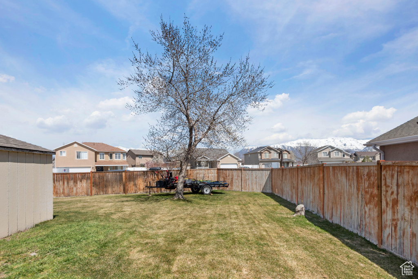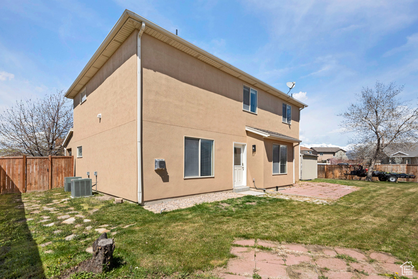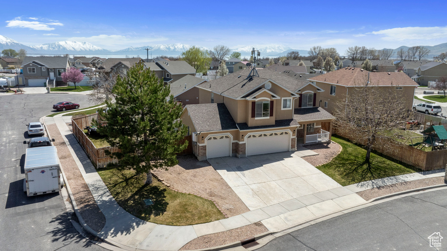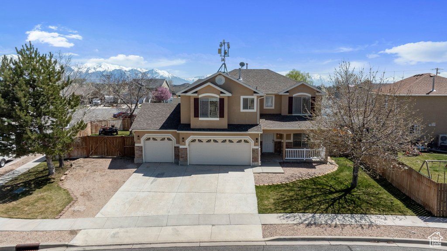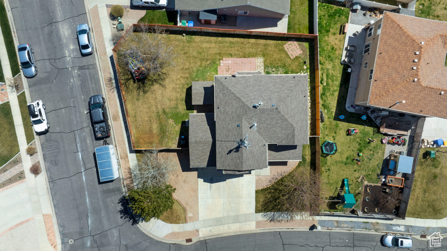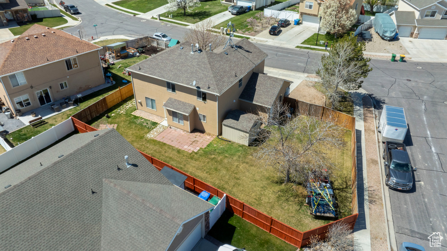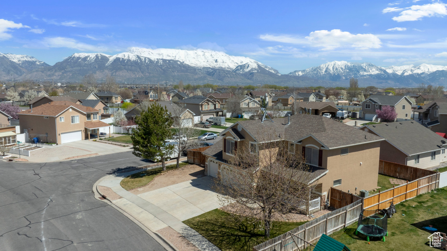Property Facts
Stunning home boasts a chef-ready kitchen with a dishwasher, reverse osmosis filter, and gorgeous granite countertops throughout. Relax in the spa-like master bathroom featuring a jetted tub and dual-head shower. Two-year-old carpet, LVP flooring, and tile keep things modern. Plus, control the separate upstairs and downstairs climate zones with convenient Honeywell wifi thermostats for ultimate comfort. Keypad entry on both doors provides keyless access, and the Kwikset app lets you control the front door remotely. Upstairs bonus room can easily become a 4th bedroom. Square footage figures are provided as a courtesy estimate only and were obtained from county records. Buyer is advised to obtain an independent measurement.
Property Features
Interior Features Include
- Bath: Sep. Tub/Shower
- Closet: Walk-In
- Den/Office
- Dishwasher, Built-In
- Disposal
- Gas Log
- Range/Oven: Built-In
- Granite Countertops
- Floor Coverings: Carpet; Tile; Vinyl (LVP)
- Window Coverings: Blinds; Part
- Air Conditioning: Central Air; Electric
- Heating: Gas: Central
- Basement: (0% finished) None/Crawl Space
Exterior Features Include
- Exterior: Double Pane Windows; Outdoor Lighting
- Lot: Corner Lot; Fenced: Full; Sprinkler: Auto-Full; View: Mountain; Private
- Landscape: Landscaping: Full
- Roof: Asphalt Shingles
- Exterior: Frame; Stucco
- Garage/Parking: Attached; Opener; Rv Parking
- Garage Capacity: 3
Inclusions
- Fireplace Equipment
- Microwave
- Range
- Refrigerator
- Storage Shed(s)
- Window Coverings
Other Features Include
- Amenities: See Remarks
- Utilities: Gas: Connected; Power: Connected; Sewer: Connected; Sewer: Public; Water: Connected
- Water: Culinary; Irrigation
Zoning Information
- Zoning: RES
Rooms Include
- 3 Total Bedrooms
- Floor 2: 3
- 3 Total Bathrooms
- Floor 2: 2 Full
- Floor 1: 1 Half
- Other Rooms:
- Floor 2: 1 Den(s);; 1 Laundry Rm(s);
- Floor 1: 1 Family Rm(s); 1 Formal Living Rm(s); 1 Kitchen(s); 1 Bar(s);
Square Feet
- Floor 2: 1358 sq. ft.
- Floor 1: 889 sq. ft.
- Total: 2247 sq. ft.
Lot Size In Acres
- Acres: 0.19
Buyer's Brokerage Compensation
2% - The listing broker's offer of compensation is made only to participants of UtahRealEstate.com.
Schools
Designated Schools
View School Ratings by Utah Dept. of Education
Nearby Schools
| GreatSchools Rating | School Name | Grades | Distance |
|---|---|---|---|
8 |
Dry Creek School Public Preschool, Elementary |
PK | 0.73 mi |
4 |
Willowcreek Middle School Public Middle School |
7-9 | 2.07 mi |
6 |
Lehi High School Public High School |
10-12 | 1.71 mi |
5 |
Meadow School Public Preschool, Elementary |
PK | 1.09 mi |
5 |
Snow Springs School Public Preschool, Elementary |
PK | 1.27 mi |
6 |
Lehi School Public Preschool, Elementary |
PK | 1.75 mi |
8 |
River Rock School Public Preschool, Elementary |
PK | 1.85 mi |
7 |
Sego Lily Elementary School Public Preschool, Elementary |
PK | 2.00 mi |
NR |
IDEA Academy Private Elementary |
1-6 | 2.23 mi |
7 |
Ascent Academies Of Utah Lehi Charter Elementary, Middle School |
K-9 | 2.31 mi |
6 |
Lehi Jr High School Public Middle School |
7-9 | 2.34 mi |
8 |
North Point School Public Preschool, Elementary |
PK | 2.64 mi |
7 |
Springside School Public Preschool, Elementary |
PK | 3.16 mi |
9 |
Eaglecrest School Public Preschool, Elementary |
PK | 3.17 mi |
NR |
Alta Independent Private Middle School, High School |
7-12 | 3.29 mi |
Nearby Schools data provided by GreatSchools.
For information about radon testing for homes in the state of Utah click here.
This 3 bedroom, 3 bathroom home is located at 559 W Northlake Dr in Lehi, UT. Built in 2004, the house sits on a 0.19 acre lot of land and is currently for sale at $639,900. This home is located in Utah County and schools near this property include Meadow Elementary School, Willowcreek Middle School, Lehi High School and is located in the Alpine School District.
Search more homes for sale in Lehi, UT.
Contact Agent

Listing Broker
489 S Jordan Pkwy
253
South Jordan, UT 84095
385-429-6888
