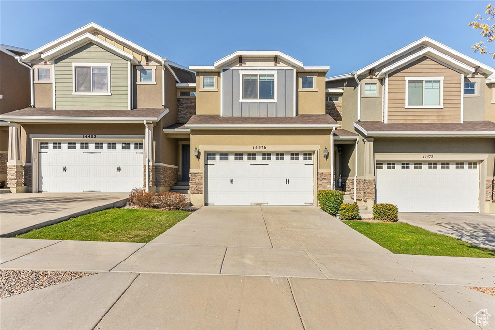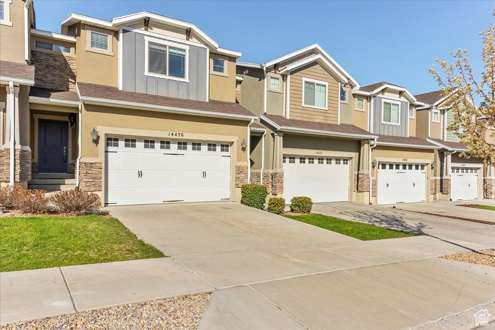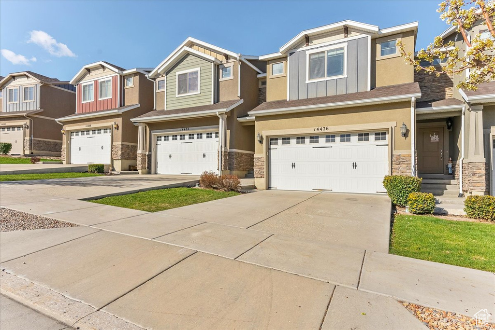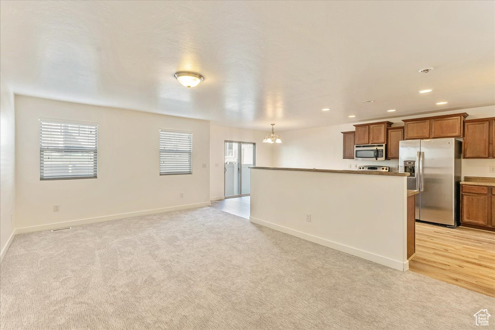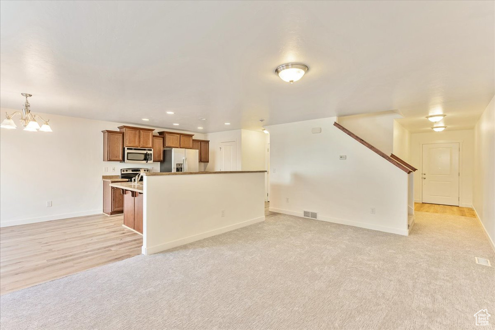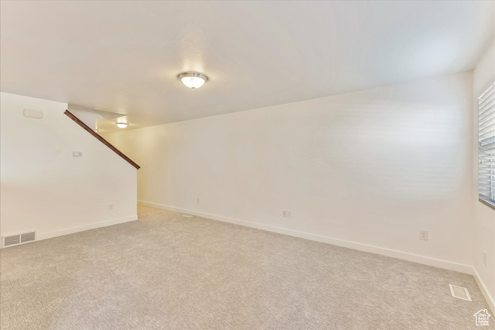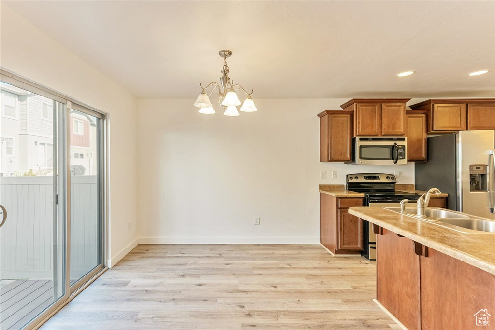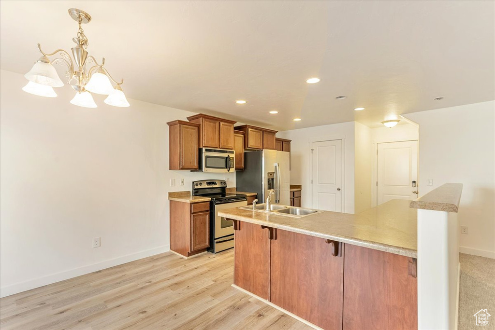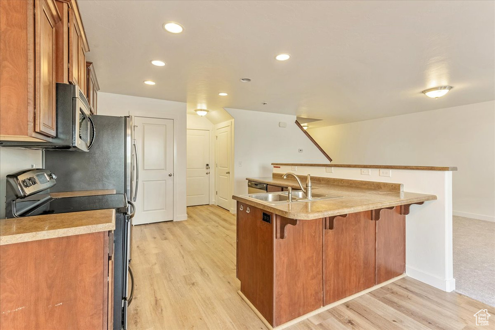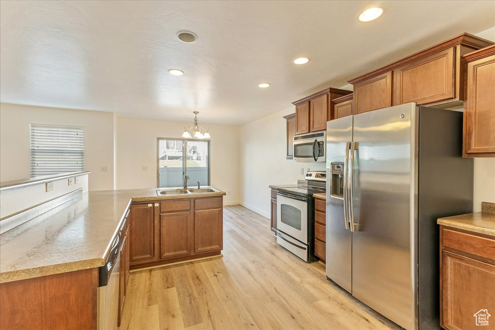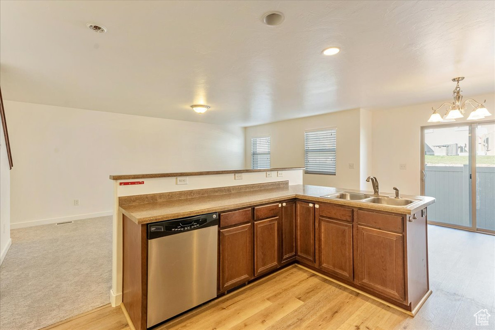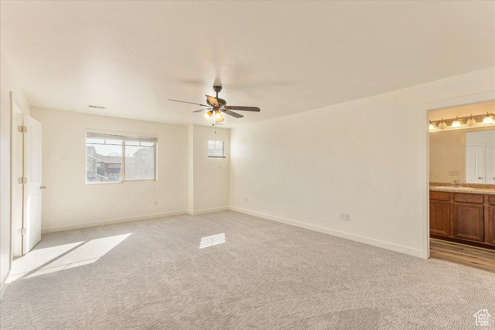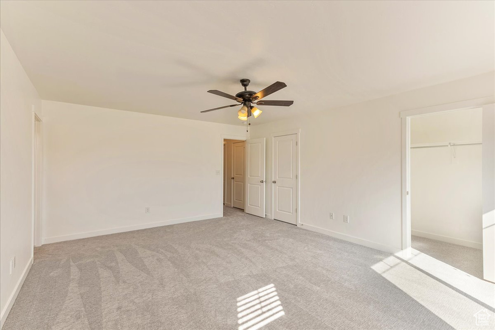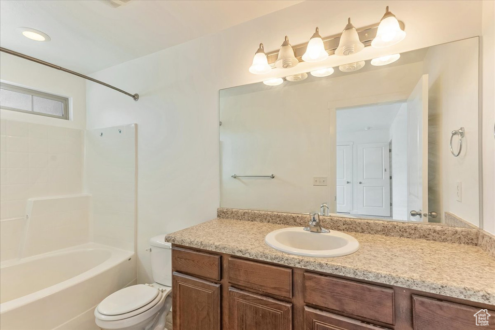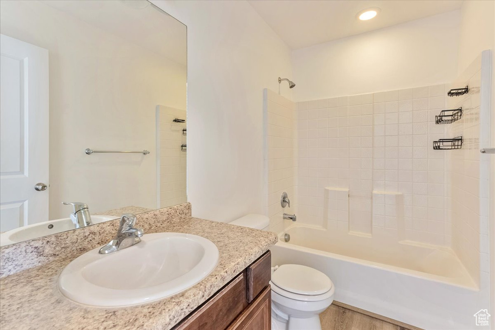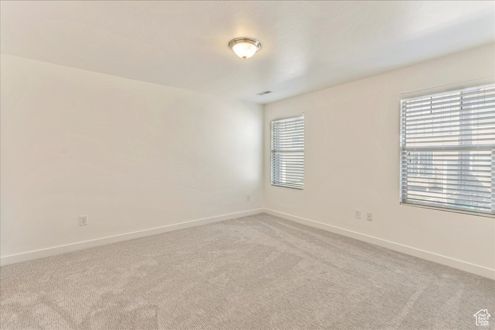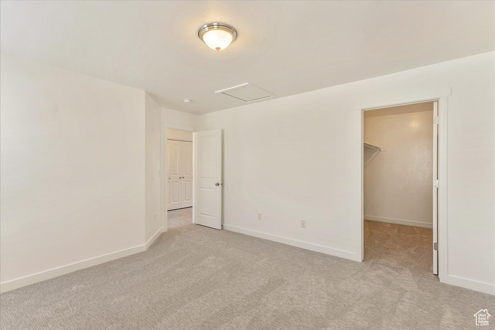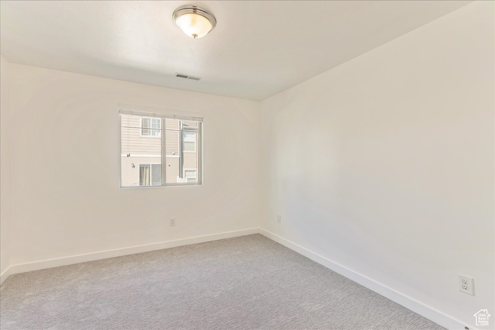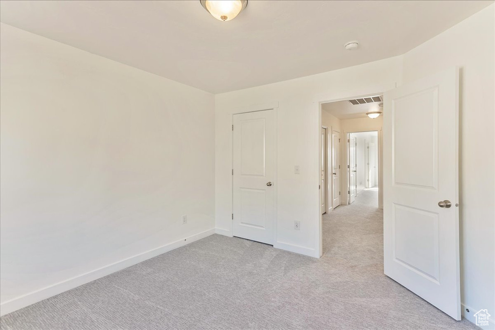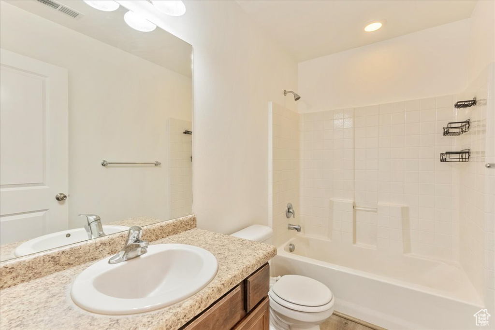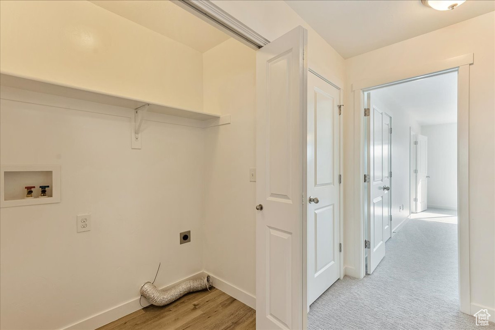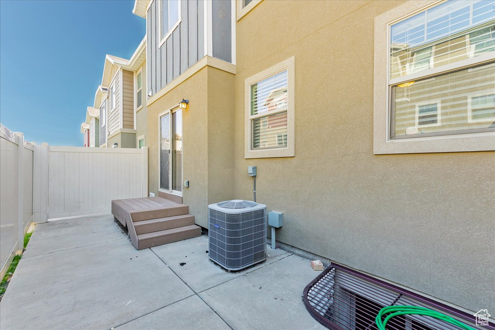Property Facts
Beautiful, spacious east facing Herriman townhome located in Rosecrest Village. Recently updated with fresh paint throughout the home, brand new carpet and LVP flooring. Large primary bedroom with not one, but TWO walk-in closets along with a large garden tub. One of the very few townhomes in the neighborhood with a fully fenced patio. The community has a clubhouse, fitness center, outdoor swimming pool and jacuzzi. This neighborhood is also conveniently located near the mountain view shopping center, restaurants, grocery store, entertainment areas including a theater, retail shopping and several schools nearby. Square footage figures are provided as a courtesy estimate only and were obtained from past MLS listing. Buyer is advised to obtain an independent measurement.
Property Features
Interior Features Include
- Closet: Walk-In
- Dishwasher, Built-In
- Disposal
- Range/Oven: Built-In
- Floor Coverings: Carpet; Vinyl (LVP)
- Window Coverings: Blinds
- Air Conditioning: Central Air; Electric
- Heating: Forced Air; Gas: Central
- Basement: (0% finished) Full
Exterior Features Include
- Exterior: Outdoor Lighting; Porch: Open; Sliding Glass Doors
- Lot: Curb & Gutter; Fenced: Full; Road: Paved; Sprinkler: Auto-Full; Terrain, Flat; Terrain: Grad Slope
- Landscape: Landscaping: Full
- Roof: Asphalt Shingles
- Exterior: Cedar; Stone; Stucco
- Patio/Deck: 1 Patio
- Garage/Parking: Attached; Opener; Parking: Uncovered
- Garage Capacity: 2
Inclusions
- Microwave
- Range
- Range Hood
- Window Coverings
Other Features Include
- Amenities: Cable Tv Available; Cable Tv Wired; Clubhouse; Electric Dryer Hookup; Exercise Room; Park/Playground; Swimming Pool
- Utilities: Gas: Connected; Power: Connected; Sewer: Connected; Water: Connected
- Water: Culinary
- Pool
- Community Pool
HOA Information:
- $192/Monthly
- Transfer Fee: 0.5%
- Club House; Gym Room; Playground; Pool; Sewer Paid; Snow Removal; Trash Paid; Water Paid
Zoning Information
- Zoning: 8205
Rooms Include
- 3 Total Bedrooms
- Floor 2: 3
- 2 Total Bathrooms
- Floor 2: 2 Full
- Other Rooms:
- Floor 2: 1 Laundry Rm(s);
- Floor 1: 1 Family Rm(s); 1 Kitchen(s); 1 Semiformal Dining Rm(s);
Square Feet
- Floor 2: 1024 sq. ft.
- Floor 1: 652 sq. ft.
- Basement 1: 630 sq. ft.
- Total: 2306 sq. ft.
Lot Size In Acres
- Acres: 0.03
Buyer's Brokerage Compensation
2.5% - The listing broker's offer of compensation is made only to participants of UtahRealEstate.com.
Schools
Designated Schools
View School Ratings by Utah Dept. of Education
Nearby Schools
| GreatSchools Rating | School Name | Grades | Distance |
|---|---|---|---|
6 |
Blackridge School Public Elementary |
K-6 | 0.67 mi |
7 |
Fort Herriman Middle School Public Middle School |
7-9 | 1.25 mi |
5 |
Mountain Ridge High Public High School |
10-12 | 0.99 mi |
5 |
Providence Hall Charter Elementary, Middle School, High School |
K-12 | 0.59 mi |
6 |
Foothills School Public Elementary |
K-6 | 0.74 mi |
4 |
Ridge View Elementary Public Elementary |
K-6 | 1.19 mi |
NR |
D and K Day Care/Preschool Private Preschool, Elementary |
PK | 1.33 mi |
5 |
Silver Crest School Public Elementary |
K-6 | 1.64 mi |
8 |
Herriman School Public Elementary |
K-6 | 1.77 mi |
4 |
South Hills Middle School Public Middle School |
7-9 | 1.78 mi |
2 |
Real Salt Lake Academy High School Charter High School |
9-12 | 2.05 mi |
5 |
Bastian School Public Elementary |
K-6 | 2.26 mi |
5 |
Herriman High School Public High School |
10-12 | 2.34 mi |
6 |
Athlos Academy of Utah Charter Elementary, Middle School |
K-8 | 2.35 mi |
6 |
Butterfield Canyon School Public Elementary |
K-6 | 2.35 mi |
Nearby Schools data provided by GreatSchools.
For information about radon testing for homes in the state of Utah click here.
This 3 bedroom, 2 bathroom home is located at 14476 S Windom Rd in Herriman, UT. Built in 2011, the house sits on a 0.03 acre lot of land and is currently for sale at $439,000. This home is located in Salt Lake County and schools near this property include Blackridge Elementary School, Fort Herriman Middle School, Herriman High School and is located in the Jordan School District.
Search more homes for sale in Herriman, UT.
Listing Broker
240 N East Promontory
200
Farmington, UT 84025
801-499-6087
