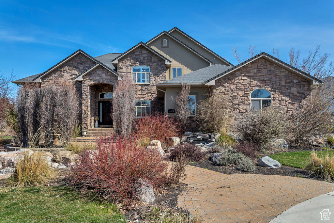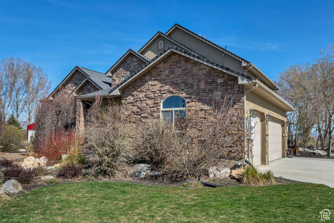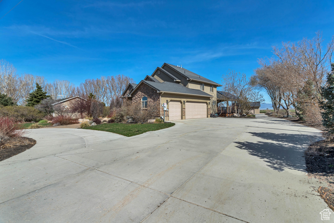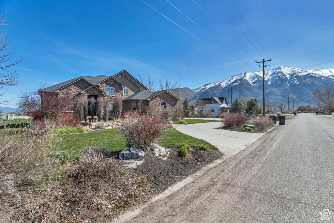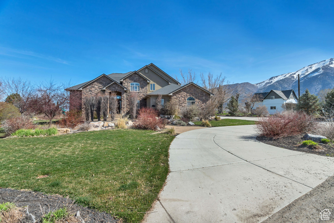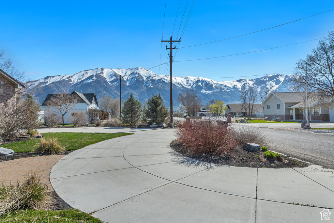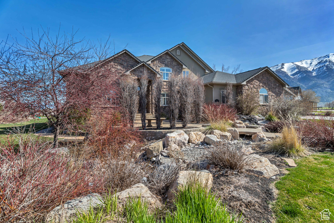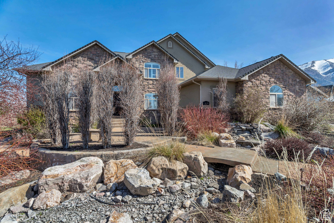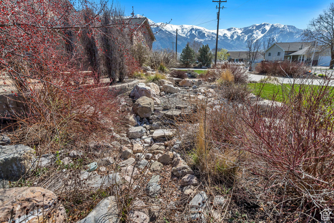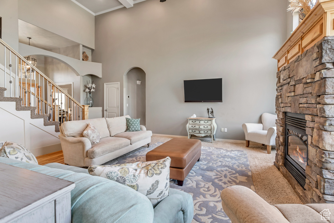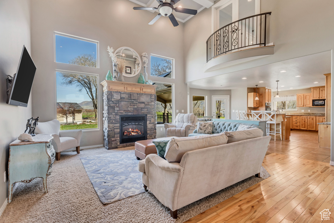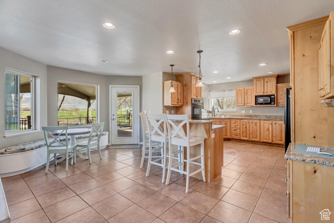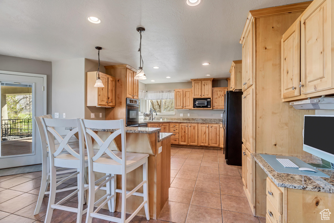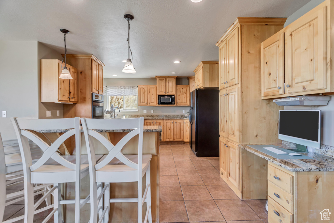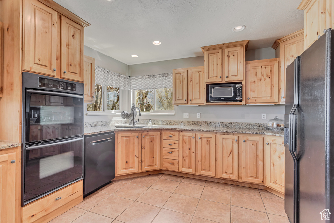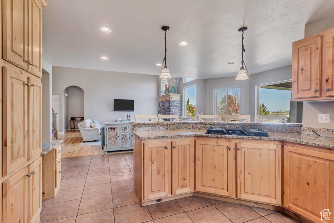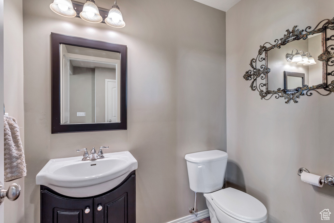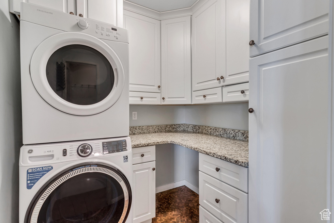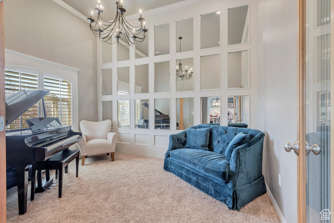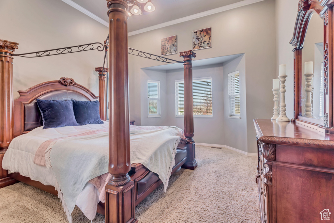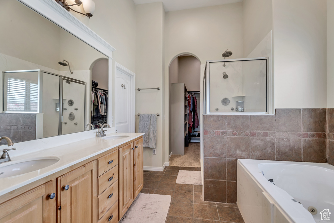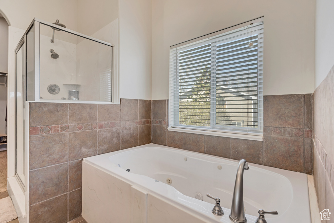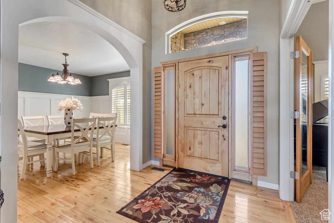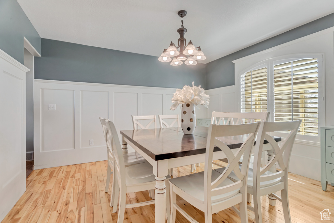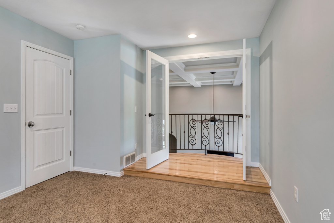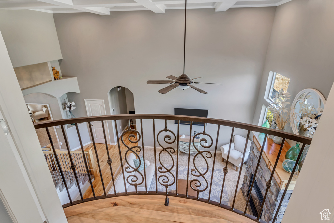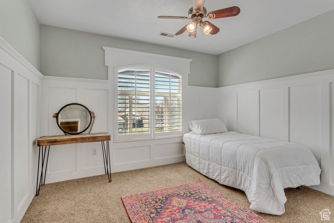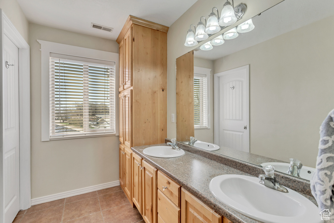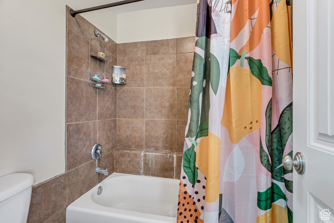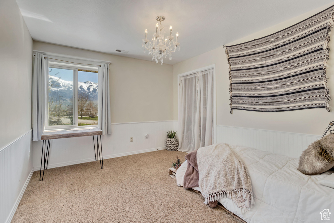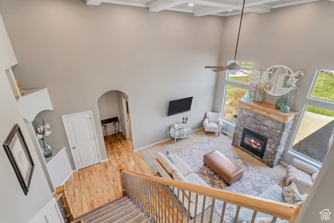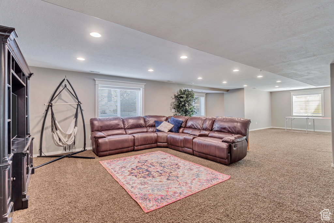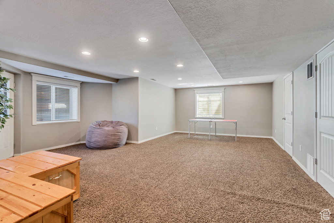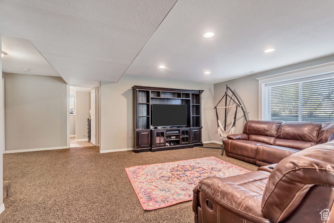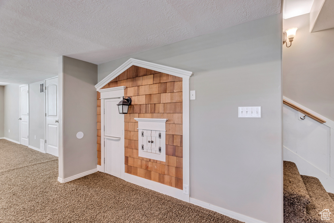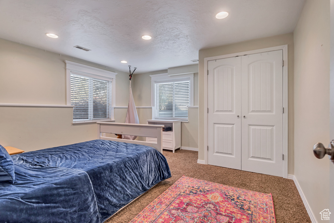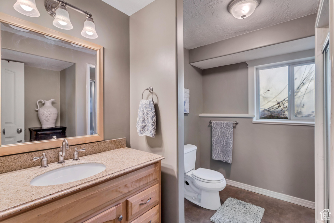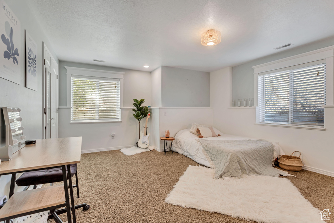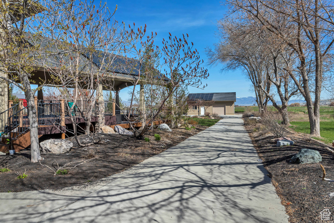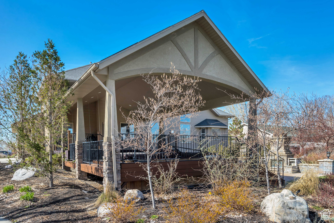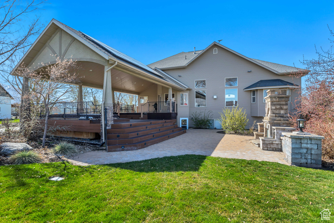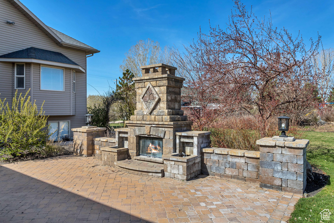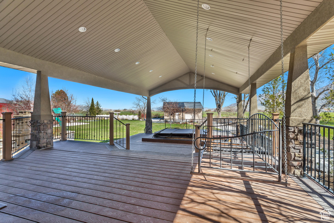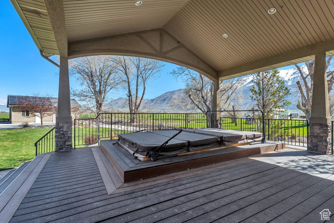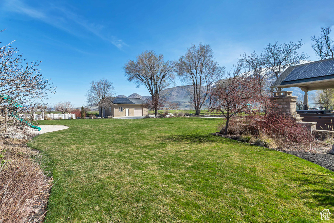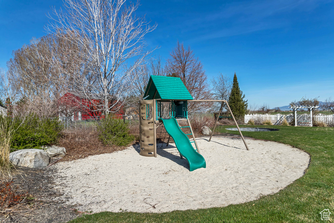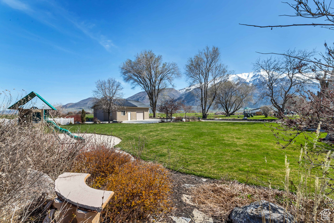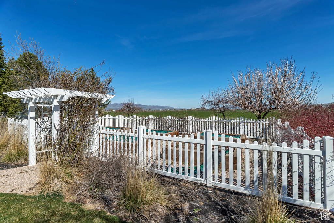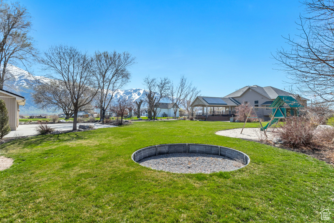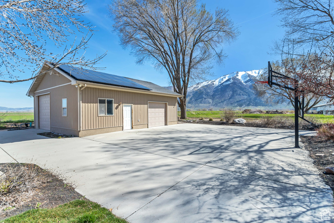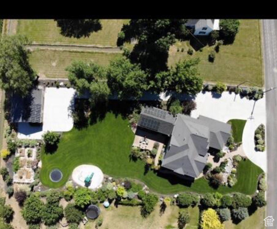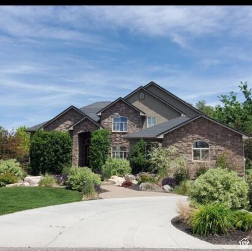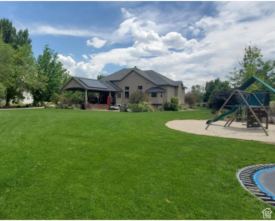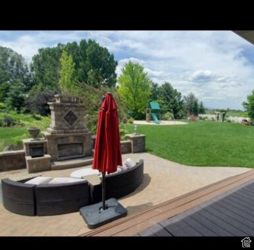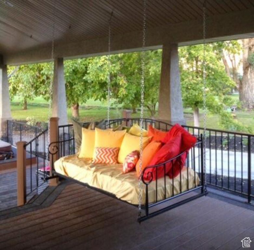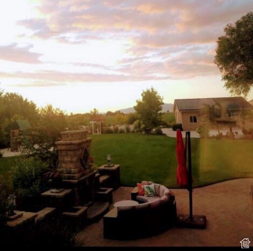Property Facts
Beautiful home inside and out!! Inside you will find main level living with the space to spread out with additional bedrooms on both the upper and basement levels. Gorgeous, bright and open floor plan! Custom touches nearly everywhere you look. An added bonus of all appliances and select furniture to be included in the sale of the home. Outside you will find a personal or entertainer's oasis! Enjoy evenings around a fire or relaxing in the hot tub! Home is equipped with a solar panels. Elwood is a quintessential, small town with a strong community spirit; complete with a county fair in August that the whole town works to put on! The air is clean and sweet, just a dreamy place to live. Come see today!!
Property Features
Interior Features Include
- Bath: Master
- Bath: Sep. Tub/Shower
- Closet: Walk-In
- Den/Office
- Disposal
- Jetted Tub
- Range/Oven: Free Stdng.
- Vaulted Ceilings
- Floor Coverings: Carpet; Tile
- Window Coverings: Blinds
- Air Conditioning: Central Air; Electric
- Heating: Forced Air; Gas: Central
- Basement: (100% finished) Walkout
Exterior Features Include
- Exterior: Bay Box Windows; Double Pane Windows; Out Buildings
- Lot: Road: Paved; Sprinkler: Auto-Full; Terrain, Flat; View: Mountain
- Landscape: Landscaping: Full
- Roof: Asphalt Shingles
- Exterior: Aluminum; Stone; Stucco
- Garage/Parking: Attached; Opener
- Garage Capacity: 3
Inclusions
- Ceiling Fan
- Dishwasher: Portable
- Hot Tub
- Microwave
- Range
- Refrigerator
- Swing Set
- Window Coverings
- Trampoline
Other Features Include
- Amenities: Cable Tv Available; Cable Tv Wired; Electric Dryer Hookup
- Utilities: Sewer: Septic Tank
- Water: Culinary
- Spa
Solar Information
- Has Solar: Yes
Zoning Information
- Zoning:
Rooms Include
- 6 Total Bedrooms
- Floor 2: 3
- Floor 1: 1
- Basement 1: 2
- 4 Total Bathrooms
- Floor 2: 1 Full
- Floor 1: 1 Full
- Floor 1: 1 Half
- Basement 1: 1 Three Qrts
- Other Rooms:
- Floor 1: 1 Family Rm(s); 1 Kitchen(s); 1 Formal Dining Rm(s); 1 Laundry Rm(s);
- Basement 1: 1 Family Rm(s);
Square Feet
- Floor 2: 816 sq. ft.
- Floor 1: 1790 sq. ft.
- Basement 1: 1790 sq. ft.
- Total: 4396 sq. ft.
Lot Size In Acres
- Acres: 0.90
Buyer's Brokerage Compensation
1.5% - The listing broker's offer of compensation is made only to participants of UtahRealEstate.com.
Schools
Designated Schools
View School Ratings by Utah Dept. of Education
Nearby Schools
| GreatSchools Rating | School Name | Grades | Distance |
|---|---|---|---|
5 |
Mckinley School Public Preschool, Elementary |
PK | 3.28 mi |
4 |
Bear River Middle School Public Middle School, High School |
8-10 | 3.41 mi |
5 |
Bear River High School Public High School |
10-12 | 3.58 mi |
NR |
Heritage Foundation School Private Preschool, Elementary, Middle School, High School |
PK | 3.61 mi |
6 |
North Park School Public Elementary |
K-5 | 3.61 mi |
3 |
Century School Public Elementary |
K-5 | 3.93 mi |
5 |
Alice C. Harris Intermediate School Public Middle School |
6-7 | 4.03 mi |
7 |
Garland School Public Elementary |
K-5 | 4.07 mi |
7 |
Fielding School Public Preschool, Elementary |
PK | 7.35 mi |
8 |
Mountainside School Public Preschool, Elementary |
PK | 8.18 mi |
NR |
Uinta Academy Private Middle School, High School |
7-12 | 8.55 mi |
5 |
Wellsville School Public Elementary |
K-6 | 9.88 mi |
6 |
Discovery School Public Preschool, Elementary |
PK | 10.20 mi |
6 |
Foothill School Public Elementary |
K-5 | 10.42 mi |
NR |
New Horizons Academy Private Elementary, Middle School, High School |
3-12 | 10.57 mi |
Nearby Schools data provided by GreatSchools.
For information about radon testing for homes in the state of Utah click here.
This 6 bedroom, 4 bathroom home is located at 4060 W 9600 N in Elwood, UT. Built in 2006, the house sits on a 0.90 acre lot of land and is currently for sale at $914,000. This home is located in Box Elder County and schools near this property include McKinley Elementary School, Alice C Harris Middle School, Bear River High School and is located in the Box Elder School District.
Search more homes for sale in Elwood, UT.
Contact Agent
Listing Broker

KW Utah Realtors Keller Williams
1265 E Fort Union Blvd
300
Cottonwood Heights, UT 84047
801-858-0000
