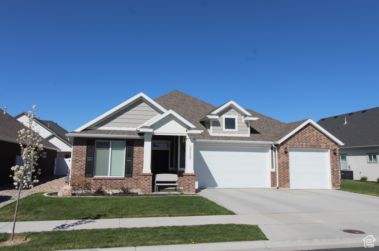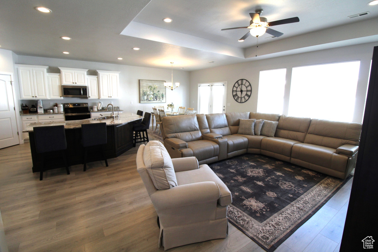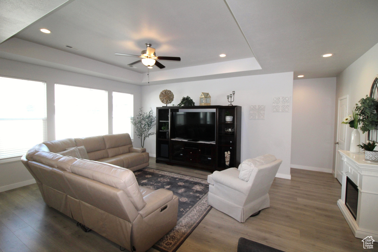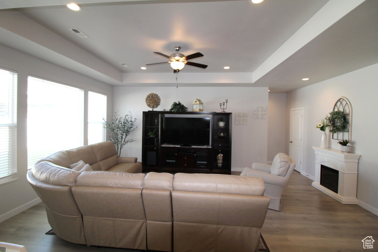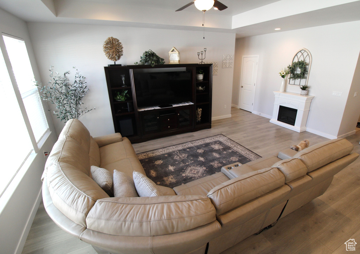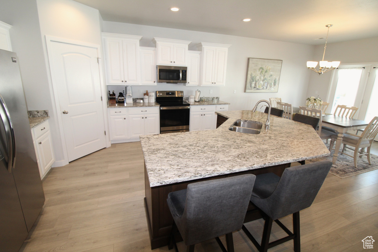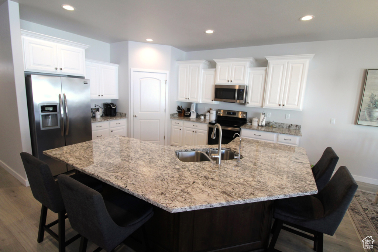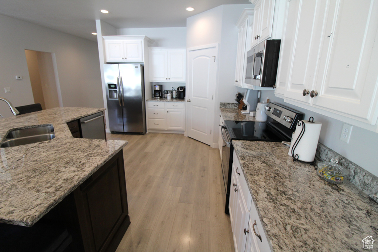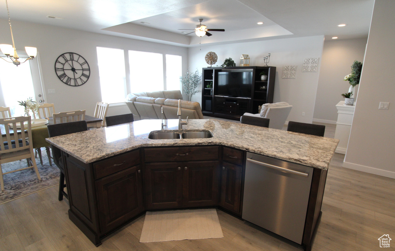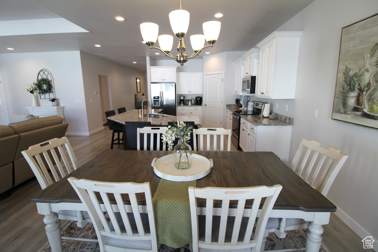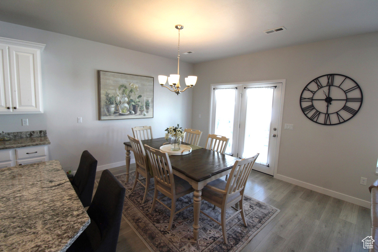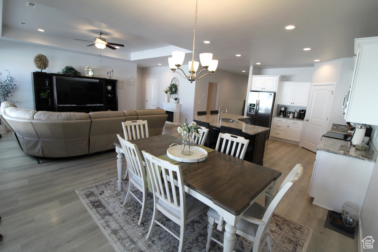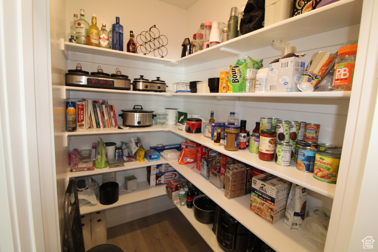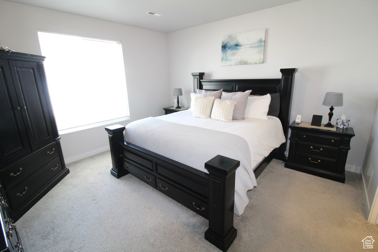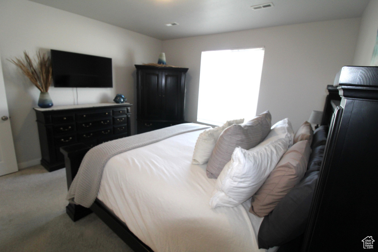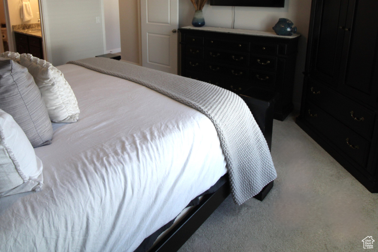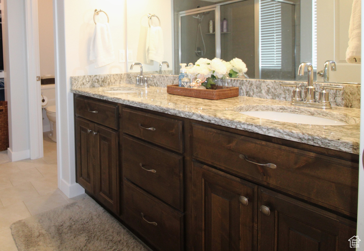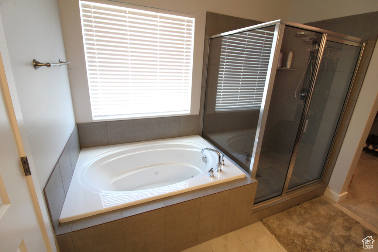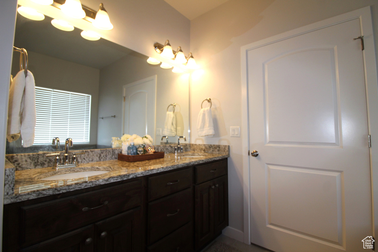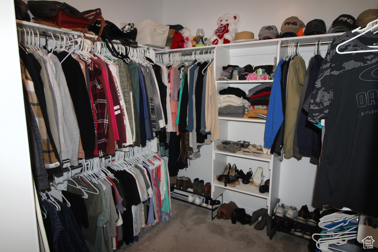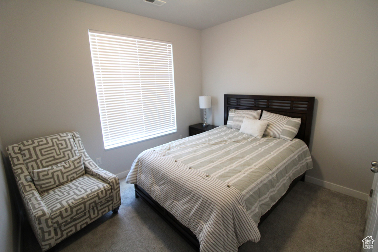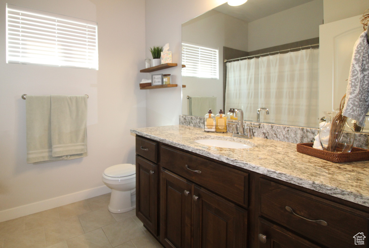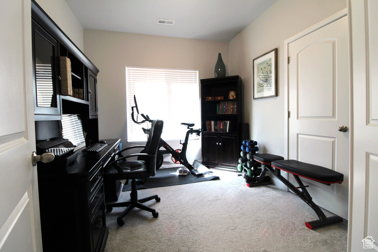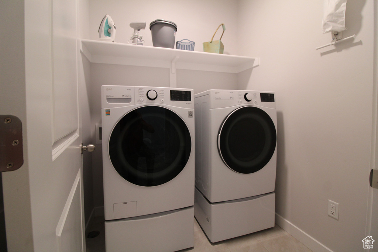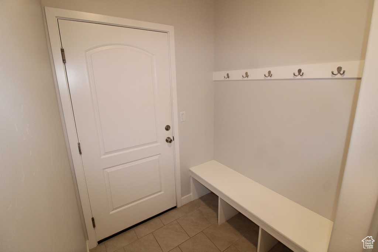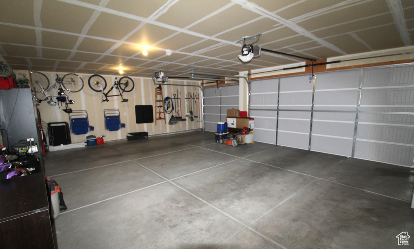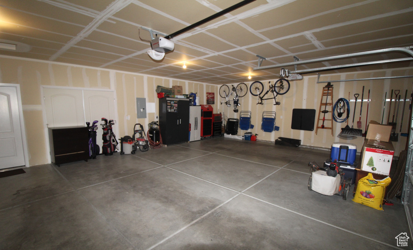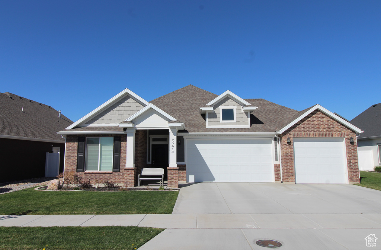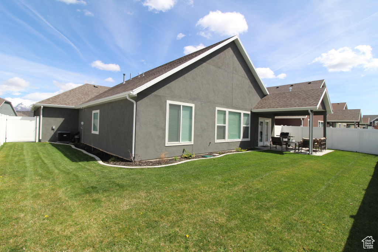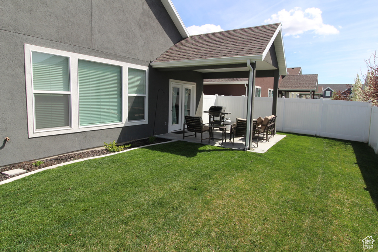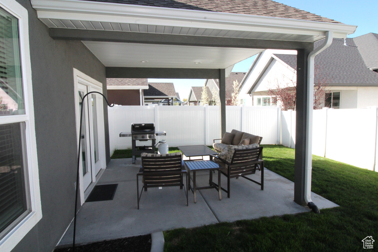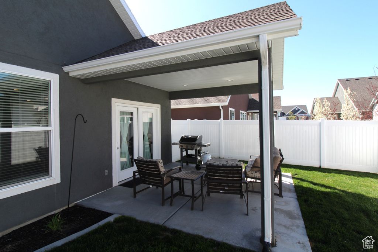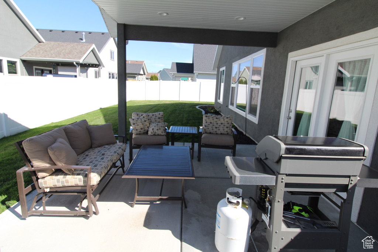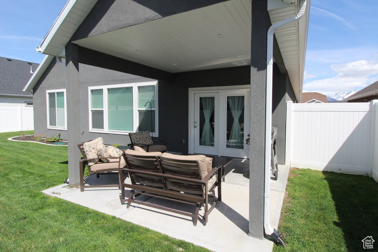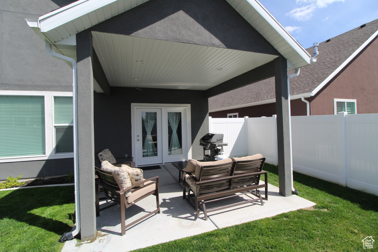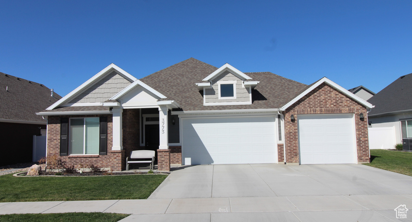Property Facts
Immaculate no step Patio Home in desirable Fields at Green Farms, with many upgrades included. Beautiful white cabinetry in kitchen with granite counter tops, huge pantry, large dining area for entertaining in this open floor plan concept, with excellent neutral color choices thru out. You couldn't ask for a home in a more pristine condition. Reverse Osmosis water system, plumbed for soft water & 50 gal. water heater. Good sized covered patio with a fully fenced yard. You will want to put this home on your list.
Property Features
Interior Features Include
- Bath: Master
- Closet: Walk-In
- Dishwasher, Built-In
- Disposal
- French Doors
- Great Room
- Jetted Tub
- Range/Oven: Free Stdng.
- Vaulted Ceilings
- Video Door Bell(s)
- Smart Thermostat(s)
- Floor Coverings: Carpet; Laminate; Tile
- Window Coverings: Blinds; Full
- Air Conditioning: Central Air; Electric
- Heating: Forced Air; Gas: Central; >= 95% efficiency
- Basement: Slab
Exterior Features Include
- Exterior: Double Pane Windows; Patio: Covered
- Lot: Curb & Gutter; Fenced: Full; Road: Paved; Sidewalks; Sprinkler: Auto-Full; Terrain, Flat; View: Mountain
- Landscape: Landscaping: Full
- Roof: Asphalt Shingles
- Exterior: Brick; Stucco; Cement Board
- Patio/Deck: 1 Patio
- Garage/Parking: Built-In; Opener; Storage Above
- Garage Capacity: 3
Inclusions
- Ceiling Fan
- Microwave
- Range
- Range Hood
- Window Coverings
- Video Door Bell(s)
- Smart Thermostat(s)
Other Features Include
- Amenities: Cable Tv Available; Cable Tv Wired; Electric Dryer Hookup; Park/Playground
- Utilities: Gas: Connected; Power: Connected; Sewer: Connected; Sewer: Public; Water: Connected
- Water: Culinary; Secondary
- Project Restrictions
- Maintenance Free
HOA Information:
- $177/Monthly
- Transfer Fee: 0.5%
- Other (See Remarks); Biking Trails; Club House; Hiking Trails; Insurance Paid; Maintenance Paid; Pet Rules; Pets Permitted; Picnic Area; Playground; Trash Paid; Pickleball Court
Zoning Information
- Zoning: R1
Rooms Include
- 3 Total Bedrooms
- Floor 1: 3
- 2 Total Bathrooms
- Floor 1: 2 Full
- Other Rooms:
- Floor 1: 1 Family Rm(s); 1 Kitchen(s); 1 Bar(s); 1 Semiformal Dining Rm(s); 1 Laundry Rm(s);
Square Feet
- Floor 1: 1842 sq. ft.
- Total: 1842 sq. ft.
Lot Size In Acres
- Acres: 0.15
Buyer's Brokerage Compensation
2.5% - The listing broker's offer of compensation is made only to participants of UtahRealEstate.com.
Schools
Designated Schools
View School Ratings by Utah Dept. of Education
Nearby Schools
| GreatSchools Rating | School Name | Grades | Distance |
|---|---|---|---|
3 |
West Haven School Public Elementary |
K-6 | 0.80 mi |
3 |
Rocky Mountain Jr High School Public Middle School |
7-9 | 1.05 mi |
3 |
Roy High School Public High School |
10-12 | 3.08 mi |
7 |
Quest Academy Charter Elementary, Middle School |
K-9 | 0.78 mi |
3 |
Country View School Public Elementary |
K-6 | 1.12 mi |
5 |
Kanesville School Public Elementary |
K-6 | 1.40 mi |
5 |
Freedom School Public Elementary |
K-6 | 1.93 mi |
4 |
Midland School Public Preschool, Elementary |
PK | 1.99 mi |
2 |
Roy School Public Elementary |
K-6 | 2.68 mi |
3 |
Valley View School Public Elementary |
K-6 | 2.69 mi |
7 |
Hooper School Public Elementary |
K-6 | 2.76 mi |
NR |
Busy Bee's Playhouse Private Elementary |
K | 2.87 mi |
5 |
North Park School Public Elementary |
K-6 | 2.96 mi |
2 |
Sand Ridge Jr High School Public Middle School |
7-9 | 3.03 mi |
5 |
West Clinton School Public Preschool, Elementary |
PK | 3.11 mi |
Nearby Schools data provided by GreatSchools.
For information about radon testing for homes in the state of Utah click here.
This 3 bedroom, 2 bathroom home is located at 3773 S 4300 W in West Haven, UT. Built in 2021, the house sits on a 0.15 acre lot of land and is currently for sale at $589,900. This home is located in Weber County and schools near this property include Country View Elementary School, Rocky Mt Middle School, Fremont High School and is located in the Weber School District.
Search more homes for sale in West Haven, UT.
Listing Broker
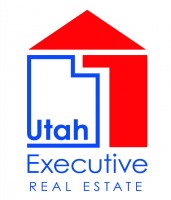
Utah Executive Real Estate LC
1464 E Ridgeline Dr
Suite 200
South Ogden, UT 84405
801-475-9300
