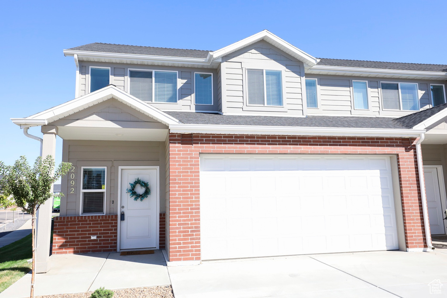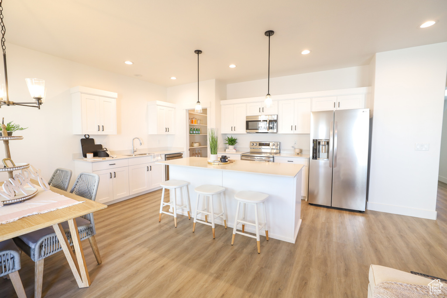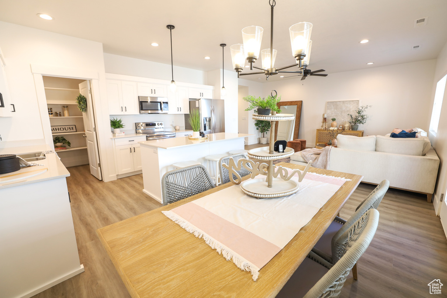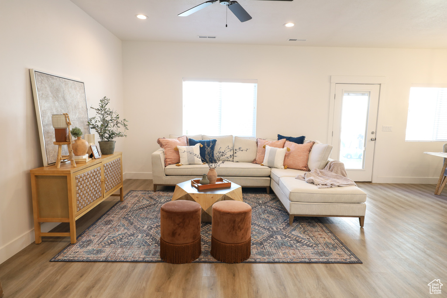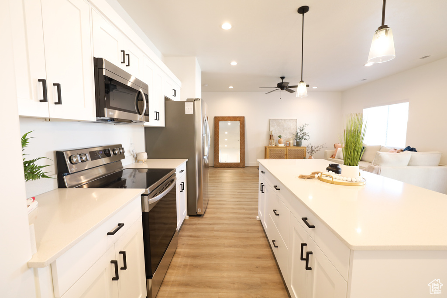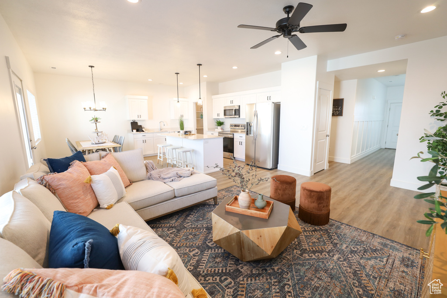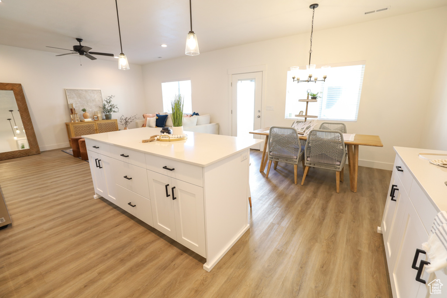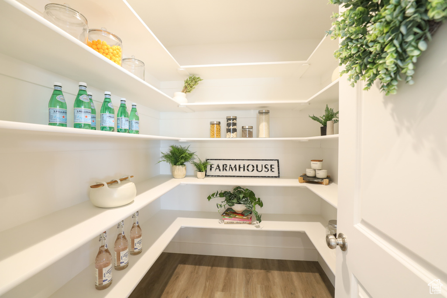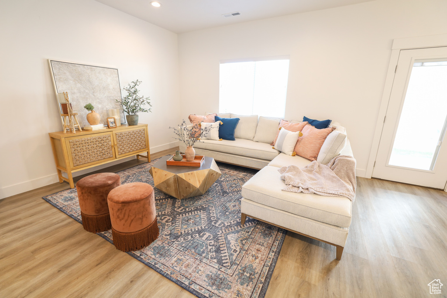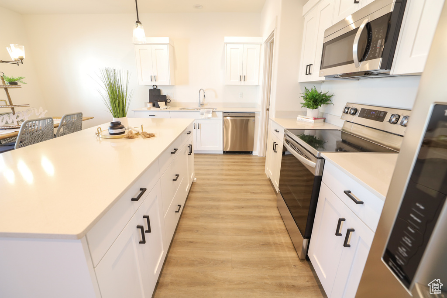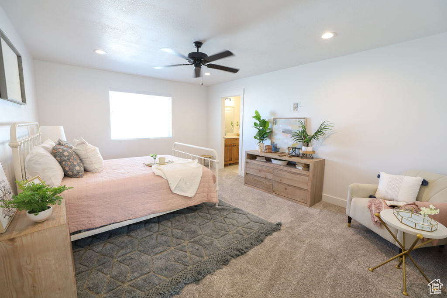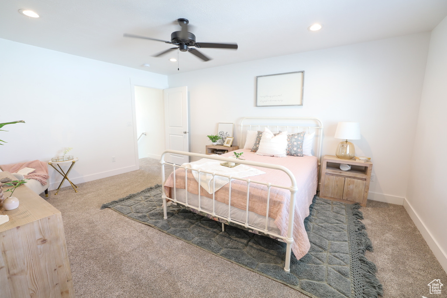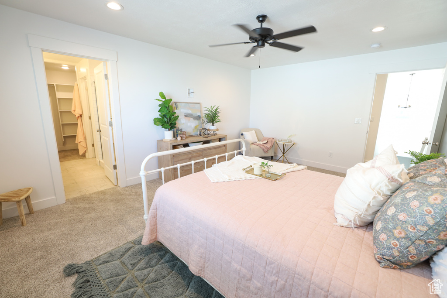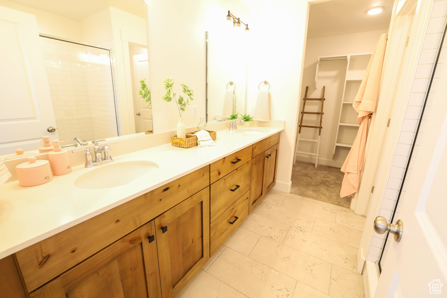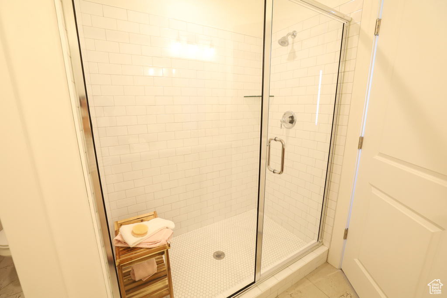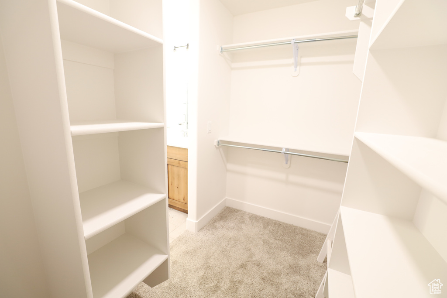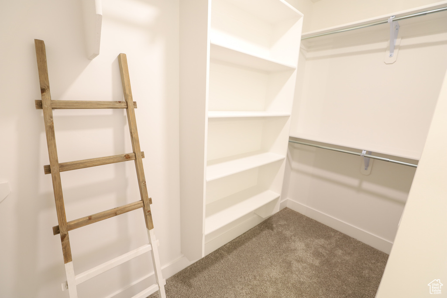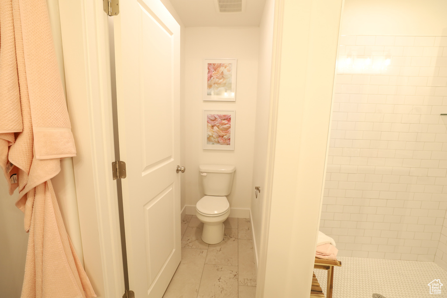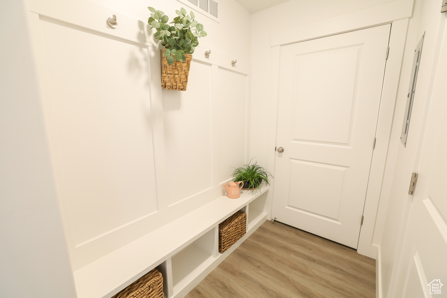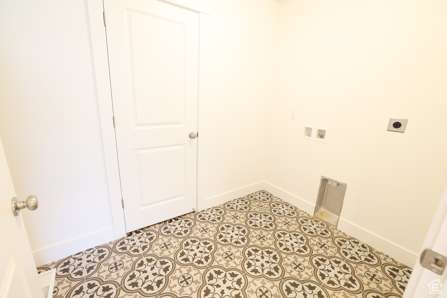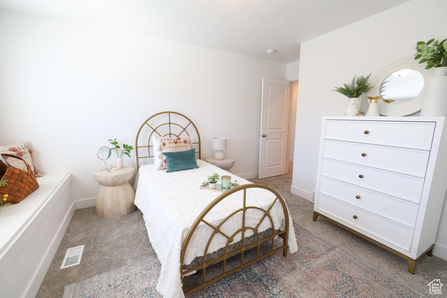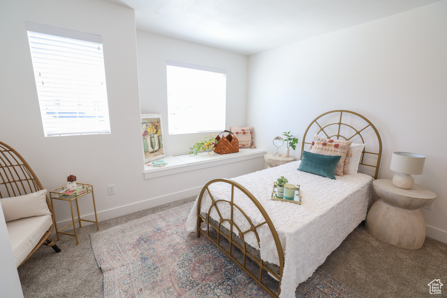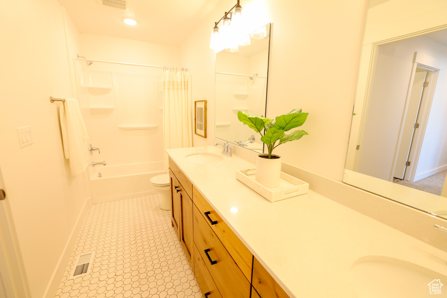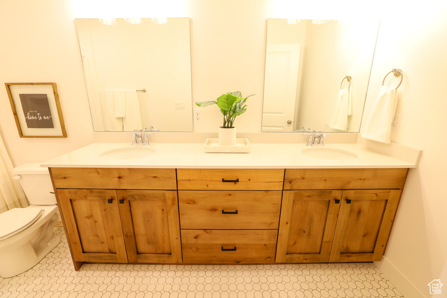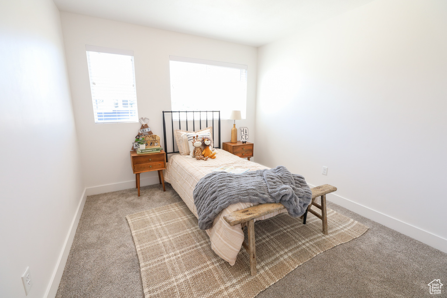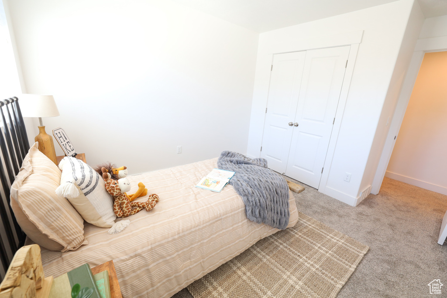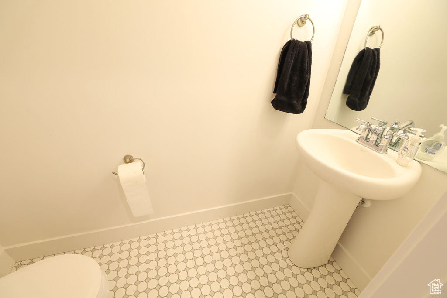Property Facts
This building is the most desirable building out of the entire community! This unit will have a large backyard, a covered patio, and is within a short walking distance from the community parking lot and park. To the East of this building connecting to the community will also be an 80 acre nature park that connects to the Ogden Trail. Beautiful, brand new and fully upgraded middle unit townhome will be move in ready end of May. The layout of these units are awesome! They are very open and spacious and the layout and design have been very thought through. Some of the great features include an oversized master bedroom with walk-in closet, both full bathrooms have a large vanity with double sinks, and an open and spacious dining room, living room and kitchen with a walk-in pantry. Photos are of model home, but the unit available will be very similar. one and It is short distance from a freeway entrance/exit
Property Features
Interior Features Include
- Bath: Master
- Bath: Sep. Tub/Shower
- Closet: Walk-In
- Dishwasher, Built-In
- Disposal
- Kitchen: Updated
- Floor Coverings: Carpet; Laminate; Tile
- Window Coverings: None
- Air Conditioning: Central Air; Electric
- Heating: Forced Air
- Basement: (0% finished) Slab
Exterior Features Include
- Exterior: Patio: Open
- Lot: Fenced: Part; Sidewalks; Sprinkler: Auto-Full; Terrain, Flat; View: Mountain
- Landscape: Landscaping: Full
- Roof: Asphalt Shingles
- Exterior: Asphalt Shingles; Brick; Cement Board
- Patio/Deck: 1 Patio
- Garage/Parking: Attached; Opener; Parking: Uncovered
- Garage Capacity: 2
Inclusions
- Ceiling Fan
- Microwave
- Range
- Refrigerator
Other Features Include
- Amenities: Home Warranty
- Utilities: Gas: Connected; Power: Connected; Sewer: Connected; Sewer: Public; Water: Connected
- Water: Culinary; Secondary
HOA Information:
- $147/Monthly
- Transfer Fee: $100
- Insurance Paid; Maintenance Paid; Playground; Trash Paid
Zoning Information
- Zoning:
Rooms Include
- 3 Total Bedrooms
- Floor 2: 3
- 3 Total Bathrooms
- Floor 2: 2 Full
- Floor 1: 1 Half
- Other Rooms:
- Floor 2: 1 Laundry Rm(s);
- Floor 1: 1 Family Rm(s); 1 Kitchen(s); 1 Bar(s);
Square Feet
- Floor 2: 820 sq. ft.
- Floor 1: 980 sq. ft.
- Total: 1800 sq. ft.
Lot Size In Acres
- Acres: 0.01
Buyer's Brokerage Compensation
2.5% - The listing broker's offer of compensation is made only to participants of UtahRealEstate.com.
Schools
Designated Schools
View School Ratings by Utah Dept. of Education
Nearby Schools
| GreatSchools Rating | School Name | Grades | Distance |
|---|---|---|---|
4 |
Pioneer School Public Elementary |
K-6 | 1.69 mi |
1 |
Horizon Academy Public Middle School, High School |
6-12 | 1.63 mi |
7 |
Weber Innovation High School Public High School |
9-12 | 1.53 mi |
NR |
Deamude Adventist Christian School Private Elementary |
1-6 | 0.68 mi |
NR |
Greenwood Charter School Elementary, Middle School |
1.52 mi | |
4 |
Two Rivers High School Public Middle School, High School |
7-12 | 1.63 mi |
NR |
Mill Creek Youth Center (YIC) Public High School |
9-12 | 1.92 mi |
NR |
Malan's Peak Secondary Public Middle School, High School |
7-12 | 1.92 mi |
4 |
Venture Academy Charter Elementary, Middle School, High School |
K-12 | 1.95 mi |
5 |
Kanesville School Public Elementary |
K-6 | 2.40 mi |
4 |
West Weber School Public Elementary |
K-6 | 2.49 mi |
5 |
North Park School Public Elementary |
K-6 | 2.66 mi |
2 |
Heritage School Public Elementary |
K-6 | 3.00 mi |
NR |
Accelerated Learning Academy Public Elementary |
1-6 | 3.01 mi |
2 |
Ogden Preparatory Academy Charter Elementary, Middle School |
K-9 | 3.04 mi |
Nearby Schools data provided by GreatSchools.
For information about radon testing for homes in the state of Utah click here.
This 3 bedroom, 3 bathroom home is located at 2065 W 1625 S Ct #91 in West Haven, UT. Built in 2024, the house sits on a 0.01 acre lot of land and is currently for sale at $425,000. This home is located in Weber County and schools near this property include Kanesville Elementary School, Rocky Mt Middle School, Fremont High School and is located in the Weber School District.
Search more homes for sale in West Haven, UT.
Contact Agent

Listing Broker

Realtypath LLC (Pro)
2368 Kiesel Ave
Ogden, UT 84401
801-814-7175
