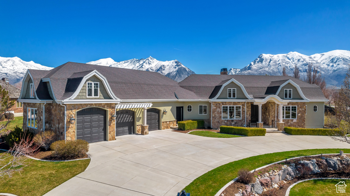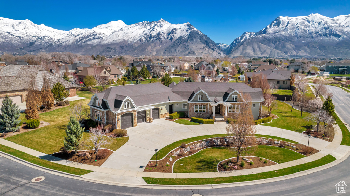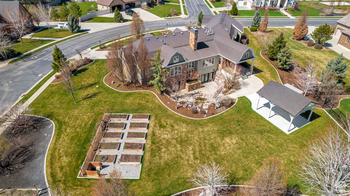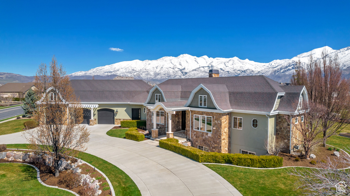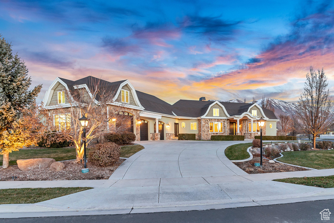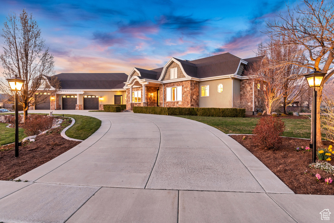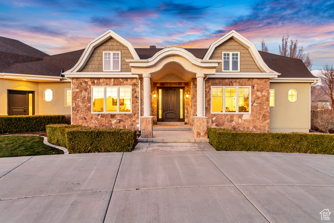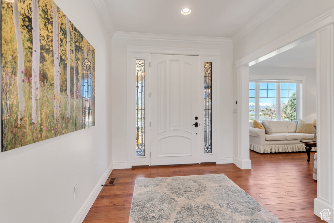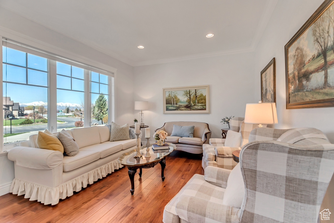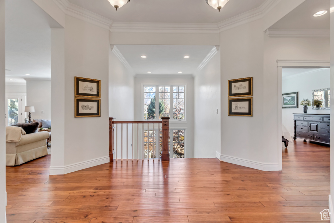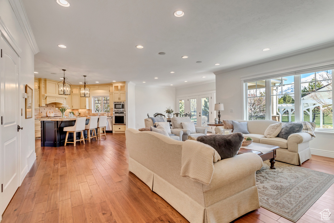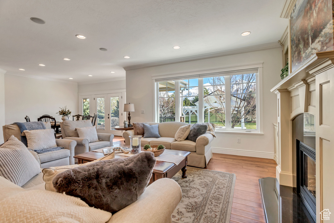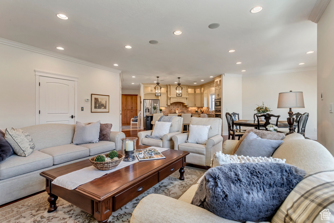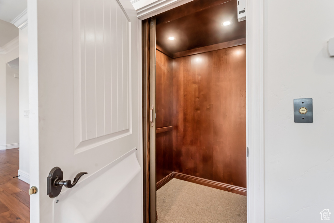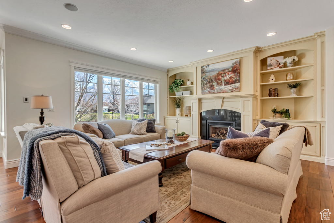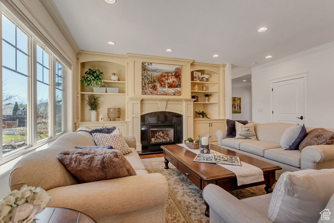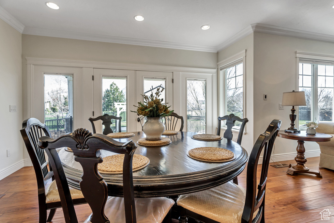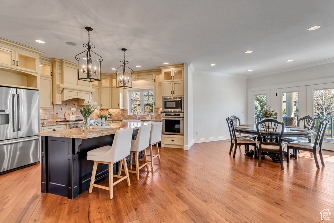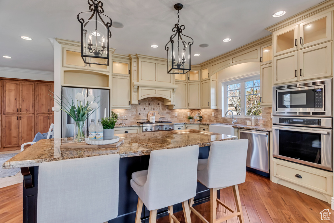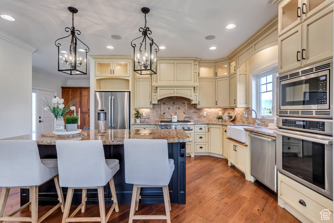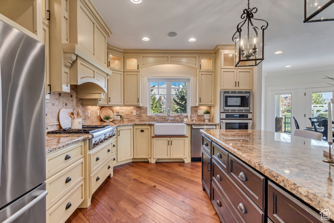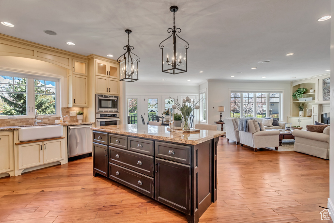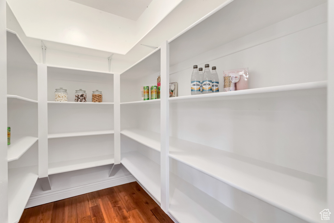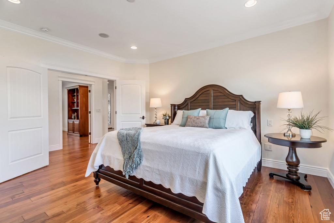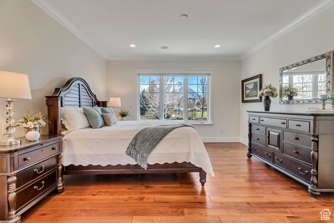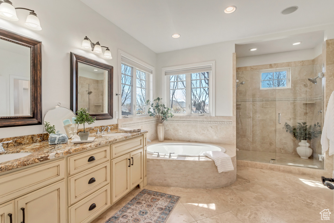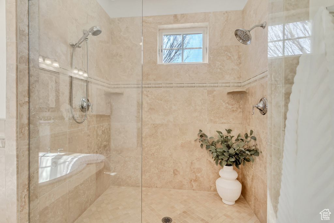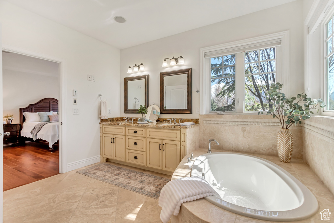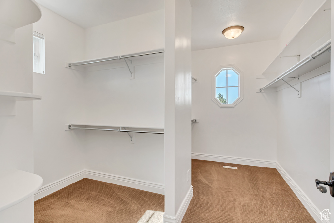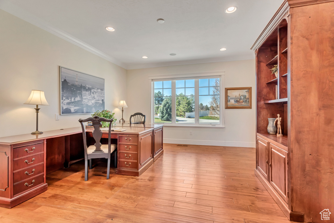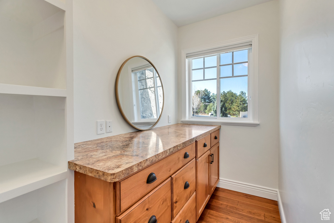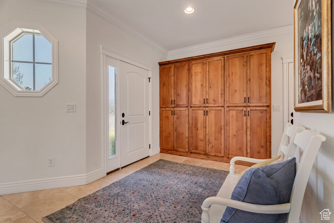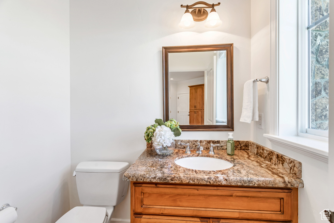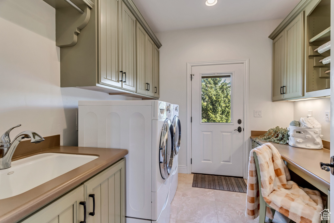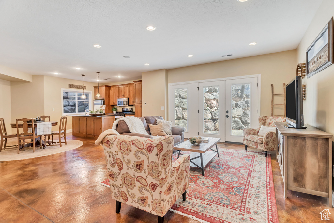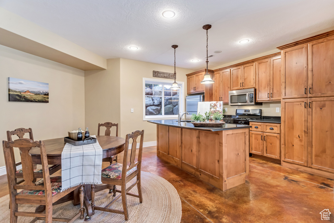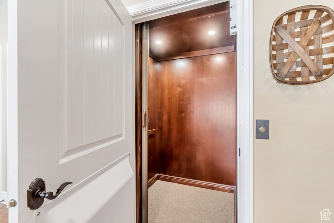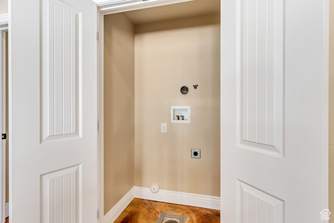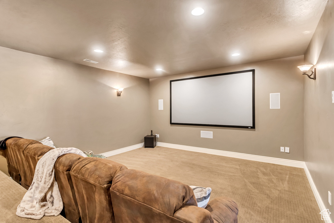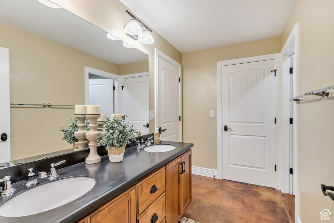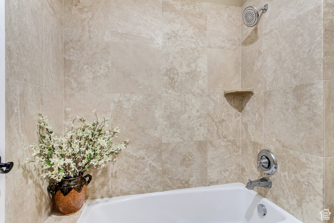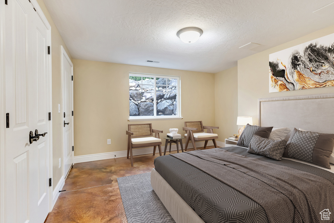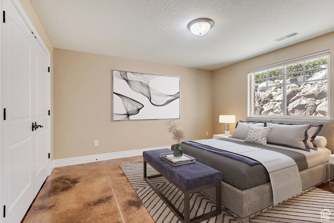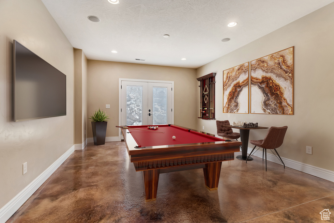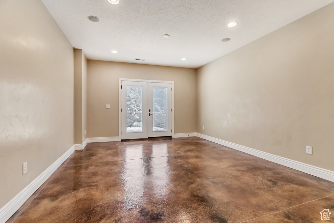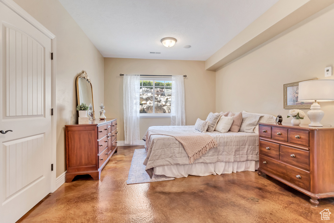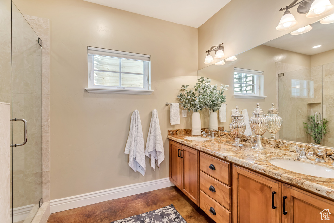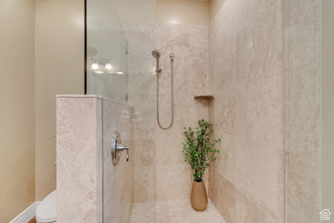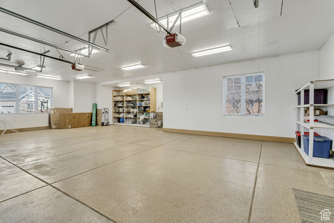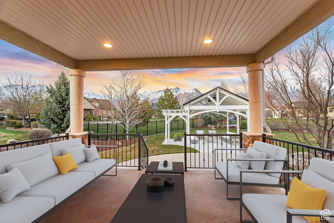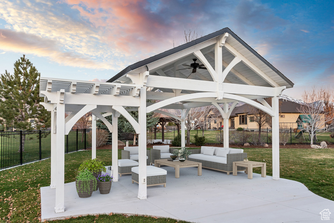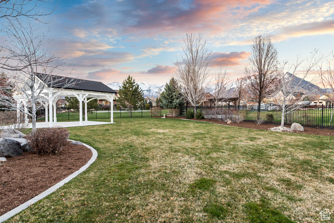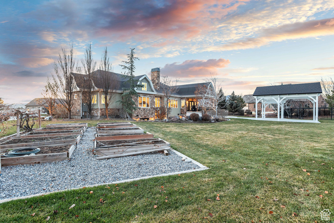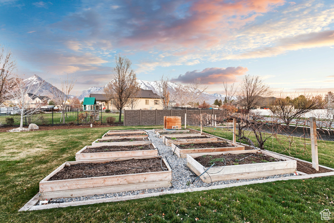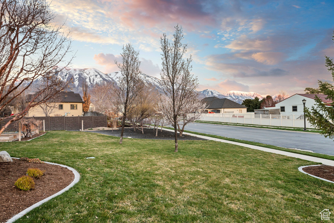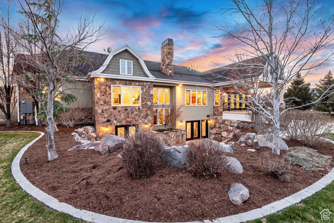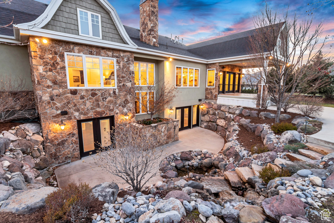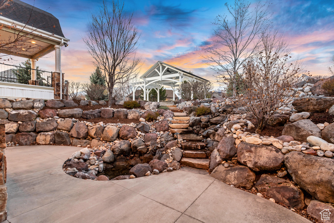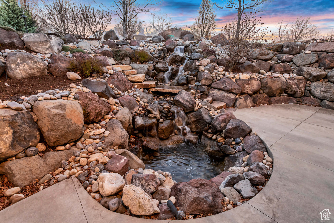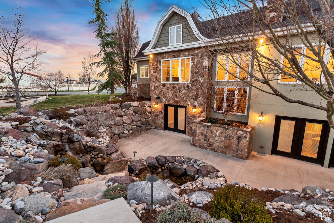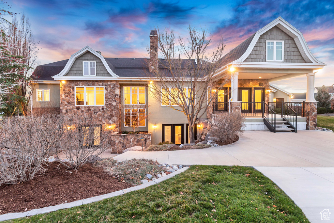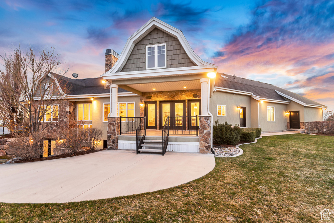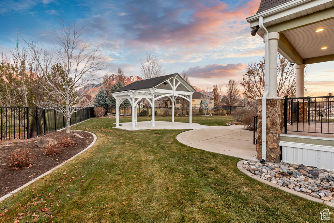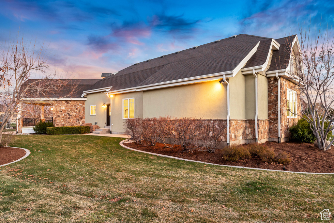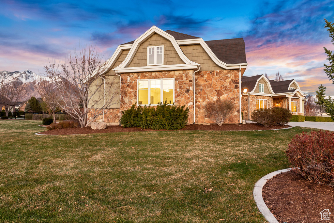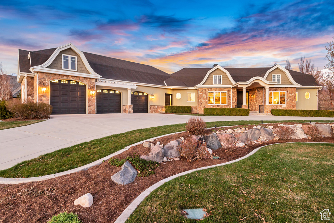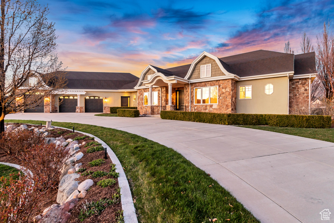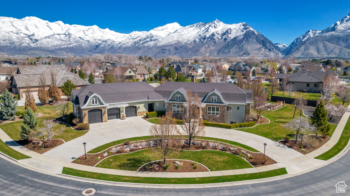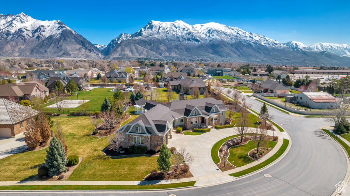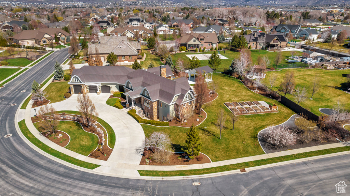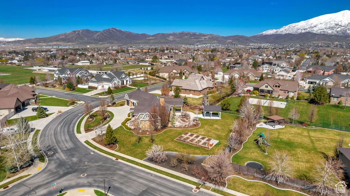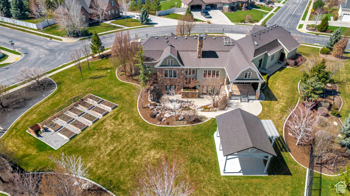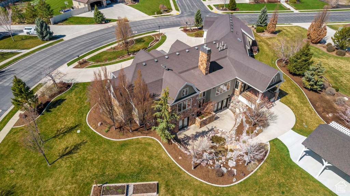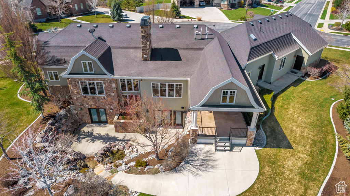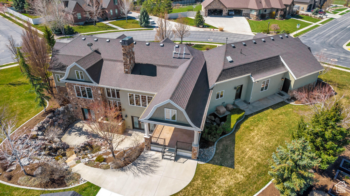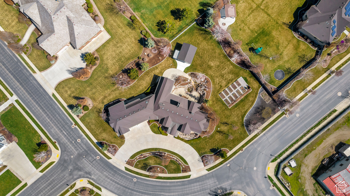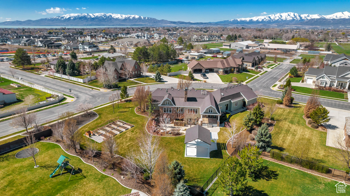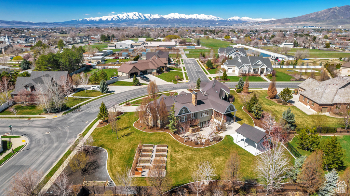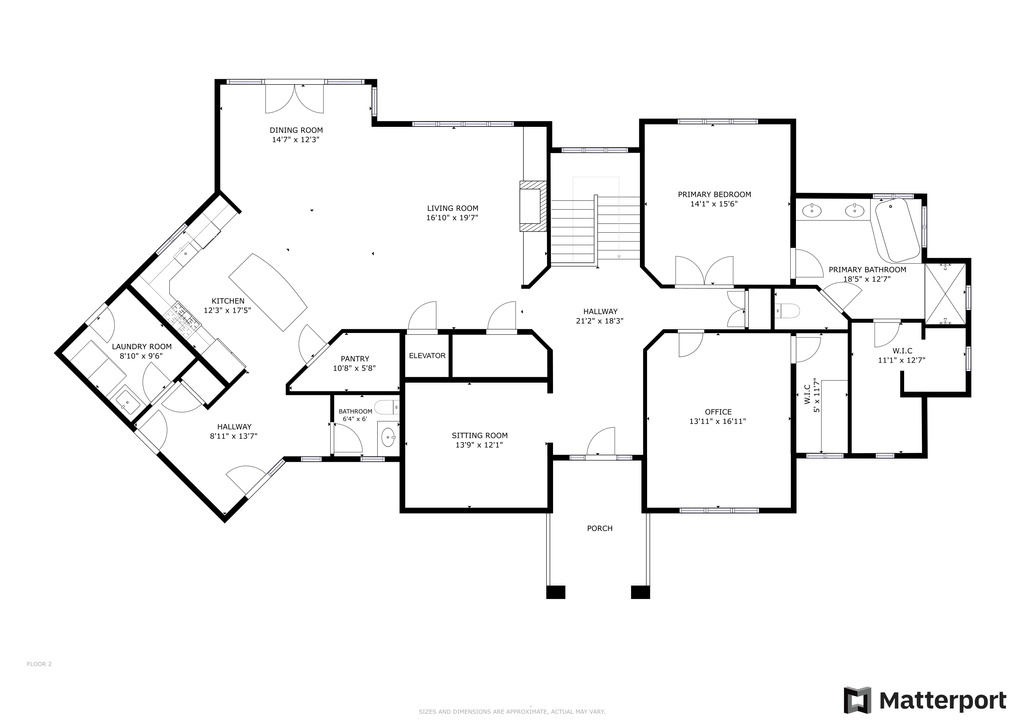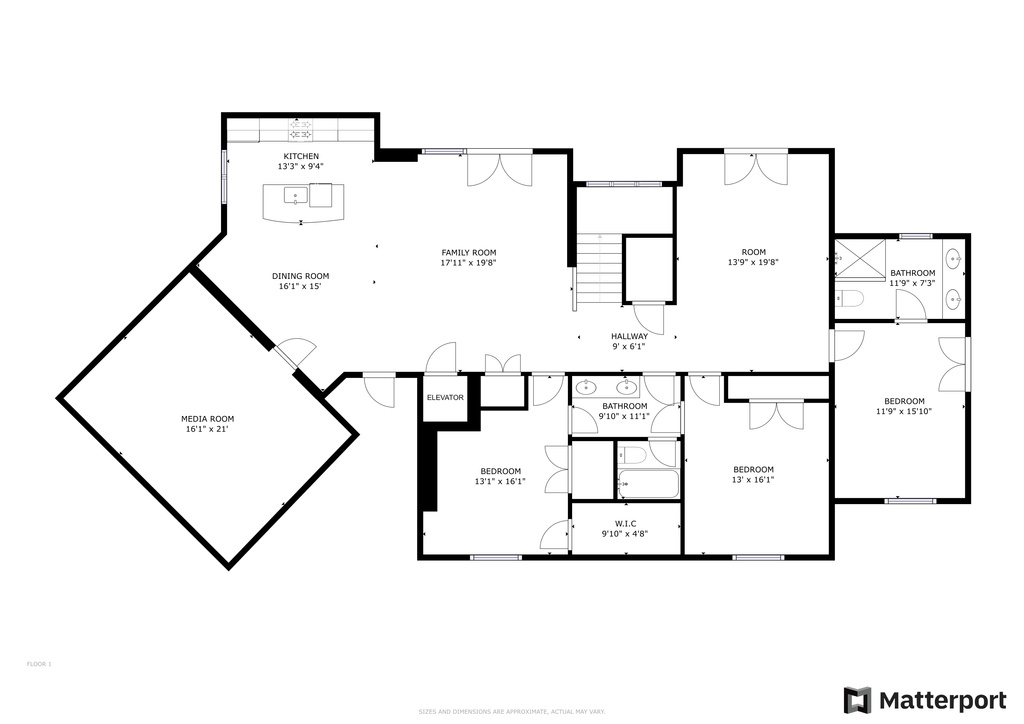Property Facts
Welcome home! This amazing custom estate is as beautiful inside as it is outside. The sprawling 0.71 acre lot offers plenty of room to spread out and boasts a brand new pergola (w/electricity), a covered deck, walk-out basement w/large patio, stunning water feature, grow boxes, and a large circular driveway that's as functional as it is stately. Inside you'll appreciate the tall ceilings, high-end windows and finishes, newer engineered wood floors, built-in cabinets, and heated floors on the lower level. Entertaining is a breeze w/multiple large open areas outside, inside, upstairs and downstairs - not to mention the spacious theater w/stadium seating and included projector, speakers, and screen. The 2nd full kitchen, 2nd laundry, 2nd master bedroom, and 2nd entrance also gives you the flexibility to use the lower-level as a mother-in-law apartment. Did we mention this house has an elevator? It does, and you'll love it! Other features include: central vacuum, whole-home audio, gas fireplace, and an oversized heated garage engineered w/an extra storage area built-in above. The 2nd room on the main floor can also be used as a bedroom or a den. Don't forget to click on the 3D virtual tour and video.
Property Features
Interior Features Include
- Bath: Master
- Bath: Sep. Tub/Shower
- Central Vacuum
- Closet: Walk-In
- Den/Office
- Dishwasher, Built-In
- Disposal
- French Doors
- Gas Log
- Great Room
- Kitchen: Second
- Mother-in-Law Apt.
- Oven: Wall
- Range: Countertop
- Range: Gas
- Granite Countertops
- Theater Room
- Floor Coverings: Carpet; Hardwood; Travertine; Concrete
- Window Coverings: Part; Shades
- Air Conditioning: Central Air; Electric
- Heating: Forced Air; Gas: Central; Radiant: In Floor
- Basement: (100% finished) Entrance; Full; Walkout
Exterior Features Include
- Exterior: Basement Entrance; Bay Box Windows; Deck; Covered; Double Pane Windows; Entry (Foyer); Patio: Covered; Porch: Open; Walkout; Patio: Open
- Lot: Corner Lot; Curb & Gutter; Fenced: Part; Road: Paved; Sidewalks; Sprinkler: Auto-Full; Terrain, Flat; Drip Irrigation: Auto-Full
- Landscape: Fruit Trees; Landscaping: Full; Mature Trees; Pines; Vegetable Garden; Waterfall
- Roof: Asphalt Shingles; Pitched
- Exterior: Stone; Stucco; Cement Board
- Patio/Deck: 2 Patio 1 Deck
- Garage/Parking: Attached; Built-In; Extra Width; Heated; Opener; Storage Above; Extra Length
- Garage Capacity: 3
Inclusions
- Dryer
- Fireplace Equipment
- Gazebo
- Humidifier
- Microwave
- Range
- Range Hood
- Refrigerator
- Washer
- Water Softener: Own
- Window Coverings
- Projector
Other Features Include
- Amenities: Cable Tv Available; Cable Tv Wired; Electric Dryer Hookup
- Utilities: Gas: Connected; Power: Connected; Sewer: Connected; Sewer: Public; Water: Connected
- Water: Culinary; Secondary
Zoning Information
- Zoning:
Rooms Include
- 5 Total Bedrooms
- Floor 1: 2
- Basement 1: 3
- 4 Total Bathrooms
- Floor 1: 1 Full
- Floor 1: 1 Half
- Basement 1: 1 Full
- Basement 1: 1 Three Qrts
- Other Rooms:
- Floor 1: 1 Family Rm(s); 1 Formal Living Rm(s); 1 Kitchen(s); 1 Semiformal Dining Rm(s); 1 Laundry Rm(s);
- Basement 1: 1 Family Rm(s); 1 Kitchen(s); 1 Semiformal Dining Rm(s); 1 Laundry Rm(s);
Square Feet
- Floor 1: 2583 sq. ft.
- Basement 1: 2621 sq. ft.
- Total: 5204 sq. ft.
Lot Size In Acres
- Acres: 0.71
Buyer's Brokerage Compensation
2.5% - The listing broker's offer of compensation is made only to participants of UtahRealEstate.com.
Schools
Designated Schools
View School Ratings by Utah Dept. of Education
Nearby Schools
| GreatSchools Rating | School Name | Grades | Distance |
|---|---|---|---|
10 |
Highland School Public Preschool, Elementary |
PK | 0.58 mi |
7 |
Mountain Ridge Jr High School Public Middle School |
7-9 | 0.36 mi |
7 |
Lone Peak High School Public High School |
10-12 | 1.18 mi |
8 |
Legacy School Public Preschool, Elementary |
PK | 1.11 mi |
6 |
American Fork Jr High School Public Middle School |
7-9 | 1.25 mi |
7 |
Freedom School Public Preschool, Elementary |
PK | 1.39 mi |
9 |
Westfield School Public Preschool, Elementary |
PK | 1.47 mi |
8 |
Ridgeline School Public Preschool, Elementary |
PK | 1.56 mi |
NR |
New Hope Academy Private Elementary, Middle School, High School |
K-11 | 1.61 mi |
8 |
Timberline Middle School Public Middle School |
7-9 | 1.69 mi |
8 |
Cedar Ridge School Public Preschool, Elementary |
PK | 1.71 mi |
NR |
Alpine District Preschool, Elementary, Middle School, High School |
1.90 mi | |
NR |
Serv By Appt Public Preschool, Elementary |
PK | 1.90 mi |
NR |
Alpine Online School Public Elementary, Middle School |
K-8 | 1.90 mi |
7 |
Mountainville Academy Charter Elementary, Middle School |
K-9 | 1.92 mi |
Nearby Schools data provided by GreatSchools.
For information about radon testing for homes in the state of Utah click here.
This 5 bedroom, 4 bathroom home is located at 10482 N Peyton Ave in Highland, UT. Built in 2010, the house sits on a 0.71 acre lot of land and is currently for sale at $1,550,000. This home is located in Utah County and schools near this property include Highland Elementary School, Mt Ridge Middle School, Lone Peak High School and is located in the Alpine School District.
Search more homes for sale in Highland, UT.
Contact Agent

Listing Broker
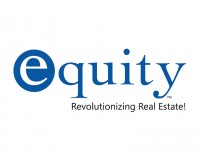
Equity Real Estate (Solid)
1218 E 7800 S
#150
Sandy, UT 84094
801-208-5872
