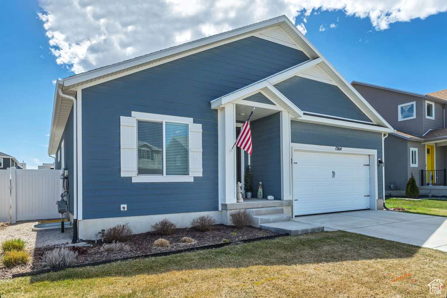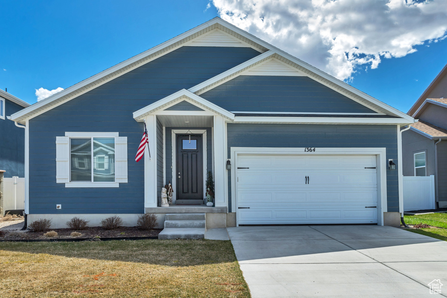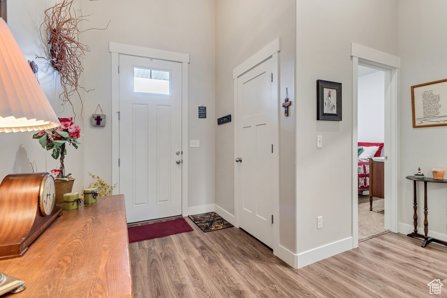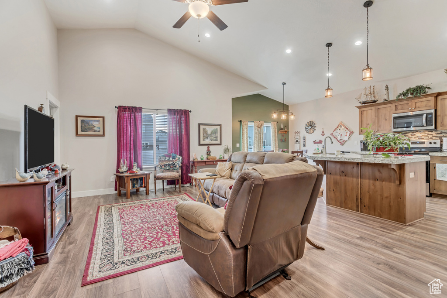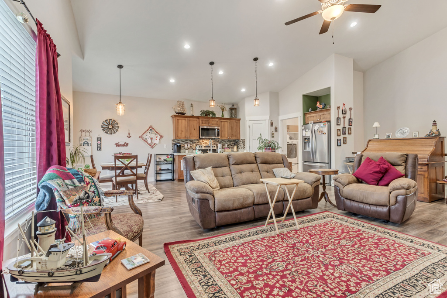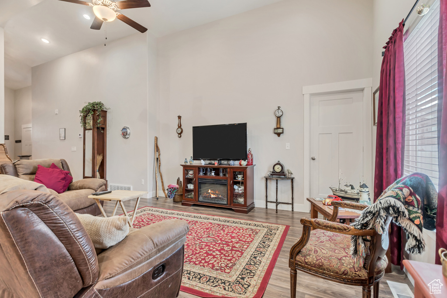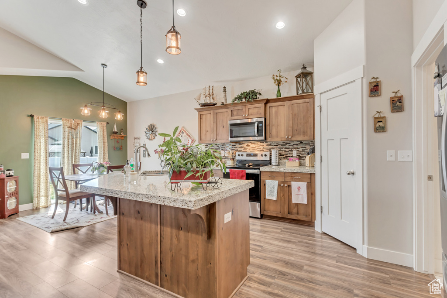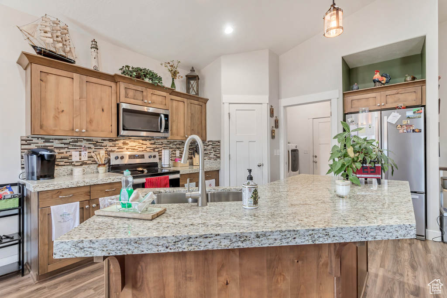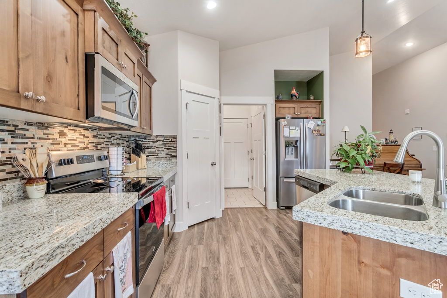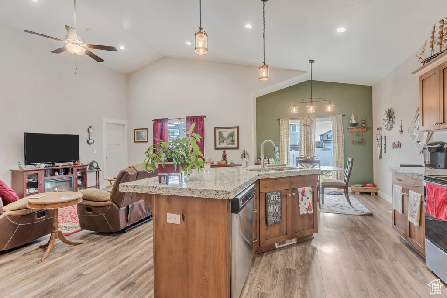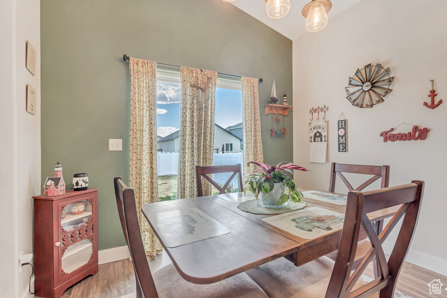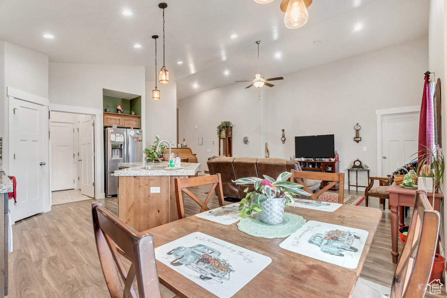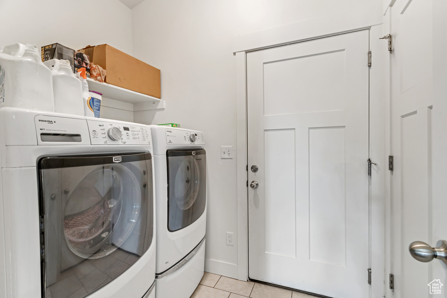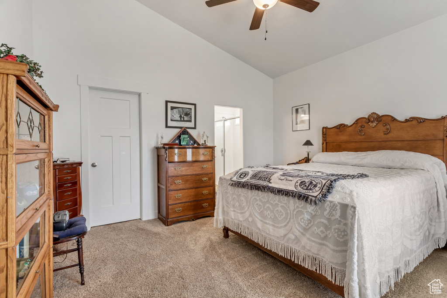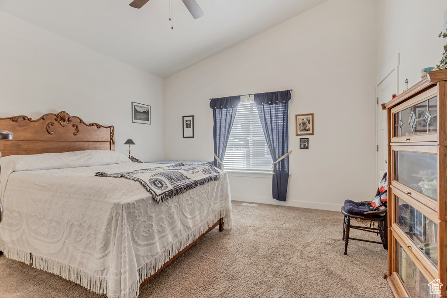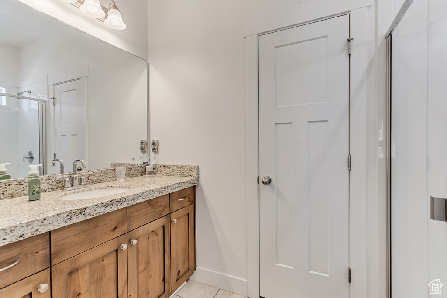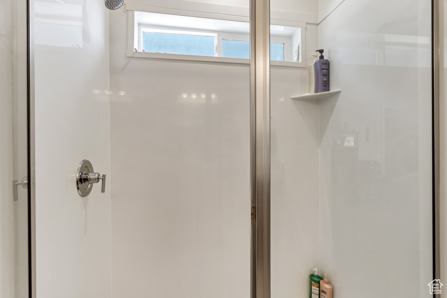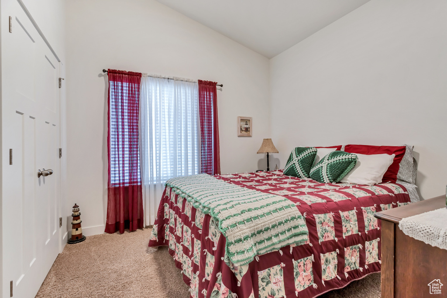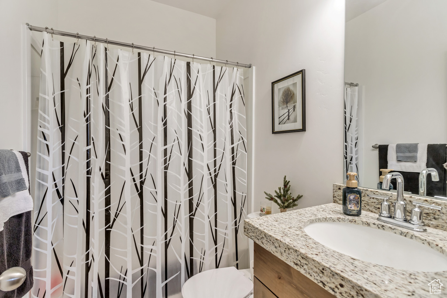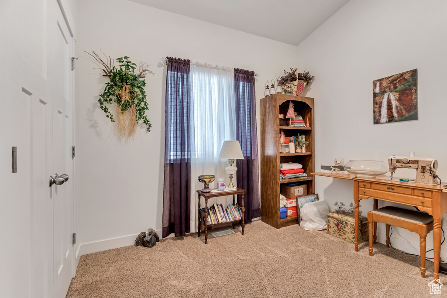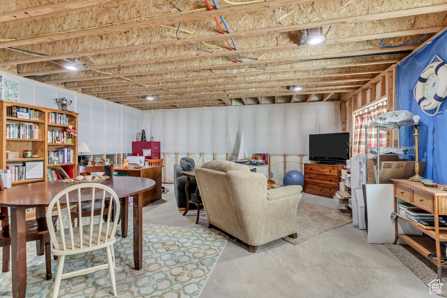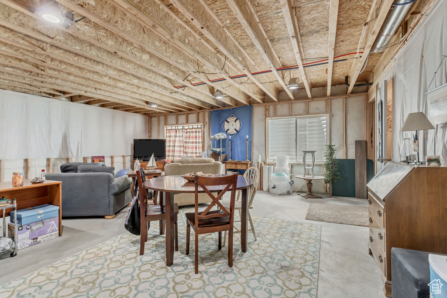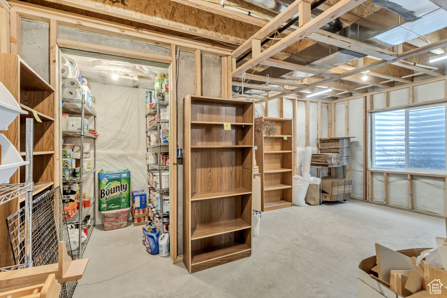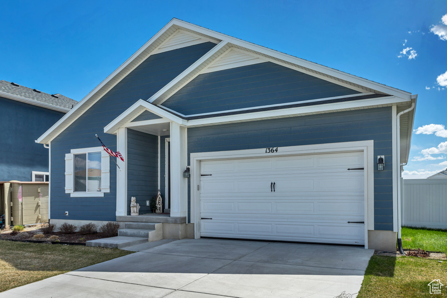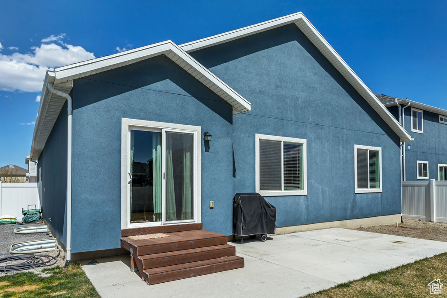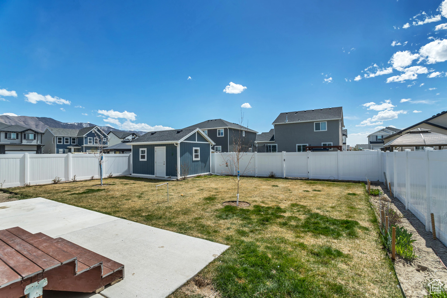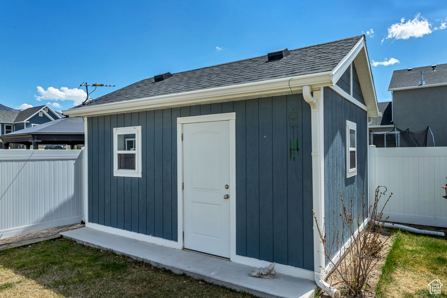Property Facts
Save $$ with NO HOA &fully finished backyard that is fenced, has Rachio sprinkling system, large patio, & garden area. This beautiful home is ready to move into! The vaults & open layout of the family, dining, and kitchen are great for entertaining. Upgraded lighting in the entry, dining, & above the bar. Tile backsplash, with new paint in dining & kitchen. The main suite has a walk-in closet & private bath that hosts a large shower. Downstairs has been framed and wired for a family room, bedroom, & bath. It also offers room to frame an additional 2 bedrooms. 12x16 he/she shed with power, workbench, ideal for a workshop. Come take a look!
Property Features
Interior Features Include
- Bath: Master
- Closet: Walk-In
- Dishwasher, Built-In
- Disposal
- Range/Oven: Free Stdng.
- Vaulted Ceilings
- Granite Countertops
- Floor Coverings: Carpet; Laminate; Tile
- Window Coverings: Blinds
- Air Conditioning: Central Air; Electric
- Heating: Forced Air; Gas: Central
- Basement: (10% finished) Full
Exterior Features Include
- Exterior: Double Pane Windows; Entry (Foyer); Patio: Open
- Lot: Curb & Gutter; Fenced: Full; Sidewalks; Sprinkler: Auto-Full; Terrain, Flat
- Landscape: Landscaping: Full; Vegetable Garden
- Roof: Asphalt Shingles
- Exterior: Clapboard/Masonite; Stucco
- Patio/Deck: 1 Patio
- Garage/Parking: Attached; Opener
- Garage Capacity: 2
Inclusions
- See Remarks
- Microwave
- Range
- Storage Shed(s)
- Water Softener: Own
Other Features Include
- Amenities: Electric Dryer Hookup
- Utilities: Gas: Connected; Power: Connected; Sewer: Connected; Water: Connected
- Water: Culinary
Zoning Information
- Zoning: RES
Rooms Include
- 3 Total Bedrooms
- Floor 1: 3
- 2 Total Bathrooms
- Floor 1: 1 Full
- Floor 1: 1 Three Qrts
- Other Rooms:
- Floor 1: 1 Family Rm(s); 1 Kitchen(s); 1 Bar(s); 1 Semiformal Dining Rm(s); 1 Laundry Rm(s);
Square Feet
- Floor 1: 1492 sq. ft.
- Basement 1: 1470 sq. ft.
- Total: 2962 sq. ft.
Lot Size In Acres
- Acres: 0.15
Buyer's Brokerage Compensation
2.5% - The listing broker's offer of compensation is made only to participants of UtahRealEstate.com.
Schools
Designated Schools
View School Ratings by Utah Dept. of Education
Nearby Schools
| GreatSchools Rating | School Name | Grades | Distance |
|---|---|---|---|
3 |
Mountain Trails School Public Preschool, Elementary |
PK | 0.58 mi |
3 |
Cedar Valley High Public Middle School, High School |
7-12 | 0.14 mi |
6 |
Westlake High School Public High School |
10-12 | 6.37 mi |
6 |
Eagle Valley School Public Preschool, Elementary |
PK | 0.70 mi |
6 |
Frontier Middle School Public Middle School |
7-9 | 1.83 mi |
6 |
Hidden Hollow School Public Preschool, Elementary |
PK | 3.33 mi |
8 |
Ranches Academy Charter Elementary |
K-6 | 3.73 mi |
6 |
Brookhaven School Public Preschool, Elementary, Middle School, High School |
PK | 4.16 mi |
6 |
Pony Express School Public Preschool, Elementary |
PK | 4.31 mi |
7 |
Silver Lake Elementary Public Preschool, Elementary |
PK | 4.67 mi |
6 |
Black Ridge School Public Preschool, Elementary |
PK | 4.69 mi |
3 |
Rockwell Charter High School Charter Middle School, High School |
7-12 | 4.93 mi |
NR |
Cedar Valley School Public Preschool, Elementary |
PK | 5.17 mi |
8 |
Saratoga Shores School Public Preschool, Elementary |
PK | 5.71 mi |
6 |
Thunder Ridge Elementary Public Preschool, Elementary |
PK | 5.97 mi |
Nearby Schools data provided by GreatSchools.
For information about radon testing for homes in the state of Utah click here.
This 3 bedroom, 2 bathroom home is located at 1364 E Ballast Way in Eagle Mountain, UT. Built in 2020, the house sits on a 0.15 acre lot of land and is currently for sale at $507,000. This home is located in Utah County and schools near this property include Mountain Trails Elementary School, Frontier Middle School, Cedar Valley High school High School and is located in the Alpine School District.
Search more homes for sale in Eagle Mountain, UT.
Contact Agent

Listing Broker

South Rim Realty
762 East 100 North
Payson, UT 84651
801-465-9239
