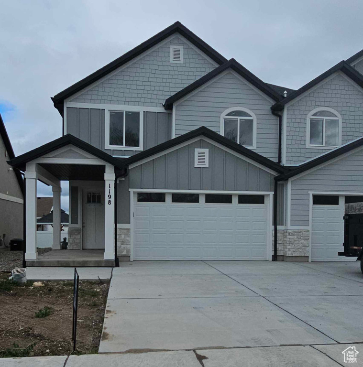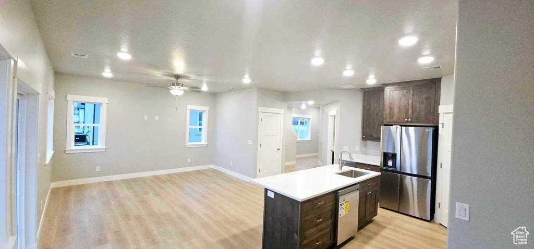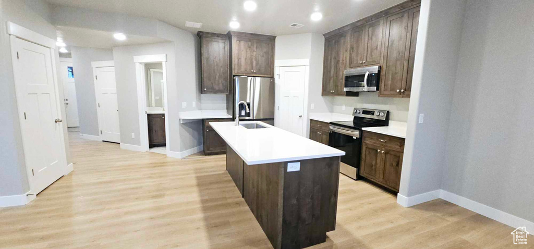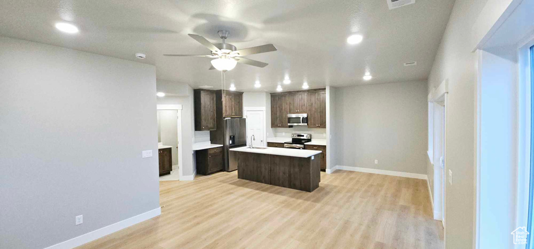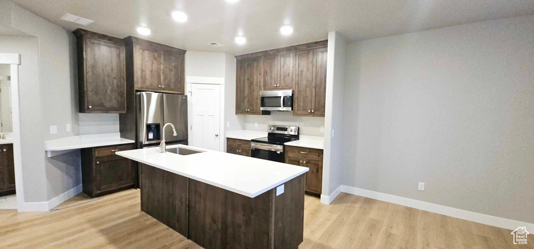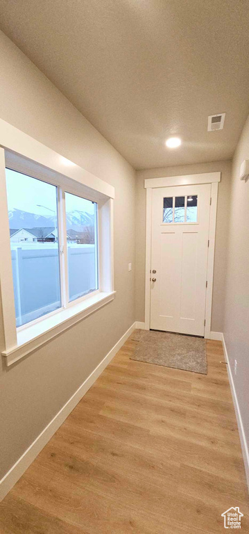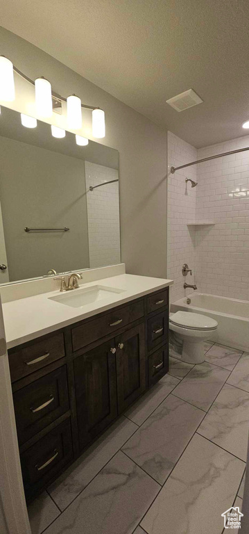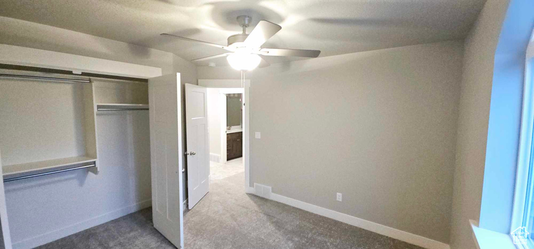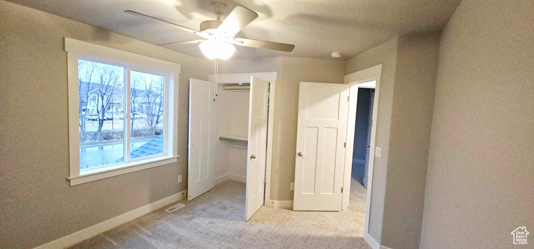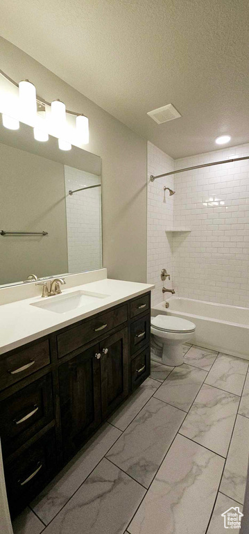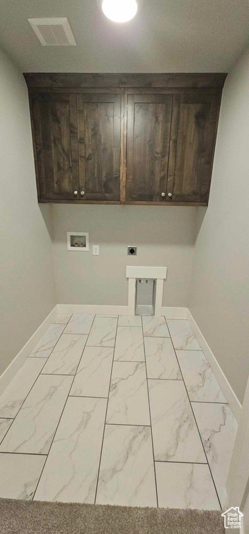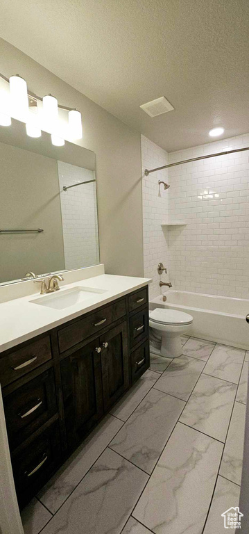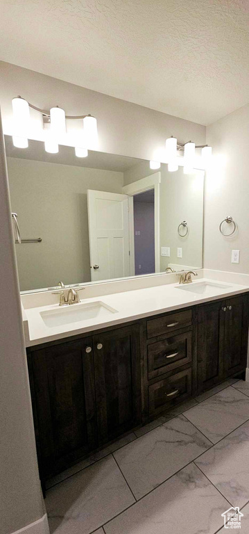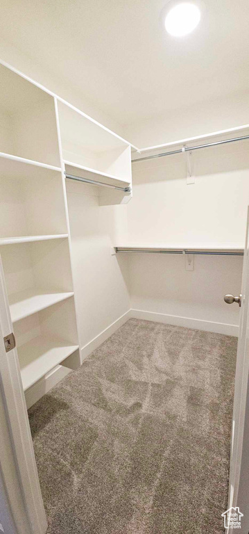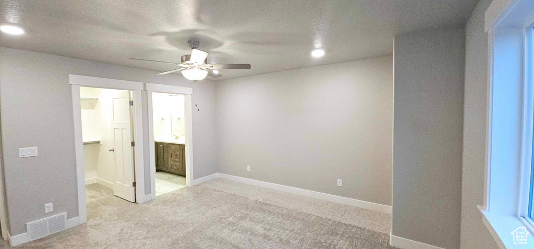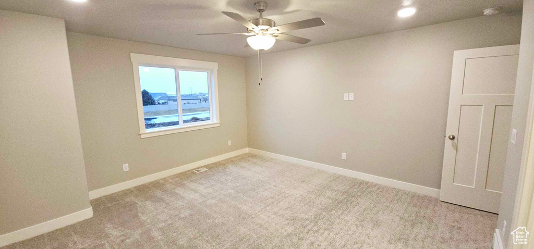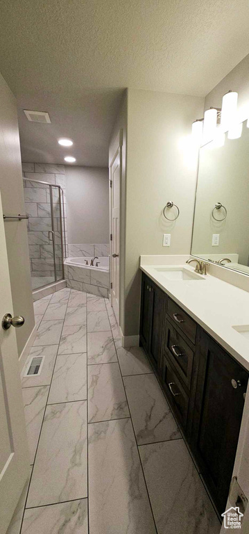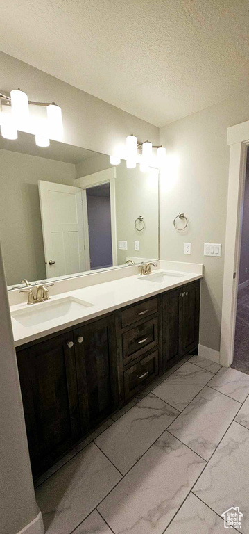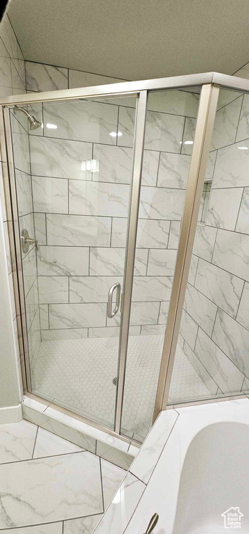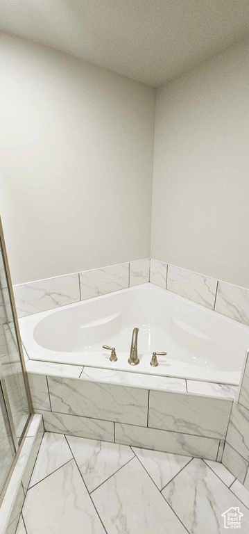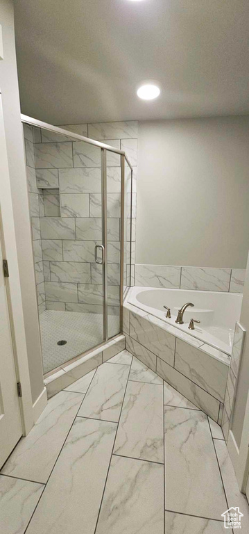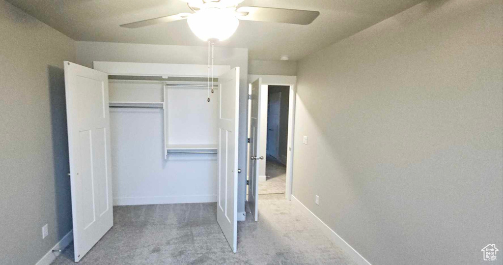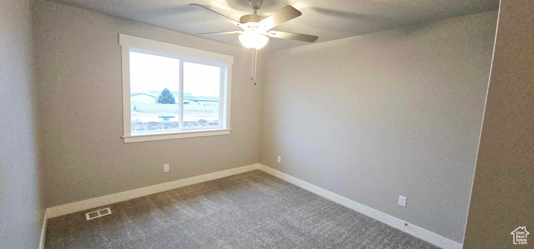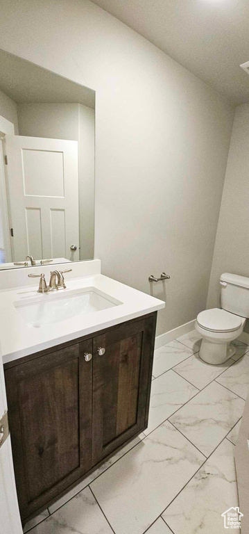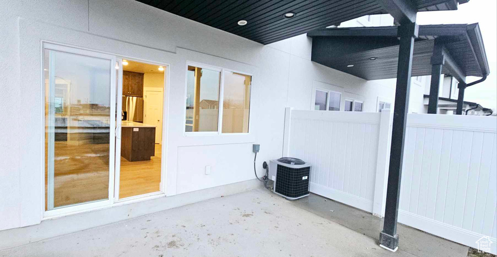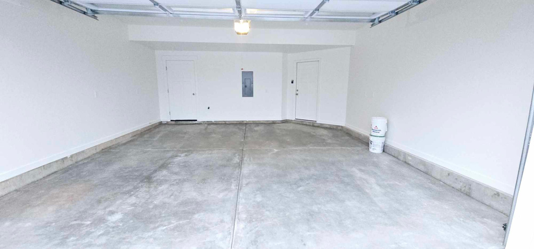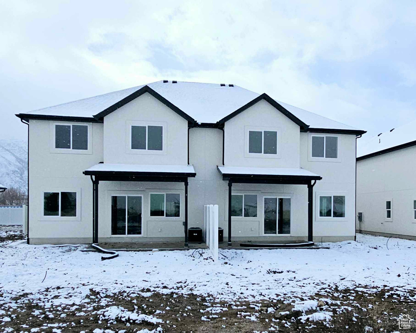Property Facts
Custom Built 2 story Twin home! This beautiful custom built home offers vaulted ceilings, granite counters, upgraded cabinetry with island package, stainless steel appliance package large windows & upgraded hard surface flooring throughout the main floor. The master bath is stunning! Walking distance to local shopping, park trails, and close to freeway access. Photos are not of actual home but of a similar townhome built by the builder & are provided to show the builders work. Photos will be updated during construction process. Multiple Twin homes & single family available. Call agent for more info. Buyer/Agent to verify all information.
Property Features
Interior Features Include
- Alarm: Fire
- Bath: Master
- Closet: Walk-In
- Dishwasher, Built-In
- Disposal
- Range/Oven: Free Stdng.
- Granite Countertops
- Floor Coverings: Carpet; Tile; Vinyl (LVP)
- Air Conditioning: Central Air; Electric
- Heating: Forced Air
- Basement: (0% finished) Slab
Exterior Features Include
- Exterior: Double Pane Windows; Entry (Foyer); Outdoor Lighting; Sliding Glass Doors; Patio: Open
- Lot: Curb & Gutter; Sidewalks; Sprinkler: Auto-Full; Terrain, Flat; View: Mountain
- Landscape: Landscaping: Full
- Roof: Asphalt Shingles
- Exterior: Stone; Stucco; Cement Board
- Patio/Deck: 1 Patio 1 Deck
- Garage/Parking: Built-In; Opener
- Garage Capacity: 2
Inclusions
- Ceiling Fan
- Microwave
- Range
Other Features Include
- Amenities: Cable Tv Wired; Electric Dryer Hookup; Park/Playground
- Utilities: Gas: Connected; Power: Connected; Sewer: Connected; Sewer: Public; Water: Connected
- Water: Culinary
HOA Information:
- $50/Monthly
- Transfer Fee: $500
- Playground
Zoning Information
- Zoning: RMO-1
Rooms Include
- 4 Total Bedrooms
- Floor 2: 4
- 3 Total Bathrooms
- Floor 2: 2 Full
- Floor 1: 1 Half
- Other Rooms:
- Floor 2: 1 Laundry Rm(s);
- Floor 1: 1 Family Rm(s); 1 Kitchen(s); 1 Bar(s); 1 Semiformal Dining Rm(s);
Square Feet
- Floor 2: 1326 sq. ft.
- Floor 1: 663 sq. ft.
- Total: 1989 sq. ft.
Lot Size In Acres
- Acres: 0.03
Buyer's Brokerage Compensation
2.5% - The listing broker's offer of compensation is made only to participants of UtahRealEstate.com.
Schools
Designated Schools
View School Ratings by Utah Dept. of Education
Nearby Schools
| GreatSchools Rating | School Name | Grades | Distance |
|---|---|---|---|
2 |
Wilson School Public Preschool, Elementary |
PK | 0.89 mi |
NR |
Mt. Nebo Junior High School Public Middle School |
7-9 | 0.61 mi |
7 |
Salem Hills High School Public High School |
9-12 | 4.63 mi |
NR |
Payson Middle School Public Middle School |
6-7 | 0.68 mi |
3 |
Payson Jr High School Public Middle School |
7-9 | 0.86 mi |
6 |
Spring Lake School Public Preschool, Elementary |
PK | 1.02 mi |
4 |
Payson High School Public Middle School, High School |
6-12 | 1.08 mi |
5 |
Taylor School Public Preschool, Elementary |
PK | 1.15 mi |
6 |
Park View School Public Preschool, Elementary |
PK | 1.38 mi |
2 |
Barnett School Public Preschool, Elementary |
PK | 1.91 mi |
NR |
Cs Lewis Academy Elementary |
2.64 mi | |
3 |
Apple Valley School Public Preschool, Elementary |
PK | 2.70 mi |
7 |
American Preparatory Academy - Salem Charter Elementary, Middle School, High School |
K-10 | 3.50 mi |
5 |
Santaquin School Public Preschool, Elementary |
PK | 3.74 mi |
5 |
Orchard Hills School Public Preschool, Elementary |
PK | 3.79 mi |
Nearby Schools data provided by GreatSchools.
For information about radon testing for homes in the state of Utah click here.
This 4 bedroom, 3 bathroom home is located at 1192 W 1130 S #202 in Payson, UT. Built in 2024, the house sits on a 0.03 acre lot of land and is currently for sale at $462,000. This home is located in Utah County and schools near this property include Wilson Elementary School, Payson Jr Middle School, Payson High School and is located in the Nebo School District.
Search more homes for sale in Payson, UT.
Contact Agent
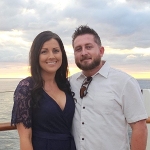
Listing Broker
1592 S. 600 W.
Spanish Fork, UT 84660
801-724-6656
