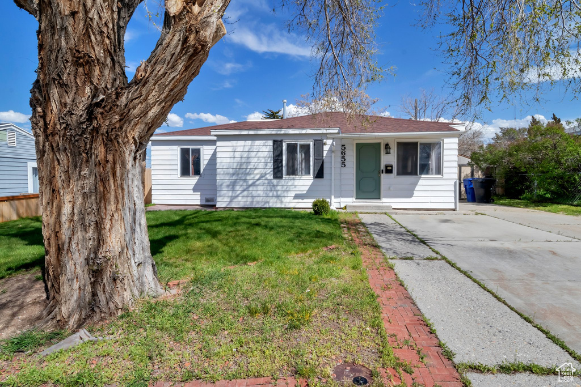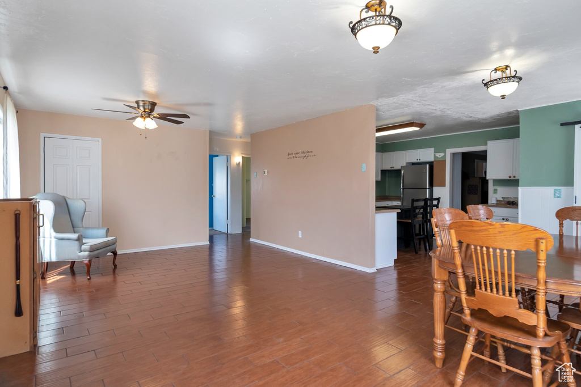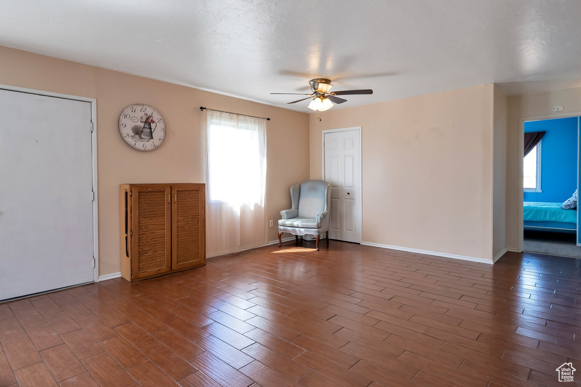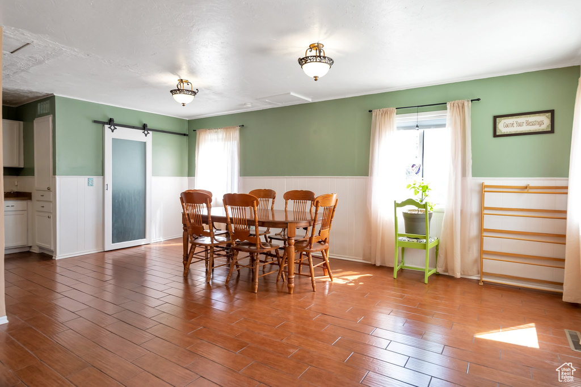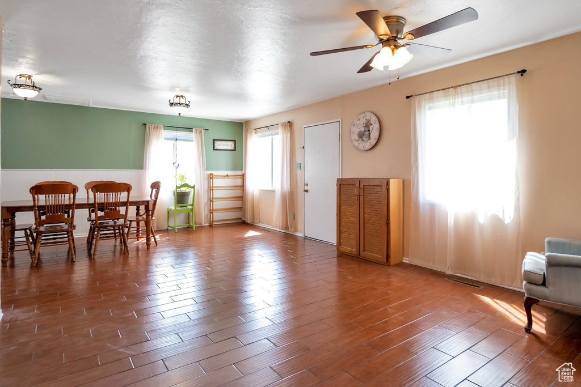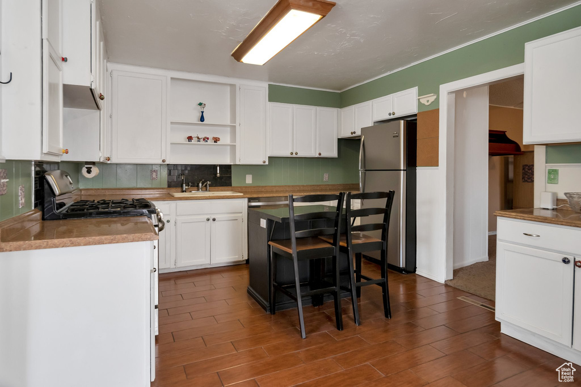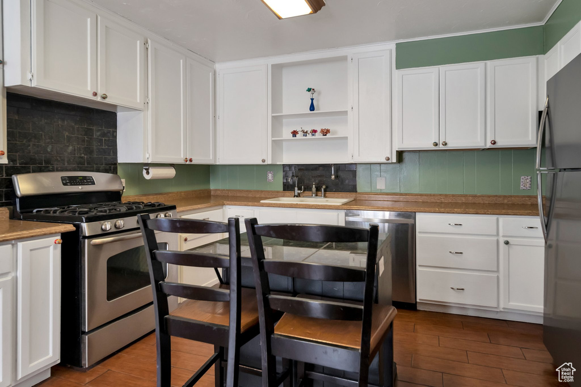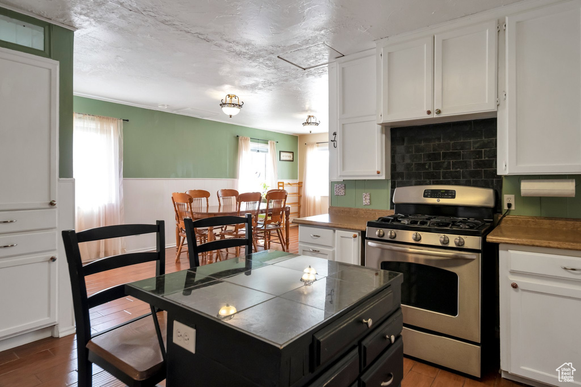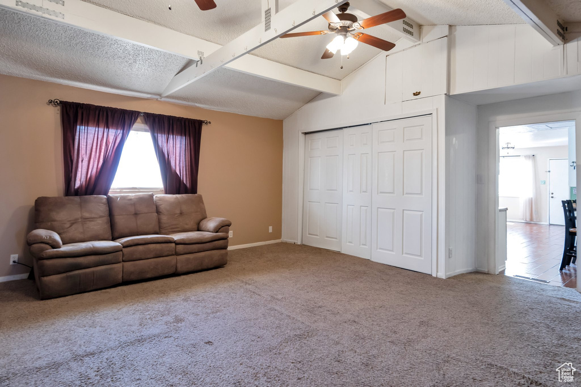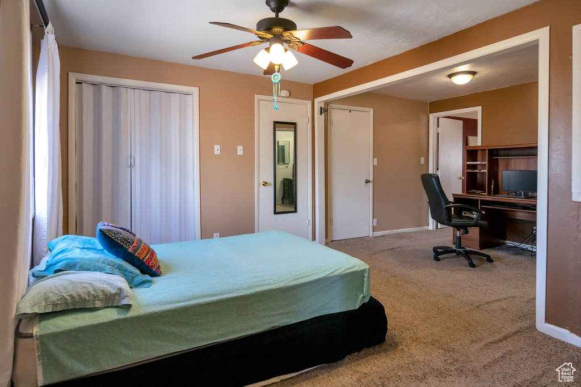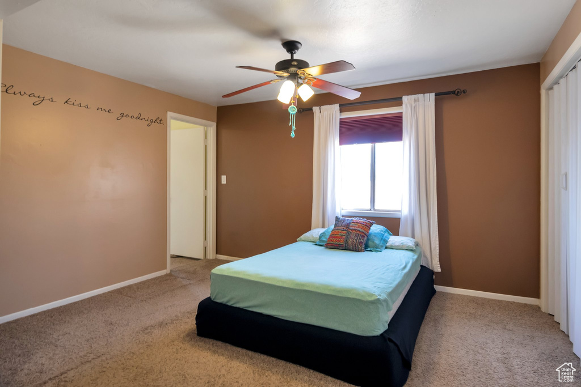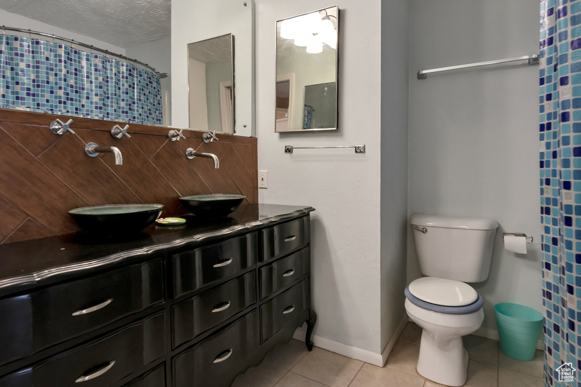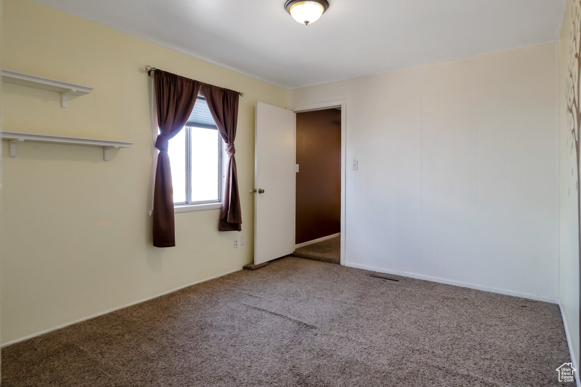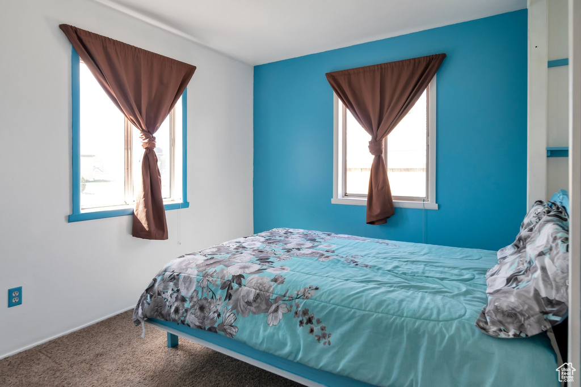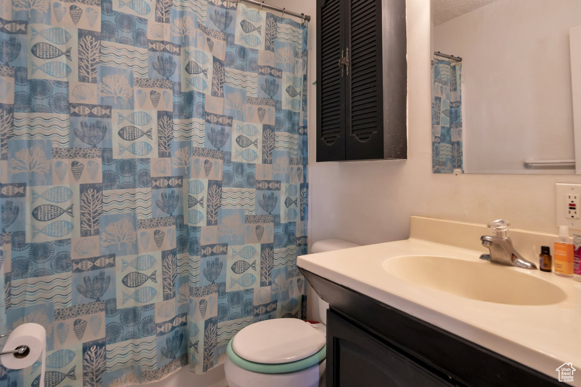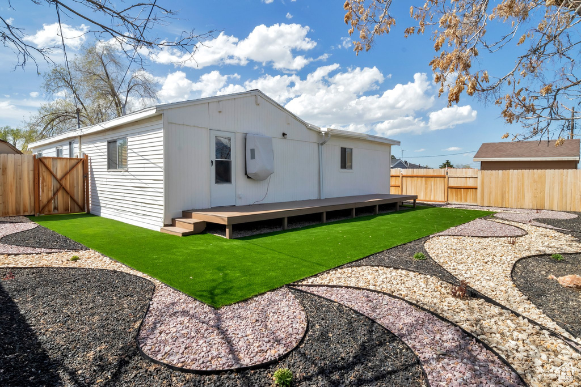Property Facts
**Investor opportunity! Cash buyer's only and must close by May 31st** This ranch-style home is located in the Hoffman Heights subdivision. The home has an open floor plan perfect for entertaining. You have a private primary bed and bath, 2 other beds (one with a Murphy bed), and 1 more full bath, this home is a perfect single-level living home. Find your tranquility in the secluded zen-style backyard. Don't worry about mowing the backyard because it is astroturf! Set up your outdoor furniture and BBQ on the Trex deck. This home is sure to please. Call now for your private showing. Square footage figures are provided as a courtesy estimate only and were obtained from County records. Buyer is advised to obtain an independent measurement.
Property Features
Interior Features Include
- Bath: Master
- Closet: Walk-In
- Dishwasher, Built-In
- Disposal
- Oven: Gas
- Range: Gas
- Range/Oven: Free Stdng.
- Vaulted Ceilings
- Instantaneous Hot Water
- Video Door Bell(s)
- Floor Coverings: Carpet; Tile
- Window Coverings: Blinds; Draperies
- Air Conditioning: Evap. Cooler: Window
- Heating: Gas: Central
- Basement: (0% finished) None/Crawl Space
Exterior Features Include
- Exterior: Double Pane Windows; Storm Windows
- Lot: Curb & Gutter; Fenced: Full; Road: Paved; Secluded Yard; Sidewalks; Terrain, Flat; View: Mountain; Drip Irrigation: Auto-Full
- Landscape: Landscaping: Full; Mature Trees
- Roof: Asphalt Shingles; Rubber (EPDM)
- Exterior: Aluminum; Other Wood
- Patio/Deck: 1 Deck
- Garage/Parking: Parking: Uncovered; Rv Parking
- Garage Capacity: 0
Inclusions
- Ceiling Fan
- Freezer
- Range
- Refrigerator
- Storage Shed(s)
- Tv Antenna
- Water Softener: Own
- Window Coverings
- Video Door Bell(s)
Other Features Include
- Amenities: Cable Tv Wired; Electric Dryer Hookup; Gas Dryer Hookup
- Utilities: Gas: Connected; Power: Connected; Sewer: Connected; Sewer: Public; Water: Connected
- Water: Culinary
Zoning Information
- Zoning: RES
Rooms Include
- 3 Total Bedrooms
- Floor 1: 3
- 2 Total Bathrooms
- Floor 1: 2 Full
- Other Rooms:
- Floor 1: 1 Family Rm(s); 1 Formal Living Rm(s); 1 Kitchen(s); 1 Bar(s); 1 Semiformal Dining Rm(s); 1 Laundry Rm(s);
Square Feet
- Floor 1: 1742 sq. ft.
- Total: 1742 sq. ft.
Lot Size In Acres
- Acres: 0.15
Buyer's Brokerage Compensation
3% - The listing broker's offer of compensation is made only to participants of UtahRealEstate.com.
Schools
Designated Schools
View School Ratings by Utah Dept. of Education
Nearby Schools
| GreatSchools Rating | School Name | Grades | Distance |
|---|---|---|---|
2 |
South Kearns School Public Preschool, Elementary |
PK | 0.14 mi |
2 |
Kearns Jr High School Public Middle School |
7-8 | 0.77 mi |
2 |
Kearns High School Public High School |
9-12 | 0.31 mi |
NR |
Saint Francis Xavier Catholic School Private Preschool, Elementary, Middle School |
PK | 0.41 mi |
5 |
Entheos Academy Charter Elementary, Middle School |
K-9 | 0.49 mi |
NR |
Oquirrh Hills School Public Preschool, Elementary |
PK | 0.53 mi |
5 |
Western Hills School Public Preschool, Elementary |
PK | 0.80 mi |
3 |
West Kearns School Public Preschool, Elementary |
PK | 0.82 mi |
2 |
Beehive School Public Preschool, Elementary |
PK | 0.83 mi |
5 |
David Gourley School Public Preschool, Elementary |
PK | 0.89 mi |
4 |
Fox Hills School Public Elementary |
K-6 | 1.01 mi |
4 |
Academy Park School Public Preschool, Elementary |
PK | 1.25 mi |
5 |
Navigator Pointe Academy Charter Elementary, Middle School |
K-9 | 1.27 mi |
1 |
John F. Kennedy Jr High School Public Middle School |
7-8 | 1.41 mi |
4 |
Jim Bridger School Public Preschool, Elementary |
PK | 1.41 mi |
Nearby Schools data provided by GreatSchools.
For information about radon testing for homes in the state of Utah click here.
This 3 bedroom, 2 bathroom home is located at 5655 S 4540 W in Kearns, UT. Built in 1955, the house sits on a 0.15 acre lot of land and is currently for sale at $365,000. This home is located in Salt Lake County and schools near this property include South Kearns Elementary School, Kearns Middle School, Kearns High School and is located in the Granite School District.
Search more homes for sale in Kearns, UT.
Contact Agent

Listing Broker
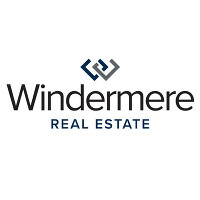
Windermere Real Estate (Layton Branch)
2244 University Park Blvd.
Layton, UT 84041
801-781-3100
