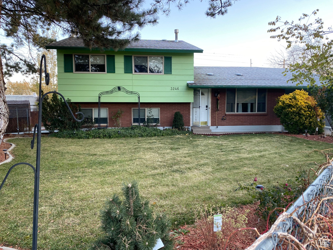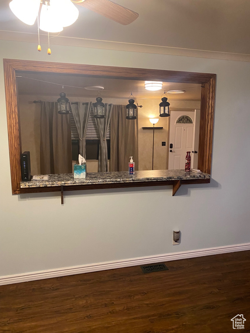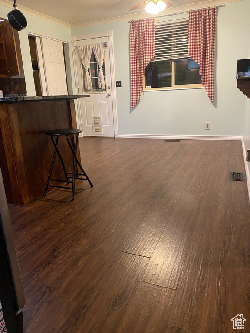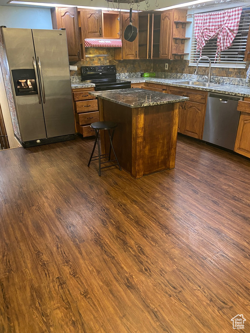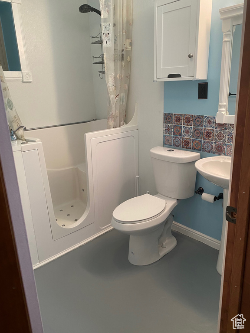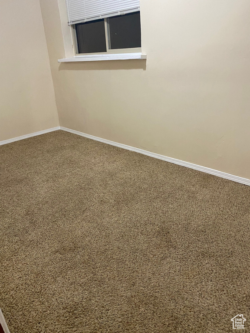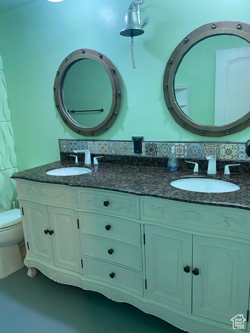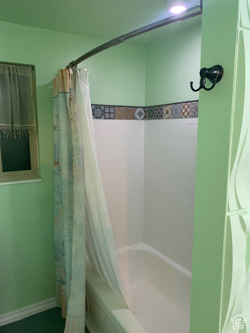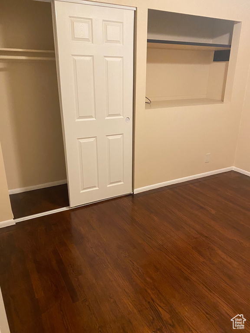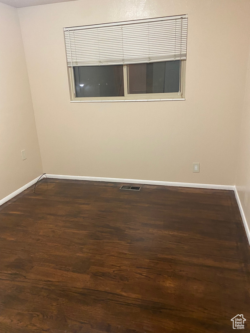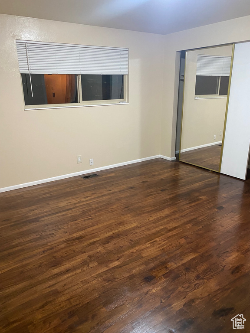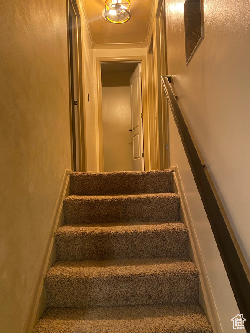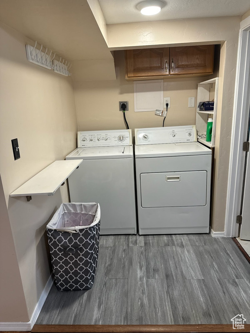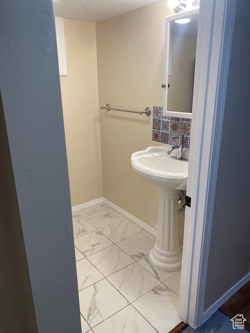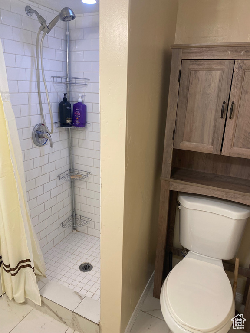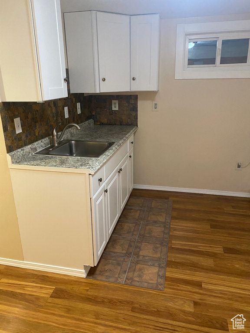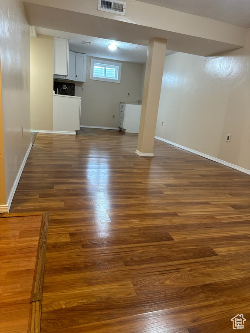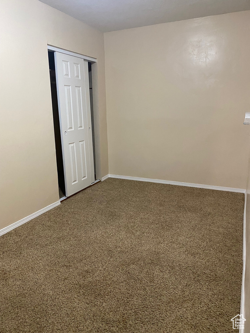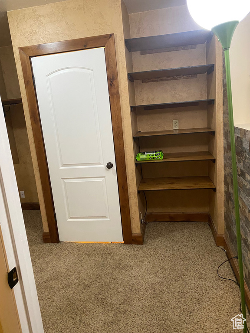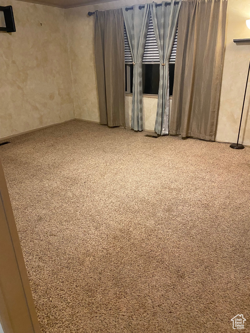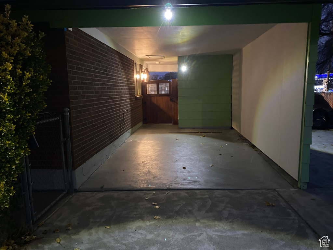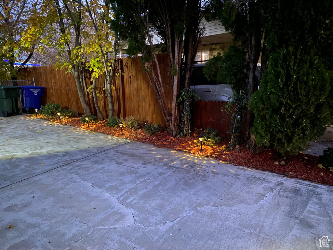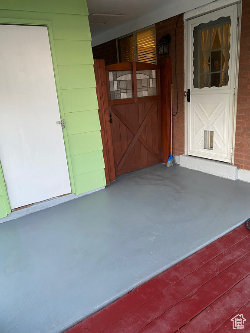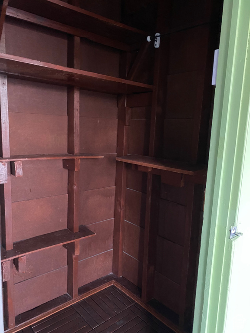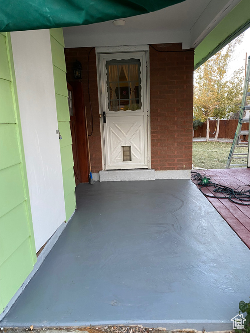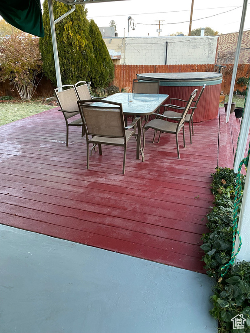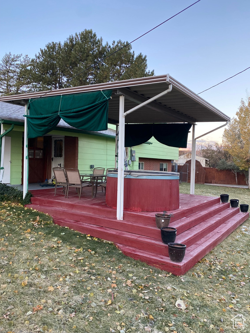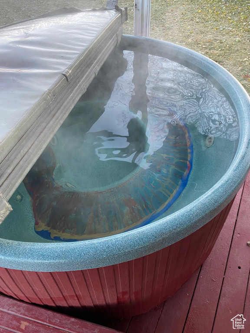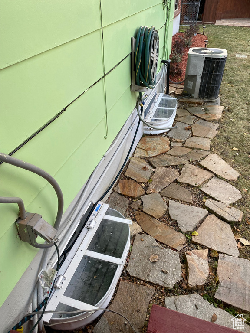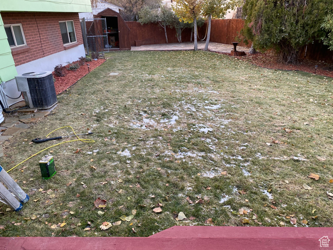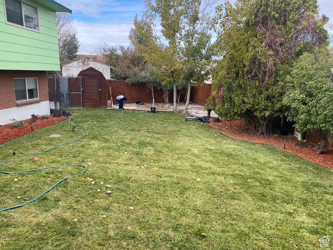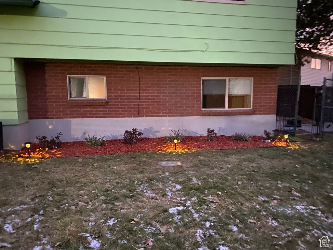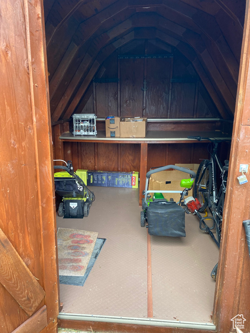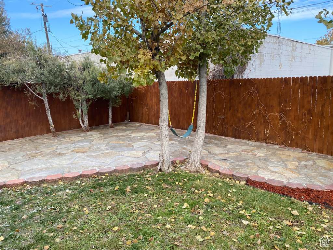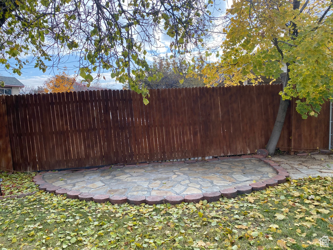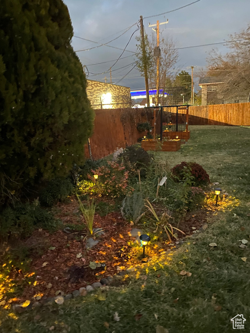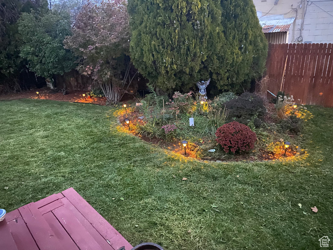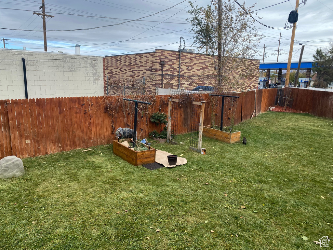Property Facts
** END OF CUL-DE-SAC SOUTH FACING HOME ** Main level has large kitchen, stainless steel & black appliances, dining area, and open kitchen with granite top kitchen island, spacious living room. Upstairs has 3 bedrooms and a large remodeled bath with double sinks. Downstairs from the main another 2 bedrooms and bath (with a really nice walk-in tub/shower). Down a few more stairs is the basement with a laundry area, bath and dry bar. Roof is almost brand new. Double pane windows. Large covered back deck with a hot tub. Fully fenced backyard with dog pen, storage shed and outside closet. Full auto sprinklers. New electrical breaker box and main water valve setup. 1 car carport and plenty of RV parking. Large front and backyard, beautifully landscaped, including rustic rock paver patios and walkways, pergola and flower patch. Lots of lighting and storage space. Come check out this freshly painted inside and out, newly remodeled and restored home.
Property Features
Interior Features Include
- Bar: Wet
- Dishwasher, Built-In
- Disposal
- Granite Countertops
- Floor Coverings: Carpet; Laminate
- Air Conditioning: Central Air; Electric
- Heating: Forced Air; Gas: Central
- Basement: (100% finished) Full
Exterior Features Include
- Exterior: Deck; Covered; Double Pane Windows; Out Buildings
- Lot: Cul-de-Sac; Fenced: Full; Sidewalks; Sprinkler: Auto-Full
- Landscape: Fruit Trees; Landscaping: Full; Mature Trees; Pines
- Roof: Asphalt Shingles
- Exterior: Aluminum; Brick
- Patio/Deck: 1 Deck
- Garage/Parking: Parking: Covered; Rv Parking
- Garage Capacity: 0
Inclusions
- Ceiling Fan
- Dog Run
- Dryer
- Hot Tub
- Refrigerator
- Storage Shed(s)
- Washer
Other Features Include
- Amenities:
- Utilities: Gas: Connected; Power: Connected; Sewer: Connected; Water: Connected
- Water: Culinary
- Spa
Zoning Information
- Zoning:
Rooms Include
- 5 Total Bedrooms
- Floor 1: 3
- Basement 1: 2
- 3 Total Bathrooms
- Floor 1: 1 Full
- Basement 1: 1 Full
- Basement 1: 1 Three Qrts
- Other Rooms:
- Floor 1: 1 Family Rm(s); 1 Kitchen(s); 1 Bar(s);
- Basement 1: 1 Family Rm(s); 1 Kitchen(s); 1 Semiformal Dining Rm(s); 1 Laundry Rm(s);
Square Feet
- Floor 1: 1164 sq. ft.
- Basement 1: 1076 sq. ft.
- Total: 2240 sq. ft.
Lot Size In Acres
- Acres: 0.26
Buyer's Brokerage Compensation
2% - The listing broker's offer of compensation is made only to participants of UtahRealEstate.com.
Schools
Designated Schools
View School Ratings by Utah Dept. of Education
Nearby Schools
| GreatSchools Rating | School Name | Grades | Distance |
|---|---|---|---|
2 |
Pioneer School Public Preschool, Elementary |
PK | 0.42 mi |
1 |
Valley Jr High School Public Middle School |
7-8 | 0.15 mi |
2 |
Granger High School Public High School |
9-12 | 0.94 mi |
6 |
Robert Frost School Public Preschool, Elementary |
PK | 0.46 mi |
4 |
Rolling Meadows School Public Preschool, Elementary |
PK | 0.46 mi |
NR |
Tender Touch Private Elementary |
K | 0.58 mi |
2 |
Harry S. Truman School Public Preschool, Elementary |
PK | 0.75 mi |
NR |
Granger High Extended Day Public Elementary, Middle School, High School |
Ungraded | 0.80 mi |
NR |
Life Christian Academy Private Elementary, Middle School, High School |
K-11 | 1.02 mi |
NR |
West Lake Junior High Extended Day Public Middle School |
7-9 | 1.03 mi |
2 |
West Lake Jr High School Public Middle School |
7-8 | 1.05 mi |
2 |
Arcadia School Public Preschool, Elementary |
PK | 1.06 mi |
2 |
Hillsdale School Public Preschool, Elementary |
PK | 1.21 mi |
2 |
Philo T. Farnsworth School Public Preschool, Elementary |
PK | 1.34 mi |
3 |
Taylorsville School Public Preschool, Elementary |
PK | 1.36 mi |
Nearby Schools data provided by GreatSchools.
For information about radon testing for homes in the state of Utah click here.
This 5 bedroom, 3 bathroom home is located at 3246 W Spring Glen Cir in West Valley City, UT. Built in 1967, the house sits on a 0.26 acre lot of land and is currently for sale at $525,000. This home is located in Salt Lake County and schools near this property include Robert Frost Elementary School, Valley Middle School, Granger High School and is located in the Granite School District.
Search more homes for sale in West Valley City, UT.
Contact Agent

Listing Broker
767 W Woodland Acre Ln
Draper, UT 84020
801-201-3014
