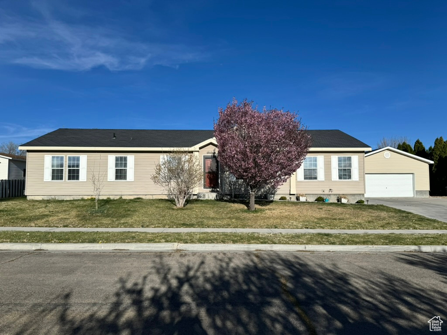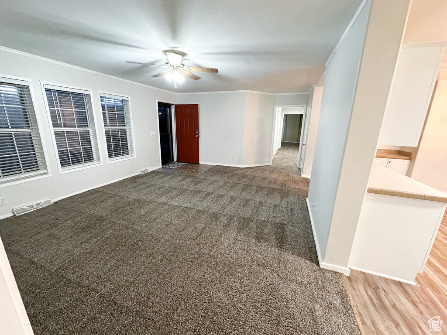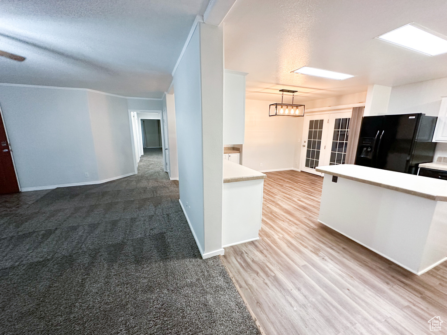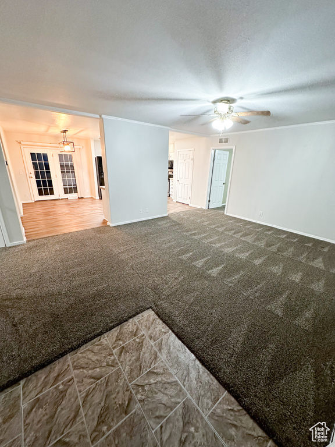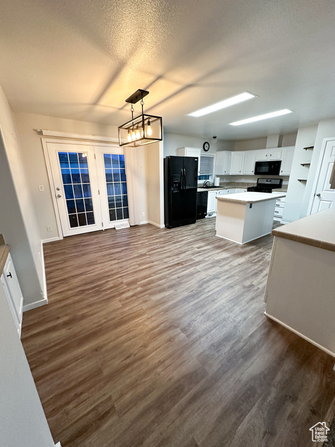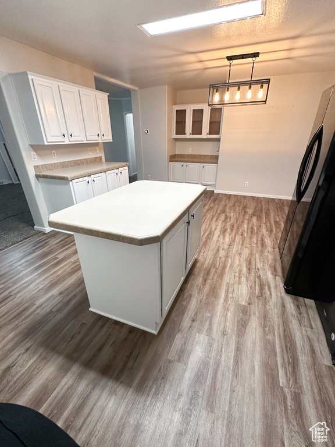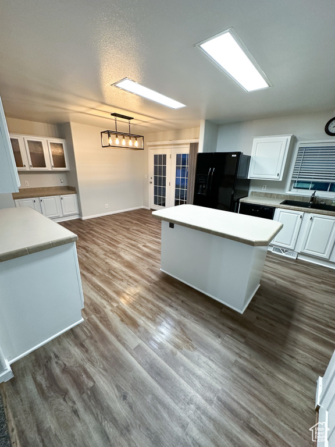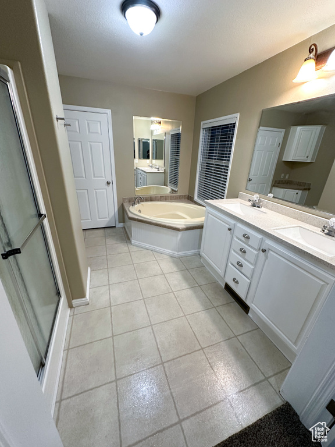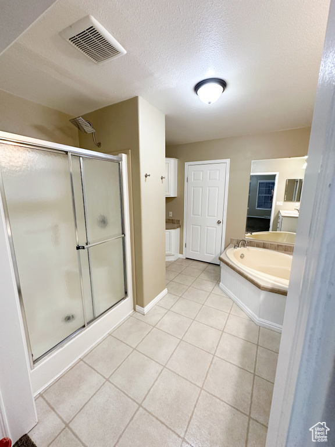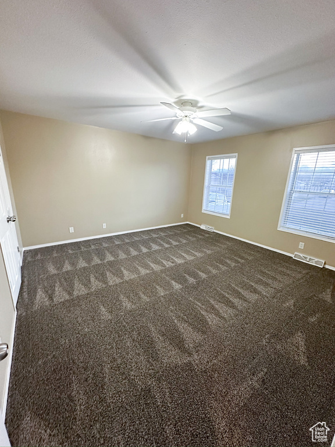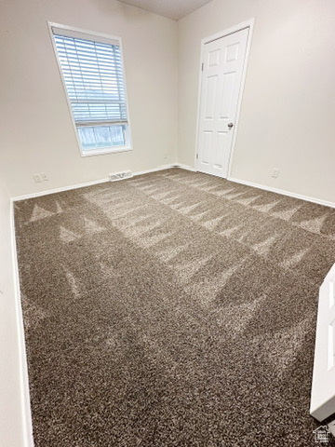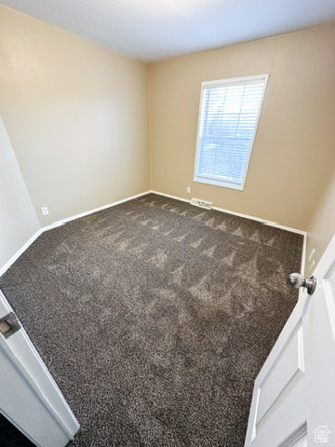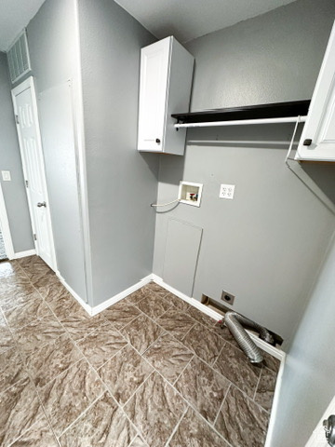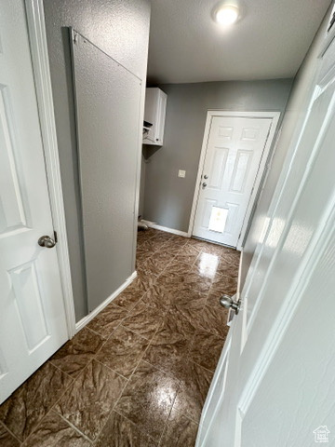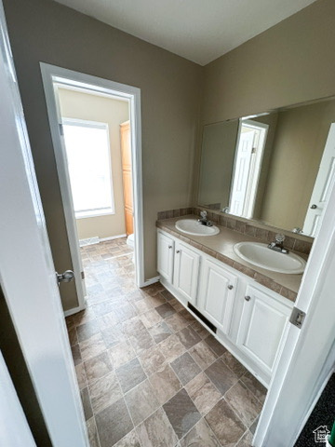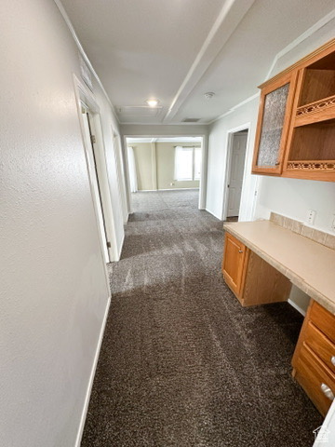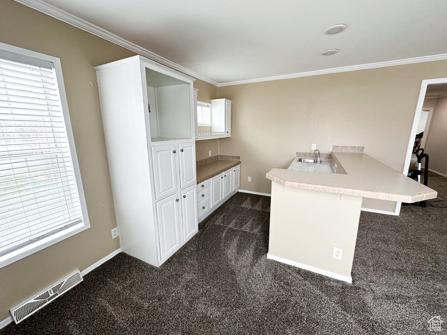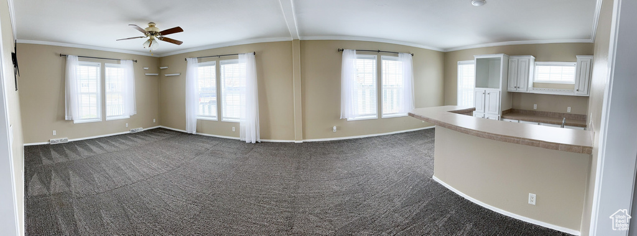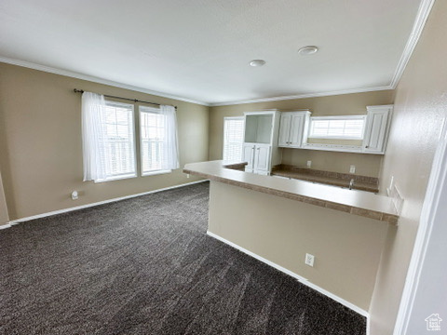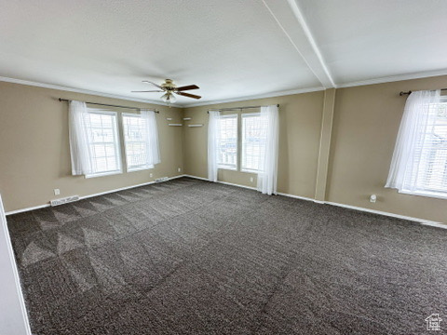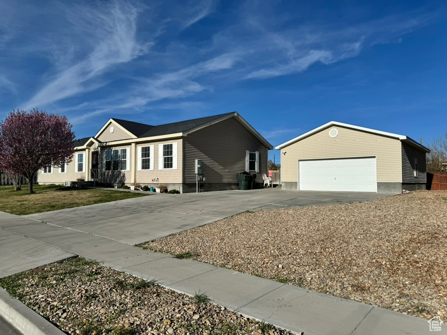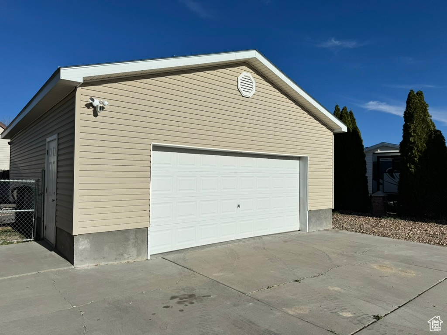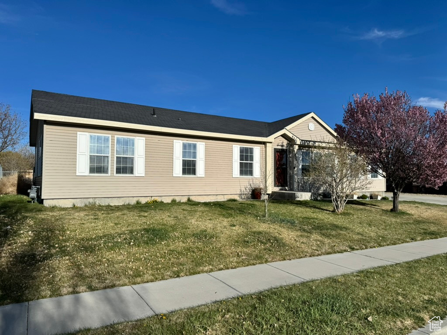Property Facts
Welcome to your dream home, where modern updates meet unparalieled comfort. This move-in ready gem features an updated kitchen, an expansive family room with a wet bar for entertaining, and fresh paint throughout. Practical enhancements like an updated laundry room, additional attic and crawl space insulation ensure daily ease & year- round comfort. Build to last on a solid cement foundation with a stem wall that runs the length of the home. Home also was constructed with 2x6. 924 sq ft oversized garage complete with 220 service and ample storage. Square footage figures are provided as a coutesy estimate only and were obtained from Court house records. Buyer is advised to obtain an independent measurment.
Property Features
Interior Features Include
- Bar: Wet
- Bath: Master
- Bath: Sep. Tub/Shower
- Closet: Walk-In
- Den/Office
- Disposal
- Kitchen: Updated
- Oven: Gas
- Range/Oven: Free Stdng.
- Video Door Bell(s)
- Floor Coverings: Carpet; Laminate; Tile; Vinyl (LVP)
- Window Coverings: Blinds
- Air Conditioning: Central Air; Electric
- Heating: Forced Air; Gas: Central
- Basement: None/Crawl Space
Exterior Features Include
- Exterior: Double Pane Windows; Sliding Glass Doors; Storm Doors
- Lot: Cul-de-Sac; Curb & Gutter; Fenced: Part; Road: Paved; Secluded Yard; Sidewalks; Sprinkler: Auto-Full; Terrain, Flat; View: Mountain; Private
- Landscape: Fruit Trees; Landscaping: Full; Mature Trees
- Roof: Asphalt Shingles
- Exterior: Asphalt Shingles; Vinyl
- Garage/Parking: Detached; Extra Height; Extra Width; Parking: Uncovered; Rv Parking; Storage Above; Extra Length; Workbench
- Garage Capacity: 2
Inclusions
- Alarm System
- Ceiling Fan
- Microwave
- Range
- Range Hood
- Refrigerator
- Window Coverings
- Workbench
Other Features Include
- Amenities:
- Utilities: Gas: Connected; Power: Connected; Sewer: Connected; Sewer: Public; Water: Connected
- Water: Culinary
Zoning Information
- Zoning:
Rooms Include
- 3 Total Bedrooms
- Floor 1: 3
- 2 Total Bathrooms
- Floor 1: 2 Full
- Other Rooms:
- Floor 1: 1 Family Rm(s); 1 Den(s);; 1 Formal Living Rm(s); 1 Kitchen(s); 1 Laundry Rm(s);
Square Feet
- Floor 1: 2010 sq. ft.
- Total: 2010 sq. ft.
Lot Size In Acres
- Acres: 0.26
Buyer's Brokerage Compensation
2% - The listing broker's offer of compensation is made only to participants of UtahRealEstate.com.
Schools
Designated Schools
View School Ratings by Utah Dept. of Education
Nearby Schools
| GreatSchools Rating | School Name | Grades | Distance |
|---|---|---|---|
5 |
Castle Heights School Public Elementary |
K-5 | 0.34 mi |
5 |
Mont Harmon Jr High School Public Middle School |
6-8 | 1.32 mi |
4 |
Carbon High School Public High School |
9-12 | 0.52 mi |
3 |
Pinnacle Canyon Academy Charter Preschool, Elementary, Middle School, High School |
PK | 0.77 mi |
NR |
Carbon District Preschool, Elementary, Middle School, High School |
1.56 mi | |
NR |
Lighthouse High School Public High School |
10-12 | 1.58 mi |
8 |
Creekview School Public Preschool, Elementary |
PK | 2.02 mi |
NR |
Castle Country Youth Center (YIC) Public Middle School, High School |
7-12 | 2.38 mi |
NR |
Wellington School Public Preschool, Elementary |
PK | 4.79 mi |
6 |
Helper Jr High School Public Middle School |
6-8 | 5.69 mi |
5 |
Sally Mauro School Public Preschool, Elementary |
PK | 5.94 mi |
NR |
Cleveland School Public Preschool, Elementary |
PK | 15.32 mi |
3 |
Canyon View Jr High School Public Middle School |
6-8 | 18.63 mi |
6 |
Huntington School Public Preschool, Elementary |
PK | 18.71 mi |
NR |
Emery District Preschool, Elementary, Middle School, High School |
18.72 mi |
Nearby Schools data provided by GreatSchools.
For information about radon testing for homes in the state of Utah click here.
This 3 bedroom, 2 bathroom home is located at 830 N 1400 E in Price, UT. Built in 2004, the house sits on a 0.26 acre lot of land and is currently for sale at $320,000. This home is located in Carbon County and schools near this property include Castle Heights Elementary School, Mont Harmon Middle School, Carbon High School and is located in the Carbon School District.
Search more homes for sale in Price, UT.
Contact Agent
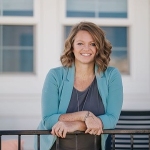
Listing Broker
475 E Main St
Suite A
Price, UT 84501
435-613-4663
