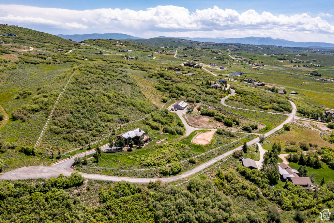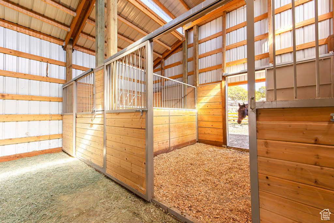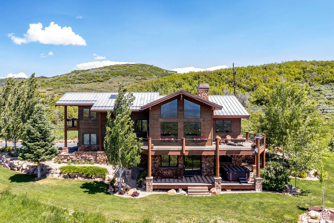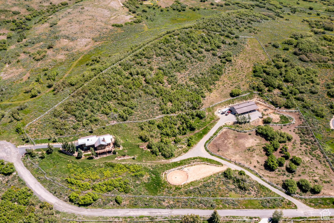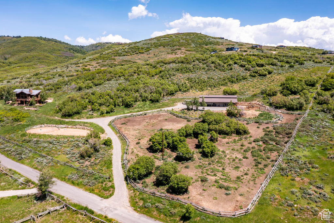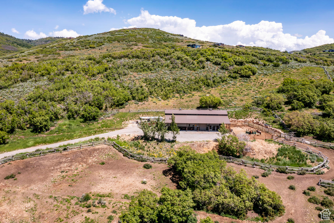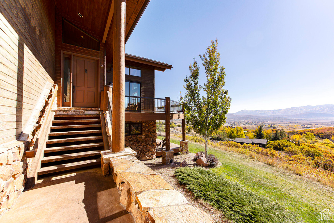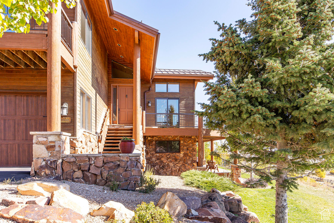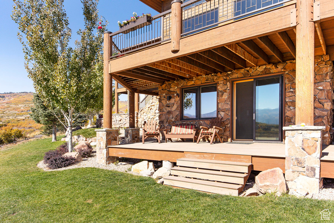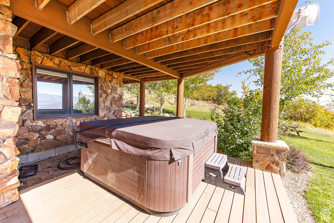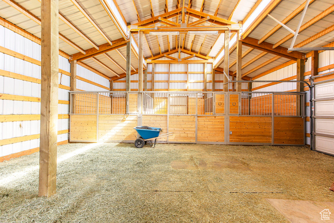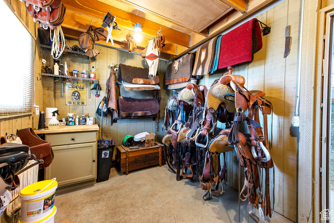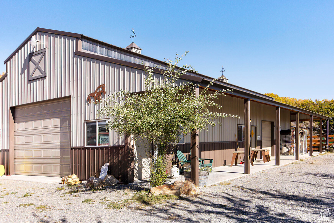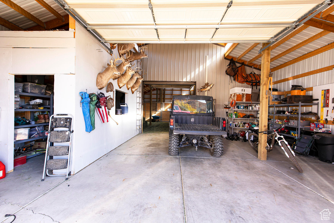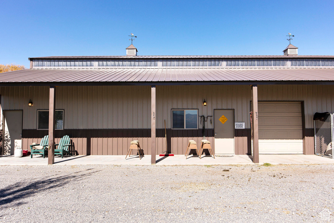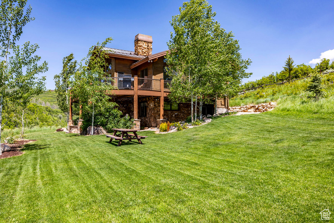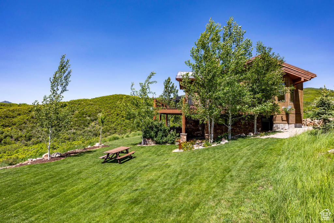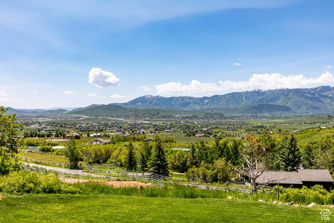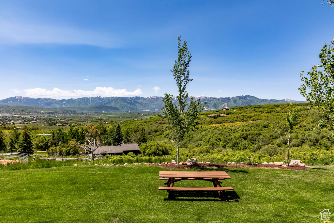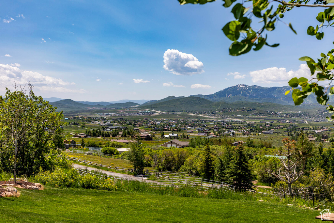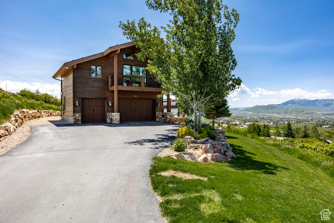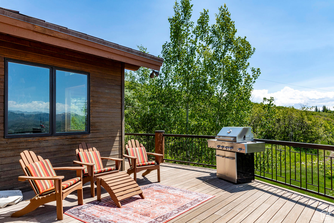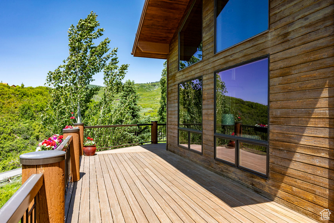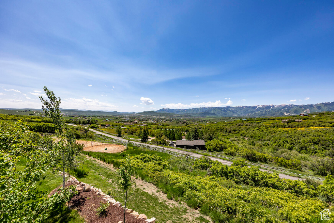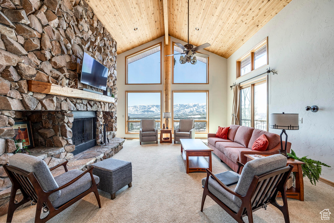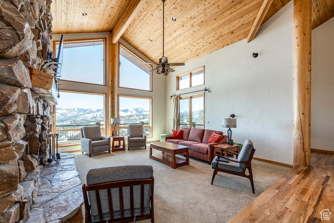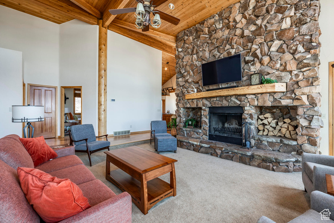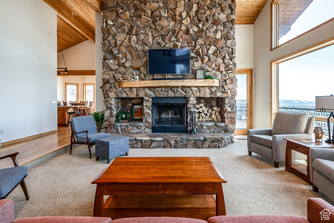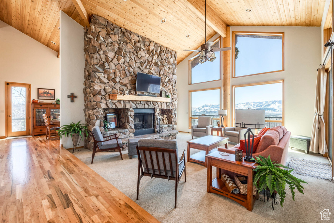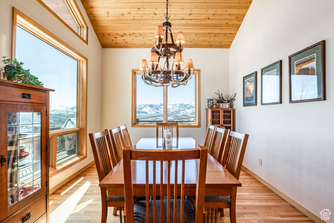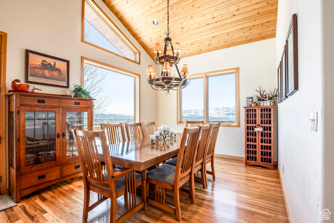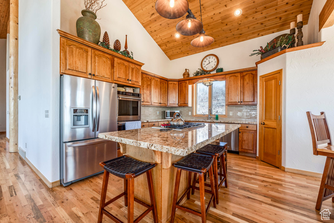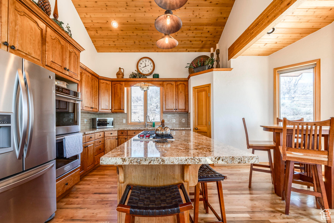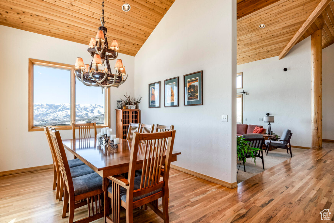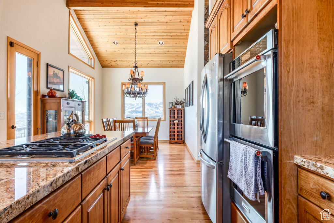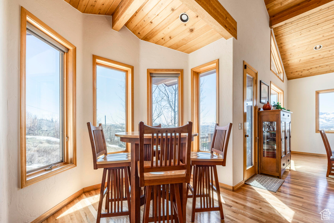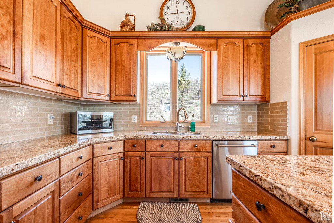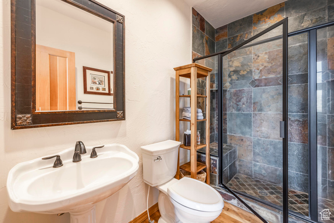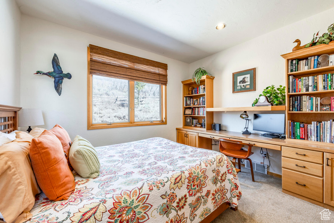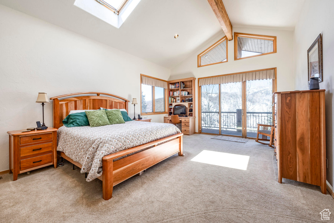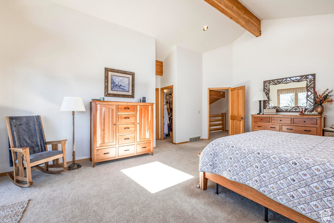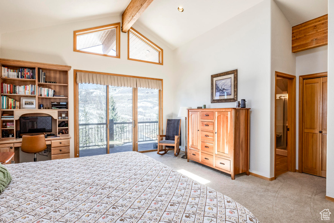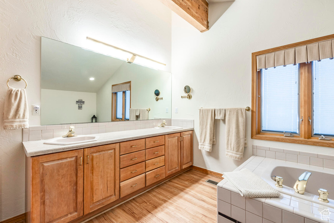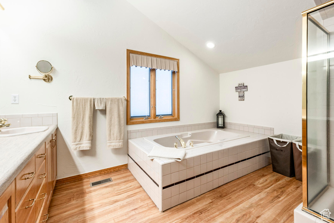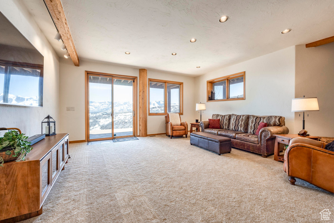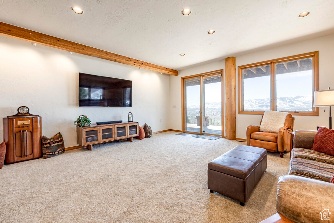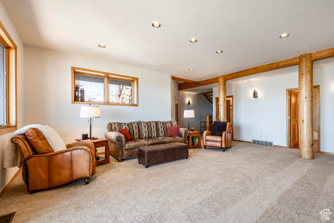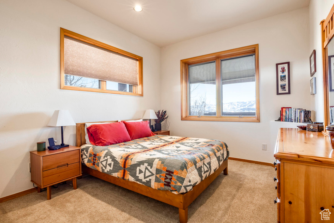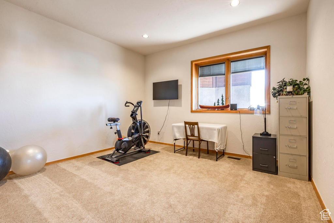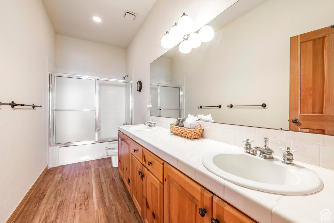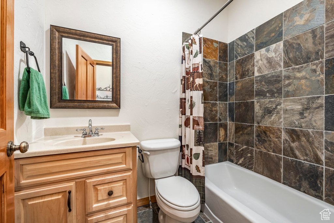Property Facts
Located at the end of the road, enjoy privacy and unobstructed panoramic views of Park City Mountain and Deer Valley Resort. This 11.54 acre property backs to preserved open space with the Lewis Park Trail right from the home, giving it a truly special location. The 2,015 square foot barn has power and water with horse stalls and tack room. This mountain residence designed by Rick Otto is appointed with granite, slate and hardwood surfaces, vaulted ceilings, floor to ceiling picturesque windows, beautiful stone fireplace, warm and inviting dining room capturing the essences of Park City Mountain living and wrap around decks. The lower level is perfect for large family gatherings with walk out access to the hot tub. The setting is very private, yet within minutes to historic Park City and the ski areas. Easy access to Kimball Junction, Redstone, Jordanelle Reservoir and the Salt Lake City International Airport.
Property Features
Interior Features Include
- Bath: Master
- Bath: Sep. Tub/Shower
- Dishwasher, Built-In
- Disposal
- Great Room
- Kitchen: Updated
- Oven: Double
- Range: Countertop
- Vaulted Ceilings
- Granite Countertops
- Floor Coverings: Carpet; Hardwood; Laminate; Slate
- Heating: Forced Air
- Basement: (100% finished) Full; Walkout
Exterior Features Include
- Exterior: Barn; Basement Entrance; Deck; Covered; Entry (Foyer); Horse Property; Skylights; Sliding Glass Doors; Walkout
- Lot: Cul-de-Sac; Road: Paved; Secluded Yard; Terrain: Grad Slope; View: Mountain; View: Valley; Private
- Landscape: Landscaping: Part; Pines; Scrub Oak; Xeriscaped
- Roof: Metal
- Exterior: Cedar
- Patio/Deck: 3 Deck
- Garage/Parking: Attached; Opener
- Garage Capacity: 3
Inclusions
- Hot Tub
- Microwave
- Range
- Refrigerator
- Water Softener: Own
Other Features Include
- Amenities: Gas Dryer Hookup
- Utilities: Gas: Connected; Power: Connected; Sewer: Septic Tank; Water: Connected
- Water: Culinary; Well
Zoning Information
- Zoning:
Rooms Include
- 4 Total Bedrooms
- Floor 2: 1
- Floor 1: 1
- Basement 1: 2
- 4 Total Bathrooms
- Floor 2: 1 Full
- Floor 1: 1 Three Qrts
- Basement 1: 2 Full
- Other Rooms:
- Floor 1: 1 Den(s);; 1 Formal Living Rm(s); 1 Kitchen(s); 1 Bar(s); 1 Formal Dining Rm(s); 1 Semiformal Dining Rm(s);
- Basement 1: 1 Family Rm(s); 1 Laundry Rm(s);
Square Feet
- Floor 2: 1102 sq. ft.
- Floor 1: 1153 sq. ft.
- Basement 1: 1548 sq. ft.
- Total: 3803 sq. ft.
Lot Size In Acres
- Acres: 11.65
Buyer's Brokerage Compensation
3% - The listing broker's offer of compensation is made only to participants of UtahRealEstate.com.
Schools
Designated Schools
View School Ratings by Utah Dept. of Education
Nearby Schools
| GreatSchools Rating | School Name | Grades | Distance |
|---|---|---|---|
NR |
Silver Summit School Public Elementary |
K-5 | 2.67 mi |
5 |
Silver Summit Academy Public Middle School, High School |
6-12 | 2.67 mi |
6 |
Park City High School Public High School |
10-12 | 5.59 mi |
NR |
Telos Classical Academy Private Elementary, Middle School, High School |
K-12 | 1.52 mi |
NR |
Another Way Montessori Child Development Center Private Preschool, Elementary |
PK | 2.29 mi |
7 |
Trailside School Public Elementary |
K-5 | 2.90 mi |
NR |
Creekside Kids Preschool Private Preschool, Elementary |
PK-1 | 3.52 mi |
8 |
Jeremy Ranch School Public Elementary |
K-5 | 3.66 mi |
4 |
Ecker Hill Middle School Public Middle School |
6-7 | 3.67 mi |
NR |
Park City Day School Private Preschool, Elementary, Middle School |
PK-8 | 3.96 mi |
5 |
Parleys Park School Public Elementary |
K-5 | 4.47 mi |
NR |
Little Miners Montessori Private Preschool, Elementary |
PK-K | 4.69 mi |
NR |
Soaring Wings International Montessori School Private Preschool, Elementary |
PK | 4.73 mi |
7 |
Winter Sports School Charter High School |
9-12 | 4.79 mi |
NR |
The Colby School Private Preschool, Elementary, Middle School |
PK | 5.02 mi |
Nearby Schools data provided by GreatSchools.
For information about radon testing for homes in the state of Utah click here.
This 4 bedroom, 4 bathroom home is located at 305 E Aspen Ln in Park City, UT. Built in 1992, the house sits on a 11.65 acre lot of land and is currently for sale at $3,475,000. This home is located in Summit County and schools near this property include Park City High School and is located in the Park City School District.
Search more homes for sale in Park City, UT.
Contact Agent

Listing Broker
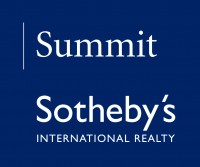
Summit Sotheby's International Realty
1750 Park Ave
PO Box 2370
Park City, UT 84060
435-649-1884
