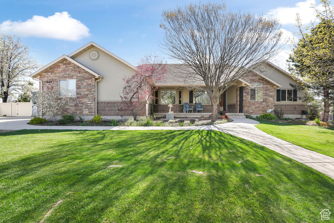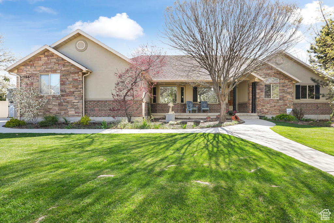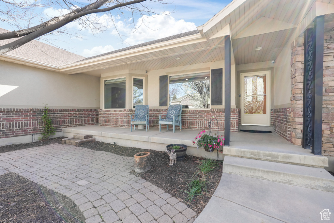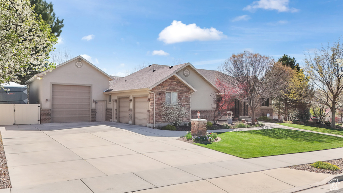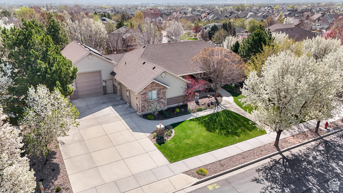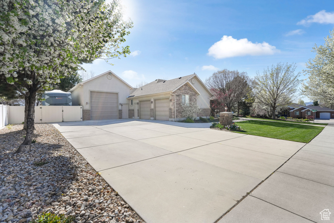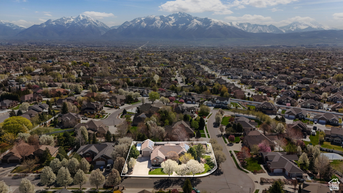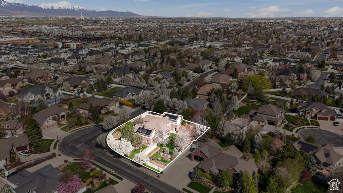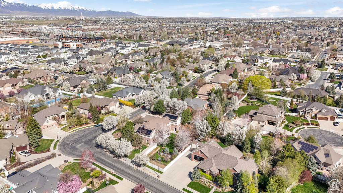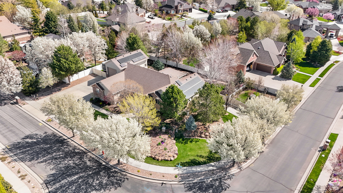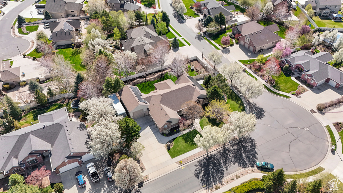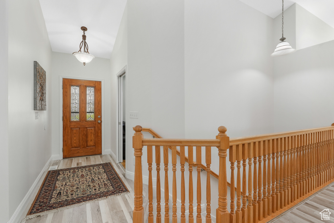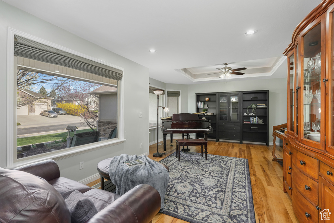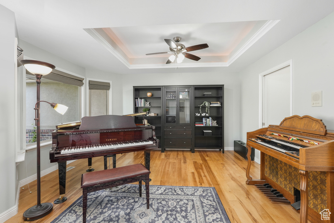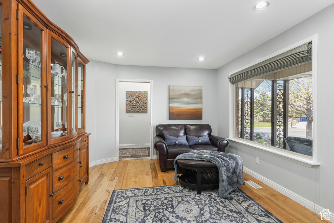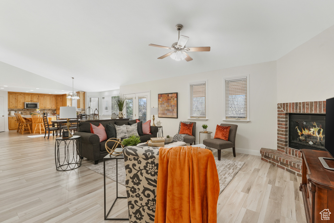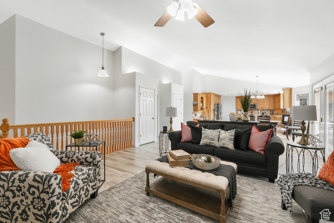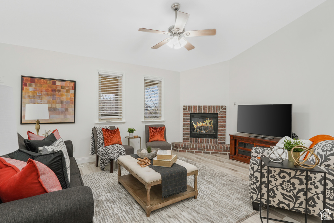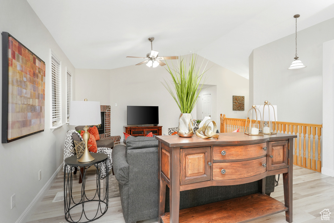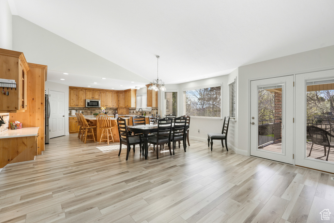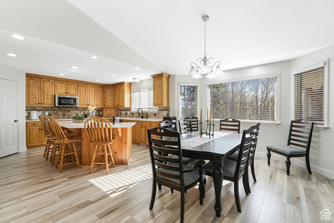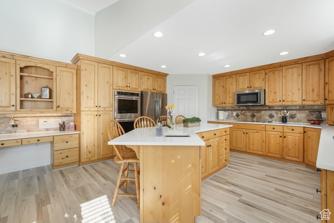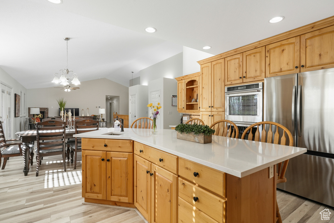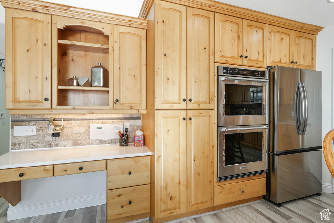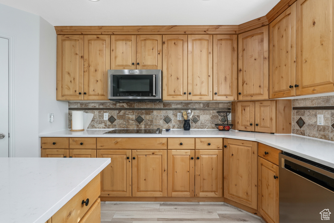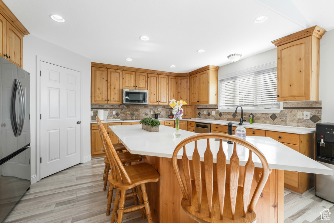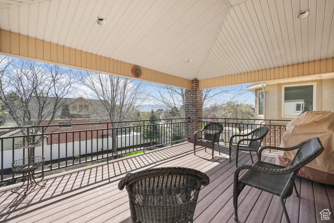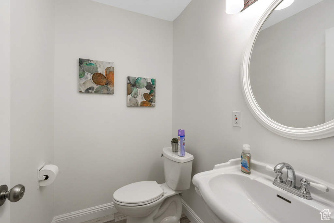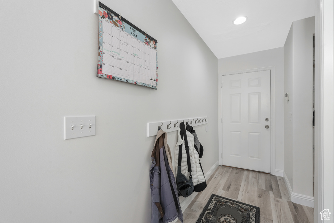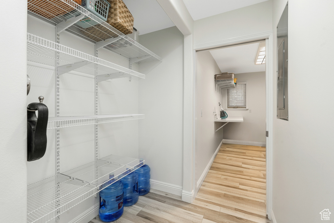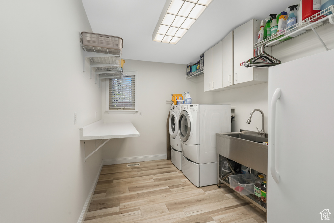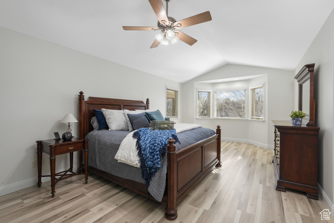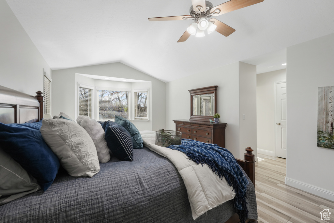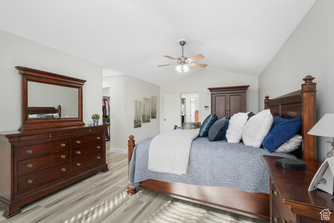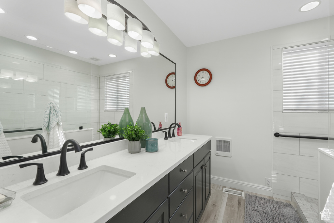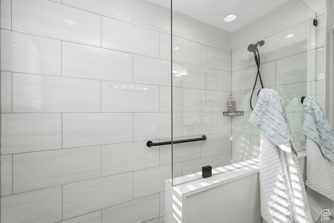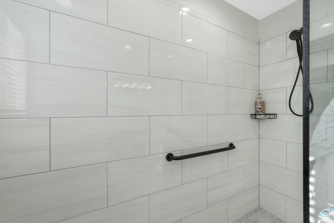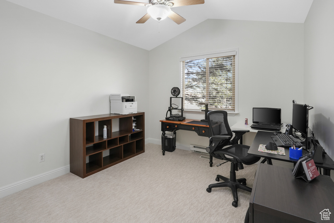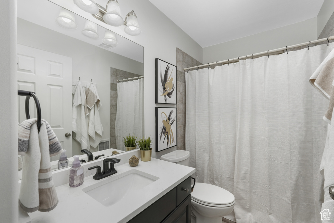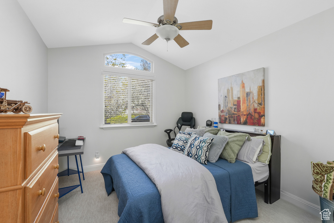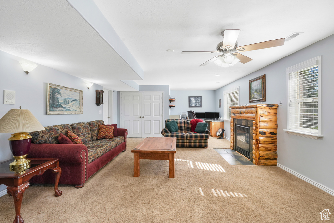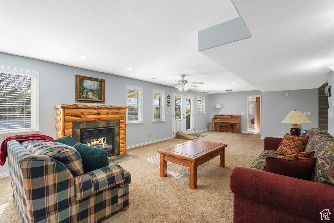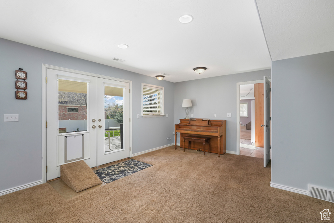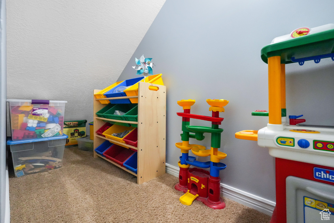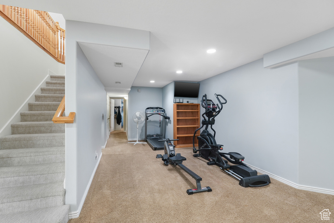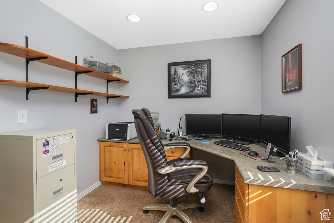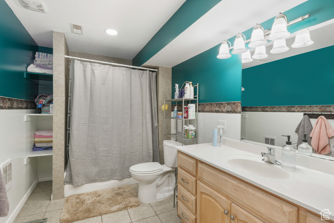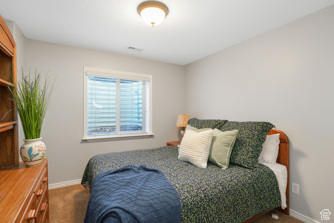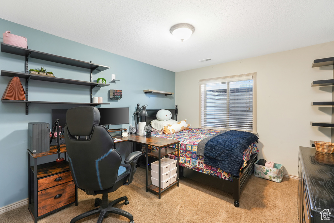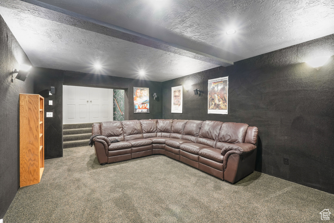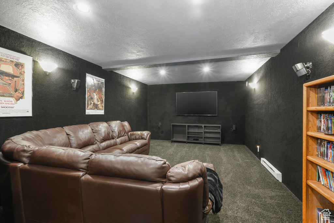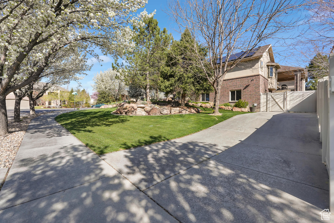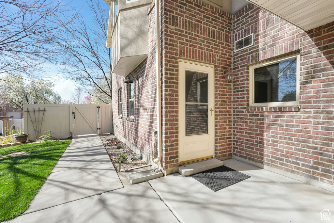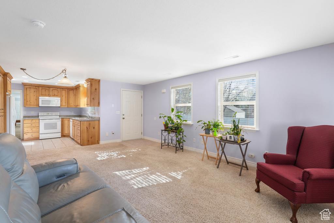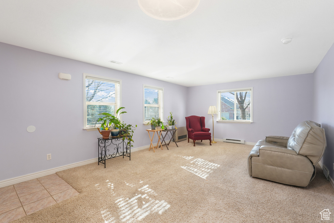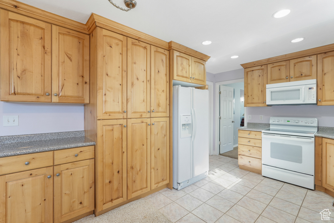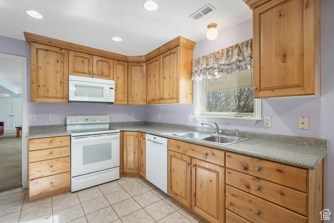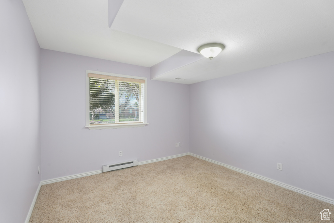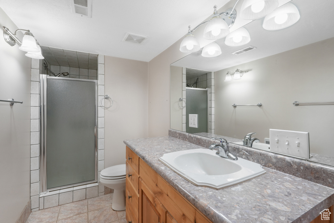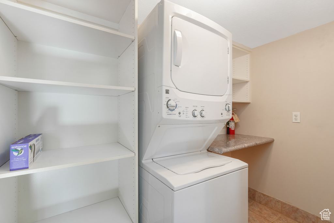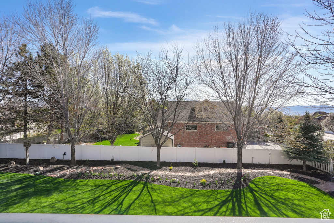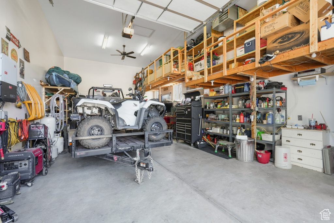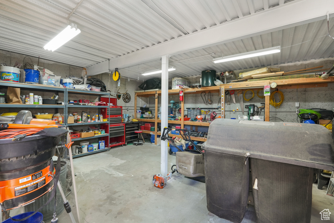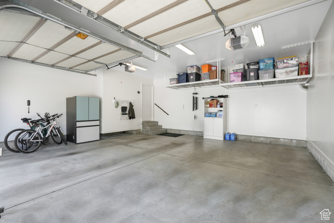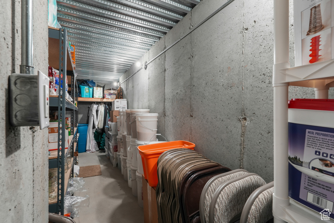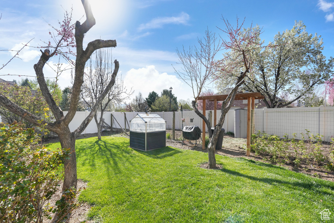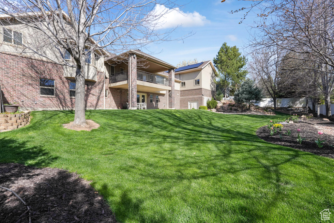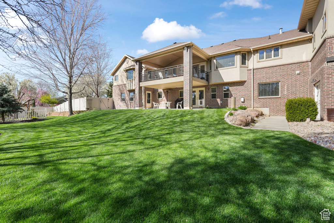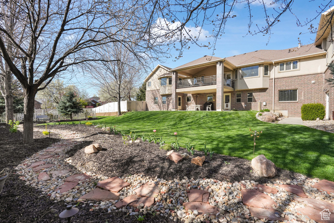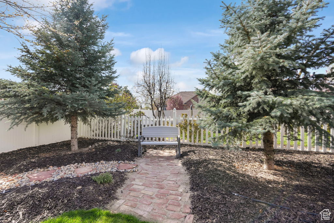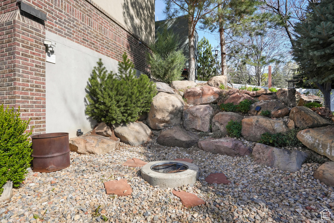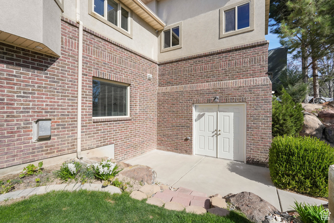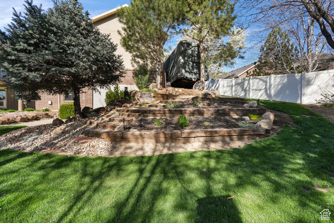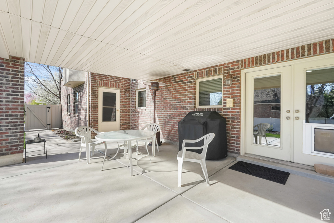Property Facts
Welcome to your Dream Home! This Stunning Custom Rambler is nestled on a spacious 0.54-acre corner lot in the Desirable Jordan Farms Subdivision. As you step onto the property, you will immediately notice the convenience of the 35 ft RV pad, perfect for all your outdoor adventures. It also includes a 6-car Garage. This Spacious Rambler has a music room that sits off the entry and is truly versatile with a thoughtfully designed mother-in-law suite with its own parking and separate entrances, providing comfort and privacy for guests or extended family members. This property boasts a Beautifully remodeled Master Bath, showcasing modern fixtures and finishes. Additionally, the Remodeled Kitchen offers new Quartz Countertops and Stainless Steel Appliances. If you decide to change this later, the range is already stubbed and ready for gas. In the backyard, enjoy the bounty of nature with a covered Deck, fruit trees including pear and peach, and delicious berry bushes. Additionally, you will have easy access to the separate heated workshop, ready for your creative projects and providing ample space for DIY enthusiasts. It includes 220 outlets as well as a gas line. Entertainment options are endless with the dedicated theater room, ideal for hosting movie nights and gatherings. Other notable features include convenient cold storage with water spigot and drain, 8 hard-wired security cameras ensuring peace of mind, and the eco-friendly addition of 32 Solar Panels. The home also includes a fire pit, vegetable garden, and much, much more. Don't miss the opportunity to call this remarkable property home. Schedule your Showing Today!
Property Features
Interior Features Include
- Alarm: Security
- Basement Apartment
- Bath: Master
- Central Vacuum
- Closet: Walk-In
- Den/Office
- Dishwasher, Built-In
- Disposal
- French Doors
- Gas Log
- Great Room
- Kitchen: Updated
- Mother-in-Law Apt.
- Oven: Double
- Range: Countertop
- Range: Gas
- Vaulted Ceilings
- Granite Countertops
- Theater Room
- Floor Coverings: Carpet; Laminate; Tile
- Window Coverings: Blinds; Draperies
- Air Conditioning: Central Air; Gas; Active Solar
- Heating: Forced Air; Gas: Central; Active Solar; Wall Heater
- Basement: (100% finished) Entrance; Full; Walkout
Exterior Features Include
- Exterior: Basement Entrance; Deck; Covered; Double Pane Windows; Entry (Foyer); Patio: Covered; Secured Parking; Walkout
- Lot: Corner Lot; Curb & Gutter; Fenced: Full; Road: Paved; Secluded Yard; Sidewalks; Sprinkler: Auto-Full; Terrain: Grad Slope; View: Mountain; Private
- Landscape: Fruit Trees; Landscaping: Full; Mature Trees; Pines; Scrub Oak; Vegetable Garden; Waterfall
- Roof: Asphalt Shingles
- Exterior: Brick; Stone; Stucco
- Patio/Deck: 2 Patio 1 Deck
- Garage/Parking: 2 Car Deep (Tandem); Attached; Built-In; Heated; Parking: Covered; Rv Parking; Storage Above; Workshop; Workbench
- Garage Capacity: 6
Inclusions
- Alarm System
- Ceiling Fan
- Microwave
- Range
- Refrigerator
- Water Softener: Own
- Window Coverings
- Video Camera(s)
Other Features Include
- Amenities: Cable Tv Available; Cable Tv Wired; Electric Dryer Hookup; Gas Dryer Hookup
- Utilities: Gas: Connected; Power: Connected; Sewer: Connected; Sewer: Public; Water: Connected
- Water: Culinary
Solar Information
- Has Solar: Yes
- Install Dt: 2017-01-30
- Ownership: Owned
Accessory Dwelling Unit (ADU):
- Attached
- Not Currently Rented
- Approx Sq. Ft.: 500 sqft
- Beds: 1
- Baths: 1
- Kitchen Included: Yes
- Separate Entrance: Yes
- Separate Water Meter: No
- Separate Gas Meter: No
- Separate Electric Meter: No
Zoning Information
- Zoning: 1114
Rooms Include
- 6 Total Bedrooms
- Floor 1: 3
- Basement 1: 3
- 5 Total Bathrooms
- Floor 1: 1 Full
- Floor 1: 1 Three Qrts
- Floor 1: 1 Half
- Basement 1: 1 Full
- Basement 1: 1 Three Qrts
- Other Rooms:
- Floor 1: 1 Family Rm(s); 1 Den(s);; 1 Kitchen(s); 1 Semiformal Dining Rm(s); 1 Laundry Rm(s);
- Basement 1: 2 Family Rm(s); 1 Kitchen(s); 1 Laundry Rm(s);
Square Feet
- Floor 1: 2381 sq. ft.
- Basement 1: 2792 sq. ft.
- Total: 5173 sq. ft.
Lot Size In Acres
- Acres: 0.54
Buyer's Brokerage Compensation
2.5% - The listing broker's offer of compensation is made only to participants of UtahRealEstate.com.
Schools
Designated Schools
View School Ratings by Utah Dept. of Education
Nearby Schools
| GreatSchools Rating | School Name | Grades | Distance |
|---|---|---|---|
5 |
Monte Vista School Public Elementary |
K-6 | 0.89 mi |
8 |
South Jordan Middle School Public Middle School |
7-9 | 1.59 mi |
5 |
Riverton High School Public High School |
10-12 | 1.14 mi |
5 |
Paradigm High School Charter Middle School, High School |
7-12 | 0.33 mi |
4 |
Mountain West Montessori Academy Charter Elementary, Middle School |
K-9 | 1.00 mi |
4 |
Rose Creek School Public Elementary |
K-6 | 1.30 mi |
7 |
Southland School Public Elementary |
K-6 | 1.41 mi |
6 |
Midas Creek School Public Elementary |
K-6 | 1.52 mi |
7 |
Eastlake School Public Elementary |
K-6 | 1.52 mi |
4 |
Oquirrh Hills Middle School Public Middle School |
7-9 | 1.60 mi |
8 |
Daybreak School Public Elementary |
K-6 | 1.62 mi |
6 |
Rosamond School Public Elementary |
K-6 | 1.71 mi |
7 |
Elk Ridge Middle School Public Middle School |
7-9 | 1.76 mi |
NR |
American Heritage of South Jordan Private Preschool, Elementary, Middle School, High School |
PK-12 | 1.84 mi |
5 |
Elk Meadows School Public Elementary |
K-6 | 1.84 mi |
Nearby Schools data provided by GreatSchools.
For information about radon testing for homes in the state of Utah click here.
This 6 bedroom, 5 bathroom home is located at 11553 S Jordan Bend Rd in South Jordan, UT. Built in 2001, the house sits on a 0.54 acre lot of land and is currently for sale at $1,270,000. This home is located in Salt Lake County and schools near this property include Monte Vista Elementary School, South Jordan Middle School, Bingham High School and is located in the Jordan School District.
Search more homes for sale in South Jordan, UT.
Listing Broker

Equity Real Estate (South Valley)
11576 S. State Street
Suite 203
Draper, UT 84020
801-201-1955
