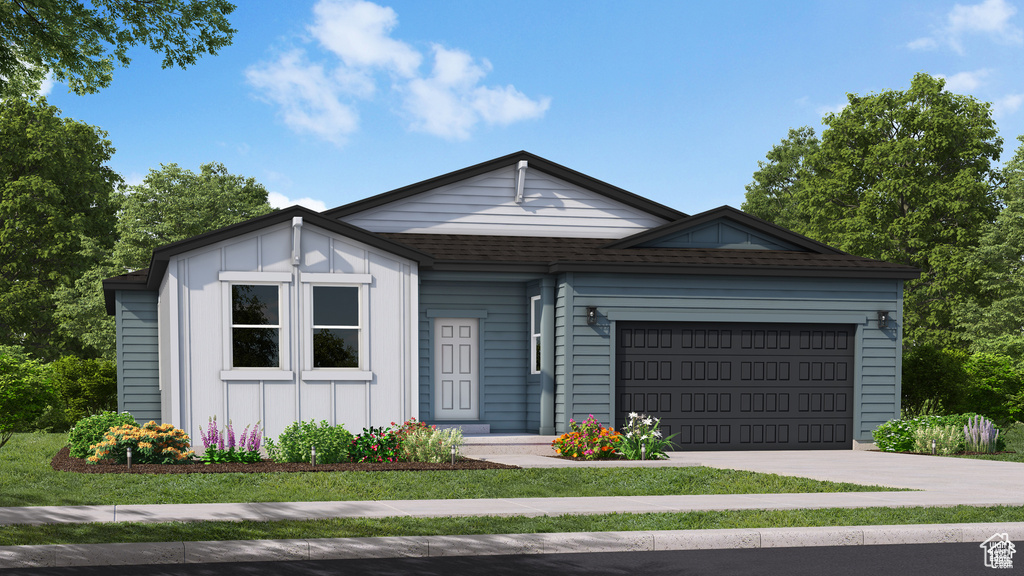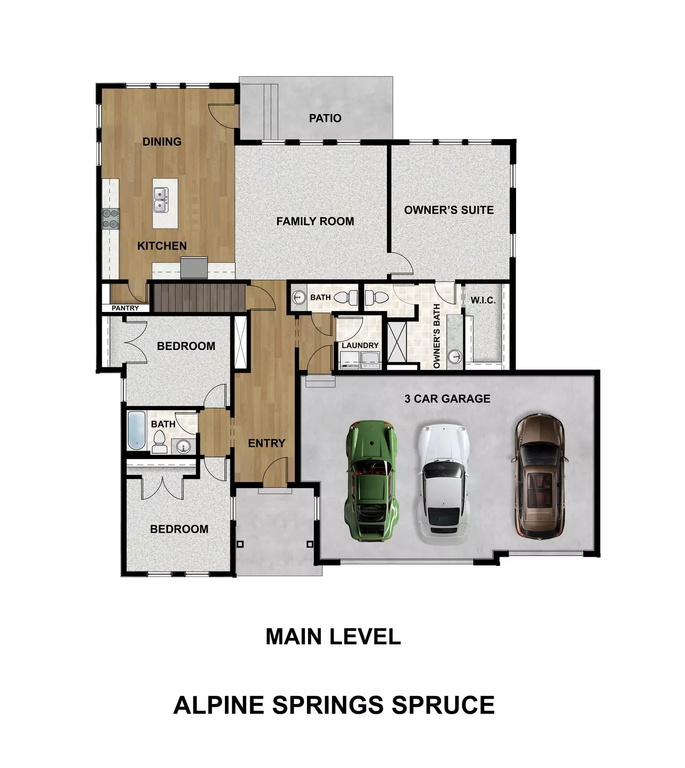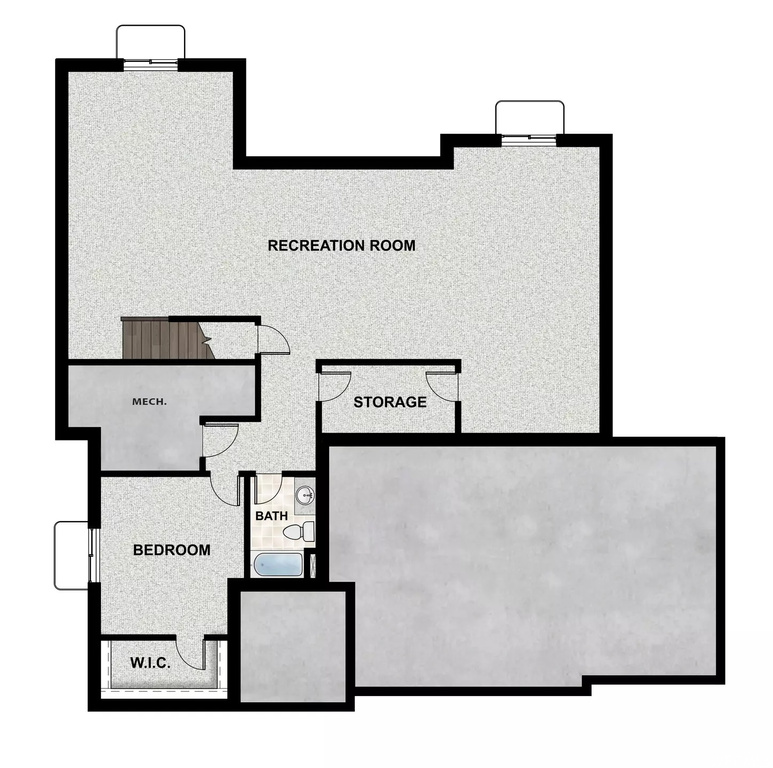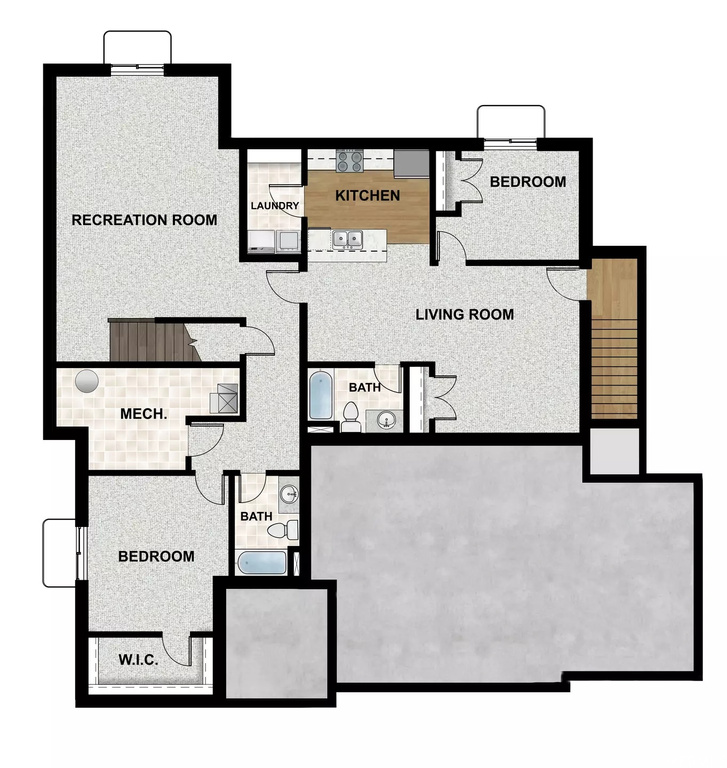Property Facts
***THIS IS A TO BE BUILT OPTION with an ADU*** This Spruce plan is an example of one of the ramblers we can build in our community. This pricing shown is our BASE price for this plan. The Spruce is a spacious rambler with 3 bedrooms, 2.5 baths on the main. 1 bedroom and 1 full bath in basement with a large basement family room to enjoy or you have the option of doing an ADU and enjoy the benefits of rental income.. ***We are offering a FREE STANDARD FINISHED BASEMENT or money towards options and or closing costs on this home if you close your loan with our preferred lender. Walking distance of elementary, middle and high school. MUST SEE COMMUNITY!
Property Features
Interior Features Include
- See Remarks
- Bath: Master
- Bath: Sep. Tub/Shower
- Dishwasher, Built-In
- Disposal
- Great Room
- Oven: Gas
- Granite Countertops
- Floor Coverings: See Remarks; Carpet; Vinyl (LVP)
- Window Coverings: None
- Air Conditioning: Central Air; Gas
- Heating: Gas: Central
- Basement: (100% finished) Full
Inclusions
- Fireplace Insert
- Microwave
Other Features Include
- Amenities: Home Warranty; Park/Playground
- Utilities: Gas: Connected; Power: Connected; Sewer: Connected; Water: Connected
- Water: Culinary; Irrigation
HOA Information:
- $89/Monthly
- Transfer Fee: $500
- Other (See Remarks); Biking Trails; Maintenance Paid; Playground
Accessory Dwelling Unit (ADU):
- Attached
- Not Currently Rented
- Approx Sq. Ft.: 800 sqft
- Beds: 1
- Baths: 1
- Kitchen Included: Yes
- Separate Entrance: Yes
- Separate Water Meter: No
- Separate Gas Meter: No
- Separate Electric Meter: No
Zoning Information
- Zoning:
Rooms Include
- 4 Total Bedrooms
- Floor 1: 3
- Basement 1: 1
- 5 Total Bathrooms
- Floor 1: 2 Full
- Floor 1: 1 Half
- Basement 1: 2 Full
- Other Rooms:
- Floor 1: 1 Family Rm(s); 1 Kitchen(s); 1 Laundry Rm(s);
- Basement 1: 1 Family Rm(s); 1 Kitchen(s); 1 Laundry Rm(s);
Square Feet
- Floor 1: 1904 sq. ft.
- Basement 1: 1778 sq. ft.
- Total: 3682 sq. ft.
Lot Size In Acres
- Acres: 0.23
Buyer's Brokerage Compensation
3% - The listing broker's offer of compensation is made only to participants of UtahRealEstate.com.
Schools
Designated Schools
View School Ratings by Utah Dept. of Education
Nearby Schools
| GreatSchools Rating | School Name | Grades | Distance |
|---|---|---|---|
6 |
Thunder Ridge Elementary Public Preschool, Elementary |
PK | 0.15 mi |
6 |
Vista Heights Middle School Public Middle School, High School |
7-10 | 0.27 mi |
6 |
Westlake High School Public High School |
10-12 | 0.53 mi |
7 |
Lakeview Academy Charter Elementary, Middle School |
K-9 | 0.32 mi |
NR |
New Haven School Private Middle School, High School |
8-12 | 0.68 mi |
7 |
Silver Lake Elementary Public Preschool, Elementary |
PK | 1.29 mi |
7 |
Springside School Public Preschool, Elementary |
PK | 1.40 mi |
7 |
Lake Mountain Middle Public Middle School |
7-9 | 1.44 mi |
8 |
Riverview School Public Preschool, Elementary |
PK | 1.66 mi |
8 |
Saratoga Shores School Public Preschool, Elementary |
PK | 1.78 mi |
6 |
Brookhaven School Public Preschool, Elementary, Middle School, High School |
PK | 1.81 mi |
6 |
Pony Express School Public Preschool, Elementary |
PK | 1.96 mi |
7 |
Harvest School Public Preschool, Elementary |
PK | 2.03 mi |
3 |
Rockwell Charter High School Charter Middle School, High School |
7-12 | 2.63 mi |
8 |
Ranches Academy Charter Elementary |
K-6 | 2.98 mi |
Nearby Schools data provided by GreatSchools.
For information about radon testing for homes in the state of Utah click here.
This 4 bedroom, 5 bathroom home is located at 688 W Woodrun Way in Saratoga Springs, UT. Built in 2024, the house sits on a 0.23 acre lot of land and is currently for sale at $679,900. This home is located in Utah County and schools near this property include Thunder Ridge Elementary School, Vista Heights Middle School, Westlake High School and is located in the Alpine School District.
Search more homes for sale in Saratoga Springs, UT.
Contact Agent

Listing Broker
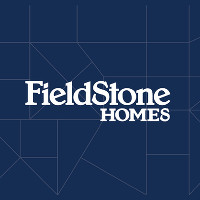
Fieldstone Realty LLC
12896 South Pony Express Rd
#400
Draper, UT 84020
801-910-9126
