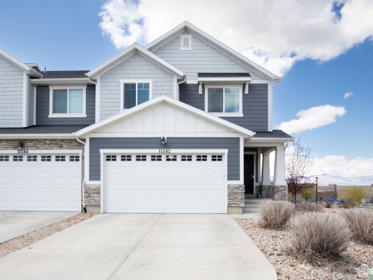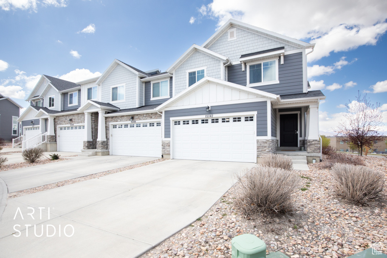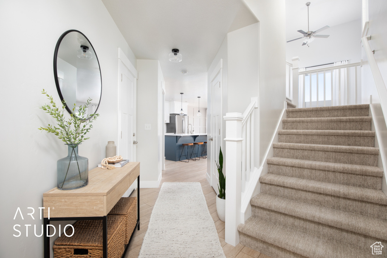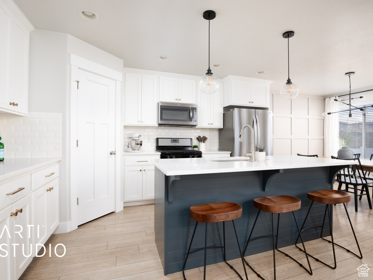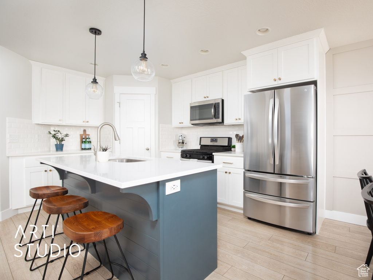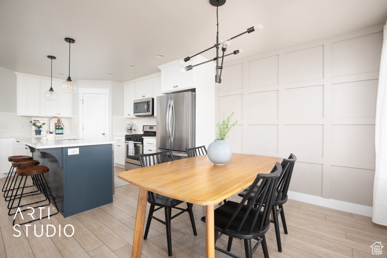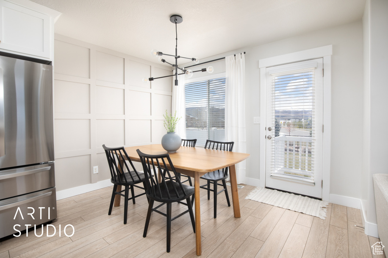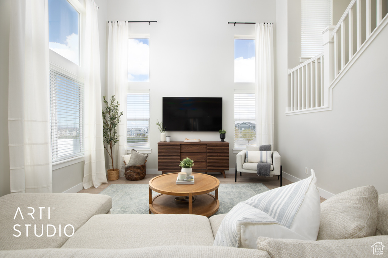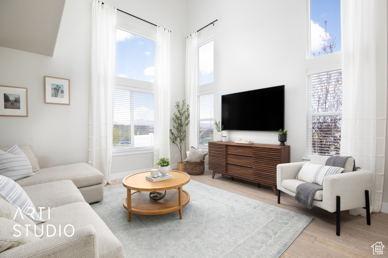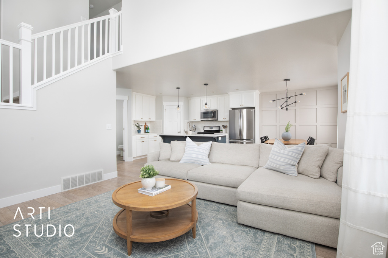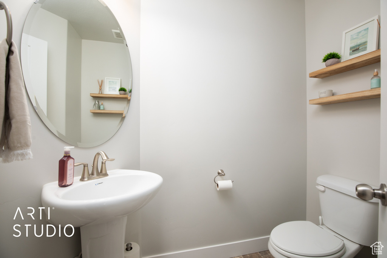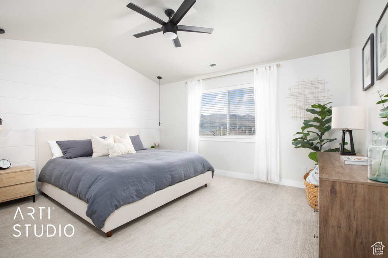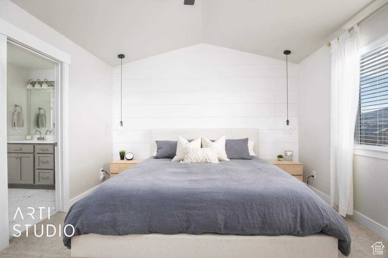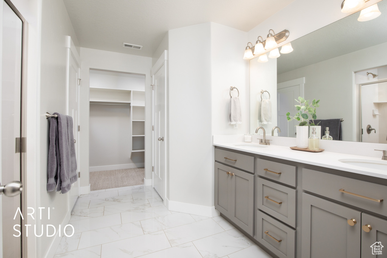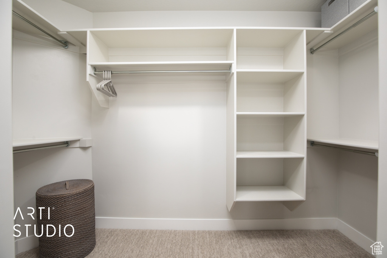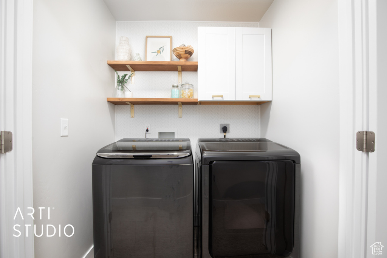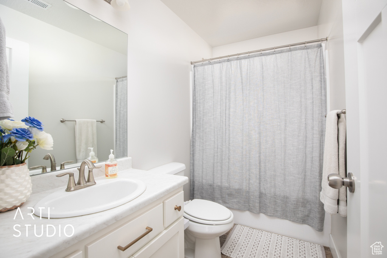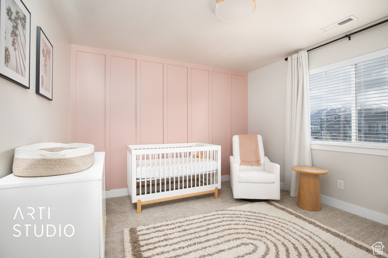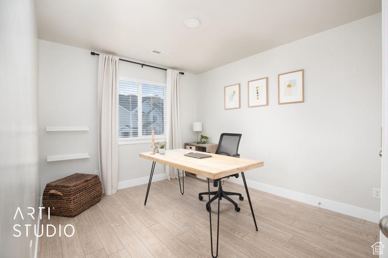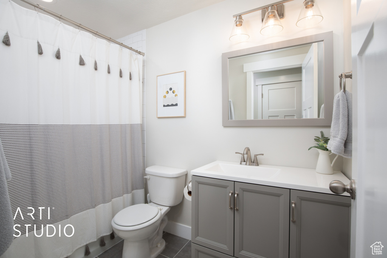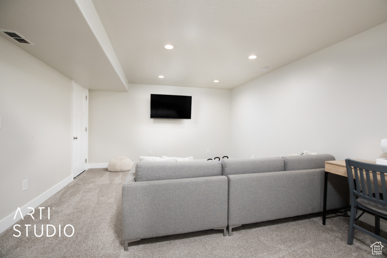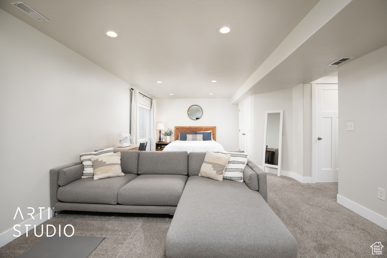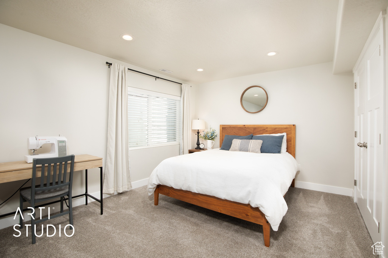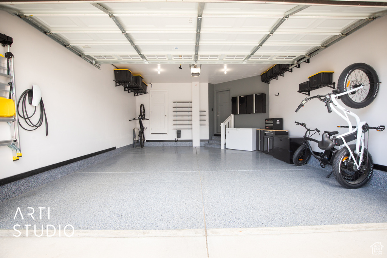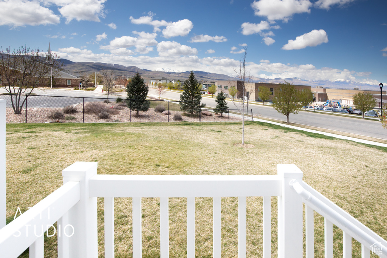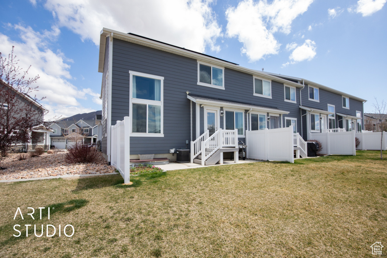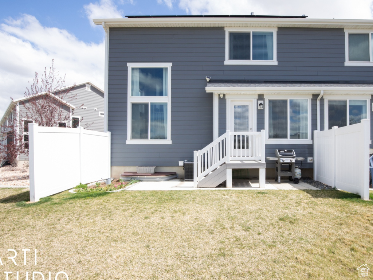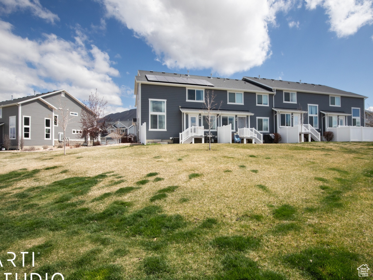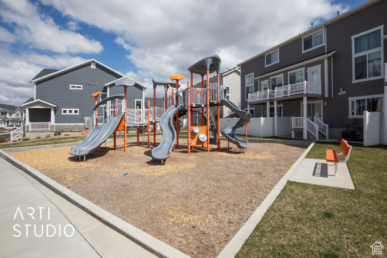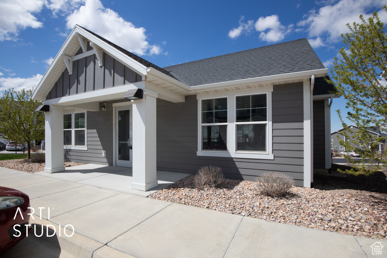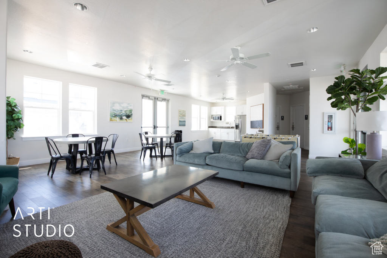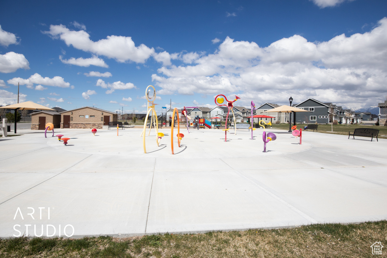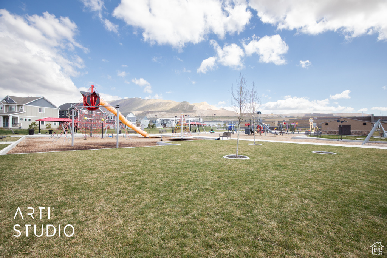Property Facts
This beautiful townhome boasts upgrades you'll love! Some upgrades include: cabinets to the ceiling, dual vanity in the primary bathroom, walk in shower, LVP throughout the main floor, new luxury carpet upstairs, custom curtains, epoxied garage, finished basement, fully paid solar, and more! This townhome feels secluded with no backyard neighbors and a large open green space outside. Enjoy beautiful sunset views out the back and views of Lone Peak out the front. There are multiple parks, walking/biking trails, and a splash pad all within walking distance. Quick access to the I-15 and Redwood Rd.
Property Features
Interior Features Include
- Closet: Walk-In
- Dishwasher, Built-In
- Disposal
- Oven: Gas
- Range: Gas
- Range/Oven: Free Stdng.
- Vaulted Ceilings
- Video Door Bell(s)
- Smart Thermostat(s)
- Floor Coverings: Carpet; Tile; Vinyl (LVP)
- Window Coverings: Blinds; Draperies
- Air Conditioning: Central Air; Electric
- Heating: Gas: Central; >= 95% efficiency
- Basement: (100% finished) Full
Inclusions
- Dryer
- Microwave
- Range
- Washer
- Window Coverings
- Video Door Bell(s)
- Smart Thermostat(s)
Other Features Include
- Amenities: Clubhouse; Electric Dryer Hookup; Park/Playground
- Utilities: Gas: Connected; Power: Connected; Sewer: Connected; Water: Connected
- Water: Culinary
- Maintenance Free
Solar Information
- Has Solar: Yes
- Install Dt: 2021-08-01
- Ownership: Owned
HOA Information:
- $135/Monthly
- Transfer Fee: $950
- Club House; Insurance Paid; Maintenance Paid; Pets Permitted; Playground; Snow Removal
Zoning Information
- Zoning: RES
Special Owner Type:
- Agent Owned
Rooms Include
- 4 Total Bedrooms
- Floor 2: 3
- Basement 1: 1
- 4 Total Bathrooms
- Floor 2: 2 Full
- Floor 1: 1 Half
- Basement 1: 1 Full
- Other Rooms:
- Floor 2: 1 Laundry Rm(s);
- Floor 1: 1 Family Rm(s); 1 Kitchen(s); 1 Semiformal Dining Rm(s);
- Basement 1: 1 Family Rm(s);
Square Feet
- Floor 2: 950 sq. ft.
- Floor 1: 729 sq. ft.
- Basement 1: 703 sq. ft.
- Total: 2382 sq. ft.
Lot Size In Acres
- Acres: 0.03
Buyer's Brokerage Compensation
2.5% - The listing broker's offer of compensation is made only to participants of UtahRealEstate.com.
Schools
Designated Schools
View School Ratings by Utah Dept. of Education
Nearby Schools
| GreatSchools Rating | School Name | Grades | Distance |
|---|---|---|---|
5 |
Mountain Point Elementary Public Elementary |
K-6 | 0.55 mi |
5 |
Hidden Valley Middle Public Middle School |
7-9 | 0.66 mi |
NR |
South Park Academy Public High School |
12 | 1.40 mi |
7 |
Summit Academy - Independence Charter Elementary, Middle School |
K-8 | 0.10 mi |
4 |
Summit Academy High School Charter High School |
9-12 | 0.63 mi |
NR |
Saint Andrew Catholic School Private Preschool, Elementary, Middle School |
PK-8 | 1.40 mi |
NR |
Montessori At Riverton Private Preschool, Elementary, Middle School |
PK-8 | 1.40 mi |
6 |
Summit Academy - Bluffdale Charter Elementary |
K-6 | 1.76 mi |
7 |
Traverse Mountain School Public Preschool, Elementary |
PK | 2.09 mi |
NR |
Concordia Learning Center Private Preschool, Elementary |
PK-3 | 2.39 mi |
7 |
Bluffdale School Public Elementary |
K-6 | 2.45 mi |
8 |
Channing Hall Charter Elementary, Middle School |
K-8 | 2.60 mi |
5 |
Riverton School Public Elementary |
K-6 | 2.69 mi |
NR |
American Preparatory Academy Elementary, Middle School, High School |
2.78 mi | |
9 |
American Preparatory Academy of Draper Charter Elementary |
K-6 | 2.78 mi |
Nearby Schools data provided by GreatSchools.
For information about radon testing for homes in the state of Utah click here.
This 4 bedroom, 4 bathroom home is located at 15342 S Tarawa Dr in Bluffdale, UT. Built in 2016, the house sits on a 0.03 acre lot of land and is currently for sale at $525,000. This home is located in Salt Lake County and schools near this property include Mountain Point Elementary School, Hidden Valley Middle School, Riverton High School and is located in the Jordan School District.
Search more homes for sale in Bluffdale, UT.
Contact Agent
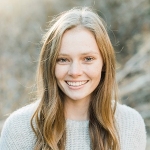
Listing Broker
9350 S 150 E
#410
Sandy, UT 84092
801-341-0901
