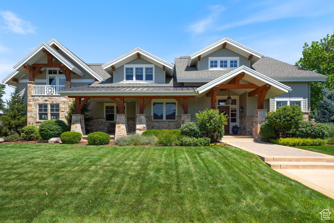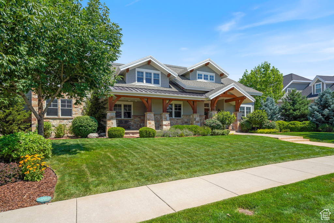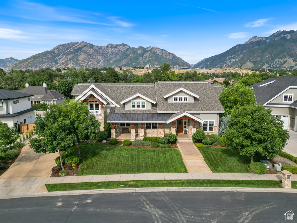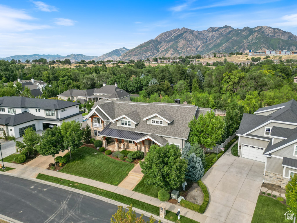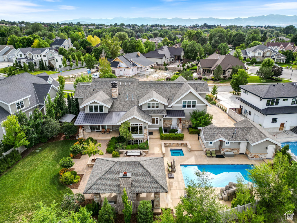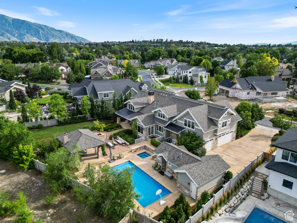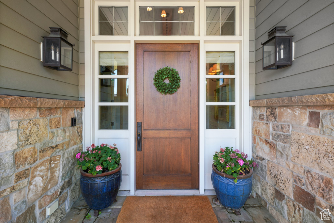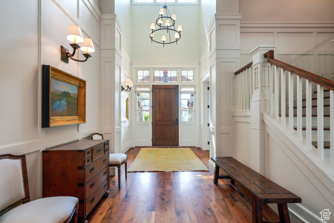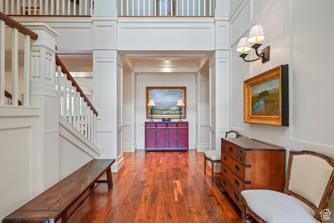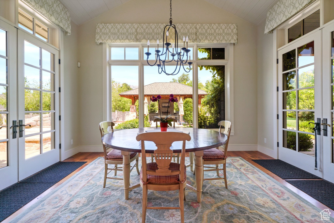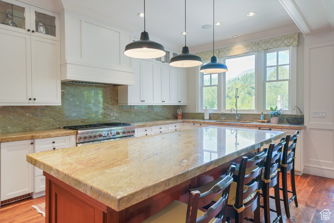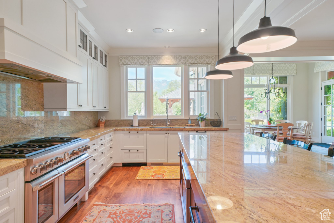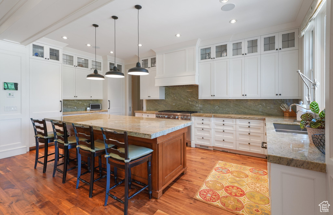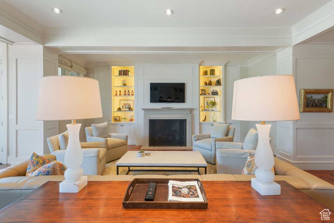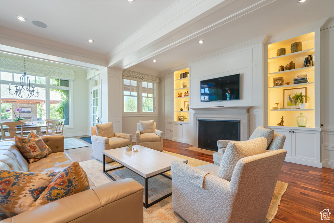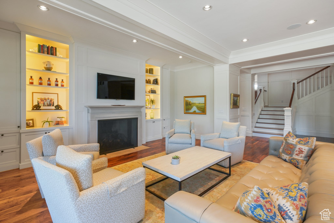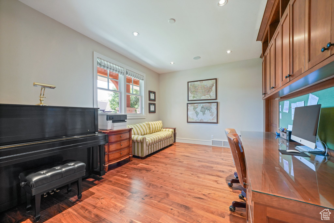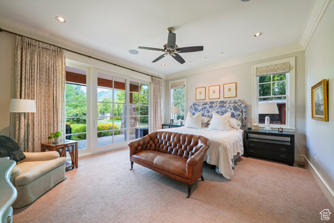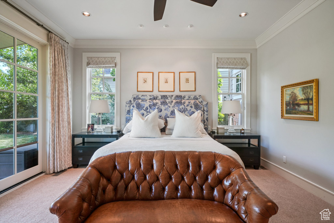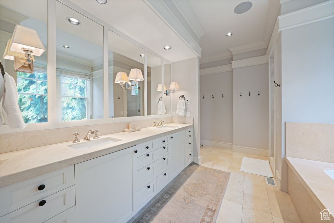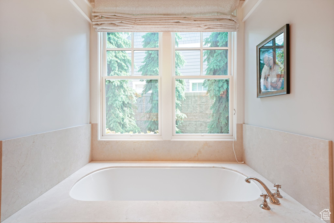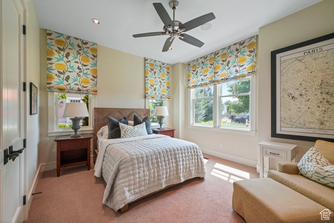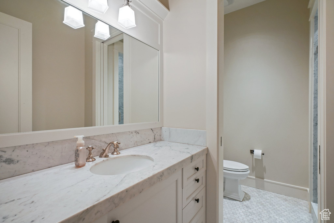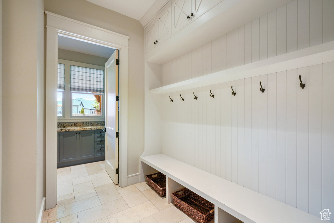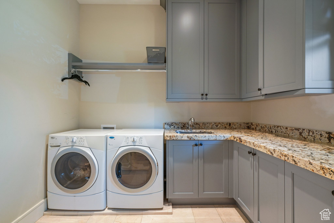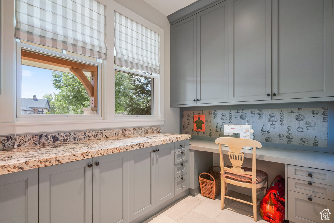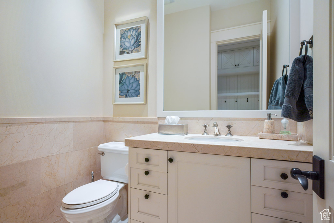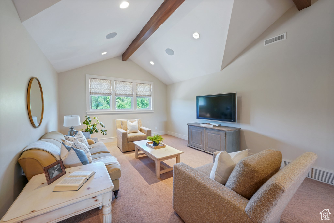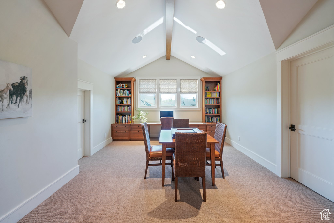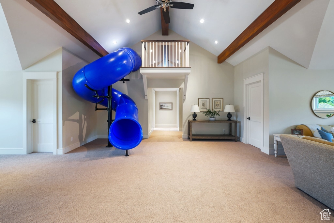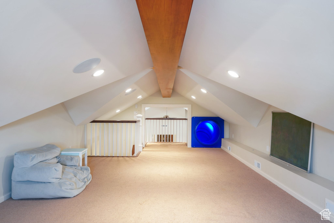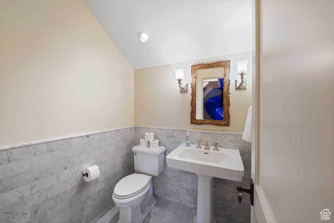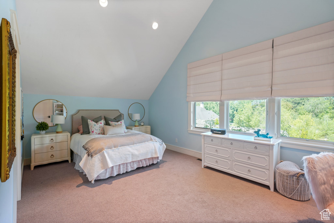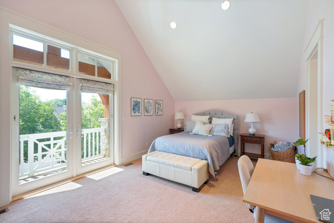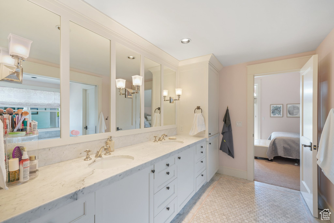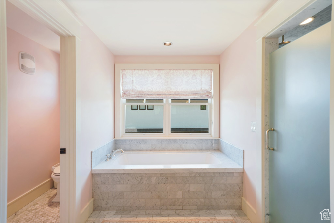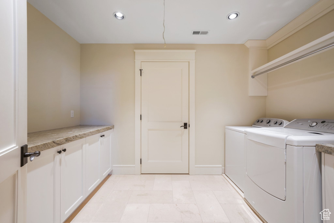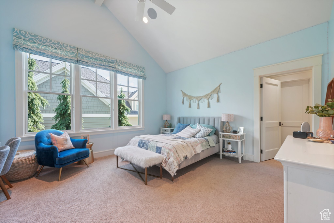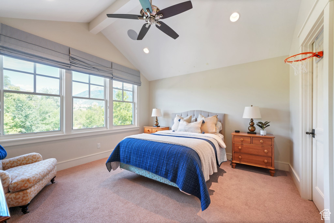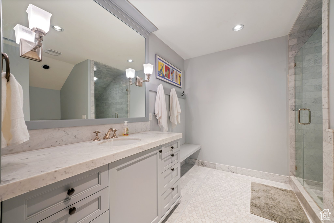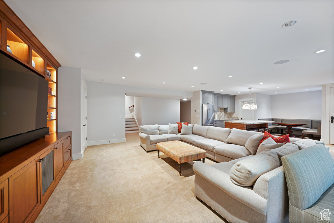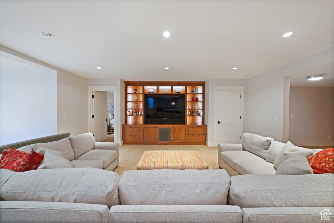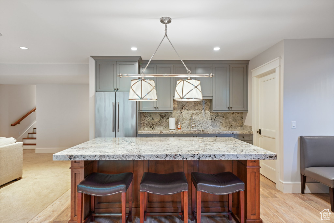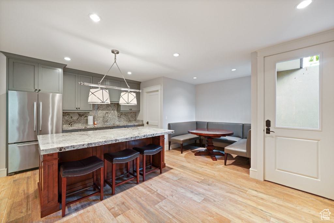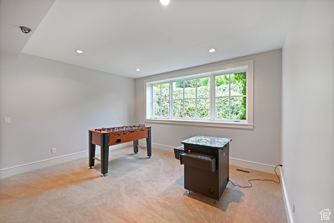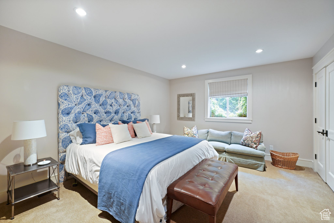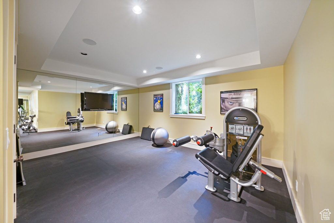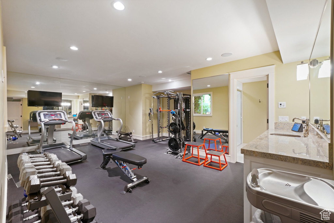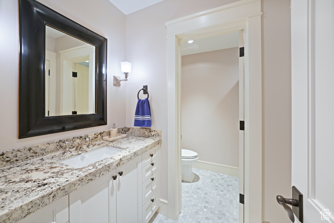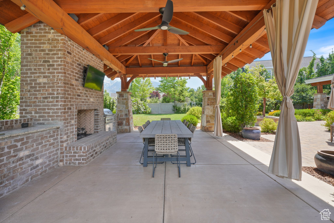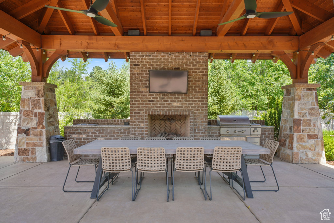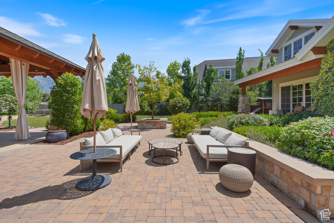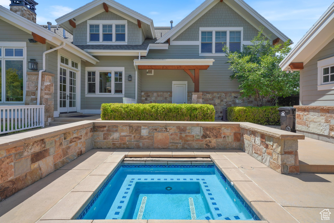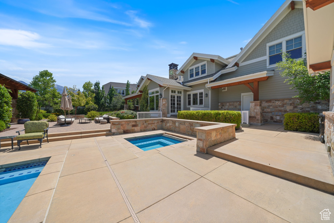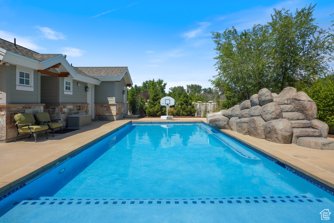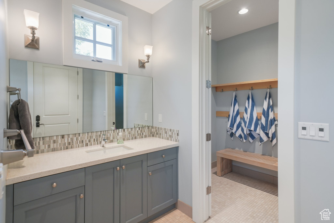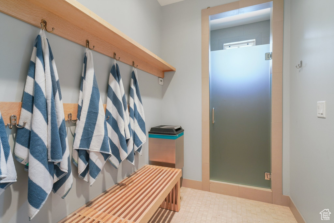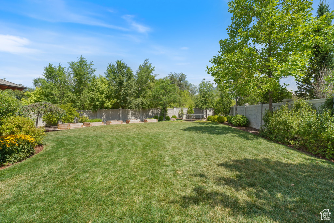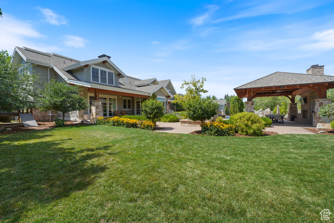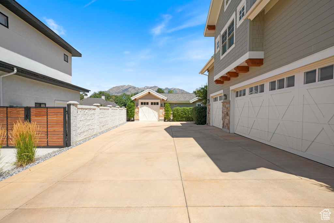Property Facts
Rarely available, custom built two-story Craftsman home in the beautiful Talavera neighborhood. This home is situated on a large flat lot with mature landscaping and mountain views. An incredible yard features many entertaining spaces with salt water pool, spacious covered pavilion, built-in fireplace, TV and barbecue. Step inside to an open floor plan with tall ceilings, oversized windows and custom millwork throughout. Natural light flows in this home and features walnut flooring, cabinetry built-ins, high end lighting, custom window treatments and all marble baths. Beautiful office or music room with cabinetry. Gourmet kitchen features a large island with bar seating, granite counter tops, Thermador and Sub-Zero appliances, two dishwashers, a pebble ice maker and large walk-in pantry. The attached family room and semi- formal dining space make this home comfortable and relaxed, without compromising elegance. Mudroom with cabinetry off the heated three car garage and a full laundry room with enough space for all those activities. Beautiful and private main floor primary suite features radiant floors, jacuzzi tub and walk-in closet. Sliding doors lead out to patio space overlooking the incredibly manicured yard. Additional main floor guest room with access to beautiful bathroom. Grand staircase leads to second level living with four additional bedrooms and laundry room. The darling Jack and Jill bath, complete with marble tile, soaker tub and walk-in shower, connects two spacious bedrooms. Two additional ensuite bedrooms with walk-in closets and marble baths. Spacious family living space for TV and games, complete with indoor slide and bonus room. Lower walkout level is an entertainers paradise with living space, full kitchen and seating area, large guest suite and fitness / yoga room. Additional features on this home include Control 4 system, in-ceiling surround sound and intercom system, outdoor lighting, raised vegetable garden and ample storage. Do not miss the oversized detached garage and pool bathroom. This home is within walking distance to Crestwood Park with a neighborhood pool and tennis courts and access to green space and walking trails. One must visit this home to appreciate the attention to details, the quality and the incredible location.
Property Features
Interior Features Include
- Alarm: Security
- Bar: Wet
- Bath: Master
- Bath: Sep. Tub/Shower
- Closet: Walk-In
- Den/Office
- Dishwasher, Built-In
- Disposal
- Gas Log
- Intercom
- Kitchen: Second
- Range: Gas
- Range/Oven: Built-In
- Floor Coverings: Carpet; Hardwood; Marble
- Window Coverings: Draperies; Shades
- Air Conditioning: Central Air; Electric
- Heating: Forced Air; Gas: Central; Radiant: In Floor
- Basement: (100% finished) Walkout
Exterior Features Include
- Exterior: Balcony; Basement Entrance; Entry (Foyer); Out Buildings; Outdoor Lighting; Patio: Covered; Walkout; Patio: Open
- Lot: Curb & Gutter; Fenced: Full; Secluded Yard; Sprinkler: Auto-Full; View: Mountain
- Landscape: Landscaping: Full; Mature Trees
- Roof: Asphalt Shingles
- Exterior: Asphalt Shingles; Cedar; Stone; Cement Board
- Patio/Deck: 2 Patio
- Garage/Parking: Attached; Detached; Heated; Opener
- Garage Capacity: 4
Inclusions
- See Remarks
- Alarm System
- Dryer
- Gas Grill/BBQ
- Microwave
- Range
- Range Hood
- Refrigerator
- Washer
- Window Coverings
- Trampoline
Other Features Include
- Amenities: See Remarks; Swimming Pool; Tennis Court
- Utilities: Gas: Connected; Power: Connected; Sewer: Connected; Water: Connected
- Water: Culinary
- Pool
- Spa
- Community Pool
HOA Information:
- $130/Monthly
- Transfer Fee: $810
- Snow Removal
Zoning Information
- Zoning: 1144
Rooms Include
- 7 Total Bedrooms
- Floor 2: 4
- Floor 1: 2
- Basement 1: 1
- 10 Total Bathrooms
- Floor 2: 1 Full
- Floor 2: 2 Three Qrts
- Floor 2: 1 Half
- Floor 1: 1 Full
- Floor 1: 2 Three Qrts
- Floor 1: 1 Half
- Basement 1: 2 Three Qrts
- Other Rooms:
- Floor 2: 1 Family Rm(s); 1 Den(s);; 1 Laundry Rm(s);
- Floor 1: 1 Family Rm(s); 1 Den(s);; 1 Kitchen(s); 1 Semiformal Dining Rm(s); 2 Laundry Rm(s);
- Basement 1: 1 Family Rm(s); 1 Den(s);; 1 Bar(s);
Square Feet
- Floor 2: 4042 sq. ft.
- Floor 1: 3324 sq. ft.
- Basement 1: 3366 sq. ft.
- Total: 10732 sq. ft.
Lot Size In Acres
- Acres: 0.63
Buyer's Brokerage Compensation
3% - The listing broker's offer of compensation is made only to participants of UtahRealEstate.com.
Schools
Designated Schools
View School Ratings by Utah Dept. of Education
Nearby Schools
| GreatSchools Rating | School Name | Grades | Distance |
|---|---|---|---|
8 |
Oakdale School Public Elementary |
K-5 | 0.24 mi |
6 |
Brighton High School Public Middle School, High School |
8-12 | 0.71 mi |
2 |
Diamond Ridge High School Public High School |
9-12 | 2.05 mi |
6 |
Ridgecrest School Public Elementary |
K-5 | 0.64 mi |
9 |
Peruvian Park School Public Elementary |
K-5 | 0.75 mi |
NR |
Bella Vista School Public Elementary |
K-5 | 0.90 mi |
8 |
Butler School Public Elementary |
K-5 | 0.90 mi |
9 |
Silver Mesa School Public Elementary |
K-5 | 1.14 mi |
NR |
Deseret Academy Private Preschool, Elementary, Middle School, High School |
PK | 1.15 mi |
8 |
Brookwood School Public Elementary |
K-5 | 1.29 mi |
9 |
Butler Middle School Public Middle School |
6-8 | 1.31 mi |
NR |
Jordan Valley School Public Elementary, Middle School, High School |
K-12 | 1.34 mi |
NR |
Willow Creek Montessori Private Preschool, Elementary |
PK-K | 1.38 mi |
5 |
East Sandy School Public Elementary |
K-5 | 1.61 mi |
NR |
U Can Learn Private Elementary, Middle School |
1-7 | 1.65 mi |
Nearby Schools data provided by GreatSchools.
For information about radon testing for homes in the state of Utah click here.
This 7 bedroom, 10 bathroom home is located at 7839 S Mystic Meadow Ln in Cottonwood Heights, UT. Built in 2013, the house sits on a 0.63 acre lot of land and is currently for sale at $3,990,000. This home is located in Salt Lake County and schools near this property include Oakdale Elementary School, Albion Middle School, Brighton High School and is located in the Canyons School District.
Search more homes for sale in Cottonwood Heights, UT.
Contact Agent

Listing Broker
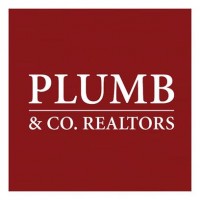
Plumb & Company Realtors LLP
1455 E 2100 S
Salt Lake City, UT 84105
801-486-7428
