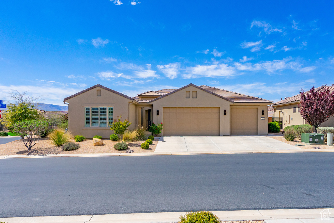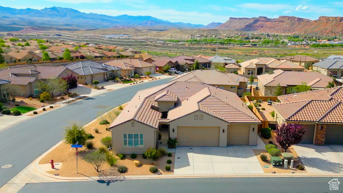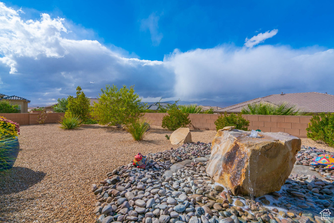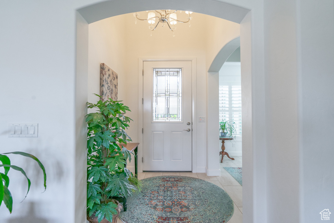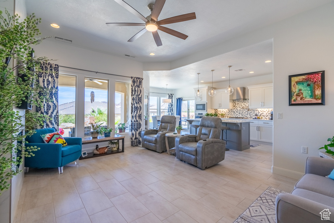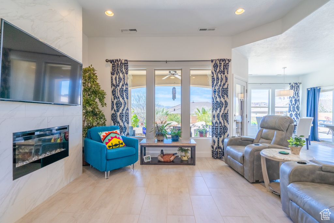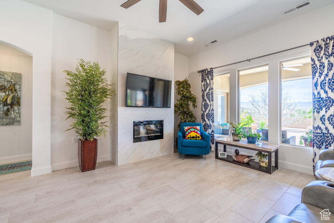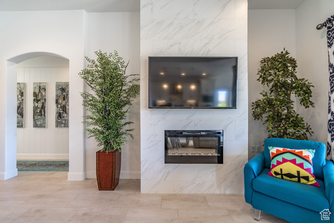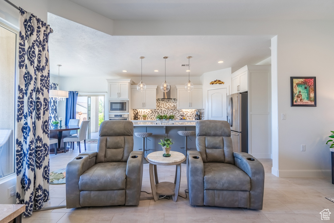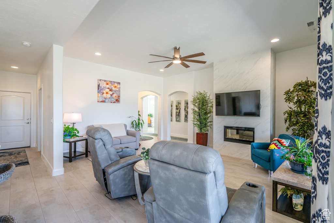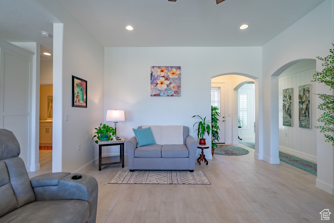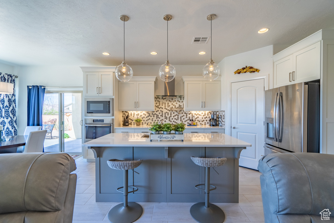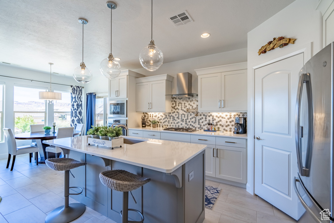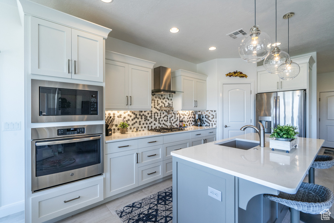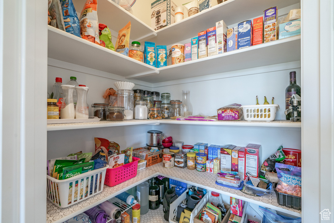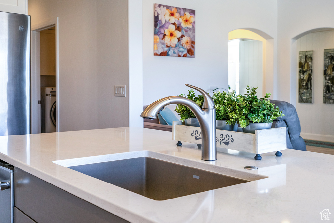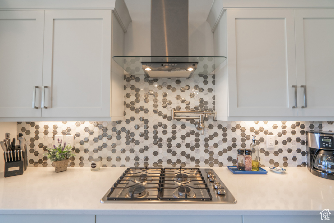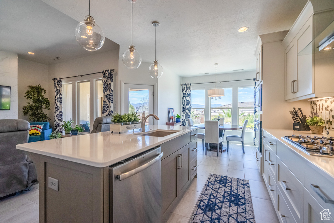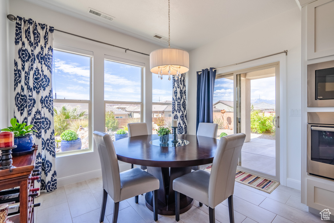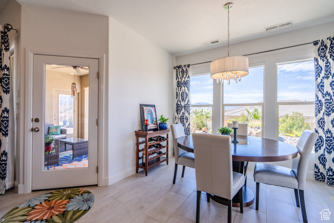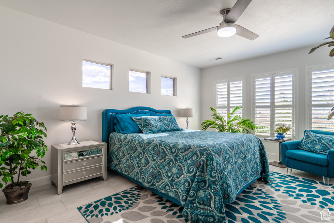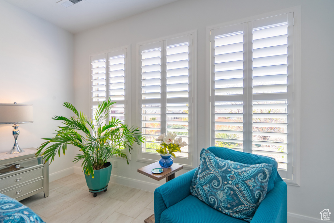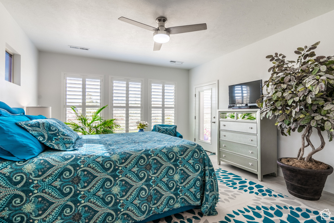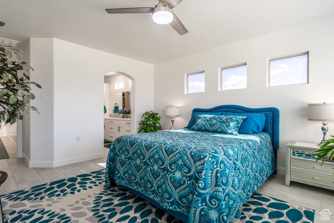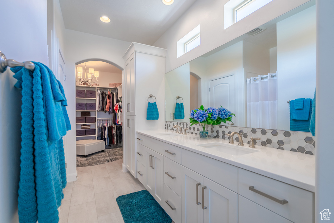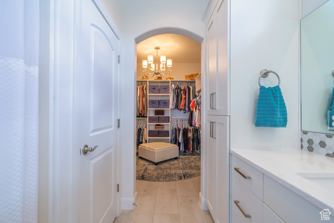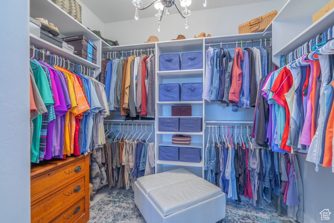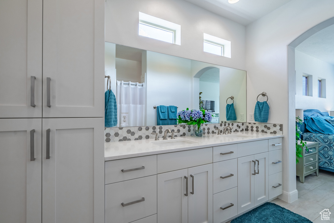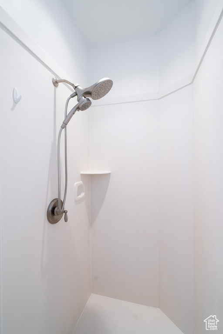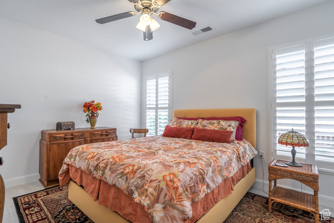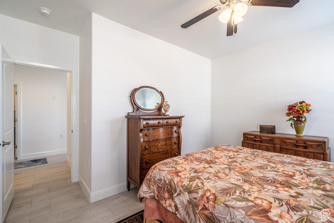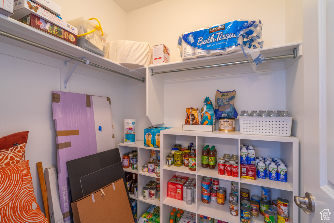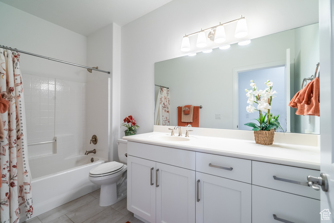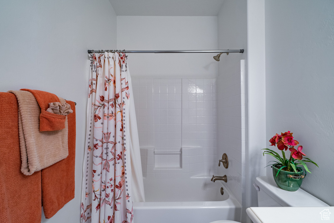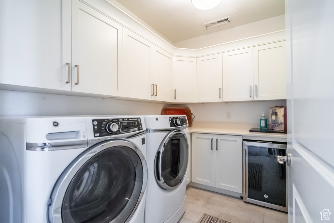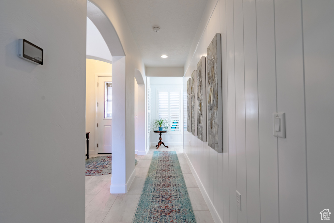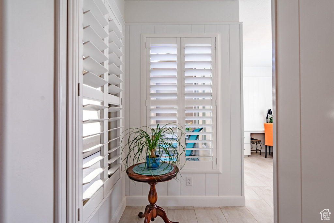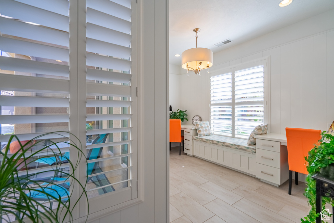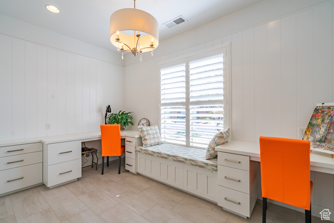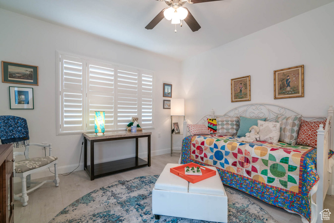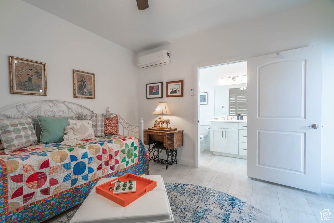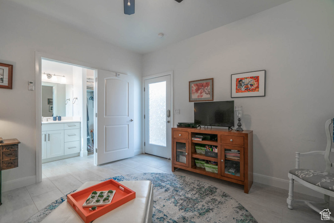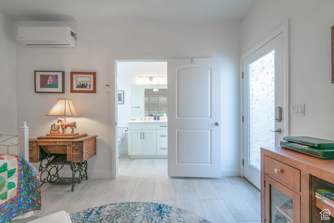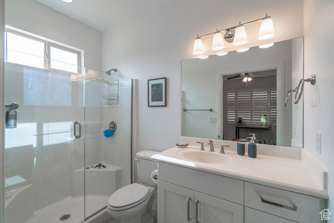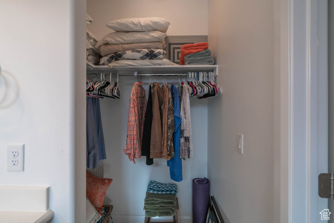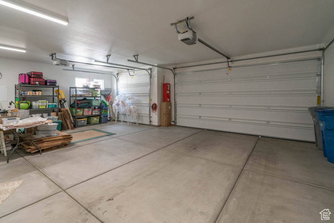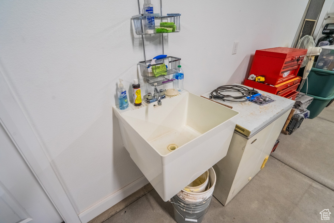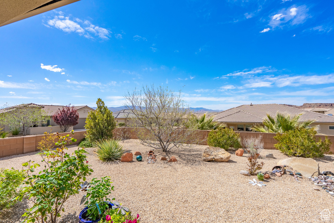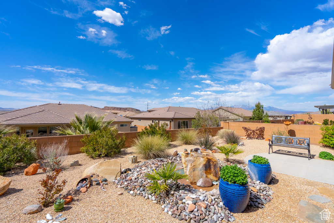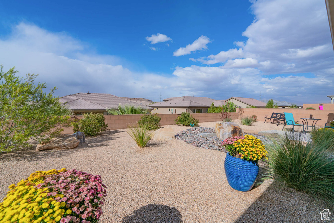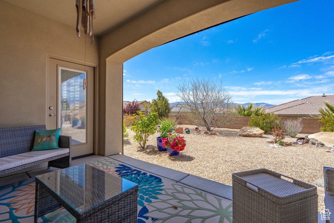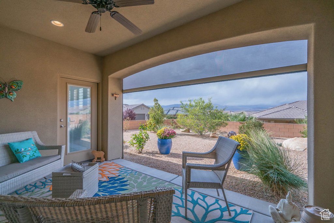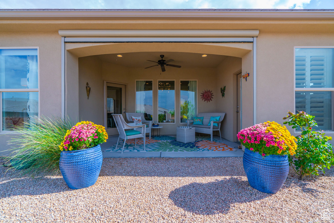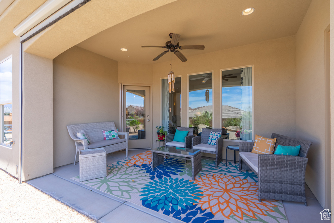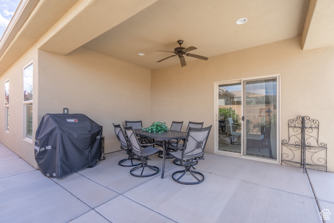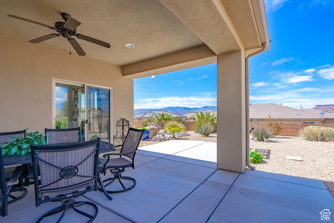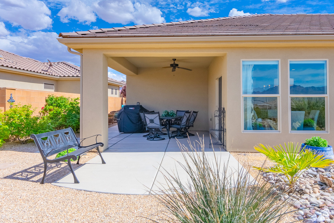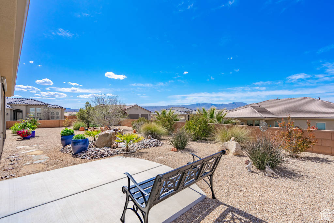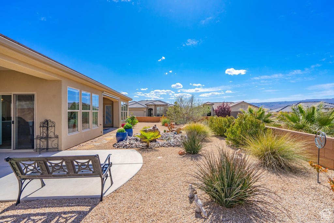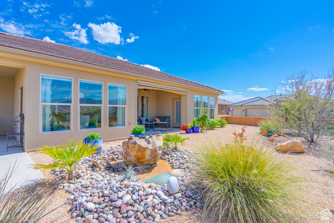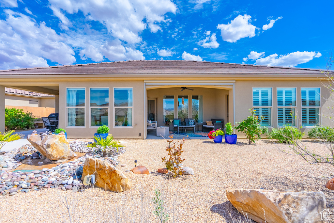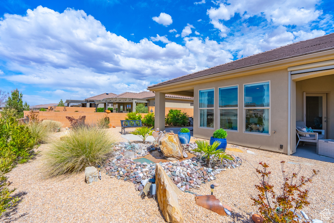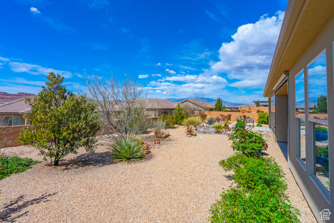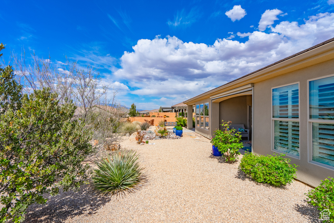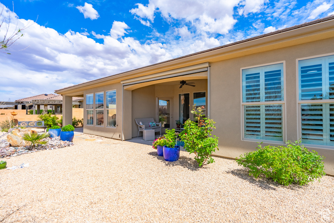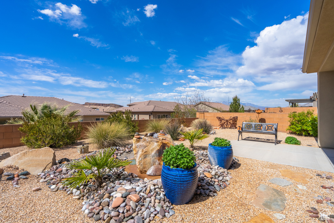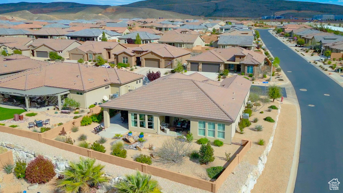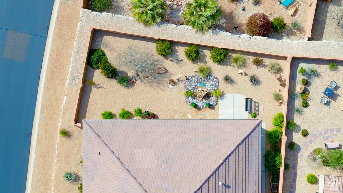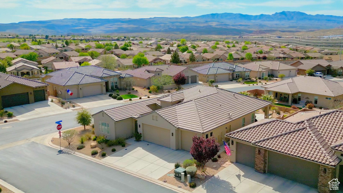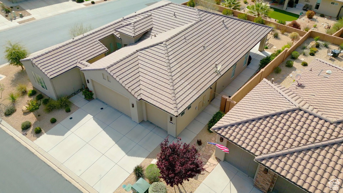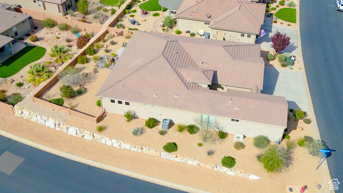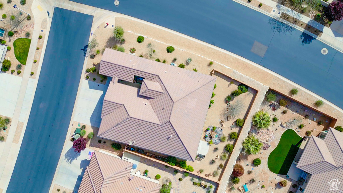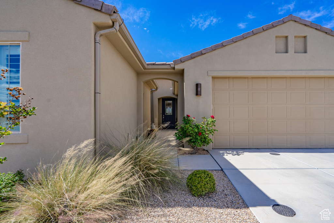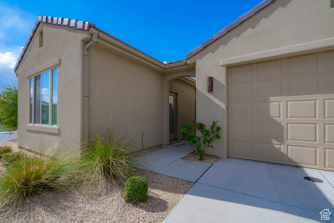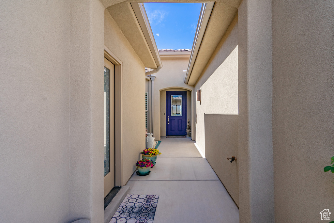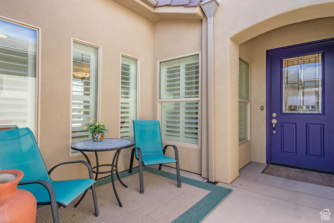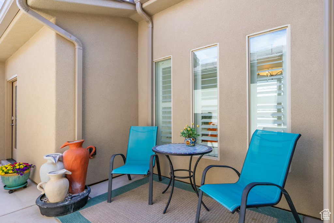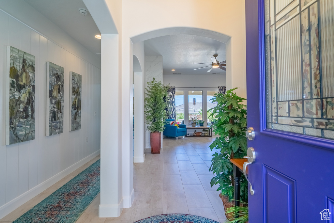Property Facts
Active 55+ Community. Lovely, light & bright. Open floorplan w/tall ceilings. 3 bed, 3 bath, den, 3 car garage. Attached CASITA. Quartz counters, tile backsplash, composite granite sink, gas cooktop, wall oven, stainless appliances, range hood, pot-filler & pantry in kitchen. Tile floors throughout. Electric fireplace. Two covered patios & one uncovered patio. Auto sun screen. VIEWS from xeriscaped back yard. Washer, dryer, beverage cooler and fridge included.
Property Features
Interior Features Include
- Bath: Master
- Closet: Walk-In
- Den/Office
- Dishwasher, Built-In
- Disposal
- Great Room
- Oven: Wall
- Range: Countertop
- Range: Gas
- Floor Coverings: Tile
- Window Coverings: Draperies; Plantation Shutters
- Air Conditioning: Central Air; Electric
- Heating: Forced Air; Gas: Central
- Basement: None/Crawl Space; Slab
Exterior Features Include
- Exterior: Bay Box Windows; Double Pane Windows; Entry (Foyer); Patio: Covered; Sliding Glass Doors; Patio: Open
- Lot: Corner Lot; Curb & Gutter; Fenced: Full; Road: Paved; Sidewalks; Terrain, Flat; View: Mountain; Drip Irrigation: Auto-Full
- Landscape: Landscaping: Full; Xeriscaped; Waterfall
- Roof: Tile
- Exterior: Stucco
- Patio/Deck: 2 Patio
- Garage/Parking: Attached; Opener
- Garage Capacity: 3
Inclusions
- Ceiling Fan
- Dryer
- Fireplace Insert
- Microwave
- Range
- Range Hood
- Refrigerator
- Washer
- Water Softener: Own
- Window Coverings
Other Features Include
- Amenities: Clubhouse; Exercise Room; Swimming Pool; Tennis Court; Pickleball Court
- Utilities: Gas: Connected; Power: Connected; Sewer: Connected; Water: Connected
- Water: Culinary
- Community Pool
- Senior Community
HOA Information:
- $175/Monthly
- Transfer Fee: 0.005%
- Bocce Ball Court; Club House; Gym Room; Pet Rules; Pets Permitted; Pool; Spa; Tennis Court; Pickleball Court
Zoning Information
- Zoning: RES SF
Rooms Include
- 3 Total Bedrooms
- Floor 1: 3
- 3 Total Bathrooms
- Floor 1: 1 Full
- Floor 1: 2 Three Qrts
- Other Rooms:
- Floor 1: 1 Family Rm(s); 1 Den(s);; 1 Bar(s); 1 Semiformal Dining Rm(s); 1 Laundry Rm(s);
Square Feet
- Floor 1: 1962 sq. ft.
- Total: 1962 sq. ft.
Lot Size In Acres
- Acres: 0.12
Buyer's Brokerage Compensation
2% - The listing broker's offer of compensation is made only to participants of UtahRealEstate.com.
Schools
Designated Schools
View School Ratings by Utah Dept. of Education
Nearby Schools
| GreatSchools Rating | School Name | Grades | Distance |
|---|---|---|---|
6 |
Bloomington School Public Preschool, Elementary |
PK | 1.22 mi |
3 |
Tonaquint Intermediate School Public Middle School |
6-7 | 2.09 mi |
6 |
Desert Hills High School Public High School |
10-12 | 2.43 mi |
7 |
Desert Hills Middle School Public Middle School |
8-9 | 2.62 mi |
5 |
Bloomington Hills School Public Preschool, Elementary |
PK | 2.68 mi |
NR |
Trinity Lutheran School Private Preschool, Elementary, Middle School |
PK-7 | 3.34 mi |
5 |
Dixie Middle School Public Middle School |
8-9 | 3.52 mi |
5 |
Heritage School Public Preschool, Elementary |
PK | 3.68 mi |
4 |
Dixie High School Public High School |
10-12 | 3.73 mi |
NR |
Southwest High School Public High School |
9-12 | 4.14 mi |
6 |
Little Valley School Public Preschool, Elementary |
PK | 4.16 mi |
NR |
Williamsburg Academy Private Middle School, High School |
6-12 | 4.17 mi |
NR |
Utah Online K8 Public Elementary, Middle School |
K-8 | 4.21 mi |
8 |
Utah Online 7-12 Public Middle School, High School |
7-12 | 4.21 mi |
NR |
Out Of State School Public Preschool, Elementary, Middle School, High School |
PK | 4.21 mi |
Nearby Schools data provided by GreatSchools.
For information about radon testing for homes in the state of Utah click here.
This 3 bedroom, 3 bathroom home is located at 4222 S Tawny Owl Dr in St. George, UT. Built in 2018, the house sits on a 0.12 acre lot of land and is currently for sale at $687,000. This home is located in Washington County and schools near this property include Bloomington Elementary School, Tonaquint Intermediate Middle School, Dixie High School and is located in the Washington School District.
Search more homes for sale in St. George, UT.
Contact Agent
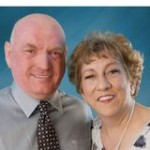
Listing Broker

Realtypath LLC (Fidelity St George)
1070 W 1600 S
Suite A104
St.George, UT 84770
435-218-7120
