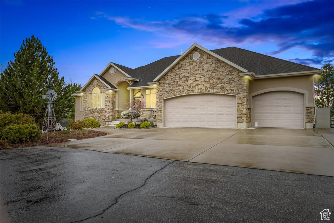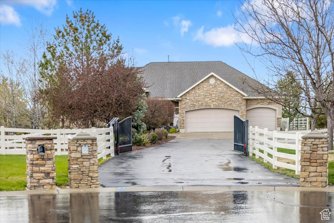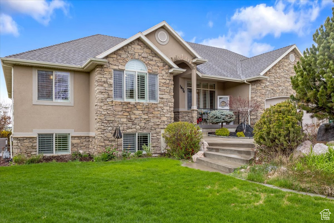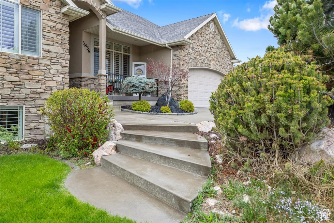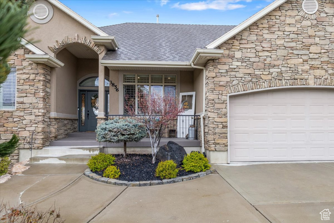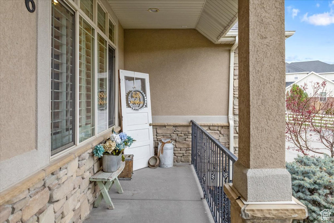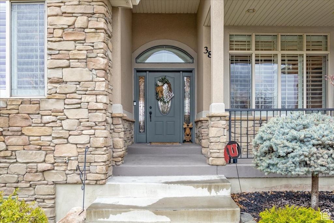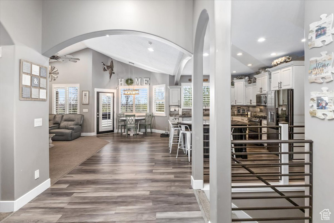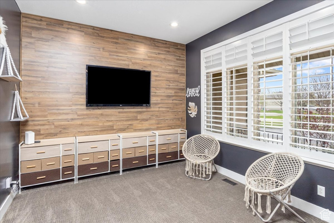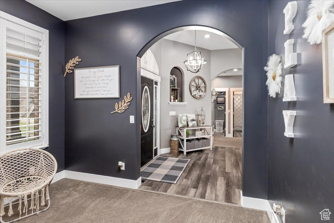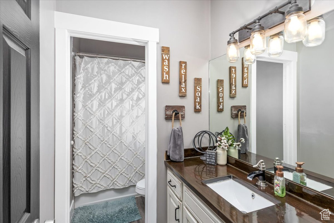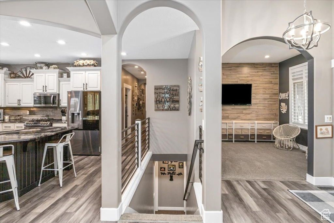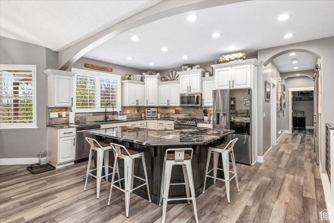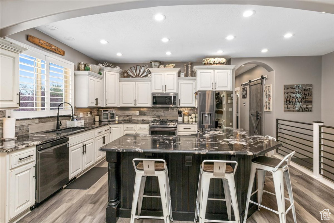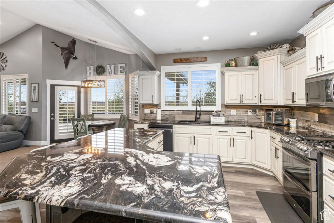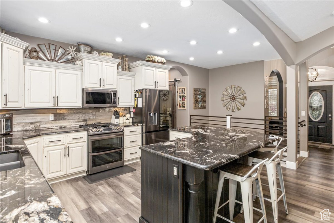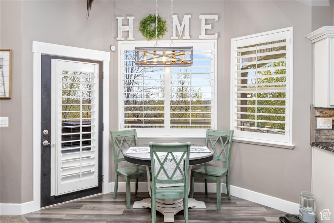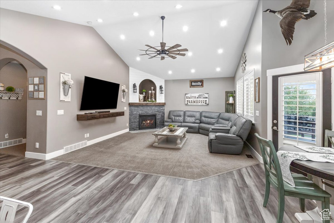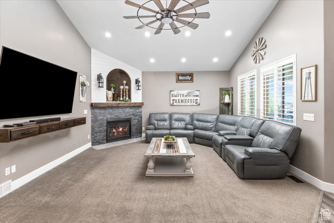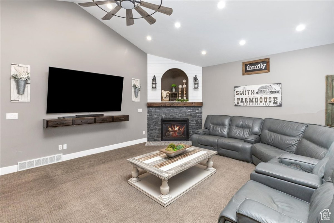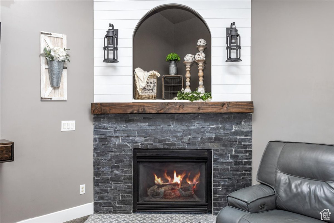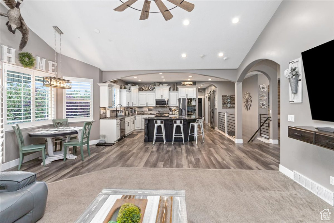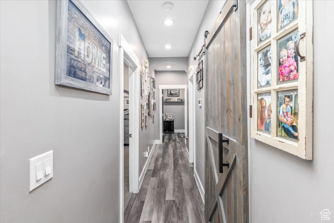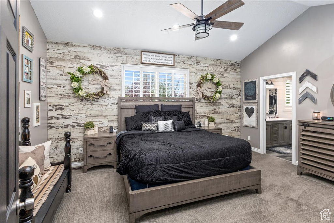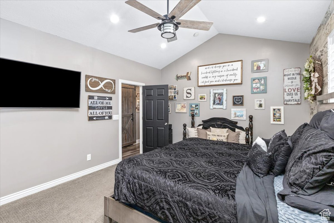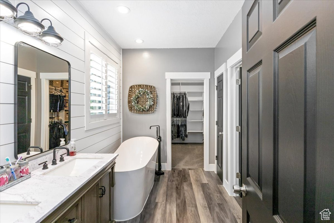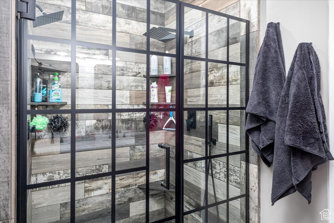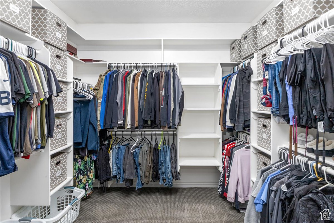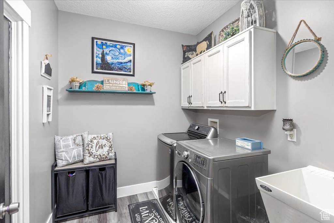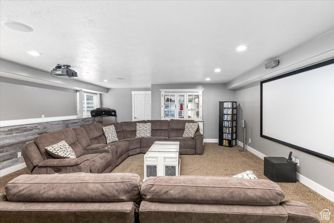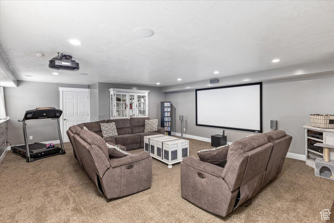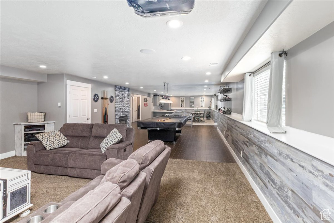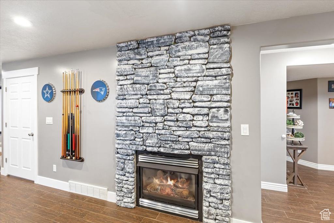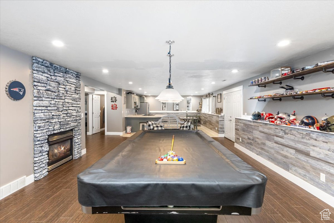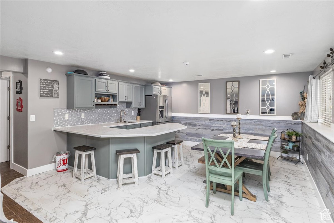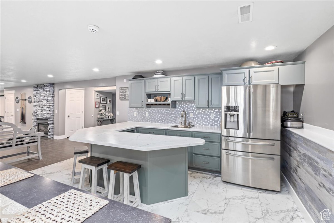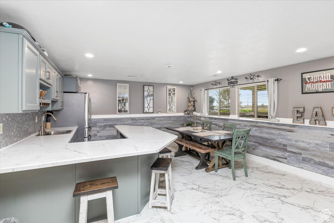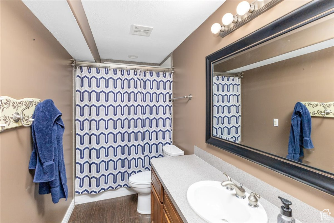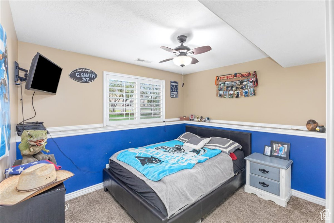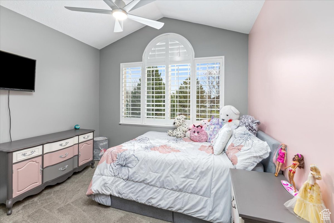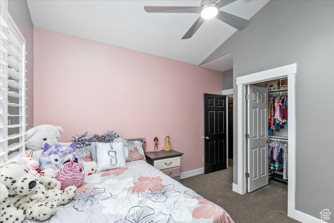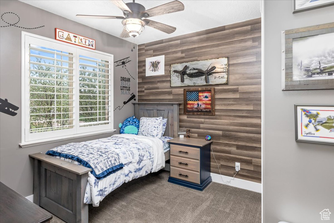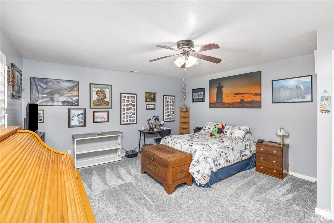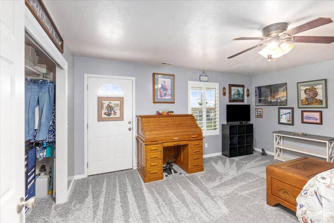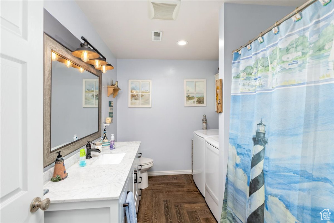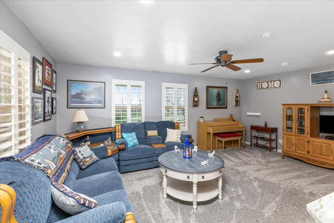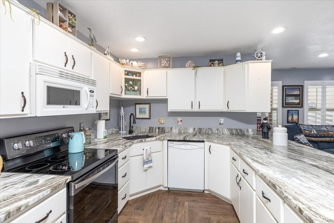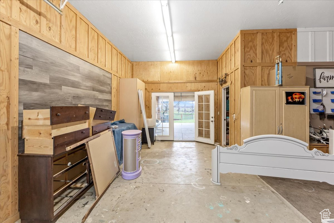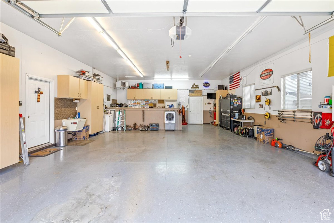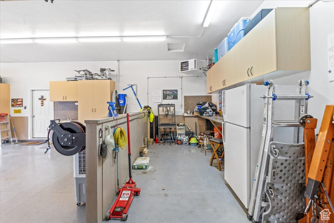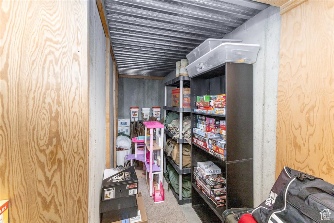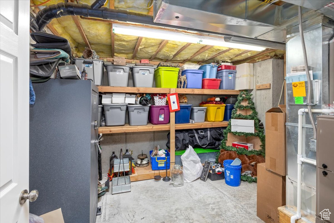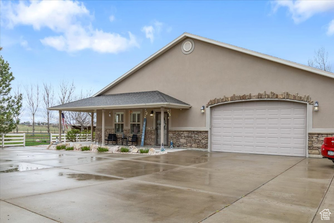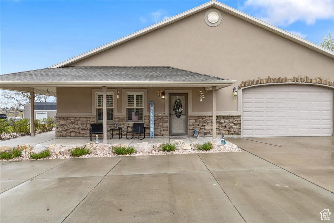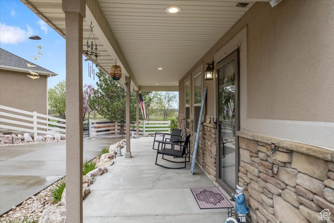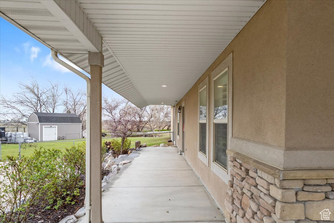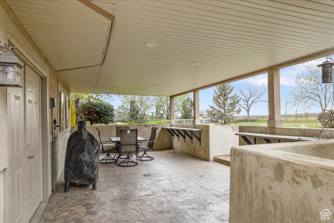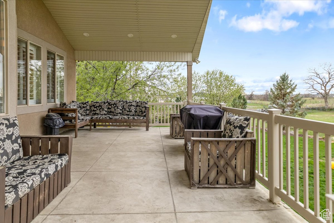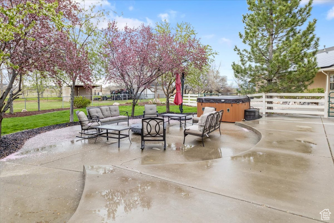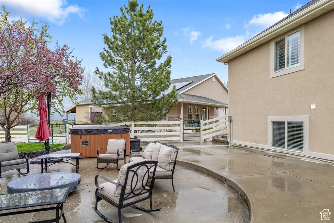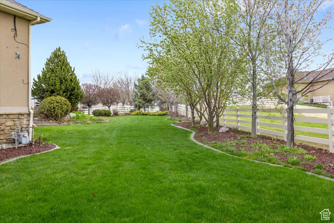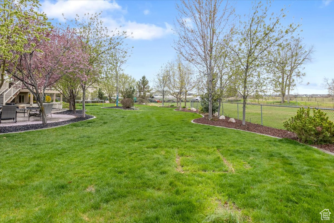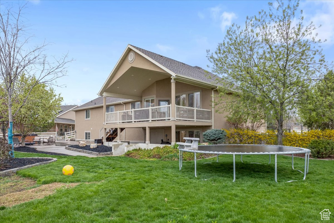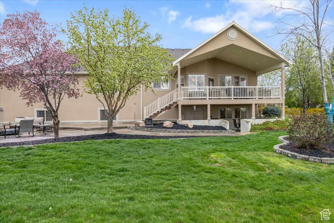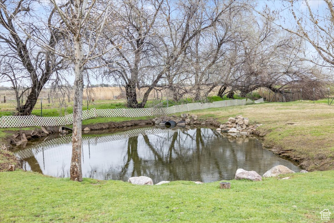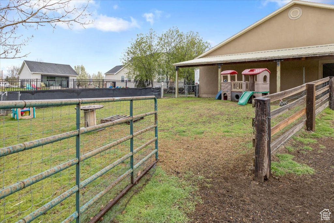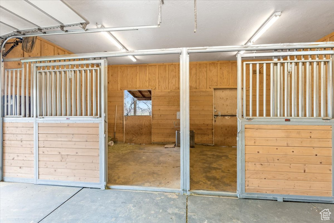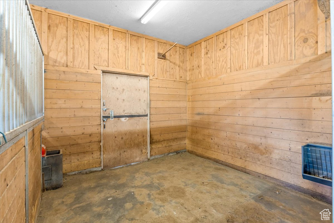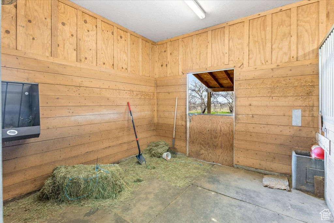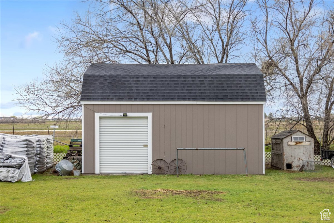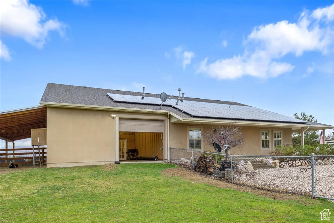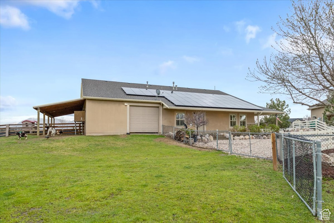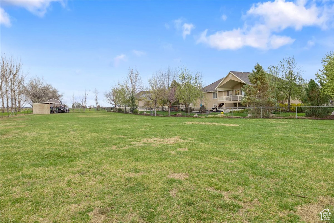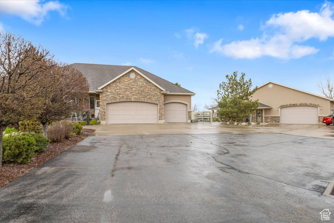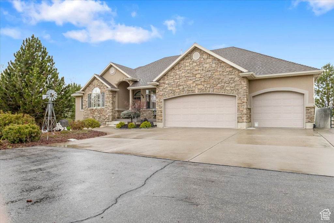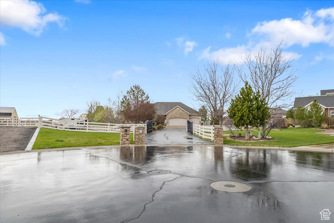Property Facts
Luxury gated horse property with mountain and field views featuring detached Guest House. Situated in a cul-de-sac with no back yard neighbors and peaceful country views. Home has vaulted ceilings, updated kitchen with granite countertops, master suite with separate shower and soak tub, updated railings, barn doors, main level laundry and more. Basement has a kitchen, projector and screen for movies and includes a pool table for move in ready entertaining. Home includes central vac, permanent outside lighting and a covered deck. Detached Guest House separate living quarters could be used as a MIL or for rental income potential. ADU features full kitchen, bedroom, ¾ bath, living room and laundry. 960 SF living space and 1800 SF total with shop and barn. Guest house has a heated 2 car garage, shop and a 2 stall horse barn. Barn has heated troughs and fans. Yard is fully landscaped with back portion fenced for animals. Solar is installed and paid off. 4 refrigerators, deep freezer, security system, hot tub, fire pit, pool table, movie theater projector and screen all included.
Property Features
Interior Features Include
- See Remarks
- Accessory Apt
- Alarm: Security
- Bath: Master
- Central Vacuum
- Gas Log
- Kitchen: Second
- Vaulted Ceilings
- Granite Countertops
- Theater Room
- Floor Coverings: Carpet; Tile; Vinyl (LVP)
- Window Coverings: Blinds; Full; Plantation Shutters
- Air Conditioning: Central Air; Electric
- Heating: Forced Air; Gas: Central
- Basement: (98% finished) Daylight; Entrance; Full; Walkout
Exterior Features Include
- Exterior: Barn; Basement Entrance; Bay Box Windows; Deck; Covered; Double Pane Windows; Entry (Foyer); Horse Property; Out Buildings; Outdoor Lighting; Patio: Covered; Porch: Open; Secured Building; Secured Parking; Walkout; Patio: Open
- Lot: Cul-de-Sac; Curb & Gutter; Fenced: Full; Road: Paved; Secluded Yard; Sprinkler: Auto-Full; Terrain, Flat; View: Mountain; Private
- Landscape: Landscaping: Full; Mature Trees; Pines; Stream
- Roof: Asphalt Shingles
- Exterior: Stone; Stucco
- Patio/Deck: 2 Patio 1 Deck
- Garage/Parking: See Remarks; 2 Car Deep (Tandem); Attached; Detached; Extra Height; Extra Width; Heated; Opener; Rv Parking; Storage Above; Extra Length; Workshop
- Garage Capacity: 6
Inclusions
- See Remarks
- Alarm System
- Dryer
- Hot Tub
- Microwave
- Range
- Refrigerator
- Washer
- Water Softener: Own
- Projector
Other Features Include
- Amenities: Cable Tv Available; Cable Tv Wired; Electric Dryer Hookup; Workshop
- Utilities: Gas: Connected; Power: Connected; Sewer: Connected; Sewer: Public; Water: Connected
- Water: Culinary; Secondary
Solar Information
- Has Solar: Yes
- Install Dt: 2019-06-01
- Ownership: Owned
Accessory Dwelling Unit (ADU):
- Detached
- Not Currently Rented
- Approx Sq. Ft.: 1800 sqft
- Beds: 1
- Baths: 1
- Kitchen Included: Yes
- Separate Entrance: Yes
- Separate Water Meter: No
- Separate Gas Meter: No
- Separate Electric Meter: Yes
Zoning Information
- Zoning: R-1
Rooms Include
- 5 Total Bedrooms
- Floor 1: 3
- Basement 1: 2
- 4 Total Bathrooms
- Floor 1: 2 Full
- Floor 1: 1 Half
- Basement 1: 1 Full
- Other Rooms:
- Floor 1: 1 Family Rm(s); 1 Den(s);; 1 Kitchen(s); 1 Formal Dining Rm(s); 1 Laundry Rm(s);
- Basement 1: 1 Family Rm(s); 1 Kitchen(s); 1 Bar(s);
Square Feet
- Floor 1: 2169 sq. ft.
- Basement 1: 2268 sq. ft.
- Total: 4437 sq. ft.
Lot Size In Acres
- Acres: 1.68
Buyer's Brokerage Compensation
2% - The listing broker's offer of compensation is made only to participants of UtahRealEstate.com.
Schools
Designated Schools
View School Ratings by Utah Dept. of Education
Nearby Schools
| GreatSchools Rating | School Name | Grades | Distance |
|---|---|---|---|
5 |
Kanesville School Public Elementary |
K-6 | 0.79 mi |
3 |
Rocky Mountain Jr High School Public Middle School |
7-9 | 1.42 mi |
3 |
Roy High School Public High School |
10-12 | 2.63 mi |
3 |
West Haven School Public Elementary |
K-6 | 0.88 mi |
7 |
Quest Academy Charter Elementary, Middle School |
K-9 | 1.40 mi |
3 |
Country View School Public Elementary |
K-6 | 1.59 mi |
4 |
Midland School Public Preschool, Elementary |
PK | 1.68 mi |
3 |
Valley View School Public Elementary |
K-6 | 2.24 mi |
5 |
Freedom School Public Elementary |
K-6 | 2.33 mi |
5 |
North Park School Public Elementary |
K-6 | 2.43 mi |
2 |
Roy School Public Elementary |
K-6 | 2.47 mi |
2 |
Sand Ridge Jr High School Public Middle School |
7-9 | 2.56 mi |
NR |
Busy Bee's Playhouse Private Elementary |
K | 2.62 mi |
2 |
Lakeview School Public Elementary |
K-6 | 2.85 mi |
1 |
Roy Jr High School Public Middle School |
7-9 | 3.00 mi |
Nearby Schools data provided by GreatSchools.
For information about radon testing for homes in the state of Utah click here.
This 5 bedroom, 4 bathroom home is located at 3856 W 3550 S in West Haven, UT. Built in 2003, the house sits on a 1.68 acre lot of land and is currently for sale at $1,250,000. This home is located in Weber County and schools near this property include Kanesville Elementary School, Rocky Mt Middle School, Fremont High School and is located in the Weber School District.
Search more homes for sale in West Haven, UT.
Contact Agent

Listing Broker

KW Success Keller Williams Realty
1572 N Woodland Park Drive
#500
Layton, UT 84041
801-866-1934
