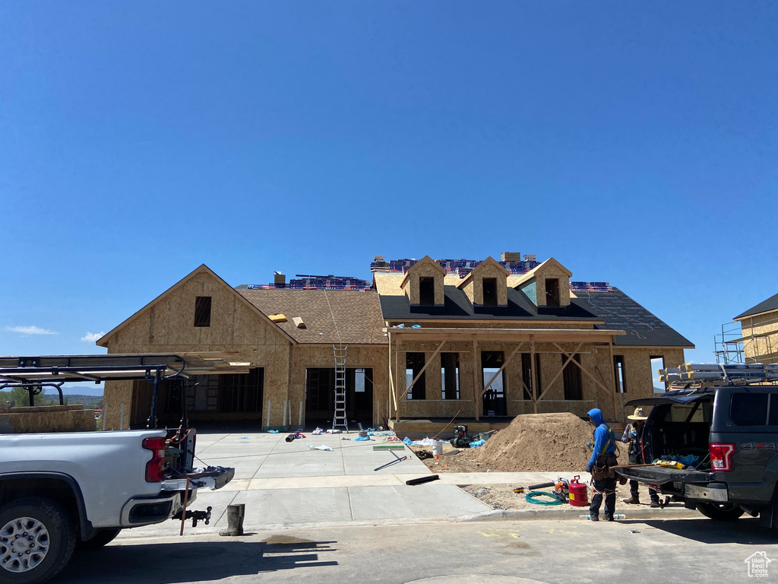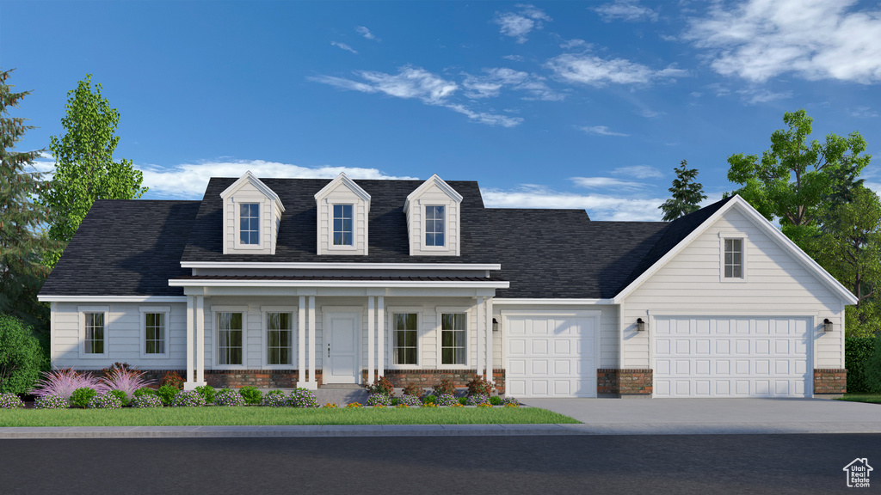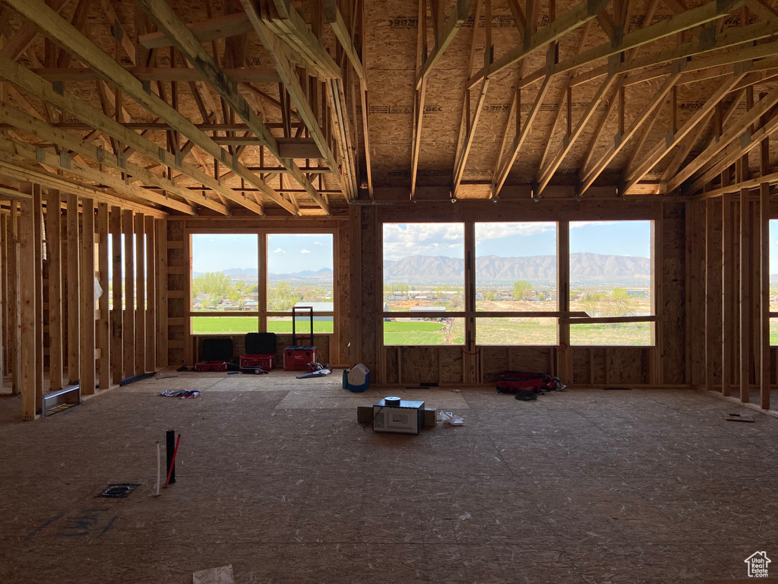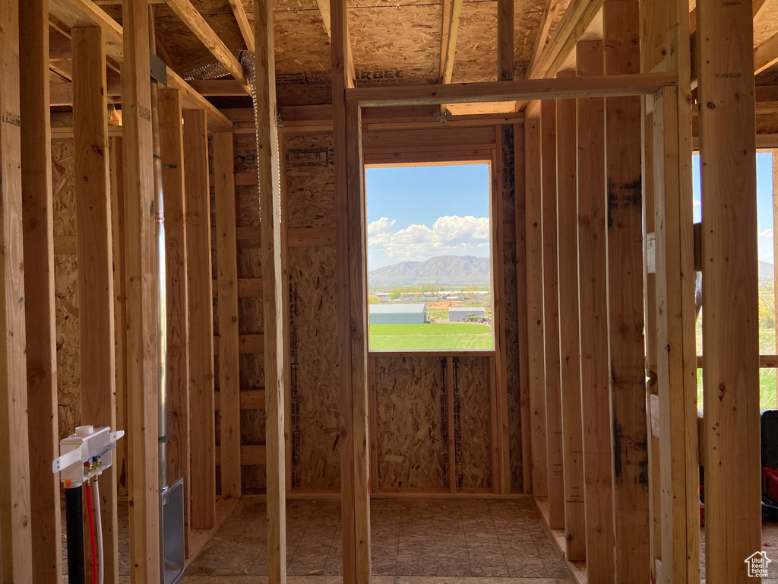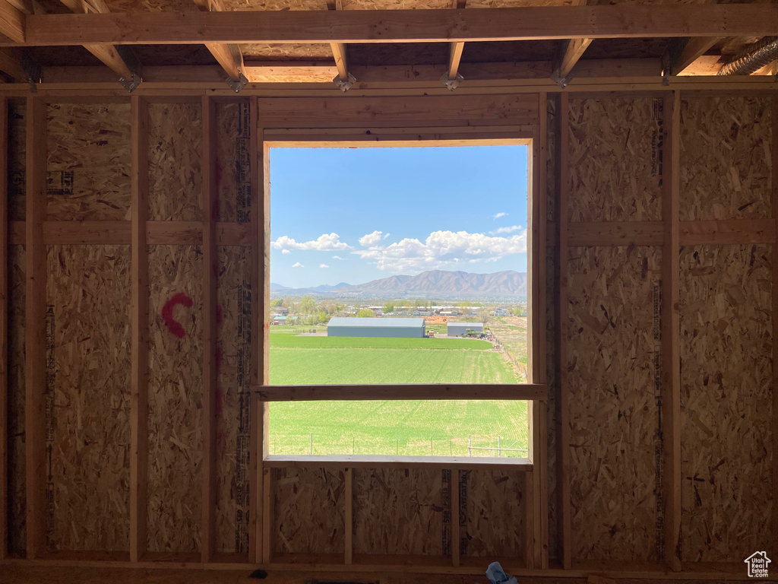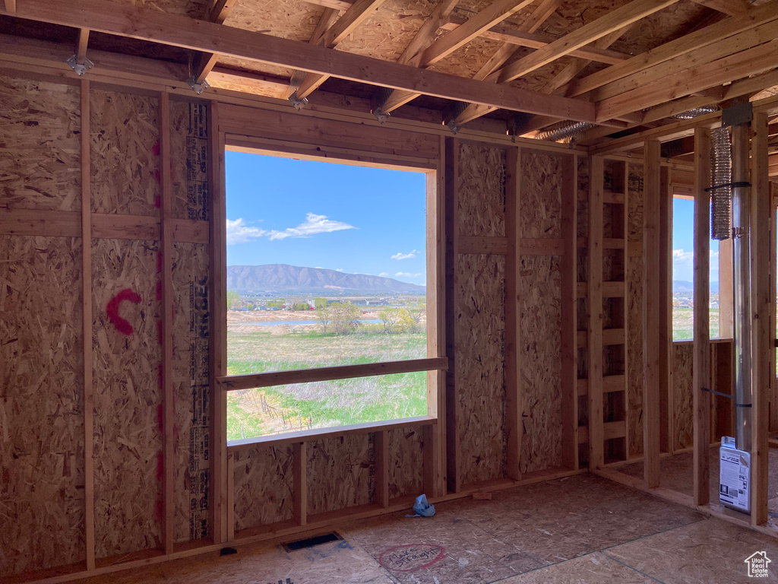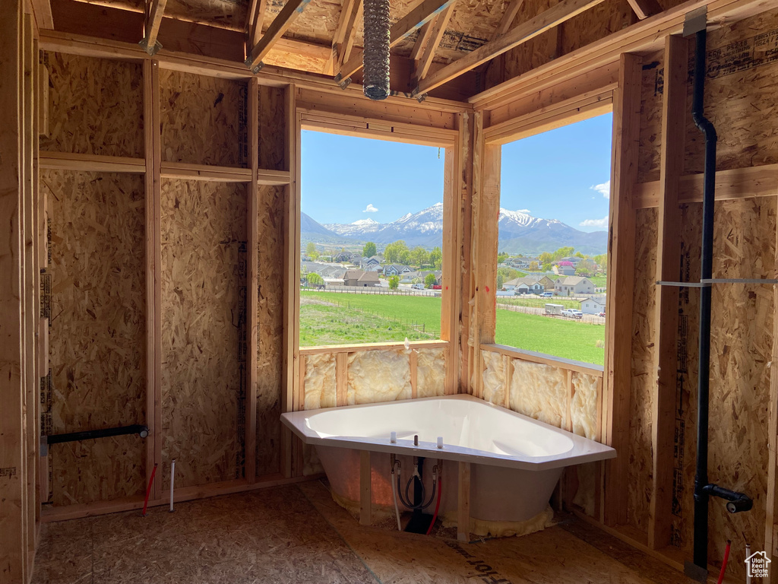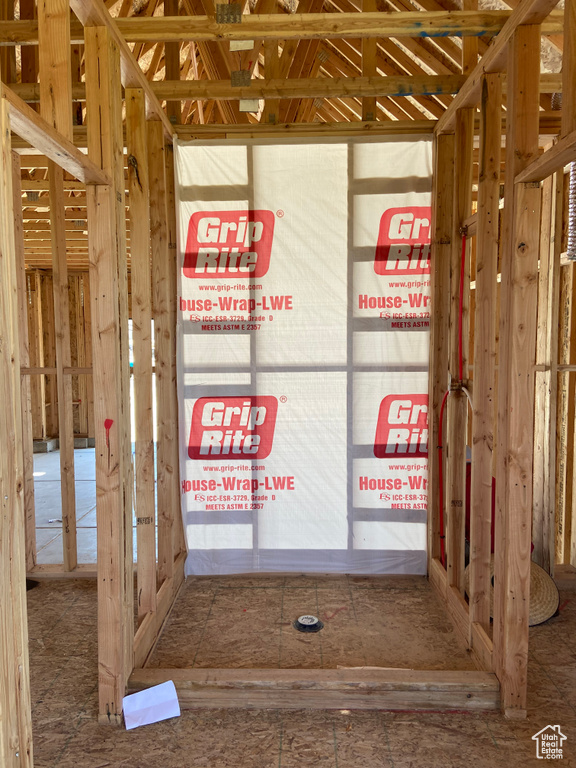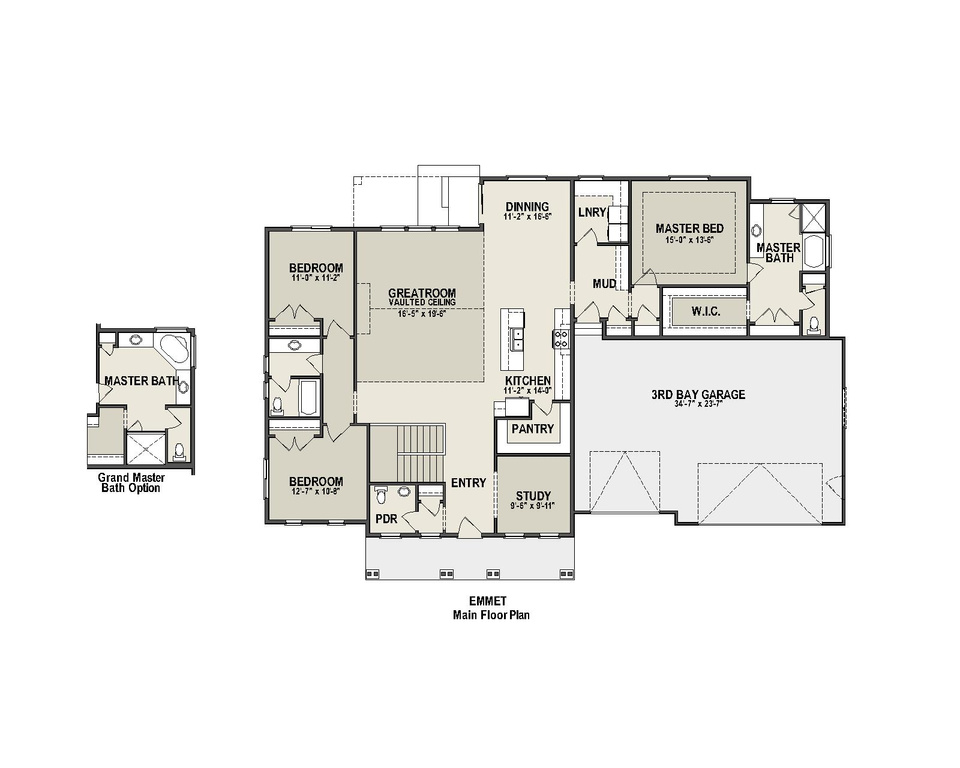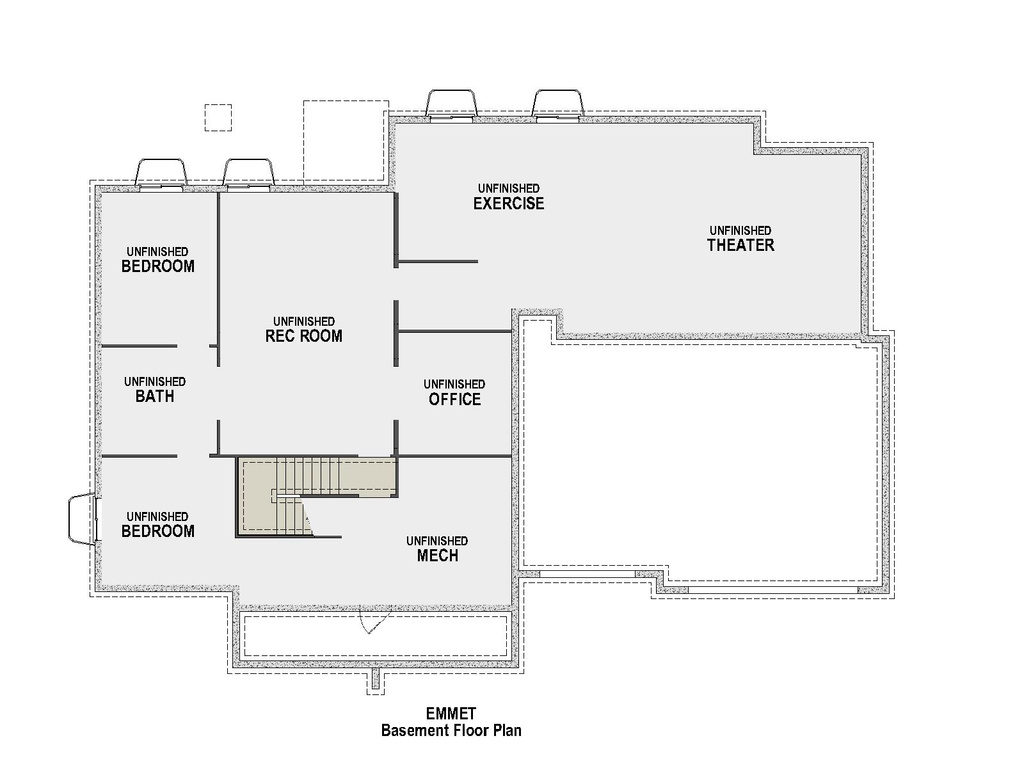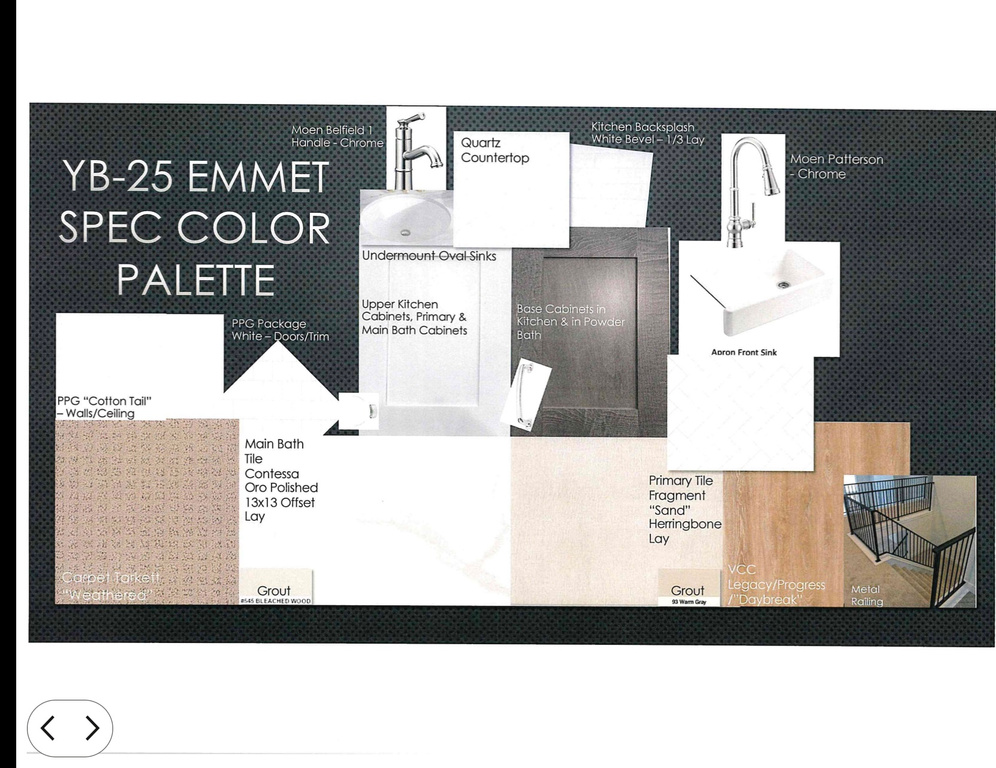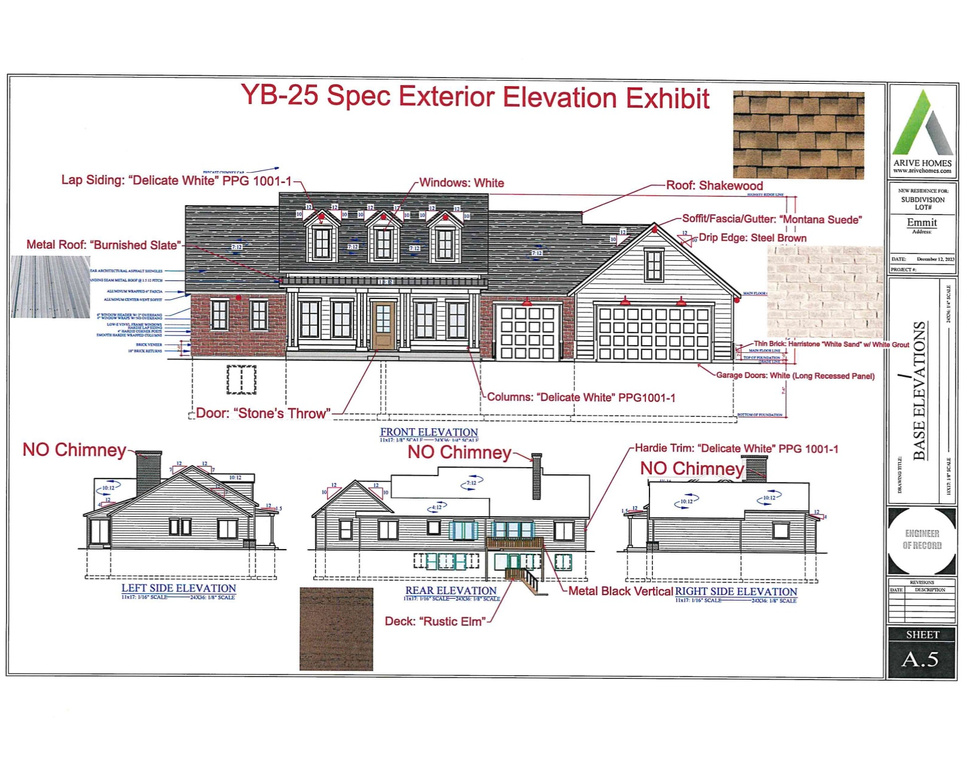Property Facts
Be the FIRST to live in this new, charming rambler floor plan, the Emmet! This home has everything you need- an open concept floor plan with bedrooms tucked away, a deck to enjoy the breathtaking views of the valley, and a third bay garage are just the start. Luxurious vaulted and boxed ceilings throughout, a large walk-in pantry, and plenty of room for storage. You'll be impressed by the walk-in closet in the primary bedroom, the natural light that comes in from all sides of the house, and did we mention the beautiful views out the main living area?! DON'T WAIT! This home is going to sell quickly! The unfinished basement is full of potential and is framed for an additional 2 bedrooms, bathroom, office, exercise room, theater room, and recreation room. Builder open to finishing basement at an additional cost. Call or text for more information. Estimated to finish building in Summer 2024. *Most accurate and up to date list of spec options going into this home can be obtained from the agent, as inclusions/exclusions listed here may change throughout the build process
Property Features
Interior Features Include
- Bath: Master
- Bath: Sep. Tub/Shower
- Closet: Walk-In
- Disposal
- Great Room
- Range/Oven: Free Stdng.
- Vaulted Ceilings
- Floor Coverings: Carpet; Laminate; Tile
- Window Coverings: None
- Air Conditioning: Central Air; Electric
- Heating: Forced Air; Gas: Central; >= 95% efficiency
- Basement: (0% finished) Walkout; See Remarks
Exterior Features Include
- Exterior: Double Pane Windows; Sliding Glass Doors
- Lot: Curb & Gutter; Road: Paved; View: Mountain
- Landscape: See Remarks
- Roof: Asphalt Shingles
- Exterior: Brick; Stone; Cement Board
- Patio/Deck: 1 Deck
- Garage/Parking: Attached; Opener
- Garage Capacity: 3
Inclusions
- Ceiling Fan
- Dishwasher: Portable
- Microwave
- Range
Other Features Include
- Amenities: Cable Tv Wired; Electric Dryer Hookup
- Utilities: Gas: Connected; Power: Connected; Sewer: Connected; Water: Connected
- Water: Culinary
Zoning Information
- Zoning:
Rooms Include
- 3 Total Bedrooms
- Floor 1: 3
- 3 Total Bathrooms
- Floor 1: 2 Full
- Floor 1: 1 Half
- Other Rooms:
- Floor 1: 1 Family Rm(s); 1 Formal Living Rm(s); 1 Kitchen(s); 1 Semiformal Dining Rm(s); 1 Laundry Rm(s);
Square Feet
- Floor 1: 2305 sq. ft.
- Basement 1: 2309 sq. ft.
- Total: 4614 sq. ft.
Lot Size In Acres
- Acres: 0.27
Buyer's Brokerage Compensation
2.5% - The listing broker's offer of compensation is made only to participants of UtahRealEstate.com.
Schools
Designated Schools
View School Ratings by Utah Dept. of Education
Nearby Schools
| GreatSchools Rating | School Name | Grades | Distance |
|---|---|---|---|
6 |
Foothills School Public Preschool, Elementary |
PK | 0.75 mi |
4 |
Salem Junior High School Public Middle School |
7-9 | 0.90 mi |
7 |
Salem Hills High School Public High School |
9-12 | 1.13 mi |
5 |
Salem School Public Preschool, Elementary |
PK | 1.21 mi |
5 |
Mt Loafer School Public Preschool, Elementary |
PK | 1.70 mi |
5 |
American Leadership Academy Charter Elementary, Middle School, High School |
K-12 | 2.12 mi |
1 |
Landmark High School Public Middle School, High School |
7-12 | 2.25 mi |
4 |
Riverview School Public Preschool, Elementary |
PK | 2.32 mi |
7 |
American Preparatory Academy - Salem Charter Elementary, Middle School, High School |
K-10 | 2.38 mi |
4 |
Canyon School Public Preschool, Elementary |
PK | 2.42 mi |
4 |
Spanish Fork Jr High School Public Middle School |
7-9 | 2.44 mi |
NR |
Nebo District Preschool, Elementary, Middle School, High School |
2.47 mi | |
NR |
Nebo Technology Center Public High School |
10-12 | 2.70 mi |
6 |
East Meadows School Public Preschool, Elementary |
PK | 2.79 mi |
NR |
Springville Observation and Assessment (YIC) Public High School |
10-12 | 2.80 mi |
Nearby Schools data provided by GreatSchools.
For information about radon testing for homes in the state of Utah click here.
This 3 bedroom, 3 bathroom home is located at 537 N Hawthorn Dr #25 in Salem, UT. Built in 2024, the house sits on a 0.27 acre lot of land and is currently for sale at $839,900. This home is located in Utah County and schools near this property include Spring Lake Elementary School, Salem Jr Middle School, Maple Mountain High School and is located in the Nebo School District.
Search more homes for sale in Salem, UT.
Contact Agent

Listing Broker
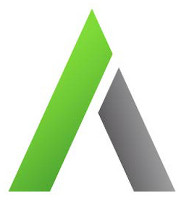
Arive Realty
733 North Main Street
Spanish Fork, UT 84660
801-798-5485
