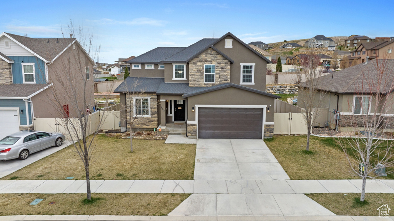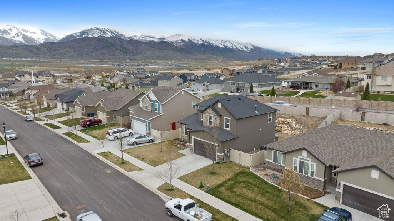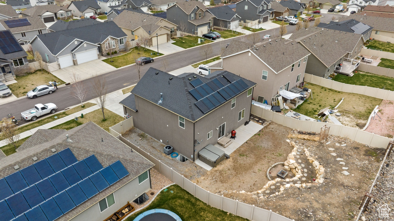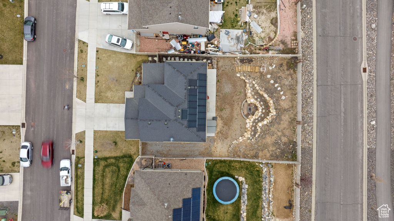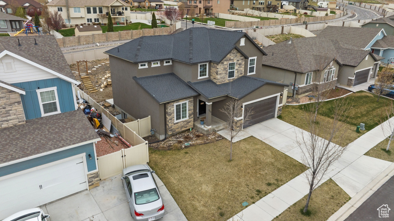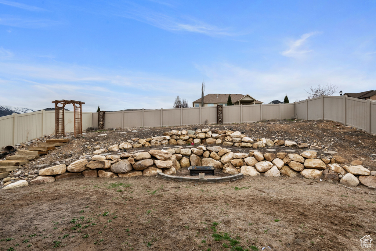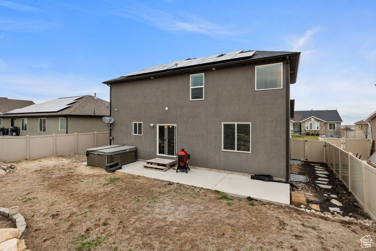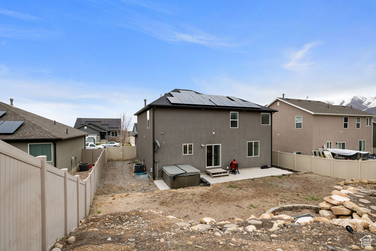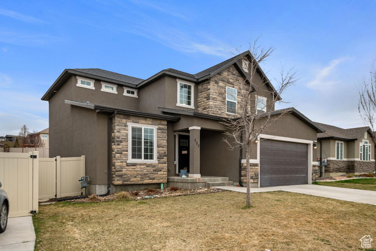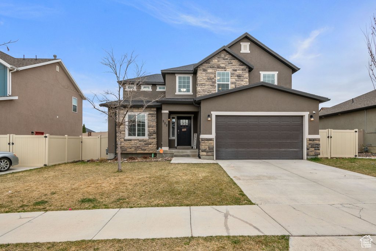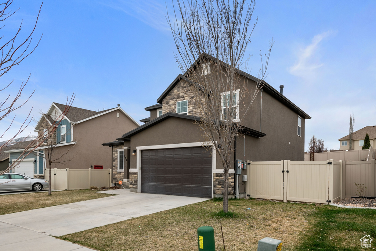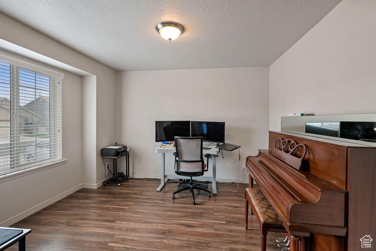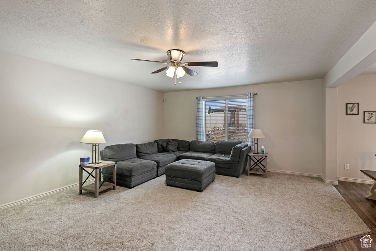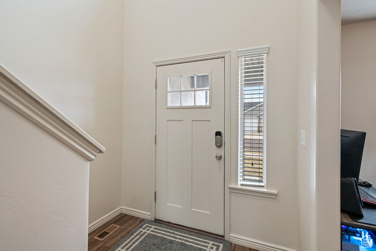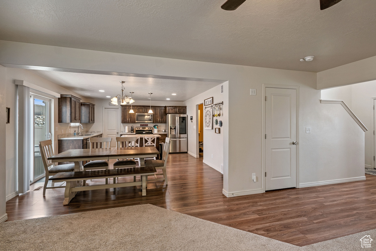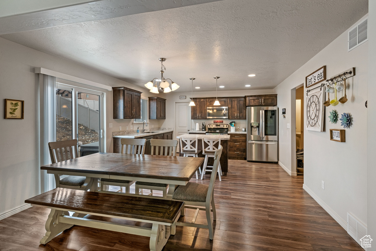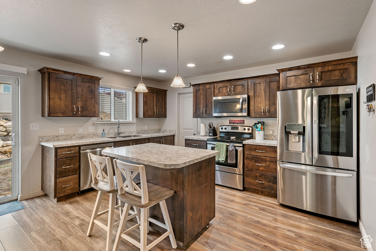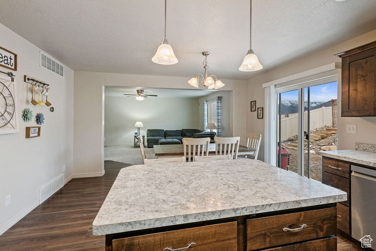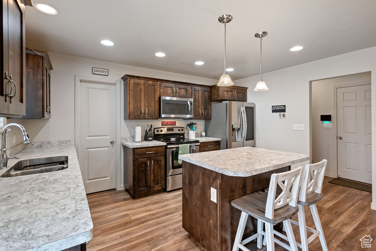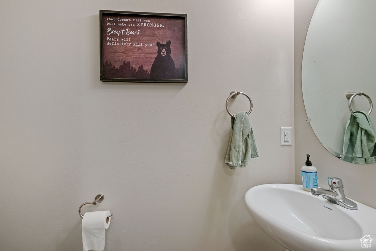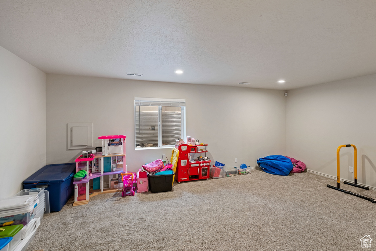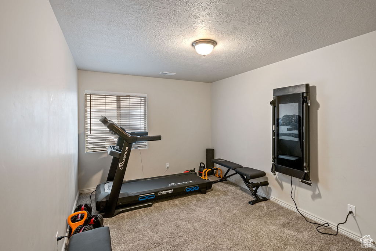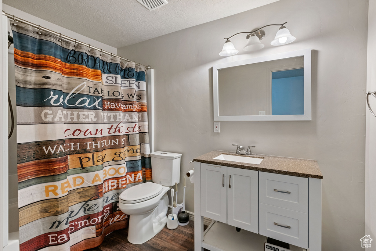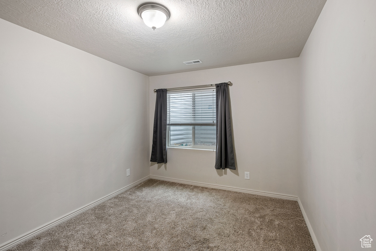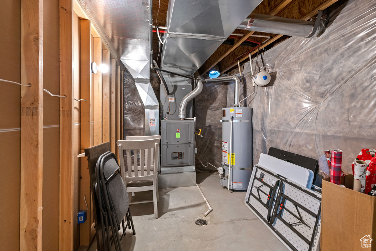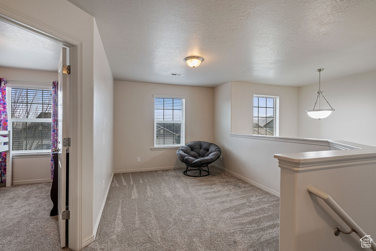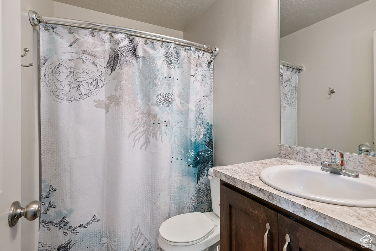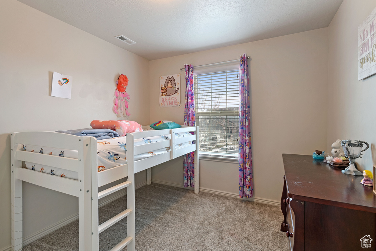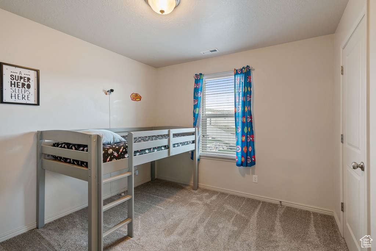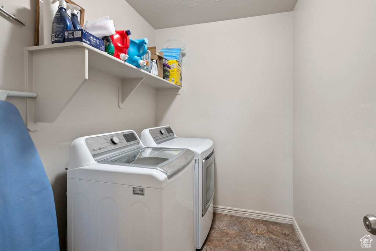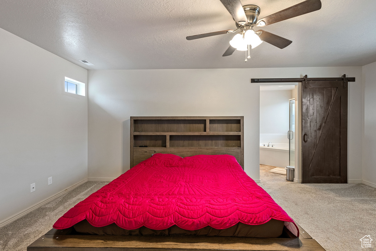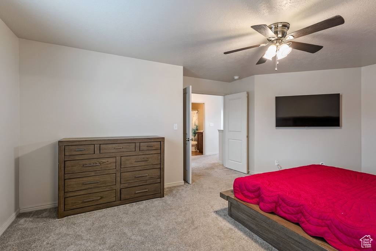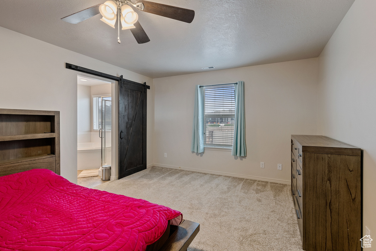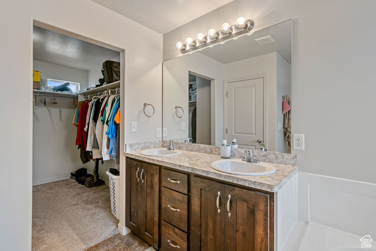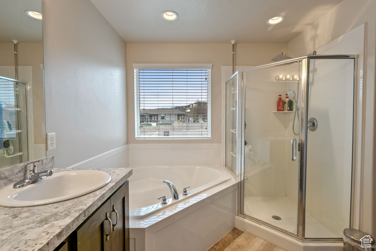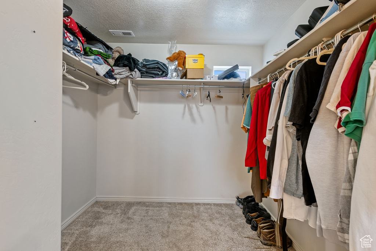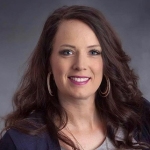Property Facts
This beautiful home is located in beautiful Summit Ridge with a breathtaking view of the mountains and hills. With two living rooms give ample space to live how you wish. Open Kitchen space to entertain. With three and a half bathrooms and five bedrooms, a spacious loft, a completely finished basement you'll have all the room you need. Quiet peaceful streets with walking and bike trails near by. Square footage figures are provided as a courtesy estimate only and were obtained from the county. Buyer is advised to obtain an independent measurement. Sq ft courtesy of county records. Buyer broker to verify all.
Property Features
Interior Features Include
- Alarm: Security
- Bath: Master
- Bath: Sep. Tub/Shower
- Closet: Walk-In
- Den/Office
- Dishwasher, Built-In
- Disposal
- Range/Oven: Free Stdng.
- Video Door Bell(s)
- Floor Coverings: Carpet; Laminate
- Window Coverings: Blinds; Full
- Air Conditioning: Central Air; Electric
- Heating: Forced Air; Gas: Central
- Basement: (100% finished) Full
Exterior Features Include
- Exterior: Entry (Foyer); Porch: Open; Sliding Glass Doors; Patio: Open
- Lot: Fenced: Full; Sprinkler: Auto-Full; Terrain: Hilly; View: Mountain; Drip Irrigation: Auto-Part
- Landscape: Landscaping: Full
- Roof: Asphalt Shingles
- Exterior: Brick; Stucco
- Garage/Parking: Attached; Built-In
- Garage Capacity: 2
Inclusions
- Alarm System
- Ceiling Fan
- Hot Tub
- Microwave
- Range
Other Features Include
- Amenities: Cable Tv Available; Cable Tv Wired; Electric Dryer Hookup; Park/Playground; Pickleball Court
- Utilities: Gas: Connected; Power: Connected; Sewer: Connected; Water: Connected
- Water: Culinary; Irrigation: Pressure
Solar Information
- Has Solar: Yes
- Ownership: Owned
HOA Information:
- $30/Quarterly
- Transfer Fee: $100
- Picnic Area; Playground
Zoning Information
- Zoning:
Rooms Include
- 5 Total Bedrooms
- Floor 2: 3
- Basement 1: 2
- 4 Total Bathrooms
- Floor 2: 2 Full
- Floor 1: 1 Half
- Basement 1: 1 Full
- Other Rooms:
- Floor 2: 1 Laundry Rm(s);
- Floor 1: 1 Family Rm(s); 1 Formal Living Rm(s); 1 Kitchen(s);
- Basement 1: 1 Family Rm(s);
Square Feet
- Floor 2: 1086 sq. ft.
- Floor 1: 1006 sq. ft.
- Basement 1: 1006 sq. ft.
- Total: 3098 sq. ft.
Lot Size In Acres
- Acres: 0.16
Buyer's Brokerage Compensation
2.5% - The listing broker's offer of compensation is made only to participants of UtahRealEstate.com.
Schools
Designated Schools
View School Ratings by Utah Dept. of Education
Nearby Schools
| GreatSchools Rating | School Name | Grades | Distance |
|---|---|---|---|
5 |
Santaquin School Public Preschool, Elementary |
PK | 1.55 mi |
NR |
Goshen Middle School Public Middle School |
6-7 | 4.46 mi |
NR |
Ascent Inc. Mona Country Residential (YIC) Public High School |
9-12 | 8.79 mi |
5 |
Orchard Hills School Public Preschool, Elementary |
PK | 2.23 mi |
3 |
Apple Valley School Public Preschool, Elementary |
PK | 2.44 mi |
NR |
Cs Lewis Academy Elementary |
3.16 mi | |
3 |
Goshen School Public Preschool, Elementary |
PK | 4.44 mi |
NR |
Maple Lake Academy Private Middle School, High School |
8-12 | 5.18 mi |
6 |
Spring Lake School Public Preschool, Elementary |
PK | 5.31 mi |
NR |
Mt. Nebo Junior High School Public Middle School |
7-9 | 5.62 mi |
NR |
Payson Middle School Public Middle School |
6-7 | 5.70 mi |
3 |
Payson Jr High School Public Middle School |
7-9 | 5.77 mi |
4 |
Payson High School Public Middle School, High School |
6-12 | 5.94 mi |
2 |
Wilson School Public Preschool, Elementary |
PK | 5.94 mi |
5 |
Taylor School Public Preschool, Elementary |
PK | 6.18 mi |
Nearby Schools data provided by GreatSchools.
For information about radon testing for homes in the state of Utah click here.
This 5 bedroom, 4 bathroom home is located at 502 Firestone in Santaquin, UT. Built in 2016, the house sits on a 0.16 acre lot of land and is currently for sale at $520,000. This home is located in Utah County and schools near this property include Santaquin Elementary School, Payson Jr Middle School, Payson High School and is located in the Nebo School District.
Search more homes for sale in Santaquin, UT.
Listing Broker
1592 S. 600 W.
Spanish Fork, UT 84660
801-724-6656
