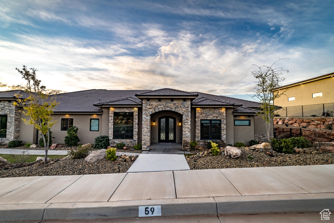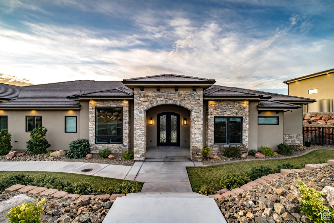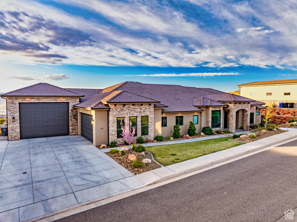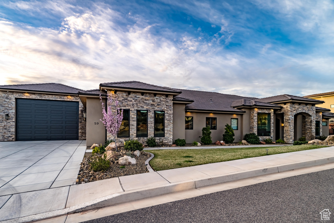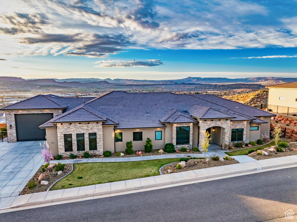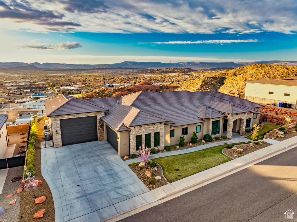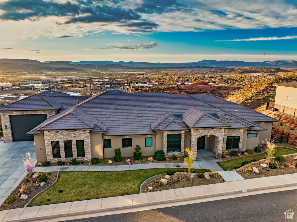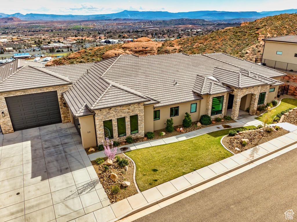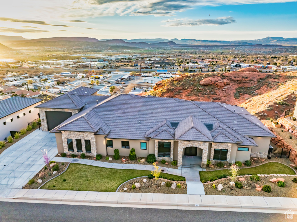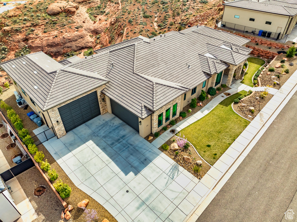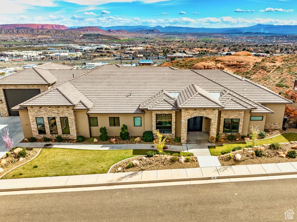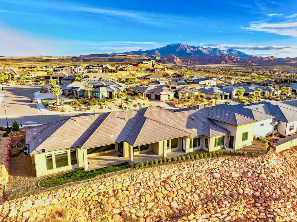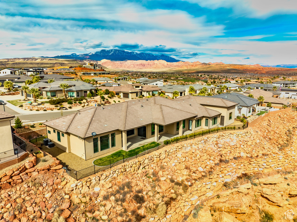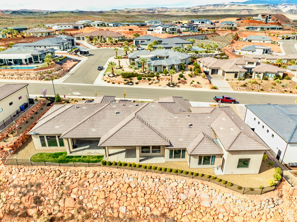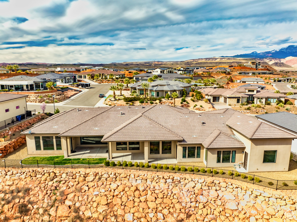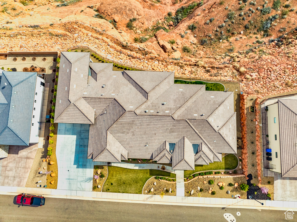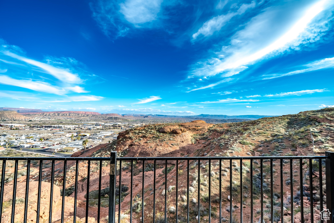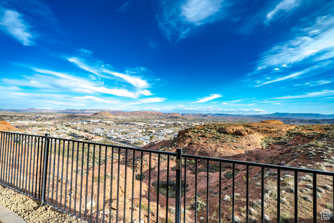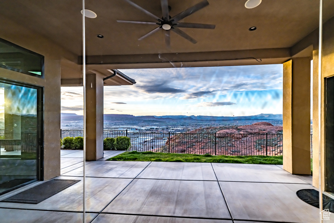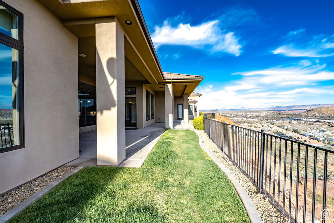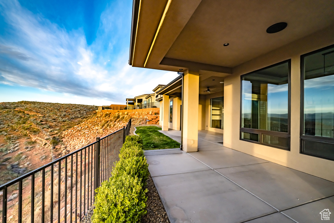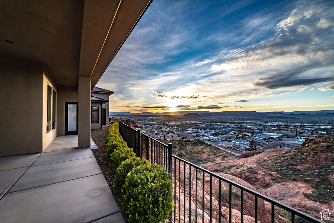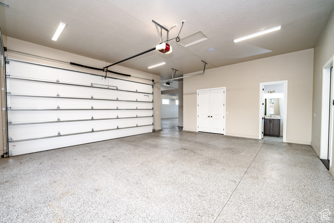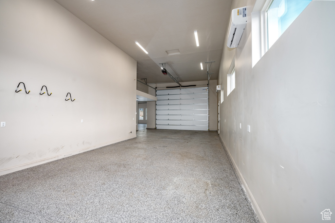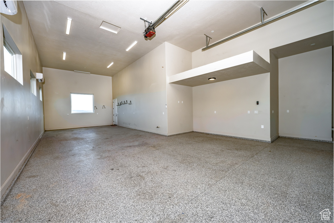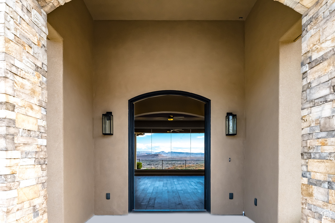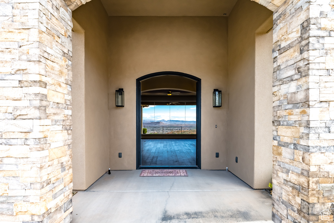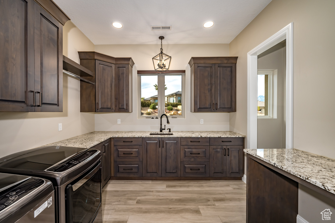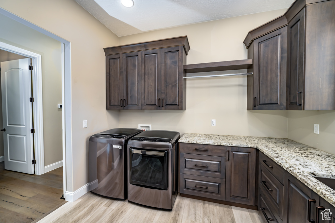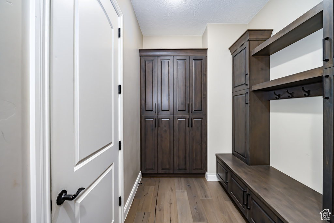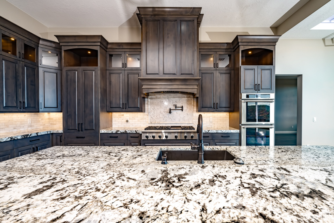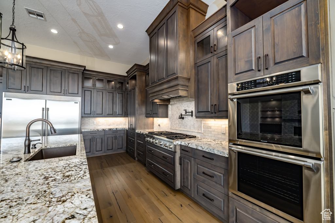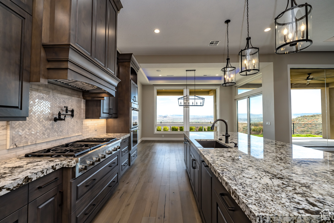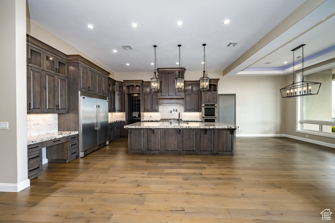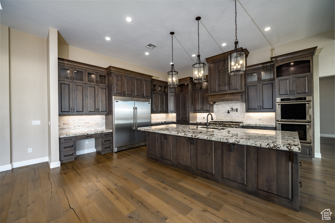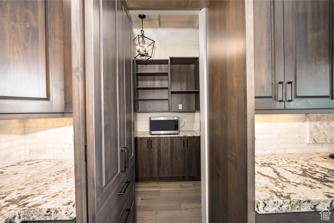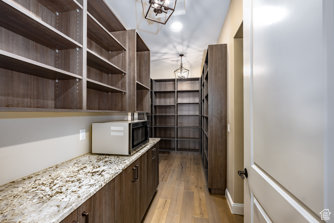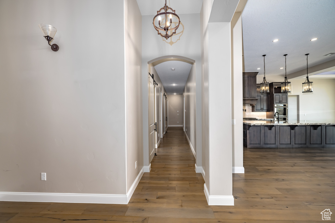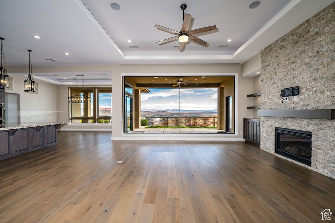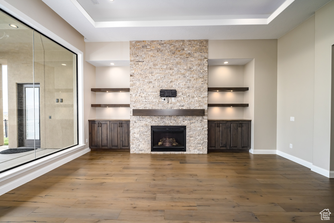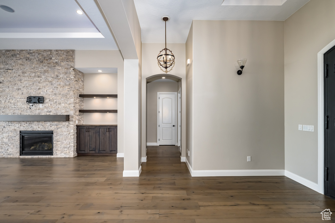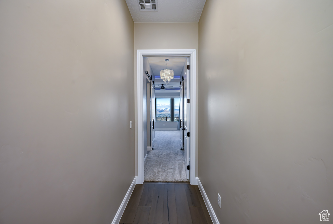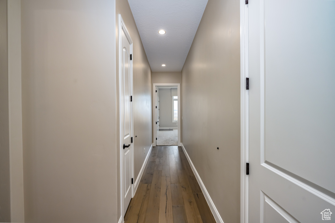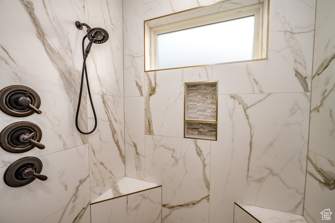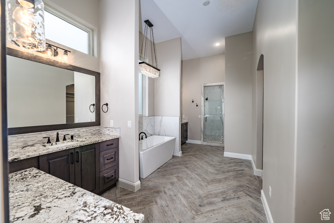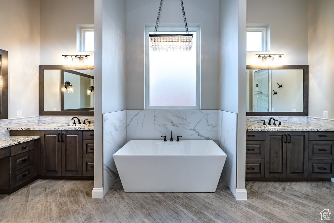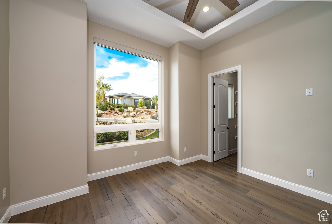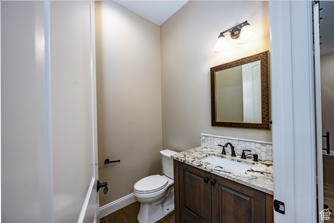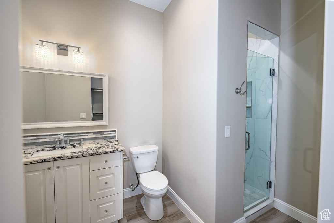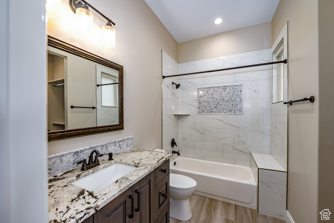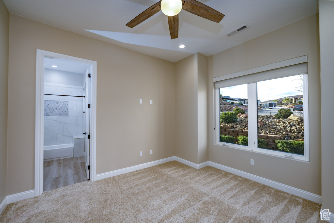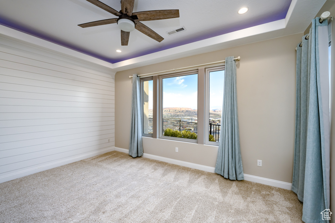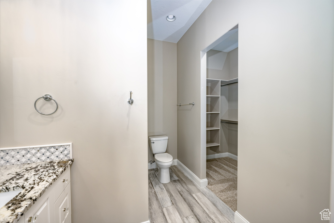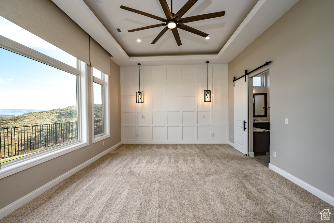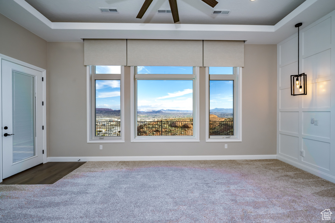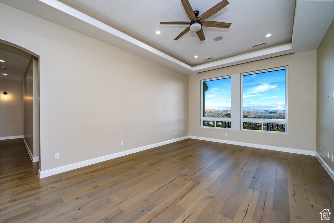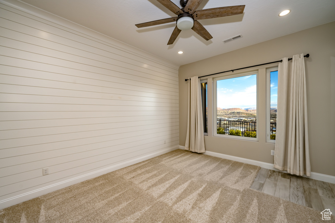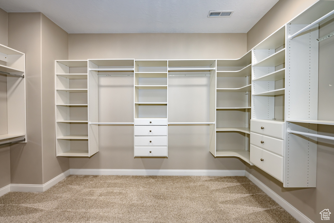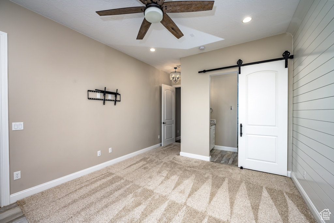Property Facts
This is an ultra luxury custom home with fabulous unblock-able views. It is also the ultimate man-cave home with an almost 50' RV garage with 2 A/C units for the whole garage space. Large 4 bedroom plus office with closet. Each bedroom has their own bathroom. Gourmet kitchen with huge walk-in pantry & custom ceiling lighting with remote color choices, security system and many more custom upgrades. Located in the prestigious hilltop community of Eagle Summit Estates, amongst all multimillion dollar homes.
Property Features
Interior Features Include
- Alarm: Fire
- Alarm: Security
- Bath: Master
- Bath: Sep. Tub/Shower
- Central Vacuum
- Closet: Walk-In
- Den/Office
- Dishwasher, Built-In
- Disposal
- Floor Drains
- French Doors
- Great Room
- Jetted Tub
- Oven: Double
- Range: Countertop
- Range: Down Vent
- Range: Gas
- Range/Oven: Built-In
- Granite Countertops
- Video Door Bell(s)
- Video Camera(s)
- Smart Thermostat(s)
- Floor Coverings: Carpet; Tile
- Window Coverings: Blinds
- Air Conditioning: Central Air; Electric
- Heating: Gas: Central
- Basement: (0% finished) See Remarks
Exterior Features Include
- Exterior: Deck; Covered; Double Pane Windows; Entry (Foyer); Outdoor Lighting; Patio: Covered
- Lot: Fenced: Full; Road: Paved; Sprinkler: Auto-Full; Terrain: Hilly; View: Mountain; View: Valley
- Landscape: Landscaping: Full
- Roof: Tile
- Exterior: Stucco
- Garage/Parking: Attached; Extra Height; Extra Width; Heated; Rv Parking; Storage Above; Extra Length
- Garage Capacity: 1902
Inclusions
- Alarm System
- Ceiling Fan
- Dishwasher: Portable
- Dryer
- Fireplace Insert
- Freezer
- Microwave
- Satellite Dish
- Washer
- Water Softener: Own
- Window Coverings
- Video Door Bell(s)
- Video Camera(s)
- Smart Thermostat(s)
Other Features Include
- Amenities:
- Utilities: Gas: Connected; Power: Connected; Sewer: Connected; Water: Connected
- Water: Culinary
Zoning Information
- Zoning:
Rooms Include
- 4 Total Bedrooms
- 5 Total Bathrooms
- Other Rooms:
- 1 Total Formal Living Rm(s);
Square Feet
- Total: 4485 sq. ft.
Lot Size In Acres
- Acres: 0.82
Buyer's Brokerage Compensation
2.5% - The listing broker's offer of compensation is made only to participants of UtahRealEstate.com.
Schools
Designated Schools
View School Ratings by Utah Dept. of Education
Nearby Schools
| GreatSchools Rating | School Name | Grades | Distance |
|---|---|---|---|
4 |
Washington School Public Preschool, Elementary |
PK | 0.39 mi |
5 |
Pine View Middle School Public Middle School |
8-9 | 1.97 mi |
5 |
Pine View High School Public High School |
10-12 | 1.15 mi |
NR |
Dixie Montessori Academy Elementary, Middle School |
1.09 mi | |
4 |
Sandstone School Public Preschool, Elementary |
PK | 1.34 mi |
8 |
Horizon School Public Preschool, Elementary |
PK | 1.78 mi |
4 |
Panorama School Public Preschool, Elementary |
PK | 1.90 mi |
7 |
Riverside School Public Preschool, Elementary |
PK | 1.98 mi |
4 |
Millcreek High School Public Middle School, High School |
7-12 | 2.05 mi |
4 |
Fossil Ridge Intermediate School Public Middle School |
6-7 | 2.27 mi |
8 |
Washington Fields Intermediate Public Middle School |
6-7 | 2.29 mi |
4 |
Majestic Fields School Public Preschool, Elementary |
PK | 2.36 mi |
6 |
St. George Academy Charter Middle School, High School |
8-12 | 2.40 mi |
NR |
Ronald N. Hatch Academy Private Elementary, Middle School, High School |
3-12 | 3.19 mi |
9 |
Crimson Cliffs Middle Public Middle School |
8-9 | 3.21 mi |
Nearby Schools data provided by GreatSchools.
For information about radon testing for homes in the state of Utah click here.
This 4 bedroom, 5 bathroom home is located at 59 S Angels Dr in Washington, UT. Built in 2020, the house sits on a 0.82 acre lot of land and is currently for sale at $2,290,000. This home is located in Washington County and schools near this property include Sandstone Elementary School, Pine View Middle Middle School, Pine View High School and is located in the Washington School District.
Search more homes for sale in Washington, UT.
Contact Agent

Listing Broker
555 South Bluff Street
St George, UT 84770
435-215-2900
