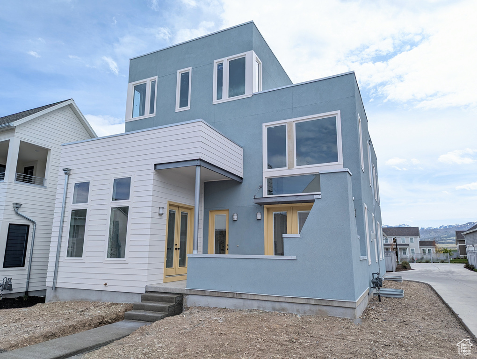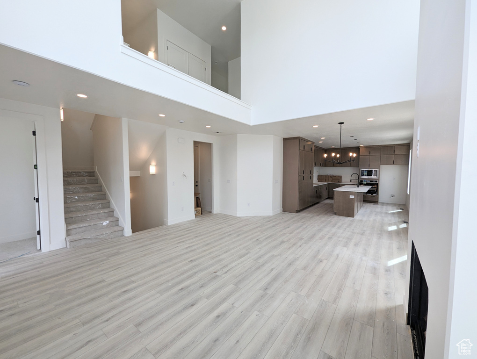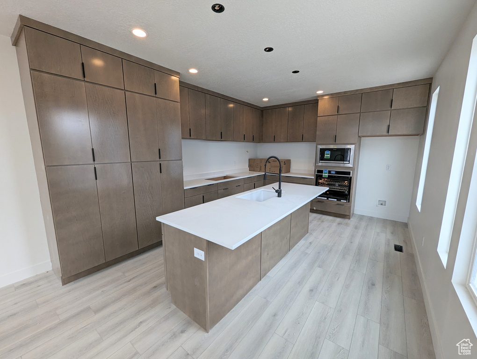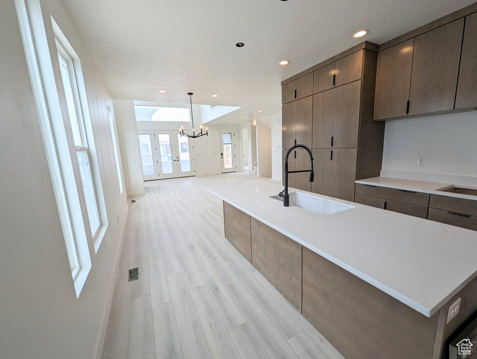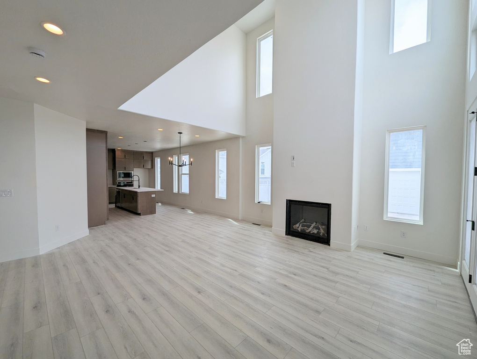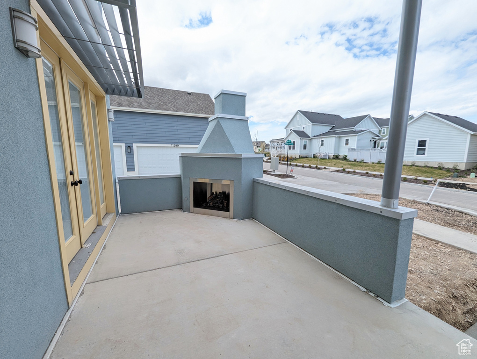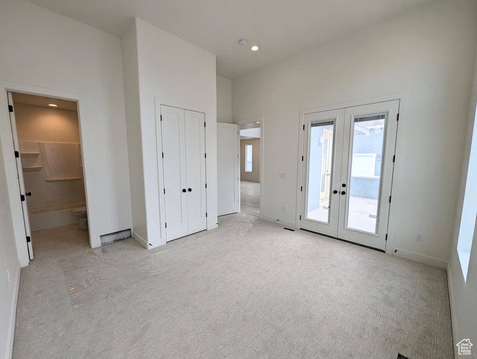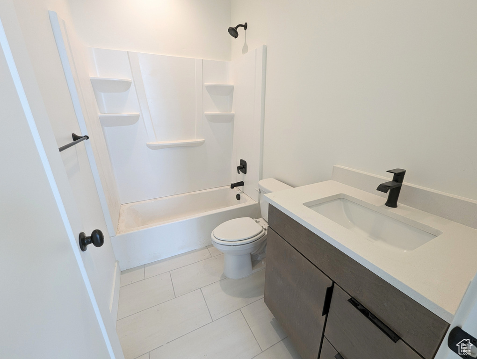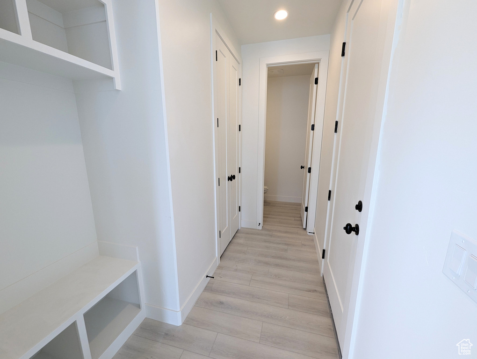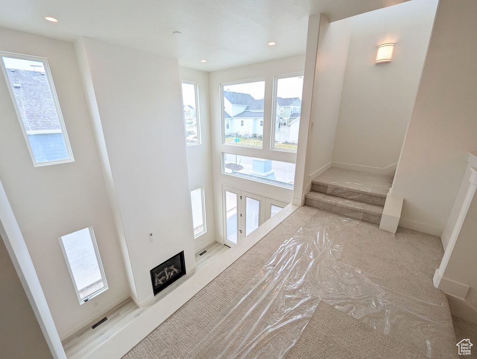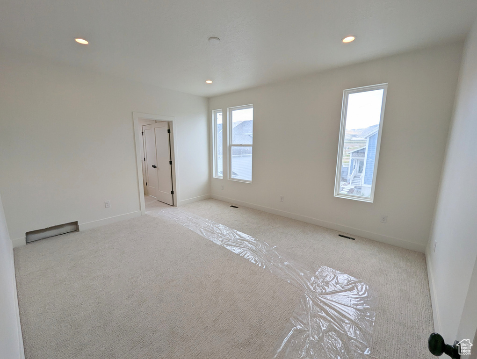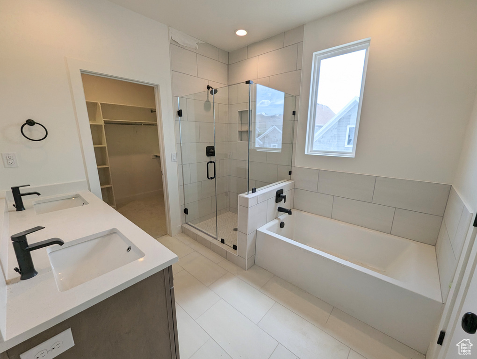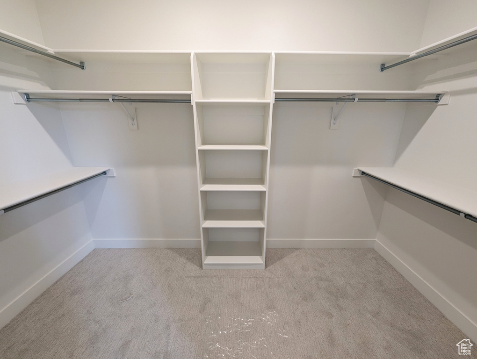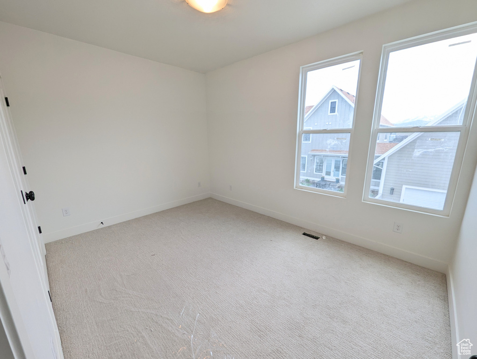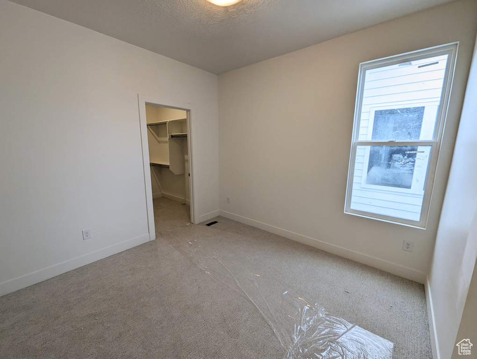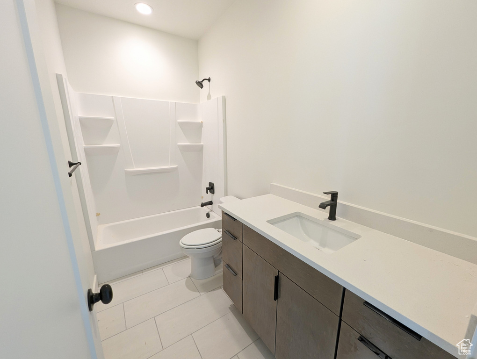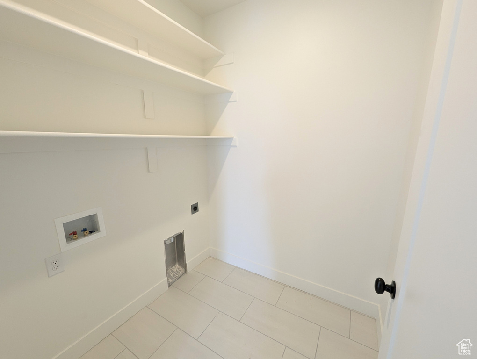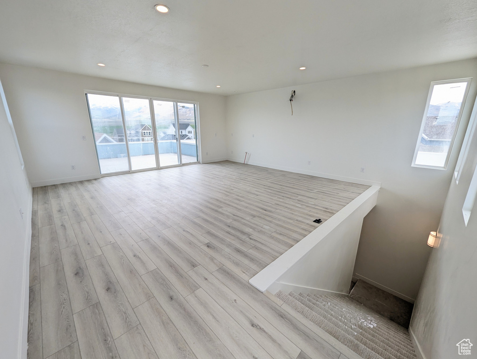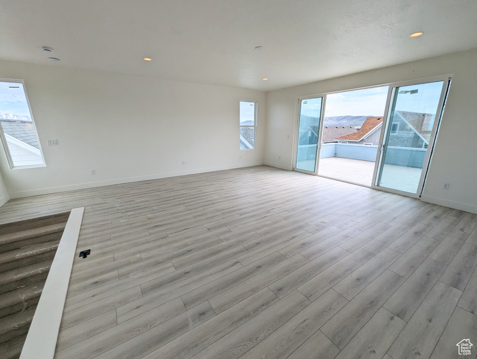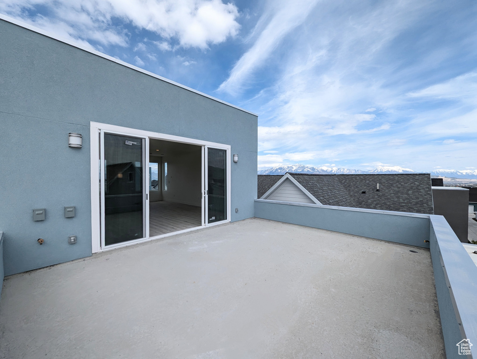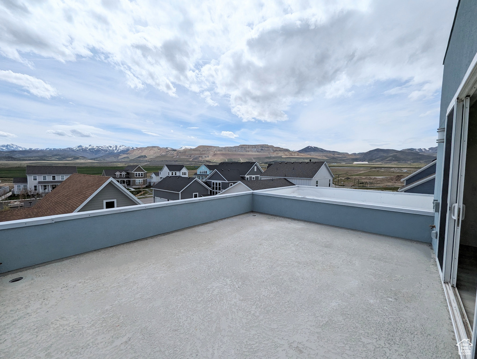Property Facts
Don't miss your chance on our last "Entrepreneur Sky" floorplan, estimated to be completed within 60 days! Large open space from the Great room to the one-of-a-kind Kitchen that boasts a huge island! Enhanced by a fireplace and upgraded railing on the vaulted area with double doors to a porch with an outdoor gas fireplace on the porch. This 3rd level Skyroom has wet bar rough-ins and a rooftop deck that is hot tub ready with views all around! Rare find of a convenient ground-level bedroom/office with an en-suite bathroom with a separate entrance from the porch. Price INCLUDES impressive upgrades and options such as Quartz countertops throughout, gas range, upgraded cabinets in kitchen with tons of storage! hard surface flooring, fully landscaped yard and more! SELLER INCENTIVE! $10,000 towards closing costs/rate buy down with preferred lender!
Property Features
Interior Features Include
- Bath: Sep. Tub/Shower
- Closet: Walk-In
- Den/Office
- Dishwasher, Built-In
- Disposal
- French Doors
- Oven: Wall
- Range: Gas
- Vaulted Ceilings
- Low VOC Finishes
- Floor Coverings: Carpet; Laminate; Tile
- Window Coverings: None
- Air Conditioning: Central Air; Electric
- Heating: Gas: Central
- Basement: (0% finished) Full
Exterior Features Include
- Exterior: Balcony; Double Pane Windows; Porch: Open; Sliding Glass Doors; Patio: Open
- Lot: Corner Lot; Sprinkler: Auto-Full; View: Mountain
- Landscape: Landscaping: Full
- Roof: Membrane
- Exterior: Composition; Stucco; Cement Board
- Patio/Deck: 1 Patio 1 Deck
- Garage/Parking: Attached; Opener
- Garage Capacity: 2
Inclusions
- Microwave
- Range
- Range Hood
Other Features Include
- Amenities: Electric Dryer Hookup; Home Warranty; Park/Playground; Swimming Pool; Tennis Court
- Utilities: Gas: Connected; Power: Connected; Sewer: Connected; Water: Connected
- Water: Culinary
- Community Pool
HOA Information:
- $139/Monthly
- Biking Trails; Hiking Trails; Picnic Area; Playground; Pool
Environmental Certifications
- Built Green; Energy Star
Zoning Information
- Zoning:
Rooms Include
- 4 Total Bedrooms
- Floor 2: 3
- Floor 1: 1
- 4 Total Bathrooms
- Floor 2: 2 Full
- Floor 1: 1 Full
- Floor 1: 1 Half
- Other Rooms:
- Floor 2: 1 Laundry Rm(s);
- Floor 1: 1 Family Rm(s); 1 Kitchen(s); 1 Semiformal Dining Rm(s);
Square Feet
- Floor 3: 556 sq. ft.
- Floor 2: 1133 sq. ft.
- Floor 1: 1137 sq. ft.
- Basement 1: 1123 sq. ft.
- Total: 3949 sq. ft.
Lot Size In Acres
- Acres: 0.08
Buyer's Brokerage Compensation
3% - The listing broker's offer of compensation is made only to participants of UtahRealEstate.com.
Schools
Designated Schools
View School Ratings by Utah Dept. of Education
Nearby Schools
| GreatSchools Rating | School Name | Grades | Distance |
|---|---|---|---|
5 |
Bastian School Public Elementary |
K-6 | 1.99 mi |
3 |
Copper Mountain Middle School Public Middle School |
7-9 | 1.88 mi |
5 |
Herriman High School Public High School |
10-12 | 1.74 mi |
4 |
Advantage Arts Academy Charter Elementary |
K-6 | 1.20 mi |
6 |
Athlos Academy of Utah Charter Elementary, Middle School |
K-8 | 1.79 mi |
4 |
American Academy of Innovation Charter Middle School, High School |
6-12 | 2.13 mi |
8 |
Herriman School Public Elementary |
K-6 | 2.25 mi |
7 |
Creekside Middle School Public Middle School |
7-9 | 2.43 mi |
7 |
Early Light Academy At Daybreak Charter Elementary, Middle School |
K-9 | 2.44 mi |
6 |
Butterfield Canyon School Public Elementary |
K-6 | 2.51 mi |
5 |
Silver Crest School Public Elementary |
K-6 | 2.55 mi |
6 |
Golden Fields School Public Elementary |
K-6 | 2.60 mi |
3 |
Antelope Canyon Elementary Public Elementary |
K-6 | 2.61 mi |
5 |
Oakcrest School Public Elementary |
K-6 | 2.95 mi |
NR |
Eagle Summit Academy Charter Elementary, Middle School, High School |
Ungraded | 3.03 mi |
Nearby Schools data provided by GreatSchools.
For information about radon testing for homes in the state of Utah click here.
This 4 bedroom, 4 bathroom home is located at 6961 W Highbrow Way #129 in South Jordan, UT. Built in 2024, the house sits on a 0.08 acre lot of land and is currently for sale at $899,850. This home is located in Salt Lake County and schools near this property include Aspen Elementary School, Mountain Creek Middle School, Herriman High School and is located in the Jordan School District.
Search more homes for sale in South Jordan, UT.
Contact Agent

Listing Broker
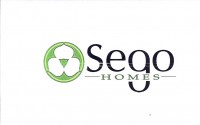
S H Realty LC
1028 East 140 North
Lindon, UT 84042
801-850-2040
