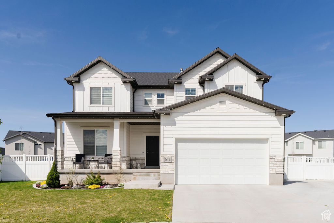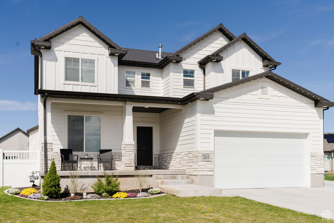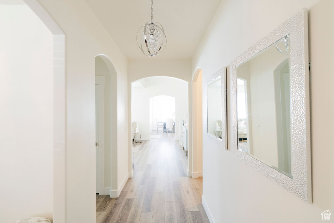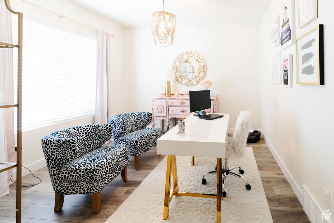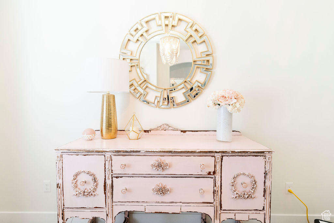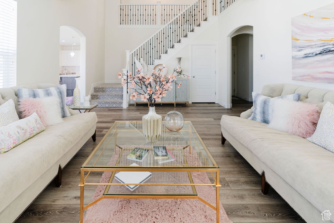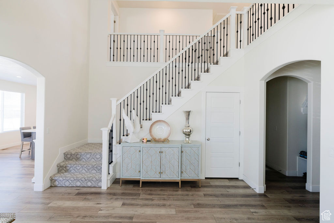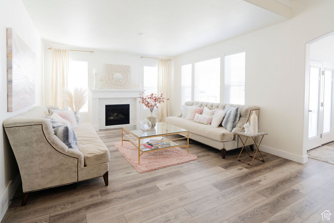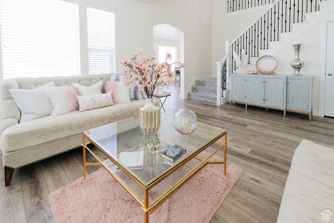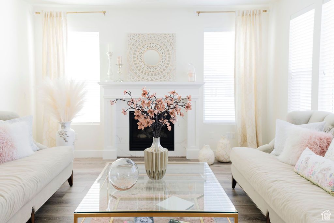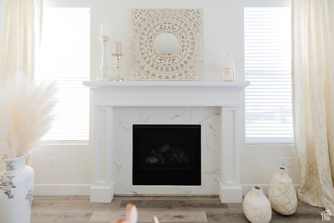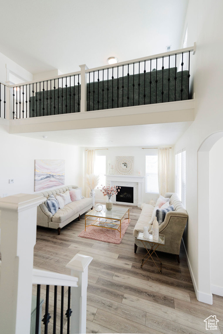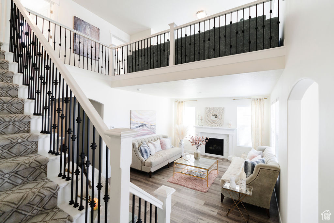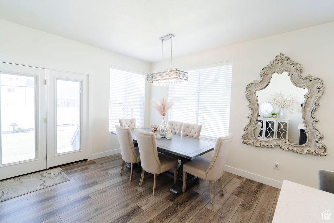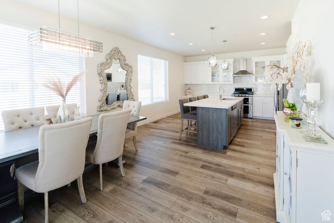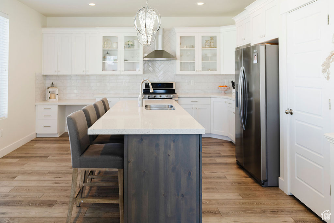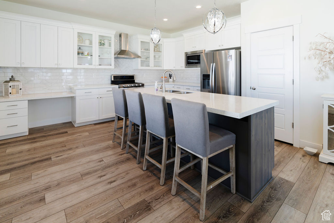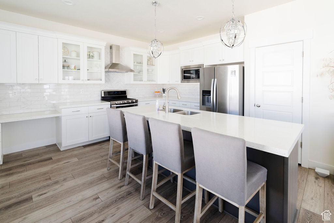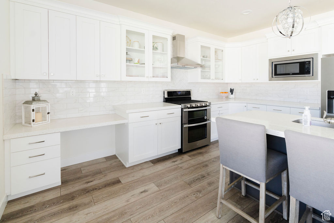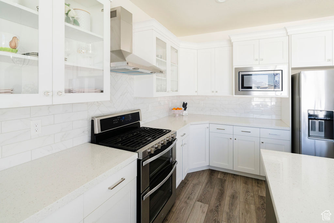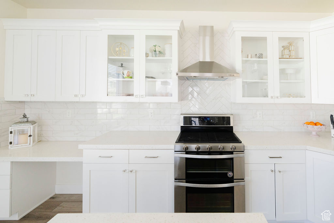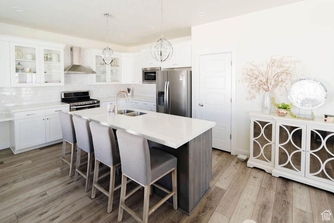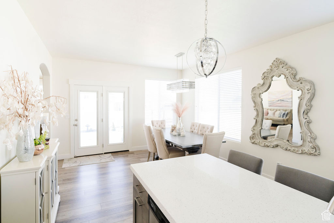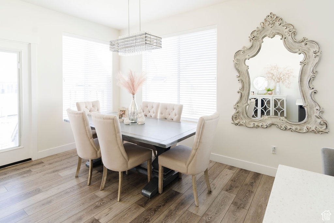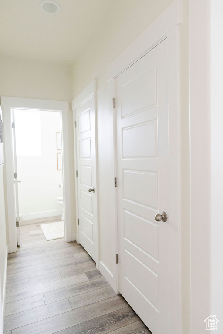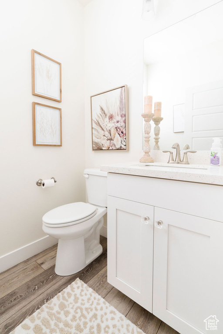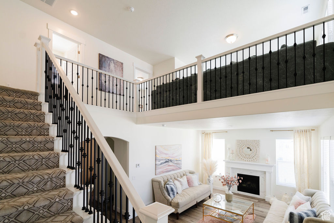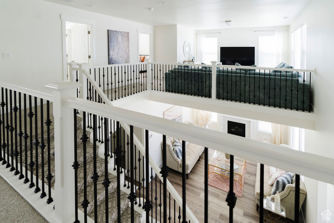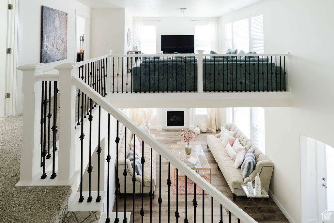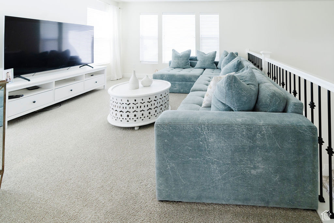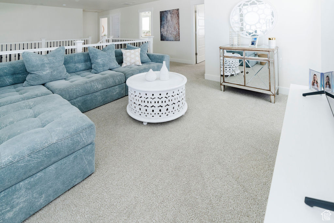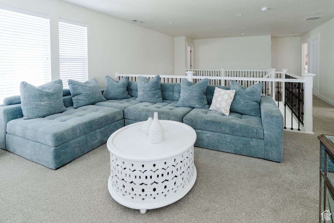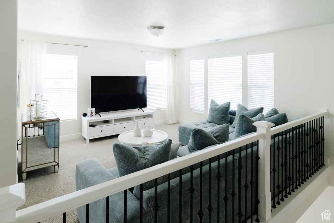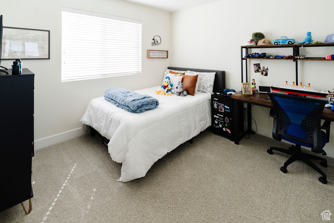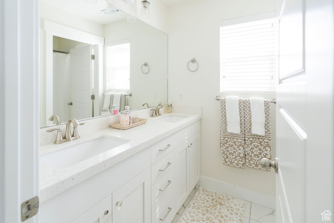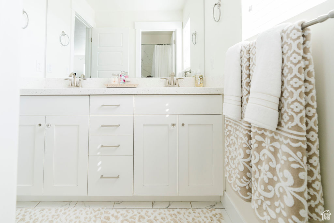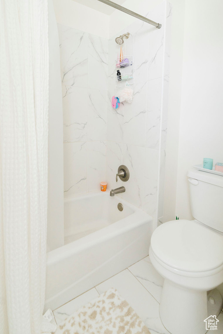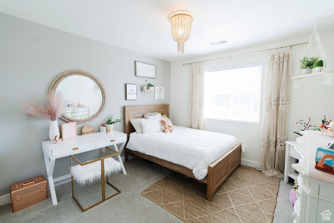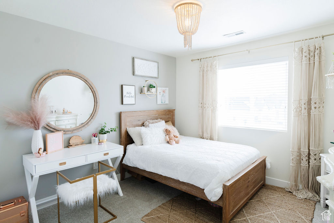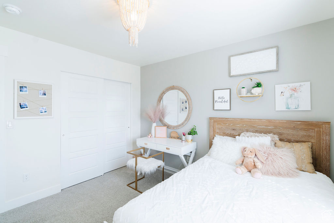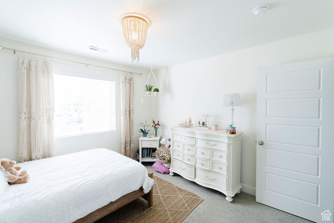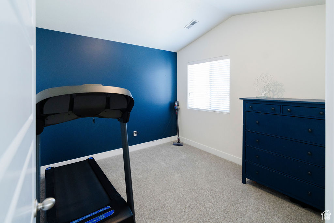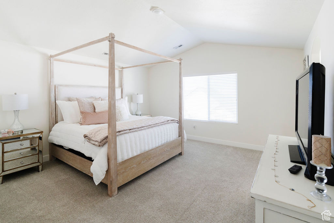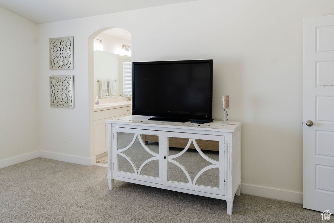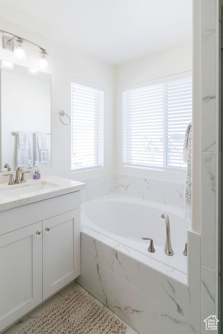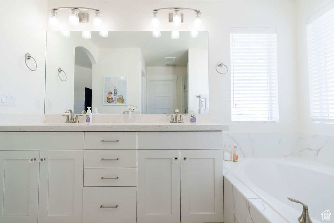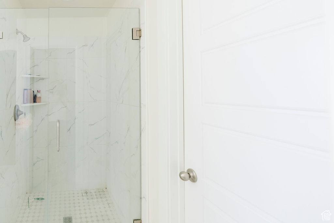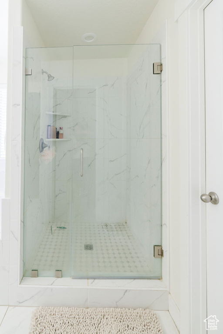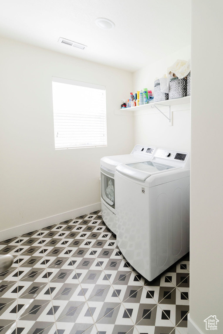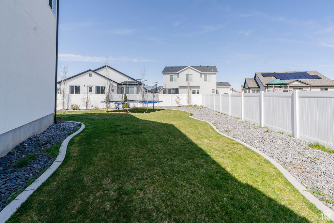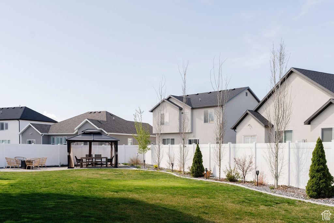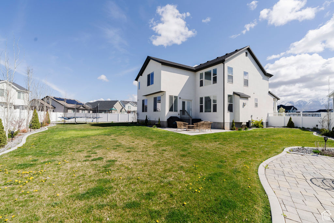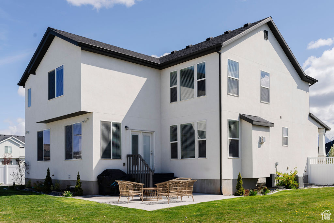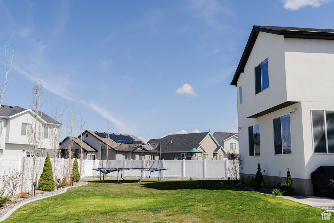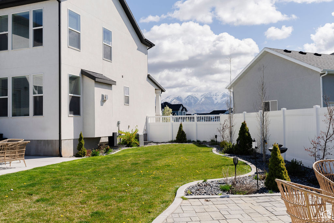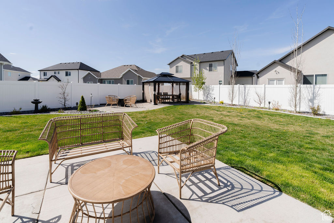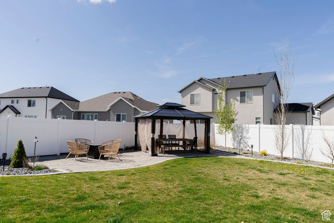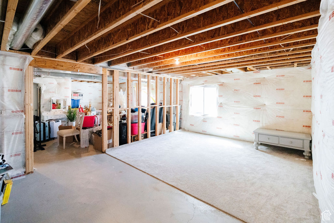Property Facts
Clark, STOP the car!! Welcome to your Dream Home! Luxury vinyl planking throughout the entire main level, quarts countertops, open loft with 4 bedrooms and laundry room upstairs. Huge backyard with open patio along with a second patio offering a covered gazebo. Home is located in family friendly neighborhood, close to schools, parks, walking trails with convenient access to the new West Davis Corridor. The style of this home is timeless, schedule your tour today!!
Property Features
Interior Features Include
- Bath: Master
- Bath: Sep. Tub/Shower
- Den/Office
- Disposal
- French Doors
- Gas Log
- Oven: Double
- Oven: Gas
- Range: Gas
- Video Door Bell(s)
- Floor Coverings: Carpet; Vinyl (LVP)
- Window Coverings: Blinds; Full
- Air Conditioning: Central Air; Electric
- Heating: Gas: Central; >= 95% efficiency
- Basement: (0% finished) Full
Exterior Features Include
- Exterior: Patio: Open
- Lot: Cul-de-Sac; Fenced: Full; Sprinkler: Auto-Full; Terrain, Flat; View: Mountain
- Landscape: Landscaping: Full
- Roof: Asphalt Shingles
- Exterior: Stone; Stucco; Cement Board
- Garage/Parking: Opener; Extra Length
- Garage Capacity: 3
Inclusions
- Dryer
- Gazebo
- Microwave
- Range
- Range Hood
- Refrigerator
- Washer
- Window Coverings
- Video Door Bell(s)
Other Features Include
- Amenities: Cable Tv Wired; Electric Dryer Hookup; Park/Playground; Tennis Court; Pickleball Court
- Utilities: Gas: Connected; Power: Available; Sewer: Connected; Sewer: Public; Water: Connected
- Water: Culinary; Secondary
HOA Information:
- $60/Monthly
- Other (See Remarks); Biking Trails; Hiking Trails; Maintenance Paid; Playground; Tennis Court
Zoning Information
- Zoning:
Rooms Include
- 4 Total Bedrooms
- Floor 2: 4
- 3 Total Bathrooms
- Floor 2: 2 Full
- Floor 1: 1 Half
- Other Rooms:
- Floor 2: 1 Family Rm(s); 1 Laundry Rm(s);
- Floor 1: 1 Family Rm(s); 1 Kitchen(s); 1 Bar(s);
Square Feet
- Floor 2: 1418 sq. ft.
- Floor 1: 1183 sq. ft.
- Basement 1: 1309 sq. ft.
- Total: 3910 sq. ft.
Lot Size In Acres
- Acres: 0.25
Buyer's Brokerage Compensation
2.5% - The listing broker's offer of compensation is made only to participants of UtahRealEstate.com.
Schools
Designated Schools
View School Ratings by Utah Dept. of Education
Nearby Schools
| GreatSchools Rating | School Name | Grades | Distance |
|---|---|---|---|
6 |
Sunburst School Public Elementary |
K-6 | 0.19 mi |
6 |
Legacy Jr High School Public Middle School |
7-9 | 0.92 mi |
NR |
3-6 Program (Clearfield HS) Public High School |
10-12 | 2.40 mi |
NR |
Mills Montessori School Private Elementary |
K-3 | 0.47 mi |
7 |
Sand Springs School Public Elementary |
K-6 | 0.71 mi |
3 |
North Davis Preparatory Academy Charter Elementary, Middle School |
K-9 | 1.01 mi |
7 |
Ellison Park School Public Preschool, Elementary |
PK | 1.16 mi |
NR |
Fernwood Academy Private High School |
9-12 | 1.20 mi |
8 |
Shoreline Junior High Public Middle School |
7-9 | 1.25 mi |
6 |
Heritage School Public Preschool, Elementary |
PK | 1.43 mi |
NR |
Dorius Academy Private High School |
9-12 | 1.61 mi |
3 |
Vae View School Public Preschool, Elementary |
PK | 1.65 mi |
NR |
Bravo Arts Academy Private Preschool, Elementary |
PK-K | 1.71 mi |
5 |
Bluff Ridge School Public Preschool, Elementary |
PK | 1.84 mi |
4 |
Antelope School Public Preschool, Elementary |
PK | 1.84 mi |
Nearby Schools data provided by GreatSchools.
For information about radon testing for homes in the state of Utah click here.
This 4 bedroom, 3 bathroom home is located at 2544 W 150 S in Layton, UT. Built in 2019, the house sits on a 0.25 acre lot of land and is currently for sale at $735,000. This home is located in Davis County and schools near this property include Sunburst Elementary Elementary School, Shoreline Jr High Middle School, Layton High School and is located in the Davis School District.
Search more homes for sale in Layton, UT.
Listing Broker

Help-U-Sell Legacy
1128 N. Hill Field Rd.
Layton , UT 84041
801-543-1212
