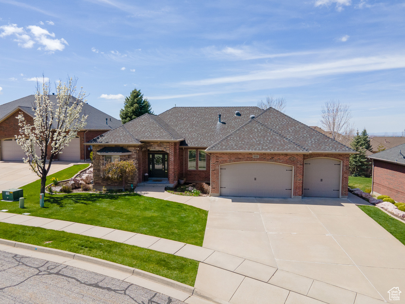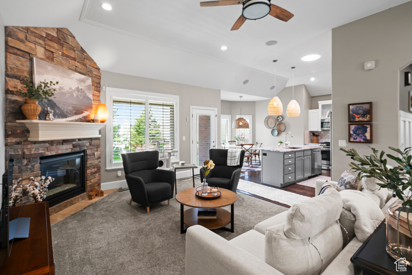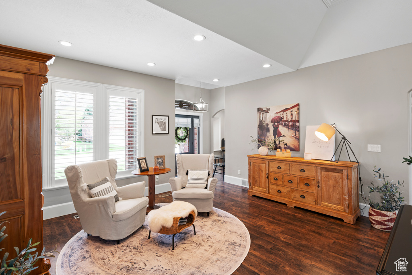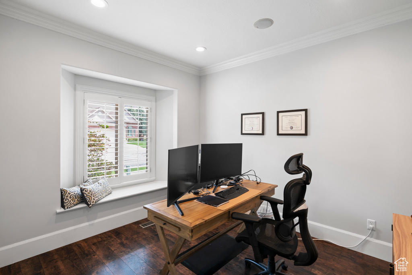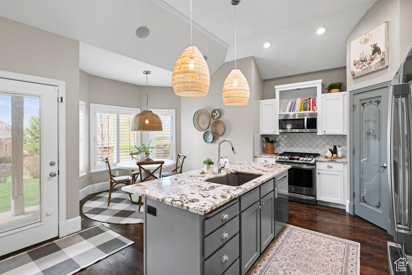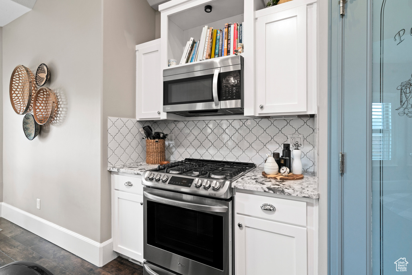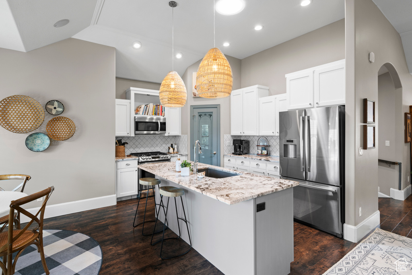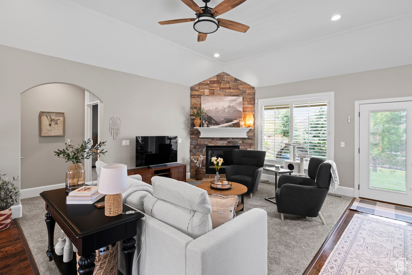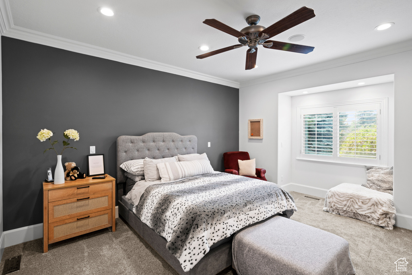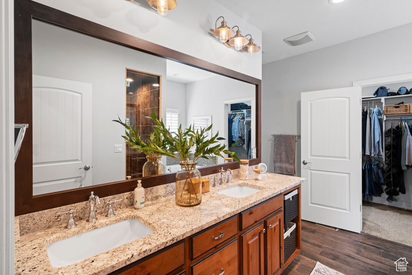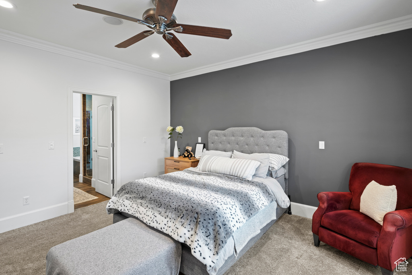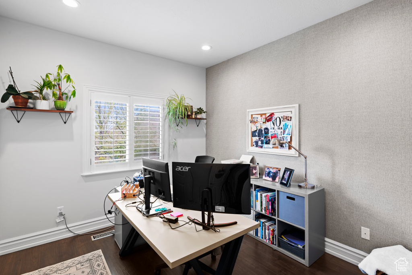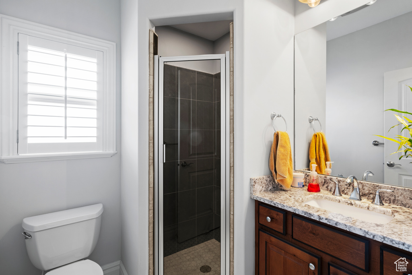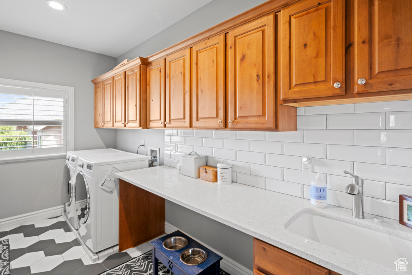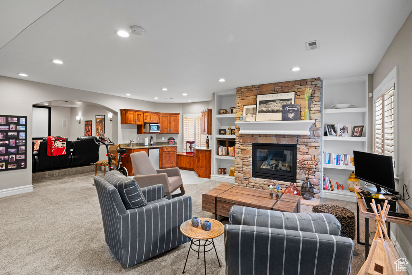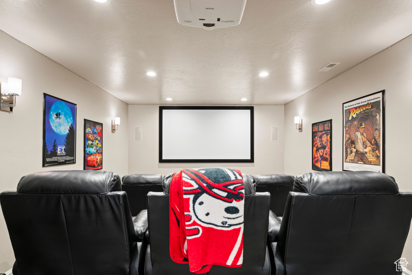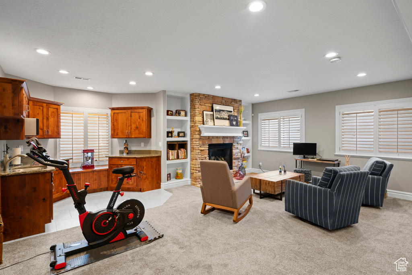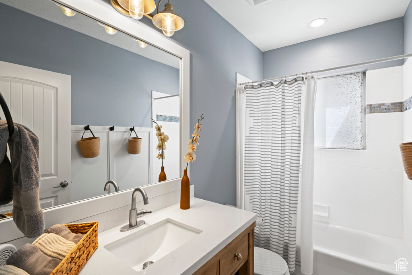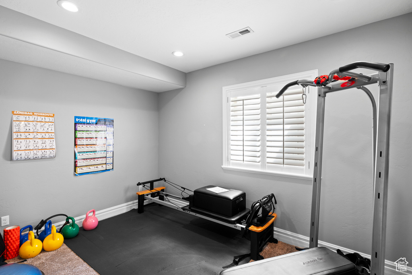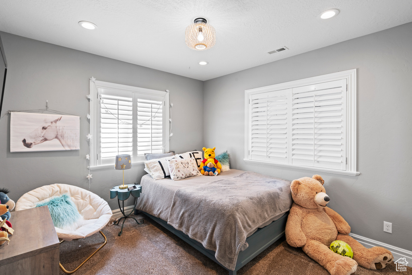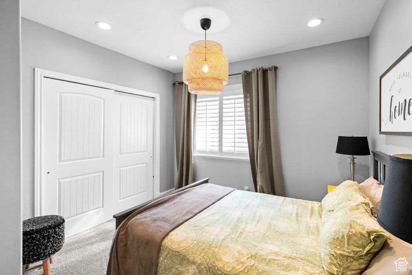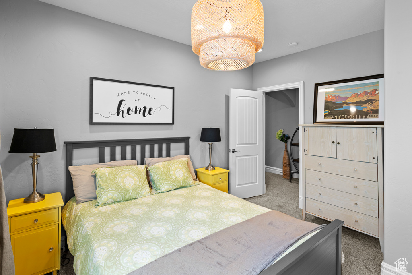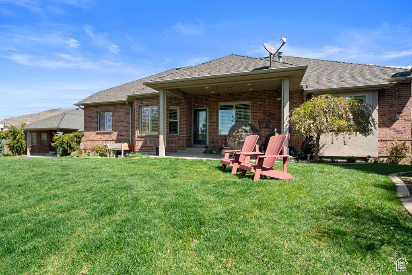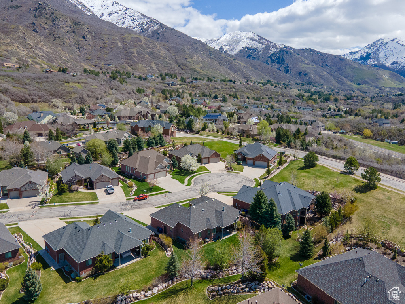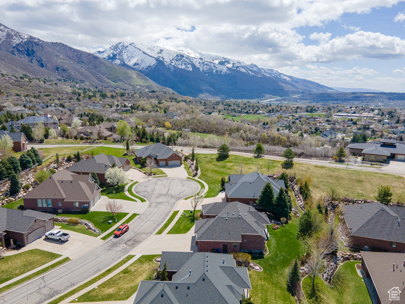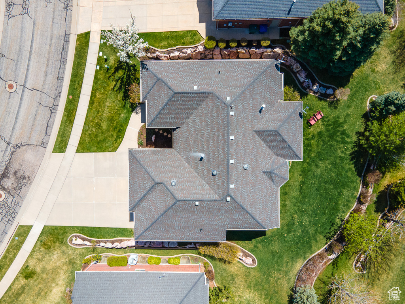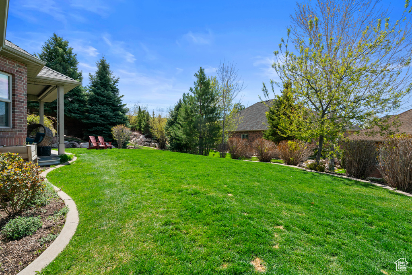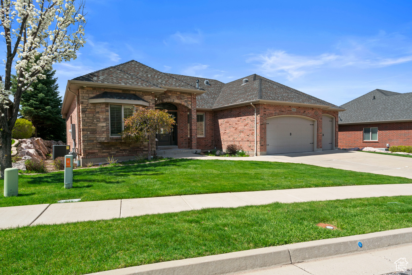Property Facts
Love Where You Live at Hampton on the Green - Where Every Day Feels Like a Retreat! Nestled high on the south East Bench in Ogden, just off Skyline Parkway, this exquisite 5 bedroom, 3 bathroom rambler epitomizes picturesque living. Situated on a peaceful cul-de-sac with gorgeous mountain views, this home offers the perfect blend of tranquility and convenience. Don't miss the opportunity to make this stunning retreat your own. Be sure to explore all the photos and take the virtual 3D walk-through to fully appreciate all that this home has to offer! Main Level: Step into a haven of elegance and comfort, where plantation shutters, skylights, and vaulted ceilings accentuate the spaciousness and natural light. Rich-hued faux-wood flooring adds warmth to the inviting ambiance. Curl up with a good book by the corner gas log fireplace in the great room or find motivation for your next big thing in the private office ... with a view! The newly updated kitchen boasts granite countertops, a stylish island with overhang for seating, and top-of-the-line appliances including a 5-burner gas range. The main level laundry room has cabinets, a granite countertop and a sink. The primary bedroom suite is a serene haven, featuring an en-suite bathroom complete with double sinks, shower with glass door, separate jetted tub, and a walk-in closet. Finished Basement: Entertainment awaits in the fully finished basement, where a theater room beckons with a projector & screen, AV receiver, and plush theater-style seating - all included! A kitchenette/wet bar makes hosting a breeze, while three additional bedrooms offer comfort and privacy. Gather around the stonework gas log fireplace or let little ones explore the charming playhouse tucked beneath the stairs. Ample storage space. Outdoor Space: Rain or shine, and even if it's snowing, escape to the outdoors on the covered patio, where mature trees provide shade and manicured green grass invites relaxation. Flower beds add a splash of color to the landscaped surroundings. Additional Included Features: This home is equipped with a water softener; Nest smart thermostat, smoke and carbon monoxide detectors; Arlo video cameras and doorbell; Cove Security System security & fire alarm system; MyQ garage door opener; central vacuum. The French door refrigerator with in-door water and ice dispenser and the washer and dryer are included, too. Hampton on the Green Community: Experience low-maintenance living in this professionally managed community where happy homeowners abound and pets are welcome. The HOA Fee of $275 per month covers common area insurance and maintenance; snow removal of common areas; lawn care, fertilization and aeration, as well as spring and fall clean-up. The HOA Reinvestment/Transfer Fees are $300. Schools: This home is within the Ogden School District boundaries serving Shadow Valley Elementary, Mount Ogden Jr High, Ogden High School, and DaVinci Academy Charter School (K-12).
Property Features
Interior Features Include
- Alarm: Fire
- Alarm: Security
- Bar: Wet
- Bath: Master
- Bath: Sep. Tub/Shower
- Central Vacuum
- Closet: Walk-In
- Den/Office
- Dishwasher, Built-In
- Disposal
- Floor Drains
- Gas Log
- Jetted Tub
- Oven: Gas
- Range: Gas
- Range/Oven: Free Stdng.
- Vaulted Ceilings
- Granite Countertops
- Theater Room
- Video Door Bell(s)
- Video Camera(s)
- Floor Coverings: Carpet; Laminate; Tile
- Window Coverings: Plantation Shutters
- Air Conditioning: Central Air; Electric
- Heating: Forced Air; Gas: Central
- Basement: (95% finished) Daylight; Full
Exterior Features Include
- Exterior: Awnings; Double Pane Windows; Entry (Foyer); Outdoor Lighting; Patio: Covered; Skylights; Patio: Open
- Lot: Cul-de-Sac; Curb & Gutter; Road: Paved; Sidewalks; Sprinkler: Auto-Full; View: Mountain
- Landscape: Landscaping: Full; Mature Trees; Pines
- Roof: Asphalt Shingles
- Exterior: Brick; Stone; Stucco
- Patio/Deck: 1 Patio
- Garage/Parking: Attached; Extra Height; Opener
- Garage Capacity: 3
Inclusions
- Alarm System
- Ceiling Fan
- Dryer
- Fireplace Insert
- Microwave
- Range
- Range Hood
- Refrigerator
- Satellite Dish
- Washer
- Water Softener: Own
- Window Coverings
- Projector
- Video Door Bell(s)
- Video Camera(s)
- Smart Thermostat(s)
Other Features Include
- Amenities: Cable Tv Available; Electric Dryer Hookup
- Utilities: Gas: Connected; Power: Connected; Sewer: Connected; Sewer: Public; Water: Connected
- Water: Culinary; Secondary
- Project Restrictions
HOA Information:
- $275/Monthly
- Transfer Fee: $300
- Other (See Remarks); Pet Rules; Pets Permitted; Snow Removal
Zoning Information
- Zoning: PRUD
Rooms Include
- 5 Total Bedrooms
- Floor 1: 2
- Basement 1: 3
- 3 Total Bathrooms
- Floor 1: 1 Full
- Floor 1: 1 Three Qrts
- Basement 1: 1 Full
- Other Rooms:
- Floor 1: 1 Formal Living Rm(s); 1 Kitchen(s); 1 Bar(s); 1 Laundry Rm(s);
- Basement 1: 1 Family Rm(s); 1 Den(s);;
Square Feet
- Floor 1: 1871 sq. ft.
- Basement 1: 1855 sq. ft.
- Total: 3726 sq. ft.
Lot Size In Acres
- Acres: 0.08
Buyer's Brokerage Compensation
2.5% - The listing broker's offer of compensation is made only to participants of UtahRealEstate.com.
Schools
Designated Schools
View School Ratings by Utah Dept. of Education
Nearby Schools
| GreatSchools Rating | School Name | Grades | Distance |
|---|---|---|---|
3 |
Uintah School Public Elementary |
K-6 | 0.54 mi |
3 |
South Ogden Junior High School Public Middle School |
7-9 | 2.05 mi |
3 |
Bonneville High School Public High School |
10-12 | 2.86 mi |
NR |
Childrens Classic #2 Private Preschool, Elementary |
PK-K | 0.61 mi |
NR |
Providence Montessori Academy Private Preschool, Elementary |
PK | 1.02 mi |
7 |
Shadow Valley School Public Elementary |
K-6 | 1.04 mi |
NR |
Mckay Dee School Private Middle School, High School |
7-12 | 1.21 mi |
NR |
Providence Montessori Private Preschool, Elementary |
PK-3 | 1.41 mi |
10 |
No Ut Academy For Math Engineering & Science Ogden Charter High School |
10-12 | 1.82 mi |
NR |
Weber State University Charter Academy Elementary |
2.05 mi | |
6 |
South Weber School Public Elementary |
K-6 | 2.06 mi |
4 |
Highmark Charter School Charter Elementary, Middle School |
K-9 | 2.15 mi |
6 |
H Guy Child School Public Elementary |
K-6 | 2.16 mi |
NR |
Wasatch Christian School Private Preschool, Elementary |
PK-5 | 2.29 mi |
NR |
Weber Basin High School Private Elementary, Middle School, High School |
Ungraded | 2.31 mi |
Nearby Schools data provided by GreatSchools.
For information about radon testing for homes in the state of Utah click here.
This 5 bedroom, 3 bathroom home is located at 5531 Chokecherry Ct in Ogden, UT. Built in 2006, the house sits on a 0.08 acre lot of land and is currently for sale at $840,000. This home is located in Weber County and schools near this property include Shadow Valley Elementary School, Mount Ogden Middle School, Ogden High School and is located in the Ogden School District.
Search more homes for sale in Ogden, UT.
Contact Agent

Listing Broker

Novak Advantage Real Estate
3636 N 2900 E
Layton, UT 84040
801-726-1443
