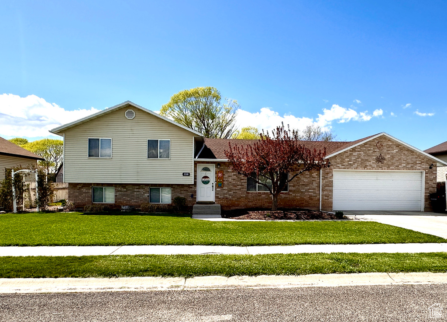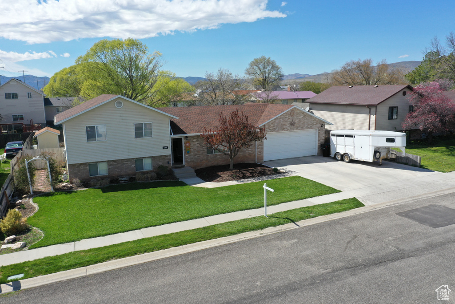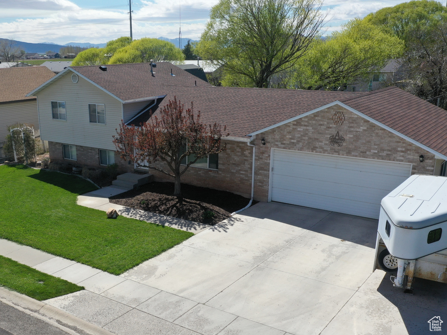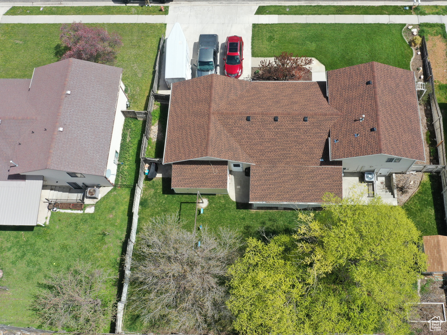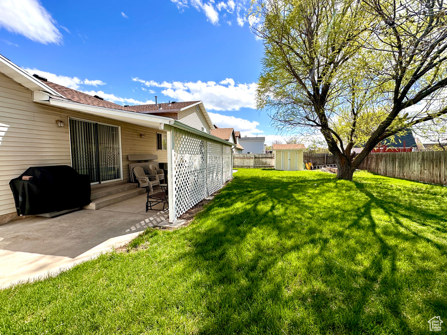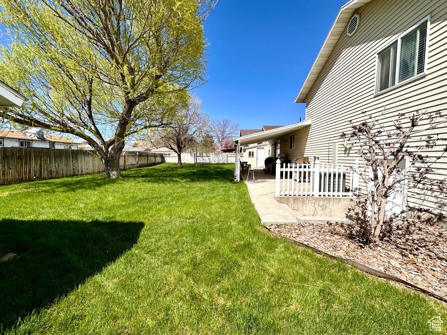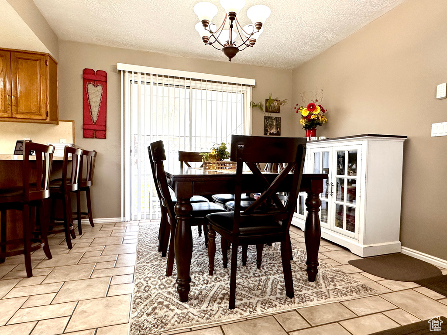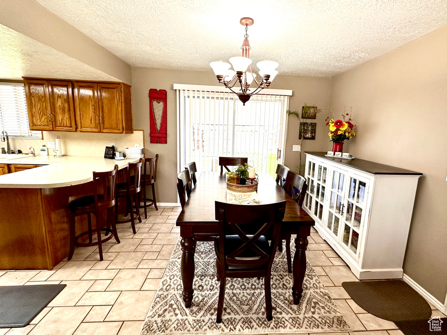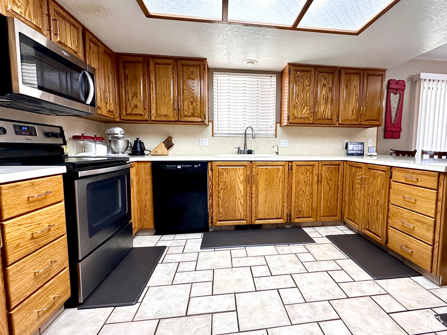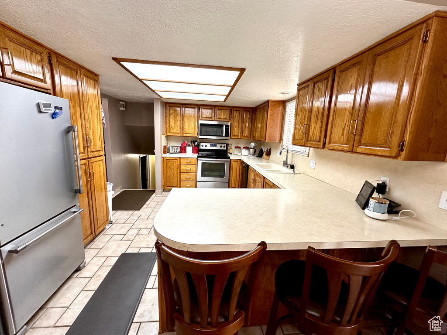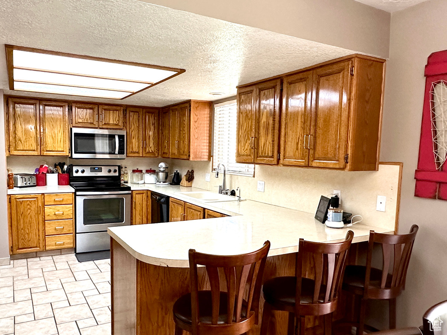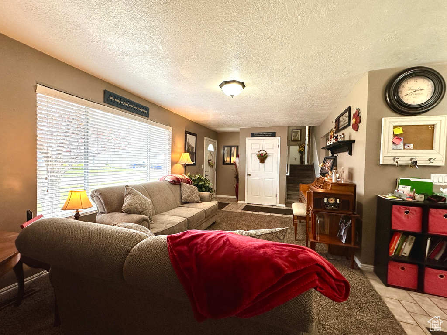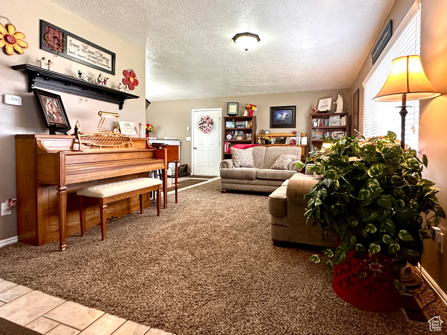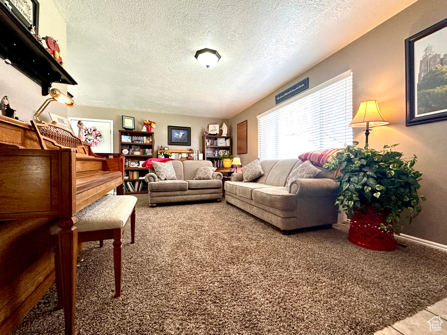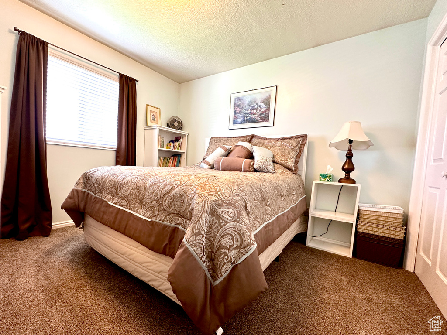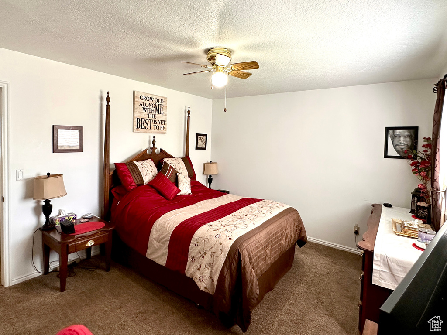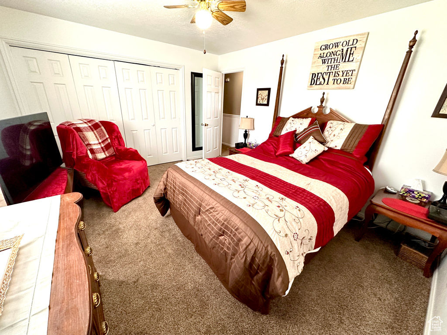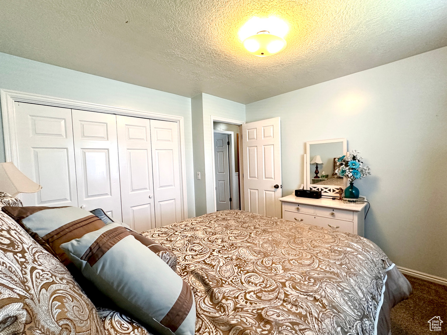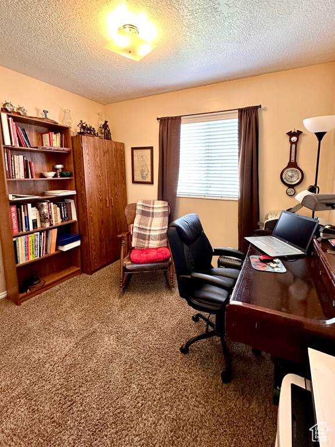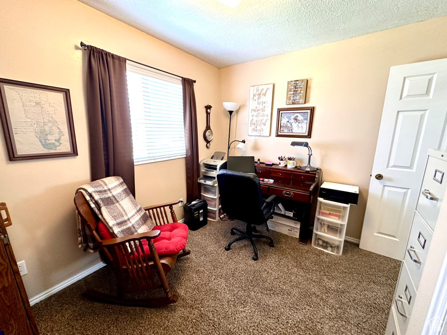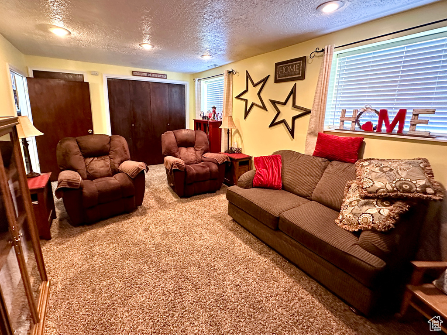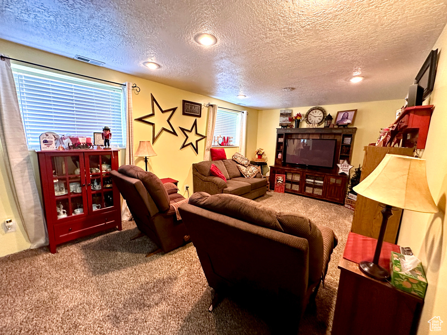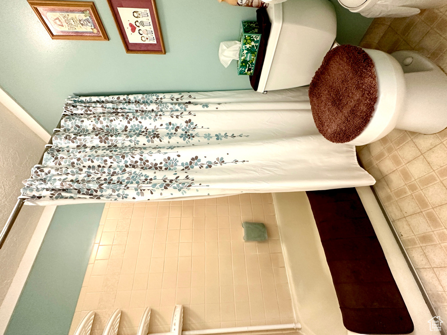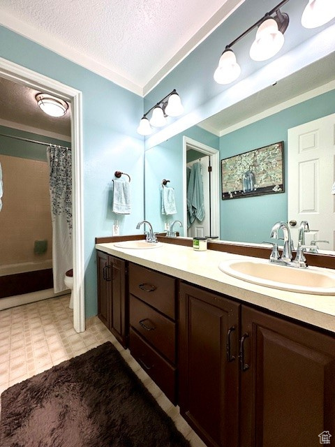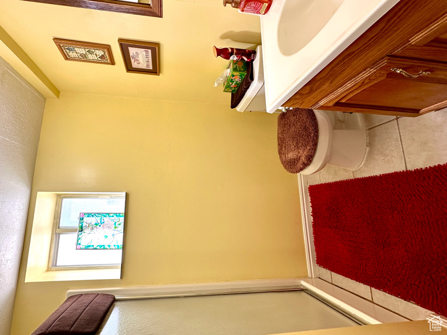Property Facts
Preferred lender has a FHA 100% financing available for those that qualify . Preferred lender will pay for appraisal upon closing .Call for more details Come see this beautiful,well maintained home . Enjoy its immaculate yard while BBQ'ing from the covered back patio. Large kitchen with plenty of cabinetry and storage space. Large family room in basement could easily be used as another bedroom or even master bedroom ( it has a large closet ) 3/4 bath located across hall. There is a workshop that is attached to garage that provides tinkering space OR lot's of storage for all those seasonal decorations, or outdoor sports collections :) Close but not to close to I-15 to make commuting easy. Square footage figures are provided as a courtesy estimate only and were obtained from county records \previous mls listing Buyer is advised to obtain an independent measurement.
Property Features
Interior Features Include
- Dishwasher, Built-In
- Disposal
- Range/Oven: Free Stdng.
- Floor Coverings: Carpet; Laminate; Tile; Vinyl
- Air Conditioning: Central Air; Electric
- Heating: Forced Air; Gas: Central
- Basement: (90% finished) Full; Walkout
Exterior Features Include
- Exterior: Double Pane Windows; Patio: Covered; Sliding Glass Doors
- Lot: See Remarks; Curb & Gutter; Fenced: Full; Road: Paved; Sidewalks; Terrain, Flat
- Landscape: Landscaping: Full; Mature Trees
- Roof: Asphalt Shingles
- Exterior: Aluminum; Brick
- Patio/Deck: 1 Patio
- Garage/Parking: Attached; Opener; Workshop
- Garage Capacity: 2
Inclusions
- Ceiling Fan
- Microwave
- Range
- Refrigerator
- Storage Shed(s)
- Window Coverings
Other Features Include
- Amenities: Cable Tv Available; Workshop
- Utilities: Gas: Connected; Power: Connected; Sewer: Connected; Sewer: Public; Water: Connected
- Water: See Remarks; Culinary
Zoning Information
- Zoning:
Rooms Include
- 3 Total Bedrooms
- Floor 2: 3
- 2 Total Bathrooms
- Floor 2: 1 Full
- Basement 1: 1 Three Qrts
- Other Rooms:
- Floor 1: 1 Formal Living Rm(s); 1 Kitchen(s); 1 Semiformal Dining Rm(s);
- Basement 1: 1 Family Rm(s); 1 Laundry Rm(s);
Square Feet
- Floor 2: 562 sq. ft.
- Floor 1: 562 sq. ft.
- Basement 1: 528 sq. ft.
- Total: 1652 sq. ft.
Lot Size In Acres
- Acres: 0.21
Buyer's Brokerage Compensation
2.5% - The listing broker's offer of compensation is made only to participants of UtahRealEstate.com.
Schools
Designated Schools
View School Ratings by Utah Dept. of Education
Nearby Schools
| GreatSchools Rating | School Name | Grades | Distance |
|---|---|---|---|
5 |
Mckinley School Public Preschool, Elementary |
PK | 0.54 mi |
5 |
Alice C. Harris Intermediate School Public Middle School |
6-7 | 1.11 mi |
5 |
Bear River High School Public High School |
10-12 | 1.61 mi |
6 |
North Park School Public Elementary |
K-5 | 1.40 mi |
NR |
Heritage Foundation School Private Preschool, Elementary, Middle School, High School |
PK | 1.73 mi |
4 |
Bear River Middle School Public Middle School, High School |
8-10 | 1.75 mi |
7 |
Garland School Public Elementary |
K-5 | 2.22 mi |
3 |
Century School Public Elementary |
K-5 | 5.26 mi |
7 |
Fielding School Public Preschool, Elementary |
PK | 7.28 mi |
8 |
Mountainside School Public Preschool, Elementary |
PK | 11.44 mi |
NR |
Uinta Academy Private Middle School, High School |
7-12 | 11.96 mi |
6 |
Discovery School Public Preschool, Elementary |
PK | 12.83 mi |
6 |
Foothill School Public Elementary |
K-5 | 13.13 mi |
NR |
New Horizons Academy Private Elementary, Middle School, High School |
3-12 | 13.22 mi |
NR |
Triumph Academy Private Middle School, High School |
7-12 | 13.25 mi |
Nearby Schools data provided by GreatSchools.
For information about radon testing for homes in the state of Utah click here.
This 3 bedroom, 2 bathroom home is located at 1100 S 600 W in Tremonton, UT. Built in 1987, the house sits on a 0.21 acre lot of land and is currently for sale at $399,000. This home is located in Box Elder County and schools near this property include McKinley Elementary School, Alice C Harris Middle School, Bear River High School and is located in the Box Elder School District.
Search more homes for sale in Tremonton, UT.
Contact Agent

Listing Broker
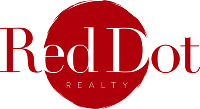
Red Dot Realty PLLC
369 East Center Street
Kaysville, UT 84037
801-808-6249
