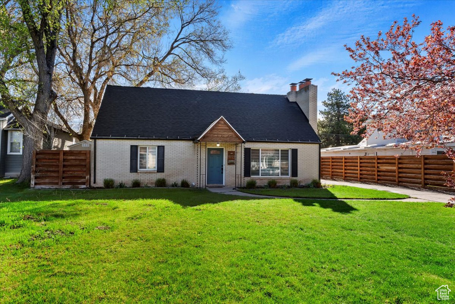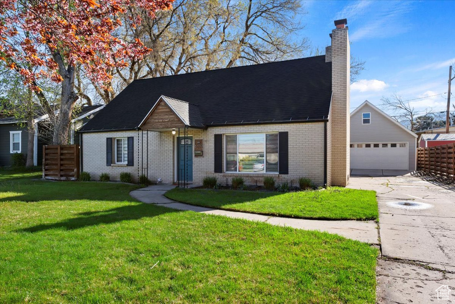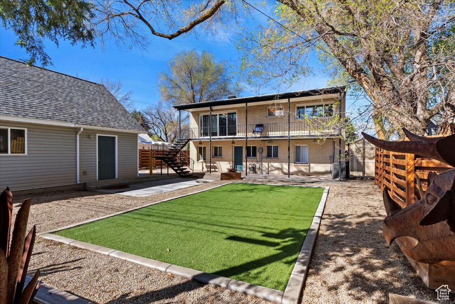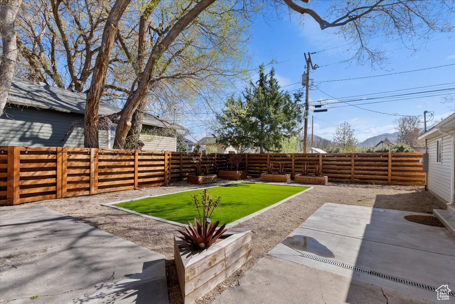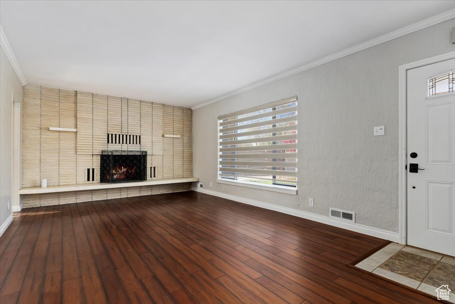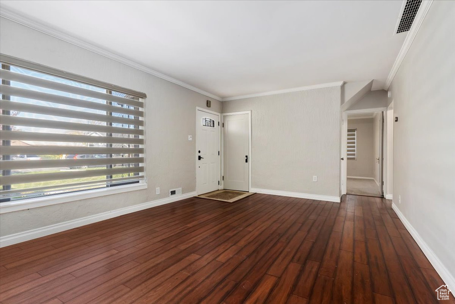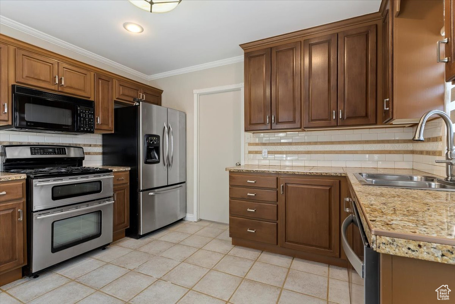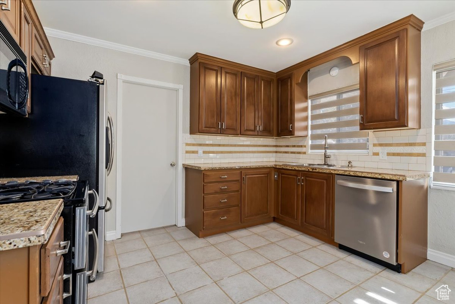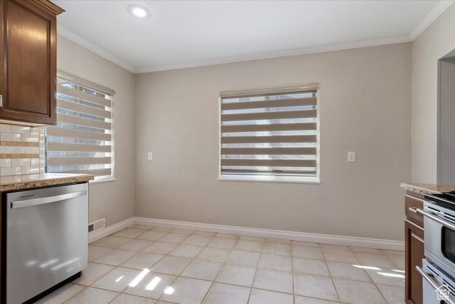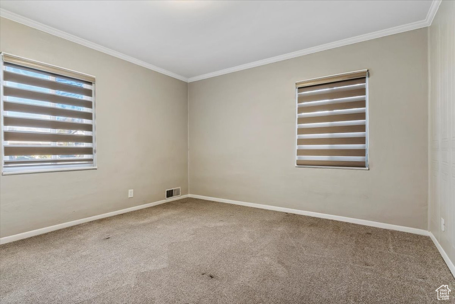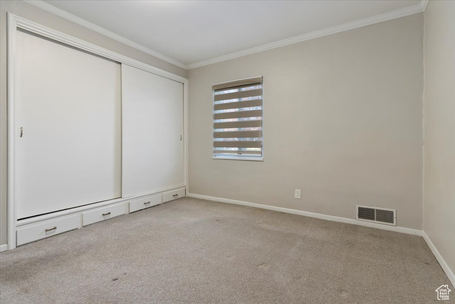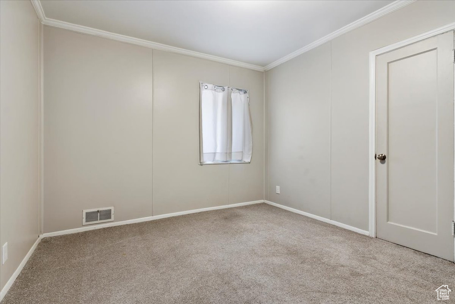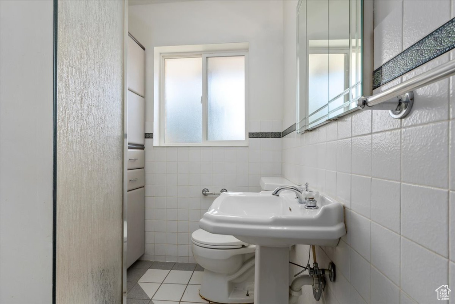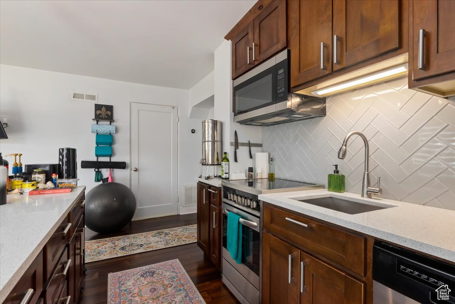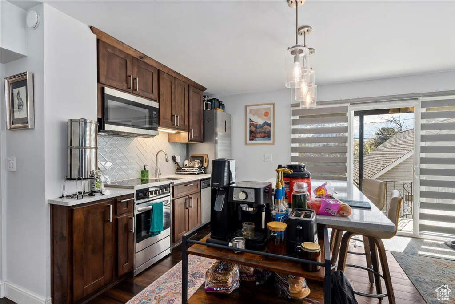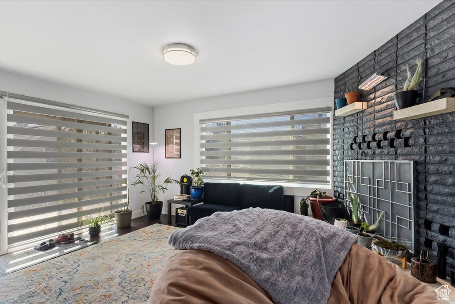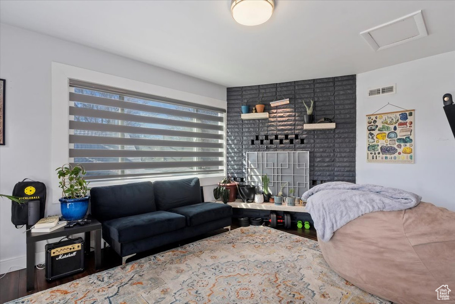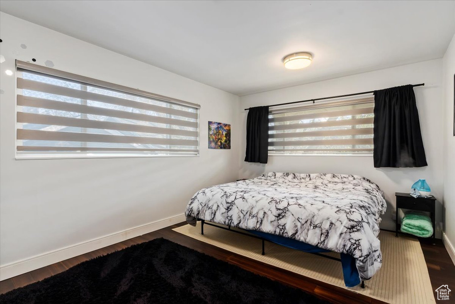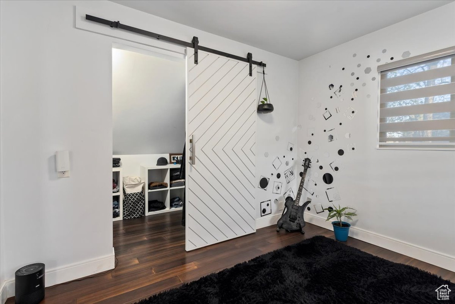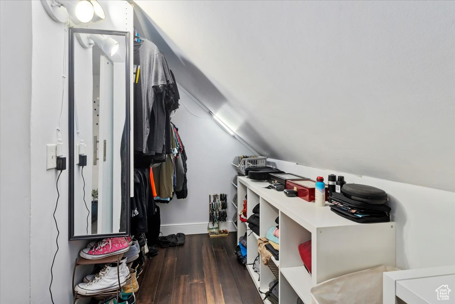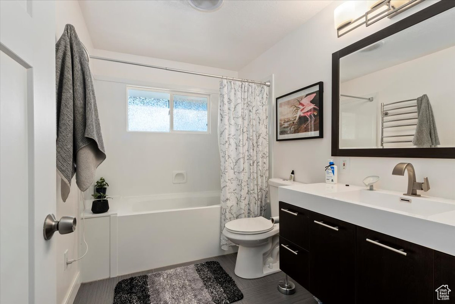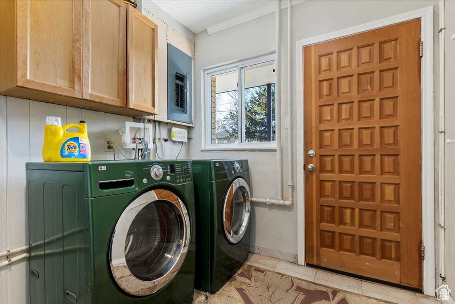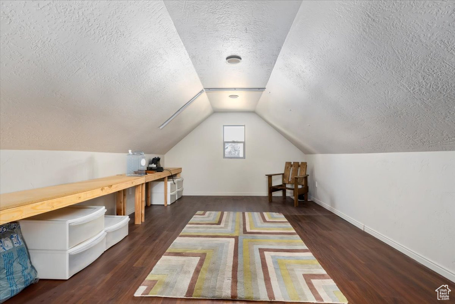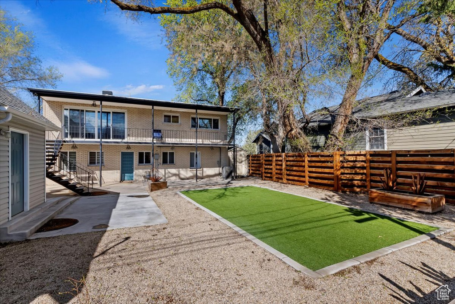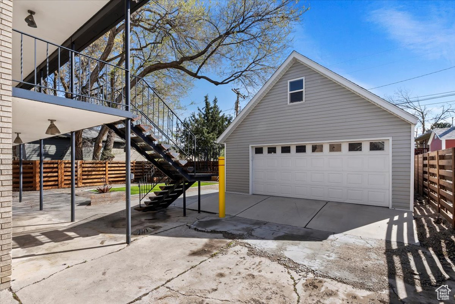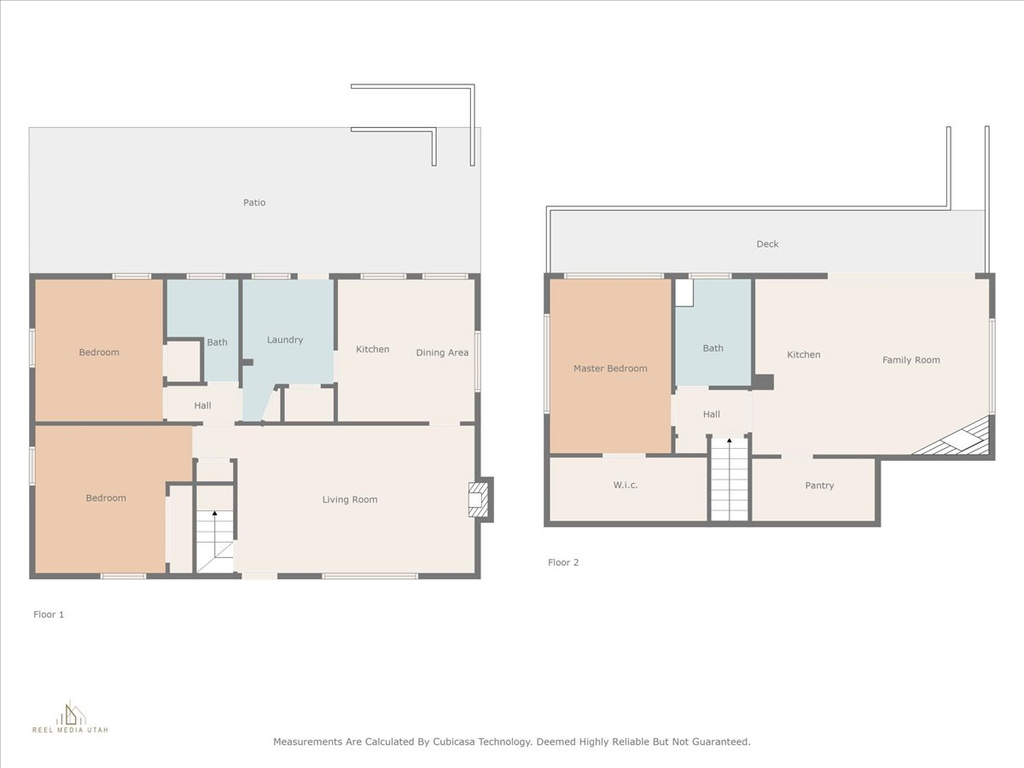Property Facts
Perfect home for either owner occupied or investors! The main floor is 2 bed 1 bath with nice kitchen and large family room. The second floor, with it's own independent entrance, is 1 bed/1 bath with kitchen and family room. There is a shared laundry on the main floor. Plus, there's a bonus room above the two car garage (approx 250 additional sqft), perfect for home office, yoga studio, workout space, play room etc! The backyard is a beautiful oasis with xeriscape, planters and artificial turf.
Property Features
Interior Features Include
- Bar: Dry
- Closet: Walk-In
- Kitchen: Second
- Mother-in-Law Apt.
- Range: Gas
- Range/Oven: Free Stdng.
- Smart Thermostat(s)
- Floor Coverings: Carpet; Laminate; Tile
- Window Coverings: Full
- Air Conditioning: Central Air; Electric
- Heating: Forced Air
- Basement: Slab
Exterior Features Include
- Exterior: See Remarks; Balcony; Double Pane Windows; Outdoor Lighting; Patio: Covered; Sliding Glass Doors
- Lot: Fenced: Part; Sprinkler: Auto-Full; Terrain, Flat; View: Mountain
- Landscape: Landscaping: Full; Xeriscaped
- Roof: Asphalt Shingles
- Exterior: Brick
- Patio/Deck: 1 Patio
- Garage/Parking: See Remarks; Detached; Extra Width; Opener; Extra Length
- Garage Capacity: 2
Inclusions
- Dryer
- Microwave
- Range
- Refrigerator
- Storage Shed(s)
- Washer
- Window Coverings
- Smart Thermostat(s)
Other Features Include
- Amenities: See Remarks
- Utilities: Gas: Connected; Sewer: Connected; Water: Connected
- Water: Culinary
Accessory Dwelling Unit (ADU):
- Attached
- Currently Rented
- Monthly Rent: $1,600
- Approx Sq. Ft.: 780 sqft
- Beds: 1
- Baths: 1
- Kitchen Included: Yes
- Separate Entrance: Yes
- Separate Water Meter: No
- Separate Gas Meter: No
- Separate Electric Meter: No
Zoning Information
- Zoning: 1108
Rooms Include
- 3 Total Bedrooms
- Floor 2: 1
- Floor 1: 2
- 2 Total Bathrooms
- Floor 2: 1 Full
- Floor 1: 1 Three Qrts
- Other Rooms:
- Floor 2: 1 Family Rm(s); 1 Bar(s);
- Floor 1: 1 Family Rm(s); 1 Kitchen(s); 1 Laundry Rm(s);
Square Feet
- Floor 2: 780 sq. ft.
- Floor 1: 1104 sq. ft.
- Total: 1884 sq. ft.
Lot Size In Acres
- Acres: 0.19
Buyer's Brokerage Compensation
2.5% - The listing broker's offer of compensation is made only to participants of UtahRealEstate.com.
Schools
Designated Schools
View School Ratings by Utah Dept. of Education
Nearby Schools
| GreatSchools Rating | School Name | Grades | Distance |
|---|---|---|---|
3 |
James E Moss School Public Preschool, Elementary |
PK | 0.47 mi |
3 |
Hillcrest Jr High School Public Middle School |
7-9 | 0.90 mi |
NR |
Murray Adult Transition Public High School |
9-12 | 0.56 mi |
2 |
Utah Virtual Academy Charter Elementary, Middle School, High School |
K-12 | 0.19 mi |
4 |
Parkside School Public Elementary |
K-6 | 0.75 mi |
NR |
Learning Tree East Private Preschool, Elementary |
PK-K | 0.93 mi |
5 |
Murray High School Public High School |
10-12 | 1.02 mi |
1 |
Granite Peaks High School Public Elementary, Middle School, High School |
K-12 | 1.03 mi |
NR |
Newcomer Academy Public High School |
9-12 | 1.04 mi |
NR |
Murray District Elementary, Middle School, High School |
1.08 mi | |
NR |
Salt Lake Observation & Assessment (YIC) Public Middle School, High School |
8-12 | 1.08 mi |
1 |
Youth Educational Support School (Yic) Public Elementary, Middle School, High School |
K-12 | 1.11 mi |
4 |
Lincoln School Public Preschool, Elementary |
PK | 1.11 mi |
NR |
Artec (Non-Custodial) Public Middle School, High School |
7-12 | 1.15 mi |
NR |
Summit Christian Academy Private Preschool, Elementary, Middle School |
PK | 1.18 mi |
Nearby Schools data provided by GreatSchools.
For information about radon testing for homes in the state of Utah click here.
This 3 bedroom, 2 bathroom home is located at 4659 S Atwood Blvd in Murray, UT. Built in 1948, the house sits on a 0.19 acre lot of land and is currently for sale at $625,000. This home is located in Salt Lake County and schools near this property include Parkside Elementary School, Hillcrest Middle School, Murray High School and is located in the Murray School District.
Search more homes for sale in Murray, UT.
Contact Agent
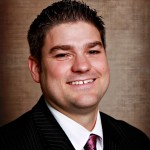
Listing Broker
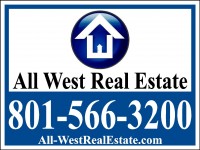
All West Inc.
2221 West Williamsburg Circle
West Jordan, UT 84088
801-808-2644
