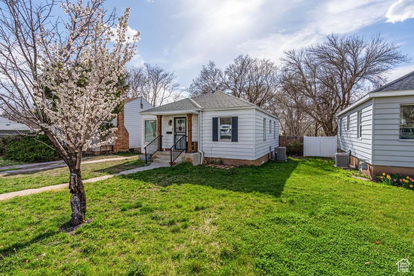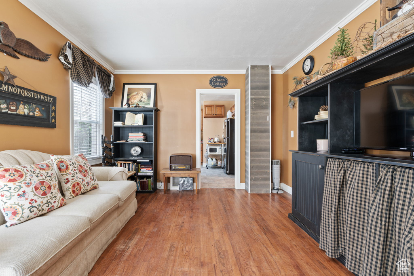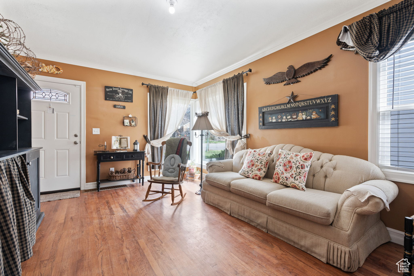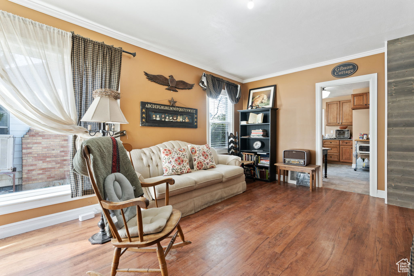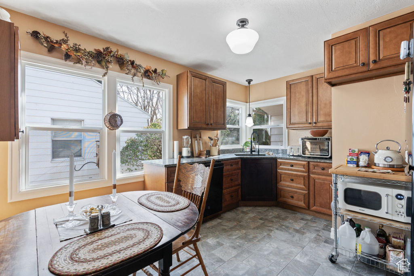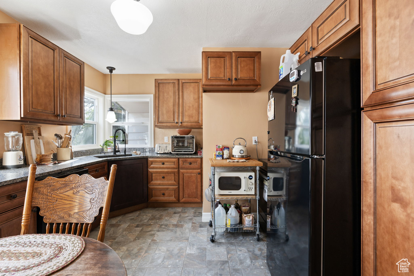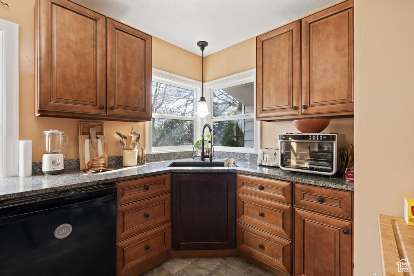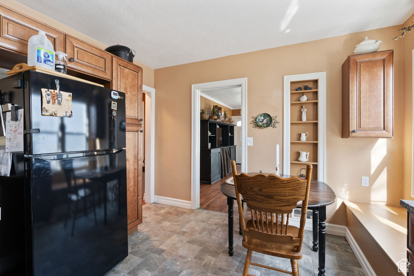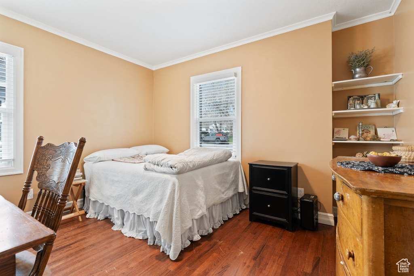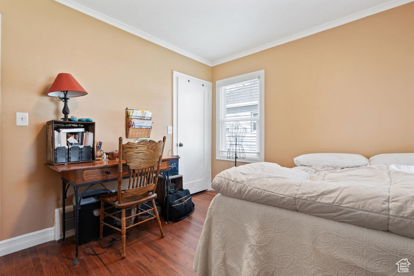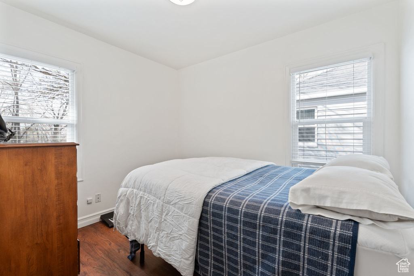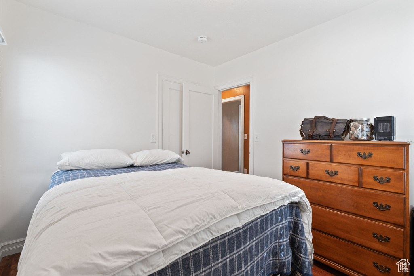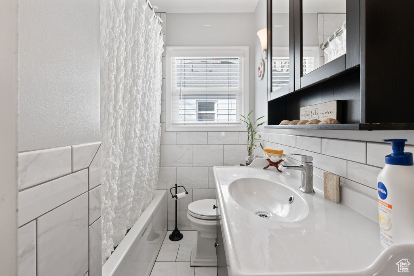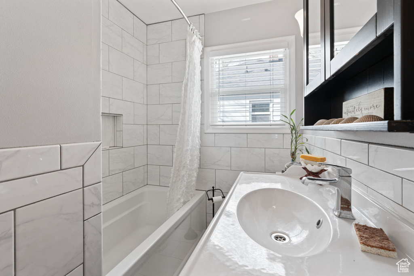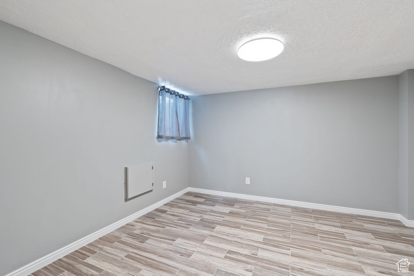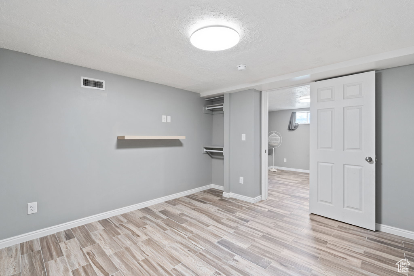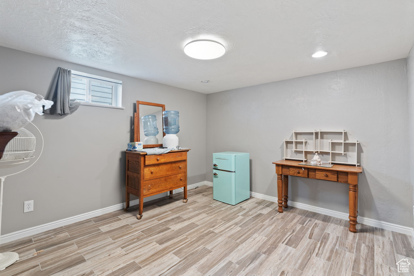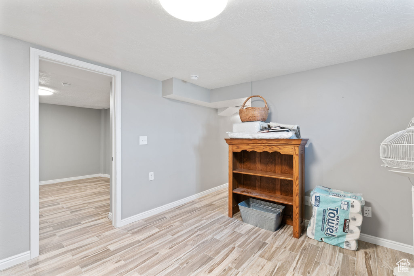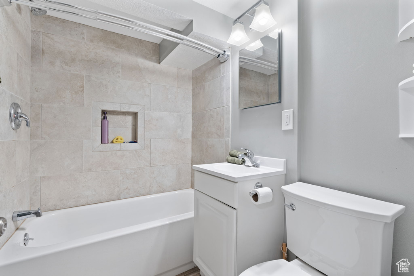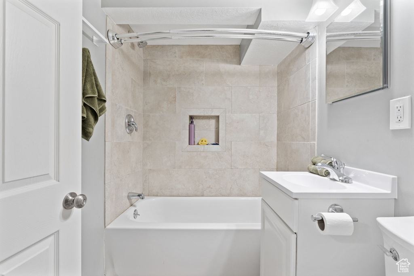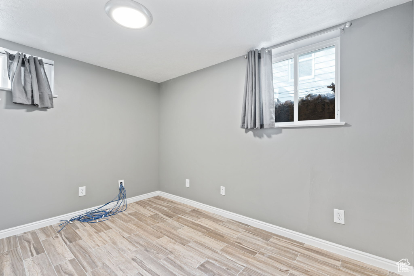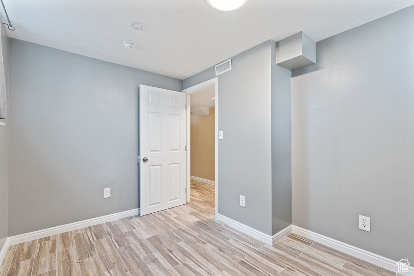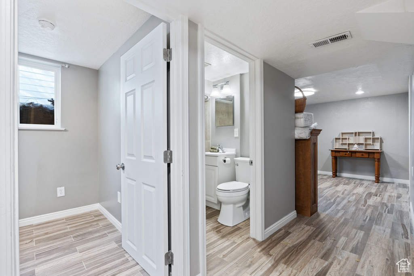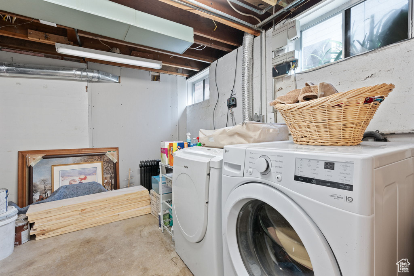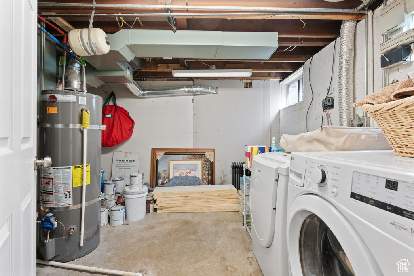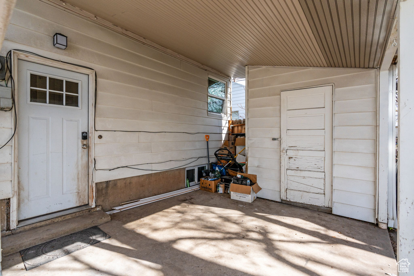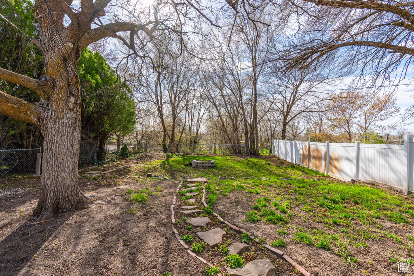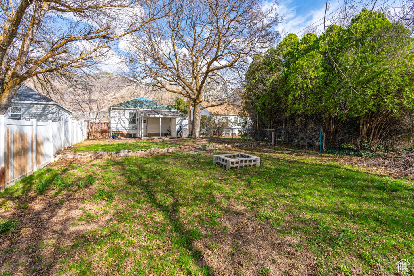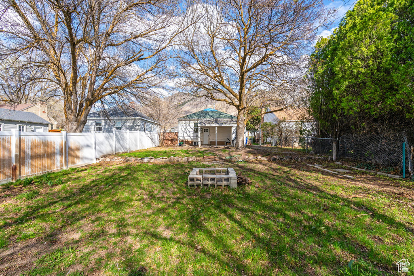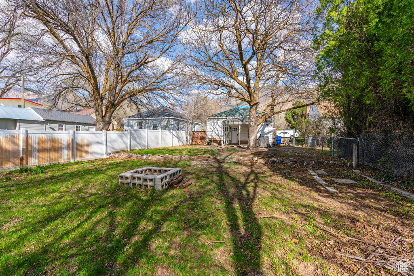Property Facts
Beautiful East Bench home with hardwood on the main! This house has an incredible list of improvements. The kitchen was expanded and completely remodeled with custom cabinets, granite countertops, all new appliances, range hood, molding, baseboards, a new subfloor and ceramic tile. The bathroom renovations and basement wood-like tile add a touch of modern elegance and reliability. Newly wired alarm system, video doorbell, and smoke/CO2 detectors, new rod iron handrail and custom oak banister. New sprinklers system installed 2 years ago. The complete electrical update, including new copper wire and electrical panel, ensures safety and convenience. It's a home that combines style and functionality beautifully. Schedule your showing today before its gone! Square footage figures are provided as a courtesy estimate only, buyer to verify all info.
Property Features
Interior Features Include
- Alarm: Fire
- Dishwasher, Built-In
- Disposal
- Kitchen: Updated
- Granite Countertops
- Video Door Bell(s)
- Floor Coverings: Hardwood; Tile
- Window Coverings: Blinds; Full
- Air Conditioning: Central Air; Electric
- Heating: Gas: Central
- Basement: (100% finished) Full
Exterior Features Include
- Exterior: Double Pane Windows
- Lot: Curb & Gutter; Fenced: Full; Road: Paved; Sidewalks; Sprinkler: Auto-Full; Terrain, Flat; View: Mountain
- Landscape: Landscaping: Part; Mature Trees
- Roof: Asphalt Shingles; Flat
- Exterior: Aluminum
- Garage/Parking:
- Garage Capacity: 0
Inclusions
- Alarm System
- Dryer
- Microwave
- Range
- Range Hood
- Refrigerator
- Storage Shed(s)
- Washer
- Video Door Bell(s)
Other Features Include
- Amenities: Cable Tv Wired; Electric Dryer Hookup; Park/Playground
- Utilities: Gas: Available; Power: Available; Sewer: Available; Water: Available
- Water: Culinary; Secondary
Zoning Information
- Zoning:
Rooms Include
- 4 Total Bedrooms
- Floor 1: 2
- Basement 1: 2
- 2 Total Bathrooms
- Floor 1: 1 Full
- Basement 1: 1 Full
- Other Rooms:
- Floor 1: 1 Kitchen(s);
- Basement 1: 1 Den(s);; 1 Laundry Rm(s);
Square Feet
- Floor 1: 822 sq. ft.
- Basement 1: 822 sq. ft.
- Total: 1644 sq. ft.
Lot Size In Acres
- Acres: 0.14
Buyer's Brokerage Compensation
3% - The listing broker's offer of compensation is made only to participants of UtahRealEstate.com.
Schools
Designated Schools
View School Ratings by Utah Dept. of Education
Nearby Schools
| GreatSchools Rating | School Name | Grades | Distance |
|---|---|---|---|
NR |
Polk School Public Elementary |
K-6 | 0.44 mi |
NR |
Surpass High School (YIC) Public Middle School, High School |
8-12 | 0.60 mi |
4 |
Ogden High School Public High School |
10-12 | 0.76 mi |
6 |
Taylor Canyon School Public Elementary |
K-6 | 0.45 mi |
NR |
Ogden City District Preschool, Elementary, Middle School, High School |
0.82 mi | |
NR |
Ogden Online Elementary Public Elementary |
K-6 | 0.82 mi |
NR |
Ogden Online Secondary Public Middle School, High School |
7-12 | 0.82 mi |
NR |
Contracted Special Education Public Elementary, Middle School, High School |
K-12 | 0.82 mi |
NR |
Spec Educ Atc Public Preschool, Elementary, Middle School, High School |
PK | 0.82 mi |
NR |
St Joseph Catholic High School Private High School |
9-12 | 0.83 mi |
NR |
Bennett Home Program Public Elementary, Middle School |
K-7 | 0.84 mi |
3 |
James Madison School Public Preschool, Elementary |
PK | 0.86 mi |
3 |
New Bridge Elementary Public Preschool, Elementary |
PK | 0.96 mi |
NR |
St Joseph Catholic School Private Preschool, Elementary, Middle School |
PK-8 | 1.01 mi |
NR |
Storm Ridge Ranch School Private High School |
9-12 | 1.15 mi |
Nearby Schools data provided by GreatSchools.
For information about radon testing for homes in the state of Utah click here.
This 4 bedroom, 2 bathroom home is located at 2263 Tyler Ave in Ogden, UT. Built in 1942, the house sits on a 0.14 acre lot of land and is currently for sale at $410,000. This home is located in Weber County and schools near this property include Taylor Canyon Elementary School, Mound Fort Middle School, Ogden High School and is located in the Ogden School District.
Search more homes for sale in Ogden, UT.
Contact Agent

Listing Broker

Lambs Realty Group
10746 S 455 E
Sandy, UT 84070
801-889-7294
