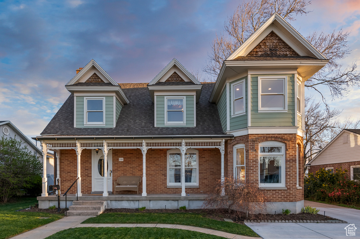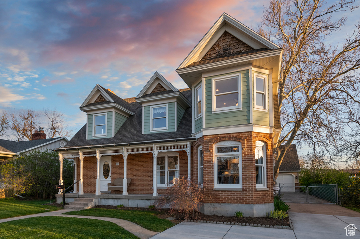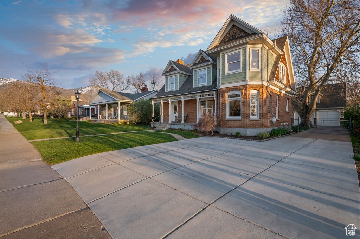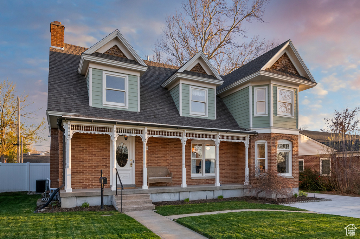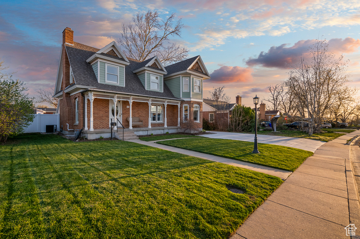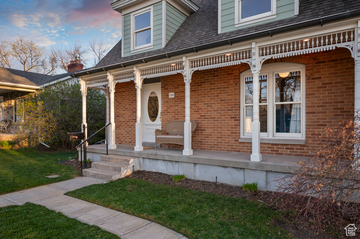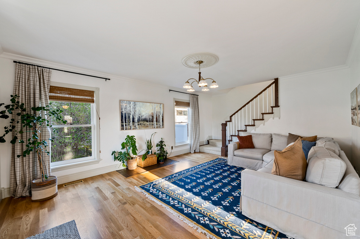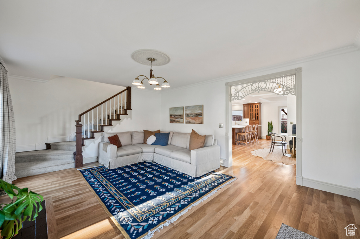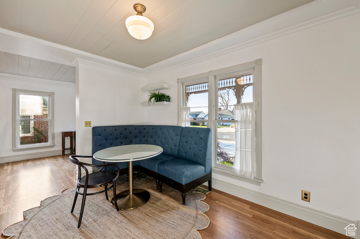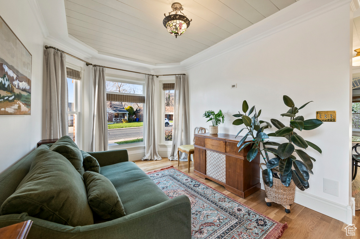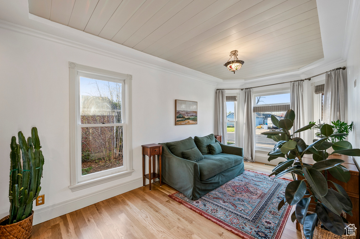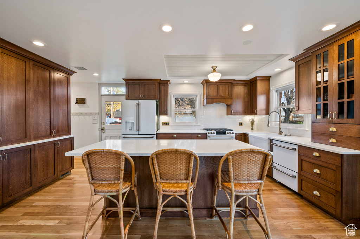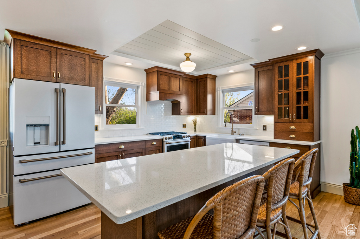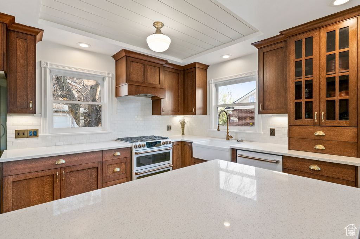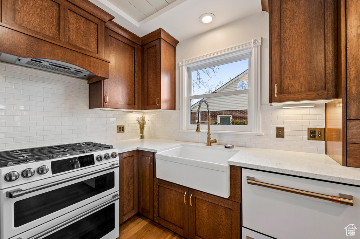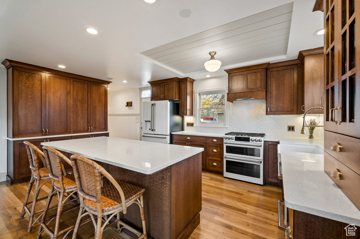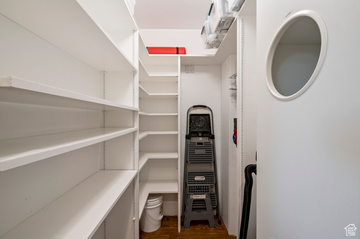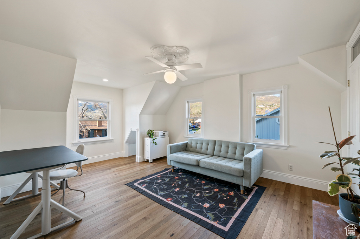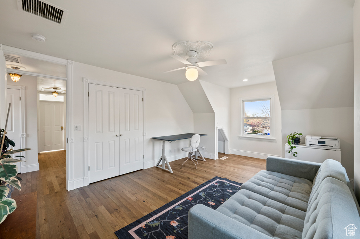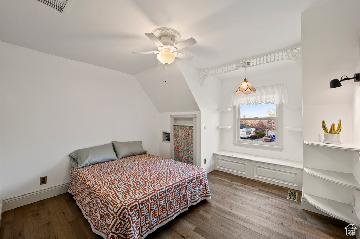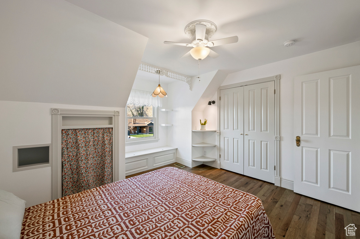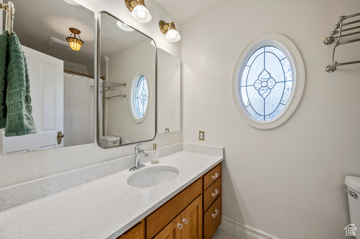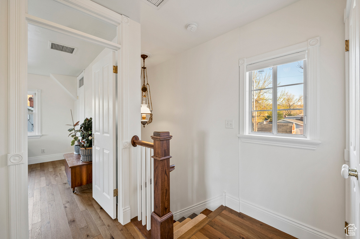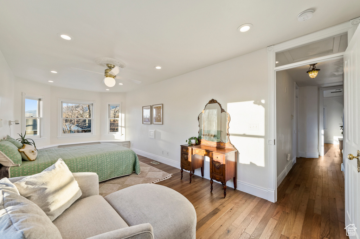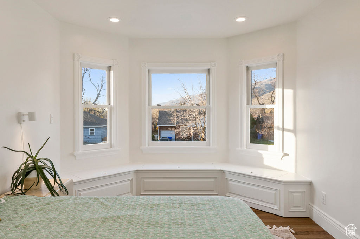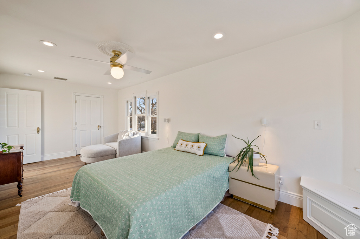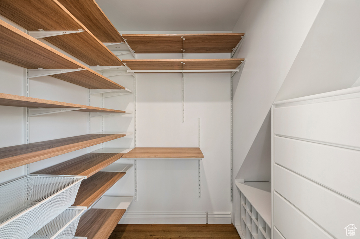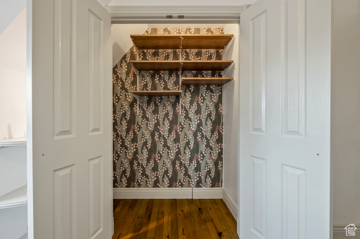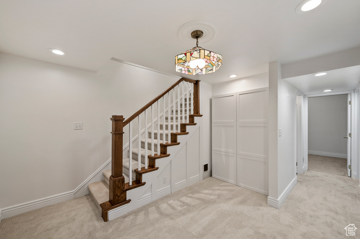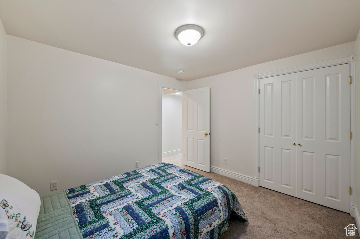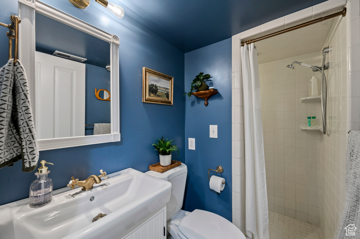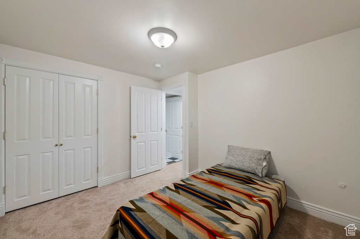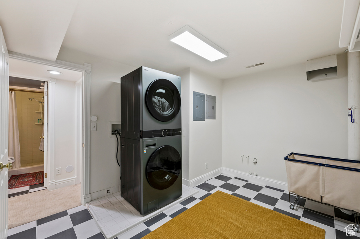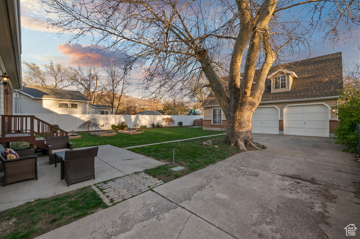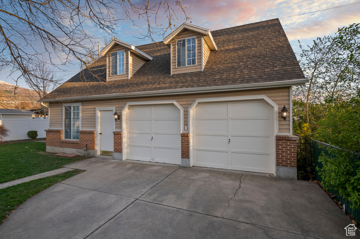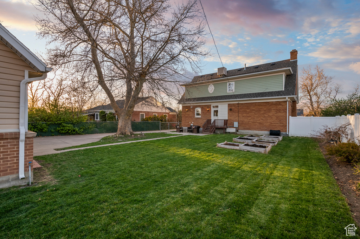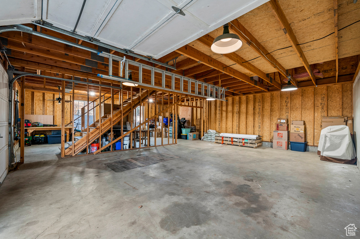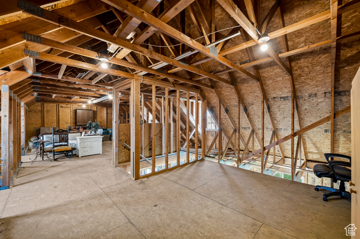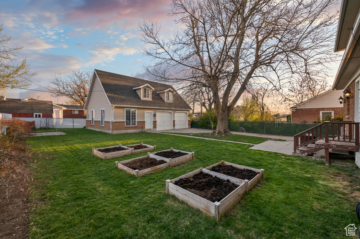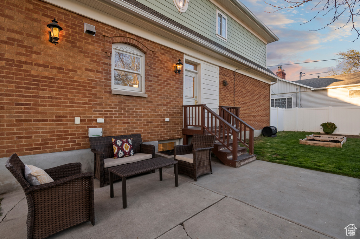Property Facts
This Belle of Cherry Park has it all! New Kitchen, Fresh Paint, Updated Electrical and Plumbing Throughout. Beautiful New White Oak Hardwood Floors and New Carpet. Detached 4 Car Garage (Tandem) With Upper Level, Workshop, Oil Pit, 220V power with gas and plumbing ready to be hooked up for a potential ADU. Call today for a private showing!
Property Features
Interior Features Include
- Closet: Walk-In
- Den/Office
- Dishwasher, Built-In
- Disposal
- Floor Drains
- Kitchen: Updated
- Laundry Chute
- Range: Gas
- Range/Oven: Free Stdng.
- Floor Coverings: Carpet; Hardwood; Tile
- Window Coverings: Blinds; Draperies
- Air Conditioning: Central Air; Electric
- Heating: Forced Air; Gas: Central
- Basement: (95% finished) None/Crawl Space; Full
Exterior Features Include
- Exterior: Bay Box Windows; Double Pane Windows; Entry (Foyer); Porch: Open
- Lot: Curb & Gutter; Fenced: Full; Road: Paved; Secluded Yard; Sidewalks; Sprinkler: Auto-Full; Terrain, Flat; View: Mountain
- Landscape: Landscaping: Full; Mature Trees; Vegetable Garden
- Roof: Asphalt Shingles
- Exterior: Brick; Frame; Cement Board
- Patio/Deck: 1 Patio 1 Deck
- Garage/Parking: 2 Car Deep (Tandem); Detached; Extra Height; Extra Width; Storage Above; Extra Length; Workshop; Workbench
- Garage Capacity: 4
Inclusions
- Ceiling Fan
- Microwave
- Range
- Range Hood
- Refrigerator
- Storage Shed(s)
- Tv Antenna
- Water Softener: Own
- Workbench
Other Features Include
- Amenities: See Remarks; Cable Tv Wired; Electric Dryer Hookup; Gas Dryer Hookup; Workshop
- Utilities: Gas: Connected; Power: Connected; Sewer: Connected; Sewer: Public; Water: Connected
- Water: Culinary; Irrigation: Pressure
Zoning Information
- Zoning: R-4
Rooms Include
- 5 Total Bedrooms
- Floor 2: 3
- Basement 1: 2
- 2 Total Bathrooms
- Floor 2: 1 Full
- Basement 1: 1 Three Qrts
- Other Rooms:
- Floor 1: 1 Family Rm(s); 1 Formal Living Rm(s); 1 Kitchen(s); 1 Bar(s); 1 Formal Dining Rm(s);
- Basement 1: 1 Den(s);; 1 Laundry Rm(s);
Square Feet
- Floor 2: 1100 sq. ft.
- Floor 1: 1100 sq. ft.
- Basement 1: 700 sq. ft.
- Total: 2900 sq. ft.
Lot Size In Acres
- Acres: 0.21
Buyer's Brokerage Compensation
3% - The listing broker's offer of compensation is made only to participants of UtahRealEstate.com.
Schools
Designated Schools
View School Ratings by Utah Dept. of Education
Nearby Schools
| GreatSchools Rating | School Name | Grades | Distance |
|---|---|---|---|
5 |
Tolman School Public Preschool, Elementary |
PK | 0.27 mi |
6 |
Bountiful Jr High School Public Middle School |
7-9 | 0.25 mi |
7 |
Viewmont High School Public High School |
10-12 | 0.41 mi |
NR |
Sunrise Montessori School Private Preschool, Elementary |
PK-5 | 0.59 mi |
5 |
Meadowbrook School Public Preschool, Elementary |
PK | 0.61 mi |
8 |
Taylor School Public Preschool, Elementary |
PK | 0.62 mi |
5 |
Centerville Jr High Public Middle School |
7-9 | 0.81 mi |
NR |
3-6 Program (Bountiful HS) Public High School |
10-12 | 0.84 mi |
5 |
Bountiful High School Public High School |
10-12 | 0.88 mi |
7 |
Millcreek Jr High School Public Middle School |
7-9 | 0.92 mi |
6 |
Holbrook School Public Preschool, Elementary |
PK | 0.98 mi |
NR |
Washington School Public Preschool, Elementary |
PK | 0.99 mi |
8 |
Valley View School Public Elementary |
K-6 | 1.25 mi |
8 |
West Bountiful School Public Preschool, Elementary |
PK | 1.27 mi |
6 |
Bountiful School Public Elementary |
K-6 | 1.29 mi |
Nearby Schools data provided by GreatSchools.
For information about radon testing for homes in the state of Utah click here.
This 5 bedroom, 2 bathroom home is located at 140 E 650 N in Bountiful, UT. Built in 1947, the house sits on a 0.21 acre lot of land and is currently for sale at $749,000. This home is located in Davis County and schools near this property include Tolman Elementary School, Bountiful Middle School, Viewmont High School and is located in the Davis School District.
Search more homes for sale in Bountiful, UT.
Contact Agent

Listing Broker

KW Salt Lake City Keller Williams Real Estate
1245 E Brickyard Rd
#500
Salt Lake City, UT 84106
801-326-8800
