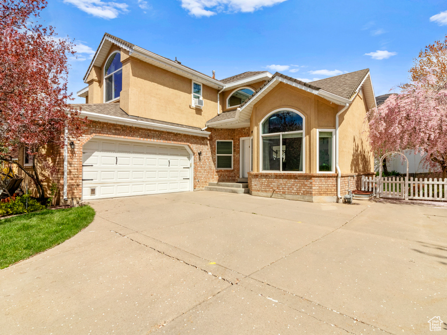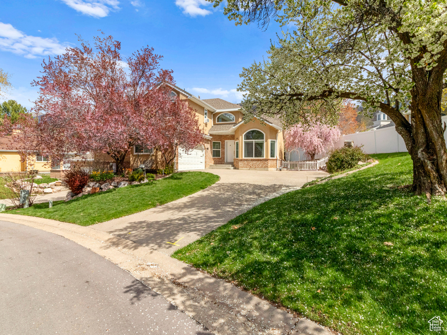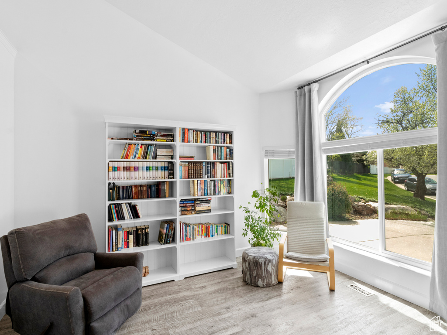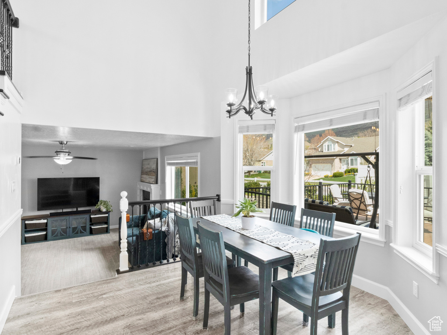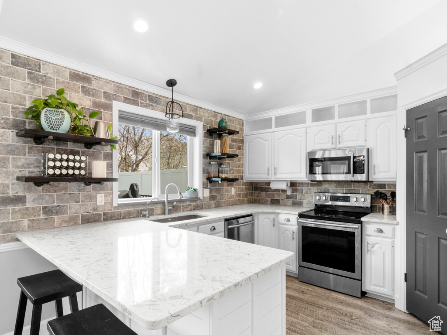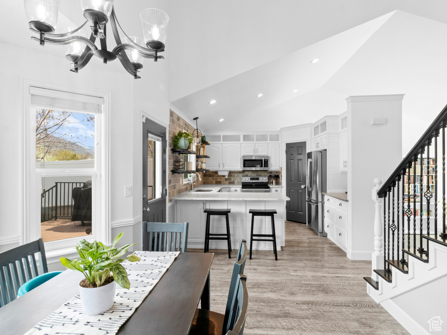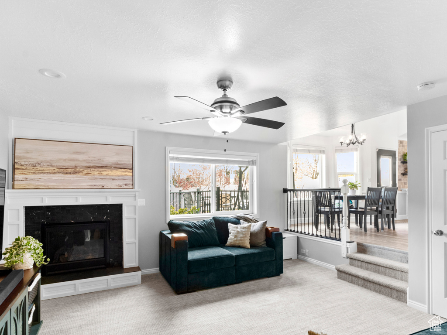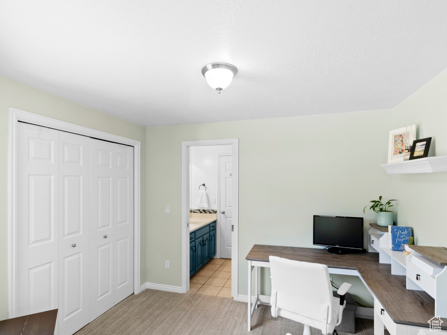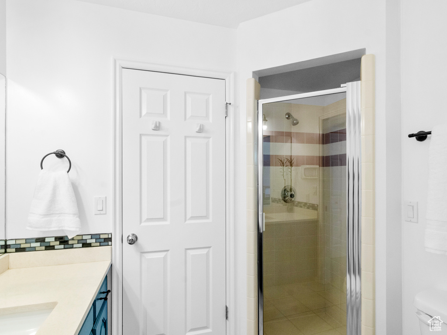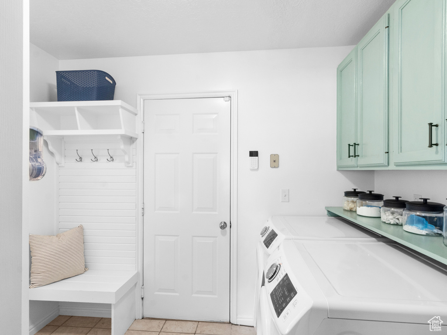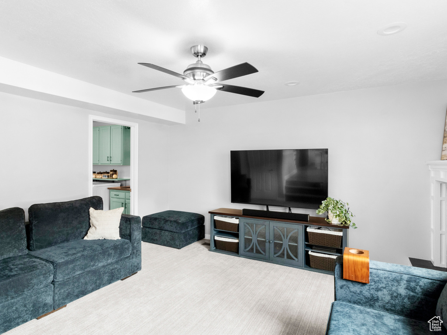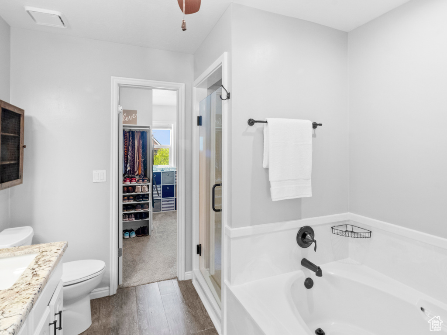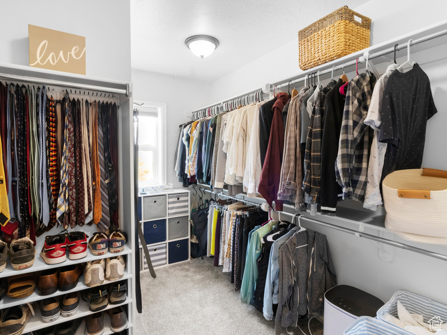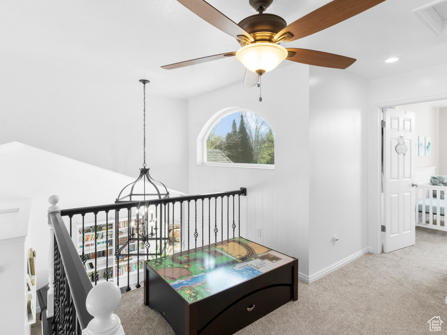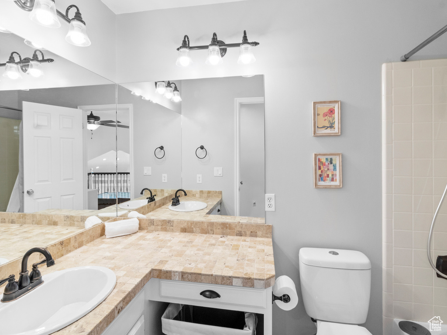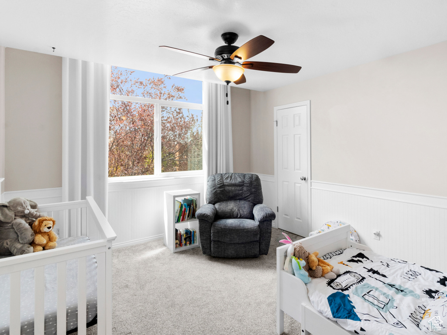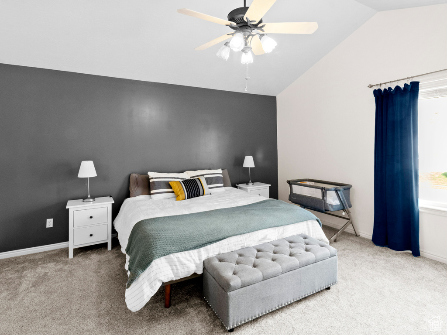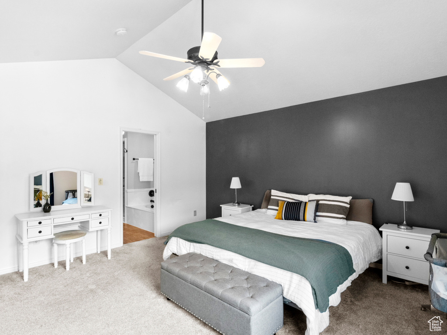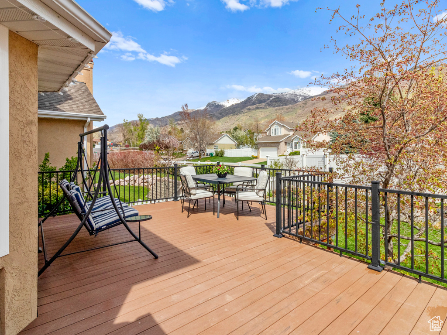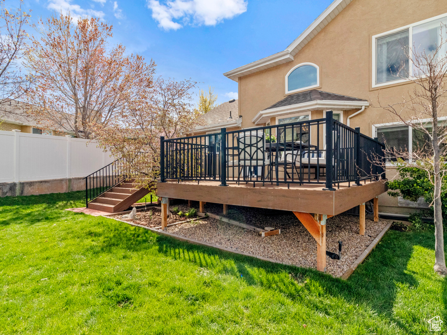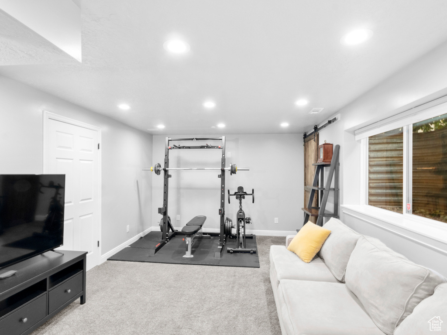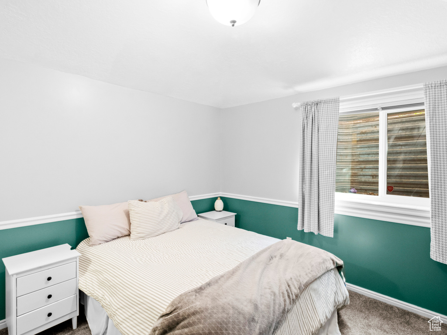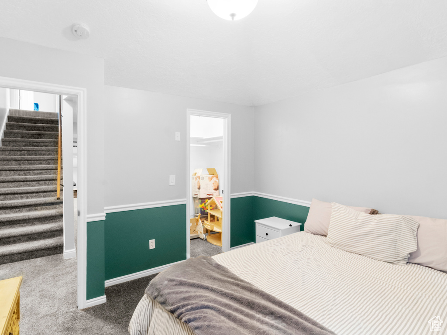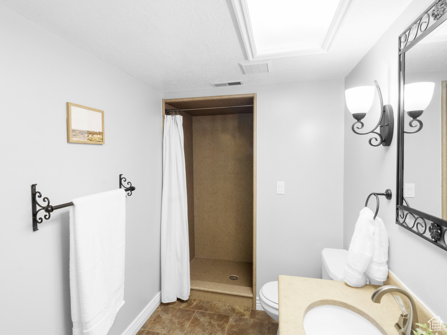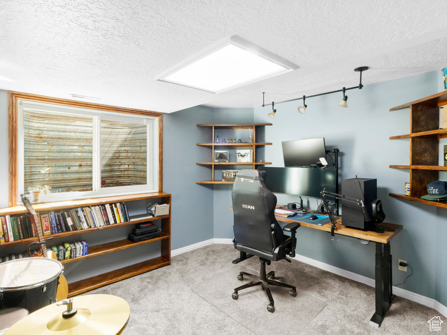Property Facts
Welcome to this stunning twin home nestled in a picturesque setting with breathtaking views of the Wasatch Front! This spacious, meticulously maintained residence offers the perfect blend of beautiful updates and timeless charm, providing a sanctuary you'll be proud to call home. Enjoy the Trex Deck in the private yard maintained by the HOA. It is the perfect backdrop for outdoor dining and relaxation! You won't want to miss this one! Square footage figures are provided as a courtesy estimate only and were obtained from seller. Buyer is advised to obtain an independent measurement.
Property Features
Interior Features Include
- Alarm: Fire
- Alarm: Security
- Bath: Master
- Bath: Sep. Tub/Shower
- Central Vacuum
- Closet: Walk-In
- Den/Office
- Dishwasher, Built-In
- Disposal
- French Doors
- Kitchen: Updated
- Granite Countertops
- Floor Coverings: Carpet; Laminate; Tile
- Window Coverings: Blinds
- Air Conditioning: Central Air; Electric; Evap. Cooler: Window
- Heating: Forced Air; Gas: Central; Hot Water
- Basement: (95% finished) Full
Exterior Features Include
- Exterior: Double Pane Windows; Patio: Open
- Lot: Fenced: Full; Road: Paved; Secluded Yard; Sprinkler: Auto-Full; View: Mountain
- Landscape: Landscaping: Full; Mature Trees
- Roof: Asphalt Shingles
- Exterior: Asphalt Shingles; Brick; Stucco
- Patio/Deck: 1 Deck
- Garage/Parking: Attached; Opener; Storage Above
- Garage Capacity: 2
Inclusions
- Ceiling Fan
- Microwave
- Range
- Range Hood
- Refrigerator
- Water Softener: Own
Other Features Include
- Amenities: Cable Tv Available; Cable Tv Wired; Electric Dryer Hookup
- Utilities: Gas: Connected; Power: Connected; Sewer: Connected; Sewer: Public; Water: Connected
- Water: Culinary; Secondary
HOA Information:
- $200/Monthly
- Other (See Remarks); Pet Rules; Pets Permitted; Water Paid
Zoning Information
- Zoning:
Rooms Include
- 5 Total Bedrooms
- Floor 2: 2
- Floor 1: 1
- Basement 1: 2
- 4 Total Bathrooms
- Floor 2: 2 Full
- Floor 1: 1 Three Qrts
- Basement 1: 1 Three Qrts
- Other Rooms:
- Floor 2: 1 Den(s);;
- Floor 1: 1 Family Rm(s); 1 Kitchen(s); 1 Bar(s); 1 Formal Dining Rm(s); 1 Laundry Rm(s);
- Basement 1: 1 Family Rm(s);
Square Feet
- Floor 2: 770 sq. ft.
- Floor 1: 1063 sq. ft.
- Basement 1: 1063 sq. ft.
- Total: 2896 sq. ft.
Lot Size In Acres
- Acres: 0.01
Buyer's Brokerage Compensation
2.5% - The listing broker's offer of compensation is made only to participants of UtahRealEstate.com.
Schools
Designated Schools
View School Ratings by Utah Dept. of Education
Nearby Schools
| GreatSchools Rating | School Name | Grades | Distance |
|---|---|---|---|
7 |
H C Burton School Public Preschool, Elementary |
PK | 0.52 mi |
7 |
Kaysville Jr High School Public Middle School |
7-9 | 1.37 mi |
1 |
Mountain High School Public High School |
10-12 | 1.03 mi |
5 |
Morgan School Public Preschool, Elementary |
PK | 0.71 mi |
3 |
Career Path High Charter High School |
9-12 | 0.85 mi |
NR |
Utah Career Path High School High School |
0.85 mi | |
2 |
Renaissance Academy Public Elementary, Middle School, High School |
K-12 | 0.93 mi |
7 |
Davis High School Public High School |
10-12 | 1.11 mi |
7 |
Kaysville School Public Preschool, Elementary |
PK | 1.21 mi |
NR |
Baer Canyon High School for Sports & Medical Sciences Charter Elementary, Middle School, High School |
Ungraded | 1.38 mi |
NR |
Baer Canyon High School For Sports & Medical Sciences Elementary, Middle School, High School |
1.39 mi | |
7 |
Columbia School Public Elementary |
K-6 | 1.54 mi |
6 |
Fairfield Jr High School Public Middle School |
7-9 | 1.54 mi |
7 |
Windridge School Public Preschool, Elementary |
PK | 1.62 mi |
6 |
Creekside School Public Preschool, Elementary |
PK | 1.67 mi |
Nearby Schools data provided by GreatSchools.
For information about radon testing for homes in the state of Utah click here.
This 5 bedroom, 4 bathroom home is located at 1104 Brook Haven Dr in Kaysville, UT. Built in 1991, the house sits on a 0.01 acre lot of land and is currently for sale at $550,000. This home is located in Davis County and schools near this property include Burton Elementary School, Kaysville Middle School, Davis High School and is located in the Davis School District.
Search more homes for sale in Kaysville, UT.
Listing Broker

Real Broker, LLC
6975 Union Park Avenue
Suite 600
Cottonwood Heights, UT 84047
646-859-2368
