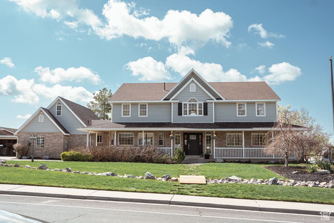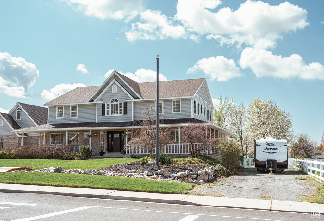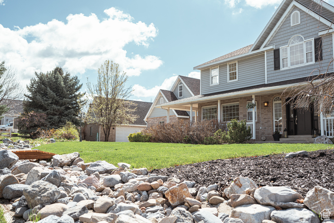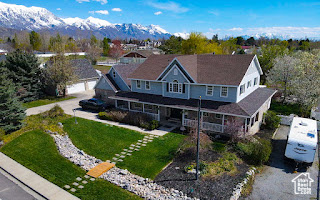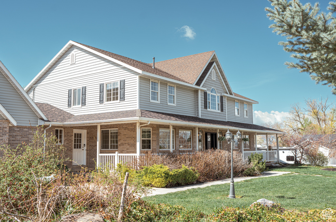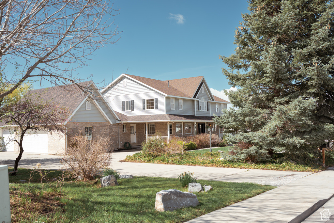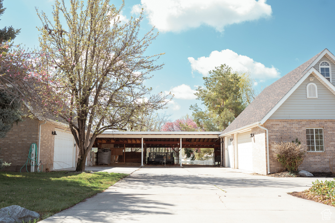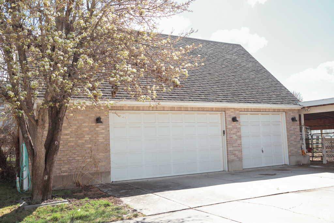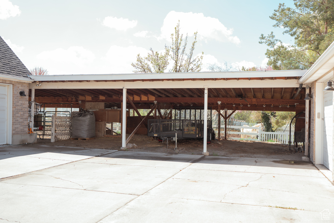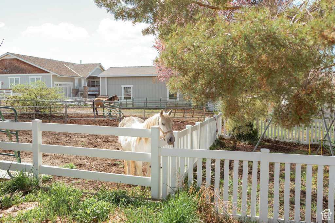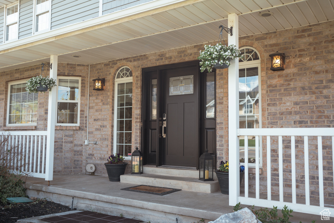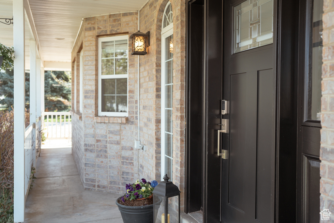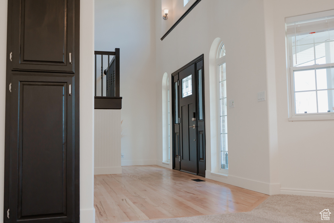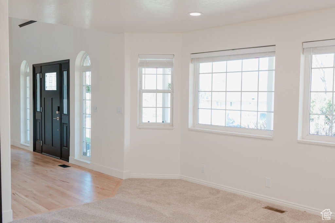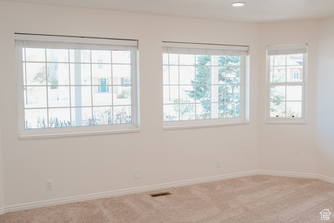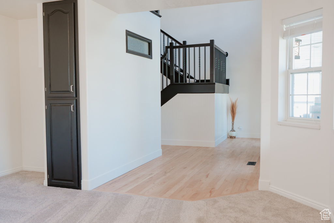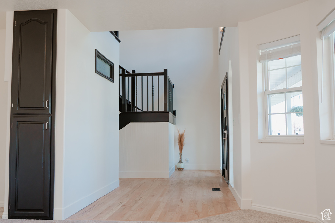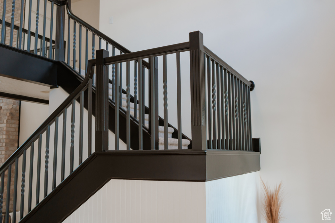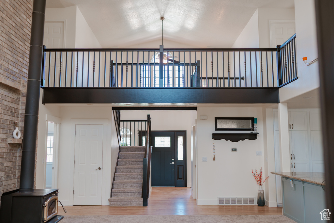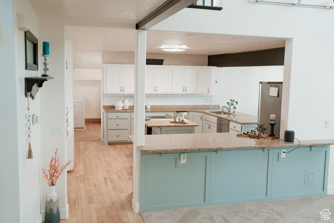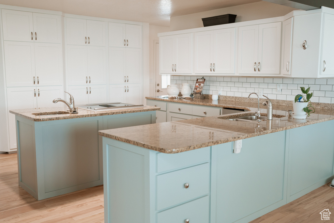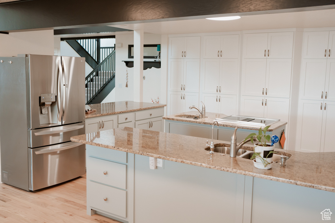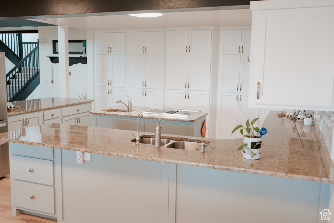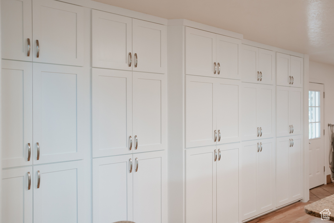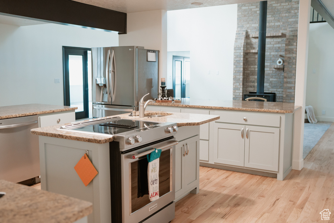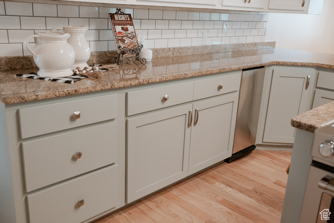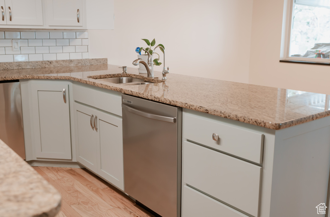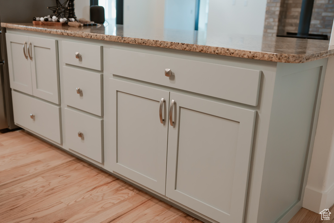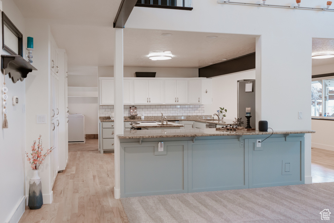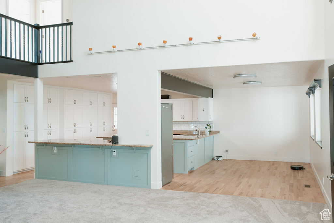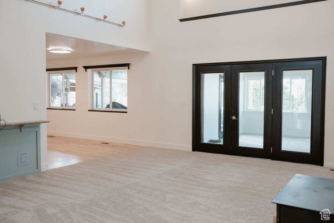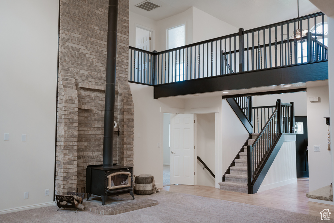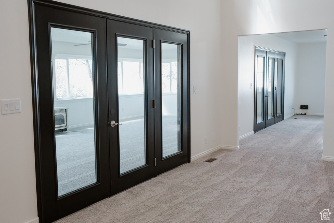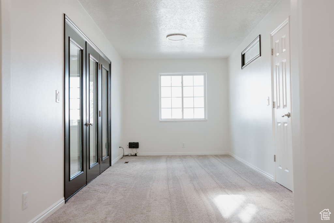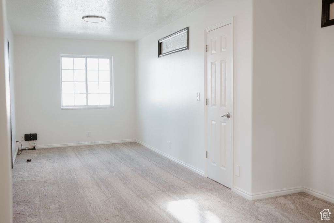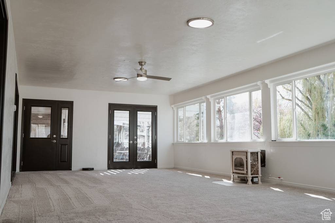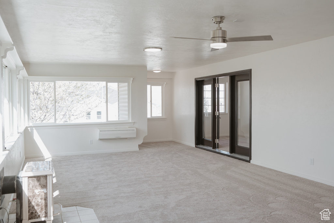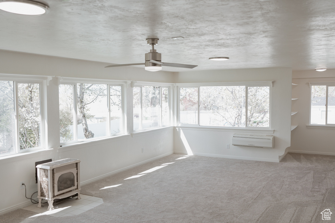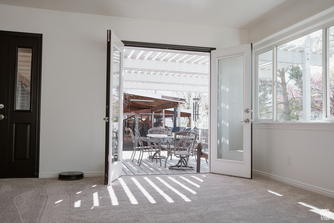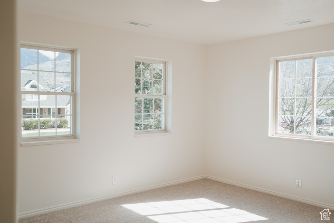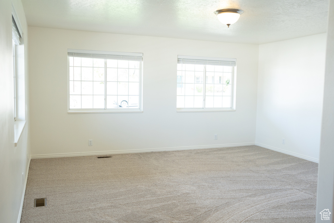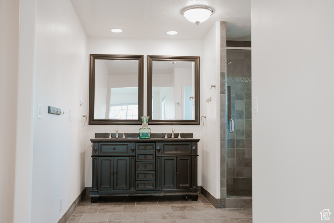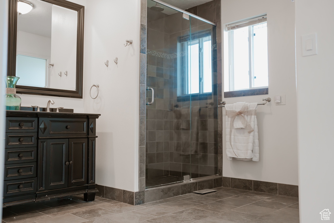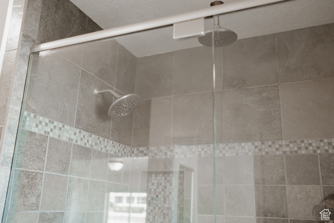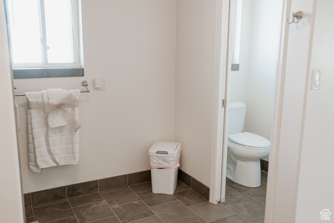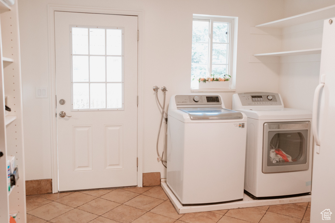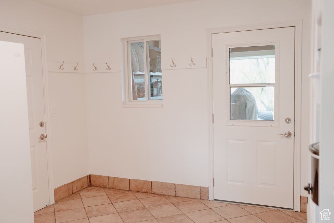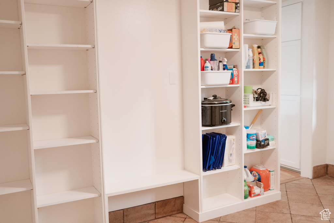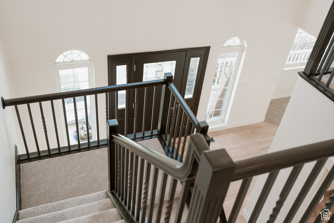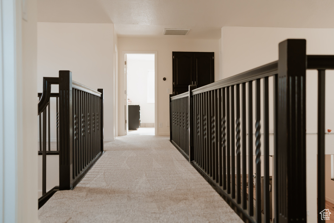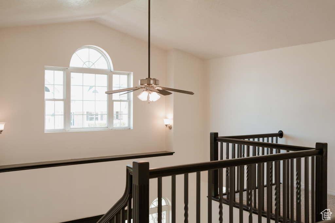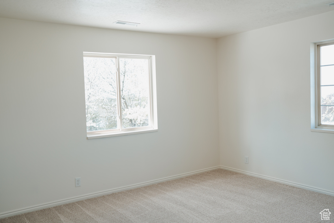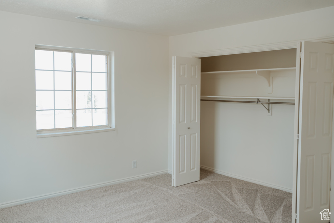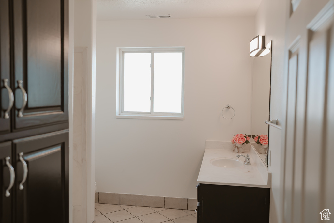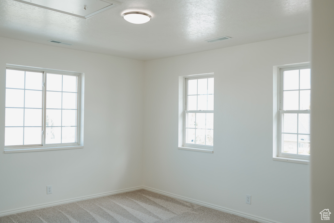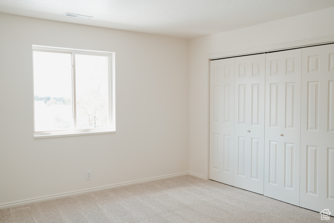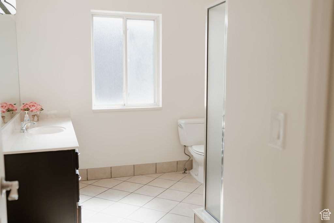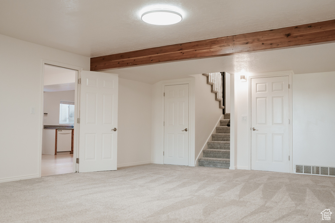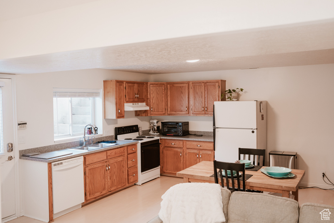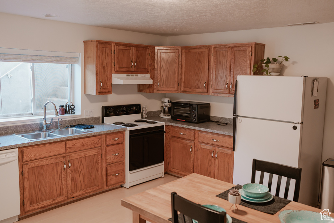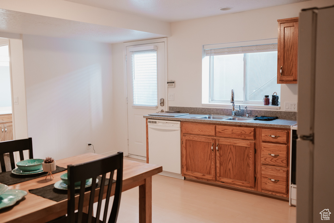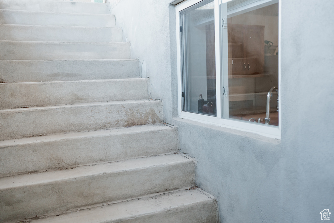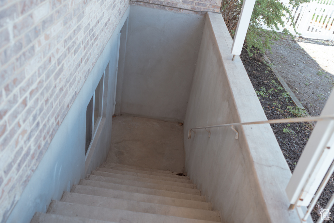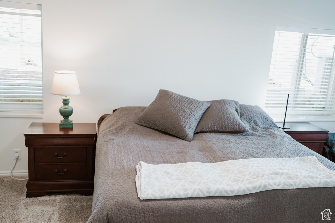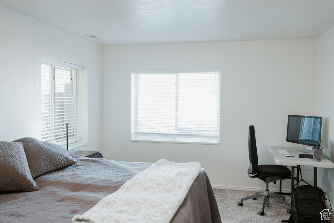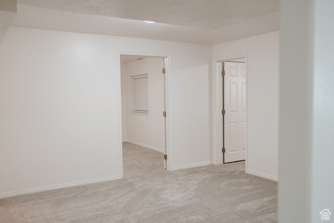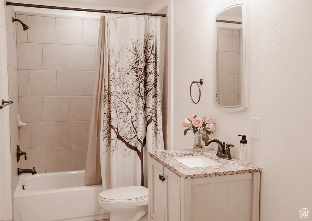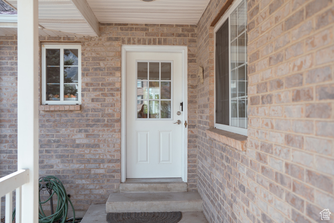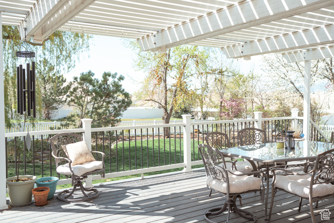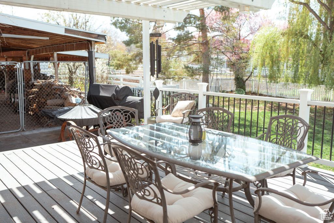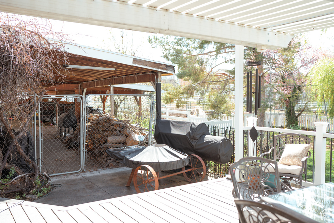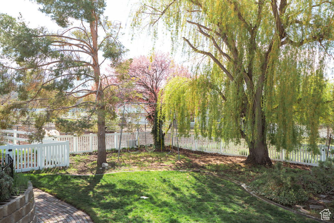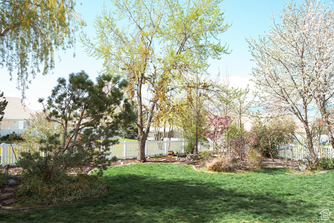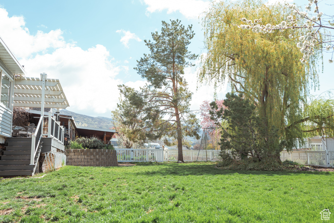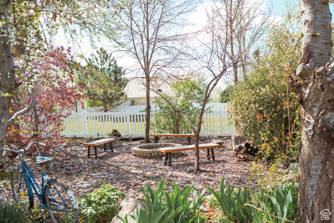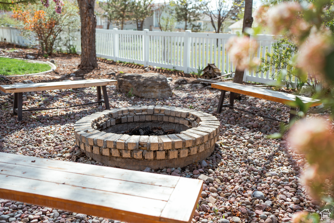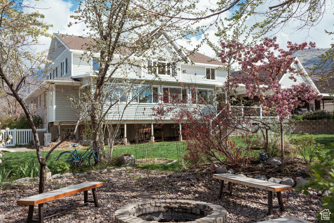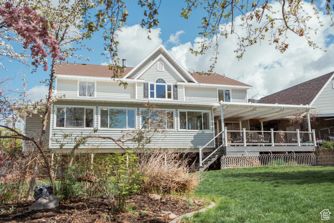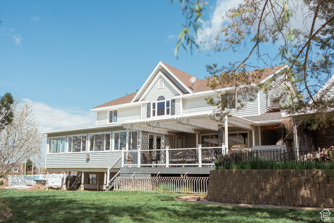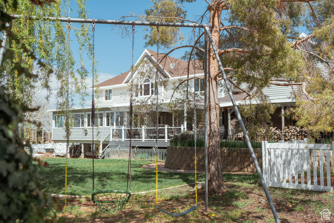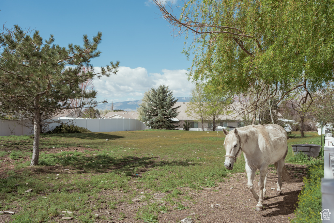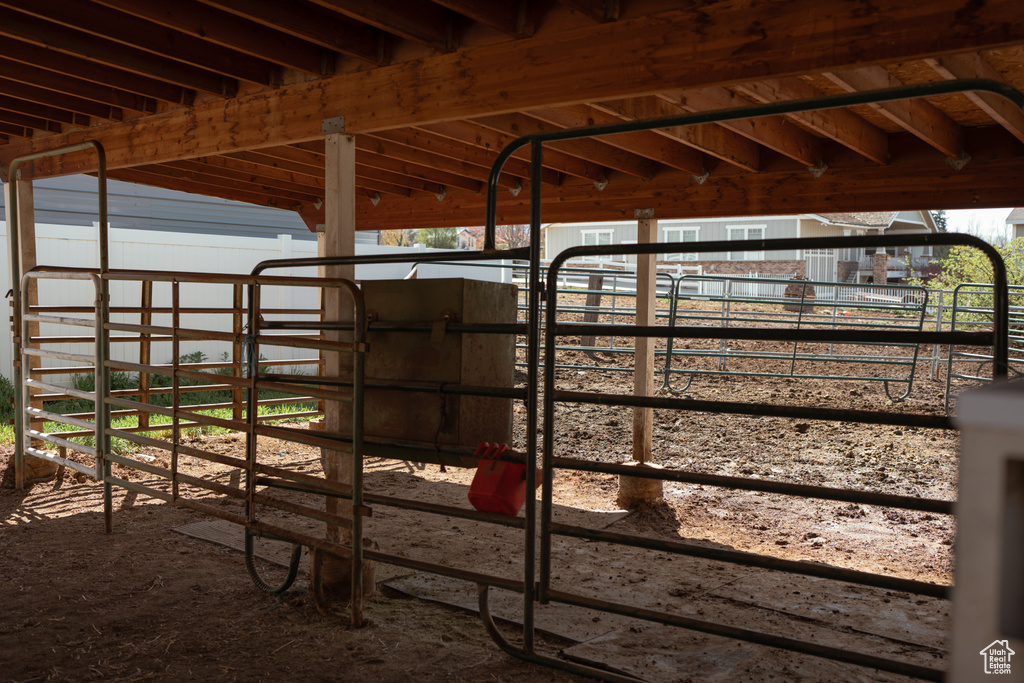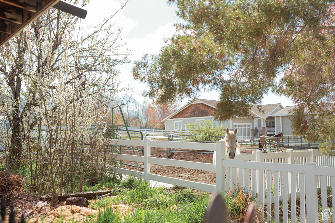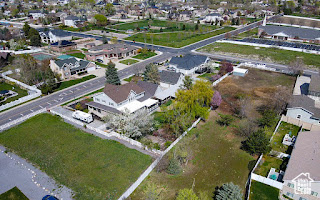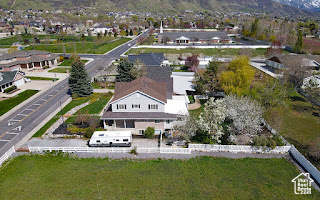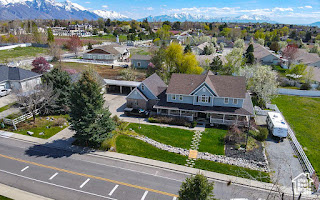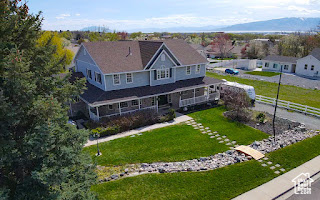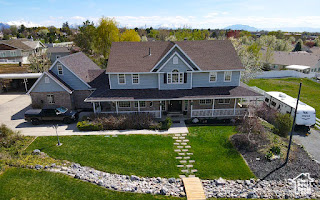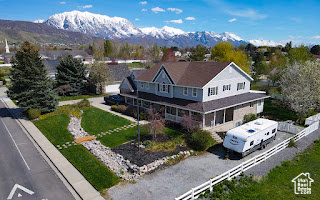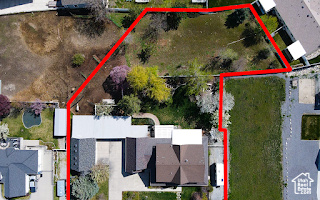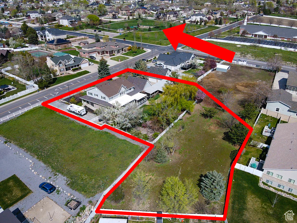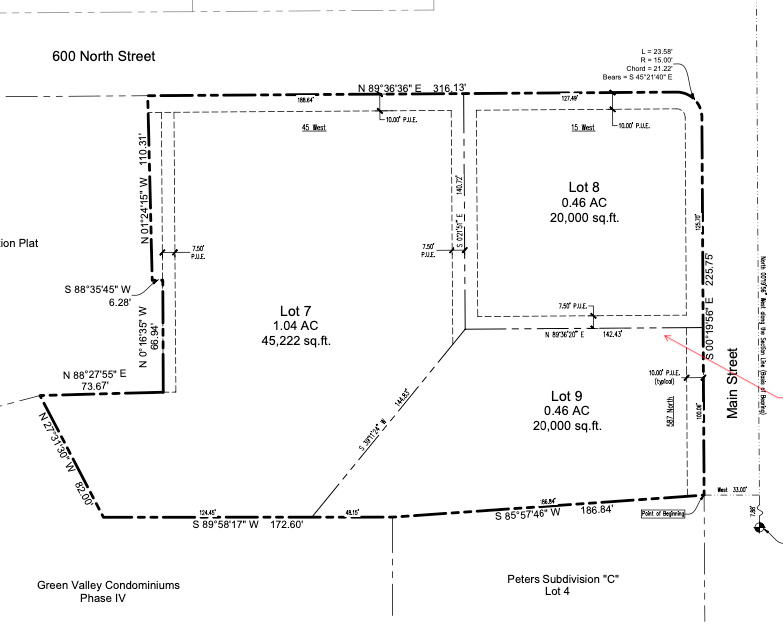Property Facts
Multiple offers received, all offers due by 5pm April 23rd. No more showings. "A Little Bit of Country" is Lindon's Motto and this AMAZING home comes with a FULL ACRE of land in the middle of LINDON, the HEART of Utah County!! With a Beautiful New Kitchen for the CHEF and Open Floor plan with Large Areas, there is room to ENTERTAIN Inside or Out!! An Enclosed Deck/Sun Room as well as an Open Deck lends itself well for hosting large parties/family gatherings!! The Primary Suite located on the main floor is ideal, 4 bedrooms upstairs and 2 additional bedrooms downstairs. Also included is a 1 bedroom BASEMENT APARTMENT with outside entrance, separate kitchen etc. The Backyard is spacious and fully fenced with plenty of room to play and explore. This property is also perfect for the HORSE Enthusiast with several covered stalls and a fenced pasture beyond the backyard, to ride and roam--(also located within a short ride to the newly redesigned Lindon Arena). For the CAR Enthusiast: 6 CAR GARAGE plus RV PARKING (at least 100 ft), plus 3 more Covered parkings spots! The Acreage is large enough you could put in a landscaped luxury pool if desired! It's the perfect backyard for KIDS of ALL AGES even a fire pit for smores and fun nights!! There is literally room for everyone to spread their wings!! Garden plot as well as Fruit Trees: Apricot, Pear and Peach. If all this space wasn't enough: Located just one house away is the Famous Fryer Park with a walking path, Pavilion and Play Ground. Please give 4 hours notice for showings. Sellers have moved into basement apartment and would love a month or two lease back to find their next home. Owner related to Agent. Home is available for showings most days. Sellers work at home in the basement apartment during the day, so we can make that available with a 2nd showing. Buyer/Broker to verify all.
Property Features
Interior Features Include
- Accessory Apt
- Alarm: Fire
- Alarm: Security
- Basement Apartment
- Central Vacuum
- Closet: Walk-In
- Den/Office
- Dishwasher, Built-In
- Disposal
- Great Room
- Kitchen: Second
- Kitchen: Updated
- Range: Down Vent
- Range/Oven: Free Stdng.
- Vaulted Ceilings
- Granite Countertops
- Floor Coverings: Carpet; Hardwood; Tile; Vinyl (LVP)
- Window Coverings: Blinds
- Air Conditioning: Central Air; Gas
- Heating: Gas: Central; Gas: Stove; Wood Burning
- Basement: (95% finished) Daylight; Entrance; Full; Walkout
Exterior Features Include
- Exterior: Attic Fan; Basement Entrance; Deck; Covered; Double Pane Windows; Horse Property
- Lot: Fenced: Full; Sprinkler: Auto-Full; View: Mountain
- Landscape: Fruit Trees; Landscaping: Full; Mature Trees; Pines; Vegetable Garden
- Roof: Asphalt Shingles
- Exterior: Asphalt Shingles; Brick; Vinyl
- Patio/Deck: 1 Deck
- Garage/Parking: Attached; Detached; Parking: Covered; Storage Above
- Garage Capacity: 6
Inclusions
- Alarm System
- Ceiling Fan
- Fireplace Equipment
- Microwave
- Range
- Refrigerator
- Swing Set
- Water Softener: Own
- Wood Stove
Other Features Include
- Amenities: Electric Dryer Hookup; Home Warranty
- Utilities: Gas: Connected; Power: Connected; Sewer: Connected; Sewer: Public; Water: Connected
- Water: Culinary; Irrigation: Pressure; Secondary
Accessory Dwelling Unit (ADU):
- Attached
- Not Currently Rented
- Approx Sq. Ft.: 800 sqft
- Beds: 1
- Baths: 1
- Kitchen Included: Yes
- Separate Entrance: Yes
- Separate Water Meter: No
- Separate Gas Meter: No
- Separate Electric Meter: No
Zoning Information
- Zoning: RES
Rooms Include
- 8 Total Bedrooms
- Floor 2: 4
- Floor 1: 1
- Basement 1: 3
- 6 Total Bathrooms
- Floor 2: 2 Full
- Floor 1: 1 Full
- Floor 1: 1 Half
- Basement 1: 2 Full
- Other Rooms:
- Floor 1: 1 Family Rm(s); 1 Den(s);; 1 Formal Living Rm(s); 1 Kitchen(s); 1 Laundry Rm(s);
- Basement 1: 1 Family Rm(s); 1 Den(s);; 1 Kitchen(s);
Square Feet
- Floor 2: 1824 sq. ft.
- Floor 1: 3000 sq. ft.
- Basement 1: 2287 sq. ft.
- Total: 7111 sq. ft.
Lot Size In Acres
- Acres: 1.04
Buyer's Brokerage Compensation
2% - The listing broker's offer of compensation is made only to participants of UtahRealEstate.com.
Schools
Designated Schools
View School Ratings by Utah Dept. of Education
Nearby Schools
| GreatSchools Rating | School Name | Grades | Distance |
|---|---|---|---|
7 |
Lindon School Public Preschool, Elementary |
PK | 0.54 mi |
5 |
Oak Canyon Jr High School Public Middle School, High School |
7-10 | 1.26 mi |
4 |
Pleasant Grove High School Public High School |
10-12 | 0.77 mi |
NR |
Pinnacle Learning Center / Kimber Academy Private Elementary, Middle School, High School |
K-12 | 0.55 mi |
5 |
Valley View School Public Preschool, Elementary |
PK | 0.57 mi |
NR |
Nahunta Hall Private Preschool, Elementary |
PK | 0.68 mi |
3 |
Timpanogos Academy Charter Elementary |
K-6 | 0.72 mi |
8 |
Aspen School Public Preschool, Elementary |
PK | 0.96 mi |
8 |
Rocky Mountain School Public Preschool, Elementary |
PK | 1.05 mi |
NR |
Montessori Learning Center Private Preschool, Elementary |
PK-4 | 1.07 mi |
NR |
Cascade Mountain High School Private High School |
9-12 | 1.15 mi |
9 |
Karl G Maeser Preparatory Academy Charter Middle School, High School |
7-12 | 1.23 mi |
NR |
Kids Village Private Preschool, Elementary |
PK-K | 1.27 mi |
5 |
Central School Public Preschool, Elementary |
PK | 1.31 mi |
NR |
John Hancock Charter School Charter Elementary, Middle School |
K-8 | 1.57 mi |
Nearby Schools data provided by GreatSchools.
For information about radon testing for homes in the state of Utah click here.
This 8 bedroom, 6 bathroom home is located at 45 W 600 N in Lindon, UT. Built in 1993, the house sits on a 1.04 acre lot of land and is currently for sale at $1,350,000. This home is located in Utah County and schools near this property include Lindon Elementary School, Oak Canyon Middle School, Pleasant Grove High School and is located in the Alpine School District.
Search more homes for sale in Lindon, UT.
Contact Agent

Listing Broker
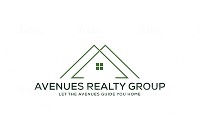
Avenues Realty Group LLC
952 S Main St.
Pleasant Grove, UT 84043
801-310-0910
