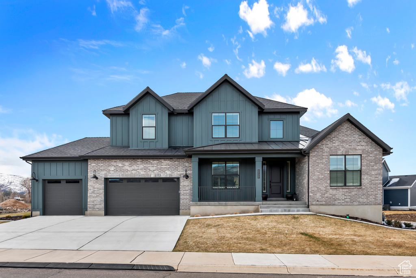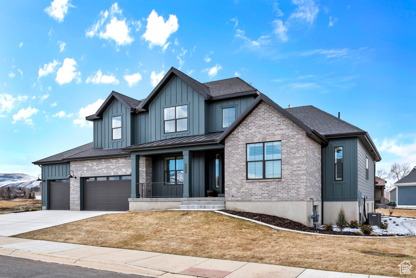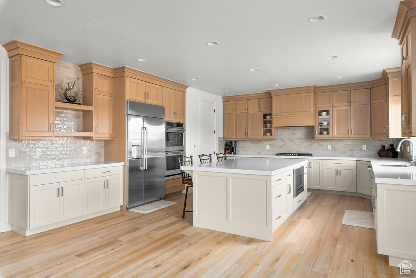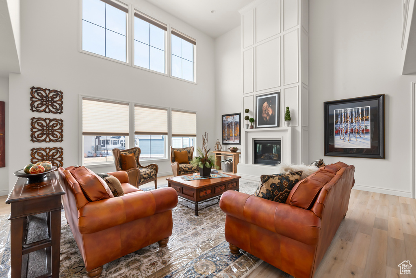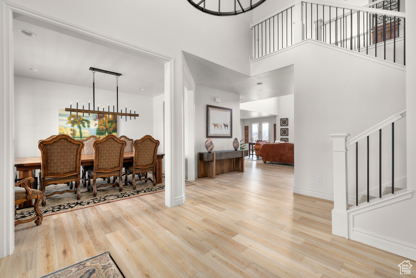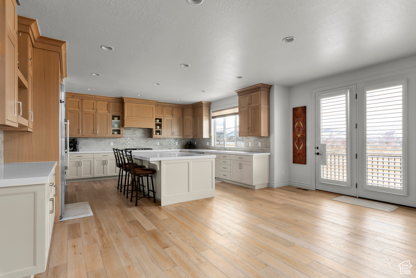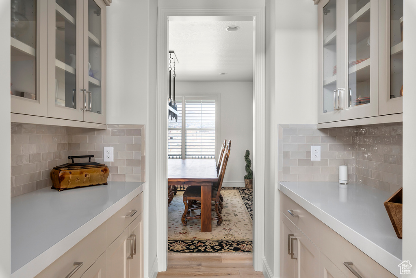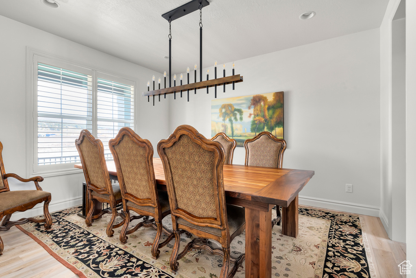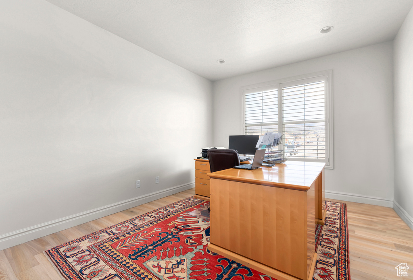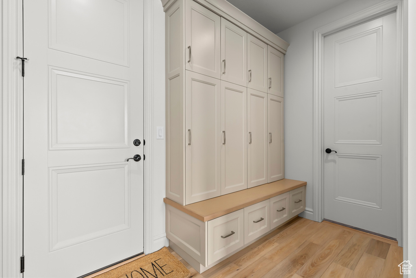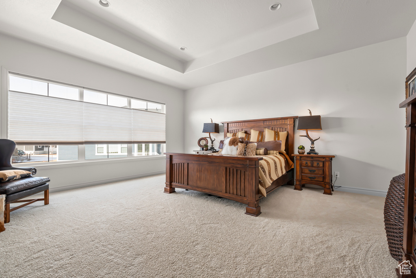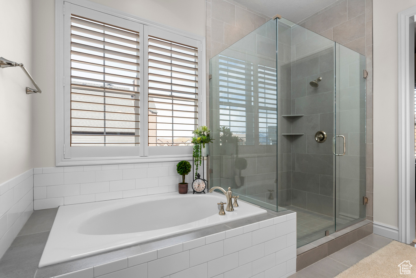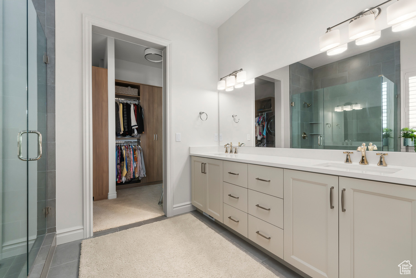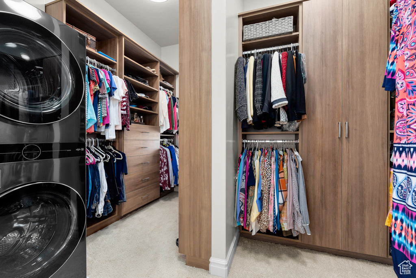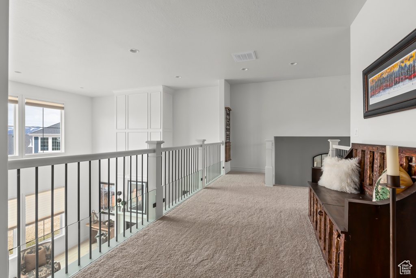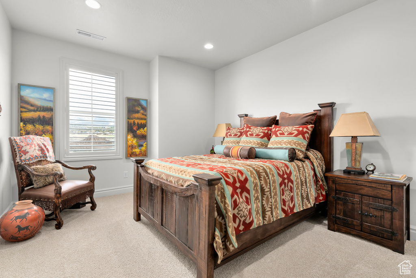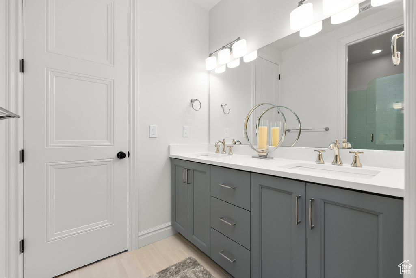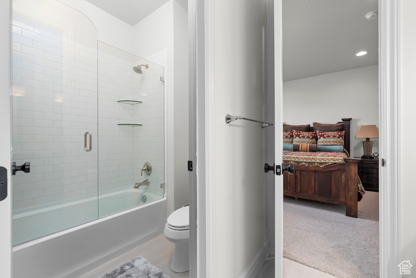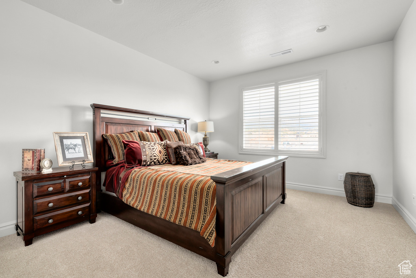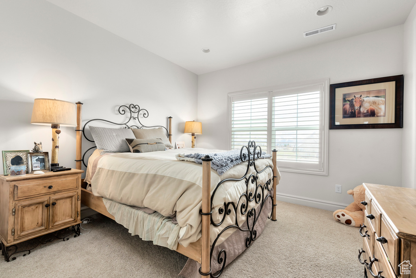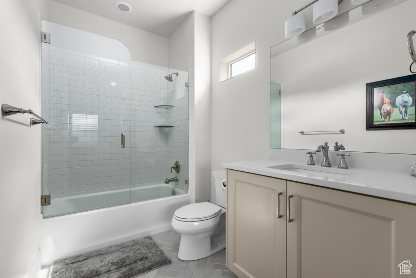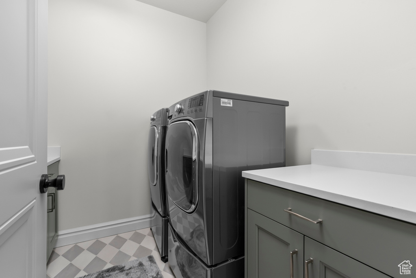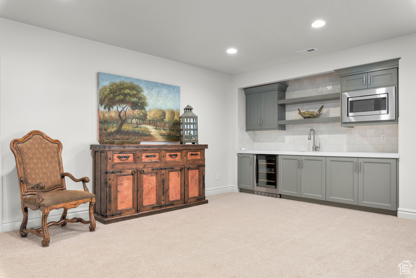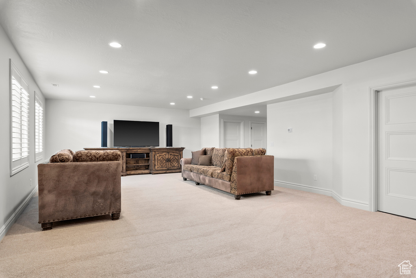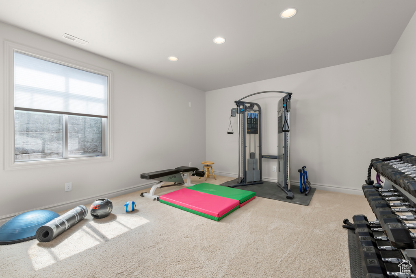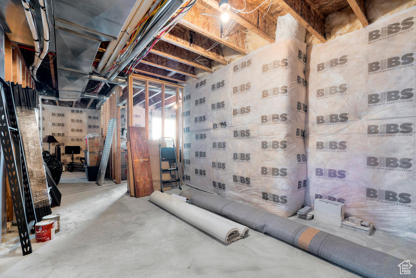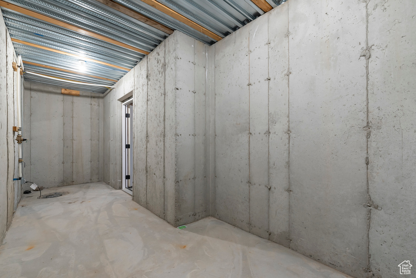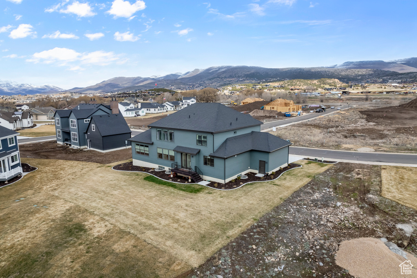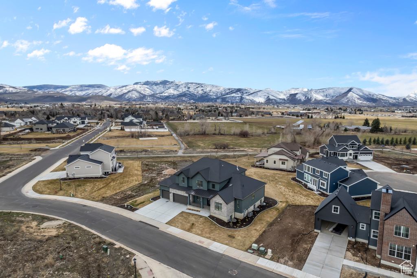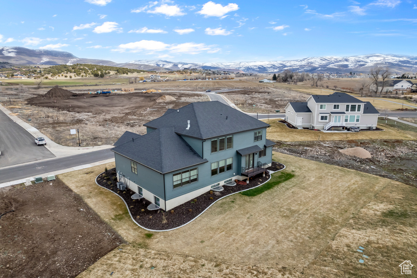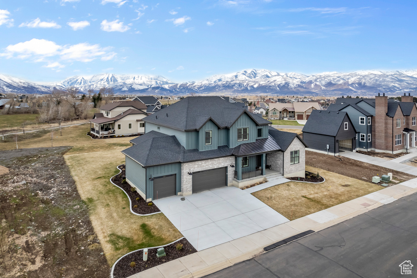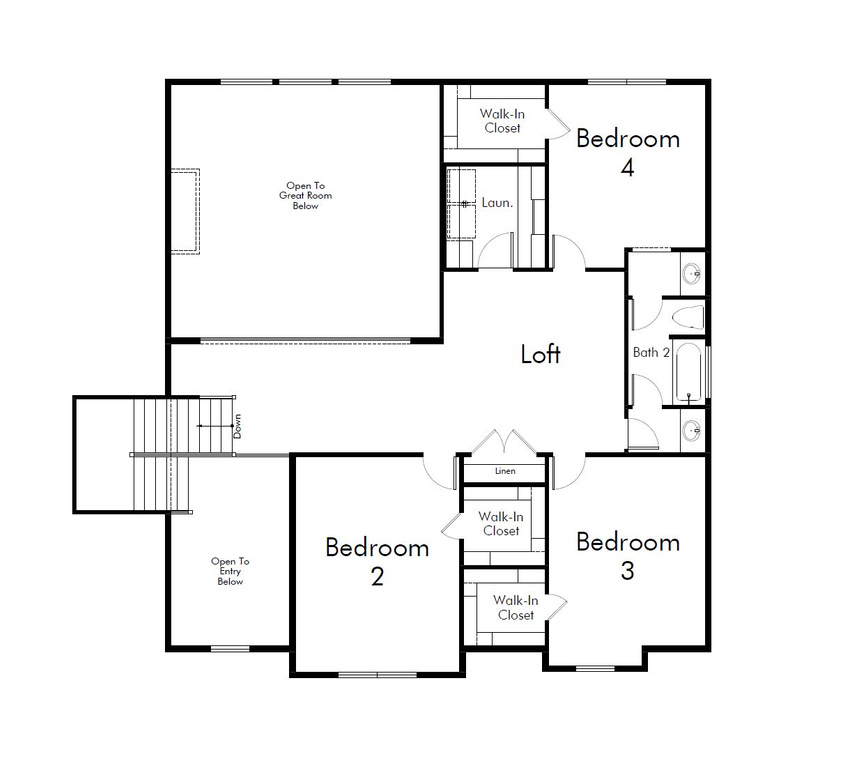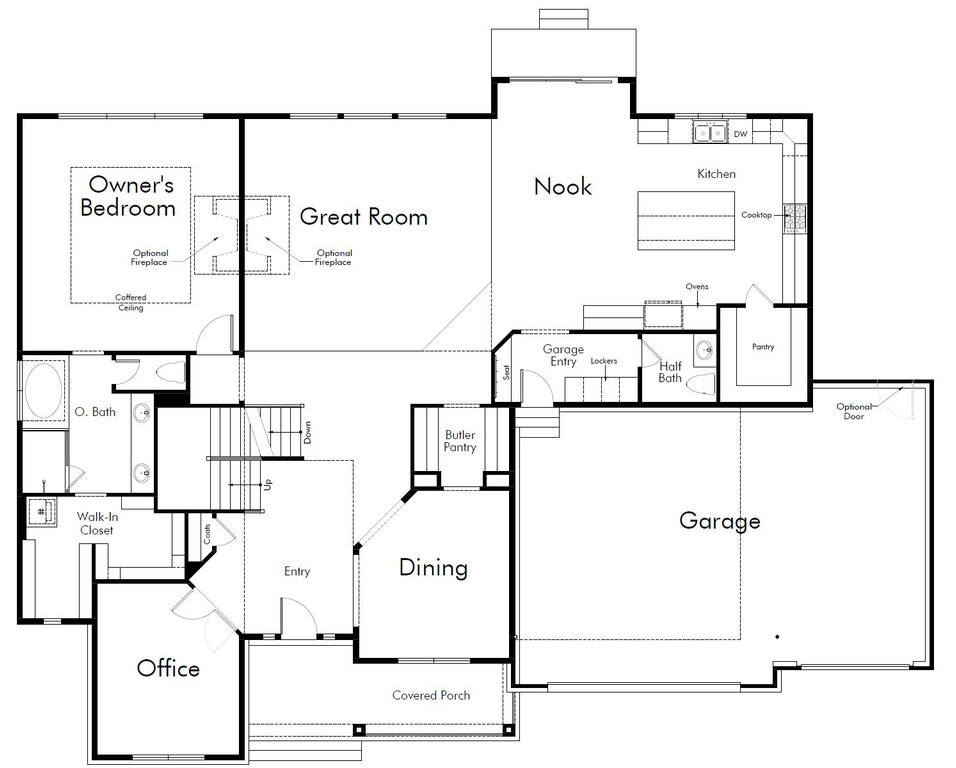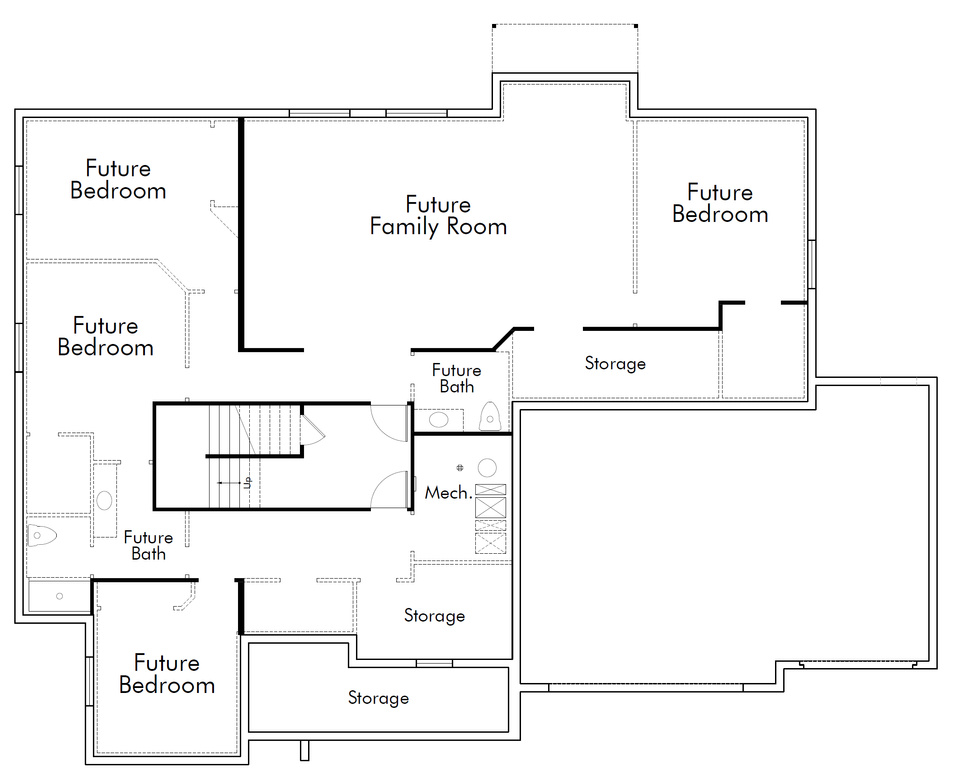Property Facts
Enjoy luxury living with this newly constructed home, thoughtfully designed with a wealth of premium upgrades. Blending contemporary aesthetics with classic sophistication, this home caters to every phase of life. The spacious open-concept main level is bathed in natural light and showcases engineered hardwood floors, creating a warm and inviting ambiance. A gourmet kitchen features elegant cabinetry, stainless steel appliances including double ovens, a beautiful full tile backsplash, a large pantry, and a generously sized island perfect for hosting. The kitchen flows seamlessly into the formal dining area through a walk-through butler's pantry, accentuated by custom lighting features. The main level Owners' Suite offers plush Maslad carpet, an opulent bathroom, and a custom-designed walk-in closet with a stackable washer and dryer option for convenience. Remote-controlled window shades allow you to effortlessly adjust the light and privacy levels throughout the home. This property boasts 5 bedrooms, in addition to a home office with elegant French doors near the entrance. Upstairs, discover an open loft area, two bedrooms sharing a Jack and Jill bathroom, and another bedroom with an en suite bathroom featuring tile surrounds and custom Euro glass. An additional full laundry room is also conveniently on this level. The basement offers a large living room, bedroom, and full kitchenette, providing a comfortable space for family and friends. Unfinished areas in the basement allow for potential expansion with additional bedrooms and ample storage. The HOA ensures meticulous maintenance of your yard, giving you more time to enjoy your pursuits. Located in a beautifully master-planned community, enjoy scenic walking paths and peaceful ponds with breathtaking views of Utah's mountains. Nearby attractions include a Championship Golf course, world-class ski resorts (the Mayflower Resort opens 2024/2025), stunning mountain lakes, and an array of recreational opportunities.
Property Features
Interior Features Include
- Bath: Master
- Bath: Sep. Tub/Shower
- Closet: Walk-In
- Den/Office
- Dishwasher, Built-In
- Disposal
- French Doors
- Gas Log
- Kitchen: Second
- Oven: Gas
- Range: Countertop
- Range: Gas
- Vaulted Ceilings
- Floor Coverings: Carpet; Hardwood; Tile
- Window Coverings: Blinds; Plantation Shutters
- Air Conditioning: Central Air; Electric
- Heating: Forced Air; Gas: Central; >= 95% efficiency
- Basement: (50% finished) Daylight; Full
Exterior Features Include
- Exterior: Porch: Open
- Lot: See Remarks; Road: Paved; Sidewalks; Sprinkler: Auto-Full; Terrain, Flat; View: Mountain; Drip Irrigation: Auto-Full
- Landscape: Landscaping: Full
- Roof: Asphalt Shingles; Pitched
- Exterior: Asphalt Shingles; Brick; Clapboard/Masonite; Frame; Other Wood
- Patio/Deck: 1 Patio 1 Deck
- Garage/Parking: Attached; Opener
- Garage Capacity: 3
Inclusions
- Ceiling Fan
- Dishwasher: Portable
- Fireplace Insert
- Microwave
- Range
- Range Hood
- Refrigerator
- Water Softener: Own
- Window Coverings
- Smart Thermostat(s)
Other Features Include
- Amenities: See Remarks; Electric Dryer Hookup; Park/Playground
- Utilities: Gas: Connected; Power: Connected; Sewer: Connected; Sewer: Public; Water: Connected
- Water: Culinary
- Maintenance Free
HOA Information:
- $280/Monthly
- Transfer Fee: $1000
- Other (See Remarks); Pet Rules; Pets Permitted; Picnic Area; Snow Removal
Environmental Certifications
- See Remarks; Energy Star
Zoning Information
- Zoning:
Rooms Include
- 5 Total Bedrooms
- Floor 2: 3
- Floor 1: 1
- Basement 1: 1
- 4 Total Bathrooms
- Floor 2: 2 Full
- Floor 1: 1 Full
- Floor 1: 1 Half
- Other Rooms:
- Floor 2: 1 Laundry Rm(s);
- Floor 1: 1 Family Rm(s); 1 Den(s);; 1 Kitchen(s); 1 Formal Dining Rm(s); 1 Laundry Rm(s);
- Basement 1: 1 Family Rm(s); 1 Bar(s);
Square Feet
- Floor 2: 1278 sq. ft.
- Floor 1: 2585 sq. ft.
- Basement 1: 2775 sq. ft.
- Total: 6638 sq. ft.
Lot Size In Acres
- Acres: 0.11
Buyer's Brokerage Compensation
3.00% - The listing broker's offer of compensation is made only to participants of UtahRealEstate.com.
Schools
Designated Schools
View School Ratings by Utah Dept. of Education
Nearby Schools
| GreatSchools Rating | School Name | Grades | Distance |
|---|---|---|---|
8 |
Old Mill School Public Preschool, Elementary |
PK | 0.42 mi |
5 |
Timpanogos Middle School Public Middle School |
6-8 | 0.48 mi |
4 |
Wasatch High School Public High School |
9-12 | 1.27 mi |
NR |
Wasatch Mount Junior High School Public Middle School |
8-9 | 1.54 mi |
NR |
Wasatch Learning Academy Public Elementary, Middle School |
K-8 | 1.60 mi |
NR |
Wasatch District Preschool, Elementary, Middle School, High School |
1.60 mi | |
6 |
J.R. Smith School Public Preschool, Elementary |
PK | 1.61 mi |
7 |
Daniels Canyon School Public Preschool, Elementary |
PK | 1.70 mi |
5 |
Heber Valley School Public Preschool, Elementary |
PK | 2.27 mi |
4 |
Rocky Mountain Middle School Public Middle School |
6-8 | 2.37 mi |
9 |
Midway School Public Preschool, Elementary |
PK | 4.76 mi |
NR |
Soldier Hollow Charter School Charter Preschool, Elementary, Middle School |
PK | 4.95 mi |
NR |
South Summit District Preschool, Elementary, Middle School, High School |
9.79 mi | |
7 |
South Summit Middle School Public Elementary, Middle School |
5-8 | 9.93 mi |
4 |
South Summit School Public Preschool, Elementary |
PK | 10.08 mi |
Nearby Schools data provided by GreatSchools.
For information about radon testing for homes in the state of Utah click here.
This 5 bedroom, 4 bathroom home is located at 1914 E 540 S in Heber City, UT. Built in 2022, the house sits on a 0.11 acre lot of land and is currently for sale at $1,674,000. This home is located in Wasatch County and schools near this property include Old Mill Elementary School, Timpanogos Middle Middle School, Wasatch High School and is located in the Wasatch School District.
Search more homes for sale in Heber City, UT.
Listing Broker

OnLine Realty
7868 S Boston Cir
SLC, Ut 84121
801-733-4362
