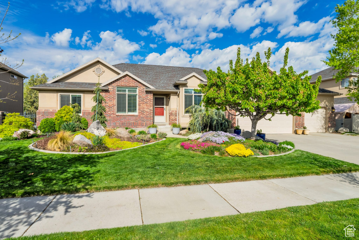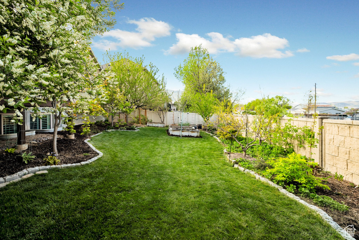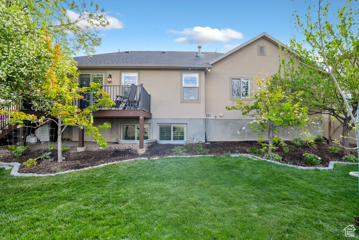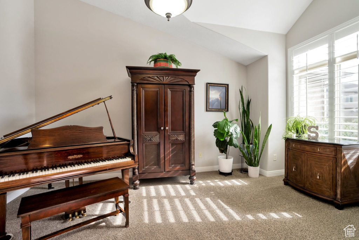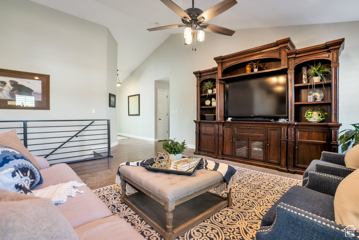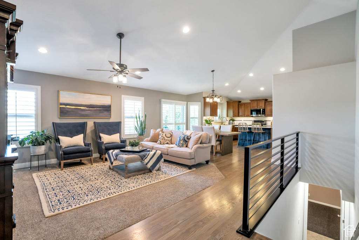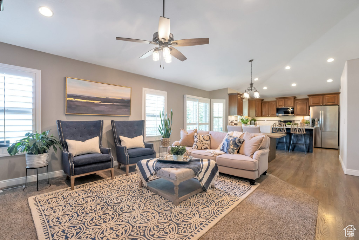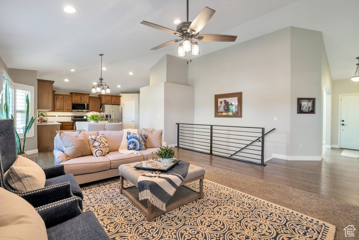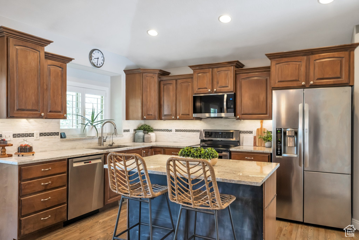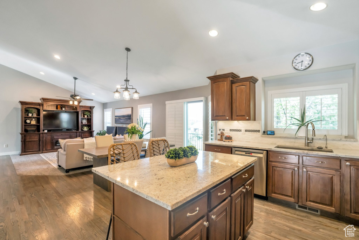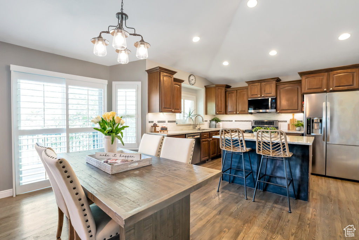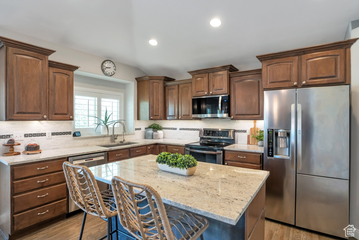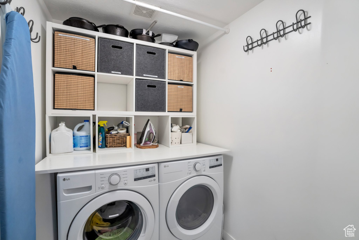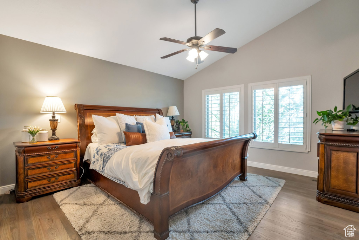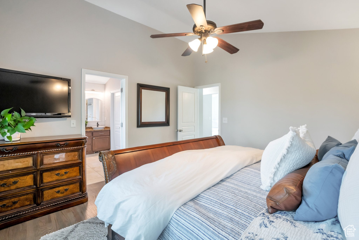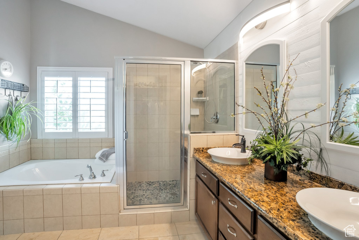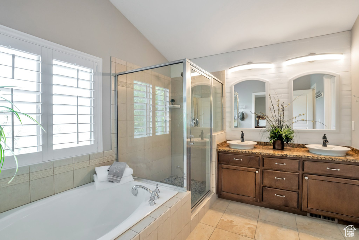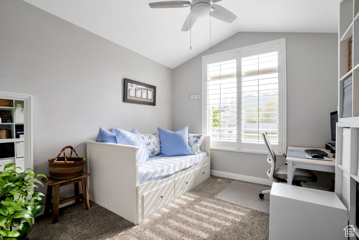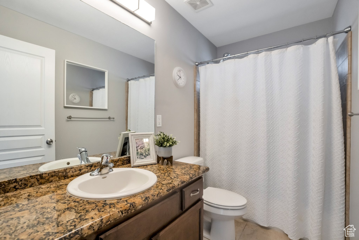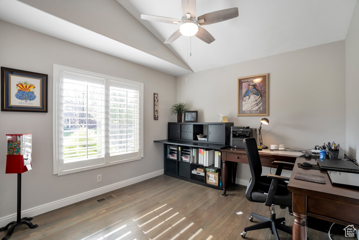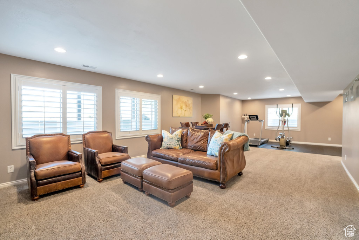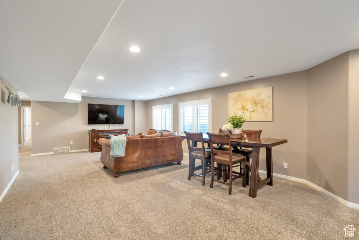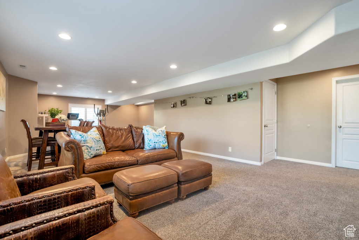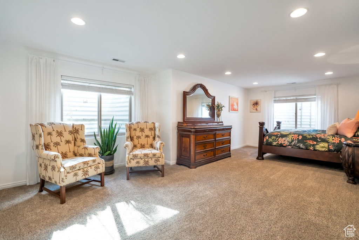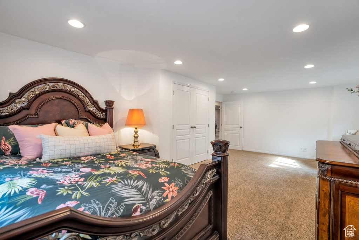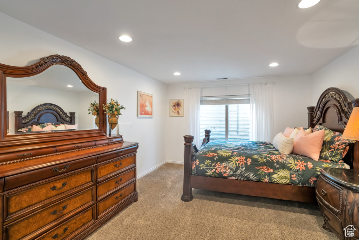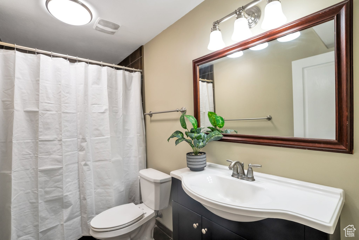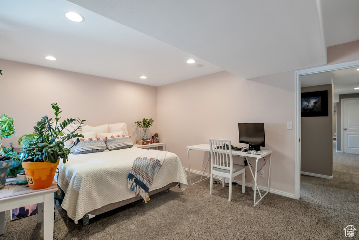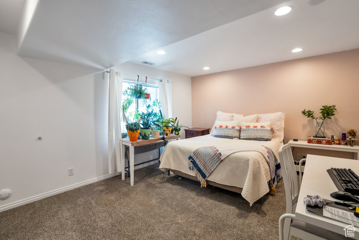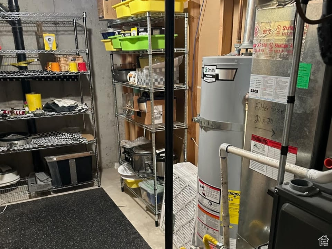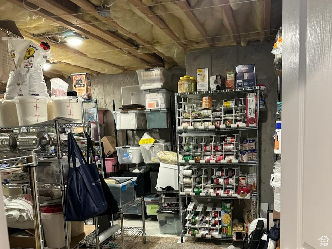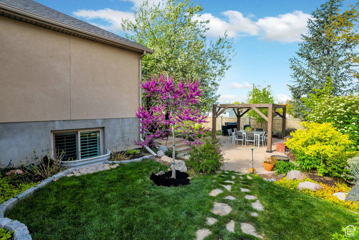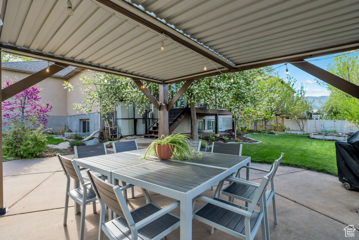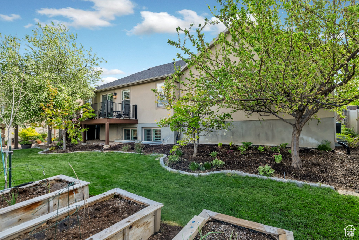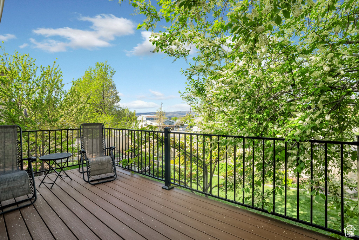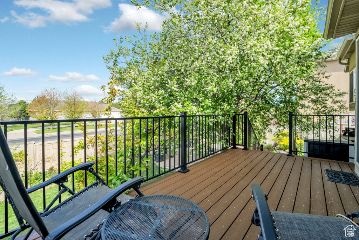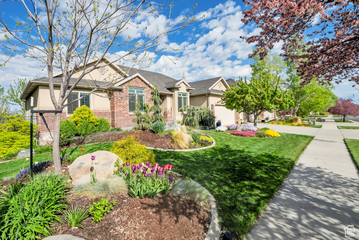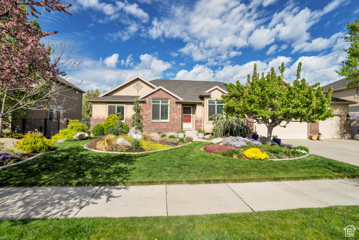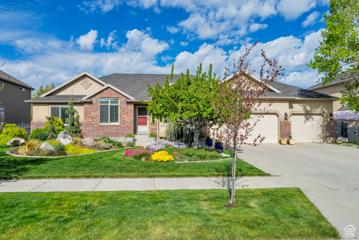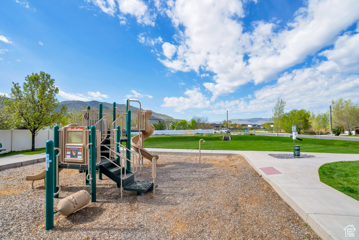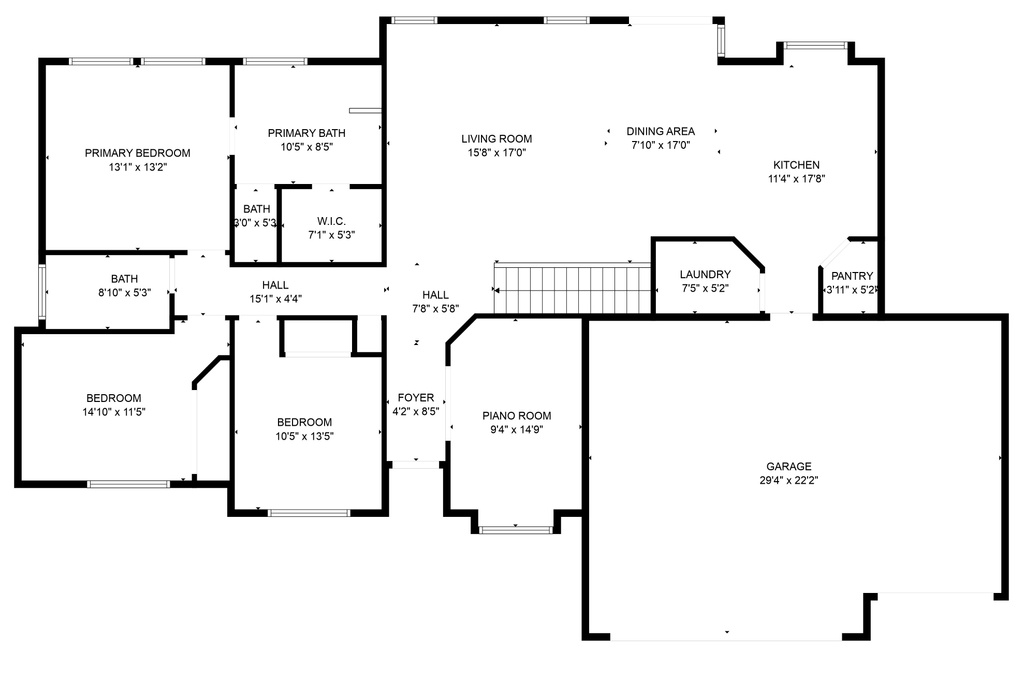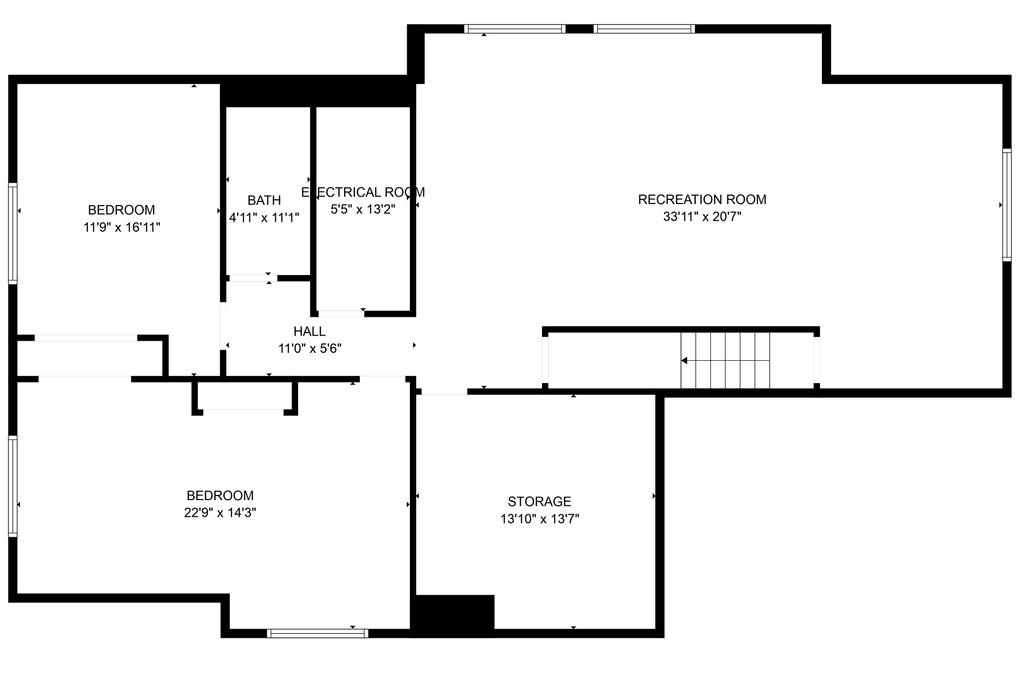Property Facts
Welcome Home to this Beautiful rambler offering Main-Floor living in the Coveted subdivision of Bellevue. This Home Boasts Vaulted Ceilings, Gorgeous Gray-Washed Solid Wood Floors, formal Living Room/Office, Spacious Great Room with lots of Natural Light and updates. Kitchen complete with Stainless Appliances, , marble backsplash, Beautiful Light Granite Countertops, and a Corner Pantry. Plantation Shutters throughout. Main-floor Primary Suite upgraded with bathroom Lights, Shiplap Treated Walls and a Pebble Shower Floor. Basement adds another HUGE Family Room and Gym space, two additional Bedrooms (one is massive and perfect for a hobby/craft/play room) and a 3rd bathroom. This space feels Light and Bright with Daylight windows. THREE-Car oversized garage for all your vehicle needs. Front landscaping is done with low-maintenance plants like hostas, peony's and hydrangeas. The back yard features multiple fruit trees and vines including pecans, cherries, grapes, raspberries, blackberries. And...Don't Miss the Brand-New Maintenance-Free Deck...it's beautiful!! Additionally, there is a Large patio with gazebo that makes this back yard perfect for family gatherings or just relaxing on summer evenings. This flat back yard is a gardener's paradise with raised planter boxes, mature trees, and lots of room to run and play. This well-loved home has been beautifully and thoughtfully maintained and is ready for a new family to enjoy. Don't miss your chance to own a beautiful rambler in Bellevue...this one won't last long. This subdivision is in the Heart of Draper and is Convenient to absolutely everything! Community Parks, The Dog Park, Schools, Shopping and more all within walking distance or a quick drive. Draper Recreation Center and Community Pool is also just minutes away! As is South Mountain Golf Course and miles of mountain hiking/biking trails. And you're within 30 minutes of world-class ski resorts. It is a Fabulous Location to call Home! (JVAC 8/2022, Water Heater 7/2020, almost all windows have been installed with high efficiency windows) All information is deemed accurate and reliable. Buyer to verify all.
Property Features
Interior Features Include
- Bath: Master
- Bath: Sep. Tub/Shower
- Dishwasher, Built-In
- Disposal
- Range/Oven: Free Stdng.
- Vaulted Ceilings
- Floor Coverings: Carpet; Hardwood; Tile
- Window Coverings: Blinds; Plantation Shutters
- Air Conditioning: Central Air; Electric
- Heating: Forced Air; Gas: Central
- Basement: (98% finished) Full
Exterior Features Include
- Exterior: Double Pane Windows; Entry (Foyer); Outdoor Lighting; Patio: Covered
- Lot: Curb & Gutter; Fenced: Full; Road: Paved; Sidewalks; Sprinkler: Auto-Full; Terrain, Flat; Drip Irrigation: Auto-Full
- Landscape: Fruit Trees; Landscaping: Full; Vegetable Garden
- Roof: Asphalt Shingles
- Exterior: Brick; Stucco
- Patio/Deck: 1 Patio 1 Deck
- Garage/Parking: Attached; Opener
- Garage Capacity: 3
Inclusions
- Ceiling Fan
- Gazebo
- Microwave
- Range
- Range Hood
- Window Coverings
- Smart Thermostat(s)
Other Features Include
- Amenities: See Remarks; Cable Tv Wired; Electric Dryer Hookup
- Utilities: Gas: Connected; Power: Connected; Sewer: Connected; Sewer: Public; Water: Connected
- Water: Culinary
HOA Information:
- $576/Annually
- Transfer Fee: $850
Zoning Information
- Zoning: 1310
Rooms Include
- 5 Total Bedrooms
- Floor 1: 3
- Basement 1: 2
- 3 Total Bathrooms
- Floor 1: 2 Full
- Basement 1: 1 Three Qrts
- Other Rooms:
- Floor 1: 1 Family Rm(s); 1 Formal Living Rm(s); 1 Kitchen(s); 1 Bar(s); 1 Semiformal Dining Rm(s); 1 Laundry Rm(s);
- Basement 1: 1 Family Rm(s);
Square Feet
- Floor 1: 1738 sq. ft.
- Basement 1: 1724 sq. ft.
- Total: 3462 sq. ft.
Lot Size In Acres
- Acres: 0.23
Buyer's Brokerage Compensation
2.5% - The listing broker's offer of compensation is made only to participants of UtahRealEstate.com.
Schools
Designated Schools
View School Ratings by Utah Dept. of Education
Nearby Schools
| GreatSchools Rating | School Name | Grades | Distance |
|---|---|---|---|
NR |
Willow Springs Elementary School Public Elementary |
K-5 | 0.39 mi |
7 |
Corner Canyon High Public Middle School, High School |
8-12 | 0.70 mi |
NR |
South Park Academy Public High School |
12 | 1.57 mi |
8 |
Channing Hall Charter Elementary, Middle School |
K-8 | 0.32 mi |
NR |
American Preparatory Academy Elementary, Middle School, High School |
0.80 mi | |
9 |
American Preparatory Academy of Draper Charter Elementary |
K-6 | 0.80 mi |
NR |
Alpha Beta Child's Success Private Preschool, Elementary |
PK | 0.86 mi |
NR |
Pine Ridge Academy At Youth Care Of Utah Private Middle School, High School |
7-12 | 1.08 mi |
NR |
Pine Ridge Academy Private Elementary, Middle School, High School |
5-12 | 1.08 mi |
7 |
Oak Hollow School Public Elementary |
K-5 | 1.25 mi |
5 |
Draper Elementary School Public Elementary |
K-5 | 1.30 mi |
NR |
Juan Diego Catholic High School Private High School |
9-12 | 1.35 mi |
NR |
St John Baptist Elementary School (Pk-5) Private Preschool, Elementary |
PK-5 | 1.35 mi |
NR |
St John The Baptist Middle School Private Middle School |
6-8 | 1.35 mi |
NR |
Summit Academy Preschool, Elementary, Middle School |
1.54 mi |
Nearby Schools data provided by GreatSchools.
For information about radon testing for homes in the state of Utah click here.
This 5 bedroom, 3 bathroom home is located at 13228 S Cherry Crest Dr in Draper, UT. Built in 2005, the house sits on a 0.23 acre lot of land and is currently for sale at $949,999. This home is located in Salt Lake County and schools near this property include Willow Springs Elementary School, Draper Park Middle School, Corner Canyon High School and is located in the Canyons School District.
Search more homes for sale in Draper, UT.
Listing Broker
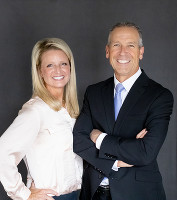
Team Jensen Real Estate
13318 S Nashi Lane
Draper, UT 84020
801-888-8553
