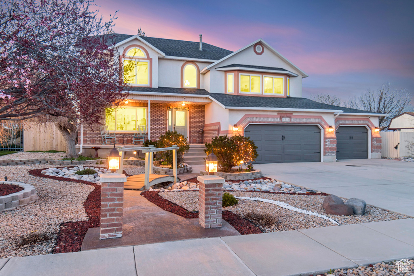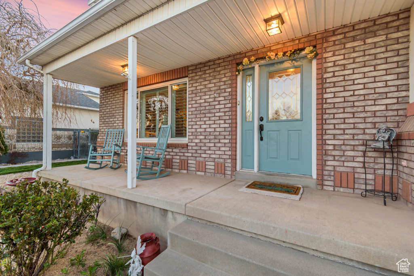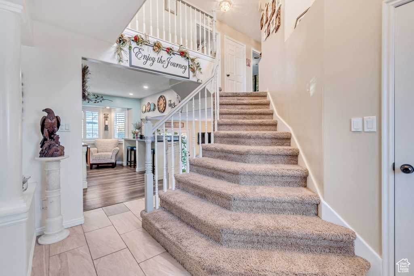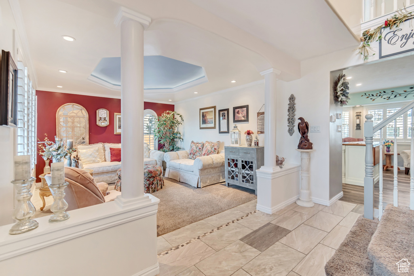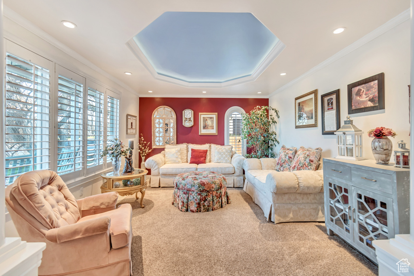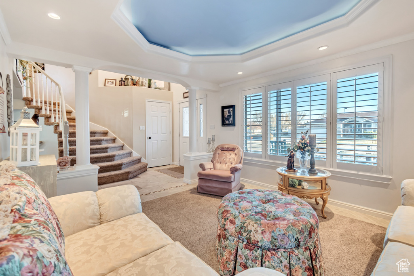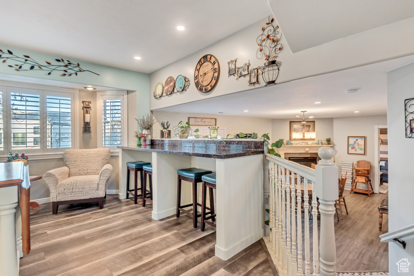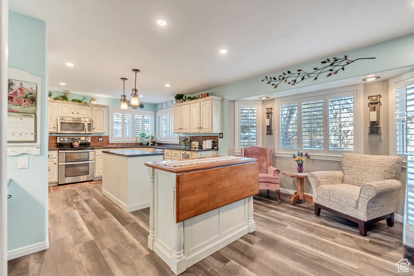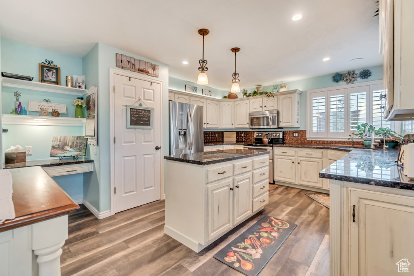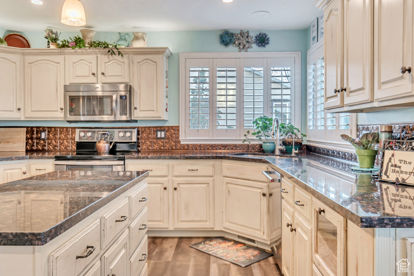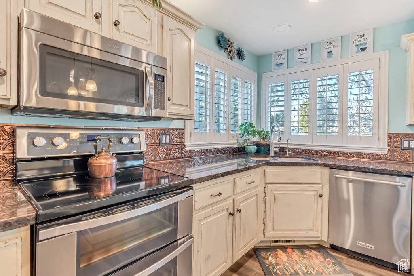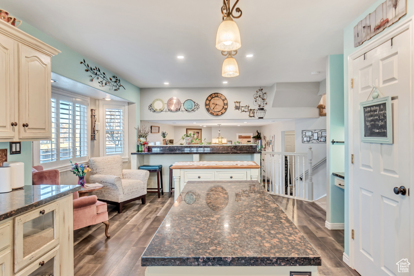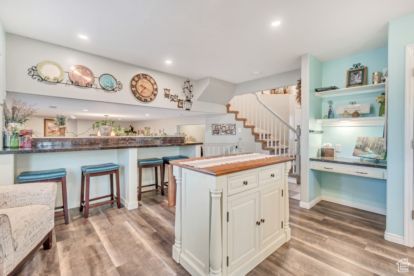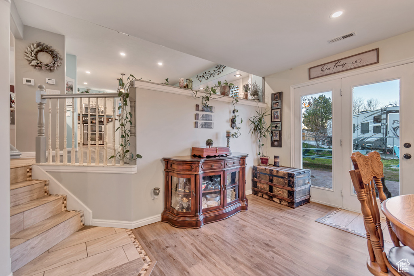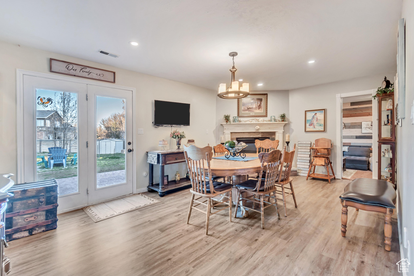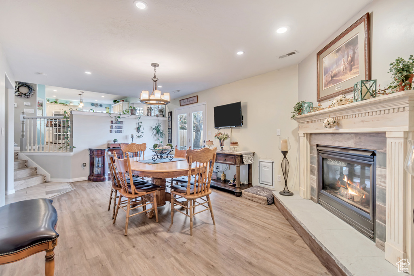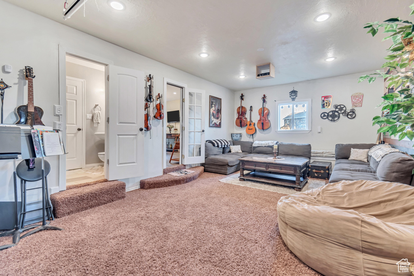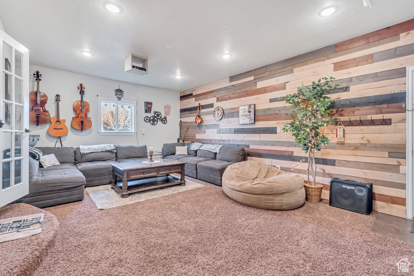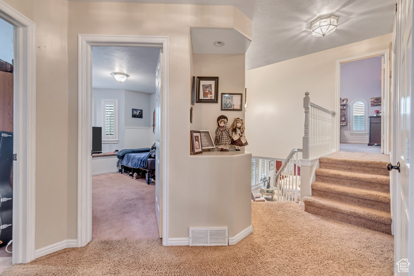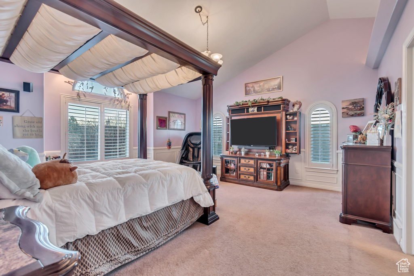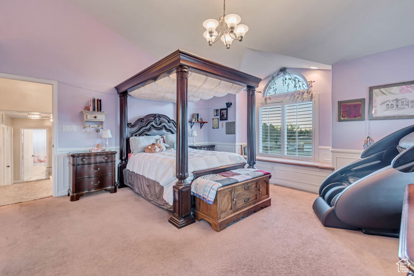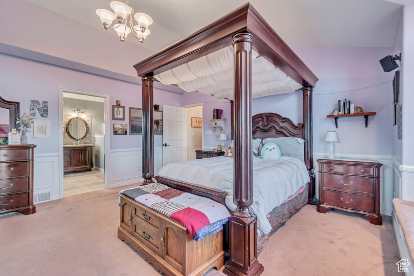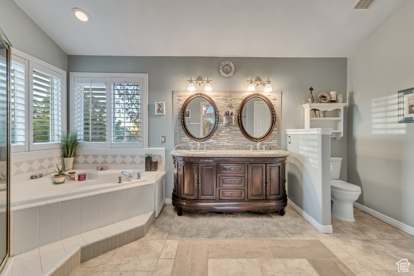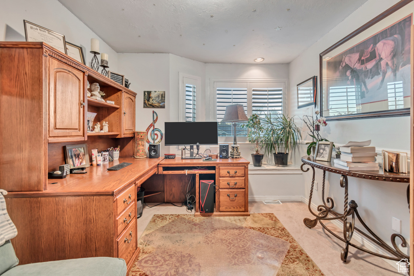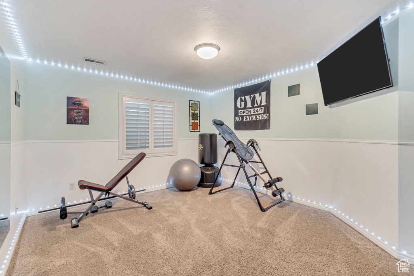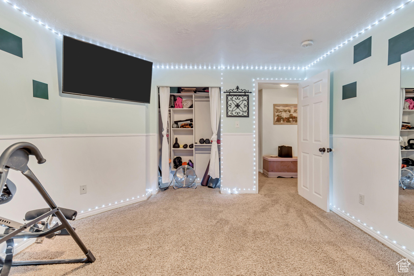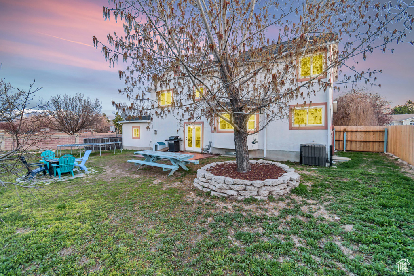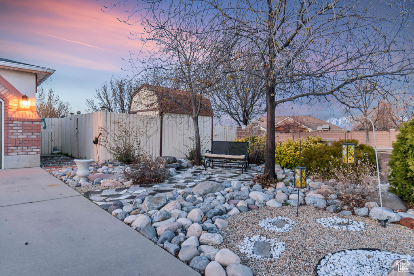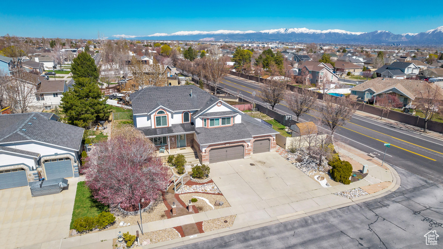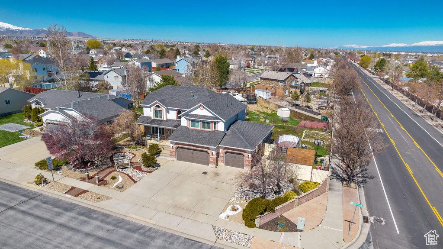Property Facts
This home has been well maintained with a new furnace and condenser installed in 2022, 2 water heaters, water softener, a newer roof, and windows replaced within the last 5 years. Gather together in the formal living room, or grab a quick bite to eat in the updated kitchen featuring granite countertops and breakfast bar. The generous kitchen offers room for planning large feasts for a crowd, or working on personal culinary projects. The bonus living space off the dining room brings a cozy atmosphere for spending time together. Retire to the large owners suite with expansive en suite with a separate tub and shower, dual vanities, and walk-in closet. Laundry becomes a breeze since it's located on the 2nd level. Enjoy using the extra storage in the basement to stock up and store everyone's belongings. All information provided as a courtesy to Buyer. Buyer to verify all to buyers satisfaction.
Property Features
Interior Features Include
- Bath: Master
- Bath: Sep. Tub/Shower
- Central Vacuum
- Closet: Walk-In
- Dishwasher, Built-In
- Disposal
- Gas Log
- Kitchen: Updated
- Range/Oven: Free Stdng.
- Granite Countertops
- Floor Coverings: Carpet; Tile; Vinyl (LVP)
- Window Coverings: Plantation Shutters
- Air Conditioning: Central Air; Electric
- Heating: Forced Air
- Basement: (100% finished) Partial
Exterior Features Include
- Exterior: Bay Box Windows; Double Pane Windows; Outdoor Lighting; Porch: Open
- Lot: Corner Lot; Fenced: Full; Road: Paved; Sprinkler: Manual-Part
- Landscape: See Remarks; Landscaping: Full; Mature Trees
- Roof: Asphalt Shingles
- Exterior: Brick; Stucco
- Garage/Parking: Attached
- Garage Capacity: 3
Inclusions
- See Remarks
- Microwave
- Range
- Water Softener: Own
- Window Coverings
- Trampoline
Other Features Include
- Amenities: Cable Tv Wired
- Utilities: Gas: Connected; Power: Connected; Sewer: Connected; Water: Connected
- Water: Culinary
Zoning Information
- Zoning: 1110
Rooms Include
- 6 Total Bedrooms
- Floor 2: 4
- Basement 1: 2
- 4 Total Bathrooms
- Floor 2: 2 Full
- Floor 1: 1 Half
- Basement 1: 1 Full
- Other Rooms:
- Floor 2: 1 Laundry Rm(s);
- Floor 1: 1 Family Rm(s); 1 Den(s);; 1 Formal Living Rm(s); 1 Kitchen(s); 1 Bar(s); 1 Semiformal Dining Rm(s);
Square Feet
- Floor 2: 1170 sq. ft.
- Floor 1: 1360 sq. ft.
- Basement 1: 1044 sq. ft.
- Total: 3574 sq. ft.
Lot Size In Acres
- Acres: 0.25
Buyer's Brokerage Compensation
2.5% - The listing broker's offer of compensation is made only to participants of UtahRealEstate.com.
Schools
Designated Schools
View School Ratings by Utah Dept. of Education
Nearby Schools
| GreatSchools Rating | School Name | Grades | Distance |
|---|---|---|---|
8 |
Jordan Hills School Public Elementary |
K-6 | 0.09 mi |
4 |
West Hills Middle School Public Middle School |
7-9 | 0.80 mi |
3 |
Copper Hills High School Public High School |
10-12 | 1.30 mi |
NR |
West Ridge Academy Private Elementary, Middle School, High School |
5-12 | 0.82 mi |
NR |
Eagle Summit Academy Charter Elementary, Middle School, High School |
Ungraded | 0.83 mi |
4 |
Copper Canyon School Public Elementary |
K-6 | 0.89 mi |
4 |
Hayden Peak School Public Elementary |
K-6 | 0.89 mi |
7 |
Welby School Public Elementary |
K-6 | 1.15 mi |
6 |
Golden Fields School Public Elementary |
K-6 | 1.54 mi |
NR |
Daybreak Academy Private Preschool, Elementary |
PK-3 | 1.66 mi |
7 |
Creekside Middle School Public Middle School |
7-9 | 1.67 mi |
NR |
Itineris Early College High High School |
1.73 mi | |
10 |
Itineris Early College High School Charter High School |
10-12 | 1.73 mi |
4 |
Terra Linda School Public Elementary |
K-6 | 1.75 mi |
NR |
Southpointe Adult High Public High School |
9-12 | 1.77 mi |
Nearby Schools data provided by GreatSchools.
For information about radon testing for homes in the state of Utah click here.
This 6 bedroom, 4 bathroom home is located at 4814 W 8820 S in West Jordan, UT. Built in 1998, the house sits on a 0.25 acre lot of land and is currently for sale at $680,000. This home is located in Salt Lake County and schools near this property include Jordan Hills Elementary School, West Hills Middle School, Copper Hills High School and is located in the Jordan School District.
Search more homes for sale in West Jordan, UT.
Contact Agent

Listing Broker
7525 S Union Park Avenue
Midvale, UT 84047
801-566-4010
