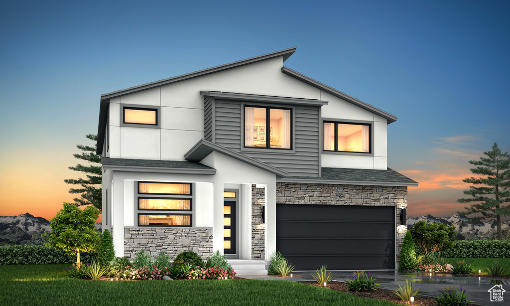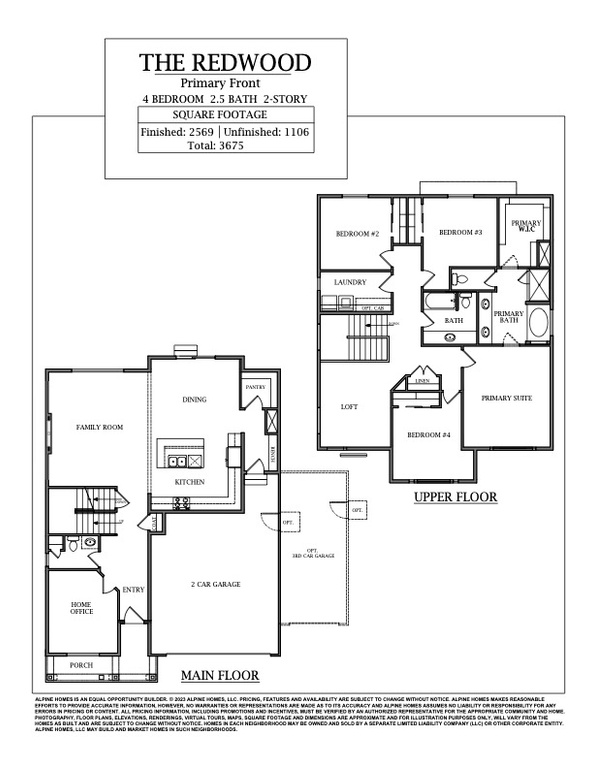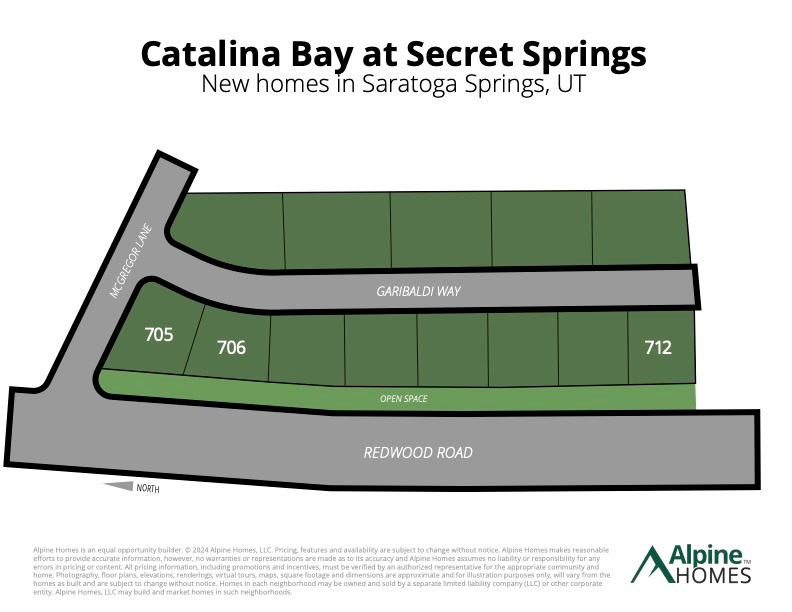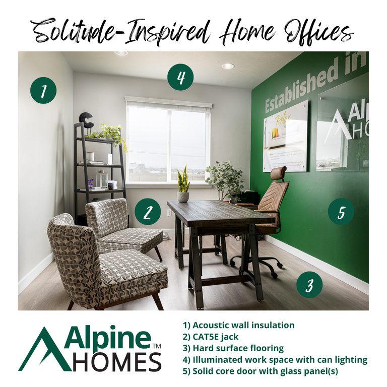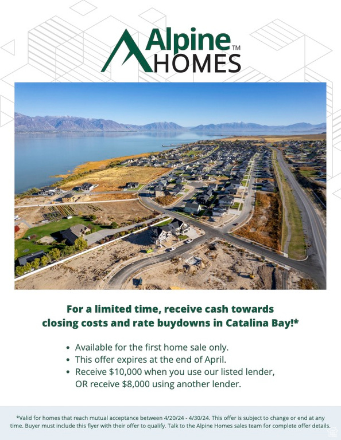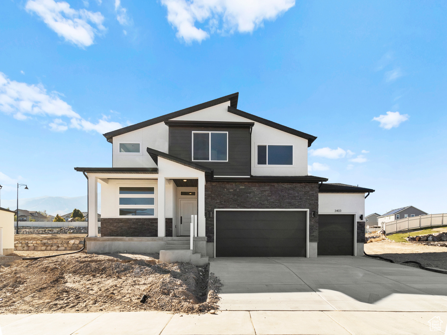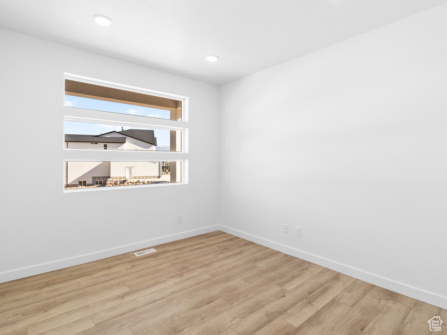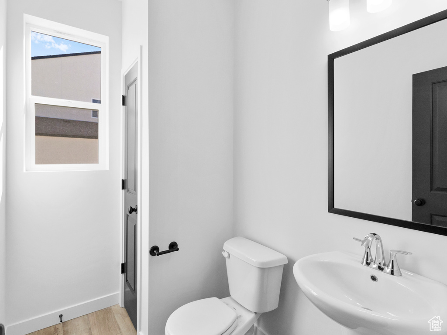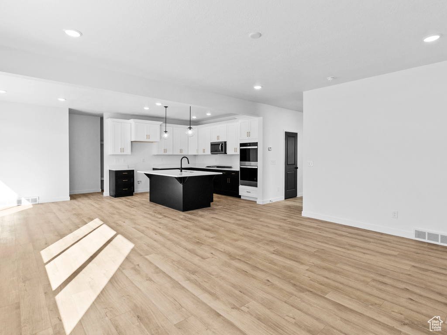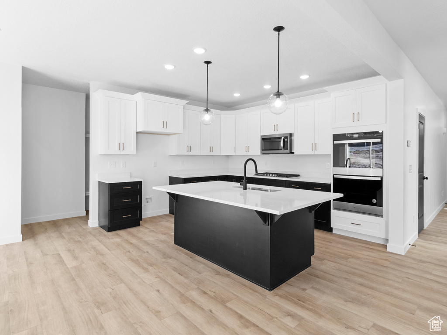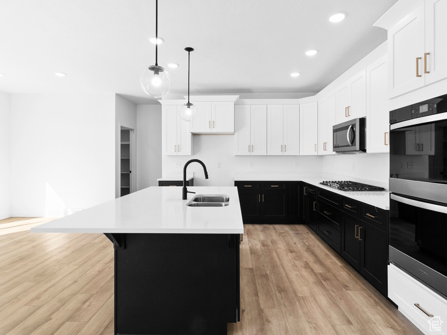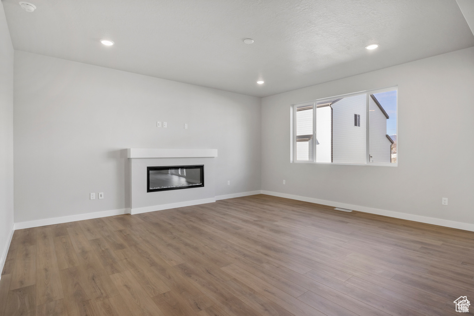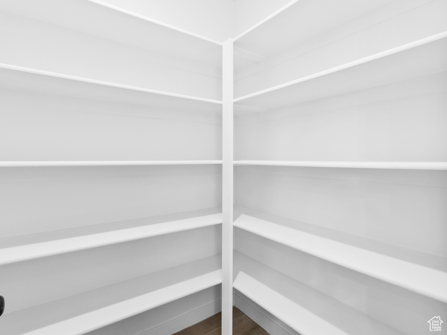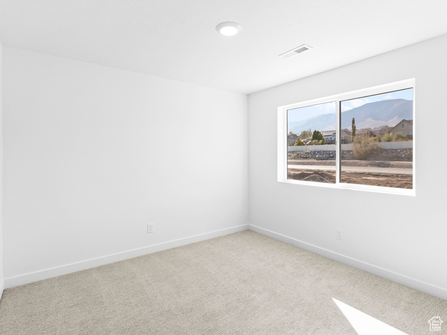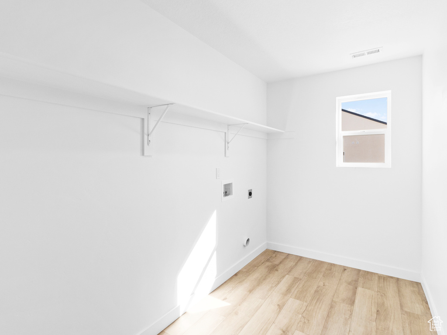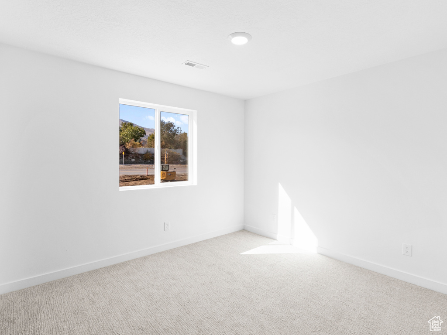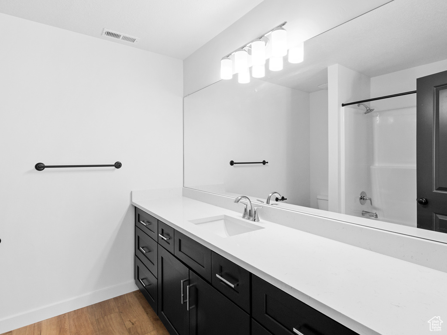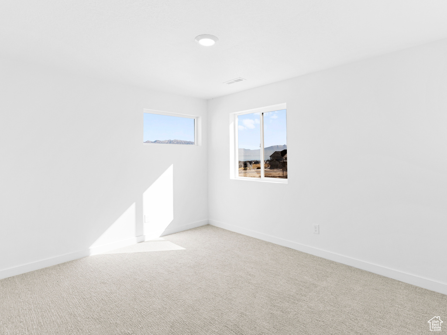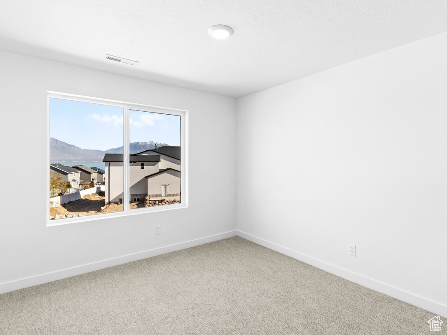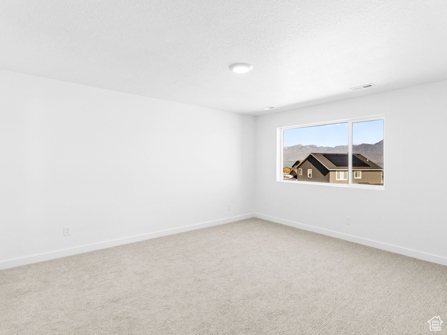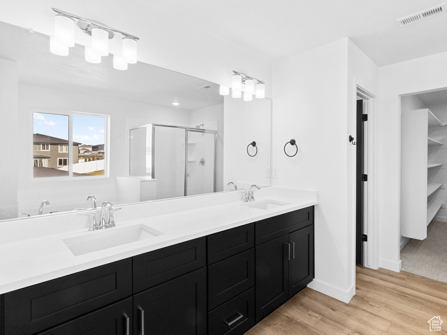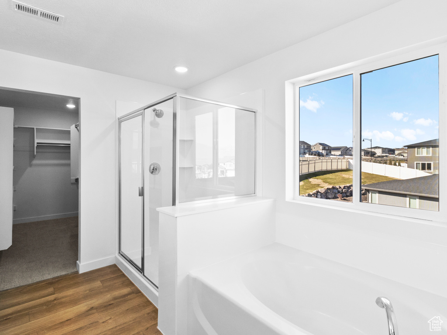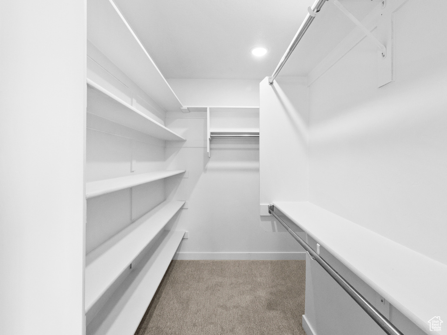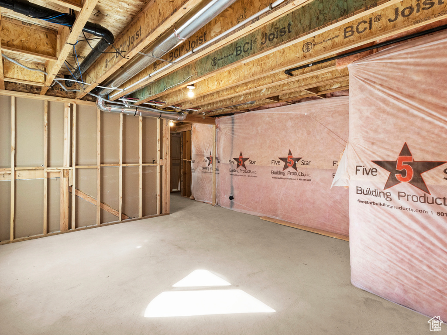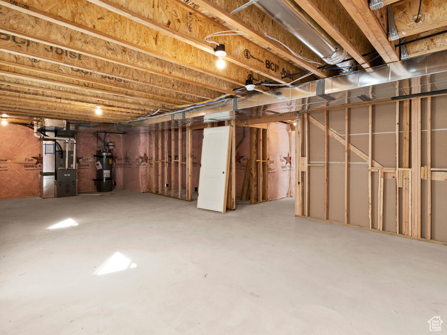Property Facts
Are you ready to move into your dream home?? Introducing the stunning Modern Redwood floor plan! This home offers a spacious primary bedroom with a picturesque view of Utah Lake. The primary bathroom features a separate tub and shower, double sinks, and a generously sized walk-in closet for your convenience. Each additional bedroom provides ample space. On the main floor, you'll find a Solitude-inspired office with acoustic wall insulation, perfect for a productive work-from-home space or a serene piano room. The entry leads to a beautiful open-concept great room and a spacious kitchen. Additionally, there's a third car garage with a convenient man door. Buyer to verify all details. This home has had structural selections made, but the interior is yet to be selected so take this as your chance to create your dream home! PROMO:10K towards closing costs and rate buy-downs when using our preferred lender. 8K using an outside lender!!!
Property Features
Interior Features Include
- See Remarks
- Bath: Master
- Bath: Sep. Tub/Shower
- Closet: Walk-In
- Den/Office
- Dishwasher, Built-In
- Disposal
- Great Room
- Oven: Double
- Range: Countertop
- Granite Countertops
- Floor Coverings: Carpet; Laminate
- Window Coverings: None
- Air Conditioning: Central Air; Electric
- Heating: Forced Air; Gas: Central
- Basement: (0% finished) Full
Exterior Features Include
- Exterior: Bay Box Windows; Double Pane Windows
- Lot: Sprinkler: Auto-Part; Terrain, Flat; View: Lake
- Landscape: Landscaping: Part
- Roof: Asphalt Shingles
- Exterior: Stone; Stucco; Cement Board
- Garage/Parking: See Remarks; Attached; Opener; Rv Parking
- Garage Capacity: 3
Inclusions
- Microwave
- Range
Other Features Include
- Amenities: See Remarks; Cable Tv Available; Electric Dryer Hookup; Home Warranty
- Utilities: Gas: Connected; Power: Connected; Sewer: Connected; Sewer: Public; Water: Connected
- Water: Culinary
HOA Information:
- $55/Monthly
- Transfer Fee: 0.25%
- Hiking Trails; Pets Permitted; Playground
Zoning Information
- Zoning:
Rooms Include
- 4 Total Bedrooms
- Floor 2: 4
- 3 Total Bathrooms
- Floor 2: 2 Full
- Floor 1: 1 Half
- Other Rooms:
- Floor 2: 1 Den(s);; 1 Laundry Rm(s);
- Floor 1: 1 Family Rm(s); 1 Den(s);; 1 Kitchen(s); 1 Semiformal Dining Rm(s);
Square Feet
- Floor 2: 1397 sq. ft.
- Floor 1: 1129 sq. ft.
- Basement 1: 1106 sq. ft.
- Total: 3632 sq. ft.
Lot Size In Acres
- Acres: 0.22
Buyer's Brokerage Compensation
2.5% - The listing broker's offer of compensation is made only to participants of UtahRealEstate.com.
Schools
Designated Schools
View School Ratings by Utah Dept. of Education
Nearby Schools
| GreatSchools Rating | School Name | Grades | Distance |
|---|---|---|---|
7 |
Sage Hills School Public Preschool, Elementary |
PK | 0.87 mi |
7 |
Lake Mountain Middle Public Middle School |
7-9 | 3.26 mi |
6 |
Westlake High School Public High School |
10-12 | 4.38 mi |
8 |
Saratoga Shores School Public Preschool, Elementary |
PK | 3.03 mi |
7 |
Springside School Public Preschool, Elementary |
PK | 3.36 mi |
8 |
Dry Creek School Public Preschool, Elementary |
PK | 4.10 mi |
6 |
Vista Heights Middle School Public Middle School, High School |
7-10 | 4.48 mi |
5 |
Snow Springs School Public Preschool, Elementary |
PK | 4.50 mi |
NR |
New Haven School Private Middle School, High School |
8-12 | 4.61 mi |
7 |
Silver Lake Elementary Public Preschool, Elementary |
PK | 4.72 mi |
7 |
Lakeview Academy Charter Elementary, Middle School |
K-9 | 4.73 mi |
6 |
Thunder Ridge Elementary Public Preschool, Elementary |
PK | 4.84 mi |
5 |
Meadow School Public Preschool, Elementary |
PK | 5.09 mi |
6 |
Brookhaven School Public Preschool, Elementary, Middle School, High School |
PK | 5.22 mi |
4 |
Willowcreek Middle School Public Middle School |
7-9 | 5.24 mi |
Nearby Schools data provided by GreatSchools.
For information about radon testing for homes in the state of Utah click here.
This 4 bedroom, 3 bathroom home is located at 3587 S Garibaldi Way #712 in Saratoga Springs, UT. Built in 2024, the house sits on a 0.22 acre lot of land and is currently for sale at $704,420. This home is located in Utah County and schools near this property include Springside Elementary School, Lake Mountain Middle School, Westlake High School and is located in the Alpine School District.
Search more homes for sale in Saratoga Springs, UT.
Listing Broker

Realtypath LLC (Prestige)
7985 S 700 East
Sandy, UT 84070
801-386-5908
