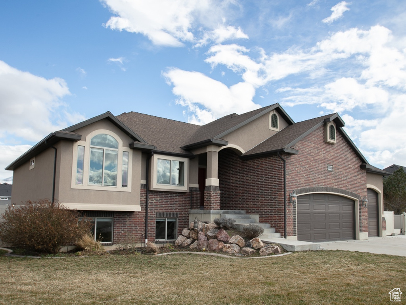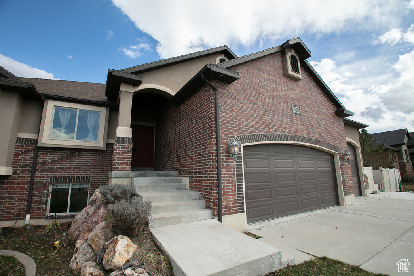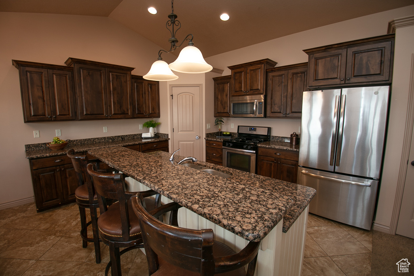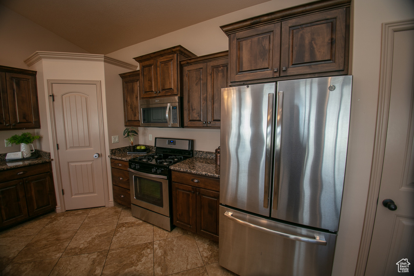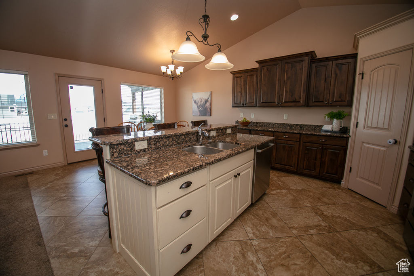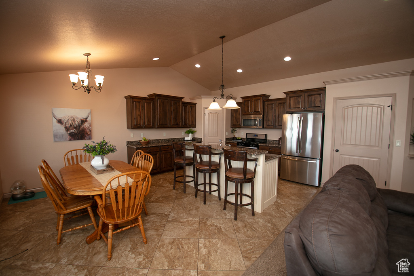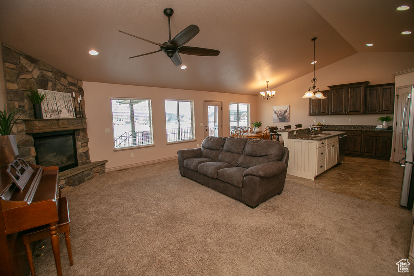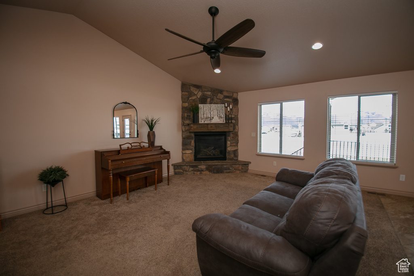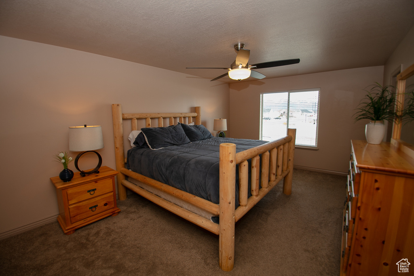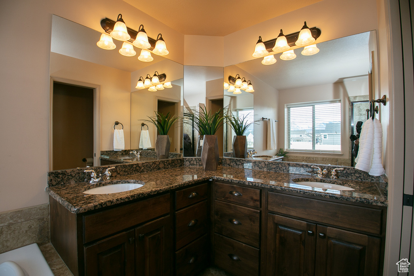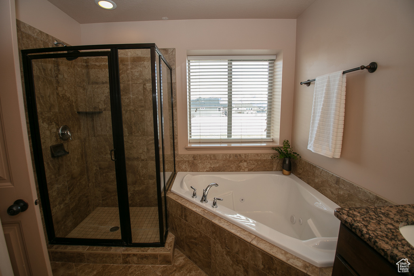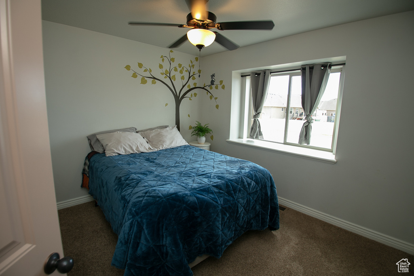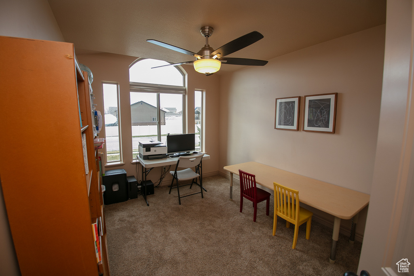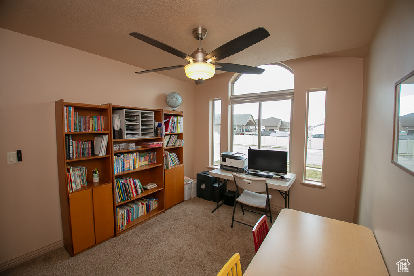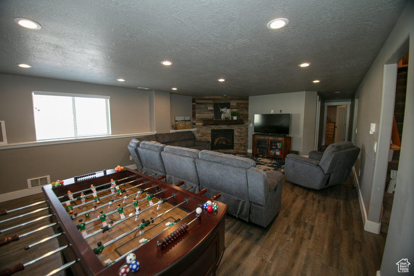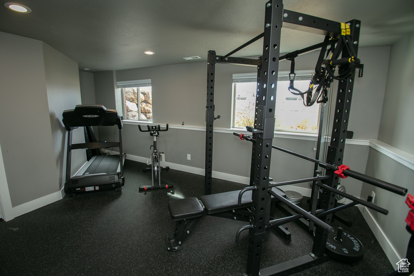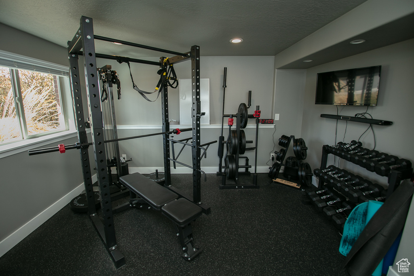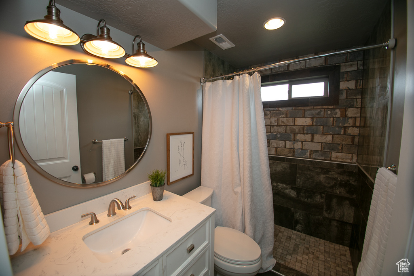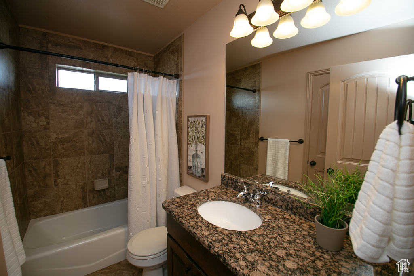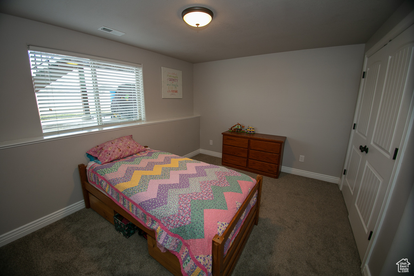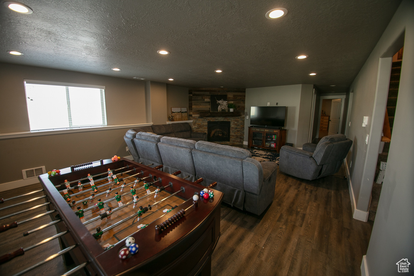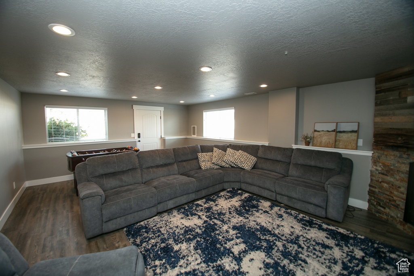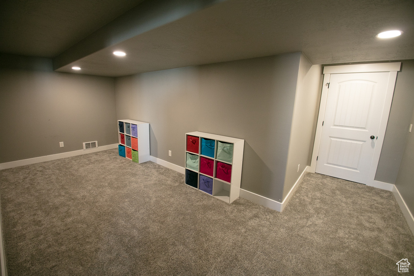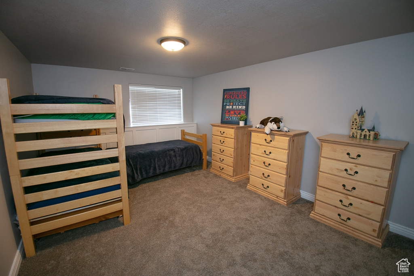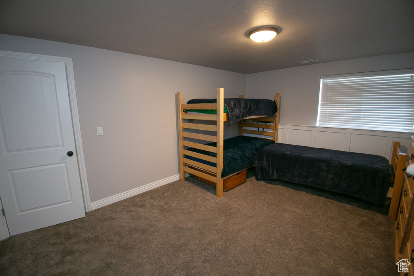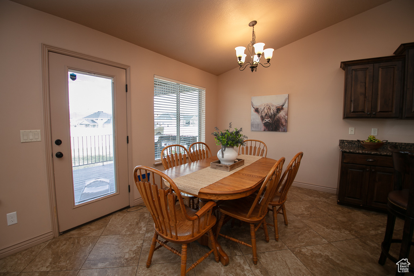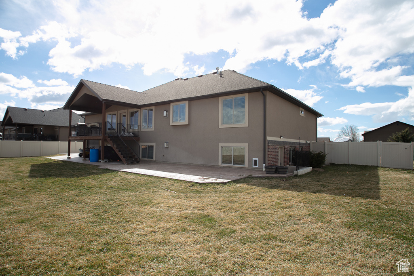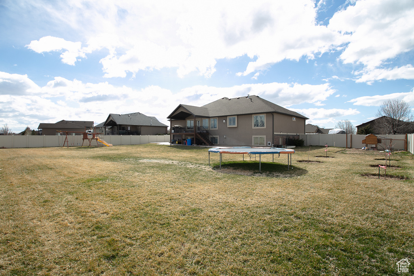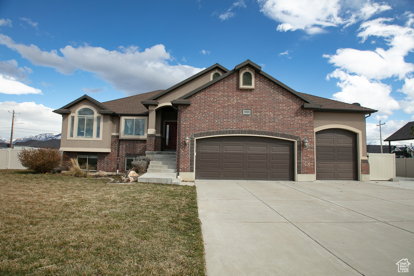Property Facts
Wide Open Spaces! Outside you will love; the LARGE backyard, the HUGE 4-car garage, an expansive RV pad, and endless views of the mountain range. Inside, you will enjoy the open floor plan, large bedrooms, and spacious kitchen. The basement has a separate entrance from the backyard and would lend well to a possible mother-in-law suite. Oh yeah and the best part, there is a 2.625% Assumable loan! Can you imagine all the money you would save with a loan under 3%? OR you could buy down the rate, seller is willing to contribute toward a rate buy-down, contact listing agent for details.
Property Features
Interior Features Include
- Bath: Master
- Bath: Sep. Tub/Shower
- Closet: Walk-In
- Dishwasher, Built-In
- Disposal
- Gas Log
- Jetted Tub
- Oven: Gas
- Range: Gas
- Range/Oven: Free Stdng.
- Vaulted Ceilings
- Granite Countertops
- Floor Coverings: Carpet; Tile
- Window Coverings: Blinds; None
- Air Conditioning: Central Air; Electric
- Heating: Forced Air; Gas: Central; Gas: Stove; >= 95% efficiency
- Basement: (100% finished) Daylight; Full; Walkout
Exterior Features Include
- Exterior: Basement Entrance; Deck; Covered; Double Pane Windows; Walkout
- Lot: Curb & Gutter; Fenced: Full; Road: Paved; Sidewalks; Sprinkler: Auto-Full; Terrain, Flat; View: Mountain
- Landscape: Landscaping: Full; Mature Trees
- Roof: Asphalt Shingles
- Exterior: Brick; Stucco
- Patio/Deck: 1 Deck
- Garage/Parking: 2 Car Deep (Tandem); Extra Height; Opener; Rv Parking; Storage Above; Extra Length
- Garage Capacity: 4
Inclusions
- Ceiling Fan
- Microwave
- Range
- Range Hood
- Refrigerator
- Water Softener: Own
- Window Coverings
Other Features Include
- Amenities: Cable Tv Wired; Electric Dryer Hookup; Gas Dryer Hookup
- Utilities: Gas: Connected; Power: Connected; Sewer: Connected; Water: Connected
- Water: Culinary; Secondary
Environmental Certifications
- Energy Star
Zoning Information
- Zoning:
Rooms Include
- 6 Total Bedrooms
- Floor 1: 3
- Basement 1: 3
- 4 Total Bathrooms
- Floor 1: 2 Full
- Floor 1: 1 Half
- Basement 1: 1 Full
- Other Rooms:
- Floor 1: 1 Family Rm(s); 1 Kitchen(s); 1 Bar(s); 1 Semiformal Dining Rm(s); 1 Laundry Rm(s);
Square Feet
- Floor 1: 1647 sq. ft.
- Basement 1: 1647 sq. ft.
- Total: 3294 sq. ft.
Lot Size In Acres
- Acres: 0.46
Buyer's Brokerage Compensation
2.5% - The listing broker's offer of compensation is made only to participants of UtahRealEstate.com.
Schools
Designated Schools
View School Ratings by Utah Dept. of Education
Nearby Schools
| GreatSchools Rating | School Name | Grades | Distance |
|---|---|---|---|
5 |
Kanesville School Public Elementary |
K-6 | 1.62 mi |
1 |
Horizon Academy Public Middle School, High School |
6-12 | 2.50 mi |
7 |
Weber Innovation High School Public High School |
9-12 | 2.40 mi |
NR |
Deamude Adventist Christian School Private Elementary |
1-6 | 1.31 mi |
NR |
Greenwood Charter School Elementary, Middle School |
2.09 mi | |
4 |
Pioneer School Public Elementary |
K-6 | 2.41 mi |
5 |
North Park School Public Elementary |
K-6 | 2.49 mi |
4 |
Two Rivers High School Public Middle School, High School |
7-12 | 2.50 mi |
4 |
Venture Academy Charter Elementary, Middle School, High School |
K-12 | 2.62 mi |
NR |
Mill Creek Youth Center (YIC) Public High School |
9-12 | 2.79 mi |
NR |
Malan's Peak Secondary Public Middle School, High School |
7-12 | 2.80 mi |
3 |
Valley View School Public Elementary |
K-6 | 2.89 mi |
2 |
Sand Ridge Jr High School Public Middle School |
7-9 | 3.00 mi |
4 |
Midland School Public Preschool, Elementary |
PK | 3.09 mi |
3 |
Roy High School Public High School |
10-12 | 3.11 mi |
Nearby Schools data provided by GreatSchools.
For information about radon testing for homes in the state of Utah click here.
This 6 bedroom, 4 bathroom home is located at 1930 S 2725 W in West Haven, UT. Built in 2012, the house sits on a 0.46 acre lot of land and is currently for sale at $765,000. This home is located in Weber County and schools near this property include Kanesville Elementary School, Rocky Mt Middle School, Fremont High School and is located in the Weber School District.
Search more homes for sale in West Haven, UT.
Contact Agent

Listing Broker

Realtypath LLC (Summit)
2368 Kiesel Avenue
Ogden, UT 84401
801-814-7175
