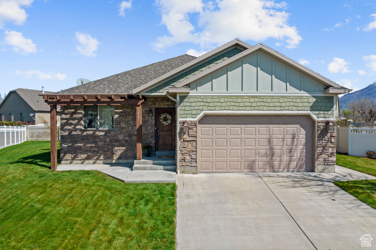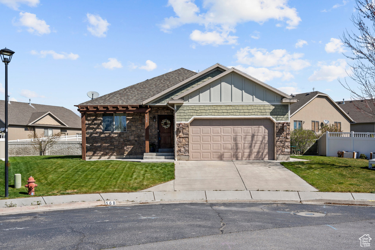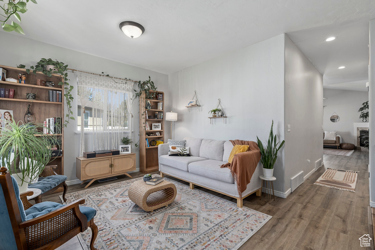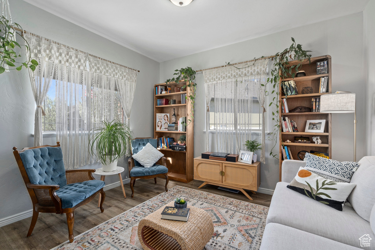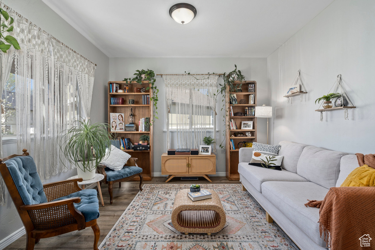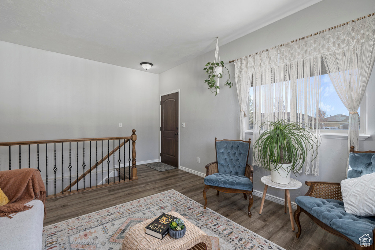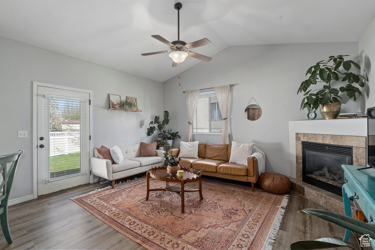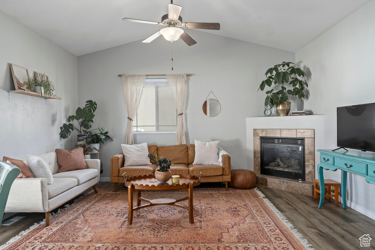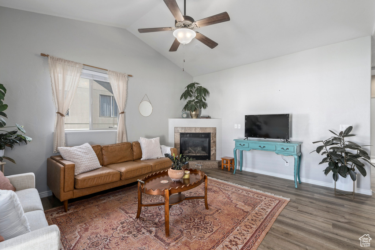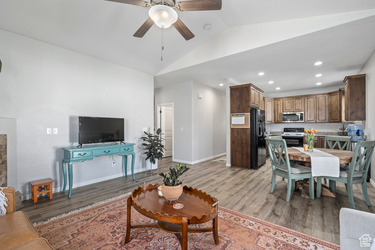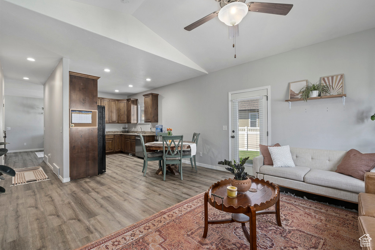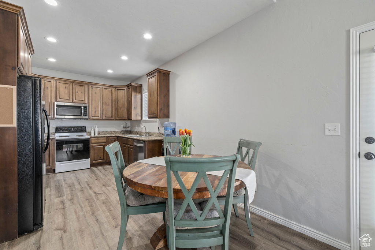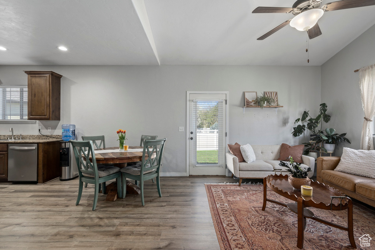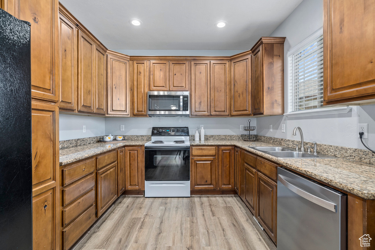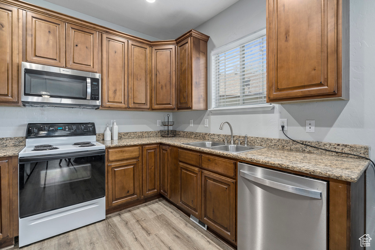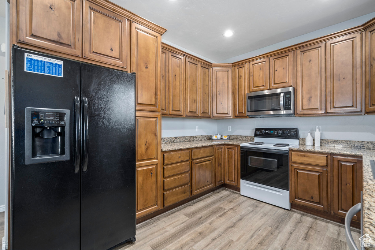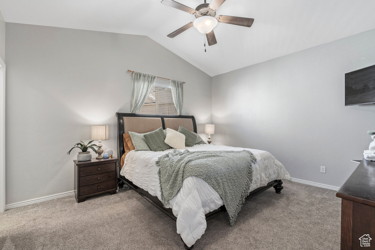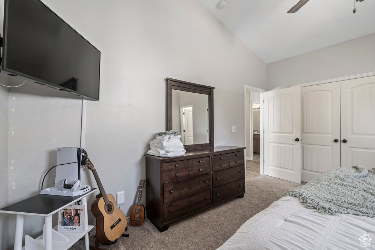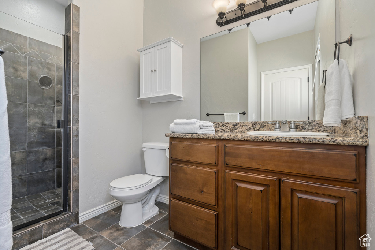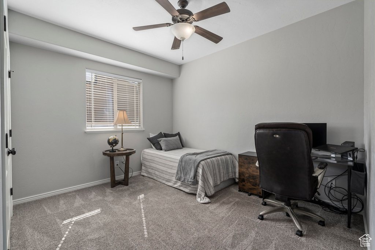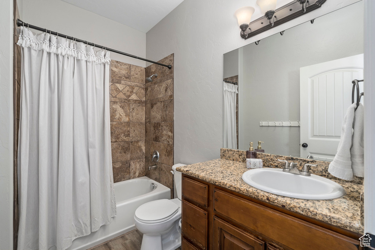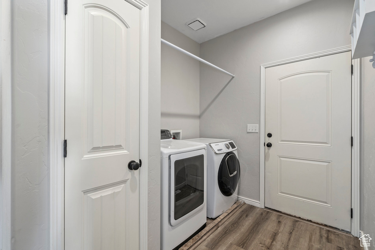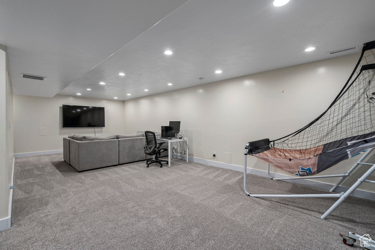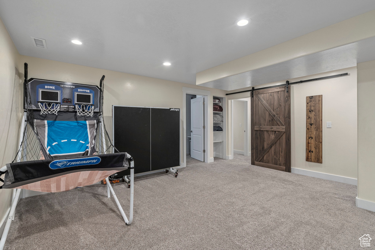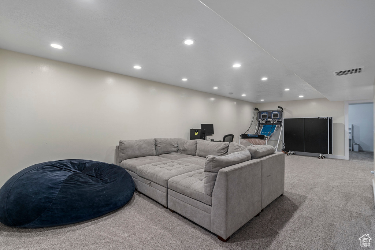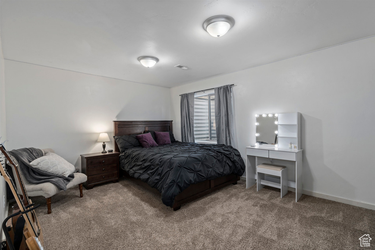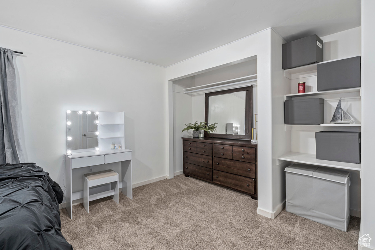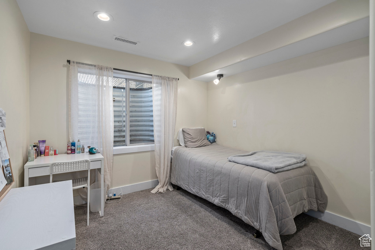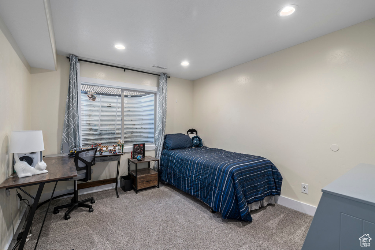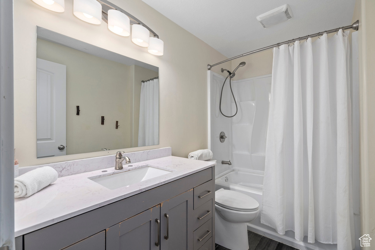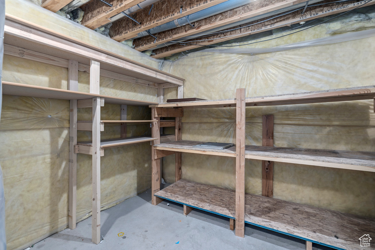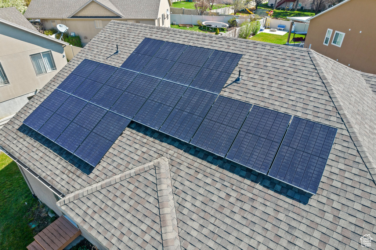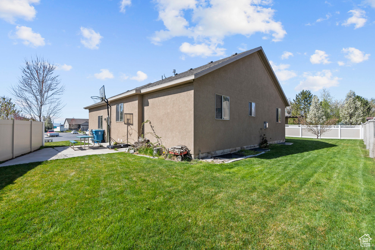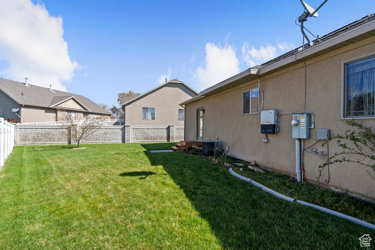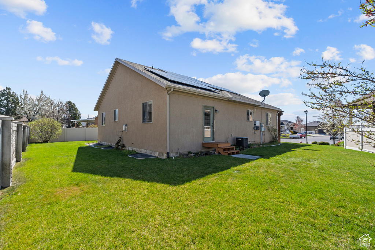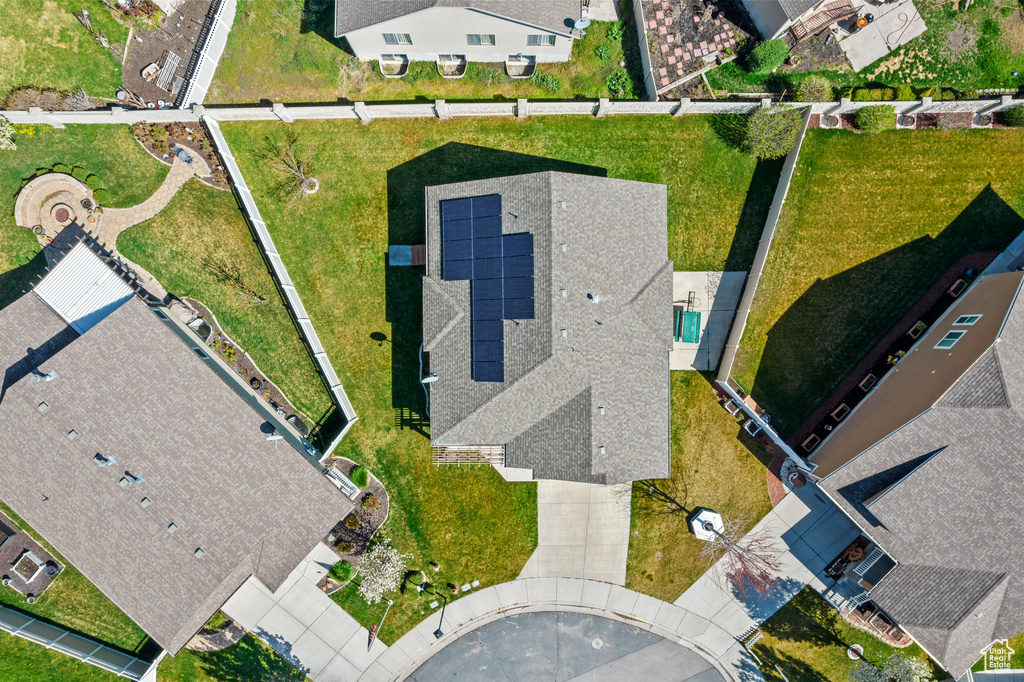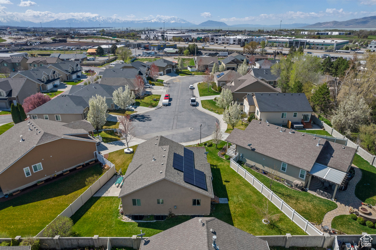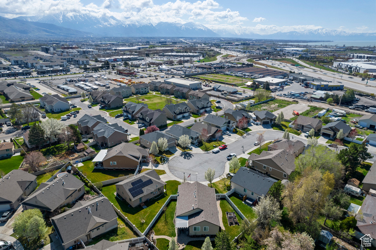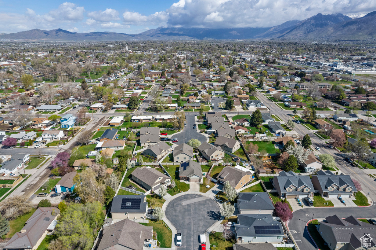Property Facts
OPEN HOUSE | SAT 4/20 | 11AM - 2 PM Come see this charming rambler with main floor living situated at the back of a cul-de-sac with easy access to freeway. This home has a lovely and inviting living room, an open concept large family room with fireplace, vaulted ceilings, kitchen and dining area. Main floor also has owner's suite with walk in shower, 2nd bedroom which can also be used as an office, and full guest bathroom. The basement is finished with 3 bedrooms, full bath, storage room and great room large enough for all your family entertainment. We can't wait to show you this house!
Property Features
Interior Features Include
- Bath: Master
- Dishwasher, Built-In
- Disposal
- Range/Oven: Free Stdng.
- Vaulted Ceilings
- Granite Countertops
- Video Door Bell(s)
- Floor Coverings: Carpet; Laminate; Tile
- Window Coverings: Blinds; Draperies
- Air Conditioning: Central Air; Electric; Active Solar
- Heating: Forced Air; Gas: Central; Active Solar
- Basement: (95% finished) Full
Exterior Features Include
- Exterior: Double Pane Windows; Porch: Open; Patio: Open
- Lot: Cul-de-Sac; Fenced: Part; Sprinkler: Auto-Full; Terrain, Flat
- Landscape: Fruit Trees; Landscaping: Full
- Roof: Asphalt Shingles
- Exterior: Stone; Stucco; Cement Board
- Patio/Deck: 1 Patio 1 Deck
- Garage/Parking: 2 Car Deep (Tandem)
- Garage Capacity: 2
Inclusions
- Ceiling Fan
- Fireplace Equipment
- Fireplace Insert
- Microwave
- Range
- Refrigerator
- Satellite Dish
- Window Coverings
- Smart Thermostat(s)
Other Features Include
- Amenities: Electric Dryer Hookup
- Utilities: Gas: Connected; Power: Connected; Sewer: Connected; Sewer: Public; Water: Connected
- Water: Culinary; Irrigation
Solar Information
- Has Solar: Yes
- Install Dt: 2020-11-03
- Ownership: Owned
- Leasing Co.: N/A
- Finance Co.: N/A
Zoning Information
- Zoning: RES
Rooms Include
- 5 Total Bedrooms
- Floor 1: 2
- Basement 1: 3
- 3 Total Bathrooms
- Floor 1: 1 Full
- Floor 1: 1 Three Qrts
- Basement 1: 1 Full
- Other Rooms:
- Floor 1: 1 Family Rm(s); 1 Formal Living Rm(s); 1 Kitchen(s); 1 Bar(s); 1 Laundry Rm(s);
- Basement 1: 1 Family Rm(s);
Square Feet
- Floor 1: 1355 sq. ft.
- Basement 1: 1341 sq. ft.
- Total: 2696 sq. ft.
Lot Size In Acres
- Acres: 0.16
Buyer's Brokerage Compensation
2.5% - The listing broker's offer of compensation is made only to participants of UtahRealEstate.com.
Schools
Designated Schools
View School Ratings by Utah Dept. of Education
Nearby Schools
| GreatSchools Rating | School Name | Grades | Distance |
|---|---|---|---|
6 |
Greenwood School Public Preschool, Elementary |
PK | 0.54 mi |
6 |
American Fork Jr High School Public Middle School |
7-9 | 1.98 mi |
NR |
Polaris West High Public High School |
10-12 | 0.27 mi |
NR |
Aristotle Academy Charter Elementary |
K-6 | 0.44 mi |
8 |
Odyssey Charter School Charter Elementary |
K-6 | 0.60 mi |
NR |
Pioneer High School for the Performing Arts Charter Elementary, Middle School, High School |
Ungraded | 0.69 mi |
NR |
Pioneer High School For The Performing Arts Elementary, Middle School, High School |
0.69 mi | |
4 |
ATHENIAN eACADEMY Charter Elementary, Middle School, High School |
K-12 | 0.71 mi |
4 |
Forbes School Public Elementary |
K-6 | 0.95 mi |
NR |
Liahona Preparatory Academy Private Elementary, Middle School, High School |
K-12 | 0.97 mi |
NR |
American Legacy Academy Private Preschool, Elementary |
PK | 1.00 mi |
5 |
American Fork High School Public High School |
10-12 | 1.26 mi |
7 |
Barratt School Public Preschool, Elementary |
PK | 1.26 mi |
NR |
Alpine District Preschool, Elementary, Middle School, High School |
1.31 mi | |
NR |
Serv By Appt Public Preschool, Elementary |
PK | 1.31 mi |
Nearby Schools data provided by GreatSchools.
For information about radon testing for homes in the state of Utah click here.
This 5 bedroom, 3 bathroom home is located at 568 S 360 Cir in American Fork, UT. Built in 2008, the house sits on a 0.16 acre lot of land and is currently for sale at $575,000. This home is located in Utah County and schools near this property include Greenwood Elementary School, American Fork Middle School, American Fork High School and is located in the Alpine School District.
Search more homes for sale in American Fork, UT.
Listing Broker
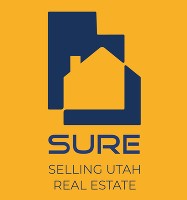
Selling Utah Real Estate
532 E 800 N
Orem, UT 84097
801-805-1000
