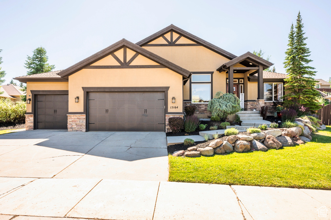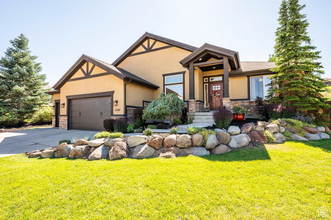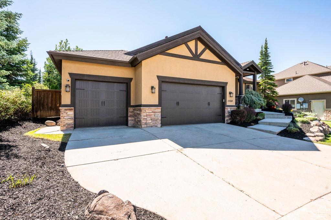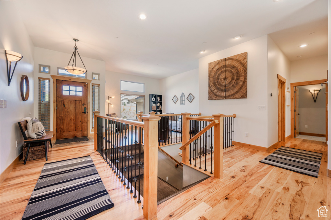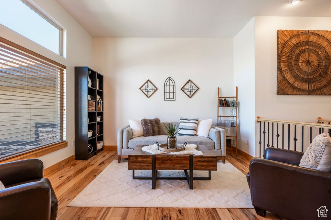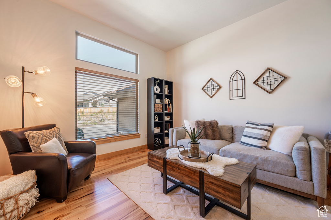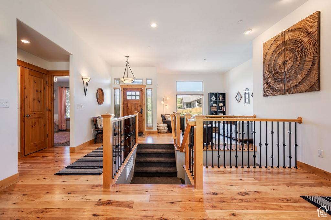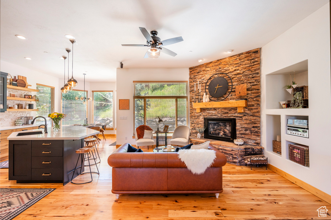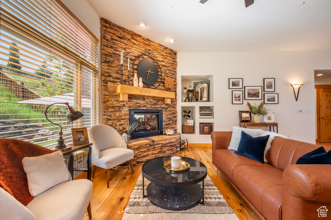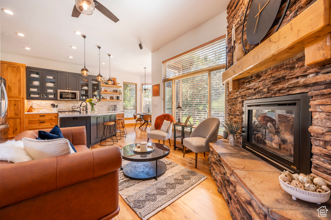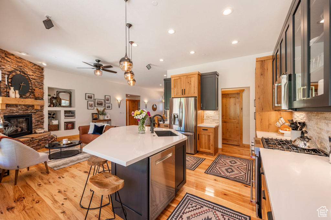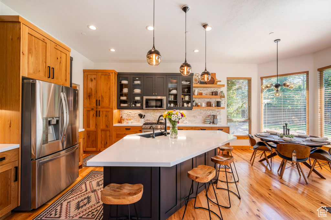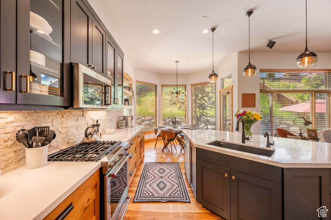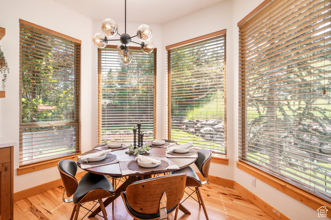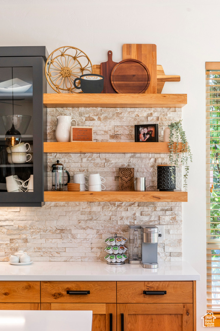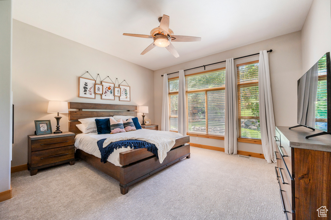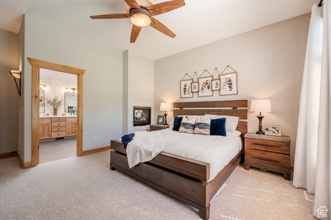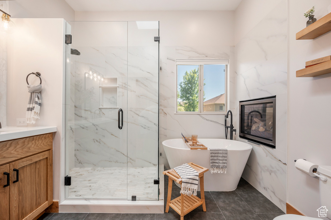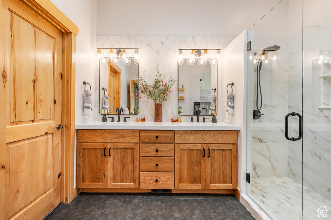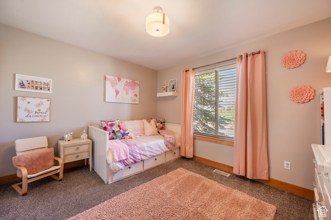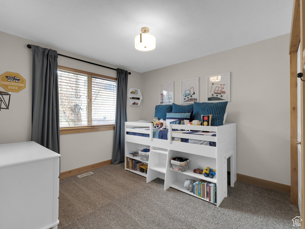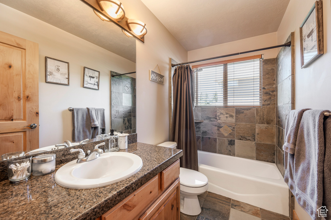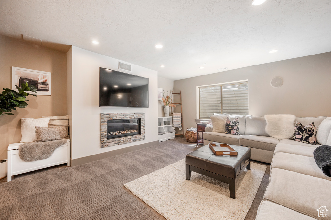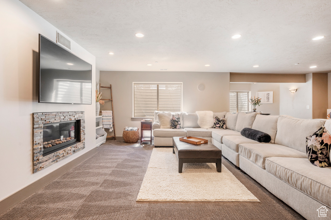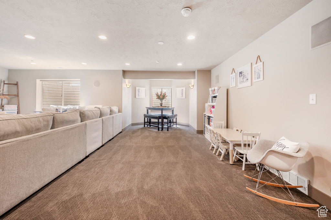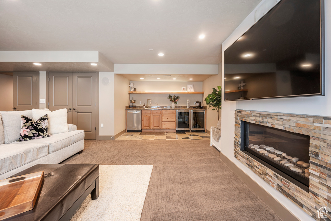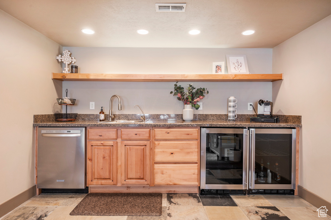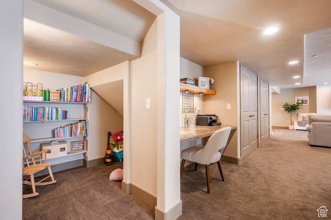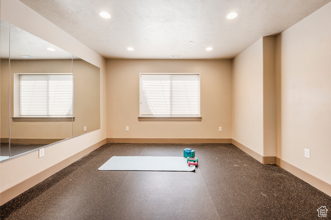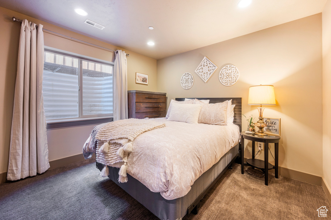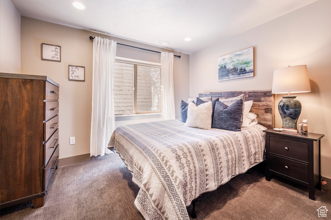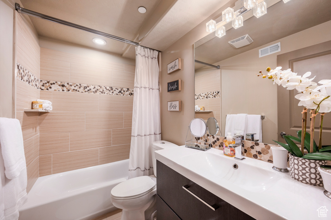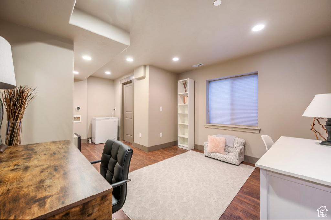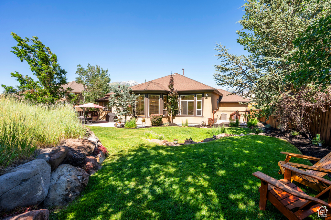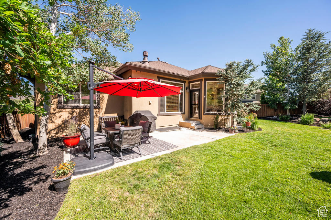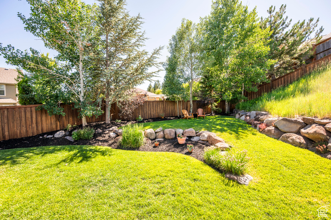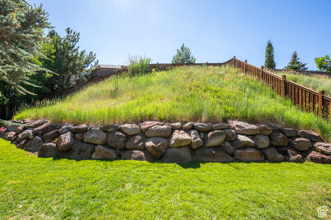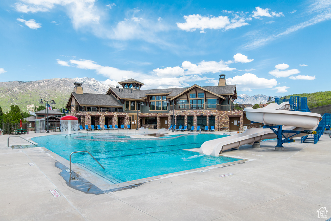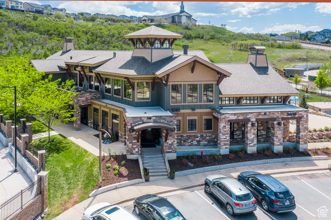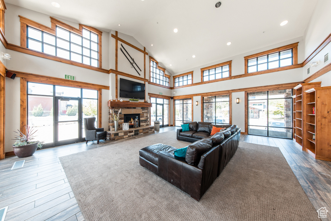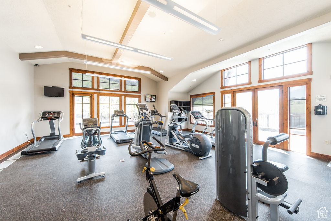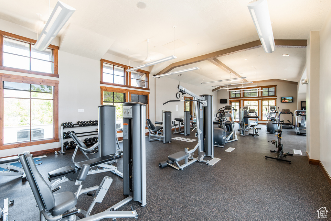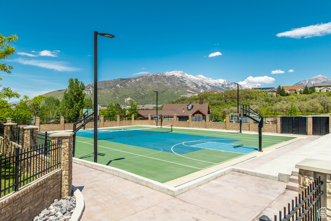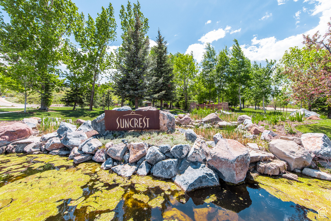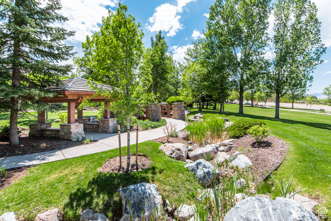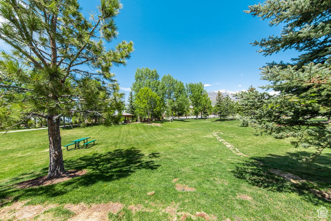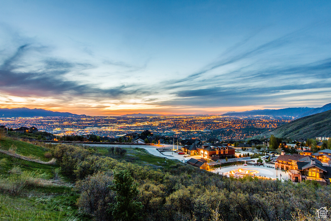Property Facts
Homes evolve. They change. They have to. If it weren't for change, we'd still see carpeted bathrooms, beaded curtains, or popcorn ceilings. Here in SunCrest, we occasionally see some homes that haven't changed since the day they were built and while the early 2000s were cool (Britney fan, anyone?), we're glad the fine folks selling this particular place have ditched nearly every dated design style from that decade. The original bones didn't need much changing-we're always fans of wide open entry rooms. Things like 10' ceilings, an abundance of windows, and sprawling floor plans never go out of style. But can we be honest? The original kitchen had to go. It was carefully removed, and thoughtfully updated to include quartz countertops, white oak cabinets, and new stainless steel appliances. The primary bedroom underwent the home's most recent change and has fresh carpet, a sleek modern fireplace, and newer paint. And the bathroom? Double vanity with new countertops, tile floor, walk-in tile shower, and a freestanding tub.Two other bedrooms, another full bathroom, and the laundry room round out the main floor living. Downstairs the family room is complete with a wet bar and rocks a 7.1 surround sound. From Easter Egg hunts, to Super Bowls, or any movie or game nights, the evolution of this basement would amaze Charles Darwin himself. This floor also hosts 2 additional bedrooms, a workout room and hobby/craft room, a full bathroom, and the home's second laundry room. Outside, the landscaping is as dialed in as they come. Bright flowers, green grass, and those unbeatable SunCrest skies! The backyard is quiet, serene, and secluded. It should be; the .26-acre lot offers plenty of fenced space for kids or 4 legged wanderers. If you're the adventurous kind, you're well within walking distance to the community clubhouse and pool, the 6-acre SunCrest park, and miles of trails staring at the eagle crest trailhead.
Property Features
Interior Features Include
- Bar: Wet
- Bath: Master
- Bath: Sep. Tub/Shower
- Closet: Walk-In
- Dishwasher, Built-In
- Disposal
- Jetted Tub
- Kitchen: Updated
- Oven: Gas
- Vaulted Ceilings
- Granite Countertops
- Video Door Bell(s)
- Video Camera(s)
- Smart Thermostat(s)
- Floor Coverings: Carpet; Hardwood; Tile; Slate
- Window Coverings: Blinds; Draperies; Full; Shades
- Air Conditioning: Central Air; Electric
- Heating: Forced Air; Gas: Central
- Basement: (100% finished) Full
Exterior Features Include
- Exterior: Entry (Foyer); Outdoor Lighting; Porch: Open; Skylights; Storm Doors; Fixed Programmable Lighting System
- Lot: Curb & Gutter; Fenced: Full; Sidewalks; Sprinkler: Auto-Full; View: Mountain; View: Valley
- Landscape: Landscaping: Full; Mature Trees; Pines
- Roof: Asphalt Shingles
- Exterior: Cedar; Stone; Stucco
- Patio/Deck: 1 Patio
- Garage/Parking: Attached; Built-In; Extra Height; Opener; Storage Above; Workbench
- Garage Capacity: 3
Inclusions
- Alarm System
- Ceiling Fan
- Dishwasher: Portable
- Dog Run
- Dryer
- Fireplace Equipment
- Hot Tub
- Humidifier
- Microwave
- Range
- Refrigerator
- Washer
- Water Softener: Own
- Window Coverings
- Workbench
- Video Door Bell(s)
- Video Camera(s)
- Smart Thermostat(s)
Other Features Include
- Amenities: See Remarks; Cable Tv Wired; Clubhouse; Electric Dryer Hookup; Exercise Room; Park/Playground; Swimming Pool; Tennis Court
- Utilities: Gas: Connected; Power: Connected; Sewer: Connected; Sewer: Public; Water: Connected
- Water: Culinary
- Pool
- Spa
- Community Pool
- Project Restrictions
HOA Information:
- $133/Monthly
- Transfer Fee: 0.25%
- Barbecue; Biking Trails; Cable TV Paid; Club House; Fire Pit; Gym Room; Hiking Trails; Pets Permitted; Picnic Area; Playground; Pool; Spa; Tennis Court
Zoning Information
- Zoning: 1110
Rooms Include
- 5 Total Bedrooms
- Floor 1: 3
- Basement 1: 2
- 3 Total Bathrooms
- Floor 1: 2 Full
- Basement 1: 1 Full
- Other Rooms:
- Floor 1: 1 Family Rm(s); 1 Formal Living Rm(s); 1 Semiformal Dining Rm(s); 1 Laundry Rm(s);
- Basement 1: 1 Family Rm(s); 1 Bar(s);
Square Feet
- Floor 1: 1882 sq. ft.
- Basement 1: 1940 sq. ft.
- Total: 3822 sq. ft.
Lot Size In Acres
- Acres: 0.26
Buyer's Brokerage Compensation
3% - The listing broker's offer of compensation is made only to participants of UtahRealEstate.com.
Schools
Designated Schools
View School Ratings by Utah Dept. of Education
Nearby Schools
| GreatSchools Rating | School Name | Grades | Distance |
|---|---|---|---|
7 |
Oak Hollow School Public Elementary |
K-5 | 1.99 mi |
8 |
Draper Park Middle School Public Middle School |
6-8 | 2.26 mi |
6 |
Skyridge High School Public High School |
9-12 | 2.80 mi |
NR |
Pine Ridge Academy At Youth Care Of Utah Private Middle School, High School |
7-12 | 2.14 mi |
NR |
Pine Ridge Academy Private Elementary, Middle School, High School |
5-12 | 2.14 mi |
8 |
Ridgeline School Public Preschool, Elementary |
PK | 2.21 mi |
NR |
Summit Academy Preschool, Elementary, Middle School |
2.26 mi | |
7 |
Summit Academy - Draper Campus Charter Elementary, Middle School |
K-8 | 2.26 mi |
6 |
Belmont School Public Preschool, Elementary, Middle School, High School |
PK | 2.34 mi |
7 |
Renaissance Academy Charter Elementary, Middle School |
K-9 | 2.53 mi |
5 |
Draper Elementary School Public Elementary |
K-5 | 2.85 mi |
4 |
Ignite Entrepreneurship Academy Charter Elementary, Middle School, High School |
K-12 | 2.86 mi |
NR |
Willow Springs Elementary School Public Elementary |
K-5 | 2.88 mi |
9 |
Westfield School Public Preschool, Elementary |
PK | 3.01 mi |
7 |
Corner Canyon High Public Middle School, High School |
8-12 | 3.01 mi |
Nearby Schools data provided by GreatSchools.
For information about radon testing for homes in the state of Utah click here.
This 5 bedroom, 3 bathroom home is located at 15164 S Traverse Ridge Rd in Draper, UT. Built in 2001, the house sits on a 0.26 acre lot of land and is currently for sale at $1,050,000. This home is located in Salt Lake County and schools near this property include Ridgeline Elementary School, Timberline Middle School, Lone Peak High School and is located in the Alpine School District.
Search more homes for sale in Draper, UT.
Listing Broker

Windermere Real Estate (Draper)
693 East 12200 South
Suite 200
Draper, UT 84020
801-449-9400
