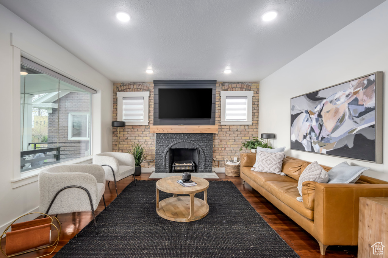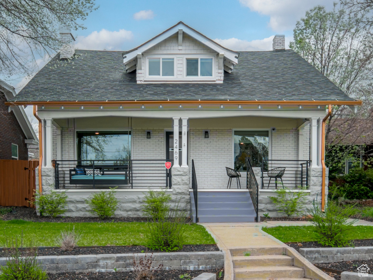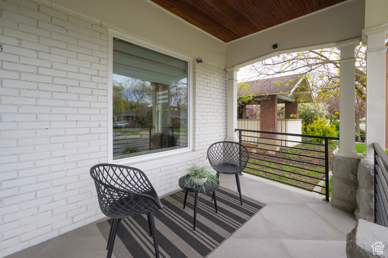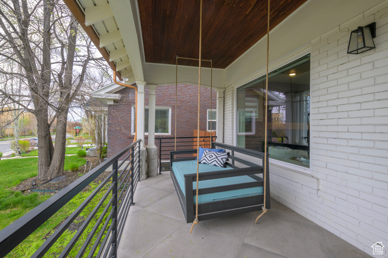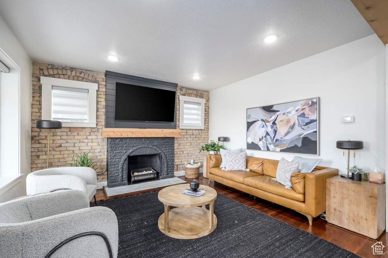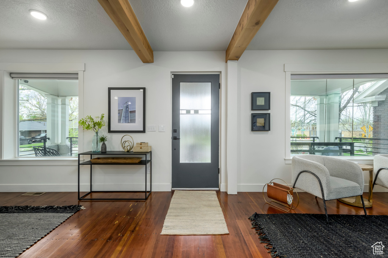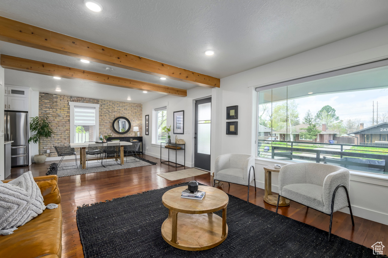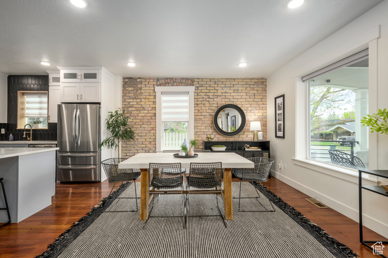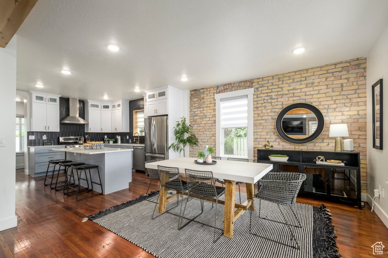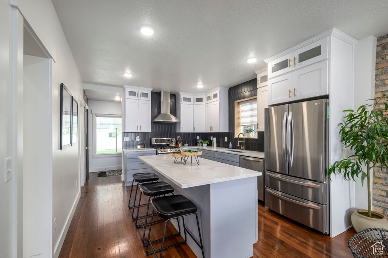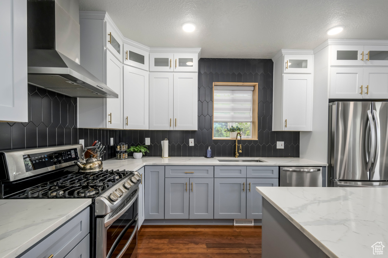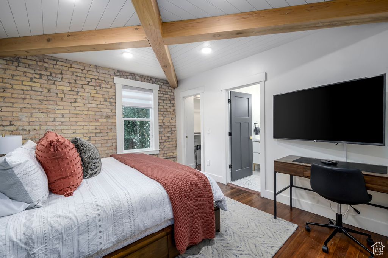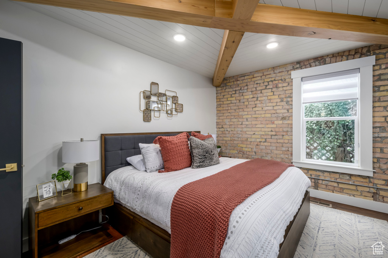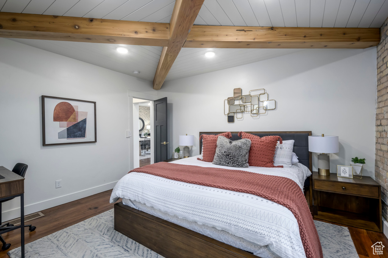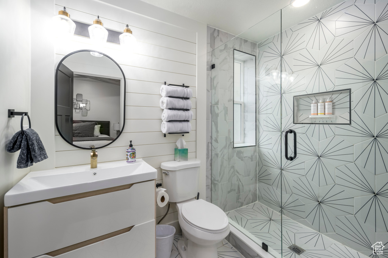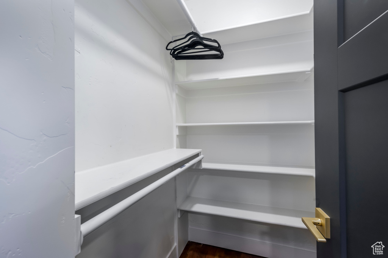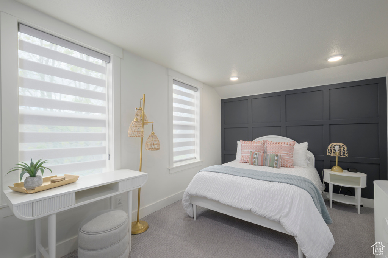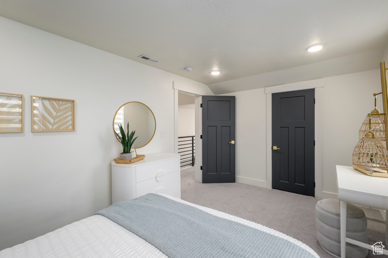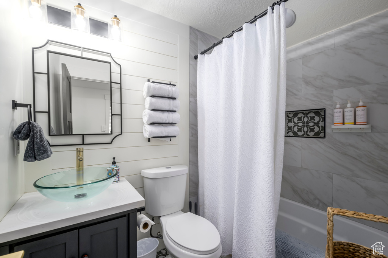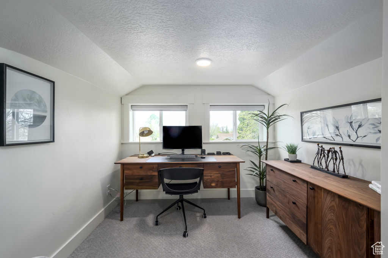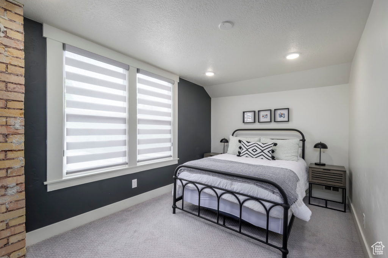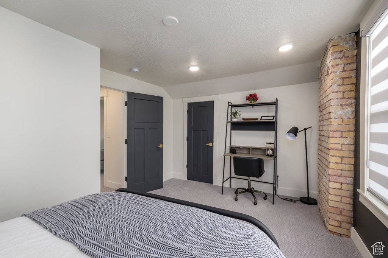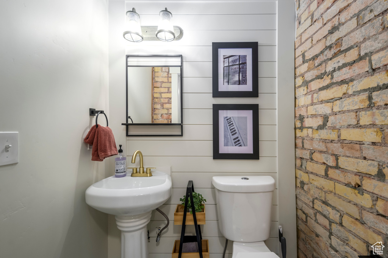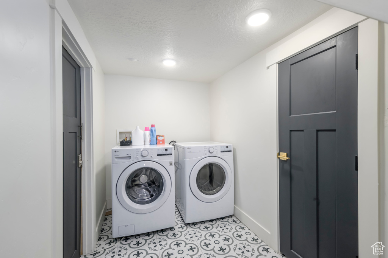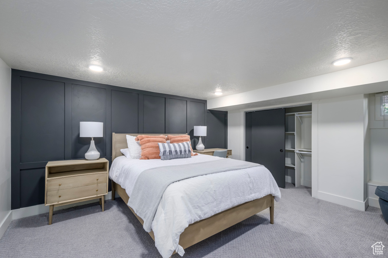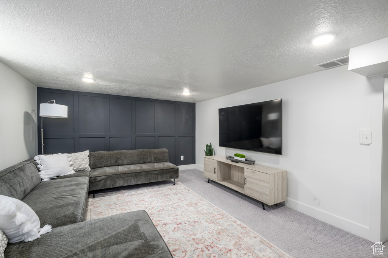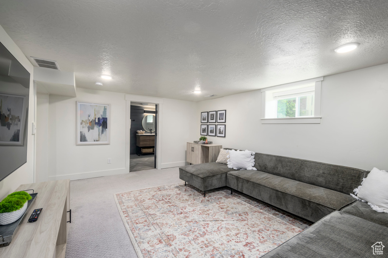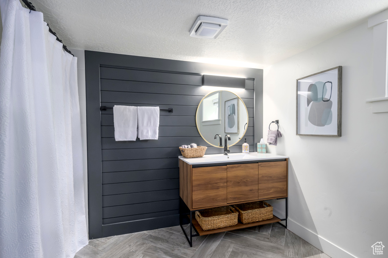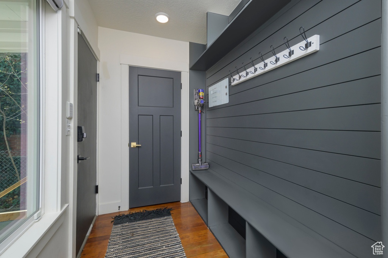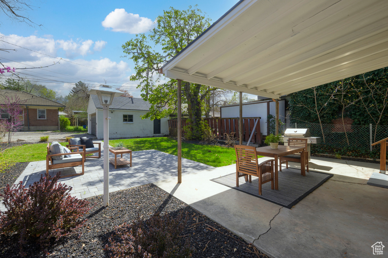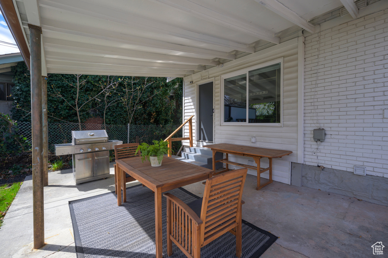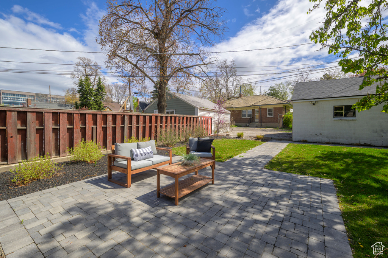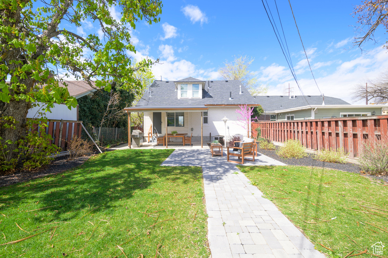Property Facts
Luxury and Style merge in this amazing Sugarhouse Gem. This home was completely redesigned from top to bottom just a few years ago. Upon entry, enjoy the open floor plan, tall ceilings, wood beams, updated kitchen, mud room, custom finishes, exposed brick, hardwood floors, gorgeous primary suite and so much more. Enjoy quiet evenings in the newly landscaped, fully fenced backyard featuring new sprinklers and a covered patio for dining al fresco! With so many amazing features, this home is ready to provide a comfortable and stylish living experience! Buyer and buyer's agent to verify all. Square footage taken from appraisal.
Property Features
Interior Features Include
- Bath: Master
- Closet: Walk-In
- Dishwasher, Built-In
- Disposal
- Kitchen: Updated
- Range: Gas
- Range/Oven: Free Stdng.
- Floor Coverings: Carpet; Hardwood; Tile
- Window Coverings: Full; Shades
- Air Conditioning: Central Air; Electric
- Heating: Forced Air; Gas: Central
- Basement: (95% finished) Full
Exterior Features Include
- Exterior: Double Pane Windows; Patio: Covered; Patio: Open
- Lot: Curb & Gutter; Fenced: Part; Sprinkler: Manual-Part
- Landscape: Landscaping: Part
- Roof: Asphalt Shingles
- Exterior: Brick; Other Wood
- Patio/Deck: 1 Patio
- Garage/Parking: Detached
- Garage Capacity: 2
Other Features Include
- Amenities: Electric Dryer Hookup
- Utilities: Gas: Connected; Power: Connected; Sewer: Connected; Water: Connected
- Water: Culinary
Zoning Information
- Zoning: 1105
Rooms Include
- 5 Total Bedrooms
- Floor 2: 3
- Floor 1: 1
- Basement 1: 1
- 4 Total Bathrooms
- Floor 2: 1 Full
- Floor 1: 1 Three Qrts
- Floor 1: 1 Half
- Basement 1: 1 Full
- Other Rooms:
- Floor 1: 1 Family Rm(s); 1 Formal Living Rm(s); 1 Kitchen(s); 1 Bar(s); 1 Semiformal Dining Rm(s);
- Basement 1: 1 Family Rm(s); 1 Laundry Rm(s);
Square Feet
- Floor 2: 749 sq. ft.
- Floor 1: 1120 sq. ft.
- Basement 1: 1120 sq. ft.
- Total: 2989 sq. ft.
Lot Size In Acres
- Acres: 0.13
Buyer's Brokerage Compensation
2.5% - The listing broker's offer of compensation is made only to participants of UtahRealEstate.com.
Schools
Designated Schools
View School Ratings by Utah Dept. of Education
Nearby Schools
| GreatSchools Rating | School Name | Grades | Distance |
|---|---|---|---|
5 |
Nibley Park School Public Preschool, Elementary, Middle School |
PK | 0.72 mi |
7 |
Clayton Middle School Public Middle School |
7-8 | 1.55 mi |
4 |
Highland High School Public High School |
9-12 | 0.74 mi |
NR |
Carden Memorial School Private Preschool, Elementary, Middle School |
PK-8 | 0.55 mi |
NR |
Redeemer Lutheran School Private Preschool, Elementary, Middle School |
PK-7 | 0.65 mi |
NR |
Garfield Academy Private Preschool, Elementary, Middle School, High School |
PK-11 | 0.80 mi |
9 |
Highland Park School Public Elementary |
K-6 | 0.96 mi |
3 |
Utah Connections Academy Charter Elementary, Middle School, High School |
K-12 | 1.00 mi |
NR |
Seps Learning Center Private Elementary |
K | 1.02 mi |
4 |
Olene Walker Elementary Public Preschool, Elementary |
PK | 1.13 mi |
NR |
Kearns-Saint Ann School Private Preschool, Elementary, Middle School |
PK-8 | 1.28 mi |
8 |
Hawthorne School Public Elementary |
K-6 | 1.29 mi |
8 |
Emerson School Public Elementary |
K-6 | 1.30 mi |
5 |
Salt Lake School For The Performing Arts Charter High School |
9-12 | 1.32 mi |
8 |
Uintah School Public Elementary |
K-6 | 1.47 mi |
Nearby Schools data provided by GreatSchools.
For information about radon testing for homes in the state of Utah click here.
This 5 bedroom, 4 bathroom home is located at 2469 S Highland Dr in Salt Lake City, UT. Built in 1910, the house sits on a 0.13 acre lot of land and is currently for sale at $950,000. This home is located in Salt Lake County and schools near this property include Nibley Park Elementary School, Clayton Middle School, Highland High School and is located in the Salt Lake School District.
Search more homes for sale in Salt Lake City, UT.
Listing Broker

Realty ONE Group Distinction
11240 S. River Heights Drive
#150
South Jordan, UT 84095
801-810-0101
