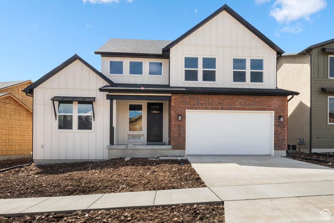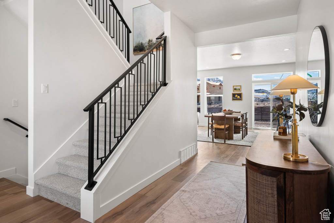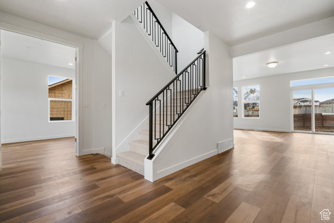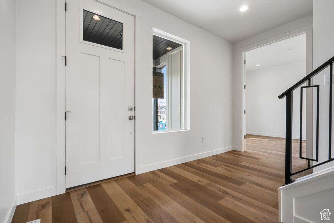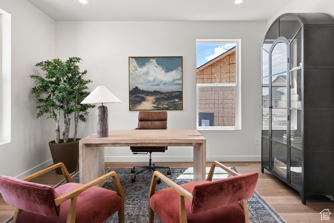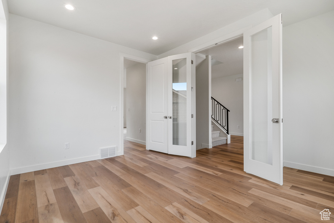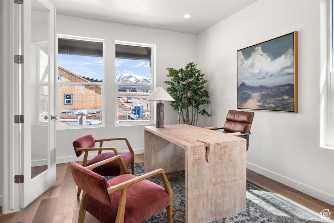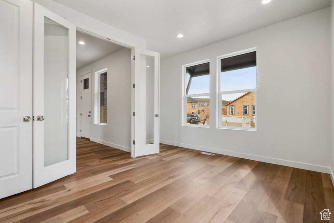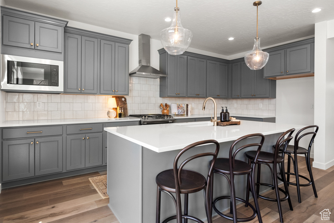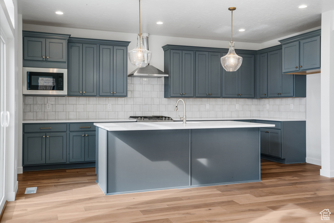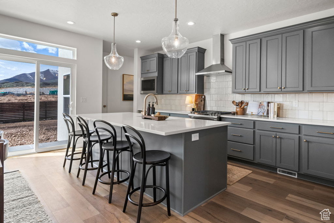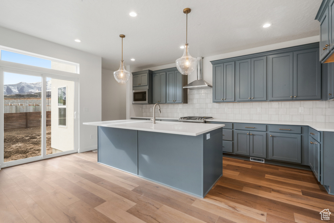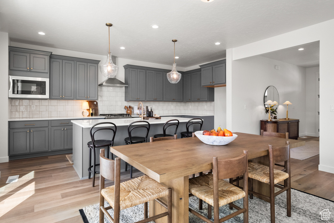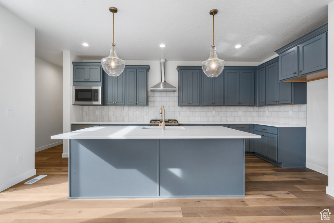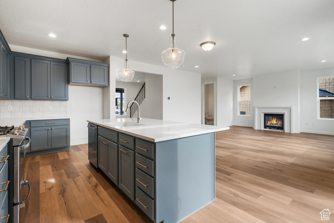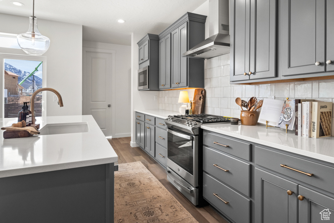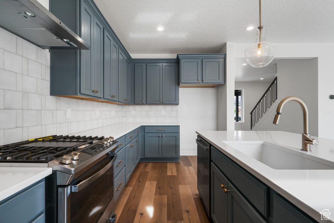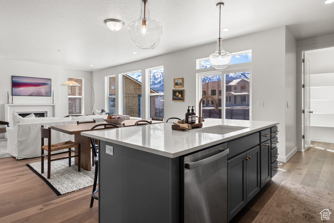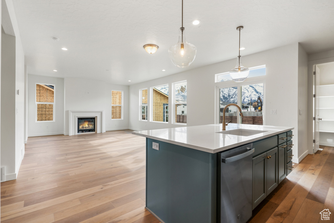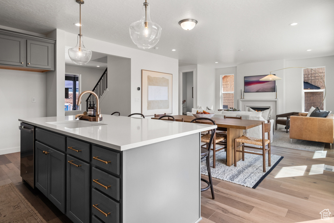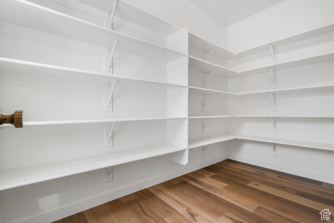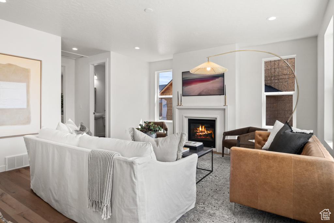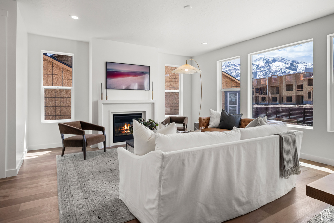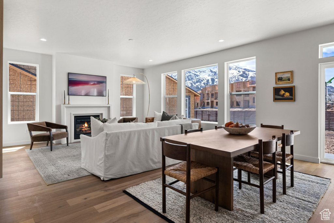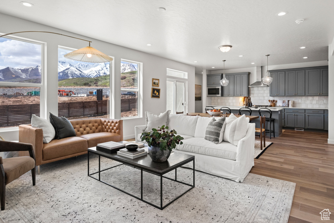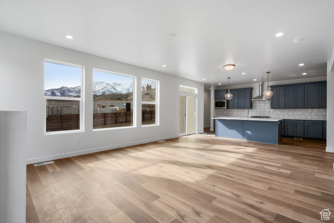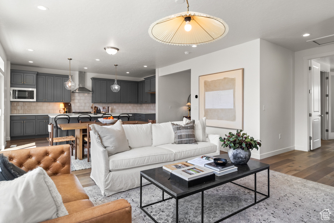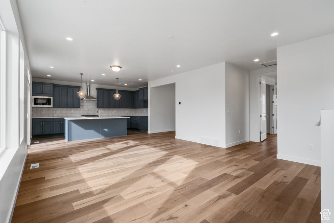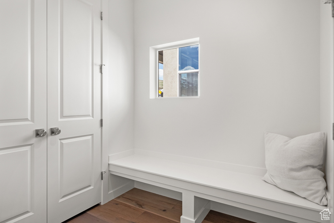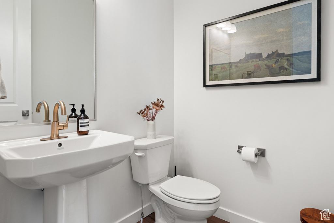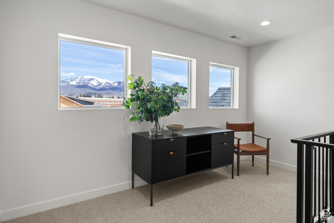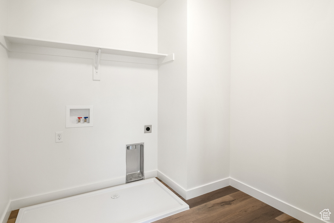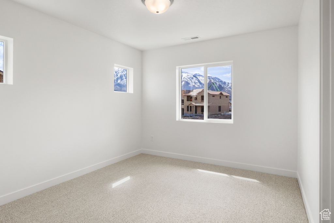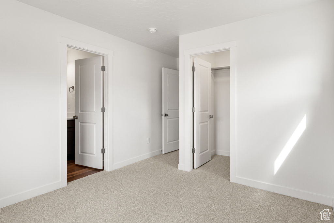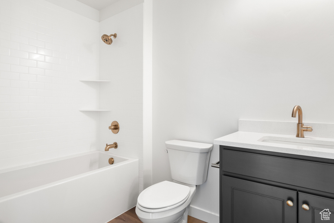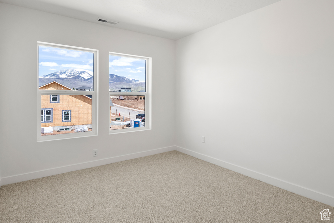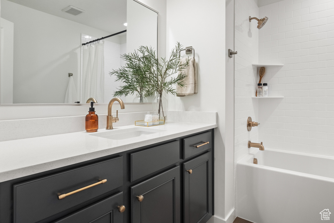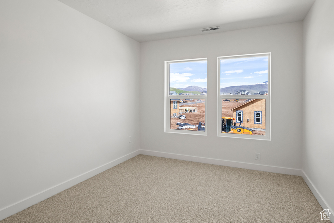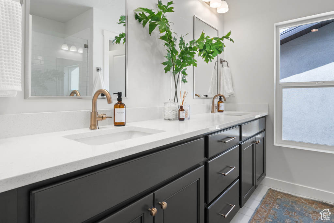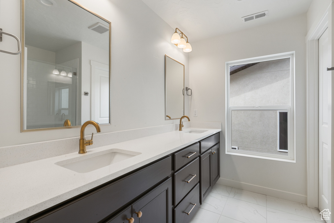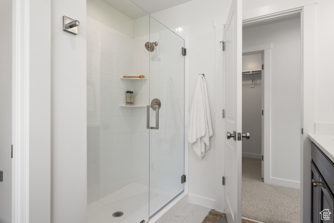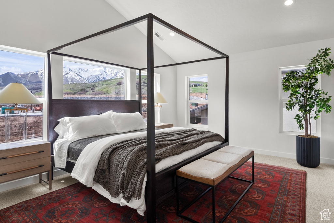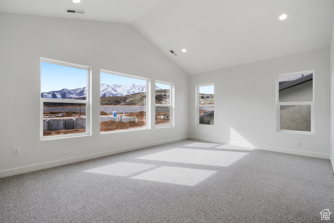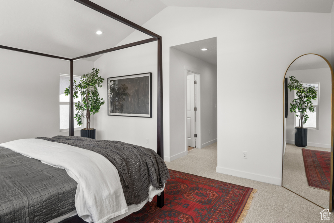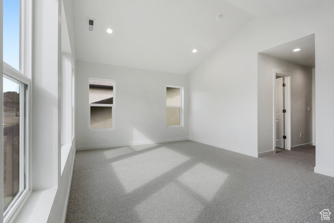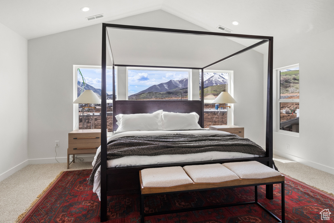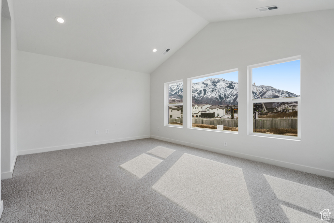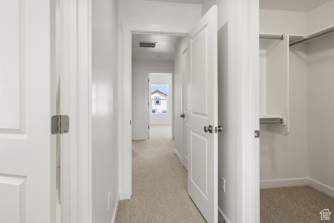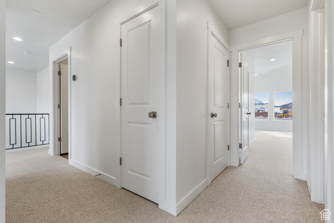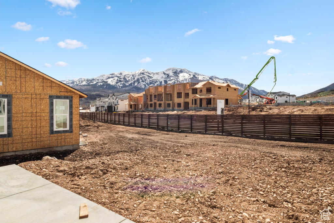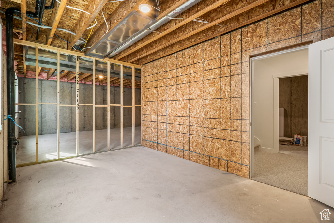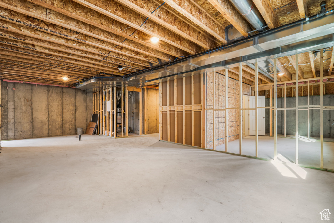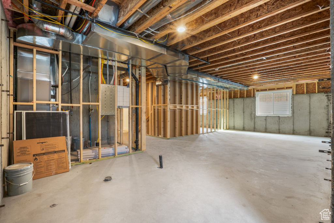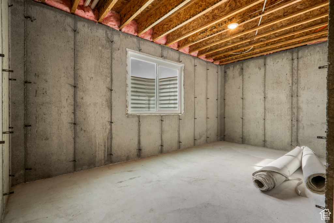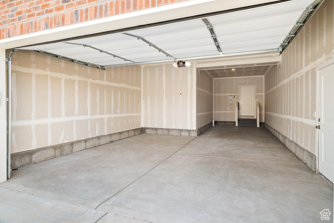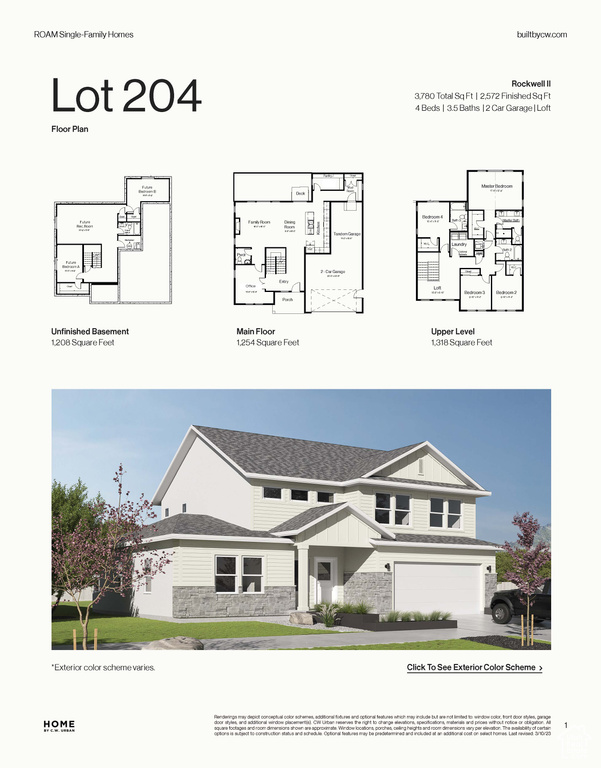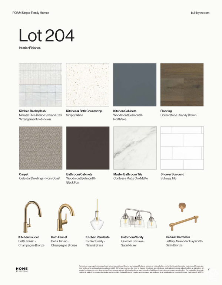Property Facts
ROAM is the answer for those in search of a modern mountain lifestyle. At this community, snow-capped mountains and rolling green hills will be your everyday view. When you live at ROAM, coming home is a getaway. When you purchase a single-family home at ROAM, you will have the opportunity to custom curate your own interior finishes at our design center. This Rockwell II floor plan has 4-6 bedrooms, 3.5-4 bathrooms, and a 2-car tandem garage. Ask an agent about our 5 floor plans available at ROAM. Base pricing from $615k-$710k.
Property Features
Interior Features Include
- Bath: Master
- Closet: Walk-In
- Dishwasher, Built-In
- Disposal
- Range: Gas
- Vaulted Ceilings
- Floor Coverings: Carpet; Laminate
- Air Conditioning: Central Air; Electric
- Heating: Forced Air; >= 95% efficiency
- Basement: (0% finished) Full
Exterior Features Include
- Exterior: Double Pane Windows; Porch: Open; Sliding Glass Doors
- Lot: Curb & Gutter; Fenced: Part; Road: Paved; Sidewalks; Sprinkler: Auto-Full
- Landscape: Landscaping: Part
- Roof: Asphalt Shingles
- Exterior: Stone; Stucco; Cement Board
- Patio/Deck: 1 Deck
- Garage/Parking: Attached; Opener; Extra Length
- Garage Capacity: 3
Inclusions
- Microwave
- Range
- Range Hood
Other Features Include
- Amenities: Cable Tv Wired; Home Warranty; Park/Playground
- Utilities: Gas: Connected; Power: Connected; Sewer: Connected; Water: Connected
- Water: Culinary; Secondary
HOA Information:
- $55/Monthly
- Transfer Fee: 0.5%
- Playground
Zoning Information
- Zoning: R-1
- PID: Yes
Rooms Include
- 4 Total Bedrooms
- Floor 2: 4
- 4 Total Bathrooms
- Floor 2: 3 Full
- Floor 1: 1 Half
- Other Rooms:
- Floor 2: 1 Laundry Rm(s);
- Floor 1: 1 Family Rm(s); 1 Den(s);; 1 Kitchen(s); 1 Semiformal Dining Rm(s);
Square Feet
- Floor 2: 1318 sq. ft.
- Floor 1: 1254 sq. ft.
- Basement 1: 1208 sq. ft.
- Total: 3780 sq. ft.
Lot Size In Acres
- Acres: 0.15
Buyer's Brokerage Compensation
3% - The listing broker's offer of compensation is made only to participants of UtahRealEstate.com.
Schools
Designated Schools
View School Ratings by Utah Dept. of Education
Nearby Schools
| GreatSchools Rating | School Name | Grades | Distance |
|---|---|---|---|
8 |
Mountain Green School Public Elementary |
K-4 | 2.27 mi |
7 |
Mountain Green Middle Public Elementary, Middle School |
5-8 | 9.04 mi |
7 |
Morgan High School Public High School |
9-12 | 9.09 mi |
NR |
Weber Basin High School Private Elementary, Middle School, High School |
Ungraded | 5.86 mi |
NR |
Wasatch Christian School Private Preschool, Elementary |
PK-5 | 5.90 mi |
4 |
Highmark Charter School Charter Elementary, Middle School |
K-9 | 6.78 mi |
3 |
Uintah School Public Elementary |
K-6 | 7.31 mi |
NR |
Layton Christian Academy Private Elementary, Middle School, High School |
K-12 | 7.49 mi |
6 |
Adams School Public Preschool, Elementary |
PK | 7.86 mi |
5 |
East Layton School Public Preschool, Elementary |
PK | 7.86 mi |
7 |
Mountain View School Public Preschool, Elementary |
PK | 7.87 mi |
NR |
Childrens Classic #2 Private Preschool, Elementary |
PK-K | 7.92 mi |
7 |
Valley School Public Elementary |
K-6 | 8.22 mi |
7 |
Shadow Valley School Public Elementary |
K-6 | 8.36 mi |
NR |
Providence Montessori Academy Private Preschool, Elementary |
PK | 8.40 mi |
Nearby Schools data provided by GreatSchools.
For information about radon testing for homes in the state of Utah click here.
This 4 bedroom, 4 bathroom home is located at 6015 N Angels Landing Dr #204 in Mountain Green, UT. Built in 2023, the house sits on a 0.15 acre lot of land and is currently for sale at $784,091. This home is located in Morgan County and schools near this property include Mountain Green Elementary School, Mountain Green Middle School, Morgan High School and is located in the Morgan School District.
Search more homes for sale in Mountain Green, UT.
Listing Broker

CW Group Real Estate
1222 West Legacy Crossing Blvd
#6
Centerville, UT 84014
385-252-4663
