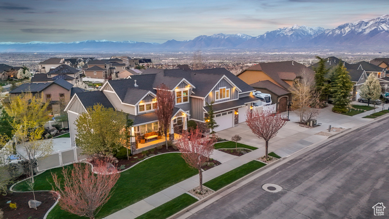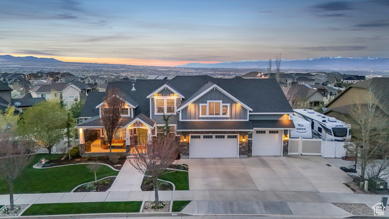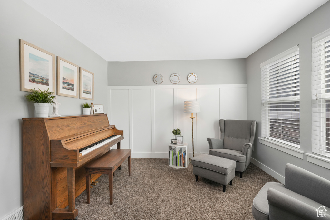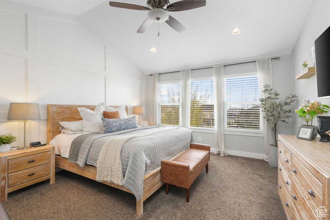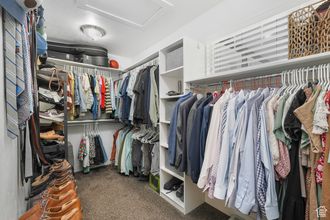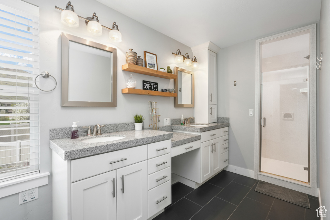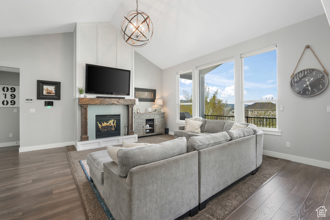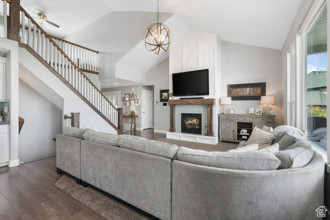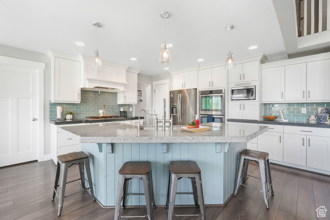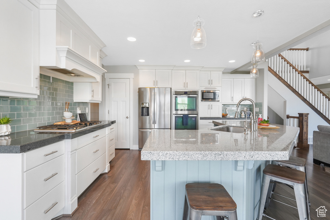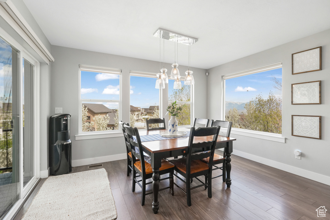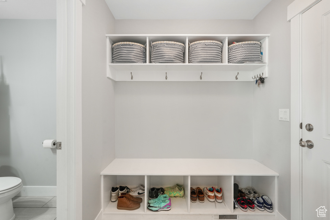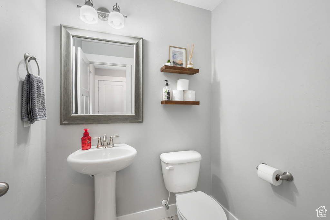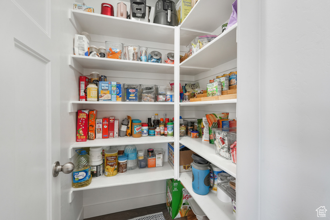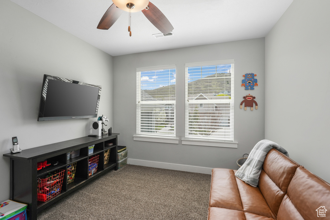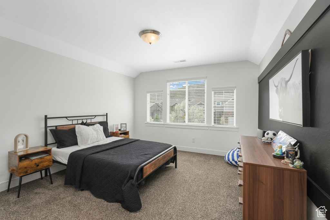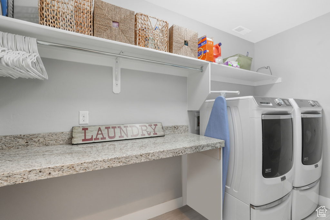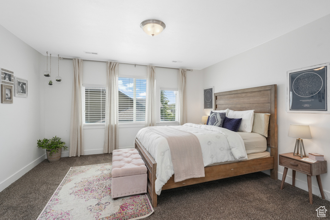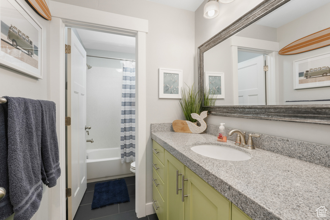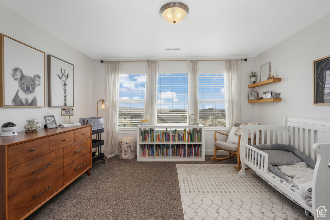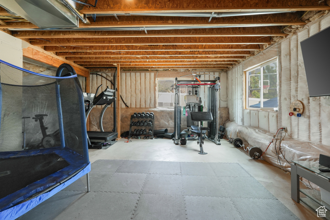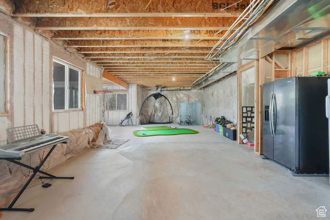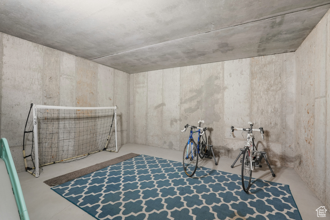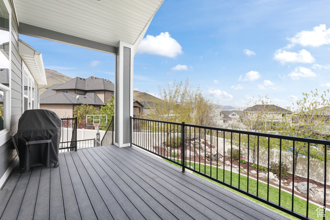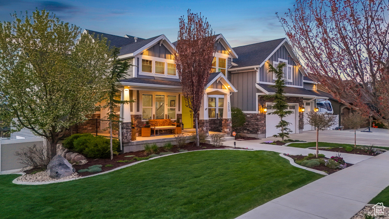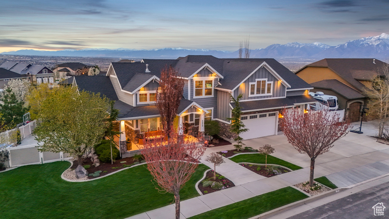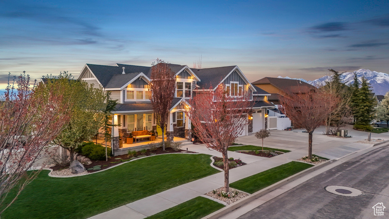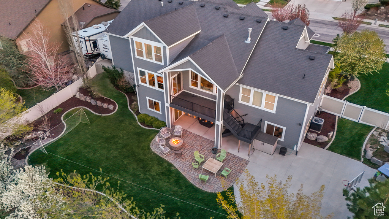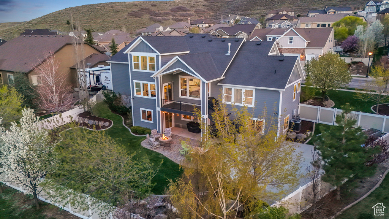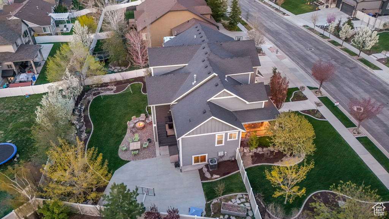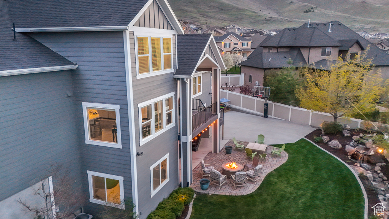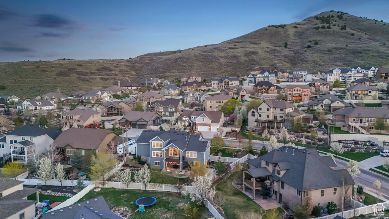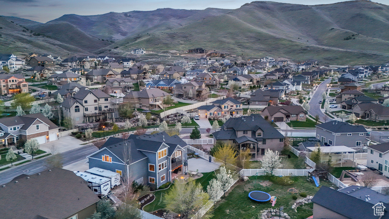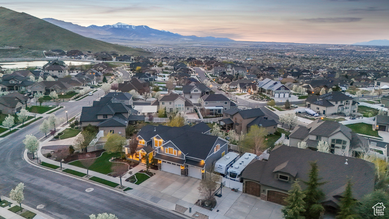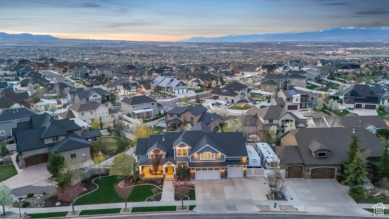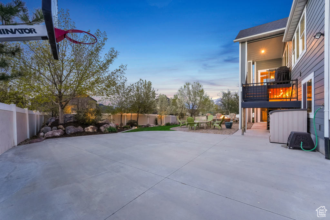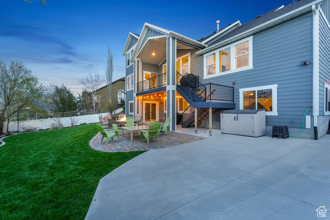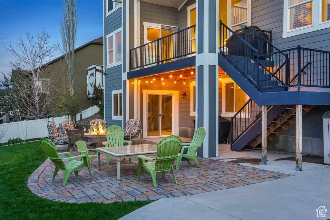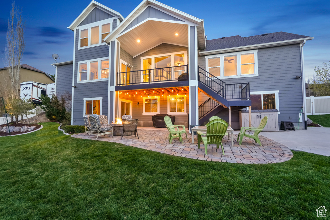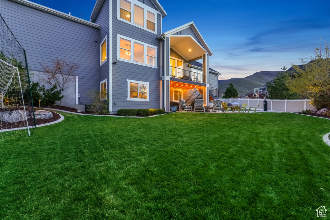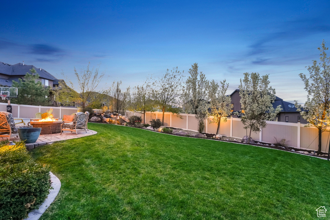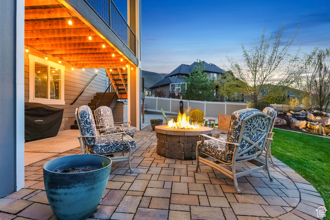Property Facts
Upgraded 4 bedroom home located in desirable Herriman Foothills community. Fantastic mountain and valley views! Quality craftsmanship and attention to detail throughout! Designed for functionality, comfort and modern living. Charming wrap around porch. Features include open great room with high ceilings, fireplace and large viewing windows. Front office/formal living room off the entry. State of the art kitchen with white cabinetry, high end appliances, walk in pantry and large island. Private master suite with vaulted ceilings and ensuite bath. Unfinished walkout basement that offers plenty of storage and room to grow. Immaculate yard with basketball court, soothing waterfall and stream across entire backyard, mature trees, gas fire pit, paver patio, RV Pad, garden boxes and low maintenance yet beautiful landscaping. Short distance to schools and many shopping/dining options at Mountain View Village.
Property Features
Interior Features Include
- Bath: Master
- Bath: Sep. Tub/Shower
- Closet: Walk-In
- Den/Office
- Dishwasher, Built-In
- Disposal
- Great Room
- Oven: Wall
- Range/Oven: Built-In
- Floor Coverings:
- Window Coverings: Blinds; Draperies
- Air Conditioning: Central Air; Electric
- Heating: Forced Air
- Basement: (40% finished) Daylight; Full; Walkout
Exterior Features Include
- Exterior: Basement Entrance; Deck; Covered; Outdoor Lighting; Patio: Covered; Walkout
- Lot: Cul-de-Sac; Curb & Gutter; Fenced: Full; Road: Paved; Secluded Yard; Sidewalks
- Landscape: Landscaping: Full
- Roof: Asphalt Shingles
- Exterior: Clapboard/Masonite; Stone
- Patio/Deck: 1 Patio 1 Deck
- Garage/Parking: Attached; Rv Parking
- Garage Capacity: 3
Other Features Include
- Amenities:
- Utilities: Gas: Connected; Power: Connected; Sewer: Connected; Sewer: Public; Water: Connected
- Water:
Zoning Information
- Zoning: 1115
Rooms Include
- 4 Total Bedrooms
- Floor 2: 3
- Floor 1: 1
- 3 Total Bathrooms
- Floor 2: 1 Full
- Floor 1: 1 Full
- Floor 1: 1 Half
- Other Rooms:
- Floor 2: 1 Family Rm(s); 1 Laundry Rm(s);
- Floor 1: 1 Family Rm(s); 1 Den(s);; 1 Kitchen(s);
Square Feet
- Floor 2: 1635 sq. ft.
- Floor 1: 1679 sq. ft.
- Basement 1: 1749 sq. ft.
- Total: 5063 sq. ft.
Lot Size In Acres
- Acres: 0.30
Buyer's Brokerage Compensation
2% - The listing broker's offer of compensation is made only to participants of UtahRealEstate.com.
Schools
Designated Schools
View School Ratings by Utah Dept. of Education
Nearby Schools
| GreatSchools Rating | School Name | Grades | Distance |
|---|---|---|---|
6 |
Blackridge School Public Elementary |
K-6 | 0.97 mi |
7 |
Fort Herriman Middle School Public Middle School |
7-9 | 1.41 mi |
5 |
Mountain Ridge High Public High School |
10-12 | 1.38 mi |
5 |
Providence Hall Charter Elementary, Middle School, High School |
K-12 | 0.79 mi |
6 |
Foothills School Public Elementary |
K-6 | 1.28 mi |
4 |
Ridge View Elementary Public Elementary |
K-6 | 1.56 mi |
NR |
D and K Day Care/Preschool Private Preschool, Elementary |
PK | 1.85 mi |
8 |
Herriman School Public Elementary |
K-6 | 2.13 mi |
5 |
Silver Crest School Public Elementary |
K-6 | 2.14 mi |
2 |
Real Salt Lake Academy High School Charter High School |
9-12 | 2.18 mi |
4 |
South Hills Middle School Public Middle School |
7-9 | 2.21 mi |
6 |
Butterfield Canyon School Public Elementary |
K-6 | 2.45 mi |
5 |
Bastian School Public Elementary |
K-6 | 2.74 mi |
5 |
Herriman High School Public High School |
10-12 | 2.77 mi |
6 |
Athlos Academy of Utah Charter Elementary, Middle School |
K-8 | 2.79 mi |
Nearby Schools data provided by GreatSchools.
For information about radon testing for homes in the state of Utah click here.
This 4 bedroom, 3 bathroom home is located at 5272 W Ambermont Dr in Herriman, UT. Built in 2013, the house sits on a 0.30 acre lot of land and is currently for sale at $1,075,000. This home is located in Salt Lake County and schools near this property include Blackridge Elementary School, Fort Herriman Middle School, Mountain Ridge High School and is located in the Jordan School District.
Search more homes for sale in Herriman, UT.
Contact Agent

Listing Broker

RE/MAX Associates
6955 S Union Park Ctr
Suite #140
Midvale, UT 84047
801-566-4411
