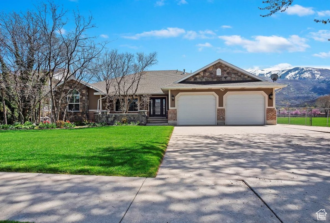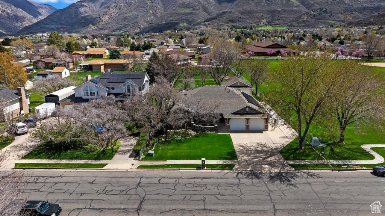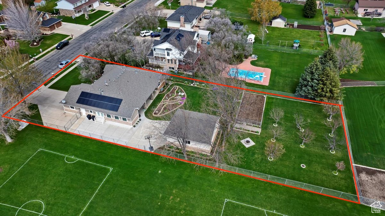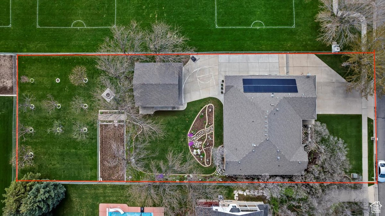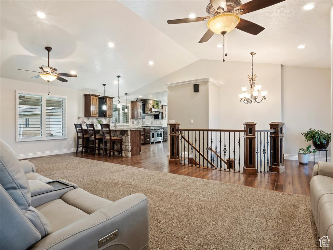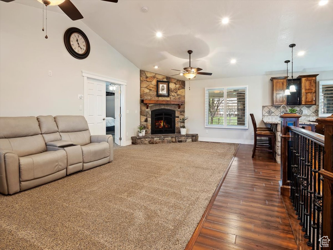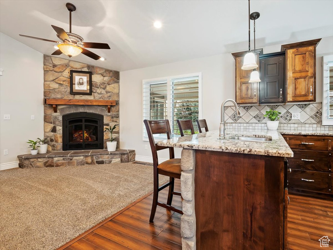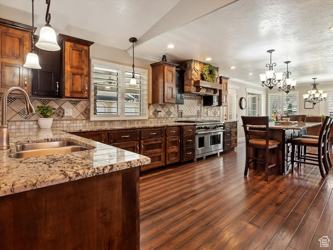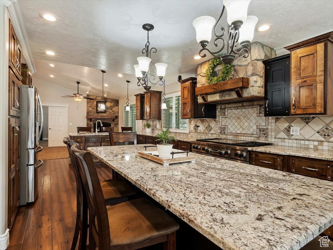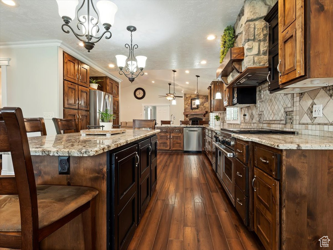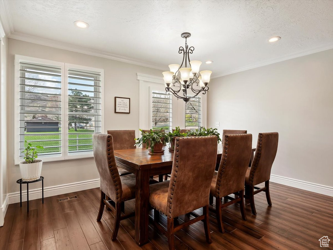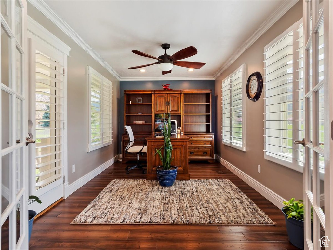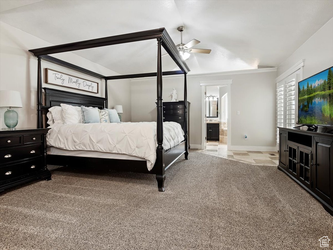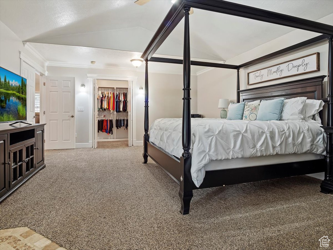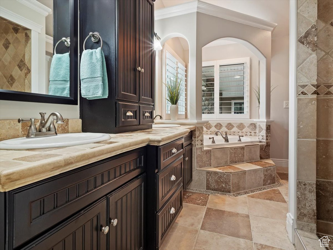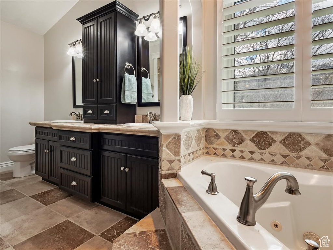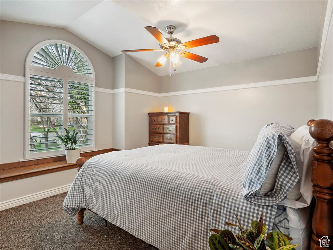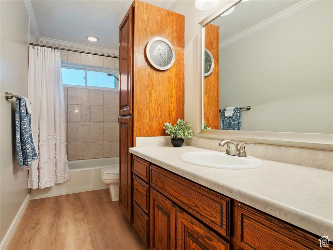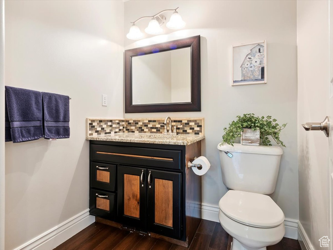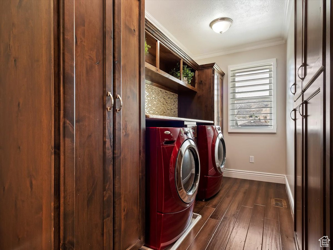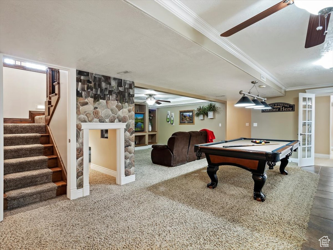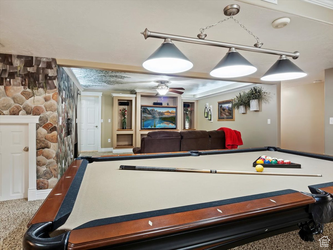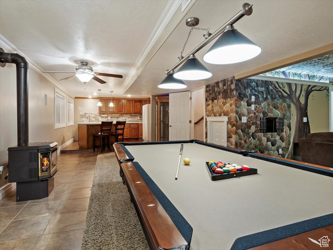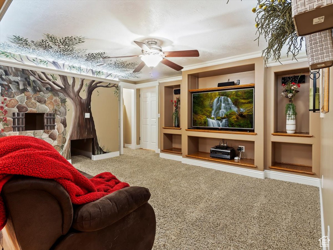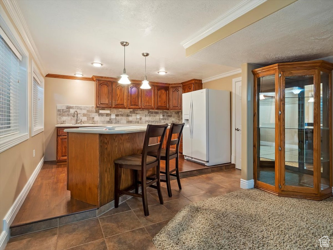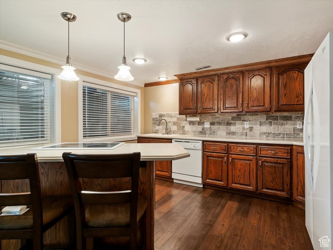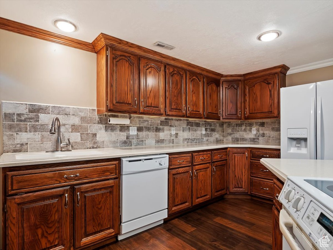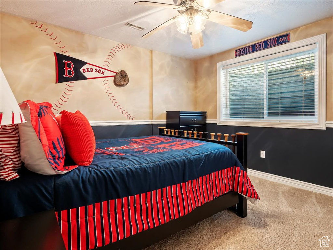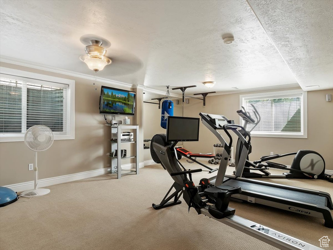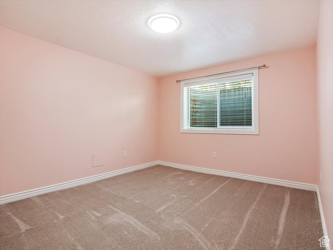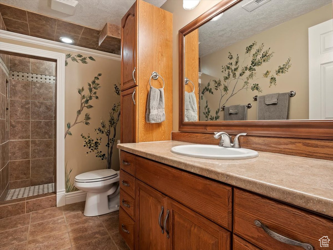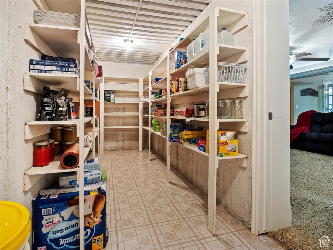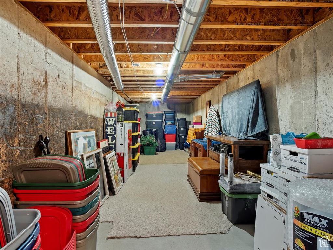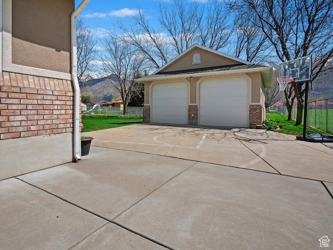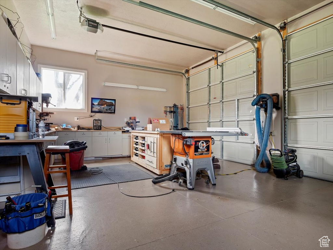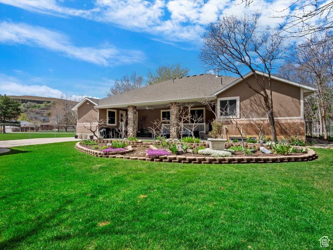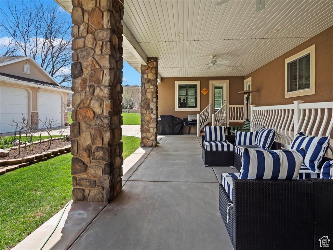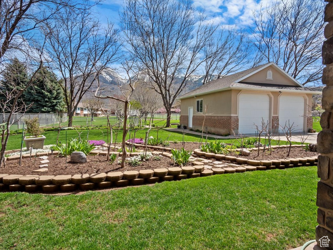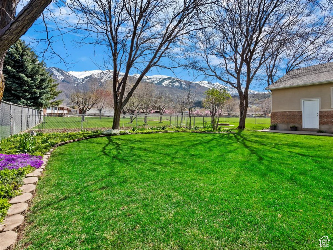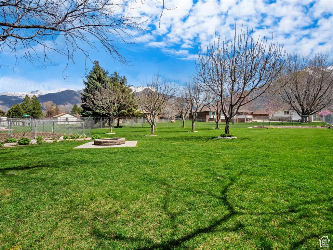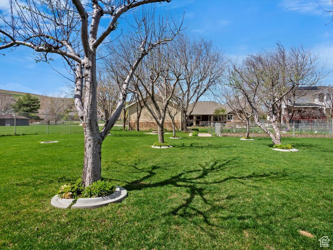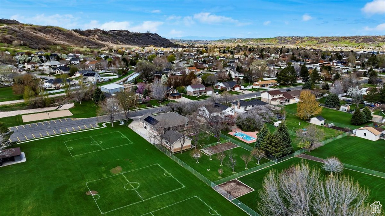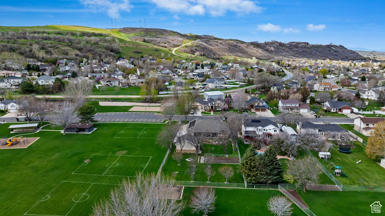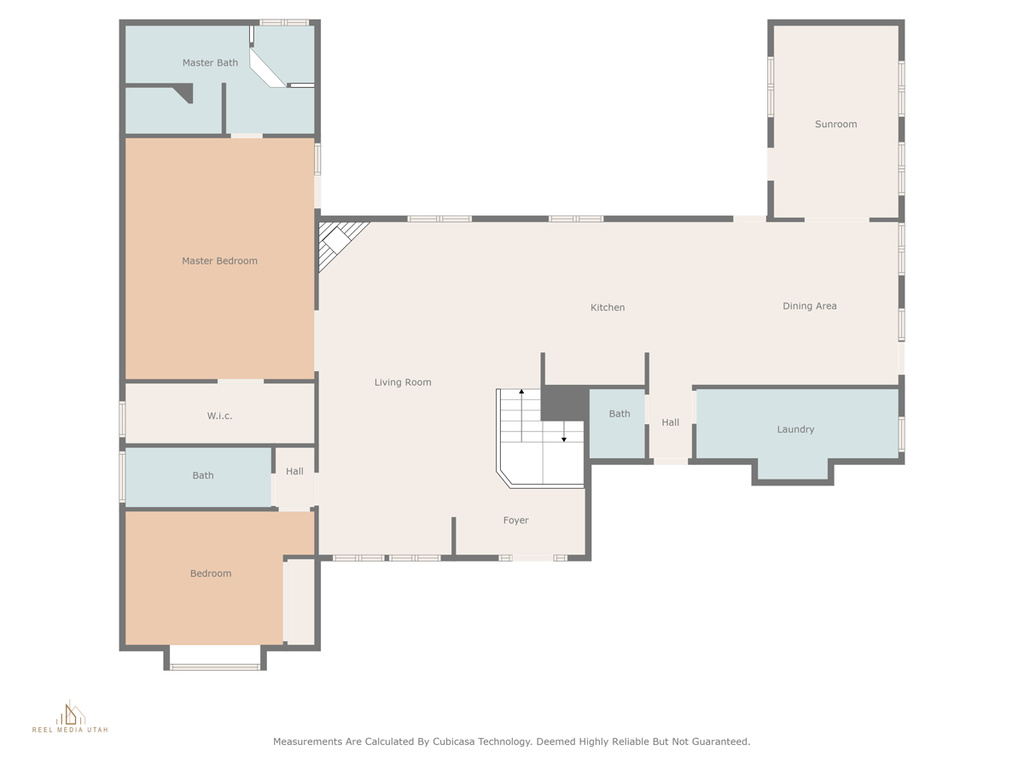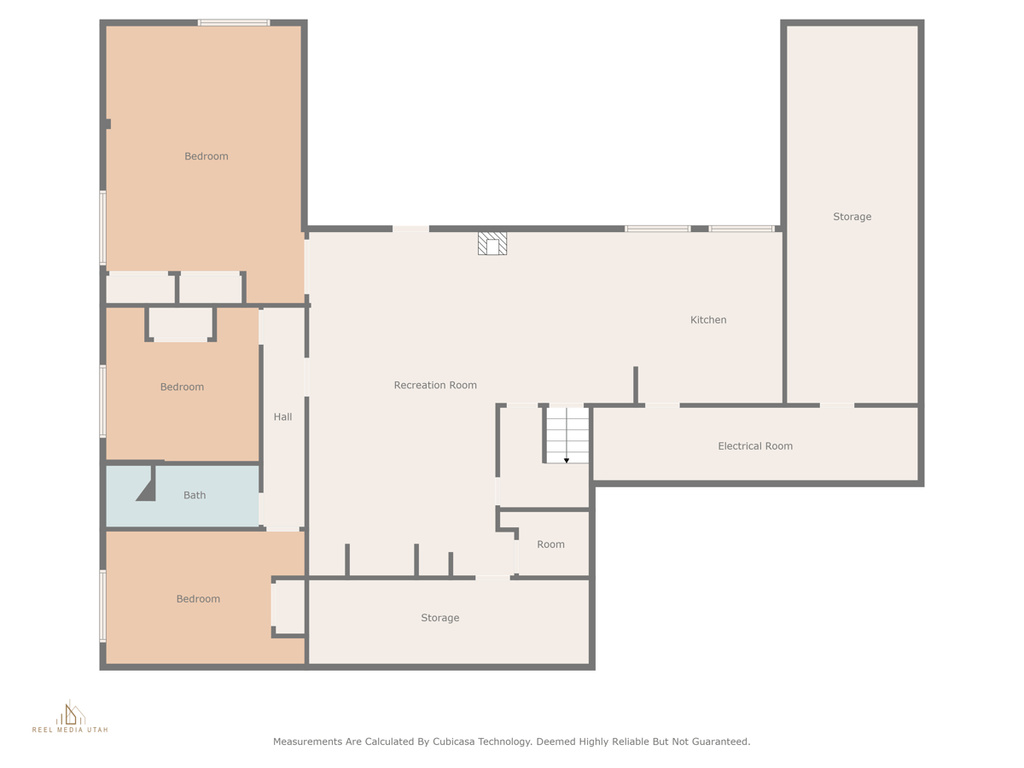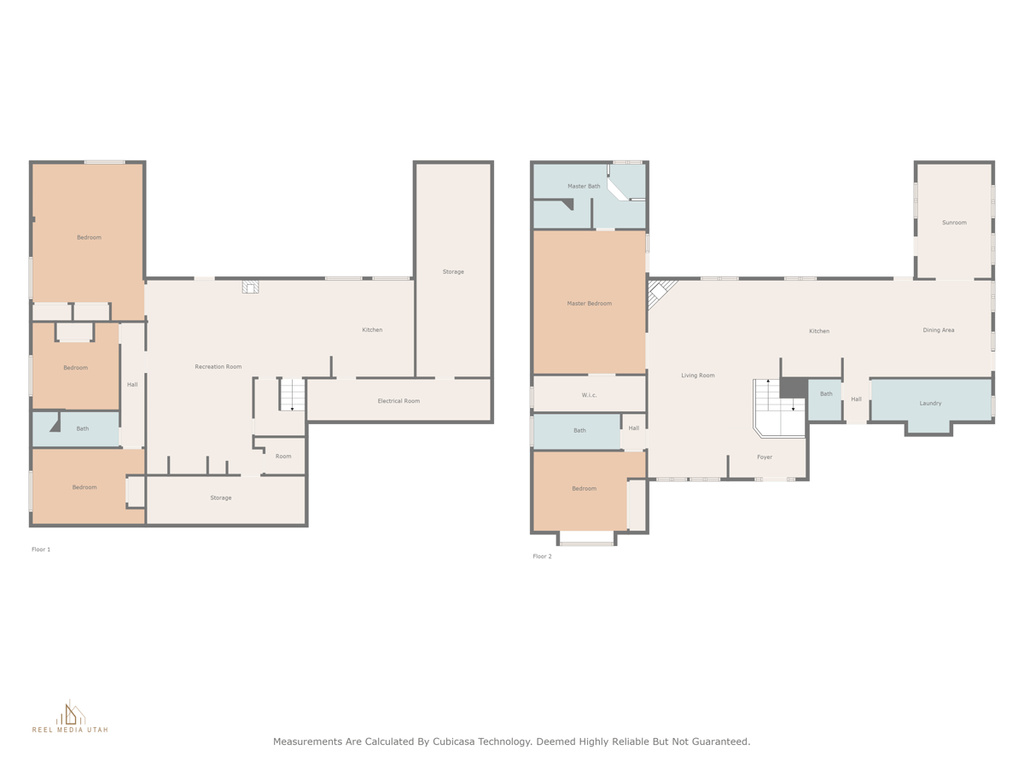Property Facts
MULTIPLE OFFERS...Beautifully REMODELED home with a Mother-In-Law Apartment, 4-Car garage, RV parking, paid-off Solar Panels, and nearly 4,500 sq.ft on over half an acre! ***GET A LOWER INTEREST RATE in the 4-5% range OR up to $20,000 in closing costs - Seller is open to offering a 2:1 buydown or closing costs, if you use seller's preferred lender.*** Completely remodeled in 2016, this home features an open floor plan, Newer Roof, Newer AC units, Hardwood Floors, Vaulted Ceilings, and Granite Countertops in the kitchen with Upgraded High-End Appliances. Spacious master bedroom with en-suite master bathroom, jetted tub, walk-in-shower, double vanity and walk-in-closet. Office room with lots of big windows bringing in natural light. 2 huge storage rooms downstairs. The detached garage, with extra height and length, provides plenty of space for a workshop and all your toys. Solar panels are paid-off and included, keep your electricity bills minimal. Enjoy mountain views from the covered patio and relax in the extra-large backyard with productive fruit trees and garden. The home feels secluded, especially in late spring when trees are fully leafed out. The outdoor BBQ grill is also included, ready for you to throw some fun summer parties for friends and family. 2 highly-rated Golf Courses and plenty of trails nearby. Start the fun today - come see it for yourself! Information and measurements provided as a courtesy, buyer and buyer's agent to verify all information.
Property Features
Interior Features Include
- Alarm: Fire
- Basement Apartment
- Bath: Master
- Bath: Sep. Tub/Shower
- Closet: Walk-In
- Den/Office
- Dishwasher, Built-In
- Disposal
- French Doors
- Gas Log
- Great Room
- Jetted Tub
- Kitchen: Second
- Kitchen: Updated
- Mother-in-Law Apt.
- Oven: Double
- Range: Gas
- Range/Oven: Free Stdng.
- Vaulted Ceilings
- Granite Countertops
- Video Door Bell(s)
- Smart Thermostat(s)
- Floor Coverings: Carpet; Hardwood; Tile; Travertine
- Window Coverings: Blinds; Full; Plantation Shutters
- Air Conditioning: Central Air; Electric; Active Solar
- Heating: Forced Air; Gas: Central; >= 95% efficiency
- Basement: (100% finished) Entrance; Full
Exterior Features Include
- Exterior: Basement Entrance; Bay Box Windows; Double Pane Windows; Entry (Foyer); Out Buildings; Outdoor Lighting; Patio: Covered; Porch: Open; Walkout
- Lot: See Remarks; Curb & Gutter; Fenced: Full; Road: Paved; Sidewalks; Sprinkler: Auto-Full; Terrain, Flat; View: Mountain
- Landscape: Fruit Trees; Landscaping: Full; Mature Trees; Scrub Oak; Vegetable Garden
- Roof: Asphalt Shingles
- Exterior: Brick; Stone; Stucco
- Patio/Deck: 1 Patio
- Garage/Parking: See Remarks; Attached; Detached; Extra Height; Opener; Rv Parking; Extra Length; Workbench
- Garage Capacity: 4
Inclusions
- Ceiling Fan
- Dryer
- Electric Air Cleaner
- Fireplace Insert
- Gas Grill/BBQ
- Humidifier
- Microwave
- Range
- Range Hood
- Refrigerator
- Washer
- Water Softener: Own
- Workbench
- Video Door Bell(s)
- Smart Thermostat(s)
Other Features Include
- Amenities: Cable Tv Wired; Electric Dryer Hookup; Gas Dryer Hookup
- Utilities: Gas: Connected; Power: Connected; Sewer: Connected; Sewer: Public; Water: Connected
- Water: Culinary; Irrigation: Pressure; Secondary
Solar Information
- Has Solar: Yes
- Ownership: Owned
Zoning Information
- Zoning: R-M
Rooms Include
- 5 Total Bedrooms
- Floor 1: 2
- Basement 1: 3
- 4 Total Bathrooms
- Floor 1: 2 Full
- Floor 1: 1 Half
- Basement 1: 1 Three Qrts
- Other Rooms:
- Floor 1: 1 Family Rm(s); 1 Den(s);; 1 Kitchen(s); 1 Bar(s); 1 Formal Dining Rm(s); 1 Semiformal Dining Rm(s); 1 Laundry Rm(s);
- Basement 1: 1 Family Rm(s); 1 Kitchen(s); 1 Bar(s); 1 Semiformal Dining Rm(s);
Square Feet
- Floor 1: 2159 sq. ft.
- Basement 1: 2266 sq. ft.
- Total: 4425 sq. ft.
Lot Size In Acres
- Acres: 0.54
Buyer's Brokerage Compensation
2.5% - The listing broker's offer of compensation is made only to participants of UtahRealEstate.com.
Schools
Designated Schools
View School Ratings by Utah Dept. of Education
Nearby Schools
| GreatSchools Rating | School Name | Grades | Distance |
|---|---|---|---|
7 |
Mountain View School Public Preschool, Elementary |
PK | 0.99 mi |
3 |
South Ogden Junior High School Public Middle School |
7-9 | 3.06 mi |
4 |
Northridge High School Public High School |
10-12 | 3.05 mi |
4 |
Highmark Charter School Charter Elementary, Middle School |
K-9 | 0.60 mi |
NR |
Layton Christian Academy Private Elementary, Middle School, High School |
K-12 | 0.98 mi |
6 |
South Weber School Public Elementary |
K-6 | 1.42 mi |
6 |
Adams School Public Preschool, Elementary |
PK | 1.50 mi |
NR |
Weber Basin High School Private Elementary, Middle School, High School |
Ungraded | 1.55 mi |
3 |
Uintah School Public Elementary |
K-6 | 1.76 mi |
NR |
Faith Baptist Academy Private Preschool, Elementary |
PK-6 | 2.02 mi |
NR |
Childrens Classic #2 Private Preschool, Elementary |
PK-K | 2.10 mi |
5 |
East Layton School Public Preschool, Elementary |
PK | 2.34 mi |
NR |
Providence Montessori Academy Private Preschool, Elementary |
PK | 2.39 mi |
6 |
Leadership Learning Academy Charter Elementary |
K-6 | 2.70 mi |
NR |
Providence Montessori Private Preschool, Elementary |
PK-3 | 2.87 mi |
Nearby Schools data provided by GreatSchools.
For information about radon testing for homes in the state of Utah click here.
This 5 bedroom, 4 bathroom home is located at 7958 S 2100 E in South Weber, UT. Built in 1992, the house sits on a 0.54 acre lot of land and is currently for sale at $900,000. This home is located in Davis County and schools near this property include South Weber Elementary School, Sunset Middle School, Northridge High School and is located in the Davis School District.
Search more homes for sale in South Weber, UT.
Contact Agent

Listing Broker
7985 South 700 East
Sandy, UT 84070
801-386-5908
