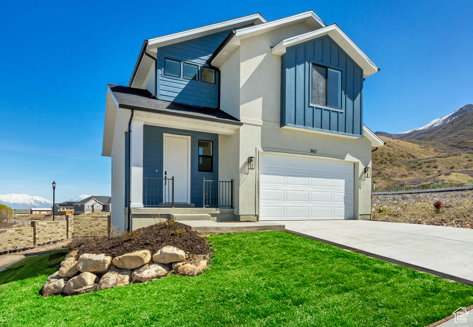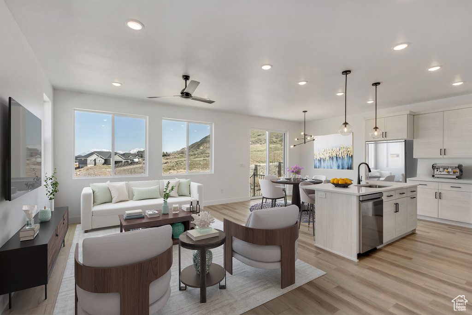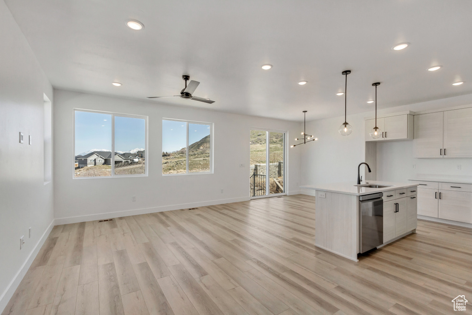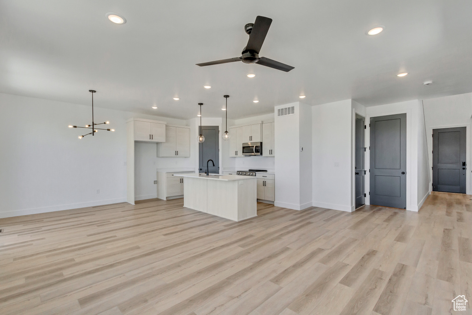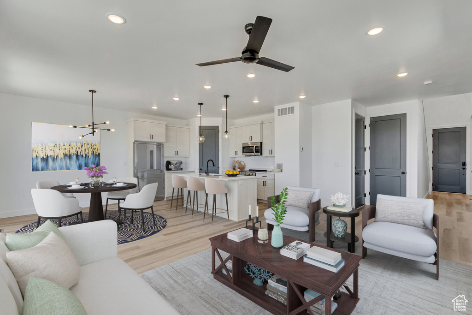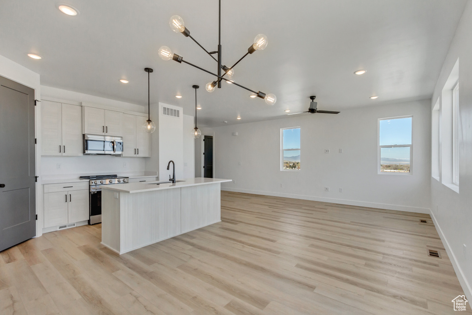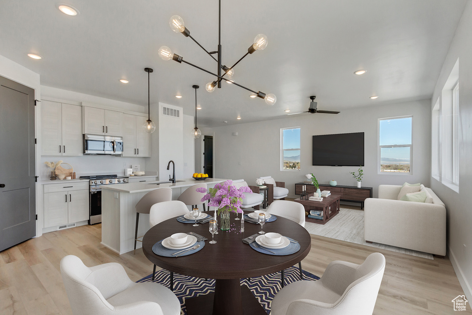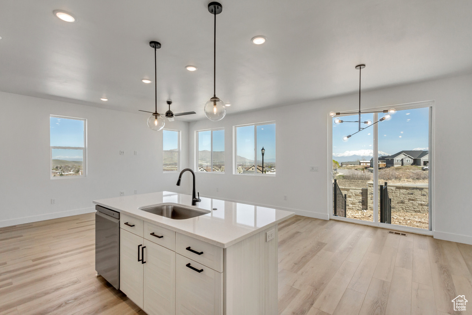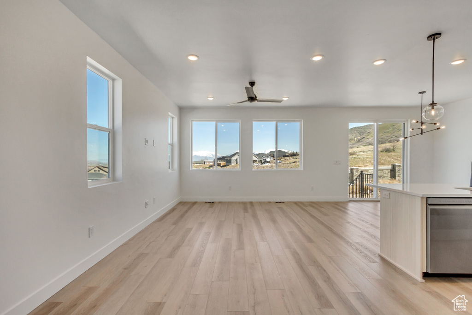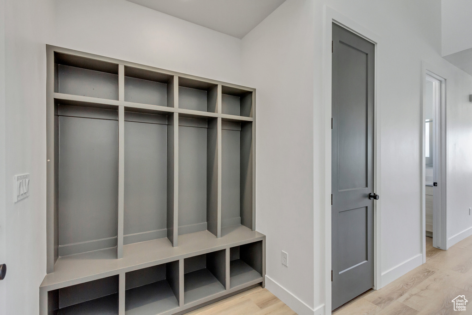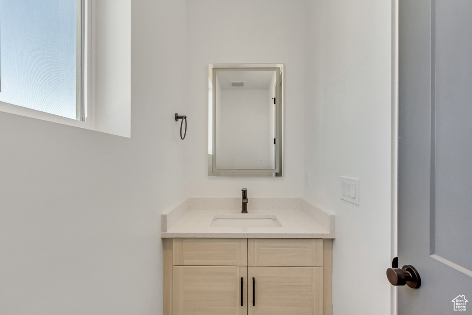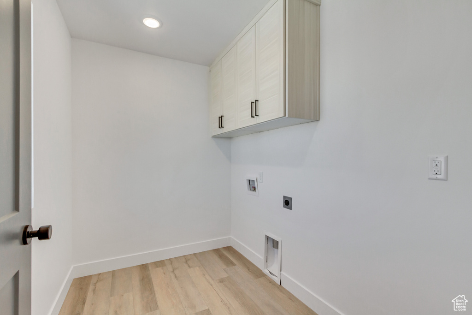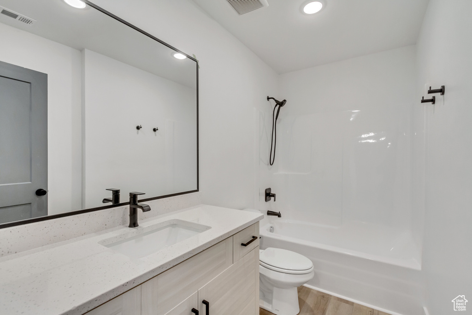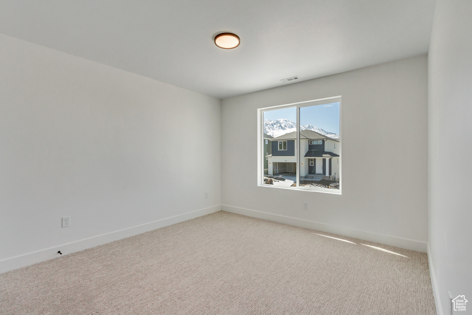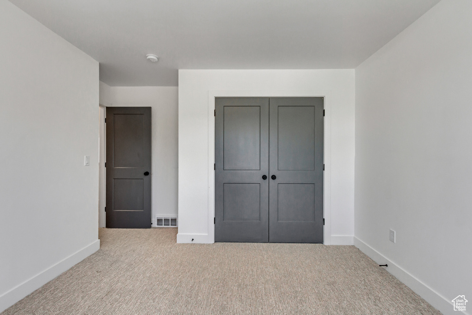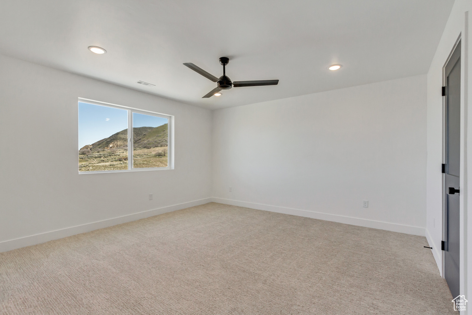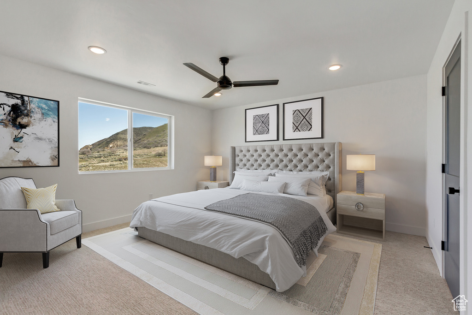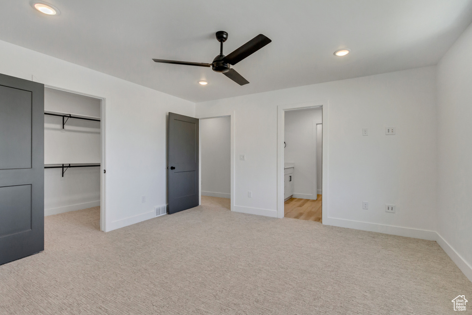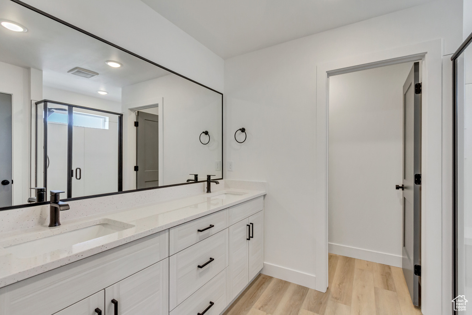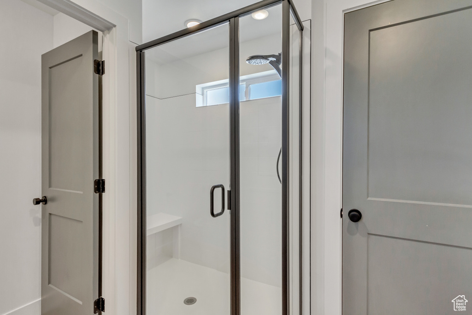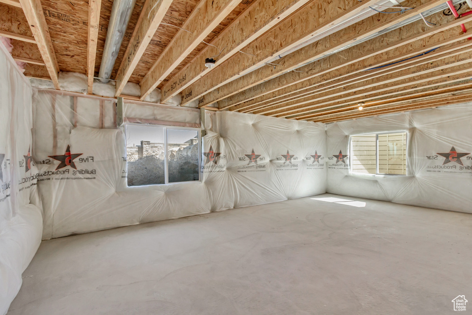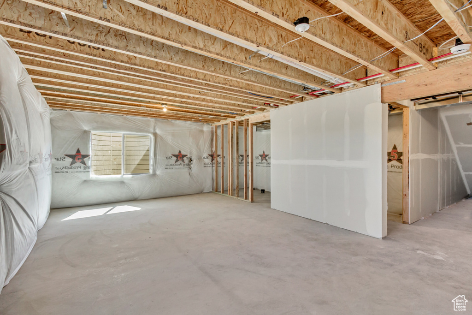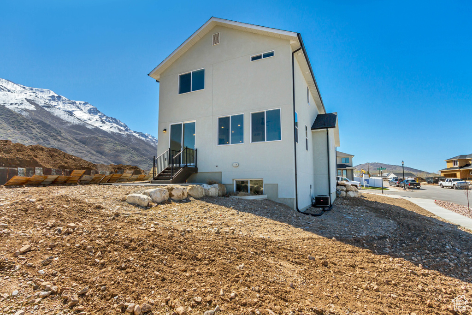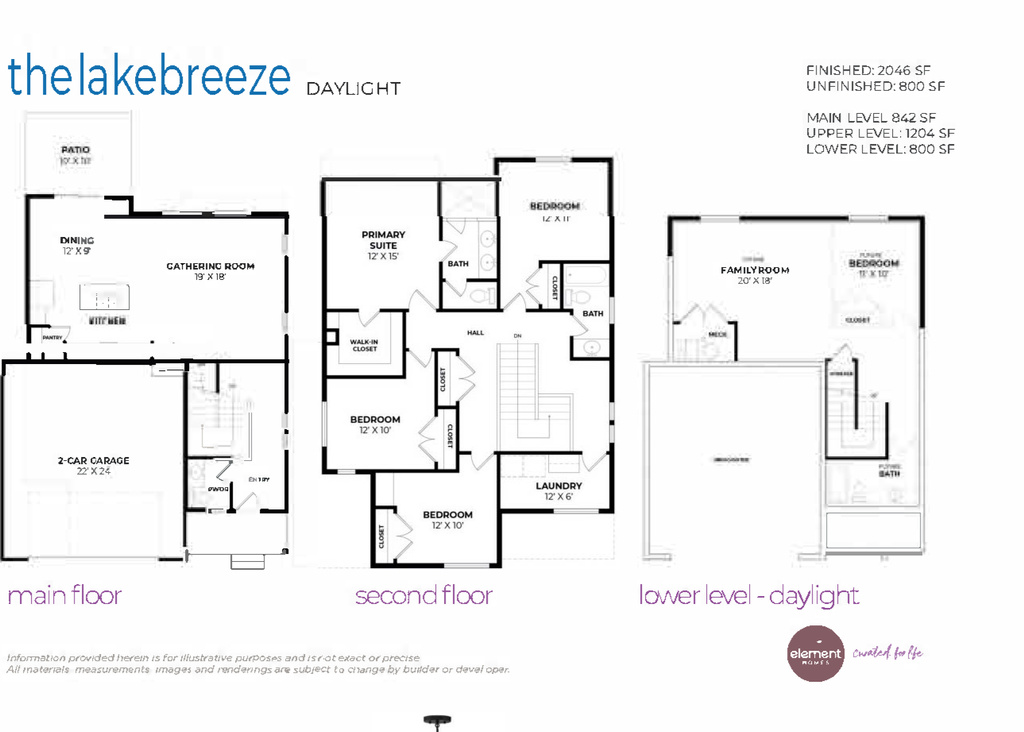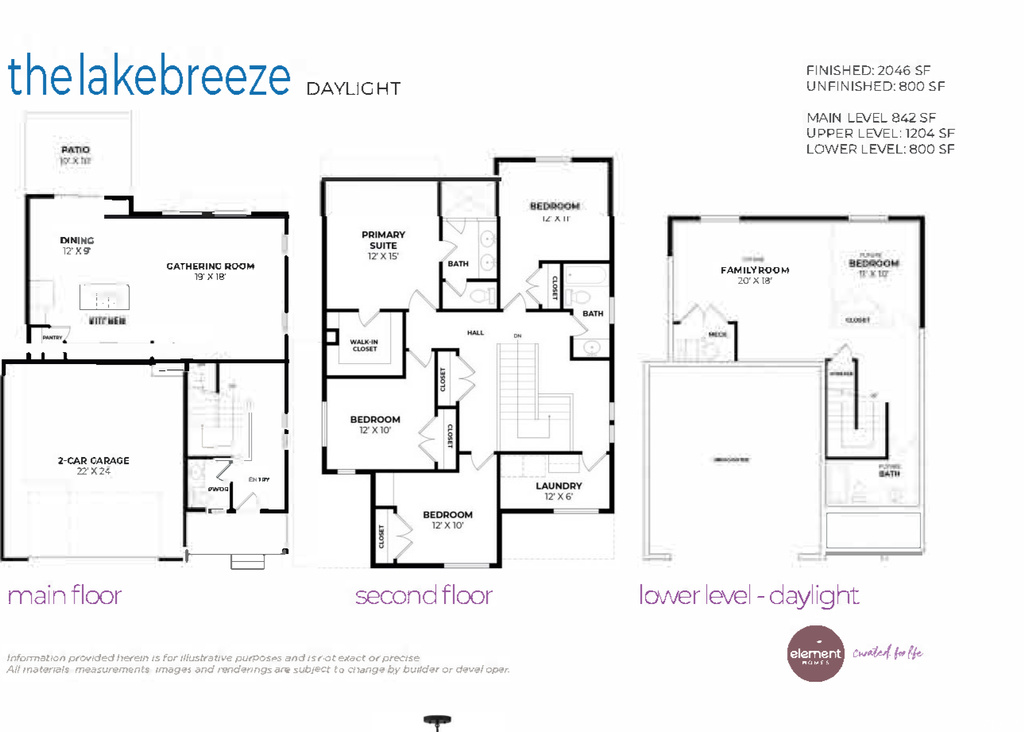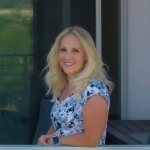Property Facts
MOVE IN READY NOW! Great corner lot! This stunning new home comes fully loaded with premium upgrades, offering a blend of elegance and modern comfort. ACT NOW to take advantage of our $10,000 preferred lender incentive! (see agent remarks for details) Experience the spaciousness and sophistication of the Lakebreeze Plan, featuring a thoughtfully designed open layout and an array of beautiful finishes. From the well-appointed kitchen to the luxurious owner's suite, every detail has been carefully considered to elevate your living experience. Our garages are built to accommodate your needs, whether it's a large vehicle or extra storage space. Plus, enjoy the unobstructed views from the back of the home, creating a peaceful retreat to come home to every day. Don't miss out on the opportunity to make the Lakebreeze Plan your new home sweet home!
Property Features
Interior Features Include
- Bath: Master
- Closet: Walk-In
- Dishwasher, Built-In
- Disposal
- Great Room
- Range/Oven: Free Stdng.
- Silestone Countertops
- Floor Coverings: Carpet; Vinyl (LVP)
- Window Coverings: None
- Air Conditioning: Central Air; Electric
- Heating: Forced Air; Gas: Central
- Basement: (0% finished) Daylight
Exterior Features Include
- Exterior: Patio: Covered; Sliding Glass Doors
- Lot: Sidewalks; Sprinkler: Auto-Part; View: Mountain; View: Valley
- Landscape: Landscaping: Part
- Roof: Asphalt Shingles
- Exterior: Asphalt Shingles; Stucco; Cement Board
- Patio/Deck: 1 Patio
- Garage/Parking: Attached
- Garage Capacity: 2
Inclusions
- Ceiling Fan
- Microwave
- Range
Other Features Include
- Amenities:
- Utilities: Gas: Connected; Power: Connected; Sewer: Connected; Water: Connected
- Water: Culinary
Zoning Information
- Zoning:
Rooms Include
- 3 Total Bedrooms
- Floor 2: 3
- 3 Total Bathrooms
- Floor 2: 1 Full
- Floor 2: 1 Three Qrts
- Floor 1: 1 Half
- Other Rooms:
- Floor 2: 1 Laundry Rm(s);
- Floor 1: 1 Family Rm(s); 1 Kitchen(s); 1 Bar(s); 1 Semiformal Dining Rm(s);
Square Feet
- Floor 2: 1012 sq. ft.
- Floor 1: 759 sq. ft.
- Basement 1: 759 sq. ft.
- Total: 2530 sq. ft.
Lot Size In Acres
- Acres: 0.14
Buyer's Brokerage Compensation
2.5% - The listing broker's offer of compensation is made only to participants of UtahRealEstate.com.
Schools
Designated Schools
View School Ratings by Utah Dept. of Education
Nearby Schools
| GreatSchools Rating | School Name | Grades | Distance |
|---|---|---|---|
5 |
Orchard Hills School Public Preschool, Elementary |
PK | 0.99 mi |
3 |
Payson Jr High School Public Middle School |
7-9 | 3.38 mi |
7 |
Salem Hills High School Public High School |
9-12 | 6.85 mi |
NR |
Cs Lewis Academy Elementary |
0.36 mi | |
3 |
Apple Valley School Public Preschool, Elementary |
PK | 1.24 mi |
5 |
Santaquin School Public Preschool, Elementary |
PK | 1.55 mi |
6 |
Spring Lake School Public Preschool, Elementary |
PK | 2.73 mi |
NR |
Maple Lake Academy Private Middle School, High School |
8-12 | 3.14 mi |
4 |
Payson High School Public Middle School, High School |
6-12 | 3.48 mi |
NR |
Mt. Nebo Junior High School Public Middle School |
7-9 | 3.59 mi |
NR |
Payson Middle School Public Middle School |
6-7 | 3.66 mi |
2 |
Wilson School Public Preschool, Elementary |
PK | 3.76 mi |
6 |
Park View School Public Preschool, Elementary |
PK | 4.05 mi |
5 |
Taylor School Public Preschool, Elementary |
PK | 4.07 mi |
2 |
Barnett School Public Preschool, Elementary |
PK | 4.69 mi |
Nearby Schools data provided by GreatSchools.
For information about radon testing for homes in the state of Utah click here.
This 3 bedroom, 3 bathroom home is located at 947 E 50 S #29 in Santaquin, UT. Built in 2024, the house sits on a 0.14 acre lot of land and is currently for sale at $514,900. This home is located in Utah County and schools near this property include Orchard Hills Elementary School, Payson Jr Middle School, Payson High School and is located in the Nebo School District.
Search more homes for sale in Santaquin, UT.
Listing Broker
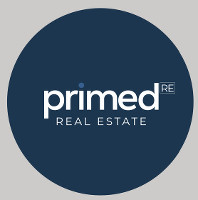
Primed Real Estate, LLC
134 West 13100 South
200
Draper, UT 84020
801-897-0078
